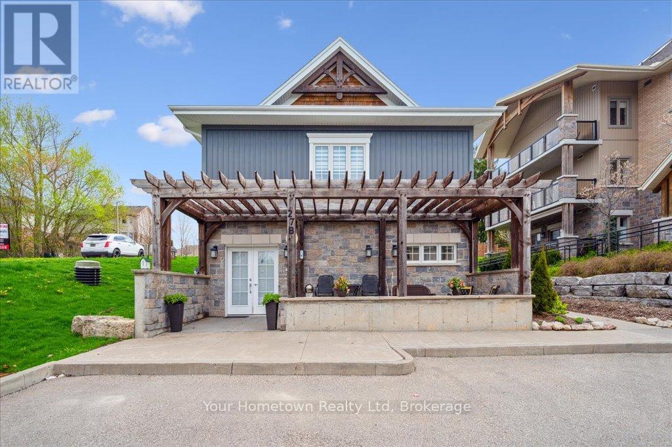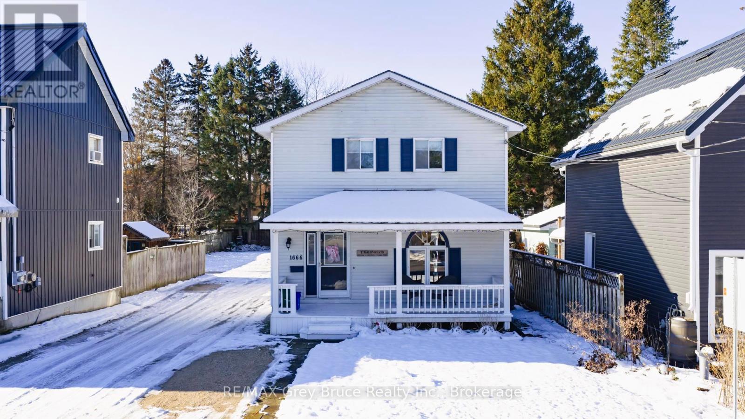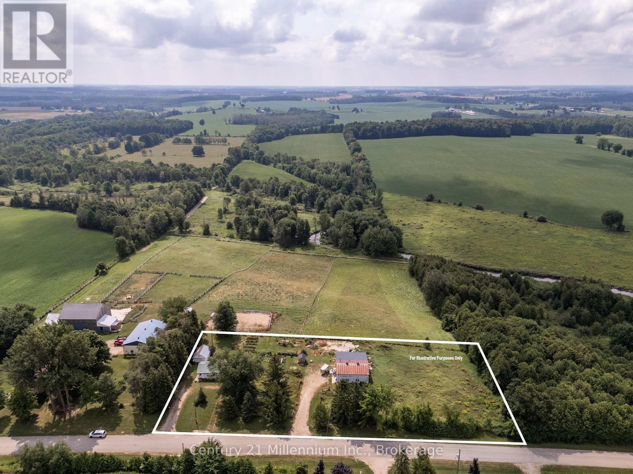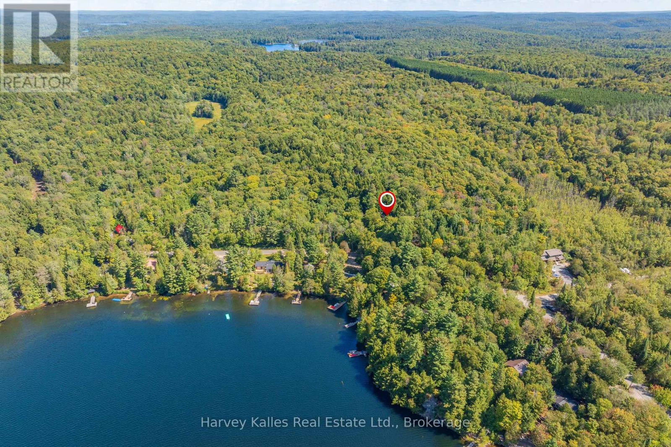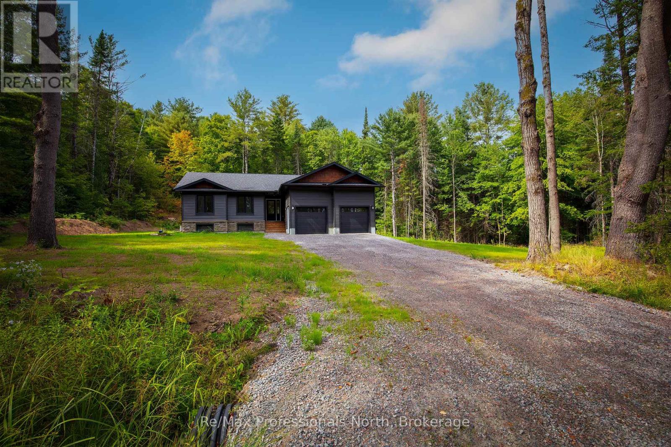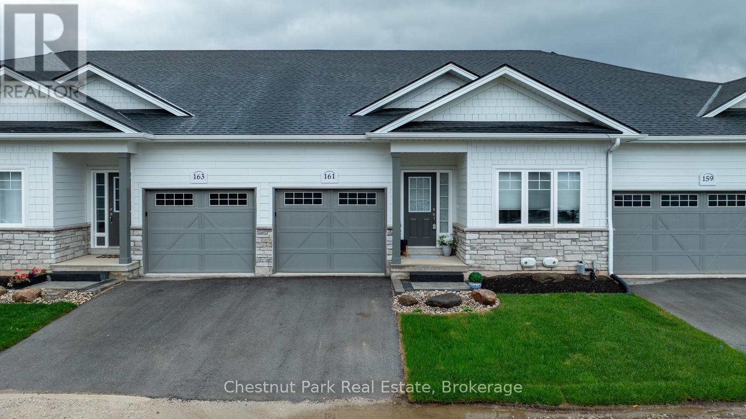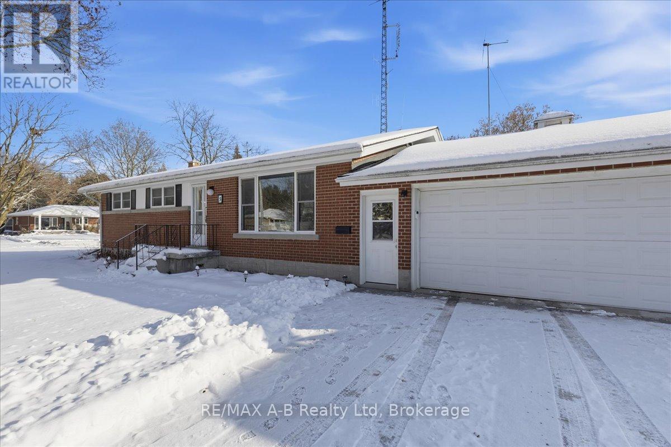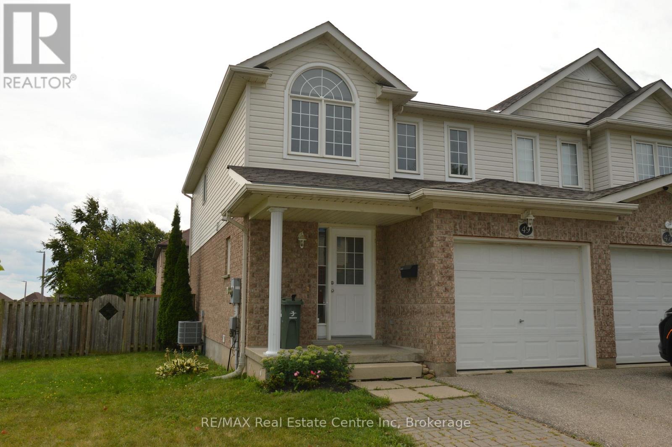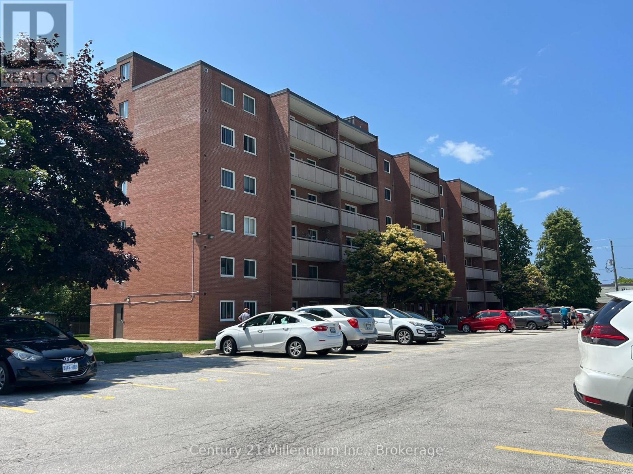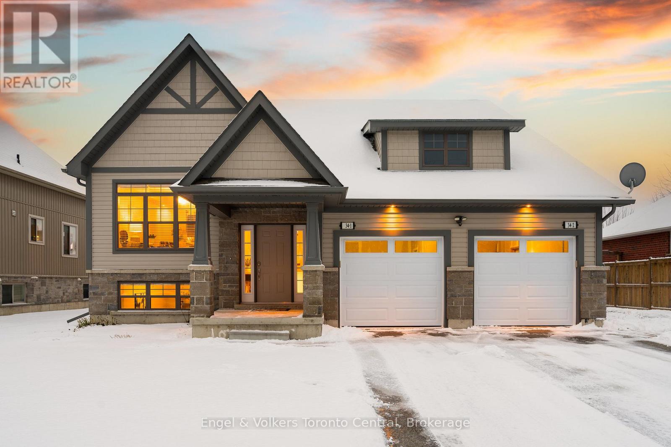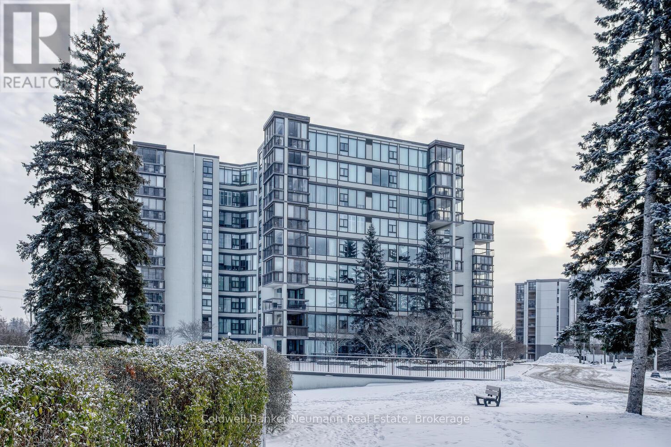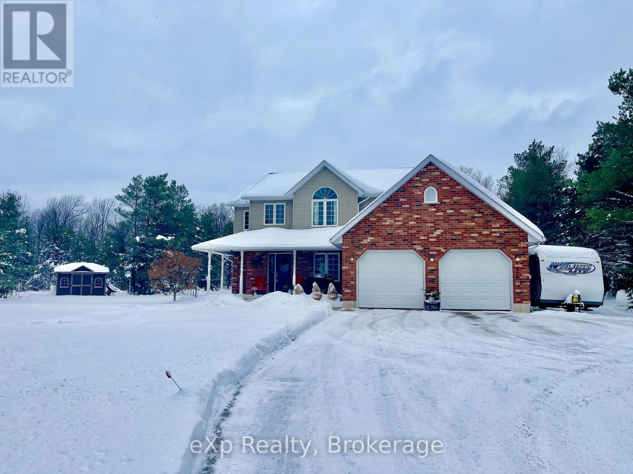27b - 27 Stumpf Street
Centre Wellington, Ontario
Charming 2-Bedroom Bungalow Condo in Desirable Elora Heights! Welcome to effortless living close to the heart of Elora! This fabulous 2-bedroom condo bungalow is tucked into the sought-after Stumpf Street Elora Heights complex where style meets convenience. Step inside through the grand double-door entry into a bright, welcoming space. The open-concept layout features a generous living and dining area, perfect for hosting friends or cozy nights in. The kitchen is a pure convenience, complete with stainless steel appliances, loads of cabinet space, and ample counters for all your culinary creations! Your primary suite is a true retreat, boasting two large closets and a beautifully tiled ensuite with a sleek glass-door shower. The second bedroom is equally spacious, with a large closet and a bonus walk-in utility/storage room. There's also a second full bathroom with a deep tub, ideal for relaxing soaks or hosting guests comfortably.Enjoy the ease of bungalow living with your own private patio, perfect for morning coffee or evening unwinding and your parking spot is right outside your door for ultimate convenience, along with your walkway shovelled for you! Plus, you're just steps from the Grand River and minutes to downtown Elora, where you can explore boutique shops, top-rated restaurants, and vibrant local culture. Don't miss this rare opportunity to own a stylish, low-maintenance home in one of Ontarios most charming communities! (id:42776)
Your Hometown Realty Ltd
1666 3rd Avenue W
Owen Sound, Ontario
Situated in a terrific family-friendly neighborhood, just a short walk to Kelso Beach, Sports Fields, & Children's Playgrounds, this meticulously maintained 3-bedroom, 1-bath home offers comfort, convenience, and exceptional versatility. The welcoming main level features bright, inviting living spaces, while the finished lower-level family room provides the perfect spot for movie nights, playtime, or relaxed gatherings. Outside, you'll find ample parking along with a detached, heated shed.....ideal for additional living space, a "Man Cave" or "She Shed", a creative studio, or even a great area to operate your small business from home. With its solid upkeep, flexible layout, and prime location close to great recreational spaces, this property is an absolute MUST SEE! (id:42776)
RE/MAX Grey Bruce Realty Inc.
823 12 Concession
South Bruce, Ontario
Have you always wanted to live in the country with a cute house, a large workshop and enough land to have a few animals and / or grow a huge garden? Here's your opportunity! This property is located just north of Teeswater on a paved road and has gorgeous views of the countryside. The open concept, 2 bedroom, one bathroom home has everything you need all on one level. There is a detached one car garage at the house and across the middle fenced pasture area is a large heated workshop with it's own separate driveway. The main part of the workshop has a cement floor, is insulated and has a 200 amp electrical service, good clearance height, overhead doors and is supplied with water. The property zoning allows for business opportunities. (id:42776)
Century 21 In-Studio Realty Inc.
0 East Walker Lake Road
Lake Of Bays, Ontario
Explore the potential of this .75 acre wooded residential lot, ideally positioned across from picturesque Walker Lake in Lake of Bays. Set in a desirable area, this property provides an excellent canvas for your future retreat or year-round residence. The sloped terrain lends itself well to creative architectural possibilities, such as a walkout design that could showcase elevated views of the surrounding landscape. With its prime location and appealing natural setting, this lot represents a perfect opportunity to establish a home in one of Muskoka's wonderful communities. (id:42776)
Harvey Kalles Real Estate Ltd.
260 Stephenson 2 Road W
Huntsville, Ontario
New 3-bedroom 2-bathroom home completed. Large 10-acre private, fully treed country lot between Huntsville and Bracebridge. The land has a stream with wetlands and snowmobile trails close by. It is a short drive to Mary Lake beach. Interior pictures and a 3D tour are of a recently completed home similar to the new build with the same floor plan and similar finishings. The house has a large 20x12 deck with a metal railing, a high-efficiency propane furnace, an HRV system, and Central Air conditioning. Cathedral ceiling in the great room. Open concept layout featuring wide plank engineered hardwood throughout. Full LED lighting, feature walls and stained false beams throughout, a Designer custom kitchen, and quartz countertops. Large entrance foyer and main floor laundry. Oversized molding on both casing and baseboard. Electric fireplace in the living room. Two bathrooms, a 4-piece and 3-piece Primary bedroom ensuite. ICF foundation Tarion warranty. The basement is drywalled with electric outlets and has a second electrical pony panel for easy basement finishing. See plans (attached) for exact measurements. Very close access to Highway 11 and 15 minutes to Bracebridge and Huntsville. (id:42776)
RE/MAX Professionals North
161 Hawthorn Crescent
Georgian Bluffs, Ontario
Live the Cobble Beach lifestyle with spectacular sunrises over the Bay! Enjoy access to a shallow cobble beach, calm Bay for kayaking, long dock for swimming or day boating, walking and cross country ski trails, many community activities inside and out including the indoor golf simulator and exceptional golf course. This maintenance free 2 bedroom, 2 bathroom condominium boasts open concept living and slight water views. Gorgeous kitchen with large custom built island & walk-in pantry, spacious living room features an electric fireplace & walkout. Large unfinished basement is yours to customize. Cobble Beach common areas include an outdoor heated swimming pool, hot tub, community building, spa, fitness centre, steam room, tennis court, volleyball court, and bocce court. When you're entertaining, there's a great inn and restaurant at Cobble Beach when you want to enjoy visiting with your guests and not the work! Option to purchase as a fully furnished and equipped home. You are not just buying a home, you're buying a four season lifestyle! (id:42776)
Chestnut Park Real Estate
5 Mcdonald Street
Stratford, Ontario
A sought after neighbourhood...all brick bungalow...an attached two car garage and move-in ready...what more can you ask for? Three bedrooms plus an office, finished family room and so much more in one of Stratfords' more desired neighbourhoods...call your REALTOR today (id:42776)
RE/MAX A-B Realty Ltd
49 Edwards Street
Guelph, Ontario
Welcome to 49 Edwards Street. You will appreciate the cleanliness and the upgraded features in this 3 bedroom semi detached home on a large fenced lot in the East end. Lets start upstairs. The Primary bedroom is a huge light filled room with two spacious closets. The main bath is outfitted with a shower stall as well as a tub. Two other bedrooms are perfect for children. The home has recently been painted and new carpeting installed on the stairs. In addition the hardwood in the liivngroom / diningroom has been refinished restoring it to its original luster. The living room walks out to a good sized deck and a private fenced yard. If your current kitchen lacks cupboard space that won't be a problem here. Five appliances are included which includes washer and dryer. An added bonus is the finished recroom and Rough-in for a third bath in the basement. Newer Roof as well as central air. Close to schools. Super starter home or investment property. (id:42776)
RE/MAX Real Estate Centre Inc
202 - 460 Ontario Street
Collingwood, Ontario
Best buy in Collingwood in this two bedroom, second floor, west facing, elevatored apartment condo. Bayview Terrace is a clean, quiet well maintained building on the bus route and is a 5 minute walk to trails, Sunset Point, beach, park, soccer fields and Legion. Convenient elevator and open concept floor plan allows for accessibility needs. The mortgage payment with 5% down is $1324.00 monthly, and condo fees of $591 include heat, hydro, water, and maintenance fees. Updated windows, patio door and living room flooring. Private patio facing west off the living room. Laundry room is just down the hall for convenience. No maintenance, utilities, all included in condo fees making it easy to budget, and the location is perfect. Easy to view, closing is flexible. (id:42776)
Century 21 Millennium Inc.
34 Findlay Drive
Collingwood, Ontario
OVER 3700 SQ FT OF PREMIUM LIVING SPACE LUXURY CUSTOM-BUILT BUNGALOW WITH RARE 3 BDRM EXECUTIVE LEGAL ACCESSORY APARTMENT IN PREMIER COLLINGWOOD LOCATION. Discover this versatile custom-built luxury bungalow set on an expansive 66' x 166' private lot. This residence features 7 bedrooms (4+3) and 4 full bathrooms (2+2)-a rare opportunity for upscale multi-generational living (in-law suite), premium DUPLEX rental income (upper and/or lower),or single-family use. The main level delivers true WOW FACTOR with soaring ski-chalet style cathedral ceilings crowning the open-concept great room, dining area, and gourmet kitchen, where a wall of windows invite natural light and provide views of the large southern exposure private backyard. A walkout leads to a large deck with stairs to the fully fenced yard-ideal for entertaining, family play, gardening, or pets. The main floor offers a flexible family room/den, with 4 bedrooms, including a large primary suite with walk-in closet and spa-like ensuite featuring granite double-sink vanity, soaker tub, and large glass shower. The Executive Legal Accessory Apartment impresses with premium finishes. With its own private entrance, private patio, separate garage, laundry, own utility meters, and in-floor radiant heating, this space offers 3 spacious bedrooms, an open-concept kitchen/dining/living area with plentiful natural light throughout. The primary suite has its own ensuite and walk-in closet. Luxury finishes and premium upgrades are found throughout: granite countertops, kitchen islands, pot lighting, stainless steel appliances, gas fireplace, premium ceramic tile, perennial gardens, and separate garages. Situated in one of Collingwood's most desirable areas-close to schools and a short walk to Historic Downtown, steps to Georgian Trail, and minutes to ski clubs, beaches, golf, and all area amenities. Less than 1.5 hours from the GTA, this property offers an unparalleled blend of elegance, flexibility, and lifestyle (id:42776)
Engel & Volkers Toronto Central
205 - 23 Woodlawn Road E
Guelph, Ontario
Welcome to this stunning and spacious 3-bedroom, 2-full bathroom corner unit in the highly sought-after Woodlawn Tower Tree Condominiums!This beautifully updated condo features a newer Sutcliffe kitchen, complete with gleaming quartz countertops, soft-closing drawers, a newer appliance package (dishwasher, stove, fridge, and microwave), a stylish new backsplash, and under-cabinet lighting that adds warmth and functionality to the space.Both bathrooms have been refreshed with new toilets, and the guest bathroom showcases a newer bathtub surround. Comfort is a priority throughout the home, with new ceiling fans in all bedrooms and custom-built closet organizers in two of the bedroom closets. The wall A/C unit is only five years old, and the seller is also including two portable A/C units to ensure your comfort all summer long.Step outside to the large, private enclosed balcony, perfect for enjoying three seasons of peaceful relaxation. Overlooking the scenic walking trails of Riverside Park, the balcony provides a serene, tree-shaded retreat filled with birdsong. From the living room, you'll also enjoy views of the tennis courts and pool area.Tastefully decorated throughout, the unit features laminate flooring and ceramic tile in high-traffic areas. The primary bedroom includes laminate floors and its own 3-piece ensuite bathroom. Additional highlights include ample storage, en-suite laundry, and all appliances included for your convenience.Condo fees cover heat, water, parking, and access to all of the wonderful amenities this well-maintained complex offers.Book your private showing today-you will not be disappointed! (id:42776)
Coldwell Banker Neumann Real Estate
323237 Durham Road E
West Grey, Ontario
Welcome to 323237 Durham Road E, West Grey - Nestled on a beautifully maintained 4-acre lot, this stunning home is located only minutes from the town of Durham. The updated kitchen with granite countertops, is perfect for hosting with doors leading to the private patio out back. Four spacious upstairs bedrooms offer ample comfort, with the primary suite featuring double closets and an updated en-suite bathroom. A fully finished lower level provides additional living or recreational space with a stairwell leading from the garage. Step outside to a private patio, ideal for relaxation or entertaining guests. The home has a large attached double car garage and an oversized storage shed for all your storage needs. A paved driveway leads to a beautiful entry, enhancing the homes curb appeal. This home is just a short walk to downtown amenities and sits just steps away from the conservation area - and is ready for you to call it home. (id:42776)
Exp Realty

