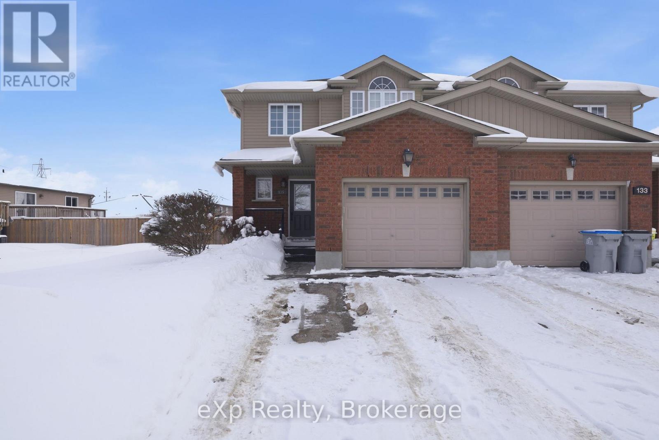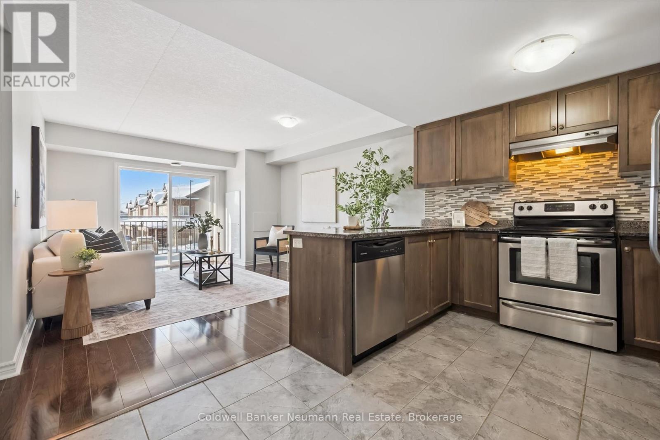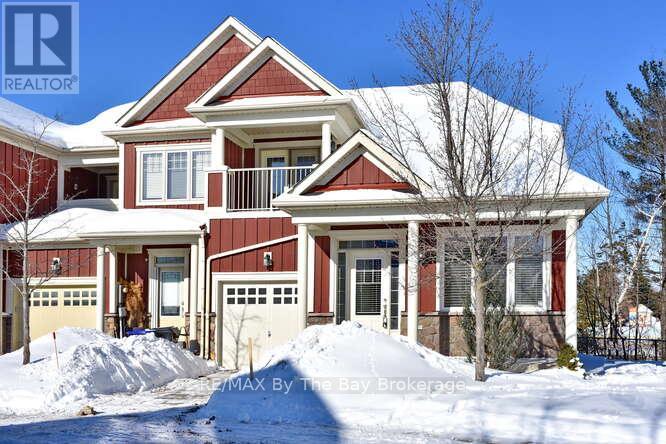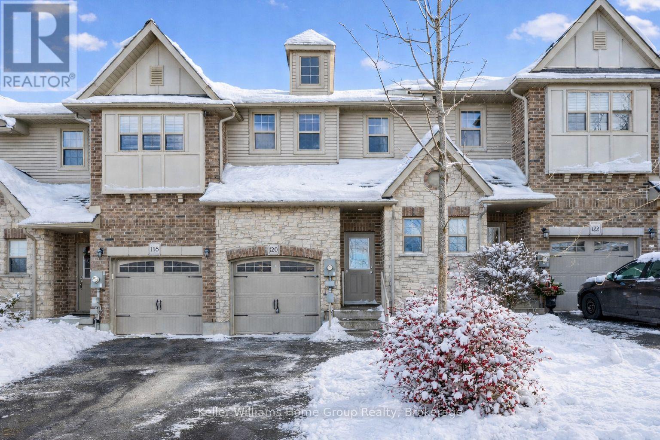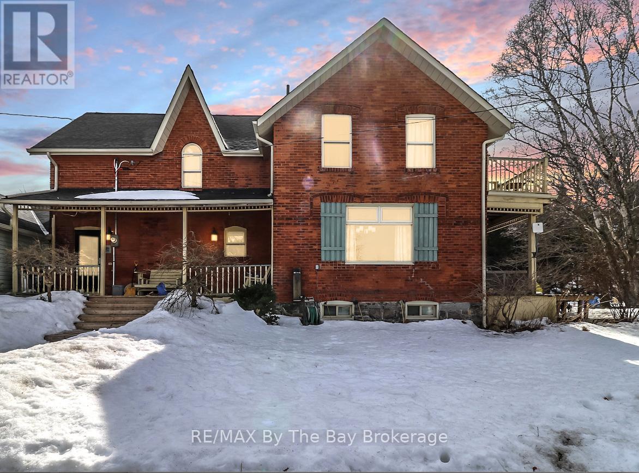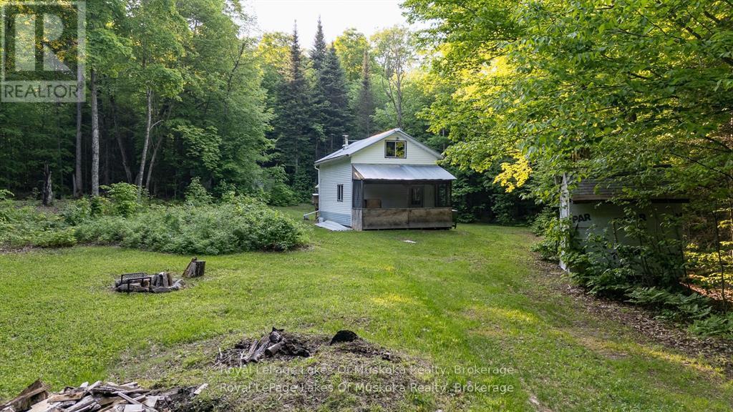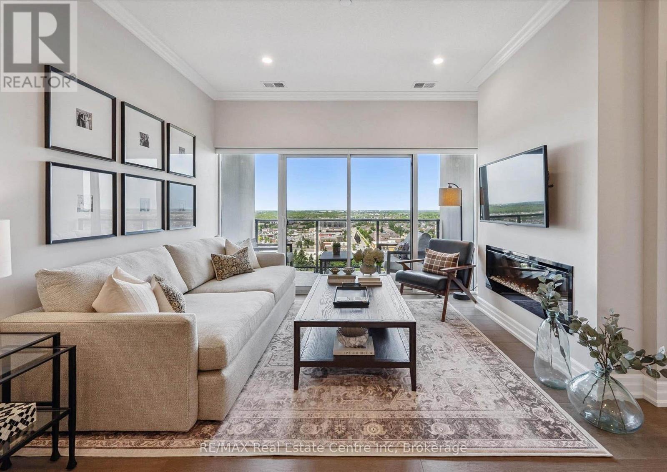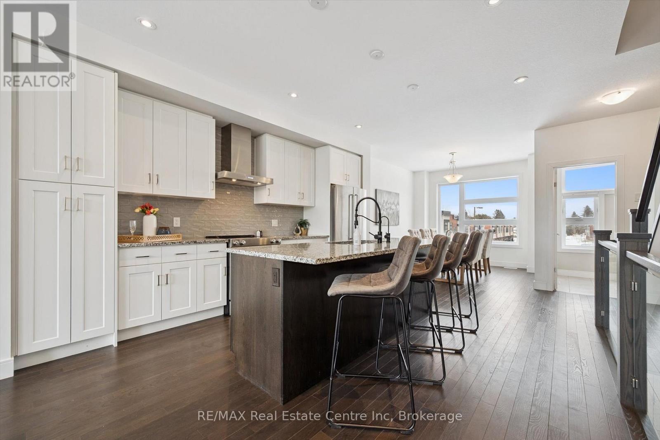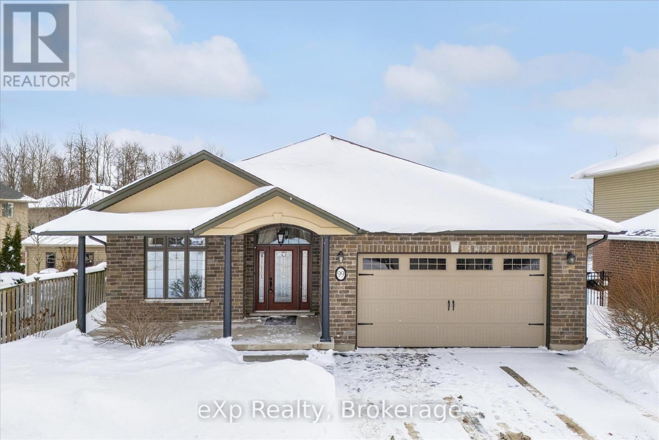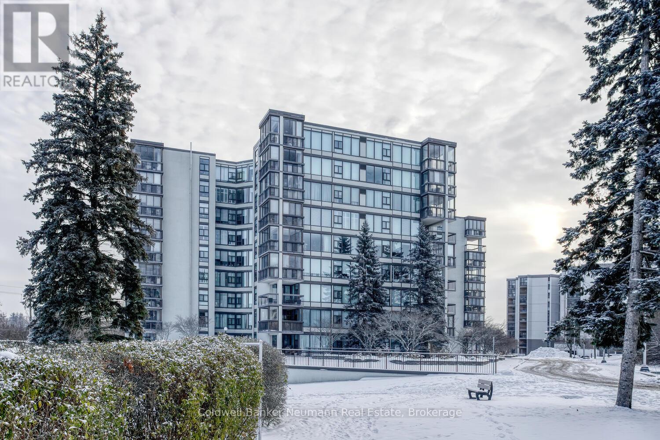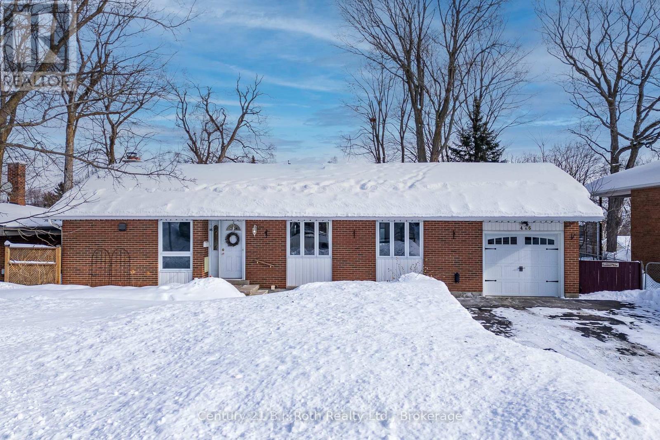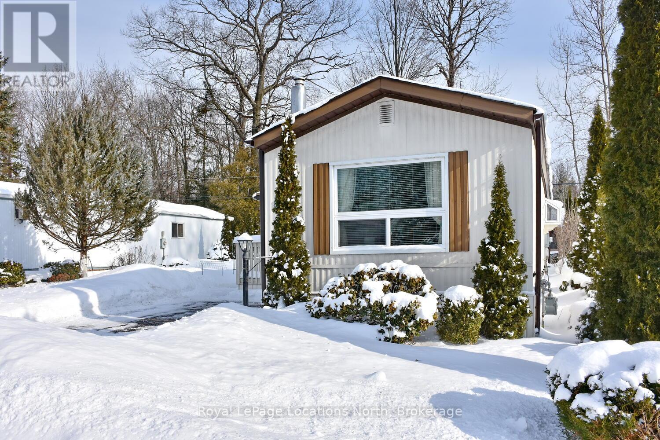135 Maxwell Street
St. Marys, Ontario
Welcome to this beautifully maintained semi-detached home in the heart of St. Marys - offering space, comfort, and everyday convenience. Featuring 3 generous bedrooms, 2 full bathrooms, and 2 additional powder rooms, this home is perfect for families, professionals, or those looking to right-size without sacrificing space.The main level offers a bright, functional layout, while the finished basement provides valuable extra living space ideal for a rec room, home office, or gym. Step outside to enjoy the impressive 110' deep lot - perfect for entertaining, gardening, or relaxing outdoors.Ideally located within walking distance to the St. Marys Rec Centre, Little Falls Public School, and DCVI High School, plus close to parks, trails, and amenities - this move-in-ready home delivers outstanding value in one of Perth County's most desirable communities. (id:42776)
Exp Realty
209 - 45 Kingsbury Square
Guelph, Ontario
Welcome to 209-45 Kingsbury Sq! This bright and well-maintained 2 bedroom + den condo offers a smart, functional layout in the heart of South Guelph. The den has been thoughtfully converted into a dedicated dining space, opening up the living area and improving flow for everyday living and entertaining. The kitchen features granite countertops, modern cabinetry, a mosaic backsplash, and stainless steel appliances. Both bedrooms are generously sized, and the unit includes convenient in-suite laundry. Hard surface flooring runs throughout the entire home-completely carpet-free-with tasteful dark finishes, complemented by fresh paint throughout. Ideally located with quick access to the 401 and the major amenities along Clair Road and Gordon Street, and within walking distance to trails, schools, shopping, and parks-this is a move-in-ready opportunity in one of Guelph's most convenient neighbourhoods. (id:42776)
Coldwell Banker Neumann Real Estate
11 Savannah Crescent
Wasaga Beach, Ontario
This beautifully maintained 3-bedroom end-unit townhome is located in the sought-after Stonebridge community and sits on a pie-shaped lot backing onto a greenspace and a walking trail. The main floor offers a spacious primary bedroom with a 3-piece ensuite, a second bedroom, convenient main-floor laundry, and inside entry to the garage for everyday ease. Hardwood flooring extends throughout the main level and stairs, while the kitchen features granite countertops and stainless steel appliances. Freshly painted and move-in ready, this home combines comfort with practical design. The upper level offers a loft area and a third bedroom with a walkout to a private balcony, ideal for guests or a home office. Bedrooms are finished with carpet for added comfort.Additional features include Energy Star windows and a silent engineered floor truss system. New 3 ton Lennox furnace in 2025. Enjoy a walkable lifestyle just minutes from the sandy beach, restaurants, shopping, library, and arena, along with access to the Stonebridge River Beach House and community pool - all included in a low monthly fee of $180. (id:42776)
RE/MAX By The Bay Brokerage
120 Creighton Avenue
Guelph, Ontario
BEAUTIFUL EAST END FREEHOLD ROWHOUSE WITH FINISHED BASEMENT: You're not going to want to miss this one! Located in the desired Grange Rd neighbourhood, 120 Creighton Ave offers a great layout with ample square footage for a growing family. Inside the front door, you'll get a glimpse of how open the layout is. There are hooks and a closet inside the front door, along with a powder room before go up a few stairs to the main level. The bright, open concept design features a kitchen with island seating, a formal dining room and a large family room. At the back are large windows and sliding doors to a private backyard. Upstairs, you'll find 3 spacious bedrooms and an additional office area, perfect for that work from home option. There is a 4pc washroom upstairs and a walk in closet in the primary bedroom. For added convenience, laundry is also located on the 2nd floor. The basement is finished, adding an additional teen hangout space, rec room or TV room along with a 3pc bath. The backyard is perfect to continue as a vegetable garden, or use it how you'd like! Close to many amenities, this location also offers quick access to the GTA and great local schools! Don't miss it! (id:42776)
Keller Williams Home Group Realty
2553 County 42 Road
Clearview, Ontario
Are you looking for a charming hobby farm in Clearview, Ontario, where peaceful country living meets everyday comfort? Set on 16.7 acres, this property offers open fields, mature trees, and plenty of space to work, play, or relax. It is a great fit for families, animal lovers, or anyone looking for more room and a quieter lifestyle.The farmhouse was built in 1890 and offers strong, lasting construction. Inside, there are 4 spacious bedrooms and 2 full bathrooms. The home provides nearly 3,000 square feet of living space across two floors, plus a basement for storage. The main floor features a bright eat-in kitchen, a large dining room, a cozy living room, a family room with a fireplace, and a rec room that can be used in many ways.Outside, the property includes several helpful outbuildings. There is a 3-car garage with a workshop area, as well as a barn with room for 3 to 4 horses. A separate office space offers a quiet place to work from home or enjoy a creative hobby.Outdoor living is a highlight of this property. Multiple decks provide space to relax or entertain, while the above-ground pool and hot tub are perfect for warm summer days or cool evenings. The land includes open pasture, wooded areas, and plenty of room for gardens, animals, or outdoor activities.While the setting feels private and calm, it is close to town. Stayner and Creemore are both just a 5-minute drive, offering shops, restaurants, and daily essentials.This special property is ready for someone who wants space, nature, and a relaxed country lifestyle. (id:42776)
RE/MAX By The Bay Brokerage
280 Proudfoot Road
Joly, Ontario
Welcome to your private, off the grid, retreat. This wonderful cabin sits on just over 25 acres of land with outbuildings for storage and a 12X10 sugar shack equipped and ready to cook off the maple syrup of 50 trees each season. Trees are already tapped with lines attached. The rear of the property features a pond/wetland area and the lot abuts 200 acres of Crown land for even more hiking and ATV enjoyment. Located in this beautiful area you're a short distance away from many small lakes for canoeing, kayaking, or fishing and larger lakes for sport boating and water sports. Bedrooms are a good size with one having a king sized bed and the Muskoka room or sunroom will be an enjoyable, private place for you to enjoy your morning coffee to start the day or a cocktail at the end of an enjoyable day of recreational activities. Get away from it all and enjoy the peace and quiet that comes with owning your own piece of paradise in the rugged Almaguin Highlands. This property would make an amazing hunt camp or just a private getaway that you can't wait to get to on the weekend. Moose and deer are seen in this area often. (id:42776)
Royal LePage Lakes Of Muskoka Realty
1010 - 1880 Gordon Street
Guelph, Ontario
Set high above Guelph's vibrant south-end this suite showcases impressive 941sqft, 1-bdrm + den where modern elegance meets breathtaking views! Bathed in natural light this unit captures sweeping vistas of treetops & city skyline offering serene backdrop for everyday living. At this price point it offers exceptional value per sqft in one of Guelph's desirable neighbourhoods. Designed W/upscale finishes this modern suite exudes comfort & sophistication. Soaring ceilings & wide-plank engineered hardwood create airy ambience that flows seamlessly through the open-concept living space. Relax by fireplace in living room or step onto private balcony-ideal spot to sip morning coffee or unwind & take in city views. Gourmet kitchen W/white cabinetry, quartz counters, backsplash & S/S appliances. Oversized breakfast bar W/pendant lighting invites casual dining & entertaining. Primary bdrm W/floor-to-ceiling windows deliver breathtaking vistas. Luxurious 4pc bath W/oversized vanity, quartz counters & soaker tub surrounded by marble-inspired tile. French doors reveal versatile den-ideal as home office, guest room or creative studio. W/I closet in entryway & pantry off dining area keep everything organized & within reach. Live, work & play without leaving home! Residents enjoy amenities: state-of-the-art fitness, golf simulator lounge W/bar, social spaces W/kitchen, billiards, lounge seating & outdoor terrace. Underground parking for yr-round convenience! For parents of U of G students this suite is a smart alternative to renting. Invest in an appreciating asset 10-min from campus W/direct bus access. 24/7 on-site mgmt & controlled entry, you'll have peace of mind knowing your child is living safely while your investment grows in value. Steps to Pergola Commons for access to groceries, restaurants & shops. Quick access to 401 for commuters. Whether you're picking up produce, meeting friends for dinner or exploring parks & trails, this neighbourhood has it all! (id:42776)
RE/MAX Real Estate Centre Inc
71 - 60 Arkell Road
Guelph, Ontario
Upscale 2286sqft, 3-storey townhome located in award-winning complex in Guelph's highly sought-after south end! Backing onto greenspace this home boasts one of the best positions in the community offering unobstructed views from the front & rear of the unit. With 3 bdrms, 3bathrooms & potential for add'l bdrms this home delivers privacy, functionality & lifestyle. Enter main level to bonus room filled W/natural light from large windows & pot lighting. This space easily adapts to your lifestyle & works well as home office, secondary living room, playroom or teen retreat. Follow the chic wood & glass staircase to heart of the home where open-concept main living area truly impresses. Kitchen is designed for everyday living & entertaining W/white cabinetry that extends to the ceiling, S/S appliances, backsplash & contrasting island topped W/stone counters & bar seating. Kitchen flows seamlessly into dining area where large window creates perfect backdrop for family meals. Livingroom offers rich hardwood, oversized windows & sliding glass door that opens to balcony overlooking treetops. This space is ideal for morning coffee or evening unwinding offering fresh air, privacy & calming connection to nature. 2pc bath completes this level. Upstairs primary bdrm offers W/I closet, large windows & private balcony. Ensuite W/dbl vanity, stone counters & glass-enclosed shower. 2 add'l bdrms & 4pc main bath W/granite counter & shower/tub. Convenient upper-level laundry! W/O bsmt offers endless possibilities to create 4th bdrm, rec room or office. Sliding doors lead to private patio extending the space outdoors. Each level of the home enjoys stunning backdrops of mature trees & protected greenspace. Easy access to 401, UofG bus route, GO Transit stops, trails & highly rated schools. You're surrounded by dining options, groceries, fitness, banks & more. Stone Rd Mall & amenities are a short drive away making this an exceptional location for families, professionals & commuters! (id:42776)
RE/MAX Real Estate Centre Inc
99 Walser Street
Centre Wellington, Ontario
Keating-built bungalow on a desirable, quiet street in Elora's north end. Main level features two bedrooms, including a generous primary with walk-in closet, one full bathroom and one 3-piece bathroom. Upgraded kitchen with large island opens to a spacious family room, perfect for everyday living and entertaining. Main floor laundry and attached two-car garage add convenience. Lower level includes a finished bedroom and 3-piece bathroom, with the remainder of the basement unfinished for storage or future development. Sliding doors from the primary bedroom lead to a large rear deck overlooking landscaped gardens. Walking distance to downtown Elora shops, restaurants and trails. (id:42776)
Exp Realty
205 - 23 Woodlawn Road E
Guelph, Ontario
Welcome to this stunning and spacious 3-bedroom, 2-full bathroom corner unit in the highly sought-after Woodlawn Tower Tree Condominiums!This beautifully updated condo features a newer Sutcliffe kitchen, complete with gleaming quartz countertops, soft-closing drawers, a newer appliance package (dishwasher, stove, fridge, and microwave), a stylish new backsplash, and under-cabinet lighting that adds warmth and functionality to the space.Both bathrooms have been refreshed with new toilets, and the guest bathroom showcases a newer bathtub surround. Comfort is a priority throughout the home, with new ceiling fans in all bedrooms and custom-built closet organizers in two of the bedroom closets. The wall A/C unit is only five years old, and the seller is also including two portable A/C units to ensure your comfort all summer long.Step outside to the large, private enclosed balcony, perfect for enjoying three seasons of peaceful relaxation. Overlooking the scenic walking trails of Riverside Park, the balcony provides a serene, tree-shaded retreat filled with birdsong. From the living room, you'll also enjoy views of the tennis courts and pool area.Tastefully decorated throughout, the unit features laminate flooring and ceramic tile in high-traffic areas. The primary bedroom includes laminate floors and its own 3-piece ensuite bathroom. Additional highlights include ample storage, en-suite laundry, and all appliances included for your convenience.Condo fees cover heat, water, parking, and access to all of the wonderful amenities this well-maintained complex offers.Book your private showing today-you will not be disappointed! (id:42776)
Coldwell Banker Neumann Real Estate
426 Highland Avenue
Orillia, Ontario
Beautifully maintained 3-bedroom brick bungalow situated on a meticulously landscaped 68' x 125' lot in the highly desirable North Ward neighbourhood. From the moment you enter, you'll appreciate the bright, open-concept main floor designed for comfortable everyday living and entertaining. The spacious living area features gunstock hardwood flooring, custom trim and large picture windows that flood the space with natural light and offer views of the private backyard. The updated kitchen is both functional and stylish, complete with ample cabinetry, breakfast bar seating, porcelain tile flooring and stainless steel appliances. Three bedrooms on the main floor feature original hardwood flooring and are served by an updated 4-piece bathroom. The fully finished basement offers exceptional additional living space and excellent potential for in-law or multi-generational living with its separate exterior access. Renovated to the exterior walls, waterproofed and foam insulated, this level provides a warm, dry and comfortable environment year-round. The lower level includes a large family room with gas fireplace and custom surround, wet bar, recessed lighting, office or games area, and a spacious, beautifully updated laundry room. The luxurious lower-level 4-piece bathroom features a walk-in tiled shower, in-floor heating and double vanity. Extensively renovated over the past 10 years, this home offers peace of mind with major upgrades including electrical panel, plumbing, on-demand hot water system, gas furnace, central air conditioning and updated ductwork, along with quality custom trim throughout. Outdoor living is equally impressive with updated decking, a 14' x 12' gazebo, covered BBQ area and unistone patio-perfect for relaxing or entertaining. Ideally located within walking distance to Lake Couchiching and downtown Orillia, and close to shopping, golf, pharmacy and everyday amenities. Single Garage & widened driveway w/updated walkway to front door. (id:42776)
Century 21 B.j. Roth Realty Ltd.
80 Georgian Glen Drive
Wasaga Beach, Ontario
This beautifully updated mobile home is loaded with upgrades. With 1200 sq. ft. of great living space this 3 bdrm. plus office/sunroom and 1 full bath open concept home has everything you need for retirement or use as your cottage until you are ready to retire!. Great location!!!! Walk to the beach , shopping and restaurants. The present owner has done many renovations . Including bringing in natural gas and adding a new gas furnace and air conditioning in 2023. The oversized lot has mature trees at the rear to add to the privacy. See the list of upgrades in documents ! For $169.50 per year, the owner can have the use of Parkbridge amenities including the clubhouse and 6 pools some indoor & outdoor, pickle ball court, mini putt, splash pad, basketball court , the list goes on. Come view this beautiful move in ready home! Easy to view! Monthly land lease price for new owner $775.00, structure tax for 2026 is $29.41, lot tax for 2026 is $29.21. (id:42776)
Royal LePage Locations North

