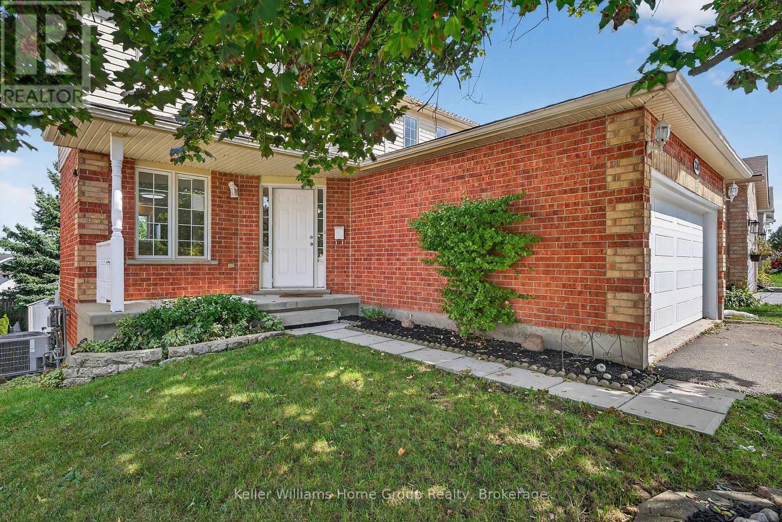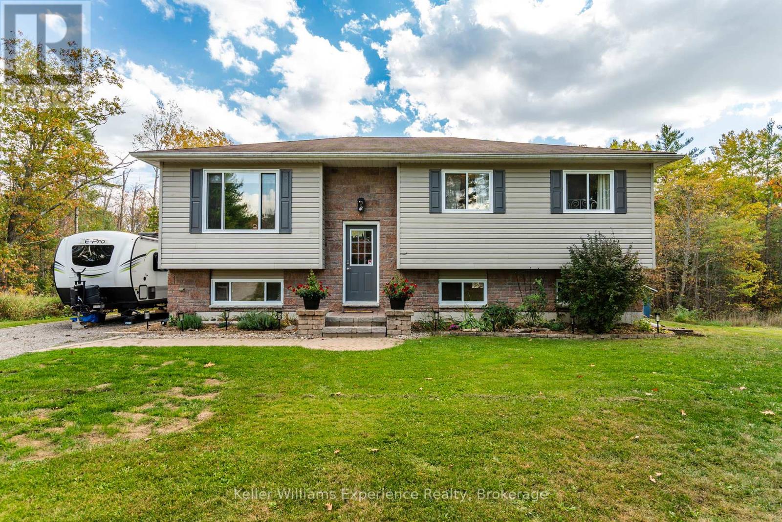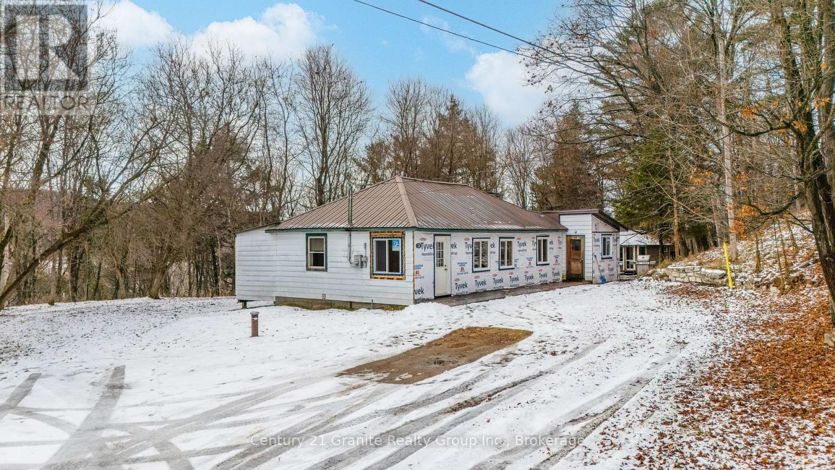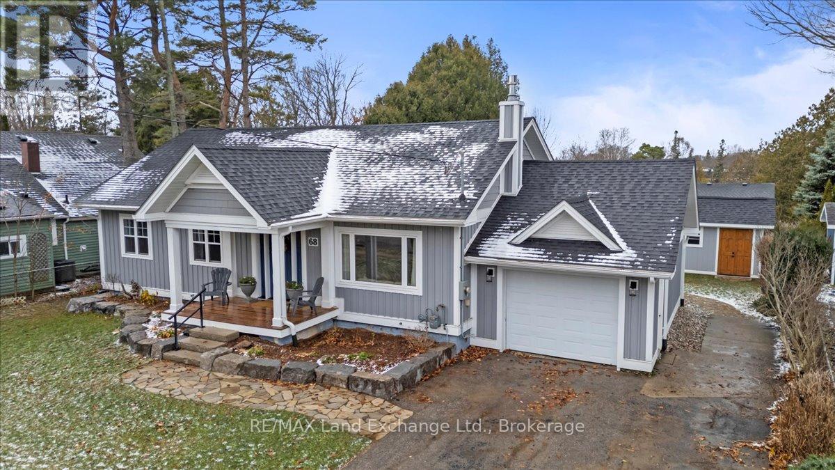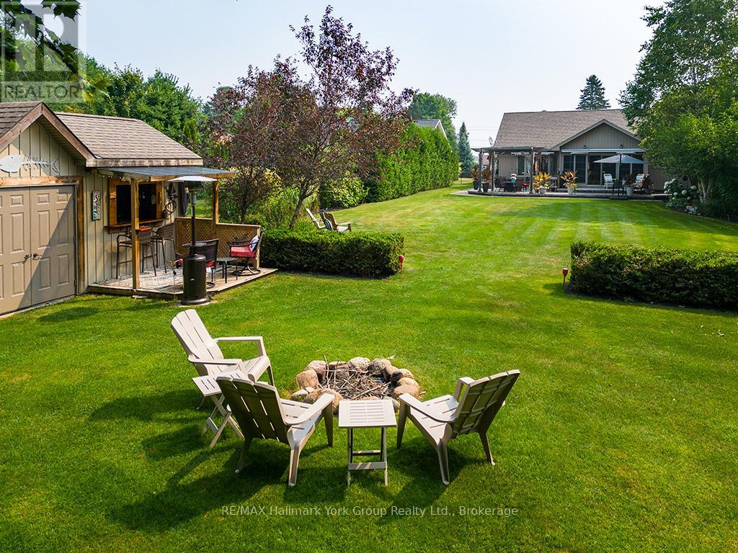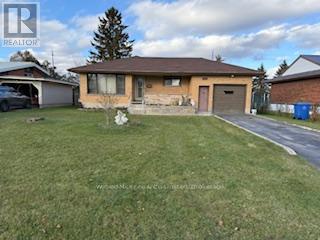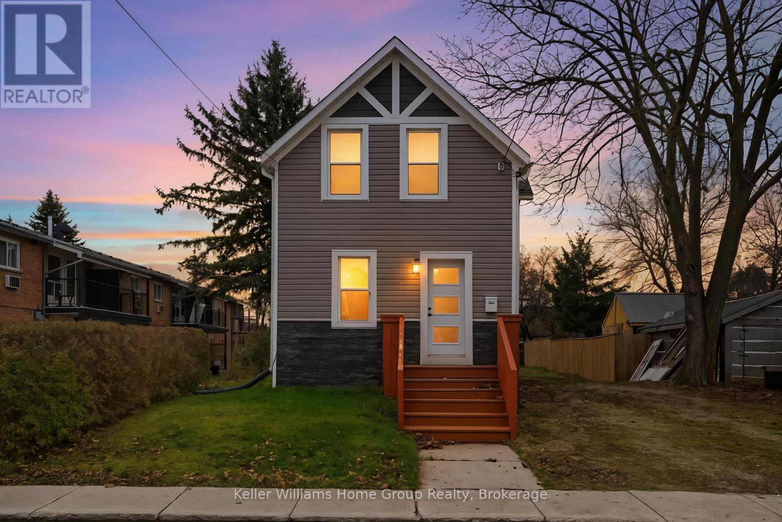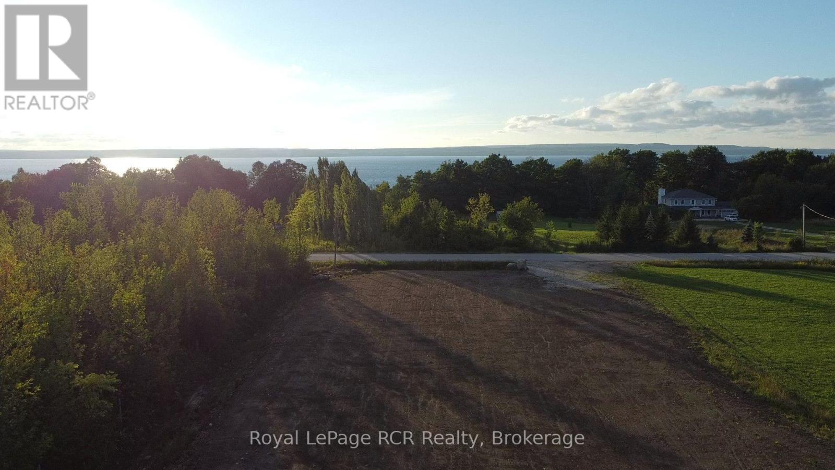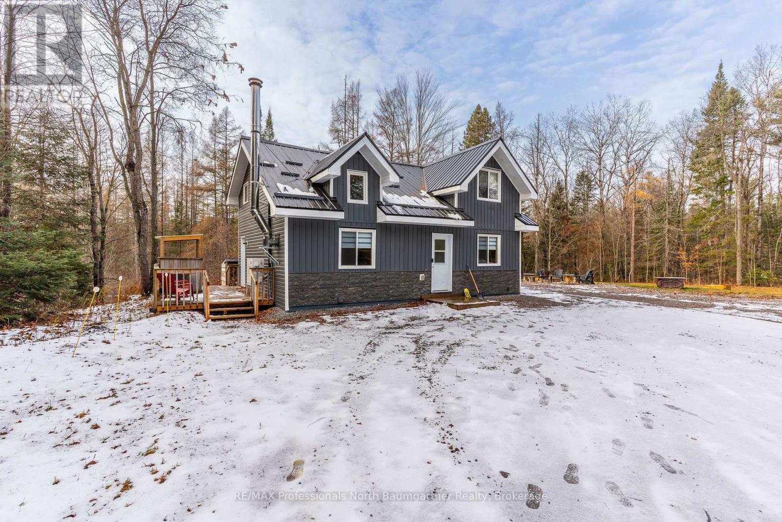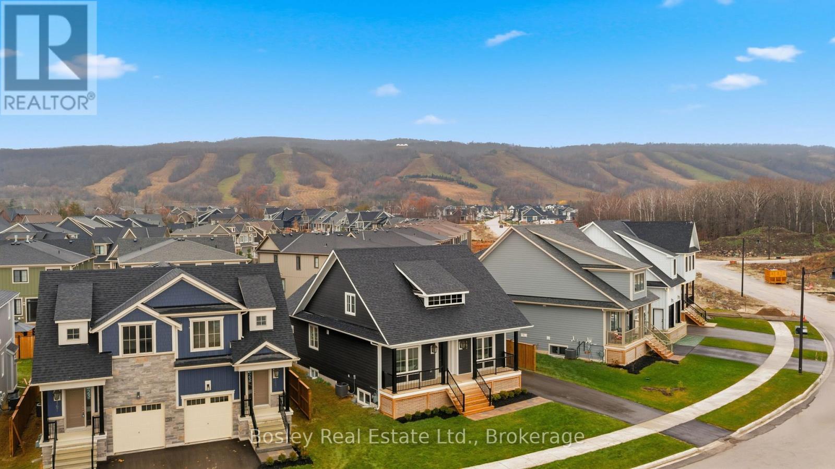238 Briarmeadow Drive
Kitchener, Ontario
Step into this beautiful 3-bed, 2-bath home in Lackner Woods, one of Kitchener's a community known for quiet streets, strong schools, and families who stay for years. The renovated kitchen brings together quartz countertops, new cabinetry, and energy efficient lighting for a clean, modern look. All bathrooms have been updated with new vanities and new flooring. The home has been freshly painted throughout and a newly installed oak staircase with solid risers and treads giving the home a warm feeling. The walkout basement adds flexibility for room to grow and easy access to the backyard awaiting for someone ready to create the outdoor retreat they have always imagined. With nearby natural spaces to explore, Chicopee Hill and easy access to Highway 7/8 and the 401, commuting and weekend getaways are conveniently located. (id:42776)
Keller Williams Home Group Realty
2891 Brady Drive
Severn, Ontario
Welcome to 2891 Brady Drive, a beautifully updated and impeccably maintained home set on .998 acres of private, treelined land, offering the perfect retreat just minutes from Washago with quick access to Highway 11.This warm and inviting 4bedroom, 2-bathroom home features bright, refreshed living spaces, new bedroom flooring, modern touches throughout, and a fantastic layout with three bedrooms on the main level and a spacious lower level ideal for guests, a home office, or additional family space. Thoughtful updates over recent years include stylish interior improvements, fresh paint, a new shed, an RV parking pad, keyless entry, and other lifestyle enhancements that elevate both comfort and convenience. Outside, thee expansive lot provides room to roam, space for toys, ample parking, and the peaceful privacy buyers are looking for. With fibre-optic internet, included appliances, and a true move-in-ready feel, this property offers the perfect combination of charm, functionality, and serene country living (id:42776)
Keller Williams Experience Realty
38 Lakeview Street
Dysart Et Al, Ontario
Spacious in-town family home on a rare 1.15 acre lot in the heart of Haliburton. This 3 bedroom + den, 2 full bath home offers 1,793 sq ft of living space and a large footprint that's ready for your finishing touches. The main floor features a generous eat-in kitchen and multiple living areas, providing plenty of room for family life and entertaining.Outside, you'll find a sprawling lawn perfect for kids' games, pets, and summer get-togethers, plus a 19' x 21' storage barn offering space for tools, toys, and seasonal gear.. A seasonal 12' x 28' cabin (as-is) with 3-piece bathroom ((not currently connected) is awaiting your vision to bring it back to life and add extra guest or hobby space. The owner has started many improvements including some 2x6 walls with R24 insulation, six new windows, fibreboard ceiling, and LaMantia hardwood, giving buyers a solid head start on the renovation. Mechanical features include a forced air propane furnace (circa 2016), 40-gallon owned hot water tank (2022), 100 amp breaker panel, and a drilled well (circa 2008). Enjoy the convenience of walking to town, the public beach, schools, shops, and amenities while still having the space and privacy of a large lot. An ideal opportunity for a handy buyer looking to complete the work started and create a charming in-town home in the Haliburton Highlands. (id:42776)
Century 21 Granite Realty Group Inc.
68 Grey Street N
Saugeen Shores, Ontario
Discover the charm of this beautifully renovated bungalow at 68 Grey St. N., where modern farmhouse style meets effortless one-floor living. Over the past several years, this home has been thoughtfully updated inside and out, featuring board-and-batten exterior details and an inviting covered front porch that sets the tone the moment you arrive. Enter into a bright, open-concept living, kitchen, and dining space highlighted by bead board panelling on all ceilings, modern beams, and large windows that fill the room with natural light. The timeless white kitchen cabinetry, butcher-block countertops, black granite sinks, stainless steel appliances, and stylish farmhouse island lighting create a warm, welcoming heart of the home.The main level offers three comfortable bedrooms, and a beautifully updated 4-piece bathroom and built-in cabinetry. The primary bedroom has a walk-in closet with a 'cheater' ensuite and large patio doors leading to the back deck. The fully finished basement provides exceptional additional living space-perfect for a family room, hobbies, or guests.As well there is a fourth bedroom and a beautiful three piece bathroom with tiled shower. While the furnace and AC, as well as plumbing and electrical, have all been updated, the extensive cosmetic and structural improvements make this home turn-key and move-in ready. Ideally located close to Fairy Lake, downtown shopping and dining, the hospital, schools, Jubilee Rotary Park, and the Bruce County Museum, this is a fantastic opportunity for retirees, first-time buyers, or anyone looking to downsize without compromising style or comfort. Don't miss your chance to view this stunning bungalow-book your showing today! (id:42776)
RE/MAX Land Exchange Ltd.
6 Swallow Street
Brockton, Ontario
Great opportunity to get into the market! This well maintained mobile home, in Country Village Mobile Home Park, sits on an oversized lot backing onto the peaceful greenbelt. Recent upgrades include windows, roof shingles, flooring, bathroom, gas furnace, a/c, and decking. Enjoy the added space of the three season sunroom. Move-in ready! (id:42776)
Exp Realty
450 Ridge Road
Meaford, Ontario
Meaford Bungalow Beauty - Custom Home Charm & Year-Round Comfort Welcome to this stunning custom-built bungalow in the heart of Meaford, where elegance and comfort combine to create the perfect family retreat or year-round escape. Step through the large, welcoming foyer into a bright, open-concept living space that seamlessly blends the living, dining, and kitchen areas, all featuring gleaming hardwood floors. The heart of the home is the spacious living room warmed by a cozy fireplace and views of the beautifully landscaped backyard. The kitchen is a chef's dream with beautiful cabinetry, ample counter space, and picturesque views of your backyard oasis. Just off the living area, the sunroom offers a tranquil space filled with natural light perfect for relaxing or entertaining. The main floor features a luxurious primary bedroom retreat with vaulted ceilings, a private ensuite, and dual closets. A generous second bedroom and a full bathroom complete the main level. Downstairs, the fully finished basement is ideal for hosting family and friends. It boasts a large recreation area with a second fireplace, a bar/kitchenette, and two spacious bedrooms thoughtfully designed for comfort and privacy. Step outside to enjoy the beautifully fenced and landscaped backyard, complete with a shed bar, garden sanctuary, gas BBQ hookup, and wiring for a hot tub. The oversized insulated and heated two-car garage offers inside access, rear yard access, hot and cold water, and a driveway large enough for six vehicles. Located just minutes from Meaford's historic downtown, Meaford Hall, Georgian Bay, the waterfront, marina, local apple orchards, wineries, and scenic trails, this home also offers easy access to Thornbury, Blue Mountain Village, and nearby ski hills. A truly exceptional property where luxury meets lifestyle in the charming community of Meaford. (id:42776)
RE/MAX Hallmark York Group Realty Ltd.
506 14th Street
Hanover, Ontario
3-Bedroom Brick Bungalow in a Great Family Neighbourhood, This brick bungalow offers comfortable, easy living with an inviting eat-in kitchen, a finished lower-level rec room, possible 4th. bedroom and an attached garage. Enjoy the convenience of updated gas furnace,central air and gas water heater. home also has central vac, along with several updated windows throughout the home.The backyard is private and nicely sized, complete with a storage shed for added functionality and a small patio area. Located in the desirable James A. McGee Public School district, this home is ideal for retirees looking to downsize or young families seeking a welcoming place to grow. Immediate possession available. (id:42776)
Wilfred Mcintee & Co Limited
475 11th Street
Hanover, Ontario
Thoughtfully updated throughout, this home features three bright bedrooms and three modern bathrooms, offering comfort, style, and room for everyone.The open-concept main floor is filled with natural light and designed for connection - whether you're cooking dinner, hosting friends, or enjoying quiet nights in. Every finish has been chosen to create a space that feels warm, fresh, and immediately inviting.Upstairs, the primary suite is generous and calming, with two additional bedrooms that can easily transform into a nursery, home office, or guest room.The backyard is your private escape: quiet, green, and perfect for kids, pets, or simply relaxing after a long day.With schools, parks, shops, and dining all nearby, this location checks every box for convenience and lifestyle. (id:42776)
Keller Williams Home Group Realty
Pt Lt 1 Concession A
Meaford, Ontario
Are you dreaming of building your forever home on a picturesque rural lot with a pond? Then look no further than this fabulous wooded lot. Lot measures 135' x 400'. Located north of Highway 26 onConcession A between Owen Sound's east side amenities and the Coffin Hill winery. The driveway and well have already been installed. Lot has been levelled and hydroseeded. This tranquil 1.33 acre parcel with countryside and Georgian Bay views is waiting for your new home to be built! (id:42776)
Royal LePage Rcr Realty
4 Main Street N
Brockton, Ontario
2 storey investment property. Potential for a great rental property with the possibility of 3 residential units. Currently setup as approx. 800 sq.ft. of retail in the front, a one bedroom apartment at the back and a whole upper level thats currently retail space and 2-3 bedrooms, but could be a 3rd apartment. Lot is approx. 53'x165', has it's own dug well. The septic system is out back. You can access the backyard easily either from the driveway on the south side or from the back apartment. Membrane roof on main building is about 5 years old (Wilken Roofing). Includes newer garage with access to the basement. There is brick underneath siding as well. Does require work and priced accordingly. A perfect place to live and/or work and rent out the remaining space to pay the expenses and then some. Or use strictly as an income property. Call your Realtor to book a showing today. (id:42776)
Royal LePage Rcr Realty
3475 Gelert Road
Minden Hills, Ontario
Discover the perfect harmony of privacy and convenience in this beautifully appointed 2-bedroom, 2-bathroom cabin-style retreat, complete with a spacious loft. Nestled between Minden and Haliburton and less than 10 minutes to Minden, this property offers the serenity of the forest while keeping you close to everyday amenities, the sought-after 5-lake chain, and easy access to Snowdon Park for endless outdoor adventures. Step inside to warm, wood-filled interiors featuring classic pine walls and ceilings, gleaming hardwood floors, and timeless rustic character. The open-concept design and lofted living area invite natural light to pour in, creating an airy, picturesque atmosphere ideal for relaxing or entertaining. Enjoy the ease of modern smart-home upgrades, paired with thoughtful features like a functional mudroom and a cozy outdoor fire pit area. A durable metal roof ensures worry-free living through every season. Situated on a level, year-round maintained road, the generous lot provides ample space for outdoor activities, family gatherings, or future outbuildings. Short-term-rental approved, this property stands out as both a welcoming year-round lifestyle escape and a smart investment opportunity. Embrace the charm, comfort, and convenience of this inviting woodland haven. Live the dream in your private woodland oasis, where rustic charm, modern comfort, and endless possibilities meet. (id:42776)
RE/MAX Professionals North Baumgartner Realty
163 Sugar Maple Street
Blue Mountains, Ontario
BUILDER COLLECTION HOME - including fully fenced yard! With over $100k in extras including; Full appliance package, Luxury vinyl flooring in all main areas, bedrooms & basement, Stone countertops throughout, Central air conditioning, Upgraded kitchen cabinets, Freestanding tub in primary ensuite, 2nd fireplace in basement and much more. This Beausoleil model is 2072 sq ft, and another 910 sq ft in the finished basement with oversized windows. Welcome to Windfall! Steps from The Shed, the community's own unique gathering place nestled in a clearing in the forest. Featuring a year-round heated pool, fitness area, and social spaces, The Shed offers a perfect spot for relaxation and recreation. Surrounded by the winding trail system that connects the neighbourhoods of semi-detached and detached Mountain Homes at Windfall. So close to the Mountain it's as if you're part of it. (id:42776)
Bosley Real Estate Ltd.

