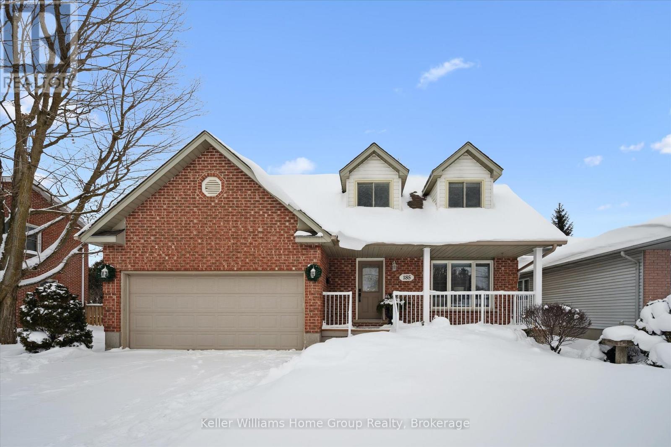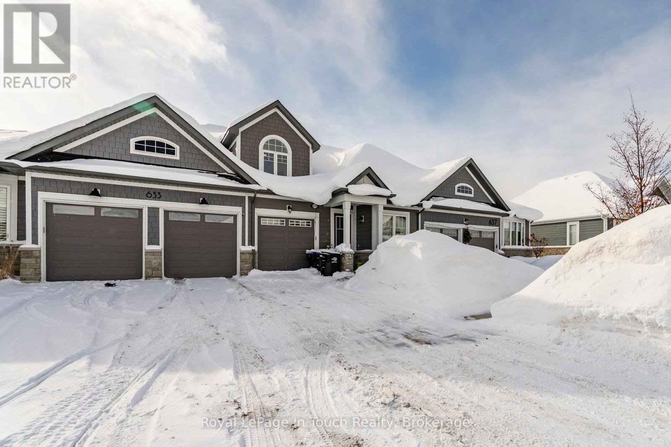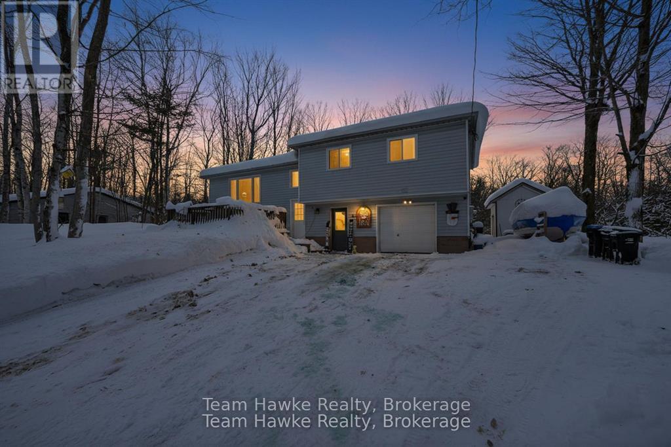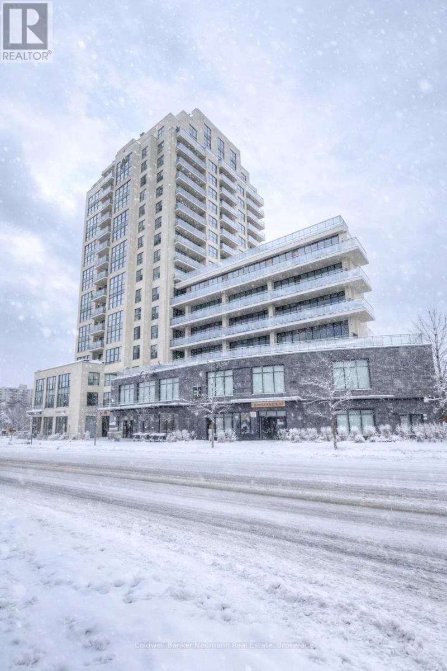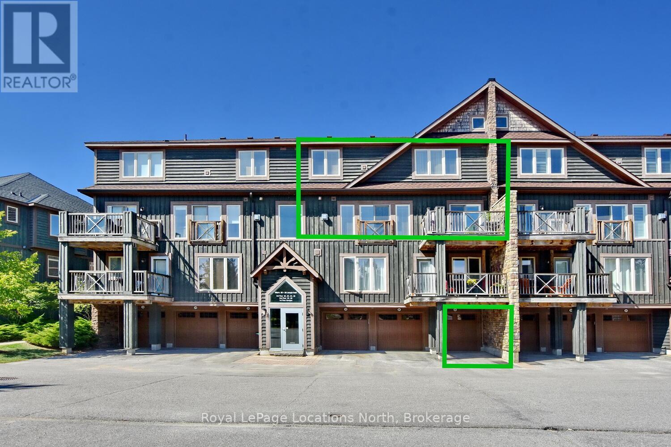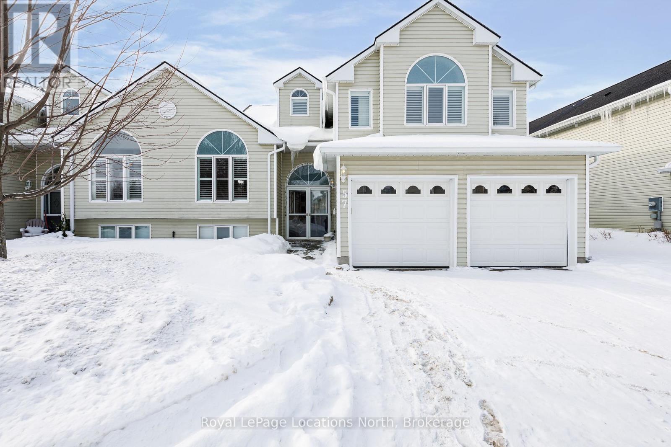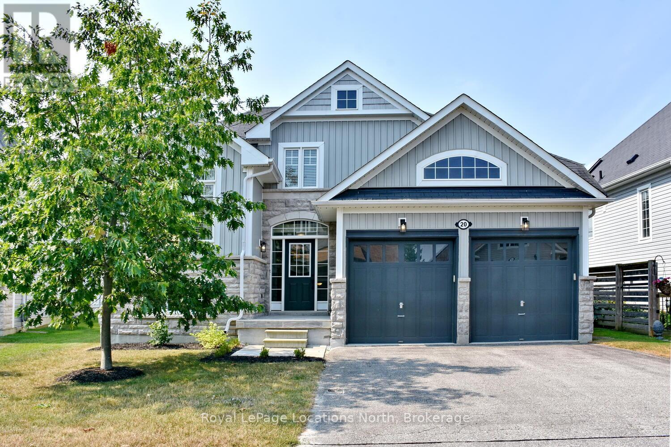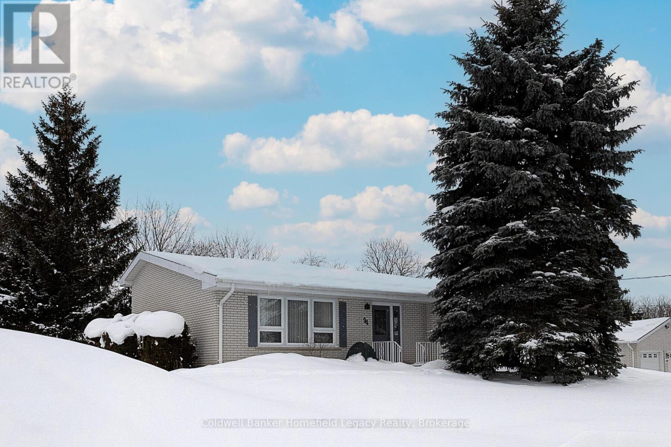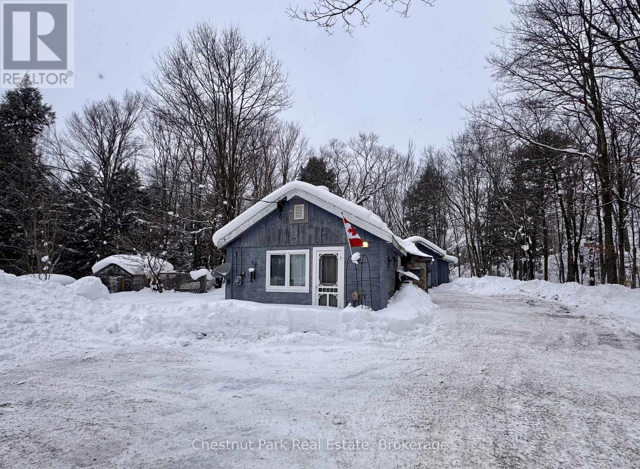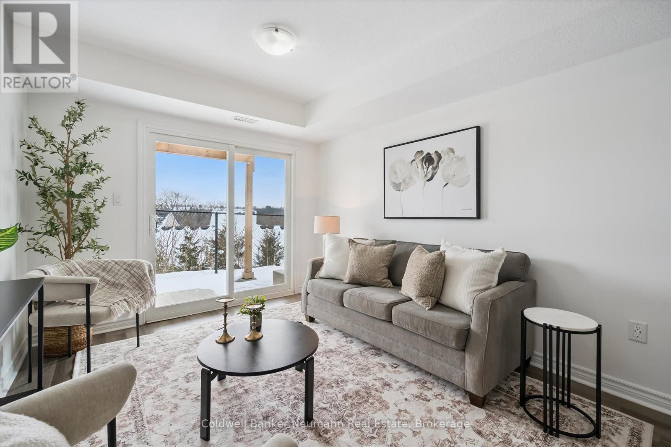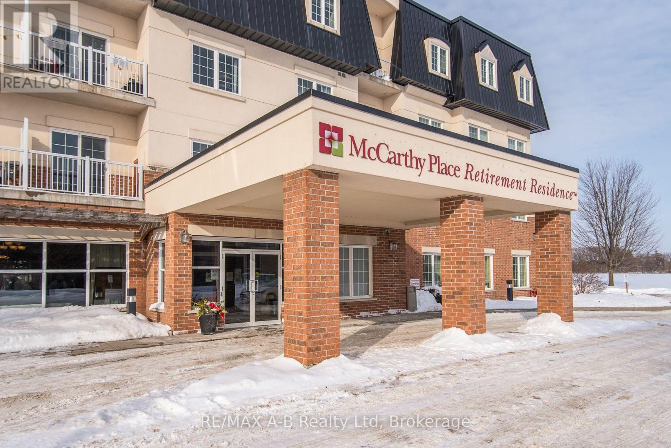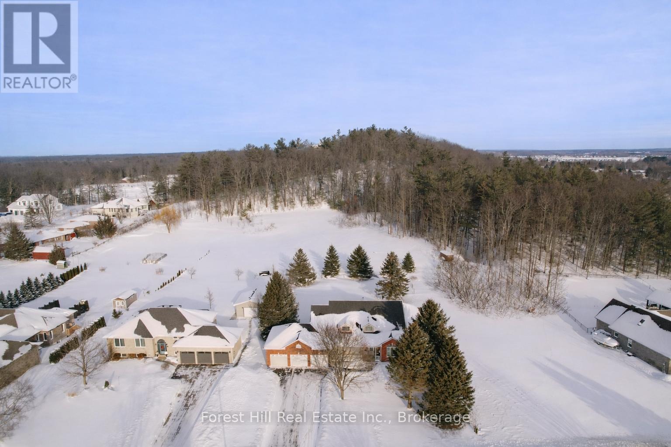185 Forfar Street W
Centre Wellington, Ontario
Welcome to this charming 2-storey Cape Cod, located in a quiet, family-friendly neighbourhood in Fergus. Within walking distance to parks and schools, this home offers an ideal setting for families seeking both comfort and convenience. The main level features a warm and functional layout, while the upper level includes three well-sized bedrooms, including a spacious primary bedroom with an ensuite bath. With 2 bathrooms in total and a finished basement, there is plenty of room to spread out-whether you need a rec room, home office, or play area. Step outside to a generous backyard complete with a deck, perfect for summer entertaining or quiet evenings outdoors. Beautiful gardens and mature landscaping create a picturesque outdoor space that truly comes alive in the warmer months. A well-cared-for home offering space, style, and an outdoor setting you'll enjoy year-round-this is an excellent opportunity to put down roots in a welcoming Fergus community. (id:42776)
Keller Williams Home Group Realty
635 Bayport Boulevard
Midland, Ontario
New Listing - Welcome Home to 635 Bayport Blvd., Midland Welcome to this beautiful townhouse, Built in 2019, located in the highly sought-after waterfront community of Bayport Village, just steps from the shores of Georgian Bay. This home offers a modern, contemporary open-concept layout with 9-foot ceilings and abundance of windows that fill the space with natural light. Added convenience includes inside entry from the garage and a thoughtfully designed floor plan ideal for everyday living. The upgraded kitchen features quartz countertops, stainless steel appliances, and a stylish breakfast island, seamlessly connecting to the oversized living room with a walkout to the patio and fully fenced backyard-perfect for relaxing or entertaining. A standout feature of this home is the private primary bedroom located on the main floor, occupying its own full side of the house. This spacious retreat includes a large walk-in closet, an oversized bay window, and a custom ensuite with a generous five-piece bath, offering comfort, privacy, and convenience. A den/office on the main level adds extra flexibility. The second level is ideal for family or guests, offering two additional spacious bedrooms, along with their own private four-piece bathroom. The unfinished basement provides excellent potential with a rough-in for an additional bathroom, ample storage, and space to create a bedroom, large rec room, or customized living area. The home is finished with a blend of ceramic tile, luxury laminate flooring, and carpet, this home delivers a true lifestyle opportunity-just steps from a full-service marina, parks, walking trails, beaches, schools, and minutes from local amenities. Conveniently located approximately 40 minutes to Orillia (Costco), 40 minutes to Barrie, and about 1.5 hours to Toronto. Move-in ready and waiting for new owners - truly a must-see! (id:42776)
Royal LePage In Touch Realty
50 Laurier Boulevard
Tiny, Ontario
You've arrived at 50 Laurier Boulevard, a bright and well-maintained side-split nestled in a peaceful pocket of Tiny Township near the bottom of the 17th Concession; just minutes to some of the area's most loved sandy beaches, including Lafontaine Beach and Cove Beach. Set on a private, treed lot, this home offers a beautiful balance of space, light, and seclusion. Inside, you'll find three comfortable bedrooms and two tastefully renovated bathrooms, along with a functional layout that suits both everyday living and entertaining. Large windows throughout the home allow for an abundance of natural light, creating a warm and inviting atmosphere. The attached garage offers convenient inside entry, while the backyard is a true highlight, a serene outdoor retreat complete with an above-ground pool and a dedicated fire pit area, perfect for summer days and evening gatherings with family and friends. Surrounded by nature and beaches, just a 20 minute drive to amenities, and Fibe internet available, this is a wonderful opportunity to enjoy privacy, space, and the relaxed lifestyle Tiny Township is known for. NOTE: PROPERTY TAX INCLUDES MUNICIPAL WATER CHARGE. (id:42776)
Team Hawke Realty
1502 - 150 Wellington Street E
Guelph, Ontario
Spectacular Corner Unit with Panoramic Views & Unforgettable Sunsets. This west-facing corner suite offers sweeping views of downtown Guelph and golden sunsets that light up the sky each evening. Expansive windows flood the space with natural light, creating a bright and welcoming atmosphere from morning to night. Proudly owned by the original purchasers, the unit has been upgraded throughout with premium finishes. The chefs kitchen features elegant penthouse-level cabinetry and granite countertops, flowing seamlessly into an open-concept living area with a cozy fireplace perfectly positioned to showcase the city skyline. The spacious primary suite includes a walk-in closet and a luxurious ensuite with double sinks and a walk-in glass shower. The second bedroom, complete with a built-in Murphy bed, offers smart flexibility for guests or a home office. A second full bathroom features an upgraded deep soaker tub. Step outside and you're just a short walk from the GO Train, restaurants, charming boutiques, the Sleeman Centre, and all of downtowns attractions making it easy to enjoy the best of city living. Residents enjoy access to first-class amenities, including a well-equipped fitness centre, party room, guest suite, and a rooftop terrace. The unit also includes TWO tandem underground parking spaces, offering added convenience and peace of mind in the heart of downtown. This is a rare opportunity to own one of the most desirable units in the building sophisticated, spacious, and unmatched in both comfort and views. (id:42776)
Coldwell Banker Neumann Real Estate
30 Joseph Trail
Collingwood, Ontario
Located in the ever-popular Tanglewood, this beautiful & stylish Collingwood townhouse checks all the boxes for your permanent home or ideal weekend get-away. Generous natural light floods the spacious living, dining and kitchen areas. Primary bedroom has a large ensuite with separate bathtub and shower. Laundry located near the bedrooms for more convenience. Private south facing deck with room for entertaining. Single car garage with an interior entry leads to the stairs. Maintenance free with exteriors and grounds all taken care of. Included in the maintenance fees, garbage removal, snow removal, grounds maintenance, common elements maintenance/repairs, visitor parking. Hot Water Tank Rental - $50.45. Estimated utility costs are, $235 a month. New Air Conditioner 2023. This home is steps to your community inground pool, relax & enjoy the peace and outdoor tranquility this beautiful area has to offer, trails, restaurants, golf courses, shopping, the lakefront and so much more! The furniture is negotiable, making your move that much easier. (id:42776)
Royal LePage Locations North
57 Barker Boulevard
Collingwood, Ontario
Enjoy carefree living from this spacious beautifully maintained 'one owner" open concept home. Quietly located backing onto the 7th fairway of Cranberry Golf course in the west end of Collingwood. 3 bedrooms, 3 bathroom, 2 storey split level. Welcoming views & natural sunlight flows though the many large windows that are enhanced w/ California shutters throughout, vaulted ceilings & architectural display details invite warmth to this home. Double front door entry into foyer, generous formal dining/living room & large open kitchen w/ walk out to deck. Over look the family room w/ gas fireplace & sliding door walk out to ground level patio. Upper storey has 2 generous sized bedrooms, each w/ ensuites, & large walk in closets. Main level bedroom, also doubles as perfect office, separate 3 piece washroom & inside entry to double garage w/ epoxy finished floor. Lower level basement is partially finished, great area for extra guest sleep options & kids play area, laundry/utility room, plenty of storage area. (id:42776)
Royal LePage Locations North
20 Leeward Circle
Wasaga Beach, Ontario
Welcome to Bluewater on the Bay. This beautiful 3 bedroom, 3 bath bungaloft is situated in this superb development which is just off Beachwood Rd. and located on Georgian Bay. This lovely home offers main floor open concept living. The upgraded kitchen with quartz counters and crown moulding has a walkout to the deck from its dining area. From there you are steps into your comfortable living room with stone fireplace and cathedral ceiling overlooked from the loft above. .There is a primary bedroom and second bedroom as well as two full baths on the main level. In the loft area is another bedroom with a 4 piece ensuite. The basement level is left unfinished but has extra large windows offering almost 1000 square feet of room that could be finished or kept as storage . This friendly community offers your grass cut, snow shoveled as well as a clubhouse with saltwater pool, exercise room, party room, card room and covered deck overlooking Georgian Bay for the low fee of $327 per month. You too could own this beautiful home in Bluewater . Enjoy now, either as your cottage or keep as a fabulous retirement home. Book your appointment now! (id:42776)
Royal LePage Locations North
94 William Street N
St. Marys, Ontario
94 William Street : Make your appointment today to view this exceptional one owner unique backsplit in a great area of St Marys close to the hospital and walking trail. Lots of updates over the years include updated kitchen and countertops , windows, bathrooms , Enjoy the vaulted ceilings in living room and kitchen area and the 3 ample bedrooms and bath on the upper level and the family room and 3 piece bath on the lower level for those cozy evenings with the family . Handy walk out to the rear yard from the family room. All appliances are included as well as window coverings . The large 90 by 116 Foot yard is the perfect spot for the kids to play and has potential for a pool area if so desired . The oversize double garage is perfect for vehicle storage or potential workshop area and can easily park two vehicles as well as your garden equipment and the paved driveway will easily accommodate 4 cars when you are having guests over . (id:42776)
Coldwell Banker Homefield Legacy Realty
2026 Muskoka Rd 118 Road W
Muskoka Lakes, Ontario
Presenting an exceptional opportunity to own a property in Muskoka. This home offers a classic Muskoka experience, featuring a wood-lined interior that captures the authentic character of the region. Whether seeking a cozy retreat or a well-positioned investment, this property provides a solid foundation to enjoy a highly coveted lifestyle.The location is unparalleled, strategically positioned between the refined charm of Port Carling and the extensive amenities of Bracebridge. Residents will enjoy proximity to famous locks, boutique shopping, and fine dining, all while surrounded by tranquil woodlands and rugged natural beauty. The property is perfectly equipped for year-round recreation, featuring a detached two-car garage and an expansive driveway with parking for 10 vehicles-ideal for boat or snowmobile storage.This is a rare chance to secure a piece of Muskoka at an incredible value; contact us today before this opportunity is gone. (id:42776)
Chestnut Park Real Estate
103 - 5 Cityview Drive S
Guelph, Ontario
Welcome to an exceptional opportunity to own a modern, move-in-ready home offering outstanding value in Guelph. Built in 2020 and priced to sell, this stylish 3-bedroom, 2-bathroom residence is ideal for first-time home buyers, young families, or investors seeking comfort, functionality, and long-term value. The bright, open-concept layout showcases neutral, clean, and sleek finishes and has been recently painted, creating a fresh and inviting atmosphere throughout. The home is carpet-free, with the exception of carpeted stairs, and features large windows that flood the space with natural light. Thoughtfully designed with generous storage and oversized closets, it balances modern style with everyday practicality. The living area walks out to a private balcony overlooking a distinctive and peaceful expanse of protected greenspace with mature trees, scenic pathways, and natural setting along the Eramosa River. This unique backdrop offers a rare sense of openness and connection to nature, with ample walking and cycling trails just steps from your door. Adding to the sense of privacy, all three bedrooms face outward toward the greenspace, providing tranquil views and abundant natural light. With direct outdoor access, this home delivers a spacious, open feel that sets it apart. Its smart design and private setting make it an excellent choice for for anyone who values outdoor space and natural surroundings. Conveniently located moments from transit and close to schools, parks, shopping, and everyday amenities, this home offers both accessibility and ease of living. Whether you're entering the market or adding a turnkey property to your investment portfolio, this residence delivers modern construction, thoughtful design, privacy, and strong long-term potential. Don't miss your chance to secure a well-priced, contemporary home in Guelph. (id:42776)
Coldwell Banker Neumann Real Estate
#432 - 200 Mccarthy Road
Stratford, Ontario
Welcome to 200 McCarthy Road, Stratford, where comfortable, carefree living meets the security of a supportive 55+ community. This bright, freshly painted 2-bedroom, 2-bathroom condo offers the perfect blend of independence, convenience, and peace of mind. Enjoy a thoughtfully designed layout with high ceilings and large windows that fill the home with natural light. The open-concept living space flows seamlessly to a private south -facing balcony, perfect for morning coffee, quiet afternoons, and enjoying Stratford's sunsets and passing summer storms. The well-appointed kitchen features granite countertops, generous cabinetry, and all appliances included, making everyday living easy and efficient. Additional highlights include laminate flooring, in-suite laundry, and ample storage throughout the unit, along with a dedicated storage locker. Designed with accessibility and comfort in mind, the building is serviced by three elevators, ensuring smooth and convenient access at all times.Life at McCarthy Place Retirement Residence offers far more than just a beautiful home. Residents enjoy a welcoming, hotel-style atmosphere with customizable care services that adapt to your lifestyle. The mandatory basic monthly care package includes: 24-hour emergency response services, access to social, recreational, and cultural programs, use of amenities such as a games room and library, 8 meals per month, with the option to add more. Additional services including dining, housekeeping, and healthcare support can be added as needed, providing flexibility now and reassurance for the future. This condo is one of the rare individually owned units within the residence - a unique opportunity to maintain ownership and keep your equity working for you, while enjoying the comforts and security of retirement living.Whether you're downsizing or planning your next chapter, this home offers gracious, low-maintenance living with the right balance of independence community, and care. (id:42776)
RE/MAX A-B Realty Ltd
74 Wasaga Sands Drive
Wasaga Beach, Ontario
Located in the prestigious Wasaga Sands community, this sprawling bungalow offers generous living space, a functional layout, and an oversized lot ideal for families and entertaining. Set on a rare double-deep lot, the property features a rolling lawn, mature trees, a firepit area for outdoor gatherings, and an additional storage shed. The main floor is bright and open with large windows, a cathedral ceiling, and a gas fireplace in the great room, creating a comfortable and inviting central living space. The layout includes three (plus one lower) bedrooms, providing convenient one-floor living for families and guests and entertaining on both levels. The spacious kitchen offers ample seating and workspace, along with a breakfast area that opens to the expansive back deck covered with a large awning. The primary bedroom also walk out to the back deck and has a bright ensuite.. A large, separate formal dining room with a picture window provides an ideal space for hosting meals or could be used as additional living space. The fully finished basement adds significant space, including a large recreation room, dedicated gym area, bar, a bedroom, bathroom, office area, and ample storage-perfect for entertaining or used for and additional workspace/at home business. The basement also offers direct access to both the backyard and the garage. For ease of living, the triple car garage features interior entry to the mudroom, walk-down access to the basement, and plenty of additional parking in the front driveway. Thoughtfully built in 2000 and meticulously maintained by the same family, this home is a fabulous option for someone seeking space, comfort, and flexibility in a quiet, established neighbourhood close to trails, beaches, and local amenities. (id:42776)
Forest Hill Real Estate Inc.

