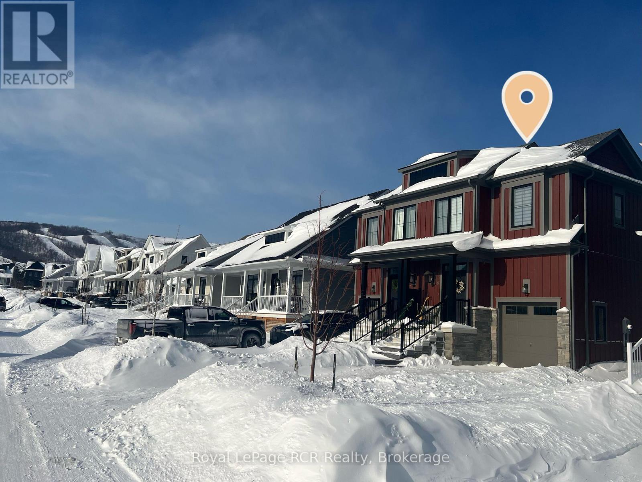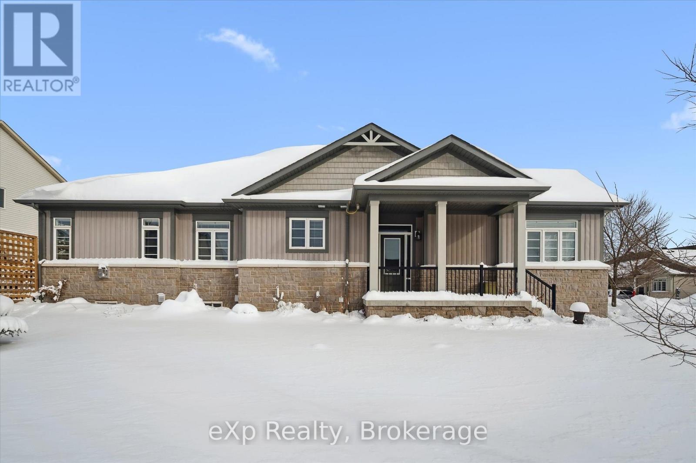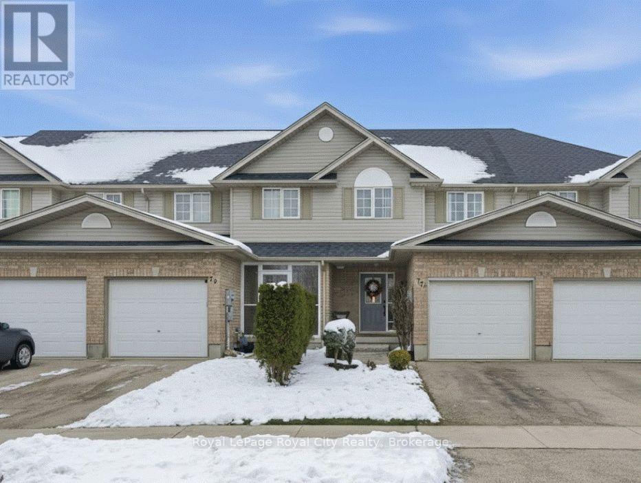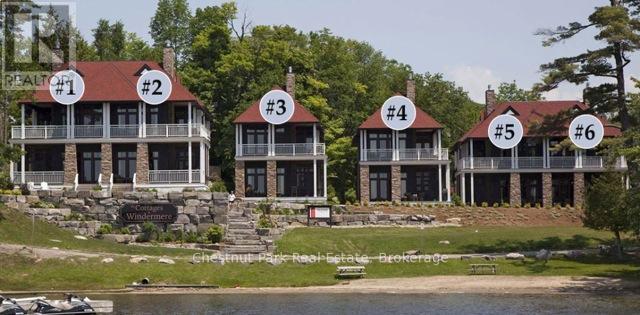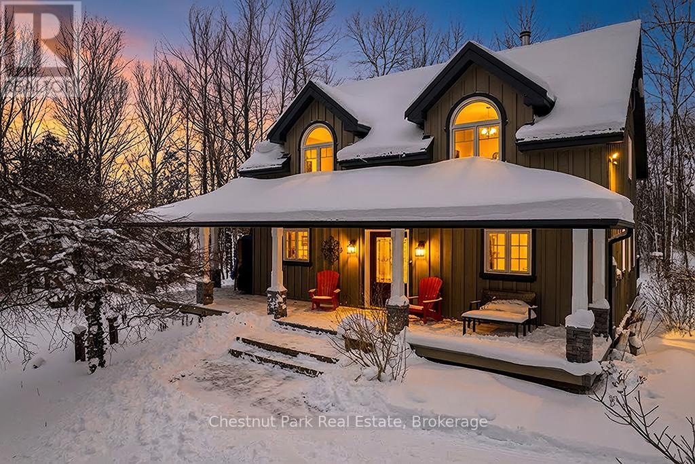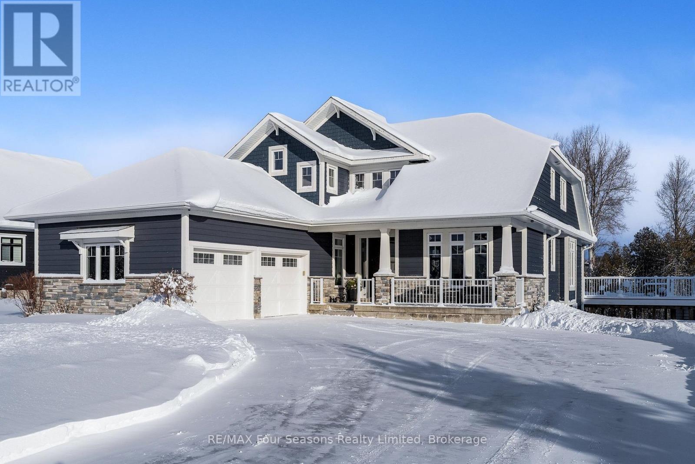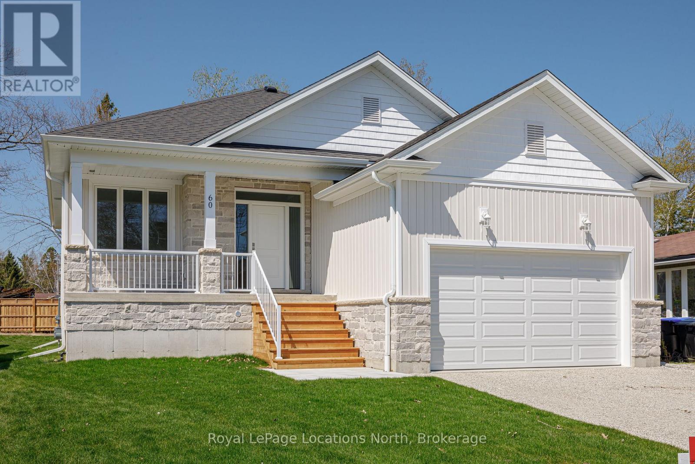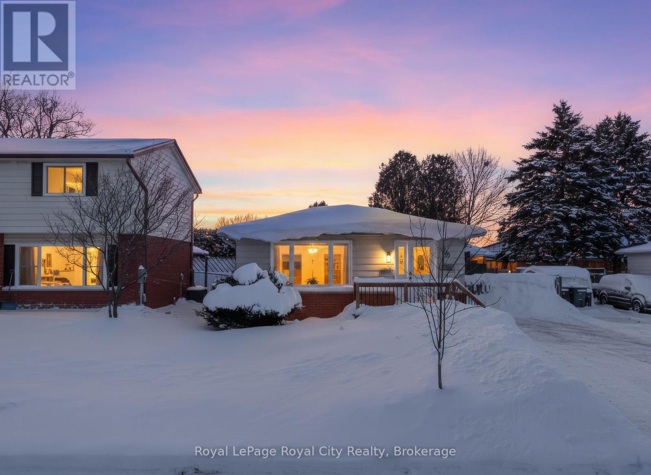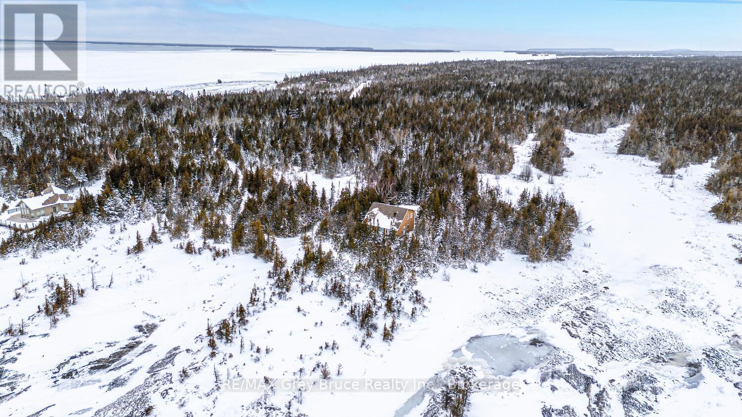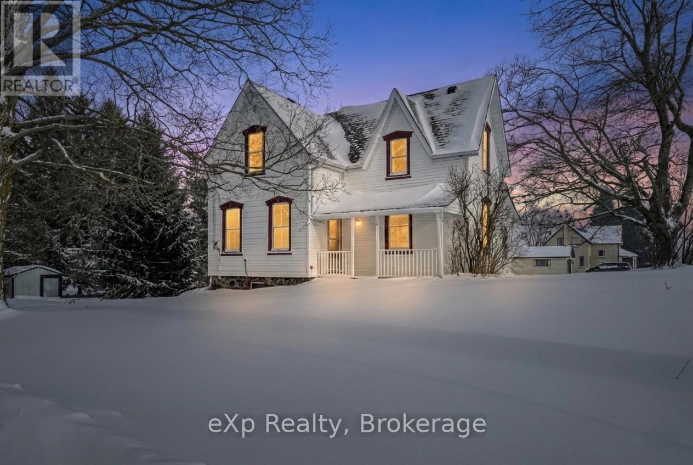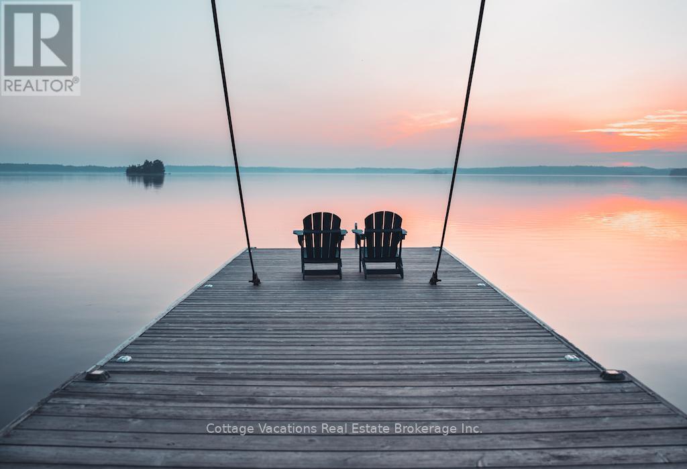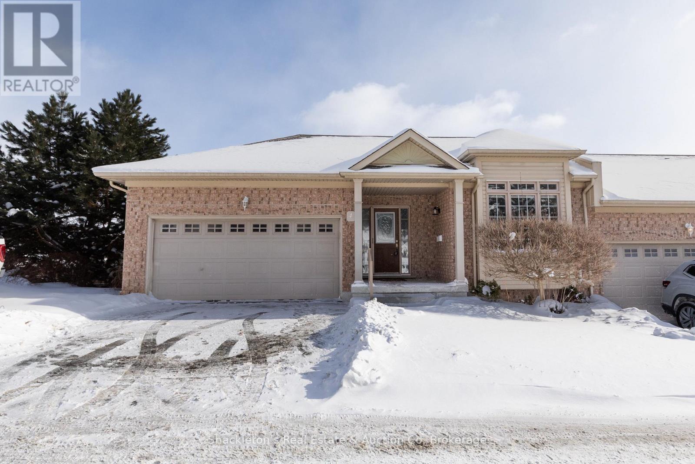130 Courtland Street
Blue Mountains, Ontario
A stylish 3-bedroom, 3.5-bath semi in the sought-after Windfall community! Built in 2022 with over $22K in builder upgrades, this Mowet model home seamlessly blends luxury and comfort. The main floor showcases a gourmet kitchen with high-end stainless steel appliances, a sleek two-tone design, quartz countertops, and a large sit-up island. The light-filled open-concept dining and living rooms feature a cozy gas fireplace and a walkout to the backyard, perfect for both everyday living and entertaining. Upstairs, the spacious primary suite offers a walk-in closet and a spa-like en-suite with double sinks, a glass shower, and a soaker tub. Two additional bedrooms, a full bath, and a convenient upper-level laundry room complete the second floor. The fully finished lower level offers an additional 3-piece bath and even more living space with a versatile family room with plenty of windows for natural light. No sidewalk on this side of the street offers even more room for parking. As part of Windfall, you'll have access to The Shed, an exclusive amenity centre with a community hall, heated outdoor spa-like pools, a gym, and a sauna. Steps to scenic trails, ski lifts at Blue Mountain, and minutes to both the Village and downtown Collingwood. This home truly has it all: luxury finishes, thoughtful design, and an unbeatable location! (id:42776)
Royal LePage Rcr Realty
26 Middleton Avenue
Centre Wellington, Ontario
Welcome to 26 Middleton Street in Fergus, a beautifully upgraded freehold end-unit bungalow townhome offering stylish, low-maintenance living. This two-bedroom, two-bath home showcases quality finishes and thoughtful design throughout. The main level features engineered hardwood flooring, a coffered ceiling, upgraded interior doors, pot lights with dimmer switches, and a cozy gas fireplace. The kitchen has been refreshed with quartz countertops, an updated backsplash, and a new sink and faucet. The spacious bedrooms provide comfortable and functional living, with the primary suite highlighted by an upgraded ensuite featuring heated flooring. Additional features include main-floor laundry, a WiFi-enabled thermostat, water filtration system, and basement rough-in plumbing for a future bathroom. The end-unit layout offers added privacy and natural light. Outside, enjoy a deck and professional landscaping, while the garage includes a door opener and built-in shelving for extra storage. A move-in-ready bungalow with extensive upgrades in a desirable Fergus location, this home is a standout opportunity. (id:42776)
Exp Realty
77 Severn Drive
Guelph, Ontario
77 Severn Drive is strategically located in Guelph's desirable East End, offering protected greenspace views to the front and back. This open-concept FREEHOLD townhome (no condo fees) offers the functionality of a detached house combined with the peaceful setting of a quiet street. The inviting cobblestone walkway leads you into a home where the main floor shines with an open-concept layout integrating a well-sized eat-in kitchen with a bright, comfortable living area, featuring a custom fireplace. Oversized windows and a sliding back door maximize natural light and open onto a private backyard setting, complete with a spacious deck and fully fenced yard; enjoy the tranquility provided by the established perennial garden and the beautiful protected greenspace views. The upper floor features a spacious primary suite with an expansive closet complete with sliding barn doors and built-in shelving, a full 4-piece bathroom, and two additional bedrooms overlooking the nearby nature area. The finished lower level adds immediate bonus living space with a large recreation room and a modern three-piece bathroom. This FREEHOLD townhome is an excellent choice for first-time buyers and growing families, providing substantial local convenience: it is within walking distance to multiple parks and excellent schools (including a French Immersion option). Residents enjoy immediate access to the Watson Creek Trails plus local amenities like Eastview Community Park (splash pad, disc golf, pump track) and the East End Guelph Public Library. The Victoria Road Recreation Centre (pool, arena) is a quick drive away, and the property is located a short drive from the planned Guelph Innovation District, ensuring strong future growth. This property delivers a unique blend of established community convenience and quiet natural setting privacy. Image Disclaimer: Some images have been digitally enhanced. (id:42776)
Royal LePage Royal City Realty
C2 5c - 1003 Matthews Drive
Muskoka Lakes, Ontario
JUST LISTED: ** Luxury EQUITY fractional ownership awaits at "The Cottages at Windermere' overlooking beautiful Lake Rosseau. This offering in Cottage #2 includes 5 WEEKS of truly CAREFREE Muskoka enjoyment in an intimate setting of only 6 cottages. Plenty of room for family and friends with 3BRs plus den (sleeps 8), 2,275 sq.ft. interior plus over 800 sq.ft. of outdoor space to enjoy. Property sits adjacent to the historic Windermere House lakeside resort where 5-star service at restaurants, pool, spa, fitness centre and more are only steps away and accessible to you as an owner. South-west exposure, gorgeous sunsets & amazing lake views await. Sand beach, public docking, marina amenities & golf course are also conveniently at hand. On the fence? Bonus TRY-BEFORE-YOU-BUY option is available for the upcoming February 6 - 13 week - please call for details. The Cottages at Windermere is also affiliated with Preferred Residences - the membership and exchange program for luxury shared ownership resorts - not mandatory, but a great perk that gives owners the choice to enjoy carefree time in Muskoka in every season and/or travel the world in style if desired. Your 5-week fraction C2-5C includes 3 fixed weeks that never change, plus 2 additional floating weeks in every calendar year. Your PRIME JULY SUMMER 05 WEEK is July 17-24, 2026. Act fast and your family, friends and/or renters can start making Muskoka memories soon at this incredible location on Lake Rosseau shores! (id:42776)
Chestnut Park Real Estate
418573 Concession A
Meaford, Ontario
Escape the City without giving up convenience. Located on the edge of Owen Sound, this private 4.4-acre country property with beautifully landscaped grounds, offers space, serenity & a self-sufficient lifestyle buyers are craving, without feeling remote. Designed for hobby farmers & nature lovers alike, the land is fully usable & features perennial gardens, a productive vegetable garden, winding nature trails & a ready-to-go chicken coop-perfect for farm-to-table living, outdoor adventures & room to grow. This custom Timber Frame home impresses from the moment you arrive with a metal roof, wood siding, interlock walkway & a wraparound covered porch framed by stone & wood pillars. Inside, vaulted ceilings & an airy open-concept layout creates a warm, inviting space ideal for entertaining or quiet evenings by the fire. A kitchen made for gatherings & everyday living features cherrywood cabinetry, stainless steel appliance package & a centre island with granite countertop + Blanco sink. The open concept dining area overlooks the cozy family room with a woodstove & walk out to the deck; perfect for summer dinners & morning coffee. A convenient mudroom & 2 pc bath complete the main floor flow! Follow the wide staircase to the upper level featuring a comfy loft area that overlooks below, 2 large bedrooms & the recently renovated bathroom (2024) that delivers spa-like appeal with tile floors, deep soaker tub, corner shower & laundry chute. Oh what fun the kids will have in the finished attic space! Lower level rec room, bedroom & amazing workshop! This is more than a home; it's a lifestyle shift. Whether you're leaving the GTA for more space, starting a hobby farm or simply looking for privacy & comfort with connection to nature, this move-in-ready property delivers peacefulness, function & timeless rural charm. Many updates recently completed. An ideal location; under 1 hr to Blue Mountain ski resort, under 10 mins to Georgian Bay beaches & a quick drive to Owen Sound. (id:42776)
Chestnut Park Real Estate
128 Timber Lane
Blue Mountains, Ontario
Move in now and still enjoy the best of ski season in this stunning, custom-built home on one of the area's most coveted streets - just a 3-minute drive to Thornbury and moments from ski hills and Georgian Bay. Built by Reid's Homes in 2019, this 5-bedroom, 4-bathroom residence sits on an impressive 98 x 240 ft lot, offering privacy, space, and a true four-season lifestyle. The bright, thoughtfully designed main floor features 9' ceilings vaulted to over 20', oversized windows, and a striking custom stone fireplace with wood mantel. The chef's kitchen includes granite countertops, under-cabinet lighting, peninsula seating, and flows seamlessly into a separate formal dining room - ideal for entertaining. A main-floor primary suite offers a luxurious 5-piece ensuite, while a second bedroom doubles perfectly as a home office. Additional conveniences include a powder room and a spacious laundry/mudroom with direct access to the two-car garage. Upstairs, you'll find two generous bedrooms, a 4-piece bath, and an open loft living space overlooking the main level. The fully above-ground lower level is equally impressive, with a bright bedroom, ensuite, walkout access, and abundant natural light, enabling the property to ultimately offer almost 4000 sf of bright, above-ground living. Enjoy indoor and outdoor living with a full speaker system throughout the home, garage, and deck, plus a massive composite deck with glass railings, LED lighting, and outdoor speakers-perfect for summer evenings. With just one street between you and Georgian Bay and a backyard backing onto mature trees, this exceptional property delivers comfort, style, and location in equal measure. (id:42776)
RE/MAX Four Seasons Realty Limited
60 52nd Street S
Wasaga Beach, Ontario
Charming Custom Built VanderMeer Bungalow Just Blocks from the Beach! Prime Location with Rental Suite Potential! Welcome to this beautifully finished 1,345 sq.ft. bungalow, built by local renowned builders VanderMeer Homes! Ideally located just a few blocks from the beach, a major superstore, and with a full athletic track right across the street, perfect for those who love a healthy, active lifestyle. This home offers the ideal blend of comfort, convenience, and future potential. Step inside to a bright and open main floor featuring 9 ft ceilings and a thoughtfully designed layout. The heart of the home includes three spacious bedrooms, including a primary suite with its own ensuite bath and a generous walk-in closet. A convenient mudroom and main-floor laundry add to the practical functionality of this home, making day-to-day living a breeze. The lower level remains unfinished, providing a blank canvas to truly make it your own. With plenty of space for a large rec room, additional bedroom, and ample storage, the basement also includes a separate entrance and is already roughed-in for a separate suite. Whether you're looking to create an income-generating one-bedroom suite or an extended living space for family and guests, the possibilities are there. Enjoy outdoor living with a covered front porch and a spacious 22' x 10' rear deck, ideal for morning coffee or entertaining on warm evenings. Built with quality in mind, the home includes stone accents, central A/C for year-round comfort, and modern finishes throughout. With its incredible location, walkable amenities, and bonus suite potential, this property is perfect for families, downsizers, or investors. Property taxes have not yet been assessed and are currently based on vacant land status. Don't miss your chance to own in this vibrant, fast-growing community. Don't miss out! Come live the 4-season lifestyle to it's fullest at 60 52nd St S in Wasaga Beach!! Finished basement option 50k more, Tarion warranty. (id:42776)
Royal LePage Locations North
28 Mcilwraith Crescent
Guelph, Ontario
Whether you're a first-time buyer, looking to downsize, or somewhere in between, 28 Mcilwraith Crescent has a lot to offer and is a great place to call home. Lovingly maintained by the current owners, this bungalow offers three bedrooms as well as a 4-piece bath, kitchen, living, and dining room on the main level. The large window in the living room lets in an abundance of natural light, perfect for playing games with kids, or working on a puzzle or two. Outside, you can enjoy the large deck, barbecuing and entertaining, or just relaxing and reading the latest bestseller. Downstairs, the large rec room awaits with endless possibilities - movie nights on your big screen TV? Home office? Craft area? Dumping ground for all the kid's toys you don't want to keep tripping over? I know which one I would choose... In addition to the rec room, there's a 3-piece bathroom and additional finished room, making it a great space for a guest room. The side entrance also opens the possibility to turn it into a separate apartment and have a mortgage helper or space for intergenerational living. With 6 parking spots in the driveway, parking will never be an issue. Rumour has it there may even be a kind neighbour somewhere with a snowblower, your first new friend on the street perhaps? Book a showing and see for yourself how this house will make a perfect next home. (id:42776)
Royal LePage Royal City Realty
159 Zorra Drive
Northern Bruce Peninsula, Ontario
This charming 1.9-acre property offers over 500 feet of gently curving shoreline with access to the clear waters of Lake Huron. The landscape is beautifully varied, with mature trees surrounding the home/cottage to create a peaceful, private retreat. The rugged yet easy-to-enjoy rocky shoreline is full of natural character, while a serene pond adds extra charm. Whether you're soaking up the expansive Lake Huron views or enjoying the calm, shallow waters of the sheltered cove, there are countless spots along the shore to relax, play, and unwind to the gentle rhythm of the waves. Inside the 1,314 sq. ft. home or cottage, the atmosphere is bright, warm, and welcoming. The living room features a soaring 16-foot vaulted ceiling and opens directly onto the deck, making it perfect for easy indoor-outdoor living with family and friends. The dining area is highlighted by a large window overlooking the water, creating a lovely backdrop for shared meals. A convenient passthrough connects the dining room to the fully equipped kitchen, which includes plenty of cupboard space and a dedicated broom closet. Main-floor living is simple and comfortable, with a spacious primary bedroom and a 3-piece bathroom that includes a washing machine. Upstairs, a cozy loft offers a wonderful spot for reading, board games, or quiet conversations. Two generously sized bedrooms and a 4-piece bathroom on the upper level provide comfortable space for children, guests, or extended family. Large windows throughout the home fill every room with natural light. Outdoors, a storage shed and unfinished basement provide ample space for storing seasonal furniture, water toys, and outdoor gear. Tucked away at the end of Zorra Drive, this property is just a short drive from Tobermory, where you can enjoy local shops, family-friendly restaurants, and a wide variety of recreational activities. Visit the Grotto, Singing Sands beach or take a walk on the Bruce Trail - recreation and relaxation is at your doorstep! (id:42776)
RE/MAX Grey Bruce Realty Inc.
25 Ann Street S
Minto, Ontario
Here's your opportunity to own a spacious home on a corner lot right in Clifford. The property sits among mature trees that add shade, privacy, and character to the yard. The main floor offers plenty of functional living space including a kitchen with dining area, a comfortable living room, a separate family room, and a sunroom that looks out the property. There's also an additional room on the main floor that can be used as an office or a bedroom depending on your setup. Upstairs you'll find three bedrooms and a 3-piece bathroom. Outside, the backyard is a good size and provides lots of room for gardening, kids, pets, or just enjoying the outdoors. With its corner lot location and established trees, the home has a peaceful setting while still being close to the conveniences of town. A solid option for families or anyone looking for flexible living space in a small community environment. Book your private showing today! (id:42776)
Exp Realty
1016 Lawland Heights Road
Gravenhurst, Ontario
A rare opportunity to own a truly exceptional retreat+investment on the coveted south shore of Lake Muskoka. Welcome to Muskoka Blue, an extraordinary offering that combines modern sophistication with the timeless beauty of Muskoka's natural landscape. A strong history as a very successful rental property with proven revenue allows the next owner to seamlessly start making a return on their investment from day one. Ideally situated less than two hours from the GTA, this stunning cottage delivers both accessibility and a world away feeling for an unrivaled sanctuary for those seeking the finest in waterfront living. Showcasing over 2,700 square feet of thoughtfully designed living space, Muskoka Blue features 5 bedrooms and 3 bathrooms, perfectly appointed for relaxed, elegant entertaining. Soaring 21-foot vaulted ceilings and expansive walls of glass frame breathtaking, long lake vistas, creating seamless indoor-outdoor connections. The great room, anchored by a grand stone fireplace, is both impressive and inviting, while the screened Muskoka room and extensive decking further extend the living spaces into the natural surroundings.The chefs kitchen is the heart of the home, offering a large centre island, Quartz countertops, and premium stainless steel appliances the ideal setting for gathering with family and guests. Outdoors, a private cantilevered dock invites endless exploration across Muskoka's famed Big Three Lakes Muskoka, Rosseau, and Joseph with exceptional opportunities for boating, swimming, and water sports. Designed for memorable entertaining, the generous outdoor granite fire pit area, al fresco dining spaces, and thoughtful landscaping ensure privacy and tranquility. Offered fully furnished, Muskoka Blue is a true turnkey property, offering immediate enjoyment of all Muskoka has to offer. Rental income history available upon request. (id:42776)
Cottage Vacations Real Estate Brokerage Inc.
4 - 165 Chandos Drive
Kitchener, Ontario
Welcome to this exclusive townhome condominium community, a hidden gem tucked away in Chicopee near the scenic Grand River. This beautifully appointed 2 plus one bedroom, 2.5 -bath bungalow is ideal for those seeking comfort, style, and a low-maintenance lifestyle-without sacrificing space or elegance. Step inside to a bright, open-concept main floor filled with natural light. The heart of the home features a thoughtfully designed great room with a cozy gas fireplace, a well-appointed kitchen and an inviting dining area-perfect for everyday living and effortless entertaining. The spacious primary bedroom offers a private retreat with a full ensuite bath and generous closet space. Convenient main-floor laundry adds to the home's functional design. The finished walkout basement expands your living space with endless possibilities, whether for guests, hobbies, or a media and recreation area. Enjoy seamless indoor-outdoor living with a private balcony off the great room and a patio off the lower level-ideal for morning coffee or relaxing outdoors. Additional highlights include a double garage with ample parking and storage, making this home especially attractive for those looking to downsize without compromise. Set within a friendly, meticulously maintained community, this executive bungalow townhome offers peaceful living while remaining close to shopping, amenities, and recreational opportunities. Experience refined, carefree living in one of Chicopee's most desirable condominium communities. (id:42776)
Shackleton's Real Estate & Auction Co

