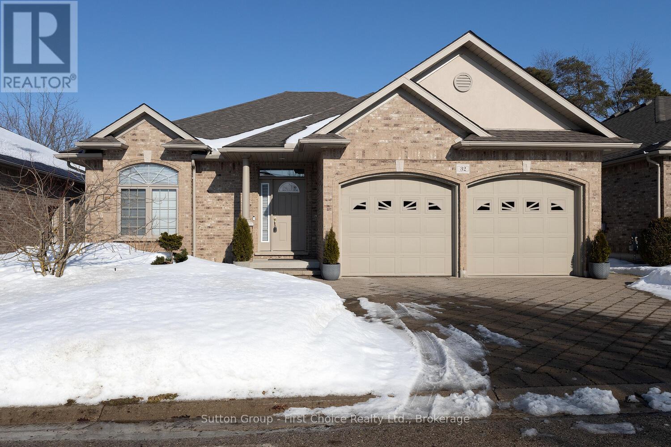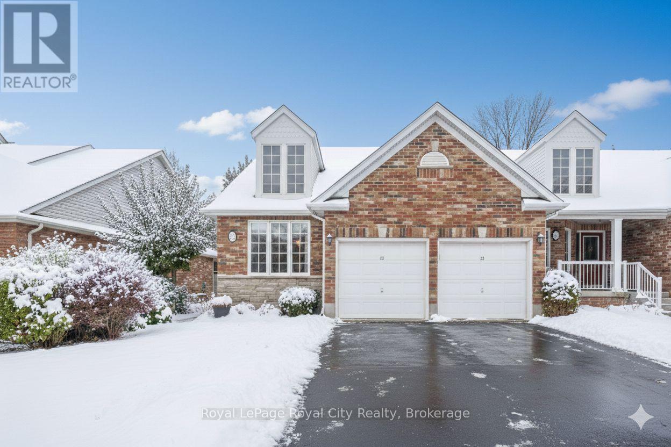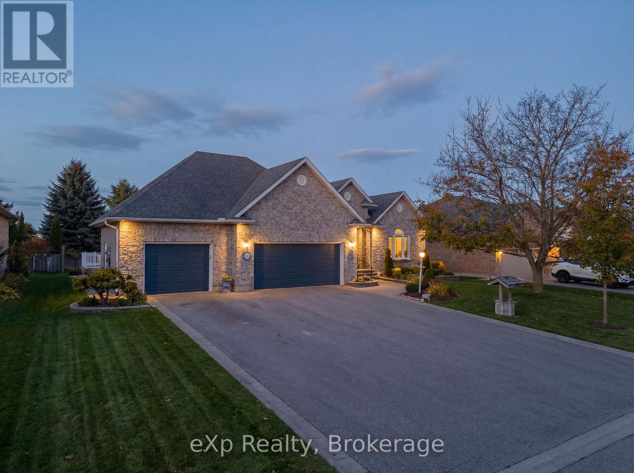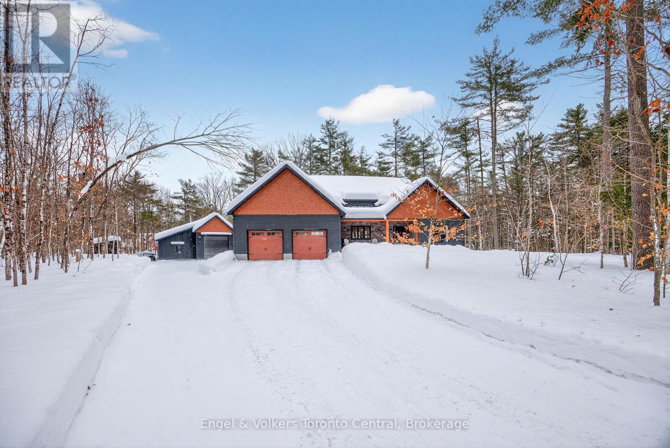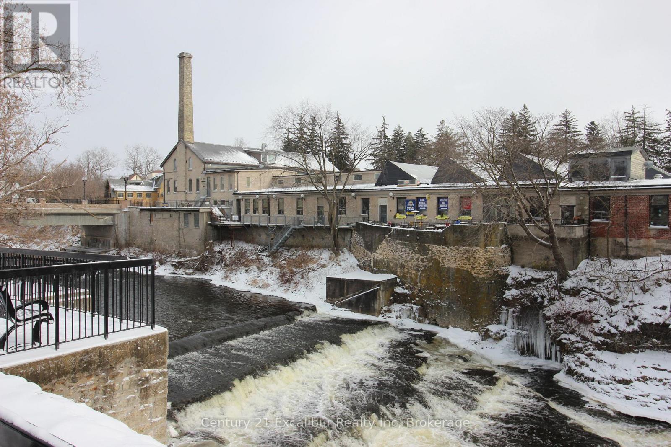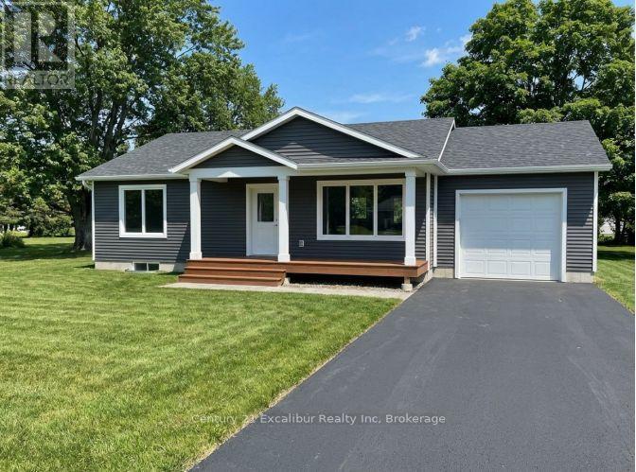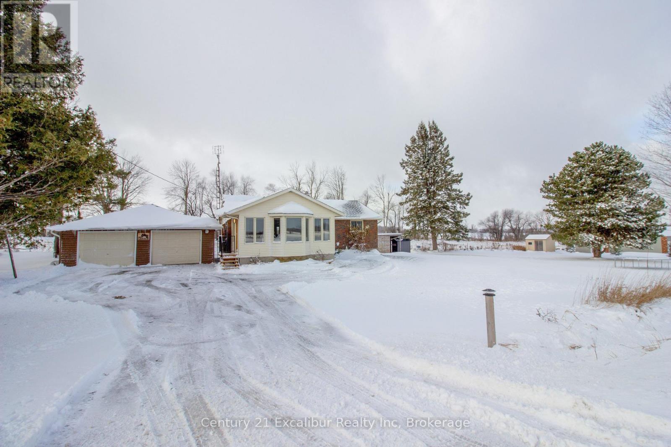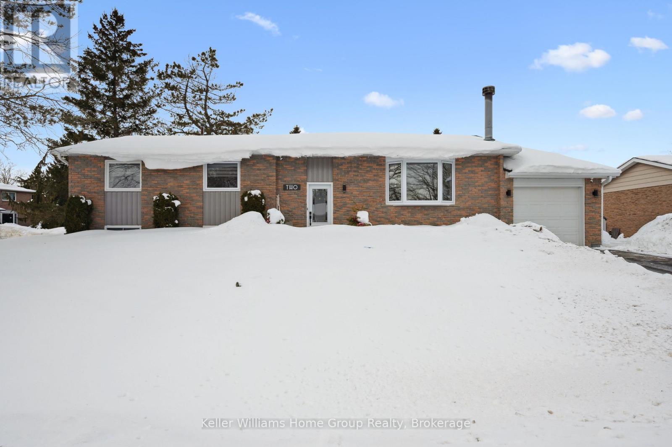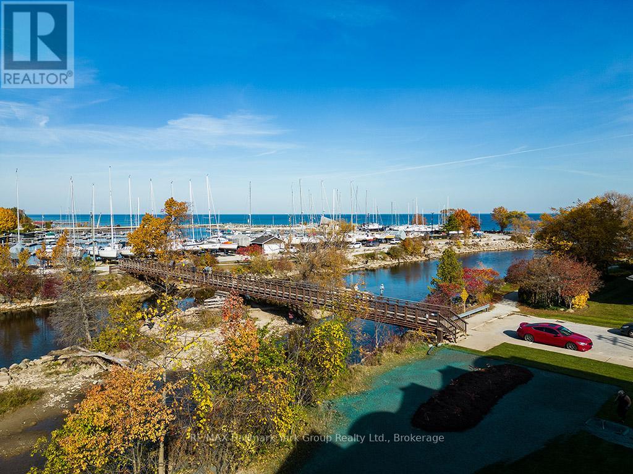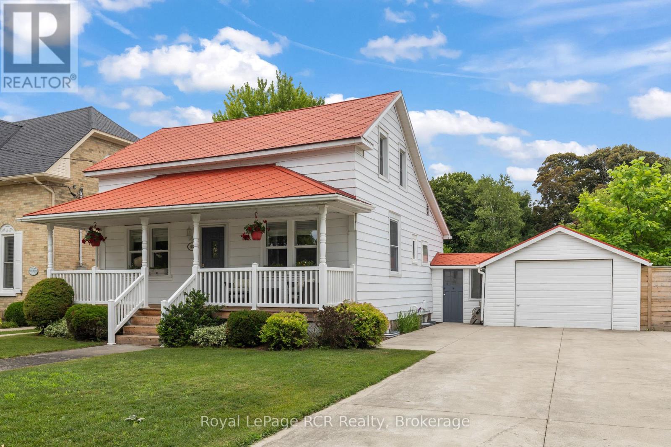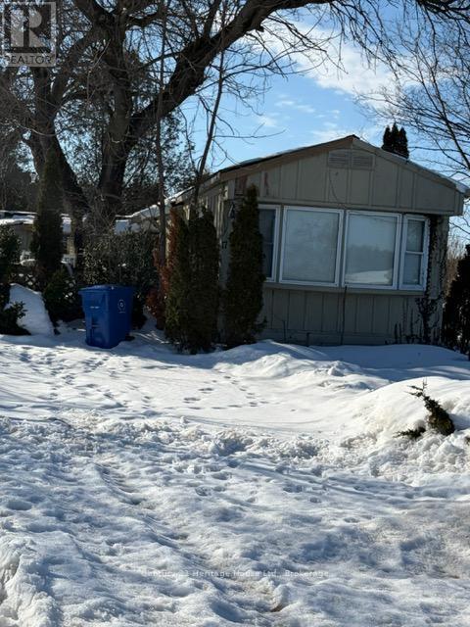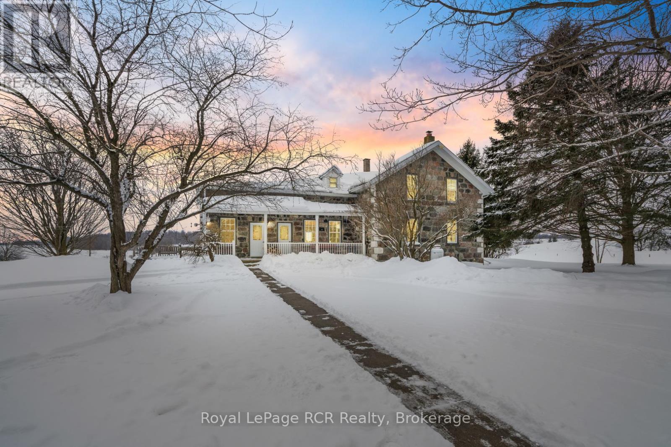32 North Pointe Drive
Stratford, Ontario
Welcome to North Pointe Estates, nestled in the heart of a private and exclusive neighbourhood. This beautifully appointed home offers an exceptional blend of luxury, comfort, and privacy. Upon entry, you are welcomed into an inviting open-concept living space that seamlessly connects the living room, dining area, and kitchen, ideal for both everyday living and entertaining. The living room is anchored by a cozy gas fireplace and features charming window seats with convenient pull-out storage and hardwood floors. Expansive windows flood the space with natural light while offering peaceful views of the greenspace beyond. The kitchen is thoughtfully designed with ample solid-wood cabinetry, granite countertops, and stainless-steel appliances, complemented by a dinette or sitting area with tiled flooring. A large patio door opens to the rear yard, showcasing serene views of nature, mature trees, and local wildlife. This bungalow offers a main floor laundry, two generously sized bedrooms, including a spacious primary suite complete with a luxurious en-suite featuring his-and-hers sinks, a shower with massage jets, and in-floor heating. The lower level adds even more living space with a large entertainment room, a third bedroom, a 3-piece bathroom, and plenty of room for future development or storage. Don't miss the opportunity to make this exceptional property your own. Schedule your private viewing today. (id:42776)
Sutton Group - First Choice Realty Ltd.
22 Thornton Street
Guelph, Ontario
This end-unit freehold townhouse bungaloft is a rare find in East End Guelph. With soaring ceilings, oversized windows, and sunlight streaming in from every angle, the home feels open, bright, and welcoming. The main-floor accessible primary suite, features a full ensuite, making everyday living easy and comfortable. You'll also love the convenience of main-floor laundry, plus a den that offers flexible space perfect as a home office, cozy sitting room, or even a potential third bedroom. Upstairs, the loft features a bright bedroom with a walk-in closet, an inviting light-filled reading nook, and a full bathroom, providing comfort and versatility for family or guests. The home includes three full bathrooms, accommodating everyone with ease. The living area is spacious and practical, while the cozy kitchen opens to the backyard via a sliding door perfect for casual meals or outdoor entertaining. Storage will never be an issue, with ample closets throughout and a double-car garage plus two driveway spots, totaling four parking spaces. The basement is partially finished and ready for your finishing touches giving you the opportunity to create additional living space exactly how you want it. Set in a friendly, welcoming neighbourhood, this home is surrounded by well-maintained homes and neighbours who look out for one another, creating a true sense of belonging. With schools, shopping including Grange & Victoria Plaza and walking trails nearby, this is a place where you can settle in for the long term and enjoy all stages of life in one home. 22 Thornton Street isn't just a home - its where convenience meets comfort, with a little extra sparkle. Virtual Rendering Disclaimer: The final five images are digitally enhanced renderings provided for illustrative purposes only. The basement is presently partially finished. Buyers are advised to verify the current condition of the property through personal inspection. (id:42776)
Royal LePage Royal City Realty
9 Parkview Drive
Wellesley, Ontario
It's not often you find a true family bungalow with a 3-car garage and a 20-ft cathedral ceiling, but 9 Parkview Drive, Wellesley delivers! From the stamped concrete driveway to the warm, bright interior, this well-cared-for 1,580.98 sq ft bungalow feels open, inviting, and move-in ready. The main level features hardwood floors, a welcoming front foyer, and an airy living space anchored by that soaring ceiling, perfect for hosting, holidays, or simply enjoying everyday life. The kitchen and dining area flow beautifully for family meals and entertaining, and there's convenient main-floor laundry. With 4 bedrooms and 3 bathrooms total, the fully finished basement adds incredible flexibility featuring 2 additional bedrooms, a full bath, and a large rec room for movie nights, games, teens, guests, or a home office setup. A big ticket peace of mind: furnace and A/C were replaced in 2022. Set on a quiet street close to a public school and the rec centre, you're also minutes to Kitchener-Waterloo.This is the place where your family can settle in, spread out, and stay awhile. (id:42776)
Exp Realty
1107 Xavier Street
Gravenhurst, Ontario
Executive country living just 7 minutes south of Gravenhurst and moments to Hwy 11 - offering seamless access to the GTA while enjoying complete privacy on a wooded 1-acre lot. Recently completed, this custom 5-bedroom residence blends refined Muskoka design with modern efficiency and exceptional build quality - ideal for professionals seeking space without sacrificing convenience. The open-concept main level features wide-plank white oak floors, vaulted v-groove ceilings with exposed beams, and expansive dormers that flood the home with natural light. A 42" gas fireplace anchors the living space, with walkout to a covered rear porch and hot tub for effortless year-round enjoyment. The custom kitchen is designed for both entertaining and everyday ease, showcasing quartz surfaces, premium appliances including a 36" gas range, generous island seating, wine storage and a hidden walk-in pantry with additional refrigerator. The primary suite offers vaulted ceilings, walk-in closet, and spa-inspired ensuite with heated floors and oversized glass shower. Two additional main-floor bedrooms provide flexible space for family or guests. The fully finished lower level with 9.5' ceilings adds 2 large bedrooms, recreation space, gym and full bath. Built for longevity and performance: ICF foundation, insulated slab, ZIP system sheathing, R-60 insulation, high-efficiency mechanicals, HRV, generator transfer switch and water filtration system. Oversized heated 2-car garage with car-lift potential plus a fully serviced detached shop with 100-amp service, washroom and in-floor heat - ideal for collectors, entrepreneurs, or home-based professionals. Private, polished, and purposefully designed - executive Muskoka living at its finest. (id:42776)
Engel & Volkers Toronto Central
6 - 105 Queen Street W
Centre Wellington, Ontario
Excellent investment opportunity in the historic Fergus Marketplace at 105 Queen St W. This 1,549 sq. ft. commercial condo is currently tenanted, providing immediate rental income and a turnkey addition to any investment portfolio. Located in the iconic former Beatty Brothers building along the Grand River, the property offers strong tenant appeal thanks to its character, professional atmosphere, and high-visibility Queen Street exposure. The well-maintained complex features shared amenities and a desirable downtown setting within walking distance to shops, restaurants, and services. A rare chance to secure a stable, income-producing asset in one of Fergus's most recognized commercial buildings. (id:42776)
Century 21 Excalibur Realty Inc
487 Hill Street E
Centre Wellington, Ontario
Brand new 1,100 sq. ft. bungalow to be built by respected local builder Exact Constructions, known for quality craftsmanship and attention to detail. This thoughtfully designed home offers 2 generous bedrooms with primary ensuite privilege, 2 bathrooms, and convenient main floor laundry - ideal for easy, one-level living. The bright, open-concept layout maximizes space and functionality, perfect for downsizers, professionals, or those seeking low-maintenance living. Buyers will have the opportunity to personalize select finishes, making this home truly their own. Situated on a mature, established street, this property offers the rare combination of brand-new construction (Tarion Warranty) in a desirable neighbourhood setting. Complete with a 1.5-car garage and efficient design throughout, this is an exceptional opportunity to own a quality-built custom home that you can be proud to own. Dont miss out. (id:42776)
Century 21 Excalibur Realty Inc
6306 Wellington Rd 29 Road
Centre Wellington, Ontario
$819,900! Fully updated 3-bedroom, 2-bath home offering approximately 1,280 sq. ft. of comfortable, move-in ready living. Bright front family room surrounded by windows opens to a spacious dining area, creating a functional and inviting layout. The primary bedroom features its own private 3-piece ensuite, plus the convenience of main floor laundry - a rare find. Updated kitchen with walkout to the brand-new back deck, perfect for relaxing or entertaining. Impressive 26' x 26' insulated and heated garage offers year-round space for vehicles, hobbies, or storage. Paved driveway provides ample parking and excellent curb appeal. Efficient outdoor Heat-More system delivers the benefits of wood heat without the mess or odour, with forced-air backup for added convenience. Partially finished basement includes a rec room and potential for two additional bedrooms. Ideally located just minutes from Fergus with easy access to schools, amenities, and recreation. Turn-key and ready to enjoy! (id:42776)
Century 21 Excalibur Realty Inc
2 Douglas Crescent Hill
Erin, Ontario
Welcome to 2 Douglas Crescent in Hillsburgh, a beautifully updated detached bungalow set on a private, tree-lined lot in the heart of Erin. This move-in ready home offers 3+1 bedrooms and 2 bathrooms with a bright, functional layout and fresh paint throughout. The finished lower level adds valuable living space with a recreation room, additional bedroom and home office or playroom. Thoughtful upgrades provide peace of mind, including updated windows (2018-present), a new furnace, reverse osmosis water system, heated garage, new fence (2023), sprinkler system (2024), and a brand-new deck (2025). Step outside to your private backyard retreat complete with mature trees and a relaxing hot tub-perfect for entertaining or unwinding. Located close to parks, local shops, and the scenic Elora Cataract Trailway, this home offers the perfect balance of small-town charm and modern convenience. A fantastic opportunity for families looking to settle into a welcoming community and enjoy a home that's been thoughtfully upgraded inside and out. (id:42776)
Keller Williams Home Group Realty
5-11 Bay Street E
Blue Mountains, Ontario
Experience Unmatched Luxury Living on Georgian Bay Welcome to this stunning, brand-new luxury residence perched above the Beaver River with sweeping panoramic views of Georgian Bay. From sunrise to sunset, immerse yourself in natures beauty from the comfort of your private balcony perfect for relaxing with your favorite drink as the day winds down. Designed to impress, this exceptional home combines elegance and functionality through its open-concept layout and thoughtfully curated details. At the heart of the home, a gourmet kitchen offers the ideal space for both entertaining guests and enjoying everyday meals. Spanning three levels and accessible by a private elevator, this home ensures convenience and comfort throughout. The second floor features four generous bedrooms, a full laundry room, and two beautifully designed bathrooms. Retreat to the third-floor master suite your personal sanctuary with breathtaking views that greet you every morning. Surrounded by the natural splendor of Georgian Bay, this extraordinary property is truly a gem. Discover a lifestyle defined by luxury, comfort, and connection to nature. (id:42776)
RE/MAX Hallmark York Group Realty Ltd.
40 Grosvenor Street S
Saugeen Shores, Ontario
Imagine starting your day with a stroll along the sandy shores of Lake Huron. Only steps from your front door. Located 1 block from High Street and the iconic Walker House. This property places you in the heart of Southampton's most coveted neighbourhood. Where beachside living and community charm come together effortlessly. Offered for the first time in nearly 50 years! This home sits proudly on a generous 50' x 209' lot, backing onto a quiet laneway and offering exceptional possibilities. Enjoy the welcoming covered porch, a bright and functional layout, and a beautiful blend of timeless character and thoughtful updates. Including a steel roof (2003), updated breaker panel and wiring, forced-air natural gas heating (2017). Step outside to your private backyard retreat complete with a pool featuring a brand-new liner and cover (2025). It's the perfect setting for summer afternoons, family gatherings, and creating lasting memories. An attached garage adds everyday convenience. While the impressive lot depth presents opportunities for future expansion or the creation of your dream Southampton escape. Whether you envision a seasonal cottage, a legacy family home, or a custom build, this property offers the location, lot size, and potential rarely found this close to the water. They're not making more land like this. Don't miss your chance to own a piece of Southampton's history and invest in a lifestyle defined by sunsets, sandy beaches, and small-town charm-all at a price you can't beat. (id:42776)
Royal LePage Rcr Realty
Unit 17 -302694 Douglas Street W
West Grey, Ontario
Modular Home by Homco Industries on Leased Lot #17 in the Durham Mobile Park off Douglas Street Durham.Features 2 bedrooms, Well lit kitchen with breakast nook, living room overlooks kitchen .area.,Bonus Family room with Gas Fireplace. Being Sold As Is for the Sellers Estate. Bring your ideas to this Modular, Priced to Sell!!Needs some updating, TLC & Owner was a smoker. Leased lot with nice look to the West from back yard. Any Buyer will need to be approved by Park Owners.Monthly park fee of $690 approx. This includes land lease, water, septic, taxes, communal garbage bin, and bi-weekly recycling pick up (id:42776)
Century 21 Heritage House Ltd.
071605 10th Side Road
West Grey, Ontario
Rare opportunity to own a productive and picturesque farm in desirable Normanby Township. This 97-acre property offers approximately 73 workable acres, systematically tiled and perimeter fenced, 1872 stone house, bank barn (82' x 62' + 21' x 48'), 2 sheds(60' x 60' and 40' x 64' ), pig barn (36' x 80' ), 4 grain bins, original smaller stone house (21' x 39' ) used for storage, plus a childs playhouse. The land consists of Harriston Silt Loam Soil is currently seeded in pasture grasses and was grazed last year. A scenic creek winds through the property with a bridge for leisurely walks. Approximately 14 acres of forest with trails. Set on a park-like setting and surrounded by mature trees, the classic stone farmhouse blends historic charm with thoughtful upgrades. Offering 4-5 bedrooms and 2 bathrooms, the home showcases original trim, deep windowsills, a stunning hall window, and porches on several sides to take in the peaceful countryside views. The main floor has a welcoming country kitchen with a large island, spacious living room with propane fireplace, office or family room, 4 piece bathroom, laundry room, mud room and storage room. Upstairs has 4 bedrooms, 3 piece bathroom, large play room, storage room and second staircase. Updates include professionally pointed exterior stonework, geothermal heating and cooling with 2 zones, soffit and fascia, windows and doors. The yard is lovely with towering trees and sweeping views toward the forest. This is an exceptional opportunity to invest in quality farmland, a character home, and a truly scenic rural setting. Must be seen in the summer and fall to fully appreciate the beauty, see summmer photos. An additional 119 acres are also available just two doors down, offering even greater potential for expansion (MLS X12797814). It is not often that two farms of this quality come on the market in Normanby Township. This farm was in the family for almost 24 years. (id:42776)
Royal LePage Rcr Realty

