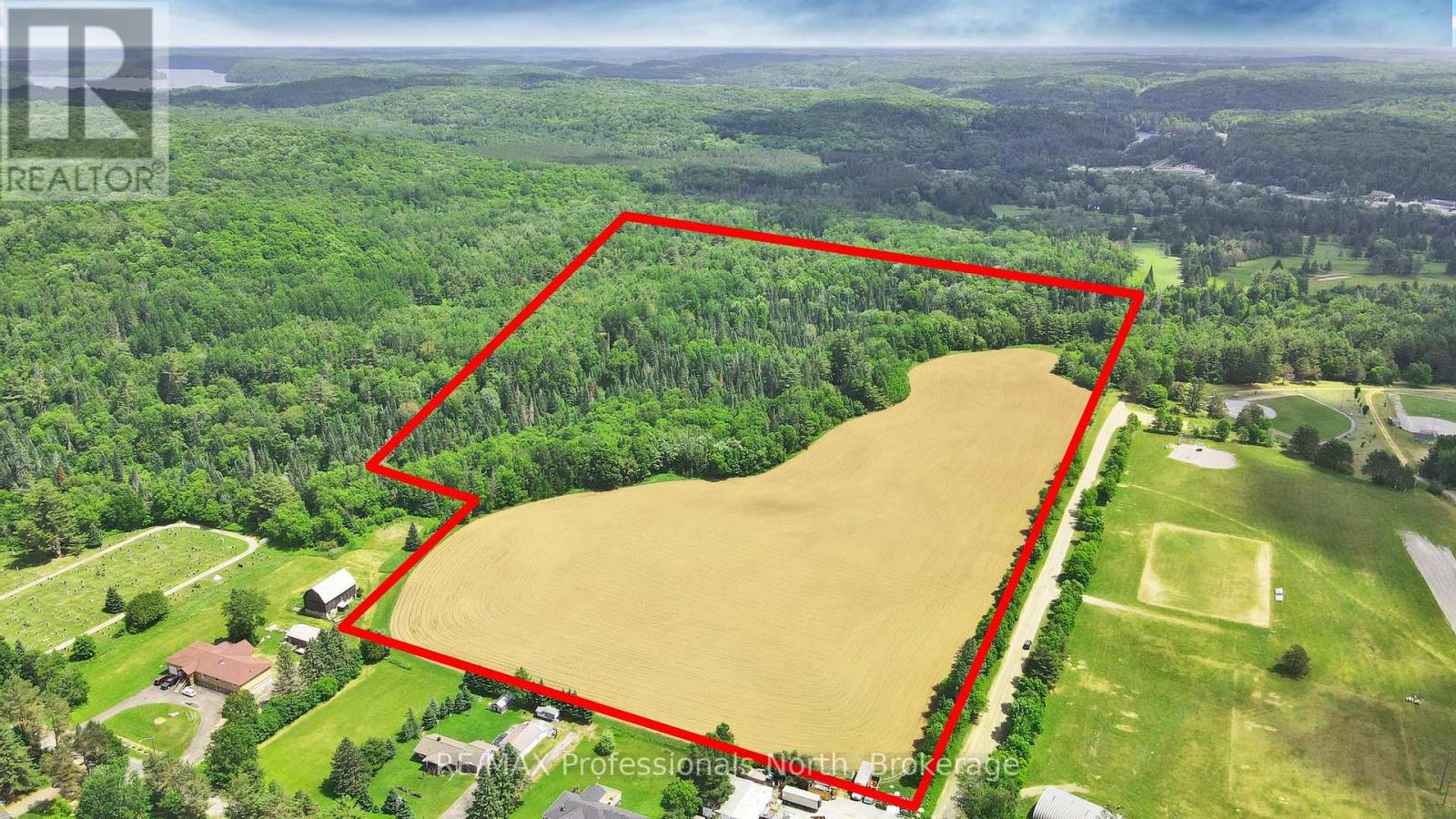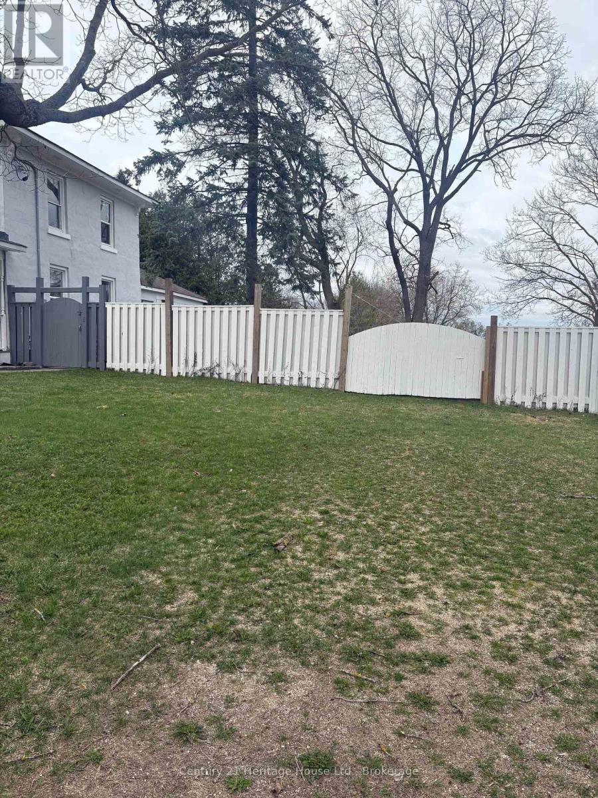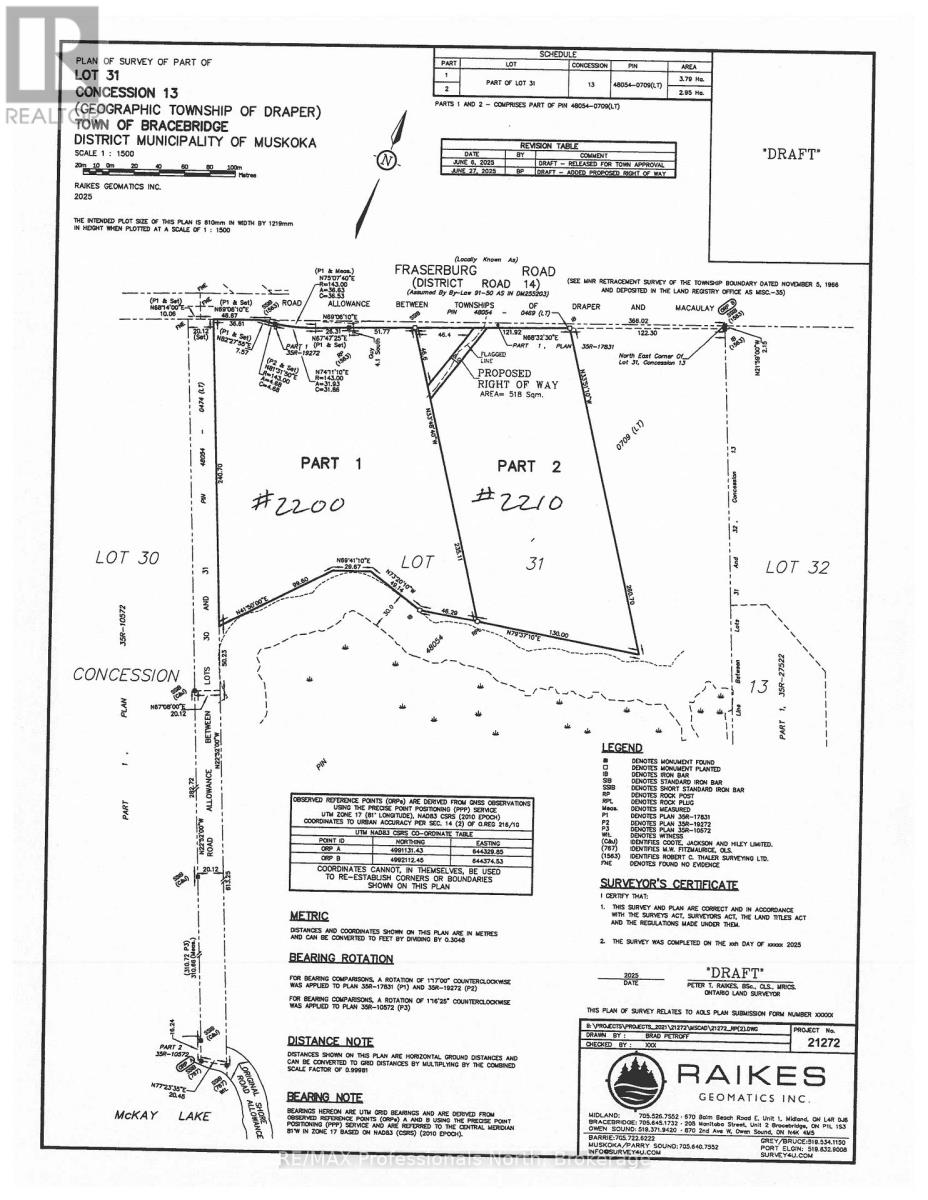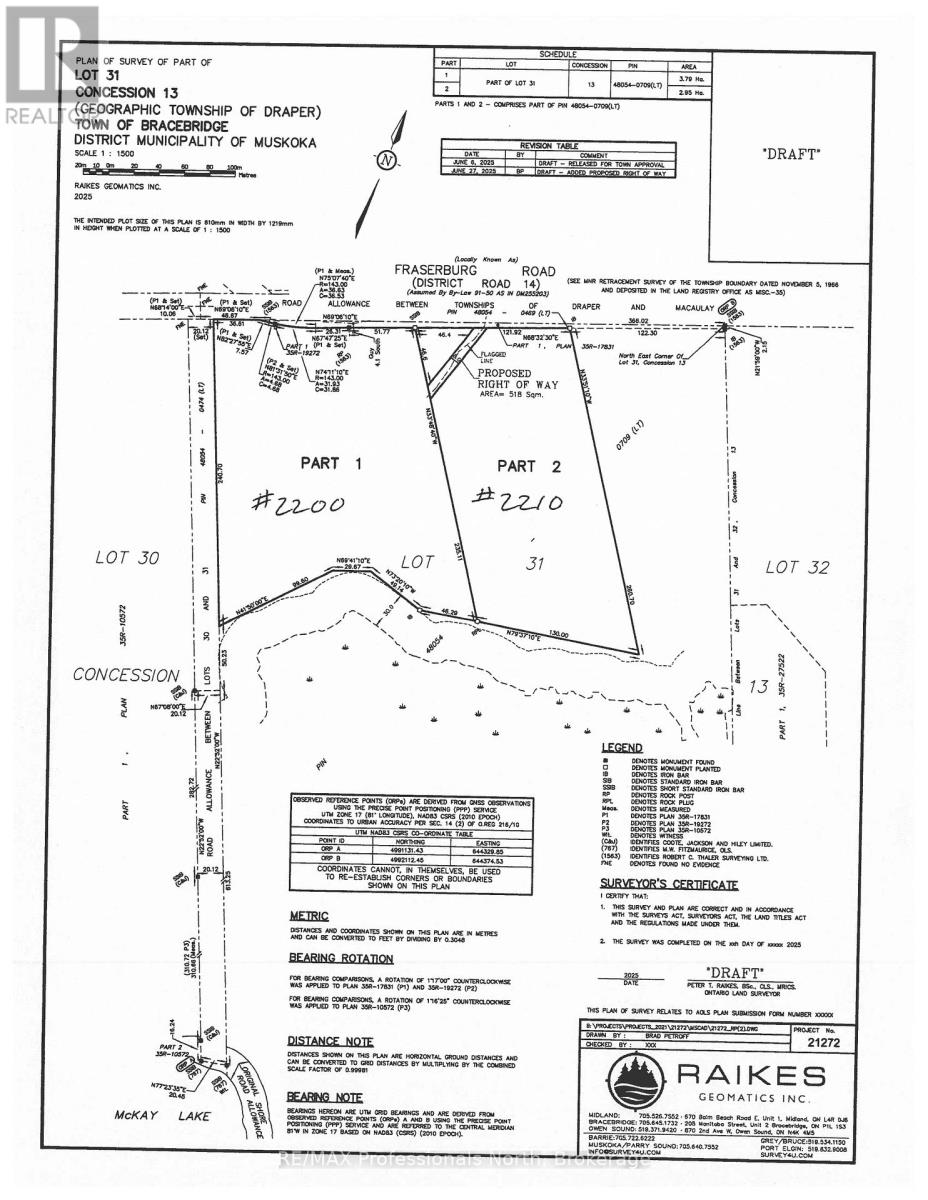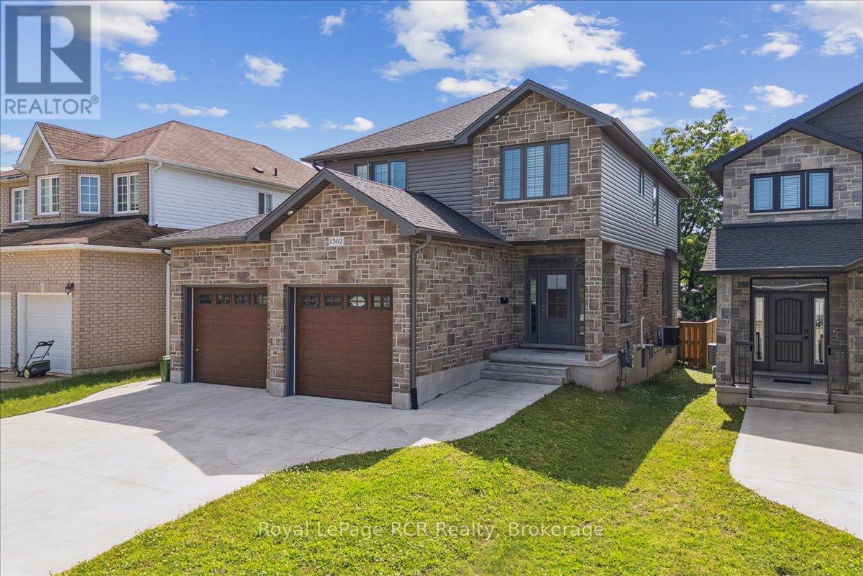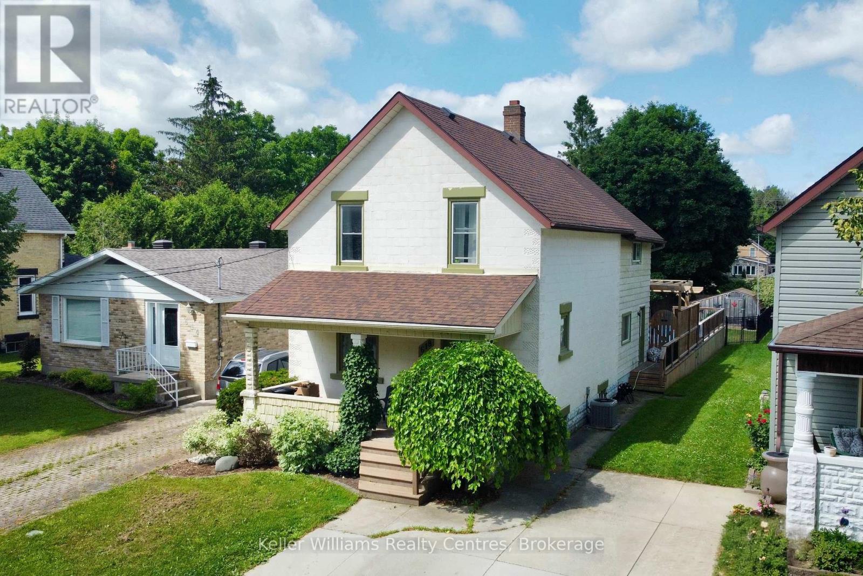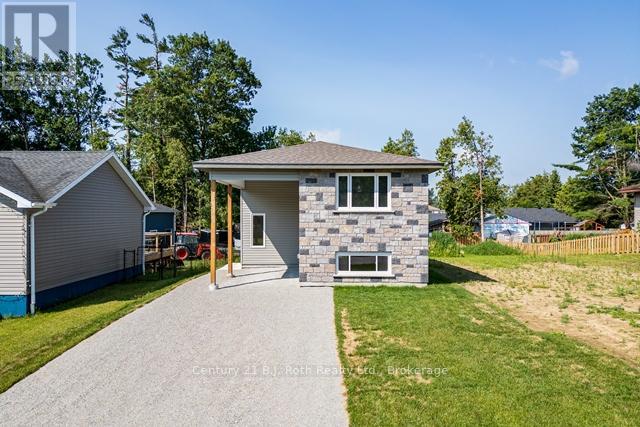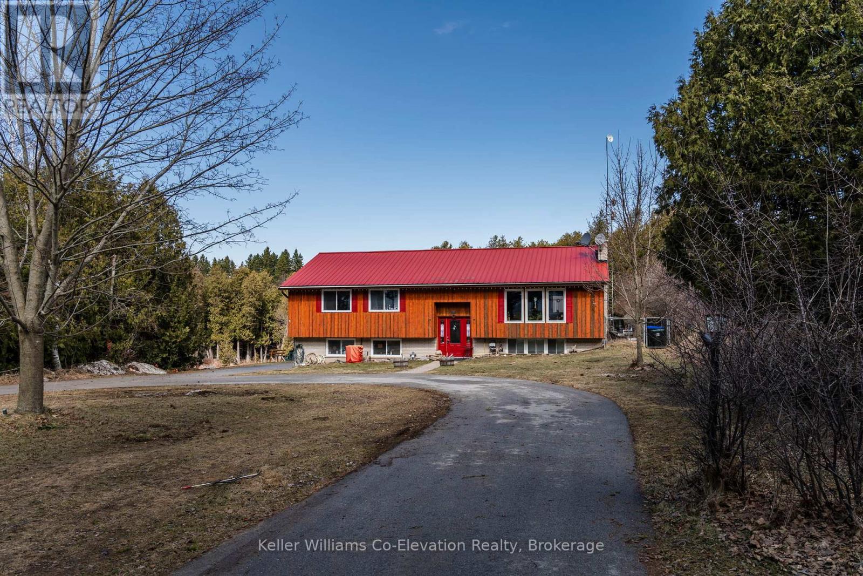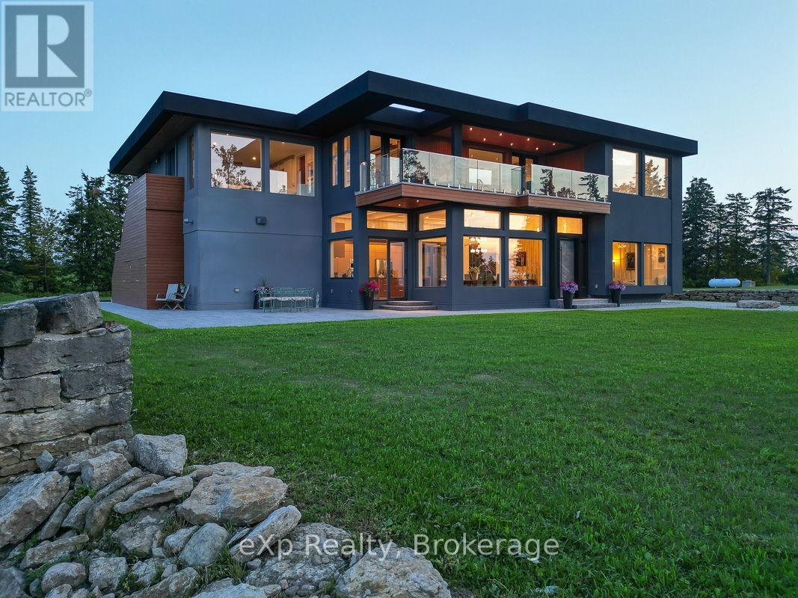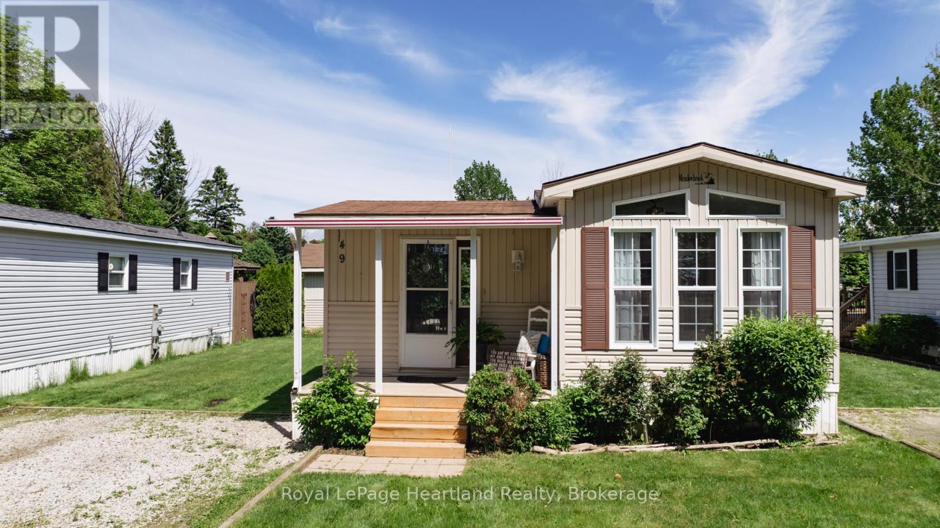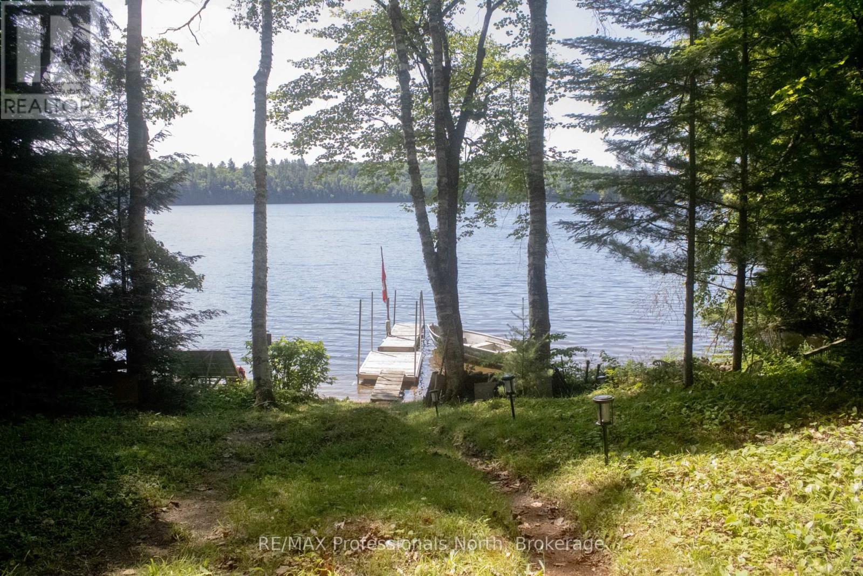0 Fleming Road
Minden Hills, Ontario
Developers take note. This 87-acre parcel of land is located on town water/sewer, is level and ready for development. Located beside the Fairgrounds, and within walking distance of the elementary school, arena, curling club, sitting just on the edge of town. Zoning is OS and HZ, so any development would need to be investigated through the township of Minden Hills and rezoning would be required. A good portion of the acreage is cleared with the remainder being a mix of forest and creek. Minden, the County Seat of the Haliburton Highlands, is a growing community in need of housing and industry. Press the multimedia button for a short video. (id:42776)
RE/MAX Professionals North
Lot - 365 Durham Street W
Wellington North, Ontario
Good building lot close to amenities. Services will be at the lot line. Driveway will be in, registered survey available upon closing. Municipal address will change upon registration of lot. (id:42776)
Century 21 Heritage House Ltd.
2200 Fraserburg Road
Bracebridge, Ontario
Build your dream home on this well treed and private 9.35 acre building lot with very close proximity to Town of Bracebridge, 6 spring fed lakes, Muskoka River and OFSC Snowmobile Trails. Located on year round municipal road. HST in addition to sale price. Rough driveway installed. (id:42776)
RE/MAX Professionals North
2210 Fraserburg Road
Bracebridge, Ontario
Build your dream home on this well treed and private 7.29 acre building lot with close proximity to the Town of Bracebridge, 6 spring fed lakes, Muskoka river. and OFSC snowmobile Trails. Located on a year round municipal road. HST in addition to sale price. Rough driveway installed. (id:42776)
RE/MAX Professionals North
116 Timber Lane
Blue Mountains, Ontario
Welcome to this exquisitely designed bungaloft in the charming town of Thornbury, built in 2021 with luxury, comfort, and functionality in mind. Nestled on a beautifully sized lot, this home offers an elegant blend of modern design and timeless craftsmanship. Step inside and experience expansive windows that flood the space with natural light. The open-concept main living area is anchored by a stunning 60,000 BTU gas fireplace, perfect for cozy evenings. The chefs kitchen is a showstopper, featuring a Jennair black interior freezer and refrigerator tower, a 36" Fulgar Milano dual-fuel range with six burners, a Sub-Zero dual-zone wine cellar, and premium marble and quartzite countertops and backsplash. The main floor and loft boast " engineered hardwood flooring, while the lower-level walkout basement impresses with 9-foot ceilings and abundant natural light. Thoughtfully upgraded windows and doors, plenty of pot lights, and high-end finishes add to the home's refined aesthetic.Outdoor living is equally exceptional, with a sprawling deck off the main level, a spacious patio below, and a wood-burning firepit with four Muskoka chairs, creating the perfect setting for entertaining or unwinding under the stars.Situated in a sought-after community, just moments from Thornbury's shops, restaurants, and the sparkling shores of Georgian Bay, this home is a true gem that combines style, space, and modern conveniences in a prime location. Comprehensive inclusion package available including many furniture items. (id:42776)
Royal LePage Signature Realty
1302 14th Avenue E
Owen Sound, Ontario
Tucked away on a quiet cul-de-sac on the east side of Owen Sound, this beautiful 2-storey stone home is full of space, style, and comfort. With 5 bedrooms, 3.5 bathrooms, and plenty of room for the whole crew, its the kind of place you'll love coming home to. The open-concept main floor is ideal for both everyday living and entertaining. The kitchen is a standout with quartz countertops, stainless steel appliances, and a centre island perfect for coffee chats or after-school snacks. The dining area flows easily into the living room, where a cozy gas fireplace sets the scene for relaxed evenings. Sliding doors off the dining room lead to the backyard deck, great for BBQs or soaking up the sun. Hardwood flooring runs throughout the main level, and there's even a convenient main floor laundry. Upstairs, you'll find four generous bedrooms. The spacious primary suite features a 5-piece ensuite and walk-in closet, your own private retreat. Downstairs, the finished lower level offers a welcoming family room with a second gas fireplace, plus the fifth bedroom, perfect for guests, teens, or a home office setup. Located just minutes from the hospital, shopping, and Georgian College, this east side gem combines quiet living with everyday convenience. A great home in a great neighbourhood, what more could you ask for? (id:42776)
Royal LePage Rcr Realty
618 8th Avenue
Hanover, Ontario
Welcome to this spacious 1.5 storey home located just minutes from downtown Hanover and all amenities. Set on a 165 ft deep, fully fenced lot, this home is packed with features both inside and out. The large eat-in kitchen offers plenty of space for entertaining and walks out to your private backyard oasis. Enjoy summer days by the above-ground pool (currently empty but includes all necessary equipment), relax on the stone patio with a cozy fire area, or tend to your garden with the help of a handy storage shed. Inside, you'll find 3 bedrooms and 3 bathrooms, along with flexible spaces to suit your lifestyle. One room on the second floor is currently used as a gym but could easily become a walk-in closet or extra storage. The basement offers storage and a large hobby room, currently set up as a bedroom. A covered front porch adds charm and a welcoming touch to this already inviting property. Whether you're looking for room to grow, space to entertain, or a quiet retreat near town, this home has it all! (id:42776)
Keller Williams Realty Centres
3382 Azcona Avenue
Severn, Ontario
Be the first to own this new 1020 sq. ft. 3 bedroom raised bungalow just minutes from Orillia in Cumberland Beach. This home has a large primary bedroom , forced air gas furnace with HVAC, municipal sewer, water and is just 2 blocks away from the public elementary school. Price includes 6 appliances, HST, new home Tarion Registration and survey. First time home buyers may qualify for federal HST rebate/relief. This home has a bright, high well-lit unfinished basement with oversized windows and rough-in 3 piece bath. Patio door walk-out from basement to back yard. Basement is ready to finish as you wish or create a basement unit with Township approval. Take the kids swimming at the private Cumberland Beach Rate Payers Association waterfront property only a few blocks away. $30.00 CBRA annual fee included. (id:42776)
Century 21 B.j. Roth Realty Ltd.
4684 10th Side Road
Essa, Ontario
Your Private Paradise Awaits! The Best Of Country And City Living, Quiet Peaceful Surroundings & The Luxury Of Space And Privacy, While Enjoying The Benefit Of Convenience And Proximity To All Your Needs. Welcome to this exceptional 10 acre Residence Located in the charming town of Thornton, Ontario. Offering a prime blend of rural tranquility and potential, this expansive parcel features a well-maintained 3-bedroom Ranch Style Raised Bungalow With Walkout Featuring Over 3000 Square feet of finished living space including the One Bedroom Apartment Above the Shop- 3 Separate Living Spaces and 3 Kitchens Make This Property Ideal for Single or Multiple families, nature lovers, or anyone seeking privacy and room to explore making it an ideal choice for those wanting both a peaceful lifestyle immediately with long-term investment opportunities. The detached heated garage/shop is perfect for storing vehicles, tools, or toys, while the fully paved driveway and large cleared area behind the home provide ample space for work or play. Gorgeous park-like, well-treed property makes this a peaceful spot to relax, read, or enjoy fresh air on your own private walking trails and take in the stunning views and colours as they change Year Round. You'll also enjoy a 36 by 18 inground pool during the summer months or perhaps sit by the firepit area - making this property truly exceptional. Located less than 10 minutes to the 400 Highway, 15 Minutes to Costco/Walmart/Groceries and Multiple Golf Courses, Ski Hills, Schools & Shopping it's ideal for families, outdoor enthusiasts, or tradespeople looking for space to work and live. Good opportunity to buy before the market changes which is coming soon. (id:42776)
Keller Williams Co-Elevation Realty
689360 18th Side Road
Blue Mountains, Ontario
Nestled on a private 24.82 acre ravine lot, this breathtaking escarpment estate offers glorious design, unparalleled serenity, and some of the most exquisite views The Blue Mountains has to offer. This stunning, eco-friendly home rose from a collection of sea cans brilliantly transformed into a luxurious property. Meticulously curated, it masterfully combines industrial steel with the warmth of natural wood elements, creating a cohesive and striking aesthetic.The bespoke stone-surface front door opens to a magnificent floating staircase crafted from steel and wood. The open-concept main floor is bathed in light which interacts dynamically with exposed corrugated steel. White oak flooring and natural accents beautifully complement the metalwork and harmonize with spectacular outdoor views. Featuring endless windows and a striking gold leaf accent wall, the kitchen and dining room lead to an expansive patio. A reading room invites relaxation by a 3-sided fireplace shaped from black granite from the west coast Canadian shield. The formal sitting area is open yet intimate. A sound-dampening wall of corrugated steel panels enhances the billiard and entertainment area. A spacious mudroom with separate entrance is ideal for ski and hiking gear.The second level is accessible by either stairs or a delightful glass-walled elevator. The handsome primary suite boasts a sumptuous bathroom with soaker tub and a balcony, both offering more unobstructed views of the bay. Solid cherry doors lead to two additional bedrooms, a gym, and a sauna with steam shower; a light filled balcony is designed to receive a jacuzzi. Independent guest accommodation, which can be configured with either one or two bedrooms, has its own separate entrance. This area can function as a standalone unit or be seamlessly integrated into the main house.Redefining strength and elegance, this home is born from imagination and designed to be in harmony with nature. It is at once restful, inspiring, and joyful. (id:42776)
Exp Realty
49 - 77307 Bluewater Highway
Bluewater, Ontario
Welcome to 49 Waters Edge at Northwood Beach Resort, an exceptional adult lifestyle community resort nestled on the picturesque shores of Lake Huron. Situated just a short drive away from the vibrant Village of Bayfield, this location is ideal for those seeking a balance of relaxation and convenience. The Northlander model offers a comfortable and inviting living space, highlighted by a cozy living room featuring a gas fireplace. The decent-sized den provides versatility, allowing you to create a home office or second bedroom to accommodate overnight guests. The oversized eat in kitchen offers ample cupboards and is great for entertaining. This property boasts additional features like a garden shed and forced air gas heat. Northwood Beach Resort itself offers an array of amenities to enhance your lifestyle. The newly renovated community center provides a gathering place for social events and activities, fostering a sense of community. Additionally, a large swimming pool allows residents to cool off during hot summer days. And of course, the world-famous Lake Huron sunsets right from your front porch offers breathtaking sights. If you're searching for a community that combines relaxation, natural beauty, and convenient access to nearby attractions, Northwood Beach Resort is an ideal choice. Come and experience the exceptional lifestyle that awaits you at 49 Waters Edge. (id:42776)
Royal LePage Heartland Realty
10673 Kimball Lake Wao
Algonquin Highlands, Ontario
Truly Rustic A-Frame Retreat on Kimball Lake!Escape to the serenity of Kimball Lake with this charming A-frame cottage, nestled in nature and surrounded by acres of crown land. This off-grid, water-access property is the perfect getaway for those craving peace, privacy, and a true connection with the great outdoors.Step inside a cozy, rustic interior designed for simplicity and comfort, with power for essentials from the solar panels and everything you need to unwind. A separate bunkie offers a shower with a grey water pit and a space for overflow guests to enjoy their own retreat, complete with a traditional outhouse.The hard-packed sandy shoreline is ideal for swimming and sunbathing, with calm waters and natural privacy. Spend your days exploring the nearby hiking and portage trails, paddling the lake, or just soaking in the silence and starlit skies. (id:42776)
RE/MAX Professionals North

