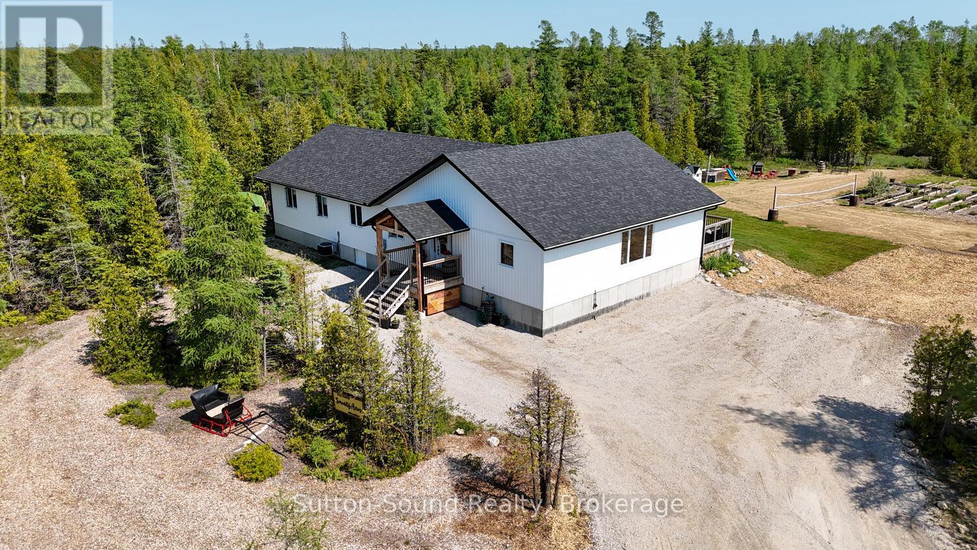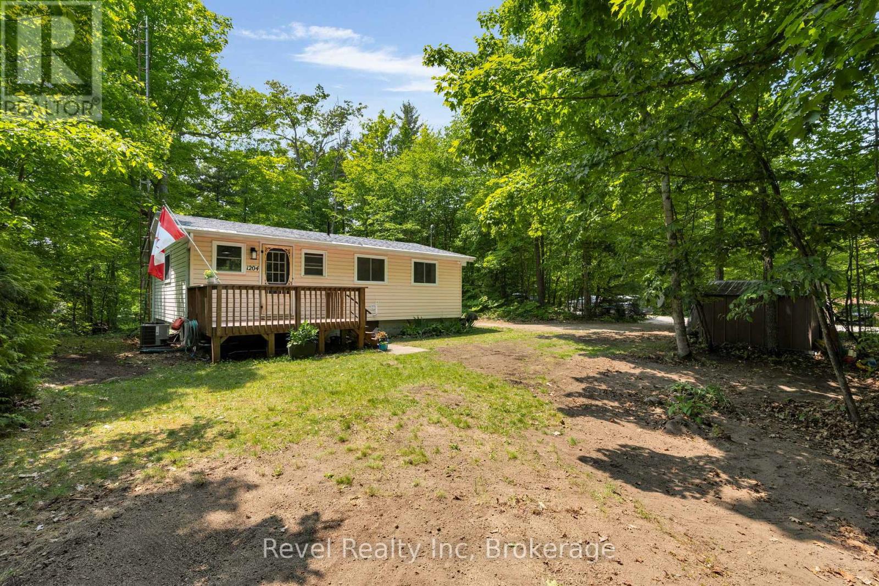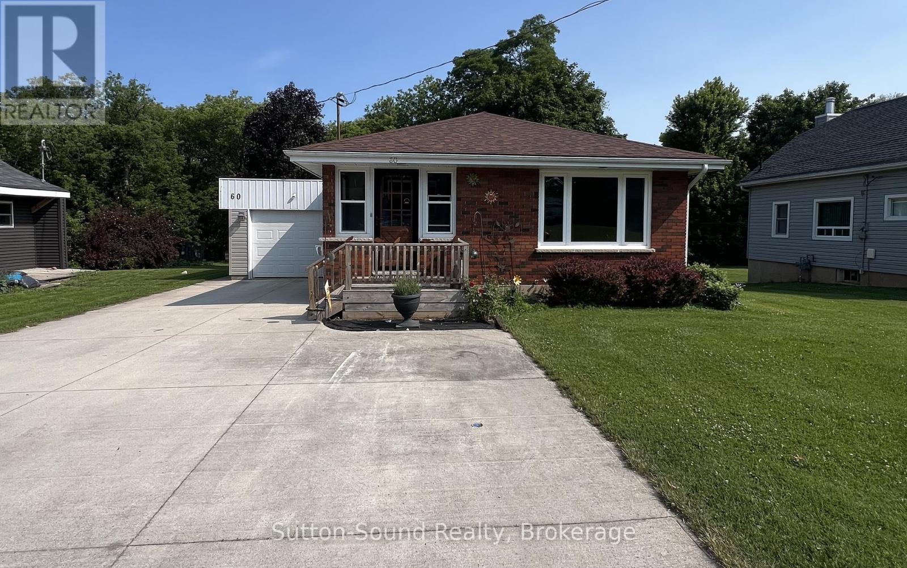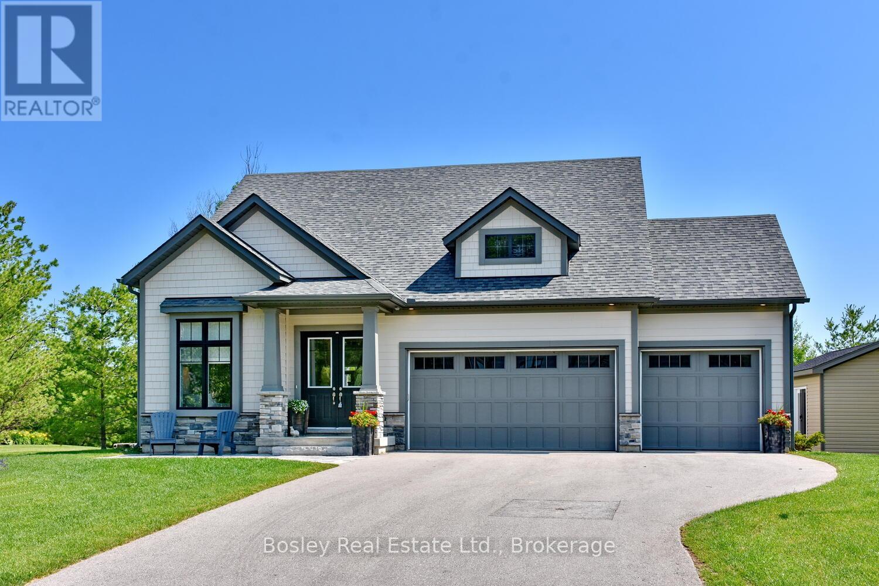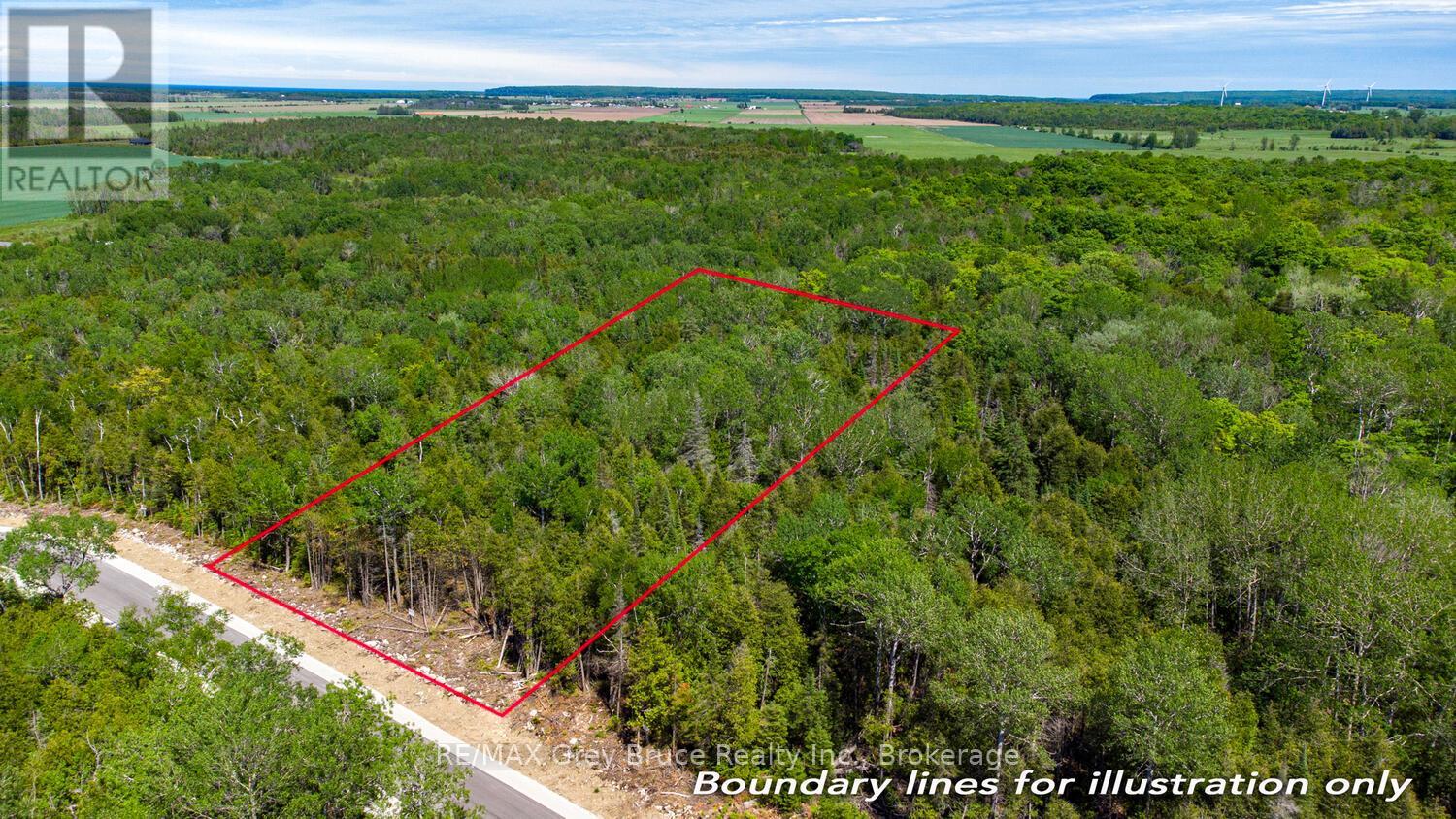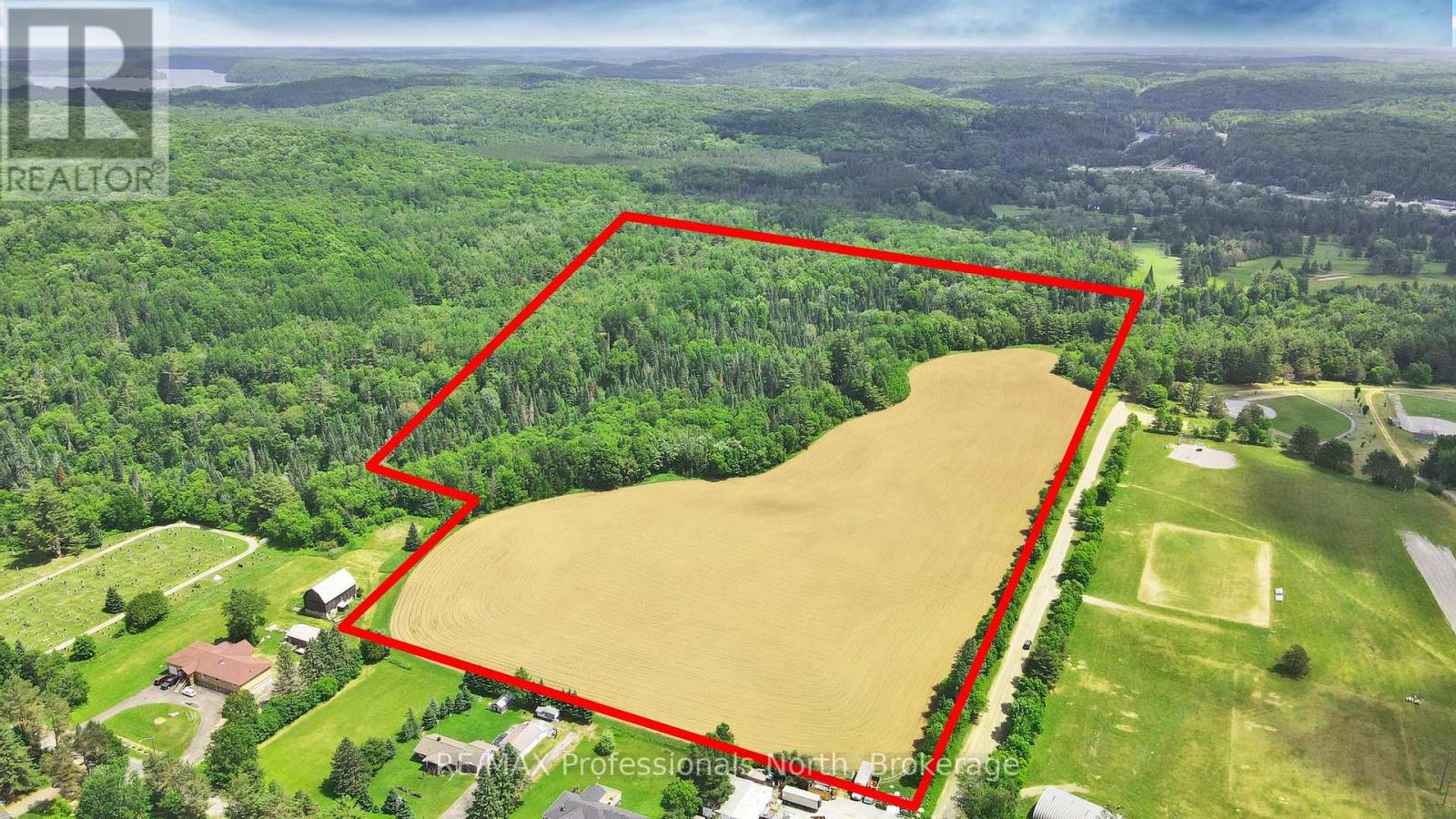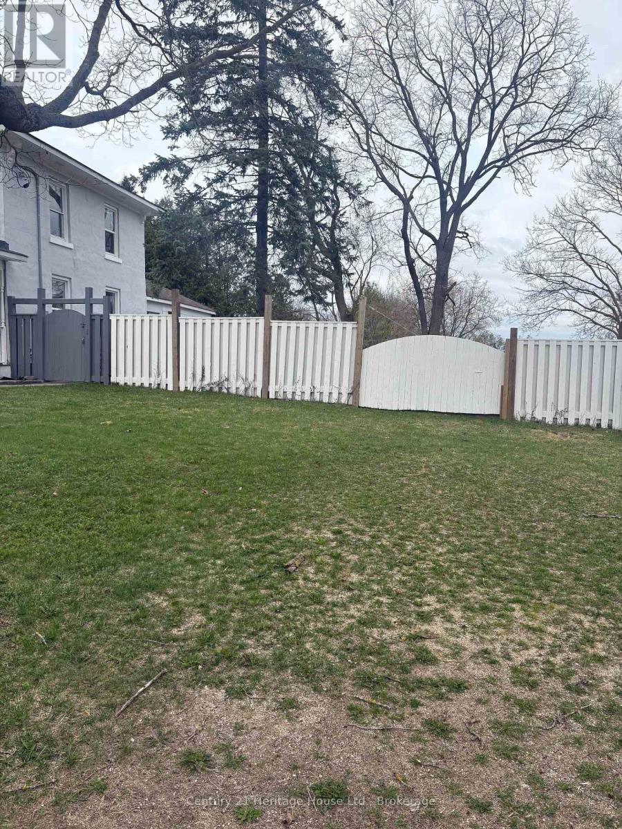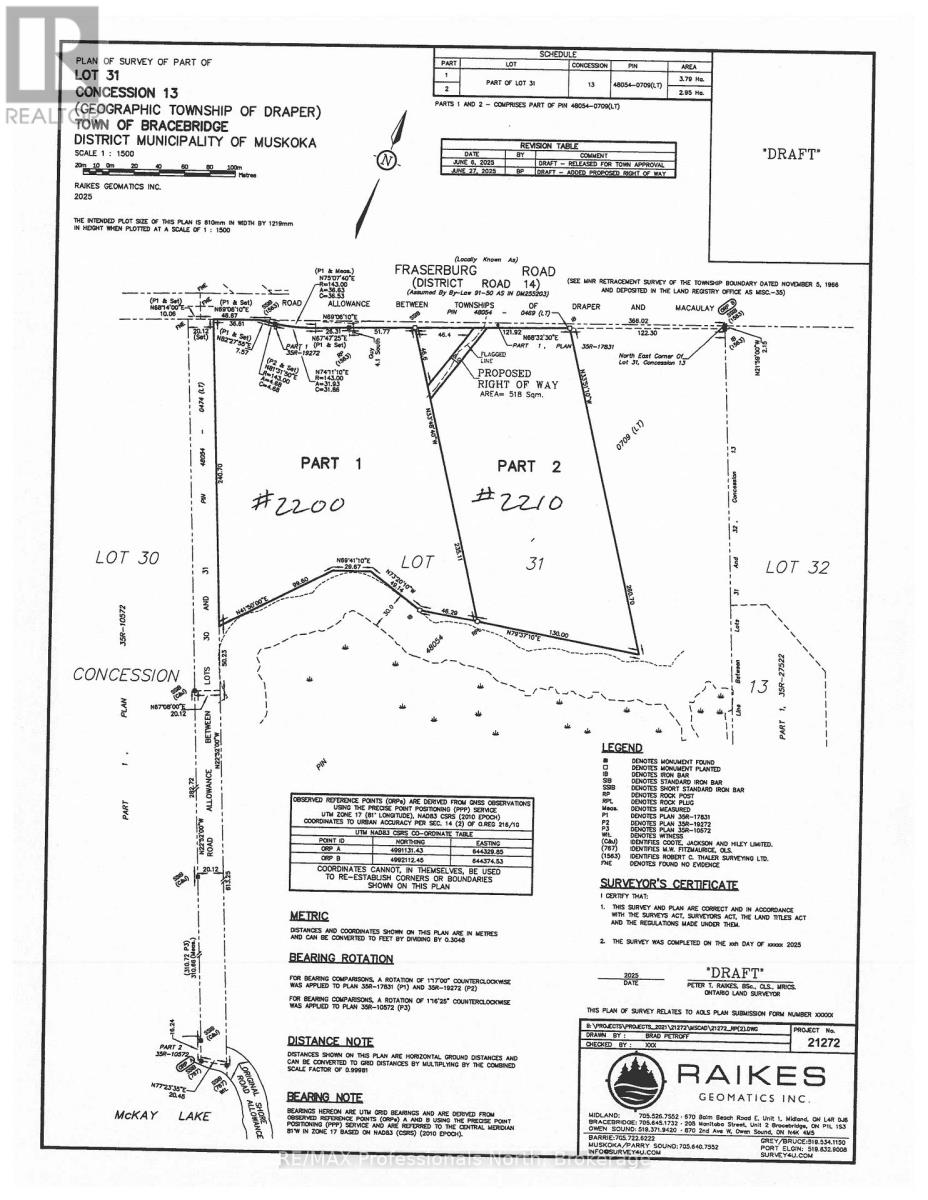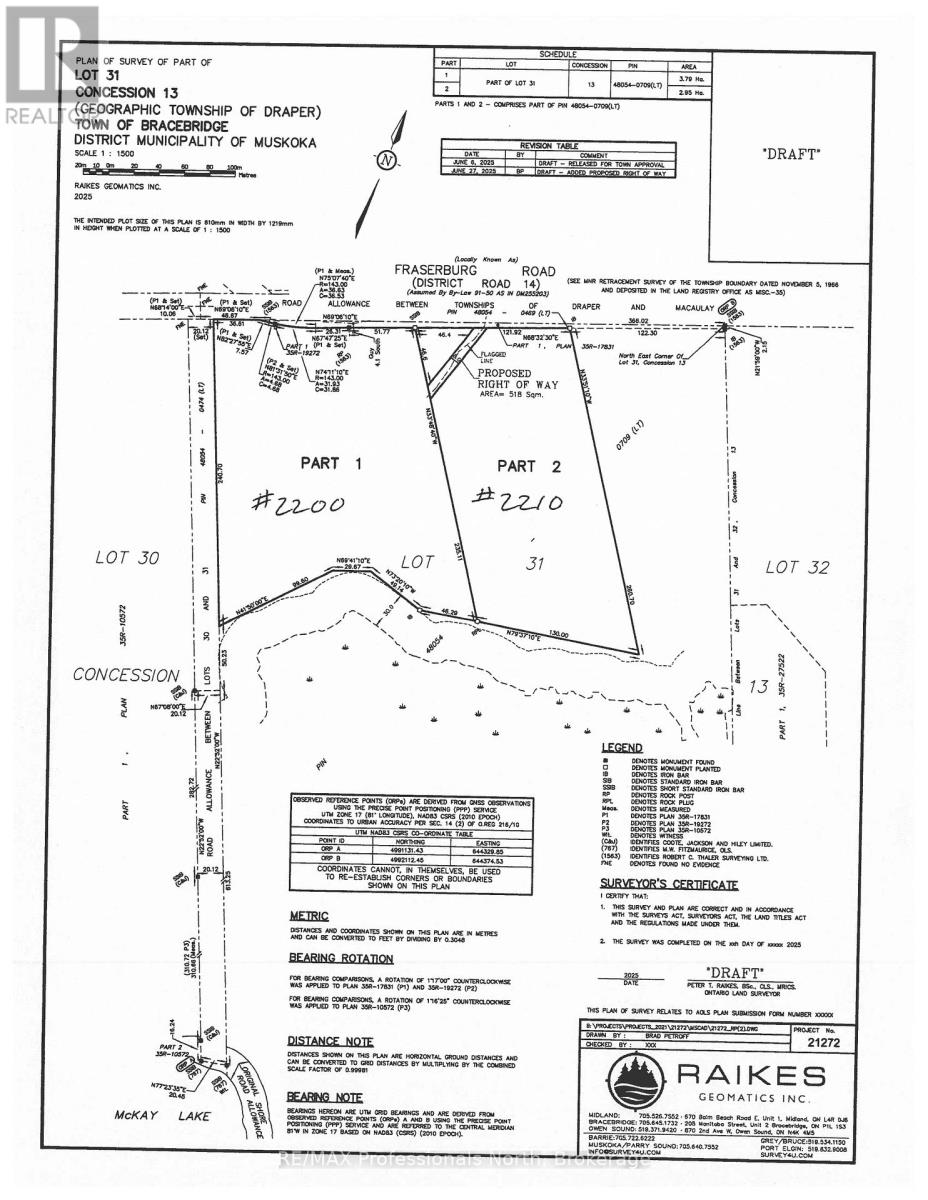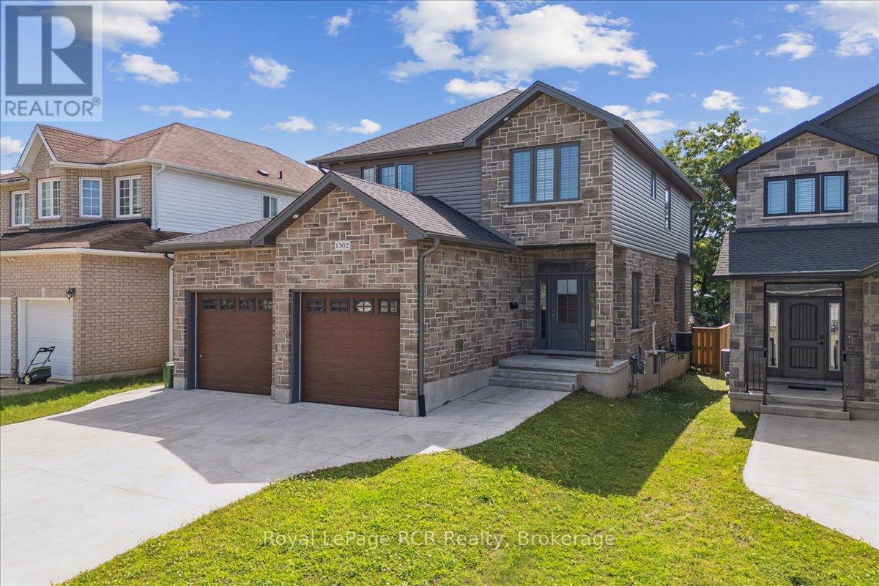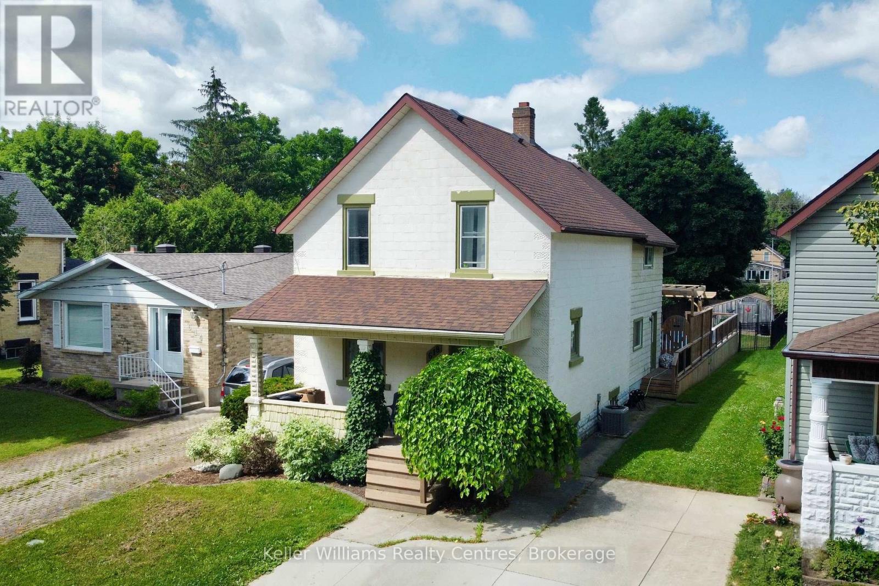107 Whiskey Harbour Road
Northern Bruce Peninsula, Ontario
Welcome to your dream retreat on the stunning Bruce Peninsula. Tucked away on 5 private acres with scenic walking trails, this custom-built 2021 modern farmhouse blends rustic warmth with contemporary elegance. With 5 spacious bedrooms and 2.5 baths, the open-concept layout is bright and airy with vaulted ceilings and premium finishes throughout. The heart of the home is a beautifully crafted chefs dream kitchen featuring a huge 8 burner double oven propane gas range, Canadian-made cabinetry, a butler's pantry, and locally milled, live-edge wood shelving and bar....perfect for hosting or gathering with family. Throughout the home, handcrafted touches shine: local wood trim, beams, and solid doors, along with curated Canadian-made furnishings. The serene primary suite is a true retreat with a luxurious 4-piece ensuite, soaker tub, and walk-in closet. A spacious laundry/office combo with walkout leads to a large covered back deck and clothesline for practical country living. Step outside to enjoy raised garden beds, chicken coops, and peaceful views of your own private acreage.Quonset hut for parking or storage. Just minutes from Lake Hurons crystal-clear waters, with Whiskey Harbour and Pike Bay nearby for beach days and unforgettable sunsets. Conveniently located approx. 20 mins to Wiarton, 15 mins to Lions Head, and 45 mins to Tobermory, you'll enjoy both privacy and access.So whether you're seeking a full-time home, vacation getaway, or artisan retreat, this one-of-a-kind property offers comfort, character, and a deep connection to nature. (id:42776)
Sutton-Sound Realty
1204 Tiny Beaches Road N
Tiny, Ontario
Welcome to your own slice of Georgian Bay paradise! QUICK CLOSING AVAILABLE SO YOU CAN START ENJOYING RIGHT AWAY! This renovated 3-bedroom year-round home comes with deeded access to six private sandy beach parks including one you can walk to directly from the trail in your own backyard. Whether you're starting your mornings with beachside coffee or ending your days with a sunset stroll, this is the lifestyle you've been waiting for. Don't let the size fool you this home is full of charm, comfort, and smart design. The open-concept layout creates a bright, welcoming vibe, with plenty of room to relax, host friends, or work remotely. Every inch is crafted for low-maintenance, easy living so you can spend more time enjoying the great outdoors. Set on a private, tree-lined corner lot, you'll feel completely tucked away yet you're just steps to the beach, minutes to the local deli, and a short drive to the village of Lafontaine for shops, groceries, and more. Enjoy modern comforts like gas forced-air heating, central air, and BELL FIBE high-speed internet, all surrounded by natural beauty and small-town charm. Whether you're looking to downsize, invest in a lifestyle upgrade, or find the perfect family cottage, this beautifully updated home is a rare find. Live simply, live fully, and live just steps from the beach. (id:42776)
Revel Realty Inc
60 Mill Street
Arran-Elderslie, Ontario
Welcome to this beautiful 4-bedroom, 2-bathroom bungalow, perfectly nestled on a generous riverfront lot along the scenic Sauble River in the desirable community of Tara. This home offers more than meets the eye, with a spacious layout and a peaceful setting on a quiet street in a friendly neighbourhood. Enjoy the outdoors in your private, fully fenced yard featuring a stone patio, two storage sheds, a handy clothesline, and stunning views of the river. Whether you're relaxing in the shade or entertaining guests, this property provides the perfect backdrop for making lasting memories. Inside, you'll find an inviting eat-in kitchen, cozy living spaces, and economical heating with both a gas fireplace and a gas stove. Air conditioning ensures year-round comfort. The single attached garage and concrete driveway add to the convenience and curb appeal. Located within walking distance to Tara's quaint downtown, schools, sports fields, and the community centre, this home is ideal for anyone seeking a blend of small-town charm and modern amenities. Don't miss your chance to own a riverfront gem. Appliances are included and the HWT heater is owned (2024). Taxes are in addition to the water/sewer/garbage fee. (id:42776)
Sutton-Sound Realty
148 Timber Lane
Blue Mountains, Ontario
NESTLED AT THE QUIET END OF TIMBER LANE, ONE OF THORNBURY'S MOST COVETED STREETS, THIS BEAUTIFUL CUSTOM-BUILT 2020 HOME OFFERS PRIVACY AND TRANQUILITY, BACKING ONTO MATURE TREES FOR ADDED SECLUSION. DESIGNED WITH COMFORT AND ELEGANCE IN MIND, IT'S THE PERFECT RETREAT FOR RETIREMENT OR YEAR ROUND LIVING. THE MAIN FLOOR PRIMARY SUITE FEATURES CATHEDRAL CEILING, WALK-IN CLOSET, A STYLISH THREE-PIECE ENSUITE, & SLIDING DOORS THAT OPEN DIRECTLY ONTO THE BACK DECK & HOT TUB, YOUR PRIVATE OASIS. THE SUN DRENCHED CHEFS KITCHEN IS OPEN TO THE FAMILY ROOM & SHOWCASES STAINLESS STEEL APPLIANCES, A CENTRE ISLAND, LUXURIOUS QUARTZ COUNTERTOPS AND BACKSPLASH, AND MODERN TOUCHES INCLUDING SHIP LAP & POST-AND-BEAM ACCENTS. THE FAMILY ROOM IMPRESSES WITH SOARING CEILINGS, A COZY GAS FIREPLACE WITH A WOOD MANTEL, AND SLIDING DOORS THAT LEAD TO A SPACIOUS GLASS PANELLED DECK, IDEAL FOR ENTERTAINING OR RELAXING IN NATURE. A MAIN-FLOOR DEN, FINISHED WITH SHIP LAP AND AN ELECTRIC FIREPLACE, PROVIDES A VERSATILE SPACE PERFECT FOR EVENING COCKTAILS OR WORKING FROM HOME IN STYLE. GUESTS WILL APPRECIATE THEIR OWN PRIVATE RETREAT ON THE SECOND FLOOR, COMPLETE WITH A FOUR-PIECE BATH AND LOFT LOUNGE AREA. DOWNSTAIRS, A THIRD BEDROOM AND FULL BATH CREATE A COMFORTABLE SPACE FOR TEENAGERS OR VISITORS. A FOURTH BEDROOM COULD EASILY BE ADDED IN THE CURRENT WORKOUT AREA. WOOD CEILINGS ADD WARMTH AND CHARACTER TO THE LARGE RECREATIONAL AREA. CAR ENTHUSIASTS WILL LOVE THE THREE CAR GARAGE WITH CONVENIENT ENTRY TO THE MAIN LEVEL MUDROOM. THERE'S ALSO A BONUS SHED FOR EXTRA STORAGE. LOCATED JUST MINUTES FROM THE CHARMING TOWN OF THORNBURY AND STEPS FROM THE STUNNING SHORES OF GEORGIAN BAY, YOU'LL ENJOY THE UNPARALLELED FOUR-SEASON LIFESTYLE THIS SOUGHT AFTER COMMUNITY HAS TO OFFER. STROLL THE SCENIC GEORGIAN TRAIL INTO TOWN FOR EXCLUSIVE SHOPPING AND FINE DINING, STORE YOUR BOAT AT THE NEARBY MARINA, OR HIT THE SLOPES AT THE WORLD CLASS BLUE MOUNTAIN RESORT, JUST A 15 MINUTE DRIVE FROM YOUR FRONT DOOR. (id:42776)
Bosley Real Estate Ltd.
Lot 5 Trillium Crossing
Northern Bruce Peninsula, Ontario
It's About Time... to call Lakewood Community Home! Are you interested in building your dream home or cottage within a community of like-minded individuals who care for and have a passion for the beauty of nature? If so, you have found your match! Lakewood Community provides a retreat from the hustle and bustle of life. Slip away to the private 70- acre inland lake where you can stroll along the boardwalk, canoe/kayak in peace, watch the stunning sunsets or sit under a blanket of stars. Lakewood Community offers a home or getaway for many year-round and seasonal residents. Enjoy communal amenities such as walking trails, a dock and pavilion. Lot 5 Trillium Crossing is approximately 1.2 acres in size with a road frontage of 166ft., offering plenty of privacy. The property abuts direct access to a communal walking trail, so get your snowshoes ready! Enjoy Western exposure for sunsets over the treetops. This mid-Peninsula location provides a perfect getaway to enjoy multiple recreational amenities of the Bruce Peninsula: the public sandy beaches, the Grotto, the Bruce Trail and more! Lion's Head is only a short drive away for amenities, or take a day trip to other nearby communities such as Tobermory, Wiarton and Sauble Beach. If you like to dip your toes in the water, there are various public water access points and beaches nearby, as well as a public boat launch to Lake Huron. Fun for the entire family! The seller may consider a VTB with 50% down payment, 1 year term. Get ready to relax and unwind in Lakewood. Connect with a REALTOR today and tour Lakewood Community. (id:42776)
RE/MAX Grey Bruce Realty Inc.
0 Fleming Road
Minden Hills, Ontario
Developers take note. This 87-acre parcel of land is located on town water/sewer, is level and ready for development. Located beside the Fairgrounds, and within walking distance of the elementary school, arena, curling club, sitting just on the edge of town. Zoning is OS and HZ, so any development would need to be investigated through the township of Minden Hills and rezoning would be required. A good portion of the acreage is cleared with the remainder being a mix of forest and creek. Minden, the County Seat of the Haliburton Highlands, is a growing community in need of housing and industry. Press the multimedia button for a short video. (id:42776)
RE/MAX Professionals North
Lot - 365 Durham Street W
Wellington North, Ontario
Good building lot close to amenities. Services will be at the lot line. Driveway will be in, registered survey available upon closing. Municipal address will change upon registration of lot. (id:42776)
Century 21 Heritage House Ltd.
2200 Fraserburg Road
Bracebridge, Ontario
Build your dream home on this well treed and private 9.35 acre building lot with very close proximity to Town of Bracebridge, 6 spring fed lakes, Muskoka River and OFSC Snowmobile Trails. Located on year round municipal road. HST in addition to sale price. Rough driveway installed. (id:42776)
RE/MAX Professionals North
2210 Fraserburg Road
Bracebridge, Ontario
Build your dream home on this well treed and private 7.29 acre building lot with close proximity to the Town of Bracebridge, 6 spring fed lakes, Muskoka river. and OFSC snowmobile Trails. Located on a year round municipal road. HST in addition to sale price. Rough driveway installed. (id:42776)
RE/MAX Professionals North
116 Timber Lane
Blue Mountains, Ontario
Welcome to this exquisitely designed bungaloft in the charming town of Thornbury, built in 2021 with luxury, comfort, and functionality in mind. Nestled on a beautifully sized lot, this home offers an elegant blend of modern design and timeless craftsmanship. Step inside and experience expansive windows that flood the space with natural light. The open-concept main living area is anchored by a stunning 60,000 BTU gas fireplace, perfect for cozy evenings. The chefs kitchen is a showstopper, featuring a Jennair black interior freezer and refrigerator tower, a 36" Fulgar Milano dual-fuel range with six burners, a Sub-Zero dual-zone wine cellar, and premium marble and quartzite countertops and backsplash. The main floor and loft boast " engineered hardwood flooring, while the lower-level walkout basement impresses with 9-foot ceilings and abundant natural light. Thoughtfully upgraded windows and doors, plenty of pot lights, and high-end finishes add to the home's refined aesthetic.Outdoor living is equally exceptional, with a sprawling deck off the main level, a spacious patio below, and a wood-burning firepit with four Muskoka chairs, creating the perfect setting for entertaining or unwinding under the stars.Situated in a sought-after community, just moments from Thornbury's shops, restaurants, and the sparkling shores of Georgian Bay, this home is a true gem that combines style, space, and modern conveniences in a prime location. Comprehensive inclusion package available including many furniture items. (id:42776)
Royal LePage Signature Realty
1302 14th Avenue E
Owen Sound, Ontario
Tucked away on a quiet cul-de-sac on the east side of Owen Sound, this beautiful 2-storey stone home is full of space, style, and comfort. With 5 bedrooms, 3.5 bathrooms, and plenty of room for the whole crew, its the kind of place you'll love coming home to. The open-concept main floor is ideal for both everyday living and entertaining. The kitchen is a standout with quartz countertops, stainless steel appliances, and a centre island perfect for coffee chats or after-school snacks. The dining area flows easily into the living room, where a cozy gas fireplace sets the scene for relaxed evenings. Sliding doors off the dining room lead to the backyard deck, great for BBQs or soaking up the sun. Hardwood flooring runs throughout the main level, and there's even a convenient main floor laundry. Upstairs, you'll find four generous bedrooms. The spacious primary suite features a 5-piece ensuite and walk-in closet, your own private retreat. Downstairs, the finished lower level offers a welcoming family room with a second gas fireplace, plus the fifth bedroom, perfect for guests, teens, or a home office setup. Located just minutes from the hospital, shopping, and Georgian College, this east side gem combines quiet living with everyday convenience. A great home in a great neighbourhood, what more could you ask for? (id:42776)
Royal LePage Rcr Realty
618 8th Avenue
Hanover, Ontario
Welcome to this spacious 1.5 storey home located just minutes from downtown Hanover and all amenities. Set on a 165 ft deep, fully fenced lot, this home is packed with features both inside and out. The large eat-in kitchen offers plenty of space for entertaining and walks out to your private backyard oasis. Enjoy summer days by the above-ground pool (currently empty but includes all necessary equipment), relax on the stone patio with a cozy fire area, or tend to your garden with the help of a handy storage shed. Inside, you'll find 3 bedrooms and 3 bathrooms, along with flexible spaces to suit your lifestyle. One room on the second floor is currently used as a gym but could easily become a walk-in closet or extra storage. The basement offers storage and a large hobby room, currently set up as a bedroom. A covered front porch adds charm and a welcoming touch to this already inviting property. Whether you're looking for room to grow, space to entertain, or a quiet retreat near town, this home has it all! (id:42776)
Keller Williams Realty Centres

