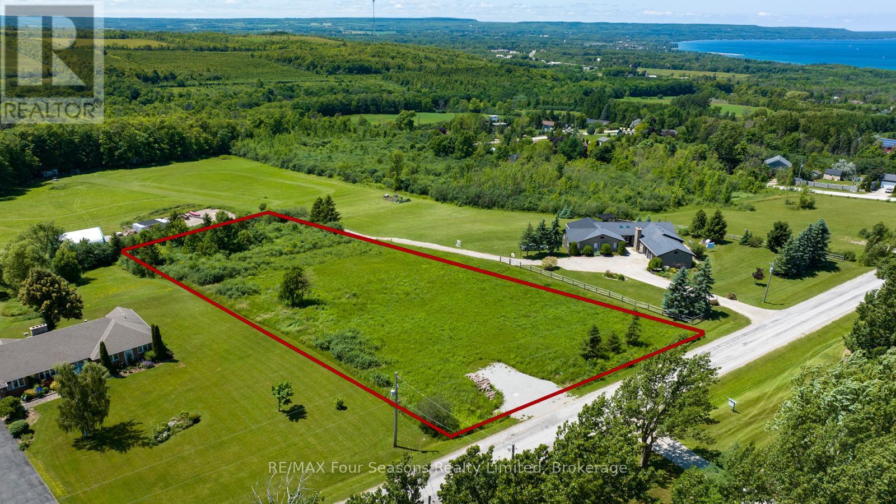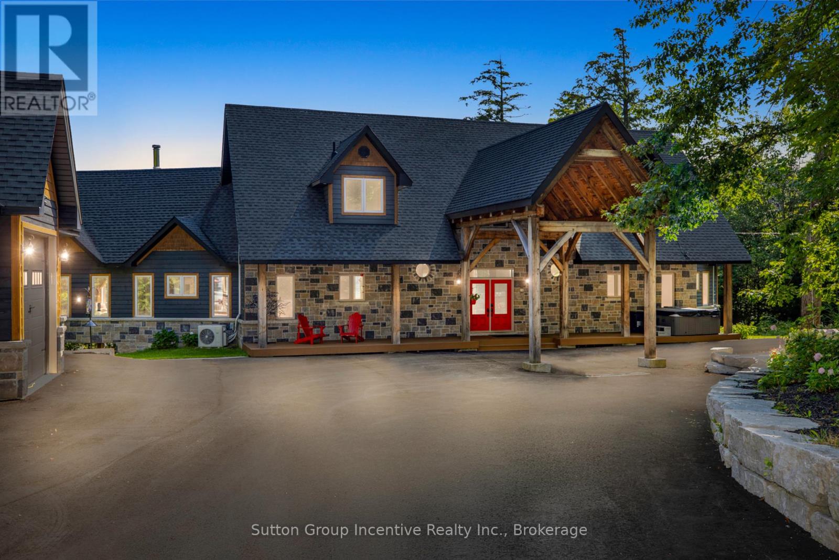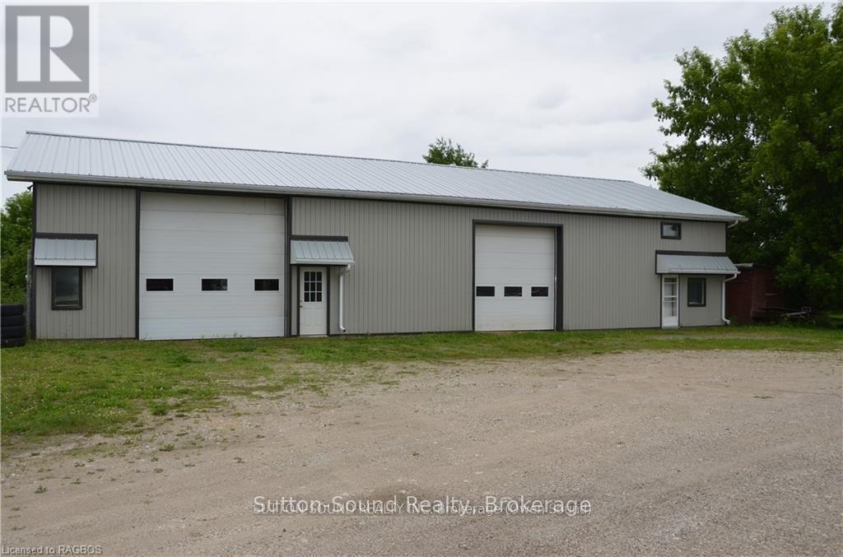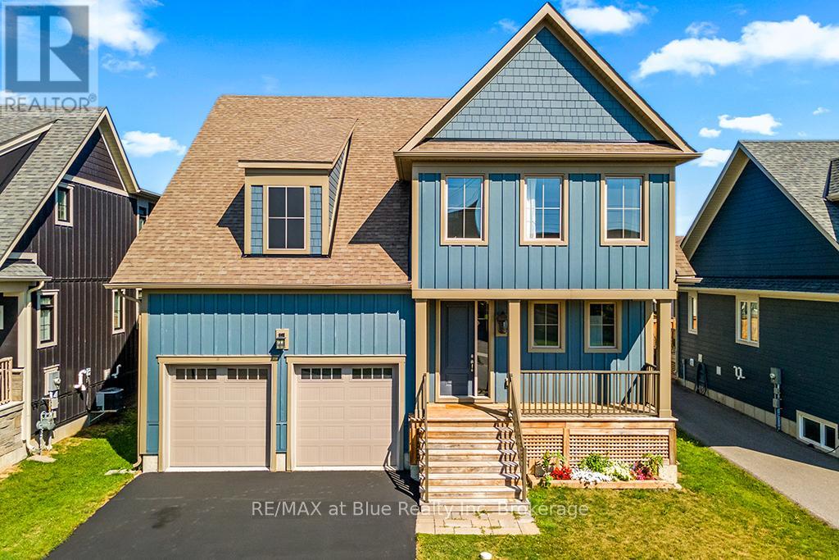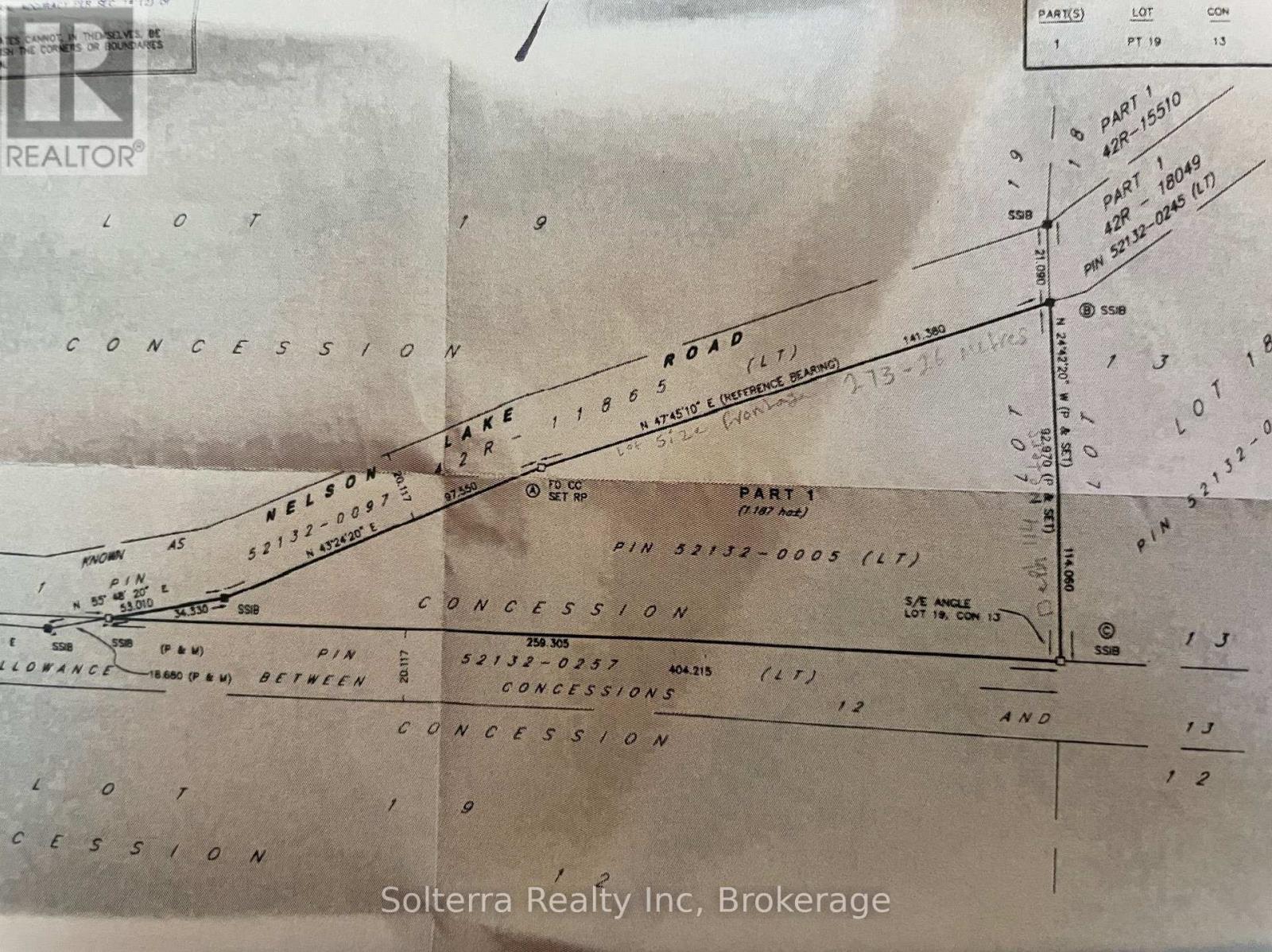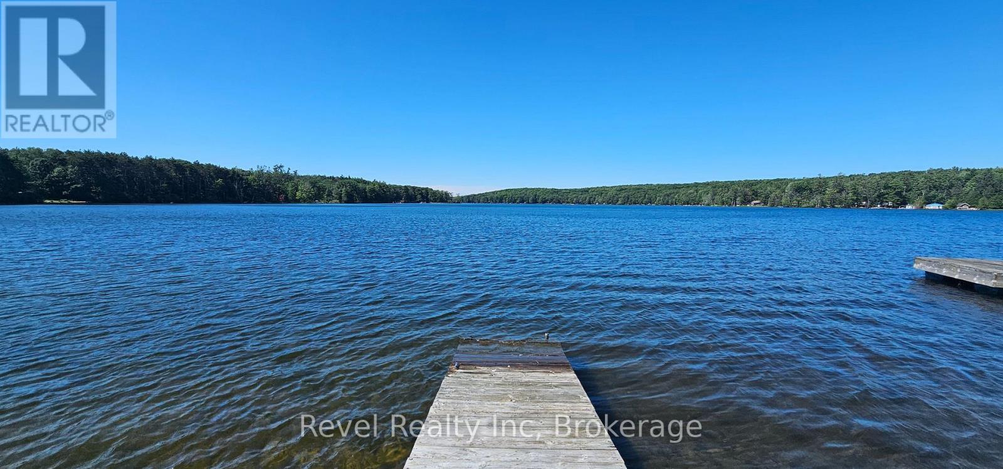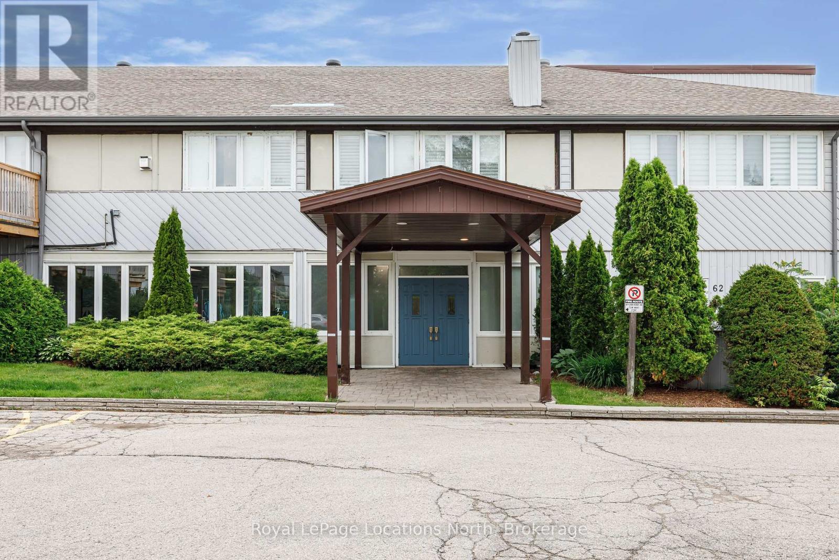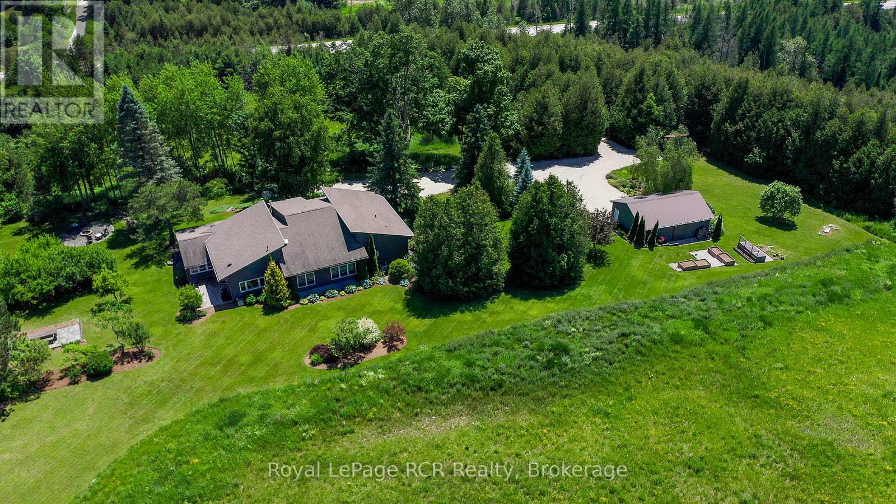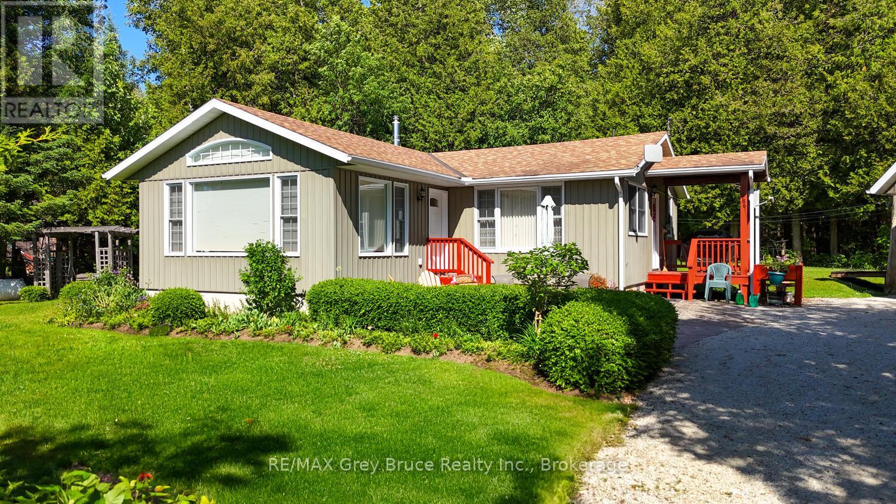317550 3rd Line
Meaford, Ontario
1.69 acre building lot with breathtaking valley and bay views The majority of the lot is flat, with a gentle slope at the back, making it an ideal location for a bungalow with a walkout basement. The property's location is highly convenient, as it is only minutes away from downtown Meaford and a short drive to Thornbury, where you can enjoy a wide range of amenities. The region offers world-class golf courses, skiing opportunities, a picturesque harbour for boating, excellent restaurants, theaters, and shopping options. With the vast space provided by this lot, you have the opportunity to build your dream home and fully immerse yourself in the stunning views. Finding great building lots is challenging enough, but finding one with such remarkable views is even rarer. To ensure compliance with any height restrictions and setbacks that may apply, contact for further information. Additionally, thanks to the western exposure, you'll have the pleasure of witnessing lovely sunsets from your backyard, which overlooks unobstructed views of the valley and the Escarpment. Don't miss the chance to secure this exceptional property and start turning your dream home into a reality, while enjoying the beauty of the surrounding landscape. (id:42776)
RE/MAX Four Seasons Realty Limited
20 Sandy Pines Trail
South Bruce Peninsula, Ontario
One owner, immaculate and fully furnished 4 bed 3 bath Sauble Beach retreat with Fibre Optic Internet and Natural Gas. Over 2100 finished sq ft of living space, situated on a half acre private lot with a large 2 car (600 sq ft)detached, insulated and heated shop/garage. As you drive up the circular, paved drive you will find the most meticulous and well cared for lawn and perennial beds in a completely private setting where you can spend the afternoon under the trees or on the wrap around 800' of no maintenance composite decking with plenty of room to entertain plus a sunken hot tub to enjoy after a long day at the beach. As you enter the gorgeous, low maintenance Natural Log Sided home you will find pride of ownership in every room. The open concept main floor living area is flooded with natural light, compliments of the wall of windows, a bright updated kitchen with white cabinets and black sparkling granite countertops complete with all newer stainless appliances(2022) and high end plumbing fixtures. On the main level you will also find 2 nice size bedrooms, laundry room a 4 piece bath and gorgeous solid maple flooring throughout. Head to the upper level where you will find a large primary suite offering tons of closet/cabinet space, a 4 pc ensuite bathroom and a compact/bright office cove at the top of the stairs. Next find your way to the fully finished lower level to enjoy a relaxing rainy day indoors! Waiting there is a generous size games room with both a pool table and shuffle board (incl), large extra bedroom, office/den and a 3rd 2 pc bathroom. Bathrooms all have high end plumbing fixtures and granite counters. Incase you need extra space to store your lawn and garden tools there is a 10'x16' garden shed plus another 10'x32' fully insulated outbuilding offering another 480 sq ft of space for extra storage or could be easily transformed into bunkies for overflow guests. All you need to do is move in and enjoy! (id:42776)
Sutton-Sound Realty
15 Gordon Point Lane
Seguin, Ontario
NEW PRICE - Nestled on 2.31 acres of pristine woodland along the coveted shores of Lake Joseph, 15 Gordon Point Lane embodies the pinnacle of refined lakeside living. With over 200 feet of prime, private frontage, this exceptional retreat captures breathtaking panoramic views and showcases timeless Traditional Timber Frame architecture-Seamlessly blending natural stone and handcrafted woodwork. Step inside to a grand, open-concept layout where soaring cathedral, wood-lined ceilings, a majestic stone propane fireplace, and expansive floor-to-ceiling windows bring the outdoors in. The chef-inspired kitchen is equipped with a Sub-Zero refrigerator, Wolf 6-burner gas stove, oversized island, and a generous pantry ideal for hosting guests or enjoying quiet family dinners. Enjoy year-round comfort in the four-season Muskoka Room, complete with its own cozy fireplace, or retreat to the luxurious main-floor primary suite. Here, you will find serene lake views, private deck walkout, fireplace, spa-like ensuite with heated floors, and a spacious walk-in closet. Upstairs, a loft-style sitting area leads to two generously sized bedrooms, each featuring a private lakeside balcony and its own ensuite bathroom, perfect for guests or family. The lower level offers endless potential, with high-efficiency in-floor heating, a walkout to the lake, and rough-ins already in place for future custom finishing. A recently approved Minor Variance allows this property to have a 1,700 sq.ft., dock, featuring two single slips; adding even more value to this lakefront sanctuary. Additional features include a three-car detached garage, a paved circular driveway, only 2 hours from Toronto Pearson International Airport, and built for luxurious, four-season living. This exclusive Muskoka estate is more than just a home; it's a legacy property on one of Canadas most prestigious lakes. 15 Gordon Point Lane is where natures serenity meets timeless sophistication. (id:42776)
Sutton Group Incentive Realty Inc.
402432 Grey Road 4
West Grey, Ontario
Perfect opportunity to have your home and work together. 1600 sq ft residence with 3 bedrooms and 1.5 baths attached to a 4800 sq ft commercial space, all on 1.44 acres. Could be many uses. Shop heated by forced air natural gas furnace 2021. Bay 1: 12 ft x 12 ft door. 24 ft x 19 ft shop. 3 to hoist. Bay 2: 14 ft x 14 ft door. 38 f x 19 ft shop. Also a 12 x 12 work space and a 26 ft x 14 ft closed shop. Tons of storage. New metal roof and siding. Could rent out shop or residence. Tools, supplies and equipment negotiable. (id:42776)
Sutton-Sound Realty
181 Yellow Birch Crescent
Blue Mountains, Ontario
Welcome to this outstanding detached 4 bedroom plus den, 4 bath in Windfall. This resort home is close to the hills at Blue Mountain Resort. Spacious rooms throughout with open concept kitchen, living and dining areas, nine foot ceilings on main level. There are many over-sized windows providing ample light. The main floor den/office is very convenient. Second level features 4 large bedrooms, spacious master suite and guest bedroom, both with ensuite baths and walk-in closets. Covered front porch and side porch provides plenty of outdoor experience. Double garage with inside entry. Lower level awaits your finishing touches. You'll also enjoy exclusive access to 'The Shed' community center, complete with spa-inspired amenities, an outdoor pool, fireside lounge, and playground. Whether you're searching for a winter ski home or a four-season escape, this home ticks all of the boxes. Quick possession available. (id:42776)
RE/MAX At Blue Realty Inc
1311 Nelson Lake Road W
Magnetawan, Ontario
2.93 Acres in Magnetawan Ready to Build! Dreaming of privacy, nature, and adventure? This pie-shaped lot in the District of Parry Sound offers vacant land perfect for your future home or weekend escape. The property has hydro, a drilled well, a driveway permit, phone, and internet; it's ready to go! Enjoy hunting, fishing, and ATV trails right from your doorstep. Just 30 minutes to Burks Falls for all your essentials. Hunters and outdoor lovers don't miss this one! (id:42776)
Solterra Realty Inc
120 Andrew Drive
Tiny, Ontario
Renovate or build on this amazing waterfront property. 100 feet of frontage on calm Farlain Lake with sandy shoreline . Wonderful area of seasonal and permanent residence and short drive to town, Marinas, Shopping and Georgian Bay . Great opportunity to have a waterfront home or a cottage at more affordable prices and taxes. (id:42776)
Revel Realty Inc
202 Elgin Street
Minto, Ontario
Enjoy an economic lifestyle with this freehold townhome with in floor heating. It is situated on a quiet dead-end street just 3 blocks from downtown shopping. Quality is assured from this Tarion registered local builder; JEMA Homes. Anticipated occupancy is December, 2025. Lock in your price now before any Tariff related price increases occur. (id:42776)
Coldwell Banker Win Realty
204 Elgin Street
Minto, Ontario
Enjoy an economic lifestyle with this freehold townhome with in floor heating. It is situated on a quiet dead-end street just 3 blocks from downtown shopping. Quality is assured from this Tarion registered local builder; JEMA Homes. Anticipated occupancy is December, 2025. Lock in your price now before any Tariff related price increases occur. (id:42776)
Coldwell Banker Win Realty
Unit 18 - 209472 26 Highway
Blue Mountains, Ontario
PRIVATE TOP-FLOOR RETREAT WITH GREEN SPACE VIEWS -Escape to this waterfront community located at Craigleith Shores featuring a private deck overlooking the Georgian trail and pool area. This thoughtfully designed 1-bedroom, 1-bathroom home boasts an open galley-style kitchen with breakfast bar, cozy corner wood-burning fireplace, and brand new high-efficiency heating and AC Ductless system. Four-piece bath and personal storage locker off the deck complete the package. RESORT-STYLE AMENITIES: Outdoor pool, indoor sauna & exercise room, in-building laundry (just a few doors down!), bike racks and storage, kayak and SUP racks, lobby lounge, and secure package delivery lock drop boxes for convenience. UNBEATABLE LOCATION: Step outside to Georgian Trail for cycling and walking. Ideally situated to dip in the clear clean Georgian Bay Waters at Craigleith provincial park. Minutes to North Winds beach, Blue Mountain Village, Collingwood and charming Thornbury. FLEXIBLE LIFESTYLE: Perfect for weekend getaways or full-time Bayside living. Low-maintenance condo living meets resort amenities in one of Georgian Bay's most desirable locations. Experience privacy, convenience, and natural beauty where every day feels like vacation. Your Georgian Bay lifestyle awaits! (id:42776)
Royal LePage Locations North
503801 Grey Rd 12
West Grey, Ontario
Luxurious contemporary home set on 50 scenic acres of mixed forest, meadows, and manicured outdoor living spaces. The main level features a sunken living room with gas fireplace, open dining area, and a chef's kitchen with granite countertops, large island, abundant storage, and walk-out to a deck with natural gas BBQ. Adjacent are a bright dinette and screened porch for three-season outdoor dining and entertaining. The primary suite includes dual walk-through closets with built-in cabinetry and an ensuite bath with soaker tub, glass shower, and in-floor heating. Three additional bedrooms, including one with a sitting room and balcony, offer ample space for family and guests. The finished lower level provides a large family room, three-piece bath, laundry, storage rooms, and an attached garage with EV charging outlet and garden entrance to a two-bay drive shed. Modern features include ICF construction, air exchanger, UV water treatment, whole-home surge protection, motorized window shades, Starlink internet, and smart home systems. Enjoy over 4 km of private trails through hardwood forest, regenerating meadows, and orchard trees with sweeping countryside views. Conveniently located on a paved road with natural gas, minutes from Markdale shopping, dining, and hospital, and close to organic farms, the Bruce Trail, skiing, golf, conservation lands, and lakes, this is a four-season retreat in the heart of West Grey. (id:42776)
Royal LePage Rcr Realty
186 Hope Bay Road
South Bruce Peninsula, Ontario
Welcome to your dream getaway or year-round home in beautiful Hope Bay! This well-appointed 3-bedroom, 2-bath waterfront home offers the perfect blend of comfort, functionality, and lakeside charm. Set on a scenic lot with stunning water views and direct access to the shoreline just across the road, this property offers the ultimate Bruce Peninsula lifestyle. Enjoy evenings by the shoreside firepit, taking in the serenity of the bay. Inside, the home features a warm and inviting layout with plenty of natural light, ideal for family living or entertaining guests. Whether you're seeking a peaceful retreat or a permanent residence, this home delivers. The impressive 30 x 24 detached garage is a standout feature, with a fully finished loft space above that's heated, insulated, and includes its own 2-piece bathroom perfect for guests, a home office, or hobby studio. Located close to all the amenities the Bruce Peninsula has to offer hiking, beaches, shopping, restaurants, and more this is an ideal opportunity to own a versatile waterfront property in one of the areas most sought-after bays. Your lakeside lifestyle awaits at Hope Bay! (id:42776)
RE/MAX Grey Bruce Realty Inc.

