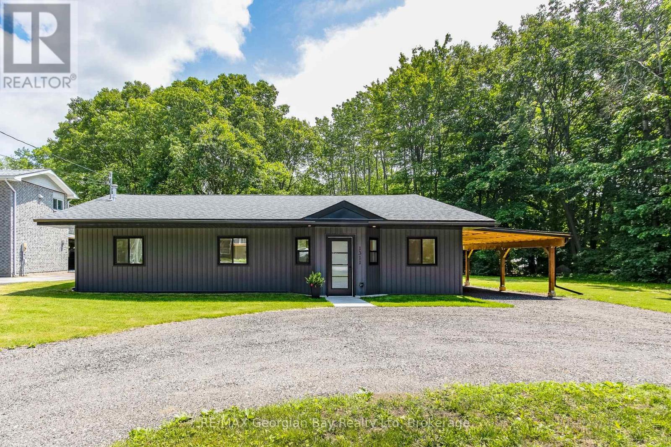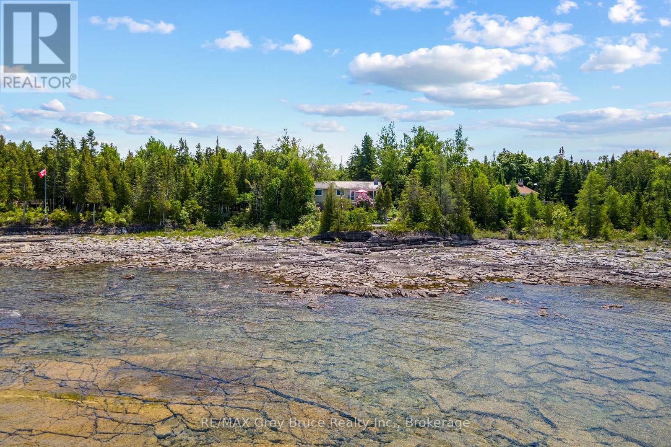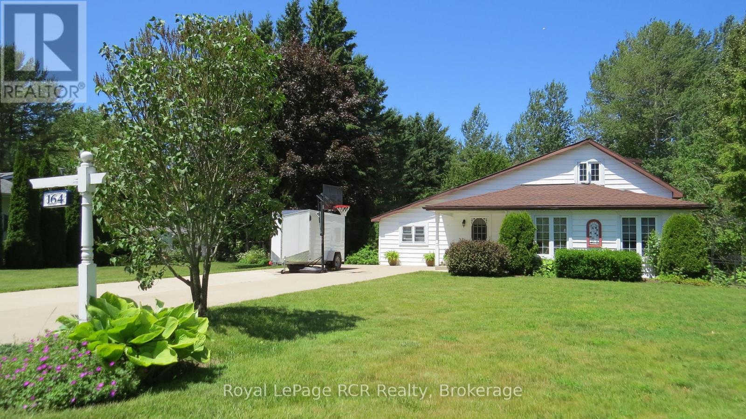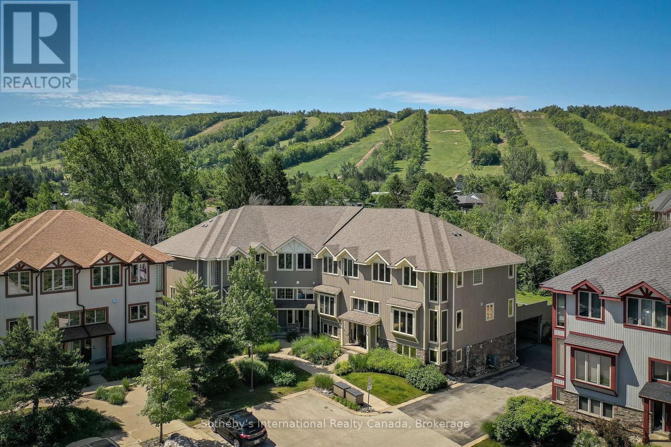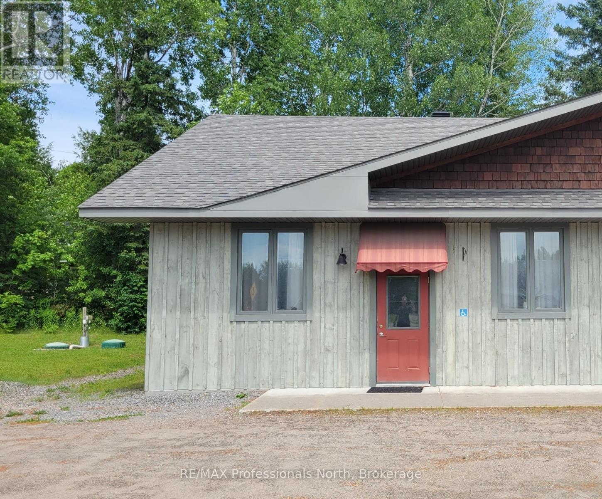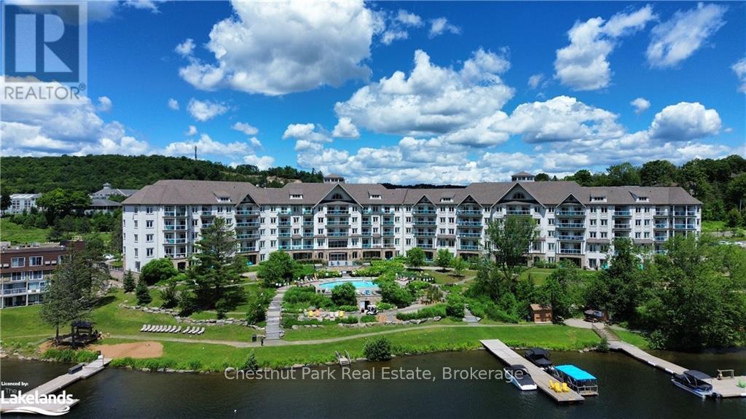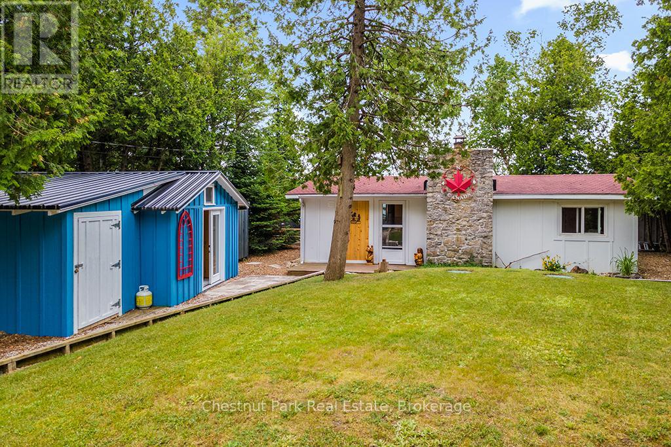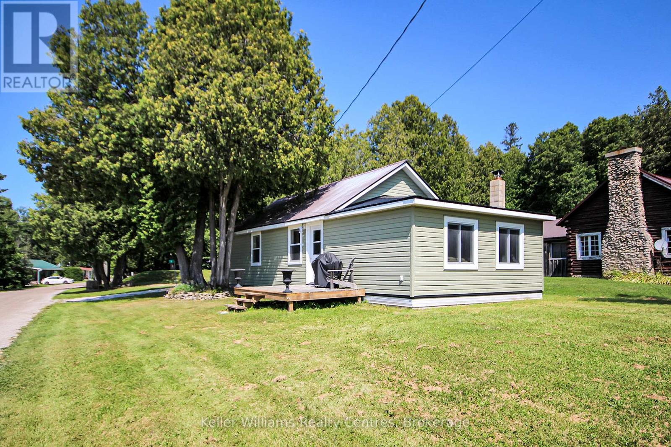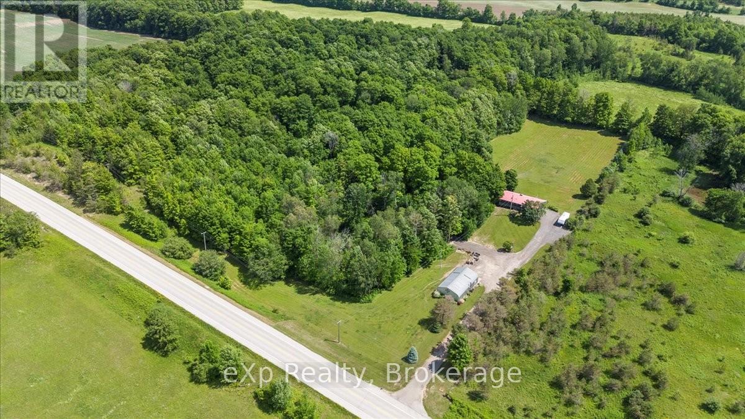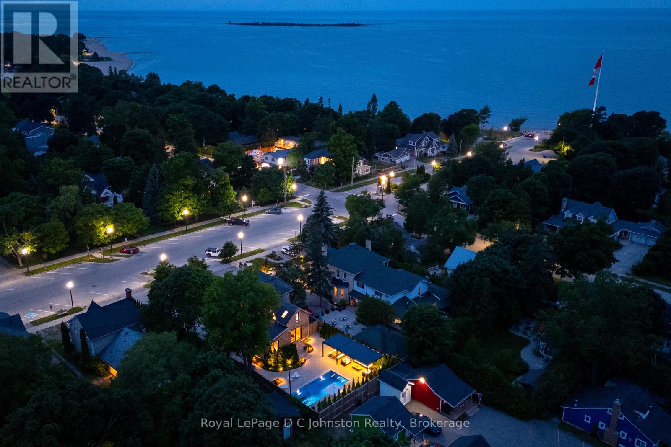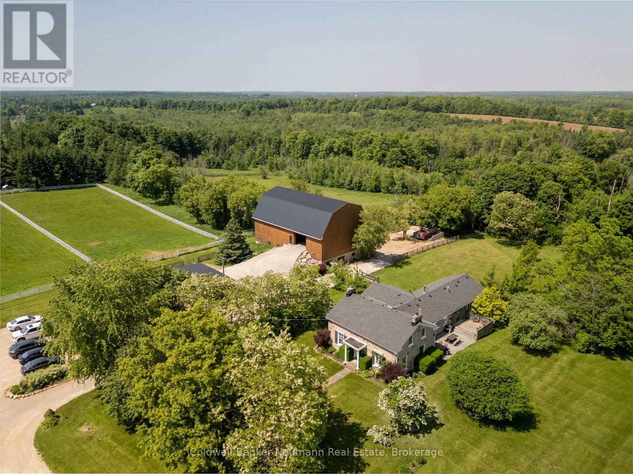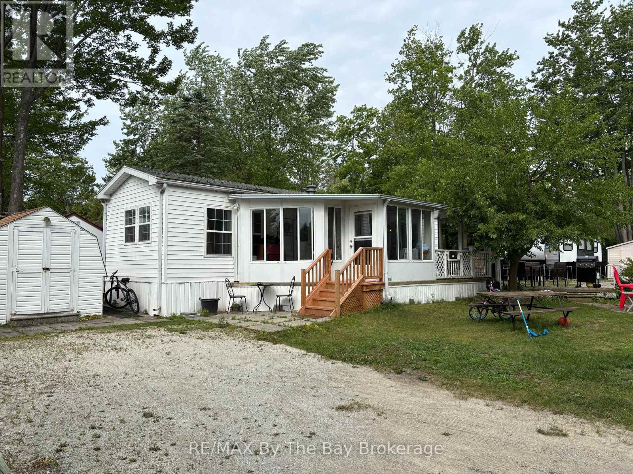1311 Everton Road
Midland, Ontario
Come visit this beautifully renovated bungalow on a generous property of over 1/2 an acre in Sunnyside, near downtown amenities, marinas, trails and the sparkling shores of Georgian Bay. This stunning 3 bedroom, 2 bathroom home offers the perfect blend of modern living, natural charm and sophistication. Nestled on an expansive lot backing onto trees, this home provides a peaceful retreat just minutes from the heart of downtown Midland for your shopping and dining pleasure. Step inside to discover a thoughtfully curated interior featuring stylish finishes, open-concept living spaces, and an abundance of natural light. Whether you're relaxing in the living room, preparing meals in this gorgeous kitchen, or entertaining friends and family, every corner of this home has been designed with comfort and elegance in mind. Outside, enjoy the tranquility of your spacious yard ideal for gardening, playing, entertaining, or simply soaking in the serene surroundings with your favourite summertime beverage in hand. Gain peace of mind from all the improved elements of this home, new in 2024-2025 including windows and doors, kitchen and bathroom fixtures, appliances, water heater, engineered hardwood flooring and tile, septic system, exterior cladding, shingles and much more. Here is your chance to own this move-in-ready gem, surrounded in nature near Georgian Bay. Some images are virtually staged and one exterior image includes a detached garage rendering, for concept only. Zoning allows for an accessory building, accessory dwelling unit, etc. Buyers to make their own inquiries regarding potential uses for the property to ensure it meets their needs. Schedule your personal visit today. (id:42776)
RE/MAX Georgian Bay Realty Ltd
54 Zorra Drive
Northern Bruce Peninsula, Ontario
TURN-KEY LAKEFRONT HOME/COTTAGE! Welcome to your dream escape on the shores of Lake Huron - where sunsets paint the sky, marshmallows roast under starlit nights, and adventure awaits with kayaking, hiking, scuba diving, and more! 54 Zorra Dr. offers 1100sq.ft. of living space with 3 bedrooms and a 4Pc bathroom. As you enter the home/cottage, you are met with a large window, perfectly framing the stunning lake view. The open concept living space affords a walkout to the deck where you can enjoy the sounds of the waves and unobstructed views while dining on the deck. The fully equipped kitchen comes ready with appliances and stocked kitchenware - move right in and start enjoying your getaway! Whether you're hosting friends, playing games with family, or curling up by the fireplace with a good book or movie, this space was designed for relaxation and connection. Two large bedrooms offer lake views and closets for extra storage. The third bedroom features a laundry closet perfect for extended stays. Easily make this your home-office to work from the cottage. Outside the garage extends the storage space with two sections. Consider a games room, workshop, or both with over 740sq.ft. to work with! This lovely property offers sun and shade, privacy from the roadway, and a bridge to the shoreline. Enjoy the viewing deck, swimming and kayaking along the beautiful shores of Lake Huron. This is where memories are made... (id:42776)
RE/MAX Grey Bruce Realty Inc.
164 Edward Street
Saugeen Shores, Ontario
Nestled on a peaceful residential street in the beautiful shoreline community of Southampton, this charming 3-bedroom, 2.5-bathroom, 1.5-story home offers a wonderful slice of this incredible area. Perfectly situated, you're just a short drive from Bruce Power, Port Elgin, and the stunning Bruce Peninsula, making it an ideal base for work or exploration. This property boasts an expansive 99 x197foot lot, providing ample space and privacy, especially with the added bonus of backing onto green space. The home itself has seen a thoughtful array of improvements and upgrades under current and prior ownership, ensuring modern comfort and style. Step inside to a bright and inviting atmosphere. The living room is bathed in natural light thanks to windows replaced in 2003, creating a warm and welcoming space. The heart of the home, the kitchen, was beautifully upgraded in 2018 and features gorgeous white cabinetry, a convenient island, and durable laminate and luxury vinyl flooring throughout the main level. A separate dining room, complete with built-in china cabinets, is perfect for family dinners and entertaining. Completing the main floor is a huge laundry room that also offers dedicated office space. The primary bedroom on the main floor is a true retreat, offering a 3-piece ensuite bathroom and a convenient walk-out to the back deck, perfect for enjoying your morning coffee or evening breeze. Upstairs, you'll find two additional spacious bedrooms and a 2-piece bathroom, ideal for guests or children Step outside to discover your private outdoor oasis. A large deck extends off the back of the house, overlooking lovely perennial gardens that add vibrant color throughout the seasons. For those who love to tinker or need extra storage, a fantastic 11' x 19' workshop awaits, complete with a concrete pad, insulation, and power. Imagine spending your summers at the Southampton Beach, then unwinding in the evenings around a cozy fire on your gorgeous treed lot (id:42776)
Royal LePage Rcr Realty
16 - 224 Blueski George Crescent
Blue Mountains, Ontario
Immerse yourself in the 4 season resort lifestyle at this executive freehold townhome w/seasonal views to the Escarpment. Just steps to ski hills, trails, public tennis courts and close proximity to both Collingwood and Thornbury, this 4 bdrm. home provides space for the whole family to enjoy. An open concept floor plan boasts a cozy living/dining area with sliding doors leading to a detached oversized deck w/both hot tub & gas bbq hook ups w/southern exposure. The Main floor hosts hardwood throughout, a custom kitchen w/granite counters & stainless appl.; a den/bedroom & a living/dining area with 19 ft. cathedral ceiling & cozy wood burning f/place. The expansive windows allow for a ton of natural light. This chalet-style home has all the touches any skier would enjoy, and an on-site outdoor pool to cool off in on hot summer days. The ideal weekend retreat or full-time home. (id:42776)
Sotheby's International Realty Canada
C - 60 Ontario Street
Burk's Falls, Ontario
Discover the perfect blend of lifestyle and opportunity with Unit C at 60 Ontario Street a versatile residential/commercial space in a prime location. Situated on the far left of this thoughtfully designed ICF-constructed building, this one-level 3 bedroom home offers modern efficiency, comfort, and exceptional flexibility. Step inside to soaring 10-foot ceilings, energy-efficient pot lights, a custom kitchen and bathroom complete with in-suite laundry, and cozy radiant gas heating topped off with a stylish gas fireplace. The layout is open, functional, and entirely stair-free - ideal for accessibility and ease of use. Rear doors open to additional private parking, making deliveries or personal access effortless. Zoned for both residential and commercial use, this space is perfect for entrepreneurs, creatives, or anyone looking to simplify life by living where they work. And with extremely low operating costs and no condo fees, your investment goes further. Nestled right in downtown Burks Falls, next to the Armour Township office and just steps from Value Mart, Tim Hortons, Petro Canada and the LCBO - convenience is at your doorstep. Whether you're launching a business, downsizing, or seeking a life-work lifestyle, this is your opportunity to create something extraordinary. The interior can be modified from a one bedroom to a two or three bedroom layout to fit what you are wanting to create out of this space. (id:42776)
RE/MAX Professionals North
330 - 25 Pen Lake Point Road
Huntsville, Ontario
Now is your chance to experience living the Muskoka life! Take advantage of the convenience of condo living at Lakeside Lodge on Peninsula Lake, in the prestigious 760-acre Deerhurst Resort. This 1-bedroom, plus den fully furnished condo, allows you to get into the Muskoka market year-round with wonderful resort amenities at your fingertips. Featuring a full kitchen, dining area, well appointed bathroom (including a locker closet in the bathroom with your own private stacked washer and dryer!), a gas fireplace for cozy fall and winter nights and exterior balcony to savour your morning coffee, you will feel right at home. Experience a carefree lifestyle with access to various amenities, including gym, laundry facilities, common spaces, outdoor pool and waterfront access to Peninsula Lake. Deerhurst Resort offers amazing outdoor amenities year around for everyone to enjoy including swimming, canoeing, hiking trails, beach volleyball, golfing, tennis and so much more. Located just outside of Huntsville, you're minutes away from trendy shops, tourist spots and restaurants. Outdoor enthusiasts will appreciate the cross-country skiing trails, golf courses on property and the close proximity to Hidden Valley Ski Club, Algonquin Provincial Park and Arrowhead Provincial Park. Perfect for first-time homebuyers, investors, or those looking to fulfill their waterfront dreams without having to worry about upkeep and maintenance. This condo is currently part of the resort rental program, allowing you to generate income when you're not using the condo. HST is applicable to the purchase price. (id:42776)
Chestnut Park Real Estate
21 Indian Harbour Road
Northern Bruce Peninsula, Ontario
This pristine waterfront cottage is located on the highly desirable "Hopkins Bay". It is further enhanced by Westerly exposure for those breathtaking Lake Huron sunsets & panoramic views from your expansive shoreline. The open concept design, all-wood interior features a floor-to-ceiling stone wood-burning fireplace which provides cozy warmth to this retreat. Large windows in the dining area allow for loads of natural light & stunning views of the aquamarine waters. It features 3 bedrooms, one bathroom and large livingroom space for everyone to gather. Kitchen is centrally situated making entertaining an ease while cooking those gourmet meals & entertaining family & friends. The grounds include flagstone walkways, perennial gardens & spacious lakeside deck. A flagstone pathway leads alongside the cottage & down to the water's edge towards the large guest bunky with loft and composting toilet. A mix of sand and flat rock make it Ideal for swimming, paddling, raft lounging or accessing motorized watercraft. A large 3rd building houses laundry, storage area and great recreation space for games, tunes and fun cottage hangs. Recent upgrades include exterior siding, updated kitchen & patio doors. Don't miss this amazing package. Take the virtual tour to fully appreciate this property's view and captivating details. (id:42776)
Chestnut Park Real Estate
4 Woodstock Avenue
Northern Bruce Peninsula, Ontario
Welcome to this fully furnished, cozy 2-bedroom, 1-bathroom bungalow nestled in the heart of Stokes Bay on the beautiful Northern Bruce Peninsula. Set on a desirable corner lot with serene views of the Stokes River, this charming home is just a short stroll from the shores of Lake Huron, offering endless opportunities for boating, swimming, and exploring the areas natural beauty. Inside, you'll find a warm and inviting living space featuring a beautiful propane fireplace, with baseboard heaters for backup to keep you comfortable year-round. Previously operated as an Airbnb, this property offers excellent income potential for investors or those looking for a part-time rental opportunity. The current tenant has given notice and will be vacating on October 31, leaving this move-in ready home available for your immediate plans. Whether you're seeking a peaceful retreat or a relaxed year-round residence, this property is ready to welcome you. Property has a newer septic system that was installed in spring of 2022. (id:42776)
Keller Williams Realty Centres
122668 Grey Road 9
West Grey, Ontario
Acreage, charm, and functionality all just minutes from Mount Forest. Set on 11 acres between Mount Forest and Ayton, this home offers a rare mix of turnkey comfort and rural opportunity. With everything on the main floor, the home features 2 bedrooms, 1 bathroom, and a bright, open living space that walks out to a large deck overlooking the pasture. Downstairs, the partially finished walk-out basement gives you flexibility storage, workspace, or potential for more finished space.The property itself is ready to work: fenced pastures for horses, goats, or hobby animals, a 30x50 heated shop with heat, hydro, water, a 12'900lb hoist. 6-7 acres of mature hardwood maple. Whether you're dreaming of a small farm, a produce stand, or just wide open space to breathe, this one has the setup to make it happen. (id:42776)
Exp Realty
126 High Street
Saugeen Shores, Ontario
Welcome to 126 High Street in the core of Southampton! One of Southampton's Crown Jewels, this lovely 1900s yellow brick house has been renovated to the next level! The location is very close to the main beach, Flag and downtown shops and restaurants. So close, you can hear the lake. This stately property has curb appeal second to none with its perfect landscaping, stone work and more. The majority of the interior of the home features the original hardwood flooring, soaring ceilings, an oversized living room, a formal dining room and a 2 piece bathroom. The family room overlooks the yard and pool with an oversized sliding door. The kitchen is a complete dream with loads of sitting space around a large quartz island and a wall bar, perfect for entertaining! There's a huge Thermador Gas Range, custom JennAir refrigerator and JennAir dishwasher. The kitchen also features heated flooring. Easily access the back pool area off the kitchen. The upstairs features 3 bedrooms, the primary has a 3 piece ensuite with heated ceramic floors. There is access to the south balcony, a perfect spot to watch the world go by. The laundry room is tiled in ceramic with in-floor heat and leads to a central bathroom with a walk in shower, stand alone soaker tub, wall mount toilet plus heated ceramic floors! This stunning property has a fenced back yard that is truly a retreat. The pool is heated by a natural gas pool heater and extends your water time dramatically from early spring into the fall, the lake has its limits ;) No expense has been spared here, the pool has a fully automated chlorine monitoring system that tests and constantly maintains the correct levels in the pool. You can cover the pool with a touch of a button to keep the heat in and the leaves out. The yard also has a 30' X 12' Belgian made Brustor powered pergola that you can control the degree of the slats and LED lighting with a remote. Be sure to click on the "VIRTUAL TOUR" OR "MULTIMEDIA" for the rest of the story (id:42776)
Royal LePage D C Johnston Realty
10553 Guelph Line
Milton, Ontario
Have you been waiting for that truly special property? Attention horse loversthis spectacular 92 + acre estate just outside the village of Campbellville offers everything youve dreamed of and more. At its heart is a beautifully restored 1800s stone farmhouse that blends timeless charm with thoughtful modern updates. The home features a bright sunroom and a spacious main-floor primary bedroom wrapped in windows offering stunning views in every direction. The walk-out basement provides a fully self-contained living space with its own kitchen and bathroomperfect for in-laws, guests, or staff. The equestrian facilities are second to none, with two exceptional barns. The top barn includes 10 large box stalls, a grooming stall, wash stall, radiant floor heated tack room, feed room, viewing lounge and bathroom, on-site laundry, fly maintenance system, and heated main barn. The massive indoor arena (180 x 80) features high-quality, dust-free GGT footing ideal for year-round training. The bank barn offers an additional 10 large box stalls, a foaling stall, high ceilings, a wash stall, a radiant heated tack room, a feed room, a bathroom, laundry, and a spacious loft for hay storage. Outdoors, you'll find a large sand ring with excellent drainage, multiple paddocks with four-rail oak fencing, water and electricity to each paddock for trough, heater , and several individual or recovery paddocks. The property also includes an automatic front security gate, beautifully manicured grounds, extensive riding trails, and a crystal-clear artesian well supplying endless water. Natural gas services the property, and 20 acres are currently rented for crops at the rear of the lot. A large detached garage with three overhead doors includes one heated bay with a lift ideal for tractor or equipment storage and there's plenty of parking throughout. Located 30 min to Pearson Airport and 5 min to the 401, this location will be a steadfast investment for any purchaser. (id:42776)
Coldwell Banker Neumann Real Estate
173 - 85 Theme Park Drive
Wasaga Beach, Ontario
Seasonal retreat in popular Countrylife Resort. (7 months April 26th-Nov 16th). Completely renovated Baycastle Model features a 8x10 plus foot sunroom and is situated on a centrally located lot very close to the sandy shores of Georgian Bay. Parking for two cars onsite plenty of visitor parking close by. 2 bedroom 1 bathrooms. Low maintenance exterior. Landscaped yard with expansive decks and corner lot. This Cottage is ready for your family to start enjoying the summer! Resort features pools, splash pad, clubhouse, tennis court, play grounds, mini golf and short walk to the beach. Gated resort w/security. This unit has been very well maintained and is a pleasure to show! Seasonal Site fees for 2025 are $5,800 plus HST (id:42776)
RE/MAX By The Bay Brokerage

