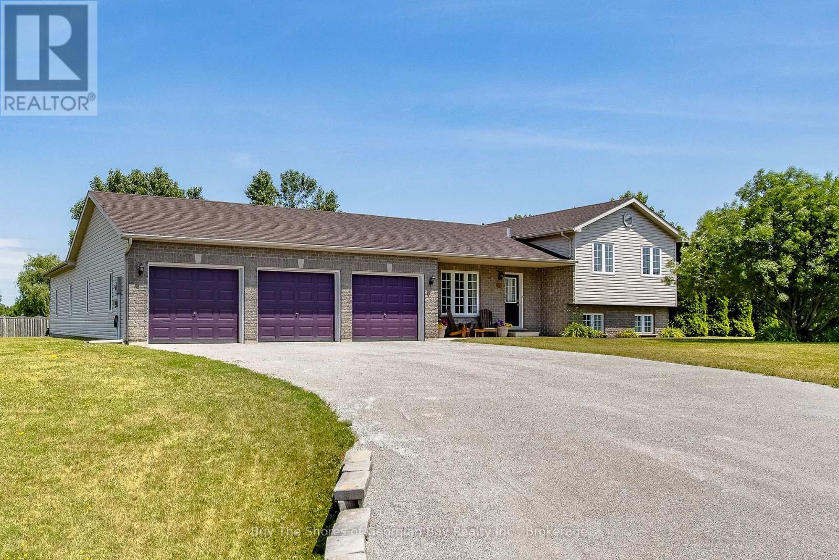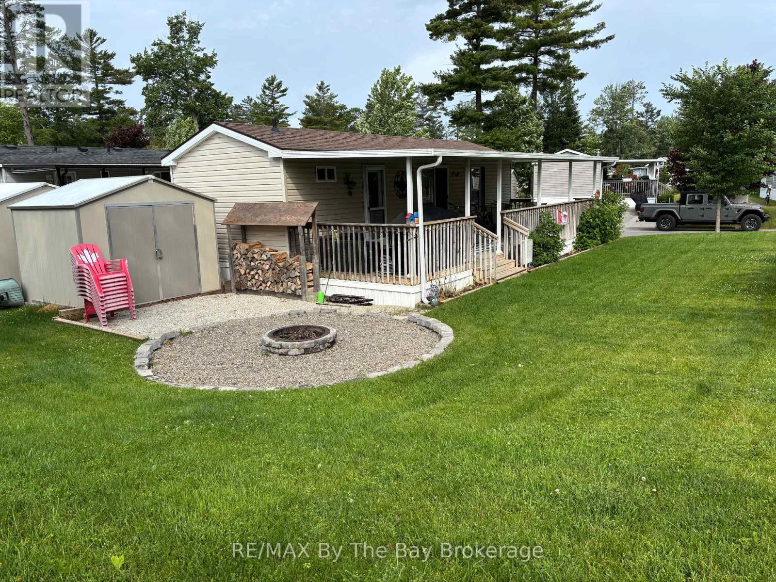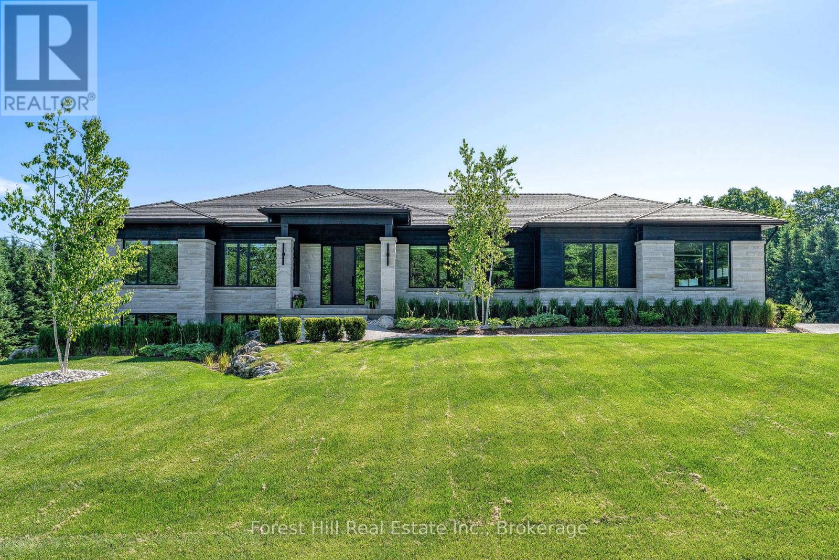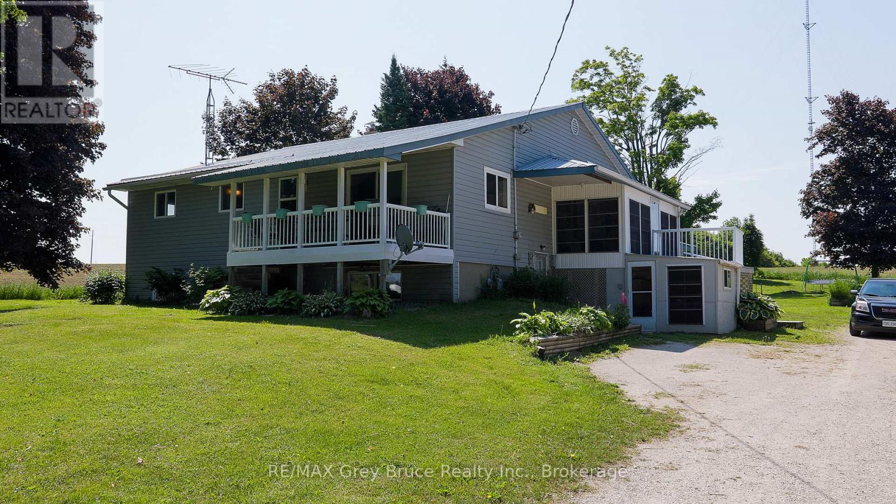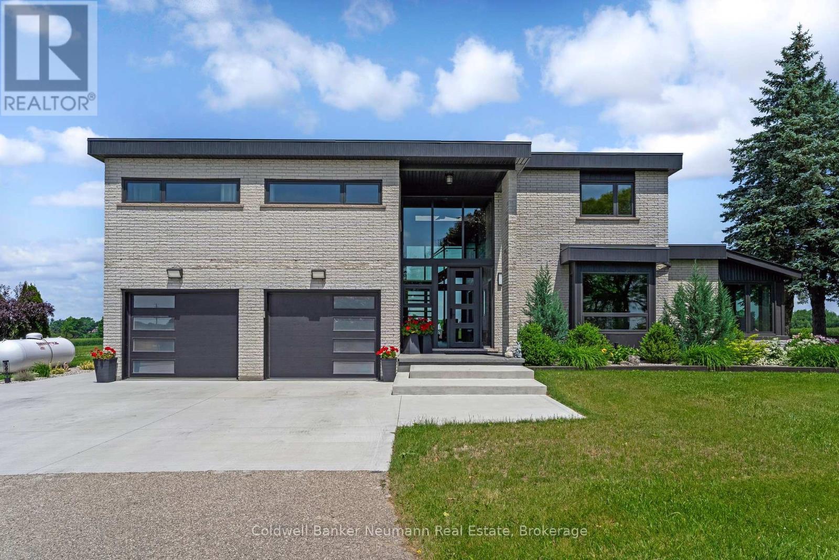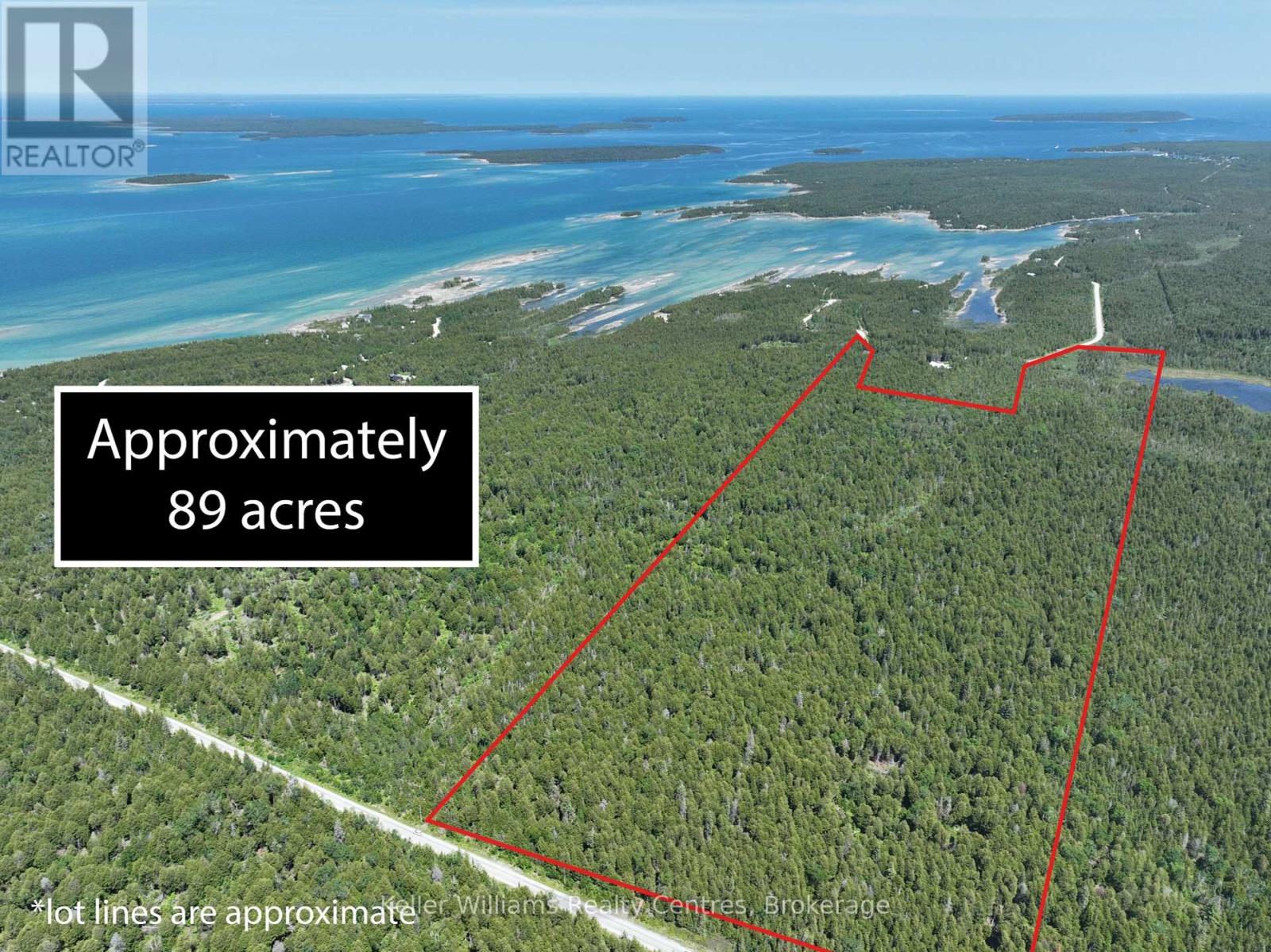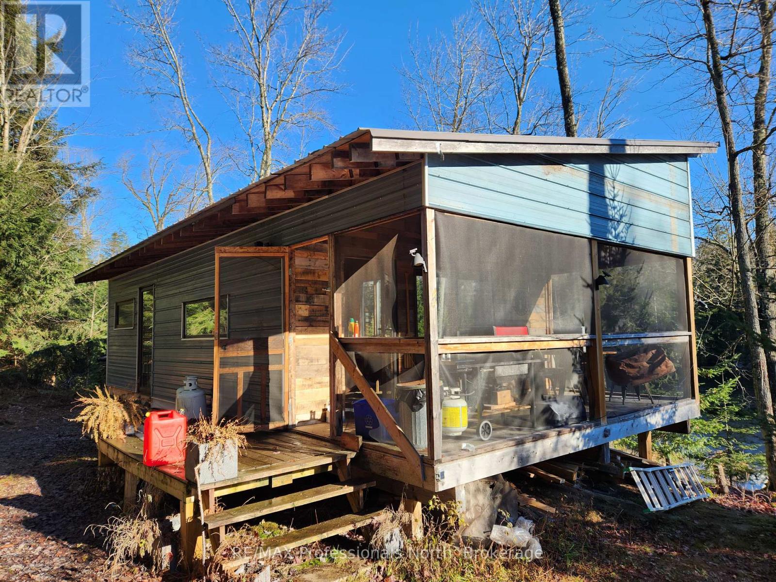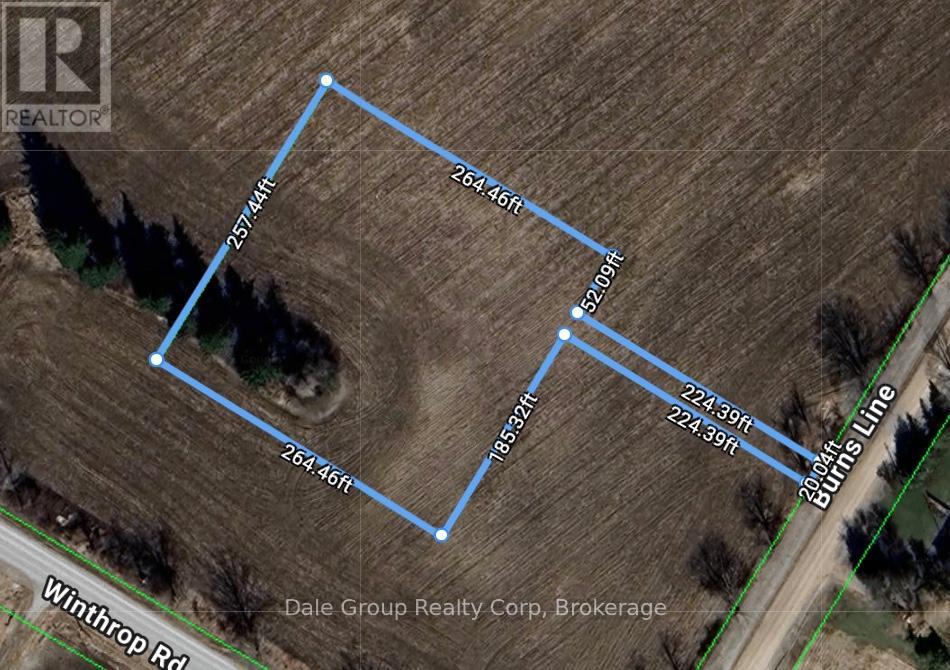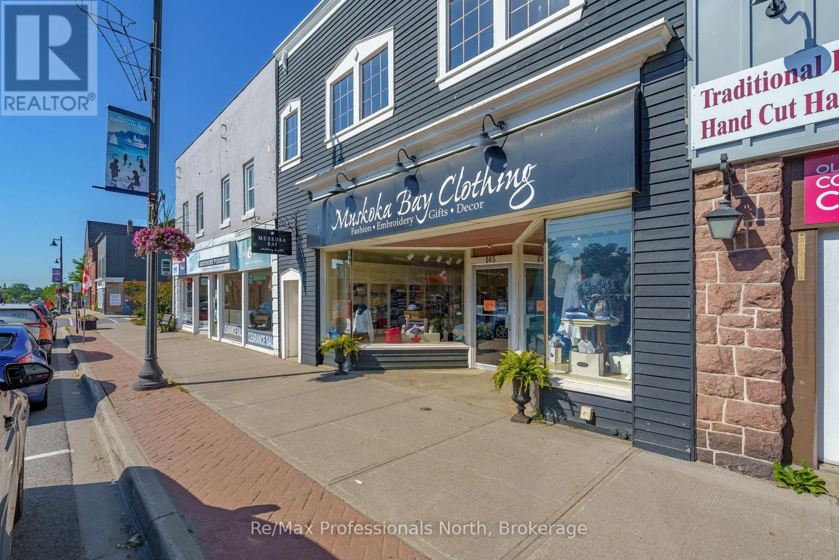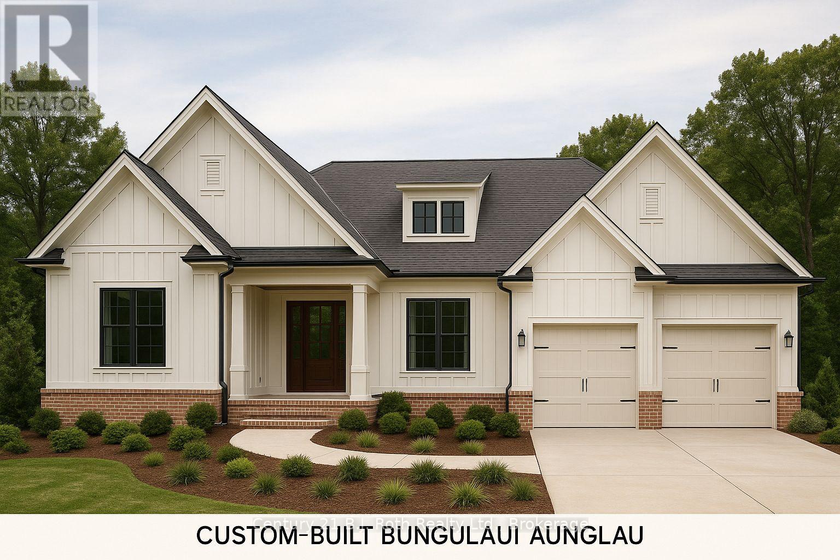158 Hurontario Street
Tiny, Ontario
One of a kind 53 foot. Trailer, transforms into a fully-functioning Mobile Pop-Up Bar / Mobile Event Trailer / Bar & Restaurant. Serving a full line of Beer (Draught and Can), Cocktails and complete food menu with Grill, Deep Fryers, Microwave and full Hood Vent. Walk In Cooler and Freezer Storage. This party on wheels features a hydraulic fold-out stage deck floor and a roof top patio that can accommodate over 60 seated guests with a widerange of food and drink options.The Commercial grade Deep Fryers, Grills, Hot Dog Rollers, Slushy Machine, Draught Tap and fully functioning Kitchen makes this a true pop up Bar that will have people talking. (This sale Includes the Event Trailer and all Chattels listed. The Trailer is a portable Business) (id:42776)
RE/MAX By The Bay Brokerage
24 Marl Creek Drive
Springwater, Ontario
Spacious family home on 1 acre with a dream garage - minutes to Barrie! Welcome to this beautifully maintained 4-bedroom side-split, ideally situated on a generous 1-acre lot in a modern subdivision with a charming small hamlet atmosphere. This versatile home offers the perfect blend of space, comfort, and functionality, tailor made for family living. Step inside to a bright, open-concept main floor that seamlessly connects the living room, kitchen, and dining area that is ideal for everyday living and entertaining alike. The convenience of main floor laundry adds to the home's thoughtful design. Upstairs, you'll find three well sized bedrooms and a full bathroom. Just a few steps down, the first lower level features a spacious primary bedroom with a large closet, a full bathroom with a soaker tub and separate shower and a flexible office space that could easily serve as a fifth bedroom. The basement level is framed and ready for your personal touch, whether you need extra living space, a rec room, or a home gym. Car enthusiasts will fall in love with the attached 5-car garage, offering ample space for vehicles, tools, and toys. Bonus: inside entry is available from both the main and lower levels for added convenience. Enjoy peaceful, country-style living just 20 minutes from Barrie and 30 minutes to Highway 400. Perfect for commuters seeking more space without sacrificing accessibility. This is a rare opportunity in a sought-after community. Come see all this wonderful property has to offer! (id:42776)
Buy The Shores Of Georgian Bay Realty Inc.
17 Chippewa Trail
Wasaga Beach, Ontario
Escape to your ideal summer retreat at Wasaga Countrylife Resort with this immaculate 2016 Northlander Cottager Reflection model. Available seasonally from April 25th to November 16th, this fully furnished 2-bedroom, 1-bathroom cottage is perfectly situated on a quiet street just a short walk from the sandy shores of Georgian Bay. Inside, the bright, open-concept layout features vaulted ceilings, modern appliances, and abundant cabinetry, creating a welcoming and functional space for both relaxing and entertaining. The primary bedroom offers a comfortable queen-size bed and generous closet space, while the second bedroom includes bunk beds with convenient under-bed storage perfect for families. Outside, enjoy an oversized covered deck, a low-maintenance yard with a firepit, and a spacious storage shed, all set on a fully engineered concrete pad with clean, dry storage underneath and a paved driveway. This turnkey unit is ready for immediate enjoyment and is located within a vibrant, gated resort community that offers outstanding amenities including five inground pools, a splash pad, clubhouse, tennis court, playgrounds, mini-golf, and easy beach access. Seasonal site fees for 2025 are $6,420 plus HST. Don't miss this opportunity to own a carefree summer getaway schedule your showing today! (id:42776)
RE/MAX By The Bay Brokerage
147 Blue Jay Crescent
Grey Highlands, Ontario
A stunning blend of modern luxury and thoughtful design, this custom-built home on a private 2-acre lot is the ultimate family retreat. Every inch of the 2,900 sq ft main floor is crafted to impress from soaring 10-foot ceilings and oversized windows that flood the space with natural light to the jaw-dropping Caesarstone waterfall island that anchors the chefs kitchen. Outfitted with premium Jennair appliances, floor-to-ceiling custom cabinetry, and a walk-in pantry, this is a space made for gathering, hosting, and making memories. The open-concept living and dining areas are as stylish as they are inviting, featuring a custom woodwork entertainment wall and sleek linear gas fireplace. Step outside from the dining room or private primary suite onto the covered porch and take in the peaceful backdrop of mature Maple and Spruce trees perfect for quiet morning coffees or late night cocktails. Designed for real life, the layout includes two additional bedrooms, a chic full bathroom, powder room, dedicated office, and a large laundry/mudroom built to handle everything from ski gear to muddy boots. Downstairs, the massive 2,700 sq ft walkout lower level is ready for your dream rec room, kids zone, or in-law suite. The oversized 3-car garage offers direct access to both levels, making daily life seamless. Located just minutes from Beaver Valley Ski Club, top hiking trails, and the new hospital, this home is more than just beautiful its built for how families live, grow, and thrive. ***Tarion Warranty Included*** Local builder available to attend showings. BOOK A PRIVATE VIEWING OF YOUR FOREVER HOME TODAY. (id:42776)
Forest Hill Real Estate Inc.
283 6 Concession
Arran-Elderslie, Ontario
Set on a beautiful and private 1-acre lot, this well-maintained raised bungalow offers exceptional space and versatility for large or multi-generational families. With 5 bedrooms and 5 bathrooms, this home features a thoughtful layout designed for both everyday living and entertaining. The main floor offers an open-concept kitchen, dining, and living area filled with natural light along with three generously sized bedrooms, including a primary primary bedroom with ensuite. The lower level boasts a fully finished in-law suite, complete with its own kitchen, living room, bedrooms, bathrooms, and separate entrance ideal for extended family or guests. Outside; the expansive yard offers plenty of room to enjoy country living while the drive-in shed (47ft x 31ft) provides excellent space for tools, toys, or even a workshop. A large driveway with ample parking completes the package. Located just minutes from Tara, this property combines peaceful rural living with convenient access to everything you need. (id:42776)
RE/MAX Grey Bruce Realty Inc.
8312 Wellington Road 124 Road
Guelph/eramosa, Ontario
Welcome to 8312 Wellington Road 124 - not your average country property! Nestled on approximately 9.75 acres stands this impressive 3600 sq.ft completely renovated and updated family home. Split floor plan on the upper level - 3 large bedrooms with custom closets, large main bathroom and laundry room on one half and a Primary Retreat covers the rest with a fabulous ensuite - no storage issues here and a spacious custom walk-in closet. The main floor has fabulous space to spread out and entertain family and friends. Spacious dining room with plentiful windows and wide open views to host all your large gatherings. Prepare your feasts in the magnificent custom kitchen with high end Bosch appliances, a 71/2 ft wide island, quartz countertops and storage for days! Relax in the cosy family room next to the fireplace which also contains a large walk-in coat closet and powder room. Need a home office - this home has that too! So many amazing things to enjoy living here. Everyday day you get to enjoy the calming expansive views, nature and privacy with so much room to entertain and plenty of space for the kids to run around. Enjoy happy hour on the oversized TREX deck while taking in the spectacular sunset views .Big plus is you get to enjoy the peace, privacy and tranquility of country living yet your only 10 minutes to the City of Guelph and all the conveniences of shopping, restaurants, nightlife and entertainment. Make your move to the fresh country air today! (id:42776)
Coldwell Banker Neumann Real Estate
Pt Lt 56 Con 4 Cape Hurd Road
Northern Bruce Peninsula, Ontario
Welcome to a remarkable 89.7-acre parcel of land located between Cape Hurd Road and Corey Crescent in the picturesque community of Tobermory. This expansive property offers a rare opportunity to build your dream home or cottage amid the natural beauty of the Bruce Peninsula, just minutes from downtown Tobermory, grocery stores, and ferry access. What makes this land truly unique is its untouched history. During the historic 1908 Bruce Peninsula forest fire which scorched over 747,000 acres across multiple townships this property remained unaffected. As a result, it boasts a beautifully preserved old growth cedar forest with an open understory of huge cedar trunks holding up a healthy canopy, and peaceful surroundings that feel like your own private sanctuary. With plenty of space for potential severance, this lot is perfect for those seeking development possibilities or simply a quiet place to retreat. Whether you're interested in hiking, hunting, or simply exploring your own backyard, the land offers endless opportunities for outdoor adventure. The North East corner of the property also touches on a pond and wetlands. Access to Georgian Bay on properties that are across the road to this parcel. Located just 5 minutes from downtown Tobermory, you'll have easy access to restaurants, shops, the Chi-Cheemaun ferry, Fathom Five National Marine Park, and the famous Grotto. This is more than a piece of land, it's a rare and storied slice of the Peninsula ready for your vision. (id:42776)
Keller Williams Realty Centres
7 Scarlett Line
Springwater, Ontario
Welcome to 7 Scarlett Line - a breathtaking canvas just waiting for your dream to unfold. Tucked just outside the storybook village of Hillsdale, this idyllic property offers the best of both worlds: peaceful, countryside charm with the ease of access to city conveniences. Here, life slows down just enough for you to truly savour it. With big open skies, this lot feels like a gentle escape from the everyday. Whether it's birdsong in the morning or golden sunsets at night, every inch of this land invites you to imagine more - more calm, more space, more connection to nature and self. Partner with MG Homes, a local custom home builder known for bringing dreams to life with care, craftsmanship, and heart. From concept to creation, your custom home will reflect your style and your story. Only 15 - 20 minutes from Barrie and Midland, and just a short drive to trails, ski hills, and cottage country adventures, 7 Scarlett Line is more than a place to live - it's a place to belong. A place where you'll build not just a house, but a life you love. Image is for Concept Purposes Only. Build-to-Suit Options available. 1600sqft. (id:42776)
Century 21 B.j. Roth Realty Ltd.
Lot 32 Concession 5
Bracebridge, Ontario
If you are looking for a beautiful piece of Muskoka solitude with ponds, a running stream with waterfalls and insulated cabin overlooking a spring fed pond - you have found it! 173+ acres of trees, rock and water setwell back into the wild abutting 100 acres of crown land, situated 12 minutes from Bracebridge with access to OFSC trail to your driveway. Zoning is RU (Rural). There is an existing network of trails for ATV or hiking. This would be an ideal hunt camp or getaway into nature. There is a separate bunkie for extra guests, a shed, woodshed and even a tree fort for the kids! Wonderful neighbours who all respect each other's space and pitch in to keep the road open. The road is very easy to drive on with any vehicle and also ATV or snowmobile in winter. It's also ideal for anyone wanting to experience off-grid living. This is an opportunity to live with the wildlife and experience the animals in their own habitat. Cabin is 477 sq ft and bunkie is 90 sq ft. Please beaware that you cannot bring Hydro to this lot and that you cannot live there year-round. It is a woodland retreat only. The road is not plowed in winter. (id:42776)
RE/MAX Professionals North
81625 Burns Line
Central Huron, Ontario
Rare opportunity to own a private 1.75 acre country lot, recently rezoned to AG4 and ready for your dream home. Enjoy serene views of rolling pastures and mature woods, all just a short drive to amenities and centrally located between Clinton and Blyth. Situated just off of the paved Winthrop Road, this beautiful property offers peaceful rural living with convenient access. Note: Septic, well, and hydro will be required. Small acreages like this in the countryside are becoming increasingly hard to find. Dont miss out! Approx lot measurements: lane 20 x 224 ft which opens up to the 257 x 264 ft building envelope. (id:42776)
Dale Group Realty Corp
165 Muskoka Road S
Gravenhurst, Ontario
Own a piece of Gravenhurst's history with this iconic commercial building, proudly positioned in the heart of the town's charming and walkable historic downtown. Home to fine retail for over 50 years, this beautifully preserved property offers a rare blend of old-world character and thoughtful modern updates, an ideal opportunity for investors or entrepreneurs seeking a premier Muskoka location. Inside, you'll be greeted by original tin ceilings that showcase the craftsmanship and elegance of a bygone era. The space has been tastefully modernized while maintaining its architectural integrity, offering a turnkey environment ready to support the next chapter of success. Practical features complement the building's charm, including a newer furnace, generous basement storage ideal for inventory or operations, and rare private parking at the rear of the building, an invaluable convenience in a downtown setting. Surrounded by boutique shops, galleries, cafés, and cultural landmarks, this high-visibility location benefits from strong foot traffic year-round. It's a well-known destination for both locals and visitors from across Muskoka, making it perfectly suited to continue its proud retail legacy, or serve as the launchpad for something entirely new. This is more than a building, it's a cornerstone of downtown Gravenhurst and a rare opportunity to own a part of its enduring story. (id:42776)
RE/MAX Professionals North
4 Rumble Court
Springwater, Ontario
Welcome to 4 Rumble Court where the beauty of nature meets the promise of your dream home. Tucked away on a generous, tree-lined lot in the heart of Hillsdale, this enchanting property backs onto a serene forested backdrop, offering unmatched privacy and a sense of peaceful escape. Imagine waking up to birdsong, sipping your morning coffee in the quiet hush of the trees, and ending your day under a sky full of stars. With the talented team at MG Homes ready to bring your custom vision to life, this is more than just a place to build; it's a place to belong. All this, just 15 to 20 minutes from the conveniences of Barrie and Midland, yet miles away from the noise. Come discover where your forever begins. Image is for Concept Purposes Only. Build-to-Suit Options available. 3000sqft. (id:42776)
Century 21 B.j. Roth Realty Ltd.


