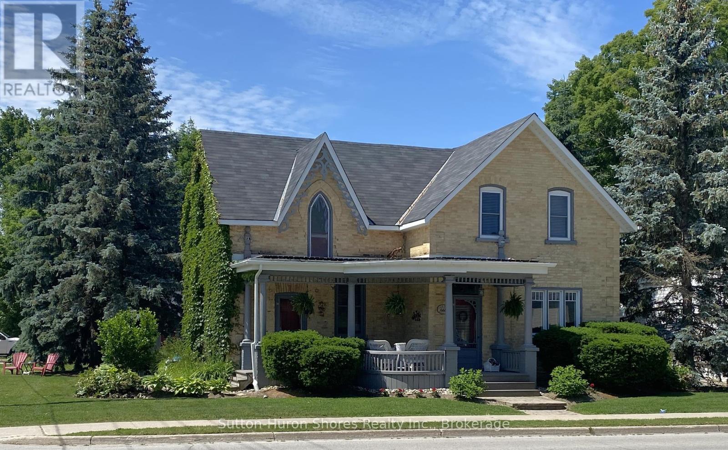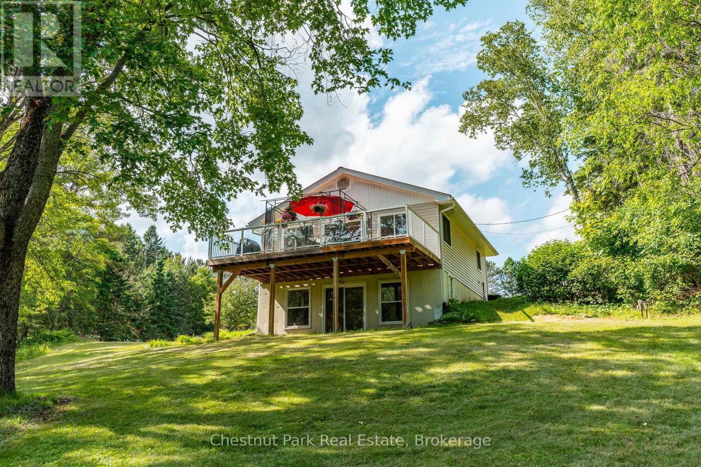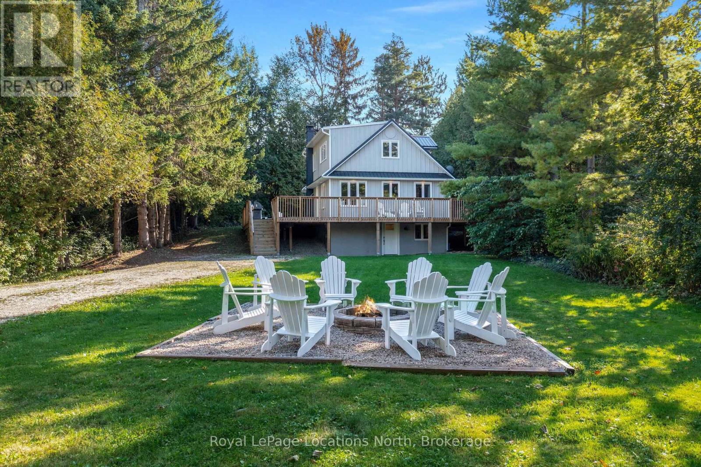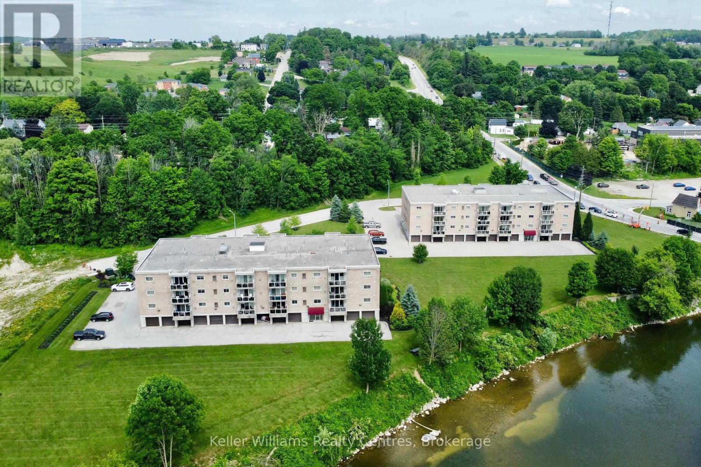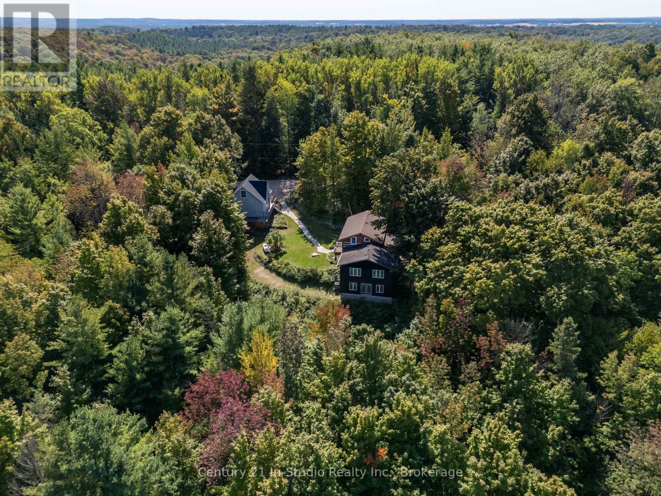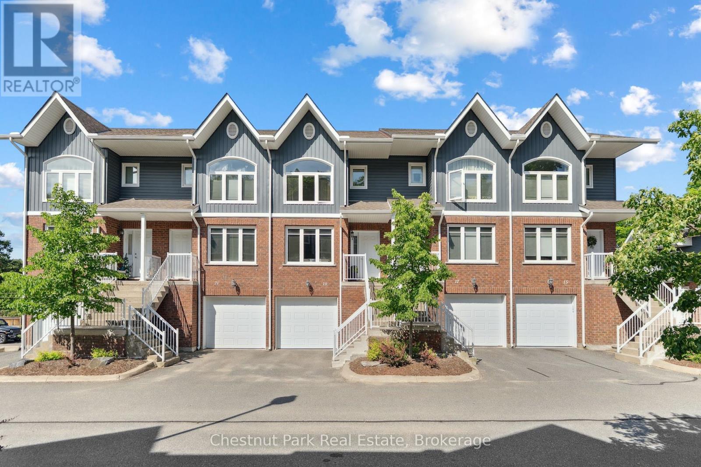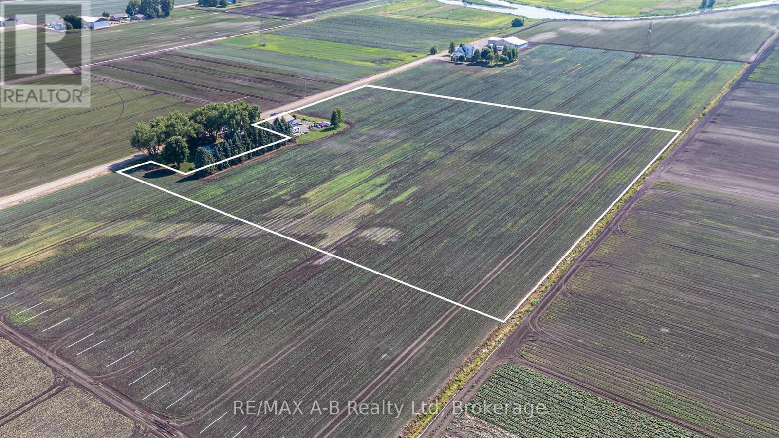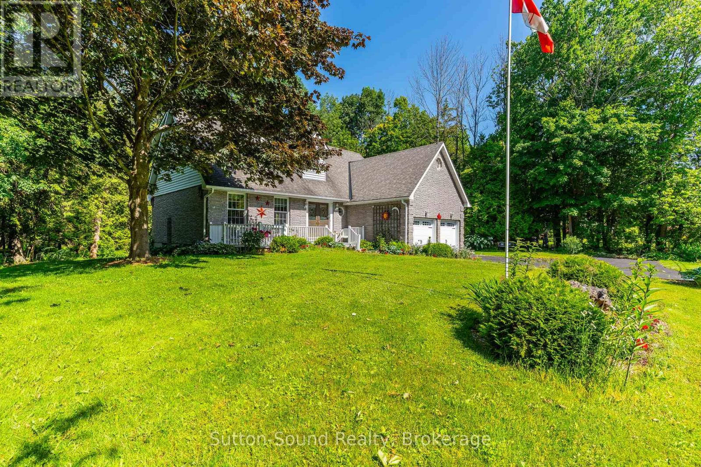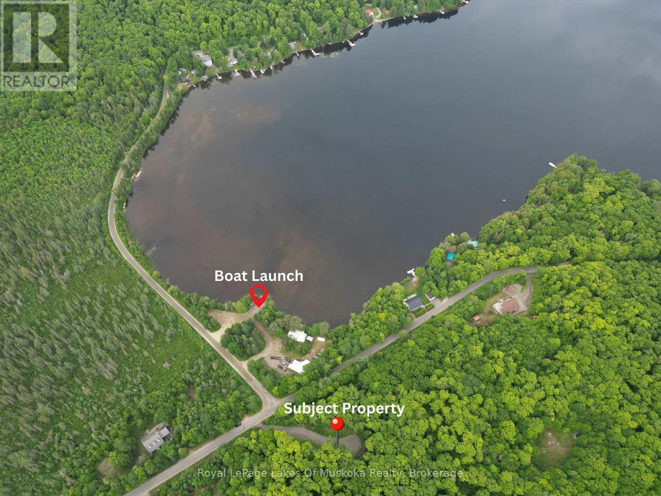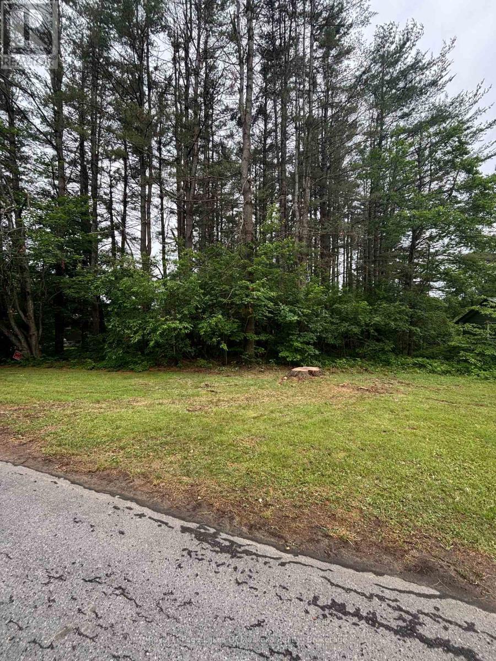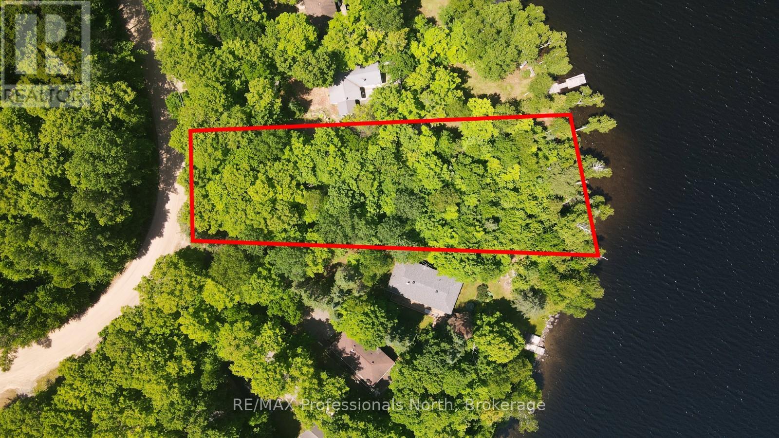668 Gustavus Street
Saugeen Shores, Ontario
Welcome to 668 Gustavus Street, a beautiful and well-maintained yellow brick home full of character, sitting proudly on a large corner lot in the desirable lakeside community of Port Elgin. This spacious two-story home offers four comfortable bedrooms, making it an ideal fit for growing families or those in need of extra living space. With its charming curb appeal and inviting layout, the home blends traditional warmth with thoughtful modern updates. Over the past 10 years, the home has seen numerous upgrades including a new gas furnace equipped with a central air cleaner for improved indoor air quality, new central air conditioning for year-round comfort, and updated windows upstairs and in the dining room to enhance both energy efficiency and natural light. A new set of sliding doors leads directly from the living space to your private backyard oasis, where you'll find a gorgeous in-ground pool perfect for enjoying summer days with family and friends. The pool area has been completely refreshed with a new liner, pump, filter, solar blanket, and winter cover, offering peace of mind and low maintenance for years to come. A new fence around the pool area is already underway and will be fully completed before closing. The large yard provides plenty of green space for kids or pets to play, and the corner lot allows for additional privacy and future landscaping opportunities. Located just minutes from schools, parks, shopping, and the sandy shores of Lake Huron, this home offers an exceptional combination of character, comfort, and location. Don't miss your chance to own this one-of-a-kind property in the heart of Port Elgin. (id:42776)
Sutton-Huron Shores Realty Inc.
1054 Green Lake Road
Algonquin Highlands, Ontario
Escape to this serene waterfront property on the Gull River, offering access to Maple, Grass, and Pine Lakes. A true haven for nature lovers and boating enthusiasts. This well-maintained total 2510 sf, 2-bedroom, 3-bathroom home is situated on a year-round municipal road and offers everything you need for comfortable four-season living. Step inside to a spacious great room featuring rich oak kitchen cabinetry, sleek black appliances, and a large central island. The open concept living and dining areas walk out to a generous deck with stunning views of the river, your private dock, and the peaceful surroundings. The main level is complete with a spacious primary bedroom, with a 2-piece ensuite and river views, a second bedroom, a modern 3-piece bath with convenient laundry facilities and a bright, welcoming foyer. Downstairs, a fully finished walk-out lower level includes a large recreation room, a 2-piece bathroom, a utility/workshop area, and a large storage room with exterior access, ideal for stowing outdoor gear or potential to be converted into extra living space! Outside, enjoy a gently sloping lot leading to the waters edge, perfect for swimming, paddling, or a leisurely boat ride to explore the interconnected lakes. Relax on the patio, soak in the tranquility, and embrace the best of country living. Additional features include forced-air propane heating (less than a year old), central air conditioning, R/O water treatment and high-speed internet. Also features a spacious 4-bay, insulated and heated garage, ideal for a year-round workshop, boat storage, and all your recreational toys. Situated in a prime location with Sir Sam's Ski & Ride & Spa, and the towns of Haliburton and Minden only a few minutes away this property is a must see! (id:42776)
Chestnut Park Real Estate
128 Teskey Drive
Blue Mountains, Ontario
Minutes from the areas private ski clubs and steps to the beach, this 4 season, 4 +1 bedroom chalet offers the perfect location for year-round outdoor adventures. Nestled on a private lot with a long driveway, the home is surrounded by mature trees and lush greenery, creating a serene escape.Inside, wood floors flow throughout, and the cozy living space boasts built-ins, a stone-surround wood stove, and a walkout to the back deck. The eat-in kitchen includes plenty of cupboard space, a peninsula and a coffee bar, perfect for après-ski gatherings. A good size guest bedroom and 3pc bathroom complete the main level.On the upper level you'll find two guest bedrooms and a large primary bedroom, all sharing a 4-pc bath.Enter through the lower level, where a spacious mudroom and ski room provide ample storage for gear. The large rec room serves as an additional bedroom; a great space for hosting guests!Additional highlights include a large wraparound deck, hot tub and wood burning sauna, ideal for outdoor relaxation and entertaining.This property features a separate, rare 650sqft garage, offering potential to transform this unused space into a laneway home. Secondary suites can be a source of additional income, provide more space for guests and support multigenerational living.3 minutes to Georgian Peaks Ski Club and close proximity to downtown Thornbury, known for its award-winning dining, boutiques, and coffee shops. Just 15 minutes from Collingwood and steps from beach access, this home offers comfort, adventure, and convenience! (id:42776)
Royal LePage Locations North
307 - 85 William Street N
Brockton, Ontario
Spacious condo with garage parking & modern upgrades! Enjoy life by the river in this beautifully updated 2-bedroom, 2-bathroom condo, nestled on landscaped grounds with serene water views. Located just minutes from downtown, walking trails, and the Rotary Park, this home offers the perfect balance of nature and convenience. Relax on your private balcony overlooking mature trees, or take your lunch to one of the picnic tables along the riverfront. Inside, you'll find 2 sizable bedrooms and 1.5 baths. The fully renovated main bathroom features a stunning tiled glass shower and quartz countertops. The kitchen comes fully equipped with all appliances included, including a 2024 washer and dryer down the hall in your utility space. Whether you're downsizing or seeking a peaceful, low-maintenance lifestyle close to it all, this condo is a must-see. (id:42776)
Keller Williams Realty Centres
302051 Concession 2 Sdr
West Grey, Ontario
Tucked away on 16.1 peaceful acres near the 450-acre Allan Park Conservation Area, this updated log home with a modern addition combines rustic charm with contemporary comfort.The open-concept layout features 3+1 bedrooms and 2 full bathrooms, perfect for daily living or weekend getaways. The living space is highlighted by a cozy pellet stove (2024) and a renovated kitchen, complemented by new lighting, air conditioning, and fresh paint. The basement offers laundry, cold storage, and extra room for hobbies or guests. Recent updates include a pine-tarred exterior, new soffits, fascia, gables (2024), a new front door and porch (2024), and a spacious back deck. The home has also been fitted with a new pressure tank, UV and RO water systems, and a soft-water spigot. For outdoor enthusiasts, the property has extensive ATV and walking trails for hunting, mushroom foraging, and gardening. A fenced backyard (2024) is perfect for pets and children, while a 16' x 4' raised vegetable bed awaits your planting. The nearby Allan Park Conservation Area offers pond access and multi-use trails.The detached 2-car garage features a heated, insulated loft (2024), ideal for a studio or gym, and a concrete shed provides additional storage.Approximately 14 acres are enrolled in the Managed Forest Tax Incentive Program (MFTIP), reducing property taxes by approximately 40%. Conveniently located just 10 minutes from Durham or Hanover, this home offers a unique opportunity to enjoy nature without sacrificing modern comforts. Schedule a showing today! (id:42776)
Century 21 In-Studio Realty Inc.
1236 Golden Beach Road
Bracebridge, Ontario
Golden Beach Road, Country Home on 2.9acres! WATCH THE VIDEO and look at FLOOR PLAN to understand the layout! Located on coveted Golden Beach Rd, 5 minutes to downtown Bracebridge, this property is a GREAT location,!! Multiple views of the meadow, pond, gardens, sunsets! The lot has 2.9acres of land, house has 2000+sq ft of living space, 4 bedrooms, 3 bathrooms (4pc, 3pc, 2pc), multiple common areas, nooks, spaces for privacy, well equipped kitchen, pellet stove AND wood stove for cozy heat, high speed internet! There's plenty of property for your gardens, homesteading, and big views across the neighboring properties! Walk to Bowyers Beach or launch your boat into Lake Muskoka or the Muskoka River nearby! This would be ideal as an off-water cottage or family home, and is currently a registered short-term rental property with plenty of use and enjoyment! (id:42776)
Keller Williams Experience Realty
19 - 37 Silver Street
Huntsville, Ontario
Welcome to 19-37 Silver Street . This bright and welcoming unit features 2 bedrooms and 2 bathrooms, offering a ideal blend of comfort and convenience. Located just a 5-minute drive from downtown Huntsville, this well-maintained townhouse complex ensures a carefree, maintenance-free lifestyle. The condo corporation takes care of yard work and grass cutting, so you can spend your time doing what you love. Enjoy the convenience of private driveway parking and a single-car garage, providing not only vehicle space but also extra storage. The garage offers direct access to the home and includes a convenient Storage space and practical 2-piece bathroom. The main level greets you with an open-concept layout, featuring a well-equipped kitchen, a dining area, and a cozy living room with a large picture window that fills the space with natural light. Step from the kitchen onto the back deck, seamlessly blending indoor and outdoor living perfect for entertaining or relaxing. Upstairs, you'll find two comfortable bedrooms and a four-piece bathroom, convenient with laundry on this level. This home is truly move-in ready, bright and ready to welcome you home. Whether you're searching for a primary residence or a long-term investment, this townhouse offers an outstanding opportunity in a sought-after location, close to all of Huntsville's downtown amenities. Don't miss your chance to make this townhouse your own. (id:42776)
Chestnut Park Real Estate
170 Wilhelmina Road
King, Ontario
Discover this exceptional 9.9 acre Holland Marsh property at 170 Wilhelmina Road, King Township, featuring just under 10 acres of prime muck soil for high yield vegetable crops such as onions, carrots, celery, and leafy greens. Nestled just outside of town with quick access to Highway400 and within easy reach of Newmarket and Toronto, this property could make for a great home or business location. Already set up there is a fully insulated and gas heated 40x60 building with updated wiring in 2023 perfect for equipment storage, a workshop, or farm office. The versatile zoning permits allow constructing your dream home while maintaining productive farmland or leasing it out, making this a rare opportunity to own a turnkey agricultural property with development potential. Whether you're a hobby grower, market gardener, or seeking a lifestyle farm, this Holland Marsh gem, set on some of Ontario's most fertile muck soil, offers endless possibilities to grow, build, and thrive. (id:42776)
RE/MAX A-B Realty Ltd
168 Balmy Beach Road
Georgian Bluffs, Ontario
SOUGHT AFTER BALMY BEACH! Balmy Beach is ready to welcome the next family into this Extremely Well Maintained One Owner Property Steps from the Shores of Georgian Bay! This Three Bedroom 2.5 Bath Beauty with Detached Workshop says HOME the moment you walk into the foyer leading via French doors to the Large Living room open to a Formal Dining Room accented with Gleaming Hardwood Floors. The spacious Eat In Kitchen boasts an abundance of Cupboard Space and Island lending itself to an additional Dining Area leading out to the Private Outdoor Living area with the entire property's perimeter consisting of mature Evergreens for the utmost secluded experience. The Master Bedroom offers both a Walk In Closet as well Ensuite host to both a Soaker/Jet Tub and Walk In Shower. Two additional Bedrooms include Double Closets. The Main floor Den with Natural Gas Fireplace as well the Fully Finished Lower Level offers plenty more space for entertaining guests. The Beach, Tennis Courts, Trails, Boat Launch and small Grocer are all within walking distance via stroll along Old Beach Drive where you will enjoy stunning views over Georgian Bay. Minutes from the renowned Legacy Ridge Golf Club and Cobble Beach Golf Resort this one owner property is ready to welcome the next family to experience the Balmy Beach lifestyle. Just 10 minutes north of Owen Sound with Municipal Water and Natural Gas. (id:42776)
Sutton-Sound Realty
Lot 29 Bay Lake Road
Perry, Ontario
Tucked away in a quiet, peaceful setting just 20 minutes from Huntsville, this 1.6-acre property offers the perfect blend of privacy and convenience. Already equipped with a driveway and a charming bunkie, it's ready for your immediate enjoyment or future development. Located on a year-round municipally maintained road, just steps from the public access on Bay Lake and OFSC Trail 95. A pristine, spring-fed lake known for its clear waters and excellent fishing, including trout, bass, and perch. Enjoy the cottage lifestyle without the burden of waterfront taxes. Whether you're looking to build your dream home or simply escape the city for weekend getaways, this lot offers incredible potential in a tranquil natural setting. (id:42776)
Royal LePage Lakes Of Muskoka Realty
124 Frederick Street
Bracebridge, Ontario
Level treed building lot only a short distance to town. Only 6 minutes to shopping, minutes from elementary school , and a short walk to public swimming. Year round paved road. (id:42776)
Royal LePage Lakes Of Muskoka Realty
Lot 34 W Diamond Lake Road
Hastings Highlands, Ontario
Experience the ultimate in lakeside living with this spectacular waterfront lot on Diamond Lake. Boasting an amazing shoreline, this prime piece of real estate allows you to build your dream cottage on the shores of the crystal clear lake. Diamond Lake spans approximately 410 acres with a maximum depth of 82 feet and is home to fish species like lake trout, largemouth bass, and smallmouth bass. With sandy shorelines, year-round access, a public beach, and a boat launch, this lot offers a serene escape for your dream home. Approximately 60% of the lakes shoreline is crown land, ensuring privacy and natural beauty. Don't miss the chance to own a slice of paradise on Diamond Lake! (id:42776)
RE/MAX Professionals North

