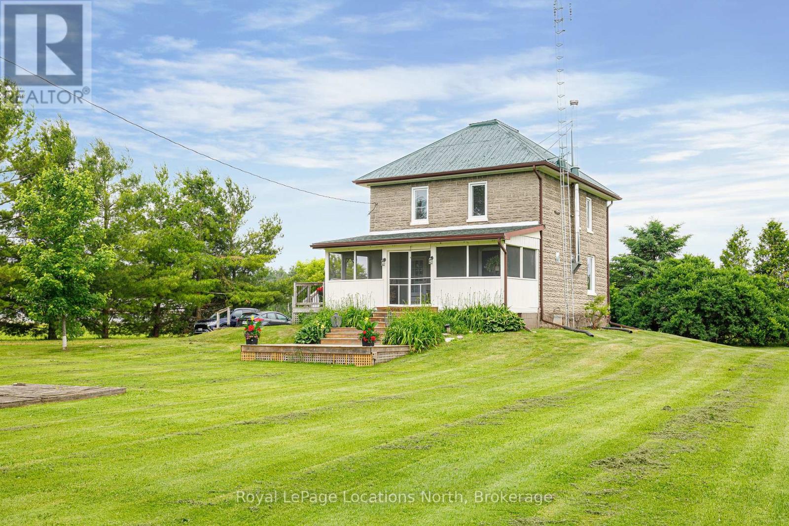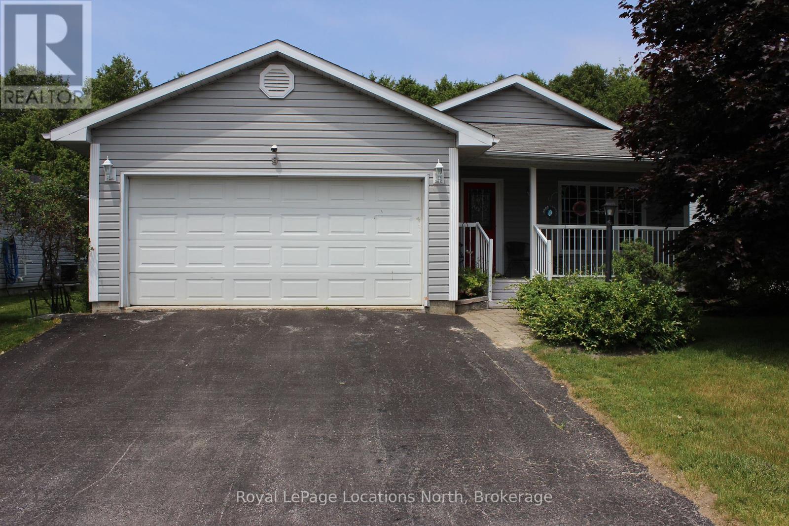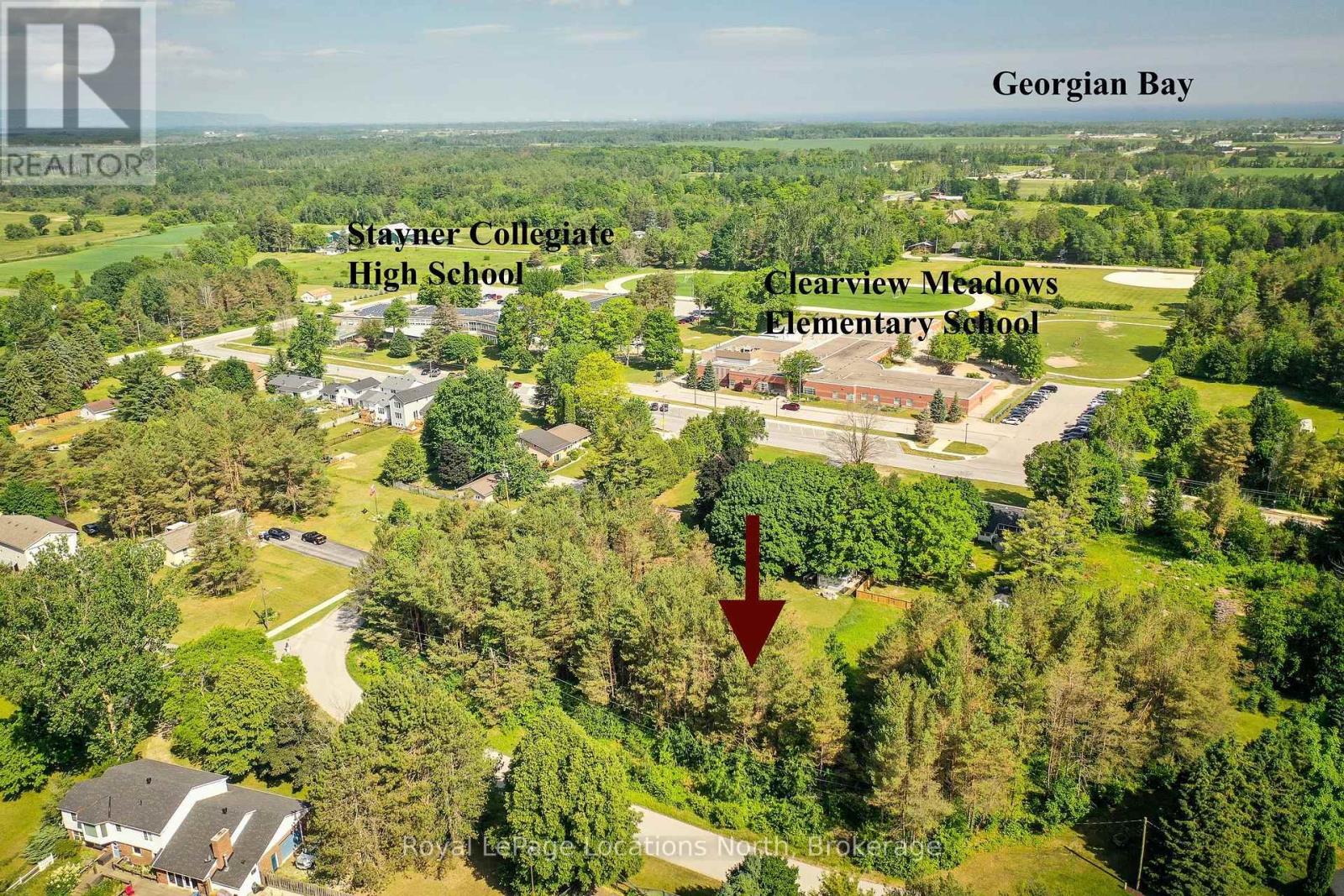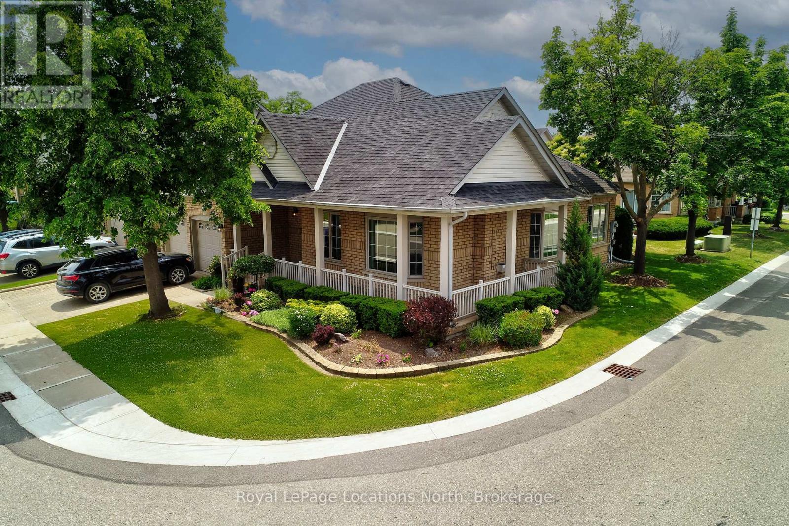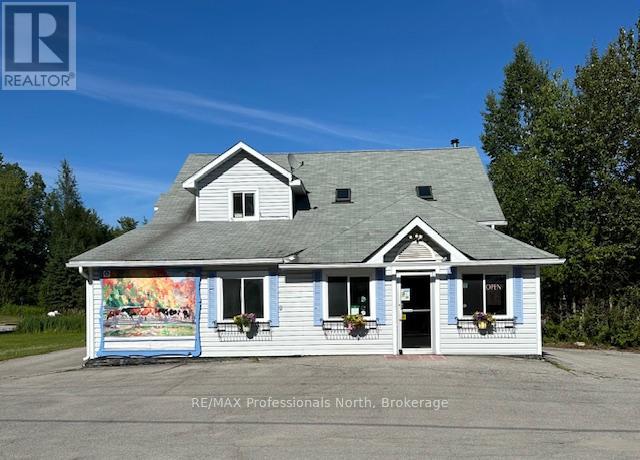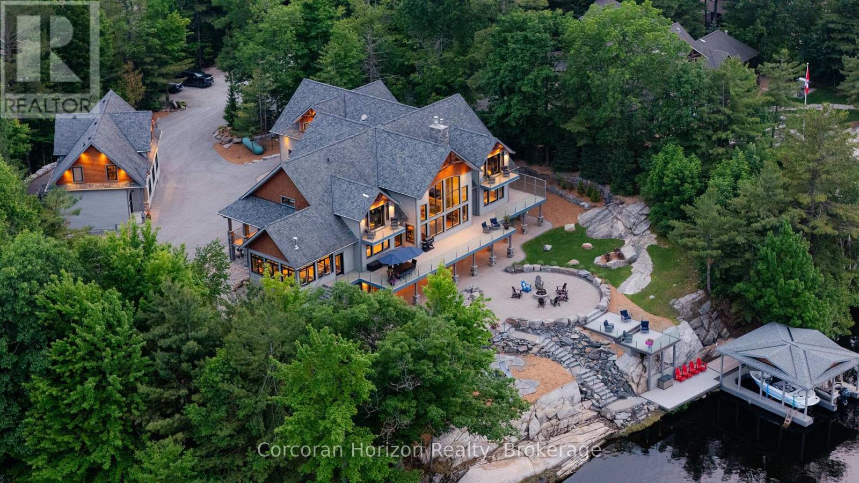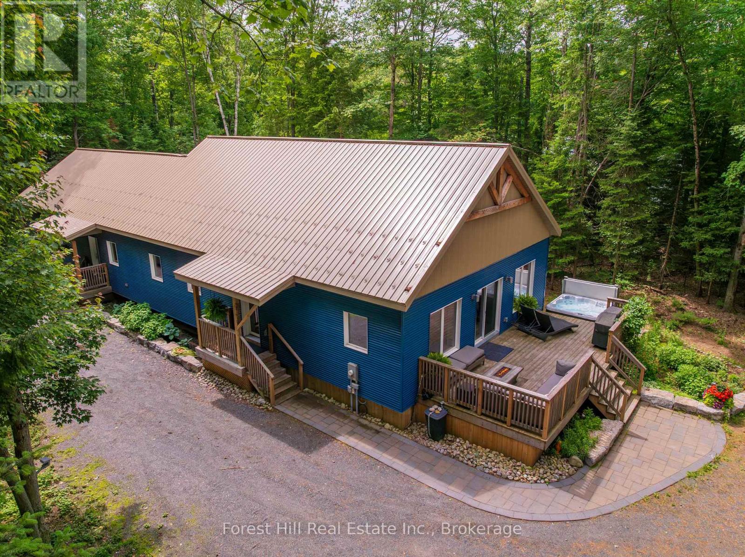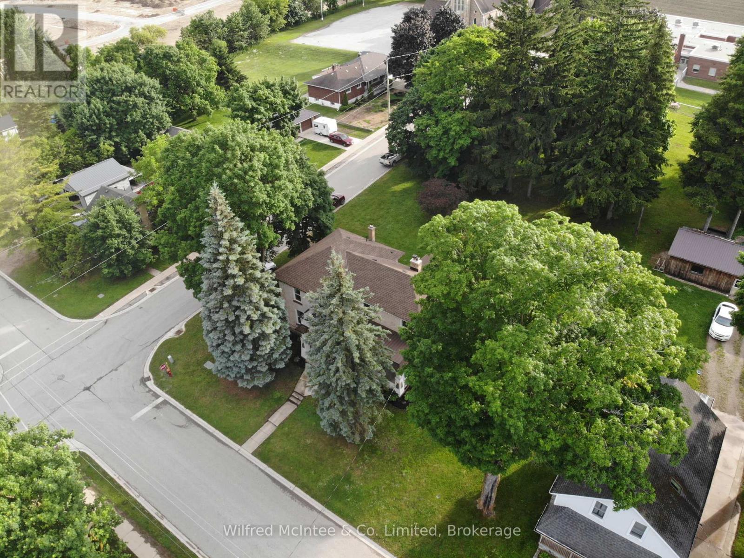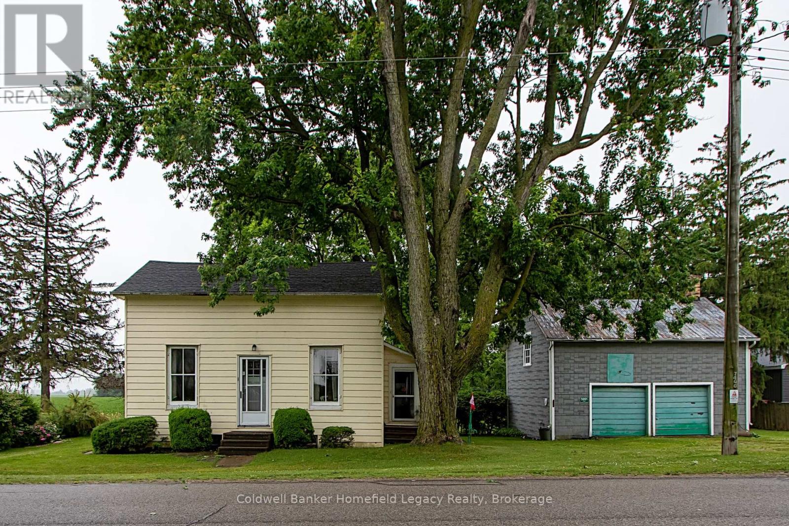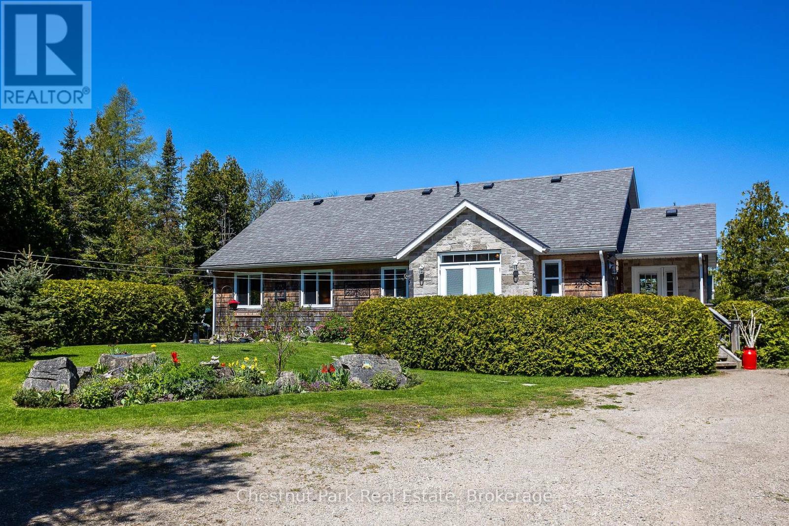5576 Concession Rd 6 Sunnidale
Clearview, Ontario
A Rural Farmhouse with plenty of room to grow. This 4-bedroom house is located just east of Creemore in the quiet Hamlet of New Lowell. Sitting on a 1.1-Acre open lot with no concerning neighbours, just you and your family enjoying the quiet and tranquility. You will be welcomed with a peaceful feeling as you enter the home through the front screened-in porch. It is a perfect place to watch storms or to simply just watch time go by with a cocktail in your hand. The main entrance leads you into the living and the dining room just beyond. The home has a Wett-Certified wood-burning stove providing a secure feeling during those cold winter days. The main floor also has a foyer at the rear of the house for all your outdoor clothing, a 2-piece bathroom and a laundry room just beyond the Kitchen. Upstairs you will find 4 Bedrooms and a 4-piece bathroom. The basement is not finished, but is dry, clean and provides excellent storage. There is also a separate entrance leading to the backyard. The home comes with a Water Softener, UV Water Treatment System and a Hot Water Tank that are all owned. No additional monthly fees. Windows were replaced in 2015 for energy efficiency. The home is also on Natural Gas, so no need for an unsightly propane tank. Electric panel was updated 4 years ago. On top of the existing 16.5 x 20 ft. Detached Garage, it is permitted to add a 2500 Sq ft workshop or garage. The owner has completed architectural drawings to add an addition to the house that is ready for submission for to be approved by the planning department. For all the outdoor enthusiasts, this area has all sorts of trails for hiking, cycling and sledding in the winter. Skiing and Golfing is also readily available near by, and you're 20 minutes away from the World's Largest Fresh Water Beach. (id:42776)
Royal LePage Locations North
9 Pennsylvania Avenue
Wasaga Beach, Ontario
Welcome to 9 Pennsylvania Ave. Located in Park Place, a gated 55+ Land Lease Community, with lots to offer, including a rec plex, indoor pool, games room, library, gym, walking trails & more. This well maintained one owner home offers 1486 sq.ft. on one level, 2 Bedrooms, 2 Bathrooms, Laundry, Sunroom. Master has full ensuite. New carpet installed this Spring. Serviced by forced air gas heat, central air, hot water tank & water softener (both owned), u/g sprinklers. Wired for Hot Tub. N/Gas BBQ hookup. Full crawl space with concrete floor for extra storage. Double garage with convenient inside entry. New Shingles July 2025. Nicely landscaped, privately backs onto trees, offers front porch and rear patio for relaxing and entertaining. New monthly Fee: $1,000.65 ($800. rent plus taxes). Water is Metered. Golf Course is nearby. Short drive to the Beach and Shopping. Home is vacant and ready for a new owner to enjoy! You'll love the community living! (id:42776)
Royal LePage Locations North
8 Jonathan Court
Clearview, Ontario
Rare Opportunity to Secure a Prime Building Lot on a Quiet, Exclusive Court! Don't miss out on this incredible chance to invest in a future dream home! This spacious 100-foot lot is nestled in a peaceful court with just three homes, offering privacy and tranquility. The location is second to none, with both the high school and elementary school just a short stroll away. No busy roads to cross. Plus, scenic walking trails are right across the street for your enjoyment! This lot could potentially be subdivided into two once full services are available, making it even more valuable. Perfectly positioned just minutes from Highway 26, you're a quick drive to Collingwood, the Blue Mountains, and Wasaga Beach. Barrie is just a 40-minute drive, giving you easy access to everything you need. While building permits aren't available just yet, the wait wont be long. Act now to secure this exceptional property and set yourself up for future success! (id:42776)
Royal LePage Locations North
1 Wellford Gate
Brampton, Ontario
Bright and spacious bungalow located in the exclusive gated community of Via Rosedale. This beautifully updated 2-bedroom, 3-bathroom home offers a welcoming wraparound porch, a generous open-concept layout, and a seamless blend of style and comfort. The main floor features an airy and functional layout, with well-proportioned rooms and natural light throughout. The finished lower level offers excellent versatilityideal for guests, extended family, or creating a dedicated space for hobbies, fitness, or work-from-home flexibility.Designed with ease of living in mind, the interior has been thoughtfully updated with new lighting throughout, freshly painted, a new furnace, a new kitchen.Residents of Via Rosedale enjoy a well-established, secure community with a wide range of amenities: a private golf course, community clubhouse, pool, indoor and outdoor pickleball, outdoor tennis courts, shuffleboard, and meeting rooms that host a variety of engaging social activities.Enjoy proximity to Cineplex, Home Depot, Canadian Tire, Metro and a variety of shops and restaurants, as well effortless access to 410, Pearson Airport and the GTA. (id:42776)
Royal LePage Locations North
170 Bobcaygeon Road
Minden Hills, Ontario
Molly's has started a new more streamlined service as a Market and Bakery. Pick up delicious homemade meals to go similar to the Date Night dinners; just warm and serve. The soup will be on, sandwiches-to-go are ready for a quick lunch either at the picnic tables outside or take it with you. The expanded menu now offers a wider variety of frozen dishes to share with the family and company. Homemade bread without the preservatives. Gluten Free options. Catering is still available. Open Monday to Friday from 10 - 6 and Saturday from 10 - 2. OR turn this back into the dining room business that was established over 14 years ago. The dining room is comfortable with AC Heat Pumps added in 2021. One of the two bathrooms is wheelchair accessible. The commercial kitchen has bakery ovens, walk-in freezer, walk-in fridge, grill area with stove and updated hood, dish washing area, prep area with refrig drawers and loads of storage. Upstairs is a four bedroom, 1 1/2 bathroom self contained apartment for the owner or tenant for rental income. The upper level also includes laundry facilities. There is a newer shed for outdoor storage items. Molly's Bistro is now listed as one of Ontario's best restaurants with the CBRC (Canadian Business Reporting Bureau) https://www.thecbrb.ca/directory/restaurants/ontario (id:42776)
RE/MAX Professionals North
2249 Pilkington Lane
Severn, Ontario
Welcome to the crown jewel of Ontario's world-renowned cottage country an exquisite combination of 10,000+ sq. ft. custom-built estate retreat perched on the exclusive southeast tip of Pilkington Island, one of only five estate lots with rare year-round road access and just 90 minutes from Toronto, minutes off Highway 400. This private peninsula offers over 550+ feet of pristine shoreline on Gloucester Pool, part of the historic Trent-Severn Waterway, featuring deep, clean water ideal for endless boating, swimming, and waterfront relaxation. A rare double-slip steel boat port, separate floating dock, and breathtaking panoramic views ensure every sunset is unforgettable. Inside, luxury abounds with a grand Great Room and floor-to-ceiling granite fireplace, a formal dining room for 16, a gourmet kitchen with professional appliances and walk-in pantry, a serene Muskoka Room, a main-floor Master and VIP suite, four upper-level bedroom suites with a loft and kids den, plus a walk-out lower level with two additional suites, granite fireplace, wet bar, games and exercise rooms. The estate also includes an oversized attached double garage, a detached garage with a nanny/in-law suite above, newly paved driveway, and fresh landscaping the ultimate blend of exclusivity, elegance, and the cottage lifestyle. (id:42776)
Corcoran Horizon Realty
2776 Muskoka Rd 117 Road S
Lake Of Bays, Ontario
Newer Five bedroom home in the woods in great condition and maintenance free with steel roof and metal siding. Has a three bedroom unit and a two bedroom unit both units are perfectally privatley seperate and give a new owner so many options!! with extended family living independantly yet close to one another, or a pure investment with a potential of almost $66,000 a year coming in, or go with Airbnb for even higher income! Also live in one unit rent the other is also a great option! The land is perfectly level well treed with lots of quiet privacy and tons of parking. Close to Baysville on Lake of Bays with great free boat access and swimming Dont miss this one. OPEN TO OFFERS. (id:42776)
Forest Hill Real Estate Inc.
Lot 3 119 Dempsey Drive
Stratford, Ontario
Introducing the new sales office at the stunning Knightsbridge community, where were excited to showcase the remarkable Rosalind model. Set on a premium lookout lot, this custom-built, move-in ready home offers spectacular views of the community trail and lush green space, making it a truly unique property. Designed with versatility in mind, this home features two self-contained units, each with its own kitchen, laundry, and private entrance. The upper unit presents an open-concept design with 3 spacious bedrooms, 2.5 bathrooms, and convenient upper-level laundry. The lower unit is filled with natural light, thanks to large lookout windows, and offers a cozy eat-in kitchen, 1 bedroom, 1 bathroom, and its own laundry facilities. With a flexible closing date of 30+ days, you can move in soon or explore various floor plans and exterior designs to personalize your perfect home. Custom build options and limited-time promotions are available, making this the perfect opportunity to create a home that suits your lifestyle. (id:42776)
RE/MAX A-B Realty Ltd
36 Brownlee Street S
South Bruce, Ontario
Situated on Brownlee Street in the welcoming community of Teeswater, Ontario, this 3-bedroom, 3-bathroom brick home is ready for discerning buyers seeking a fully updated residence in a small-town setting. Positioned on a spacious corner lot, the property has undergone extensive updates. Recent improvements include a new roof, new gas forced air furnace and central air conditioning, new windows, new exterior and interior doors, new 200-amp electrical service. The interior features ample engineered hardwood flooring, creating a cohesive and low-maintenance living space. The layout provides three generously sized bedrooms with ample natural light and three bathrooms equipped with updated fixtures for convenience. The Primary bedroom features a 3 piece ensuite and a walk in closet. The kitchen has been modernized with updates, designed for both daily use and entertaining. A main floor laundry room enhances practicality for busy households. The exterior showcases solid brick construction, complemented by mature trees that provide shade and privacy. A front veranda offers a quiet space for relaxation, while a rear pergola creates an inviting area for outdoor activities. The detached garage has been upgraded with a new roof, siding, and door, providing secure parking or additional storage. Teeswater, known for its strong agricultural heritage and peaceful lifestyle. Positioned along the Teeswater River, the town offers opportunities for outdoor activities such as hiking and fishing, with nearby parks and rolling countryside enhancing its appeal. Essential amenities, including schools, a library, and a community center, are within easy reach. Teeswater is located near Wingham (16 km), Hanover (30 km), Owen Sound (60 km), and the Bruce (40 km). This home is move-in ready, allowing new owners to settle in seamlessly. For those seeking a balance of modern convenience, rural charm, this property in Teeswater is an excellent choice. (id:42776)
Wilfred Mcintee & Co. Limited
5991 Line 6 Line
Perth South, Ontario
This is your chance to become the next owner of this long term family home in the Village of Woodham . Imagine living in the quiet villiage of Woodham with lots of room for the kids and a huge back yard in this well kept family home . Move right in or do some renovations to update to your liking . This home features large main floor principle rooms including a double living room plus a large dining area and eat in kitchen . spacious front entry and large laundry storage area completes the lower level while the upper floor features a large primary bedroom , two additional bedrooms and a den or possible space for an upper bathroom when ready . The basement is great for additional storage . The large detached coachhouse offers lots of possibilitys with plenty of storage options including a large loft area . Imagine the possibilitys . (id:42776)
Coldwell Banker Homefield Legacy Realty
Sandfield 4 Week 1 - 3876 Muskoka Rd Hwy 118 W
Muskoka Lakes, Ontario
The Muskokan Resort Club, situated directly on prestigious Lake Joseph, is a sought-after, beautifully landscaped property. This four-season paradise offers something for everyone, providing an exceptional escape from city life a place in Muskoka to call your own! Enjoy luxurious vacations without cottage maintenance hassles. The Sandfield 4 Week 1 Villa grants you 5 weeks of ownership throughout the year, the fixed week 1 ensuring memorable Canada Day celebrations with friends and family each year and four other weeks throughout the year (see schedule attached). In addition to interval ownership, you also gain an equity share in the resort. If you can't use your week, you have two options: add it to the Muskokan rental pool, managed by the on-site Muskokan Concierge, or enter your weeks into the Registry Collection. The rental pool allows others to enjoy your property, potentially earning rental income, while the Registry Collection lets you exchange weeks for stays at luxurious destinations worldwide. This 3-bedroom cottage features high-quality amenities and en-suite bathrooms for comfort. The primary bedroom's step-out balcony offers breathtaking lake views. As one of the units closest to the lakeshore, it promises an unparalleled experience. Enjoy exclusive access to the award-winning 2,500 sq ft Hirsh Log Home design Club House, with 20-foot windows overlooking the pool, a library, billiard room, movie room, and games room. Use private docks for your boat, kayaks for paddling, or bask in the sun on the beach. WIFI ensures connectivity for all. Please note, this unit is NOT pet-friendly. (id:42776)
Bracebridge Realty
94 Zorra Drive
Northern Bruce Peninsula, Ontario
Tranquil Waterfront Retreat Near Tobermory. Escape to serenity with this private year-round 3-bedroom, 2-bathroom waterfront home, designed for both comfort and style. Situated on a stunning shoreline, you'll enjoy breathtaking lake views from nearly every room and the expansive wraparound deck is perfect for sunsets, morning coffee, bird watching & stargazing. Inside, the modern open-concept layout is enhanced by vaulted wood ceilings with bright dormer windows, gleaming maple hardwood floors, and a dramatic gas fireplace anchoring the spacious living area. The kitchen features rich cabinetry, granite countertops, and stainless steel appliances, making it a dream for any home chef. A 4-season sunroom offers the ideal space for a home office or cozy reading nook, set apart from the main living areas. The primary suite includes a generous walk-in closet, marble-tiled ensuite, and direct access to the deck. Additional features include central vacuum, main floor laundry, full back up generator power and a detached 1.5-car garage with water hookup. Beautiful perennial gardens surround the property, offering natural beauty and privacy while just a short drive from the charming village of Tobermory. (id:42776)
Chestnut Park Real Estate

