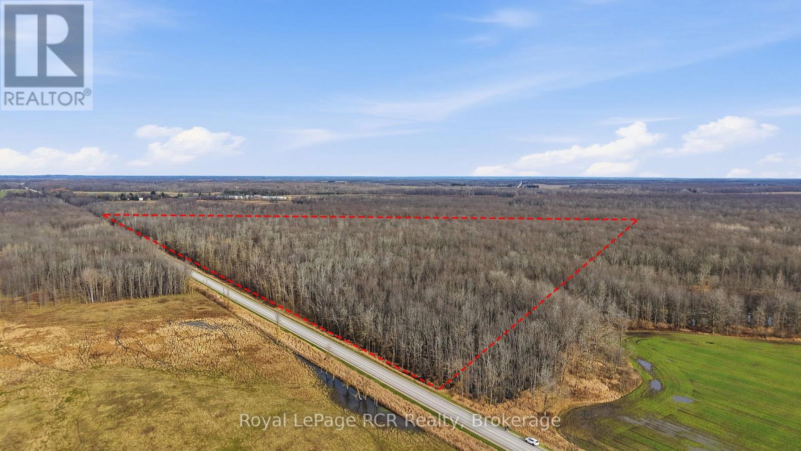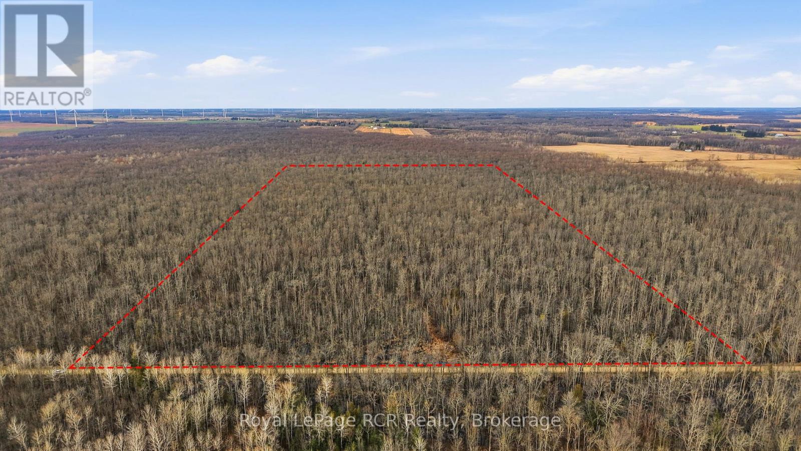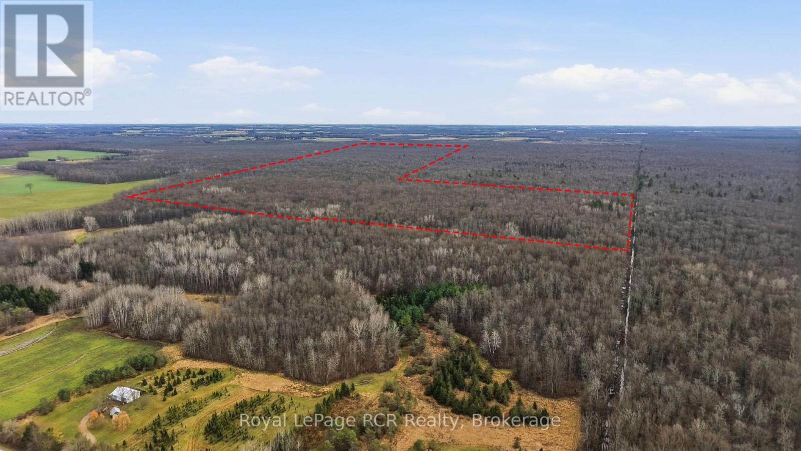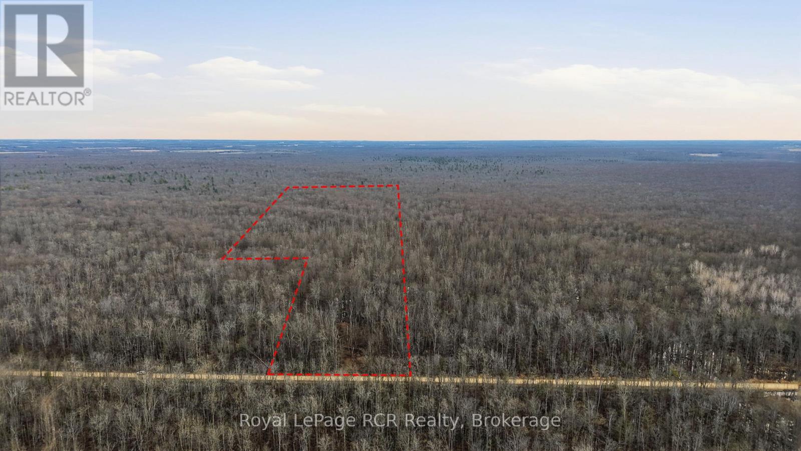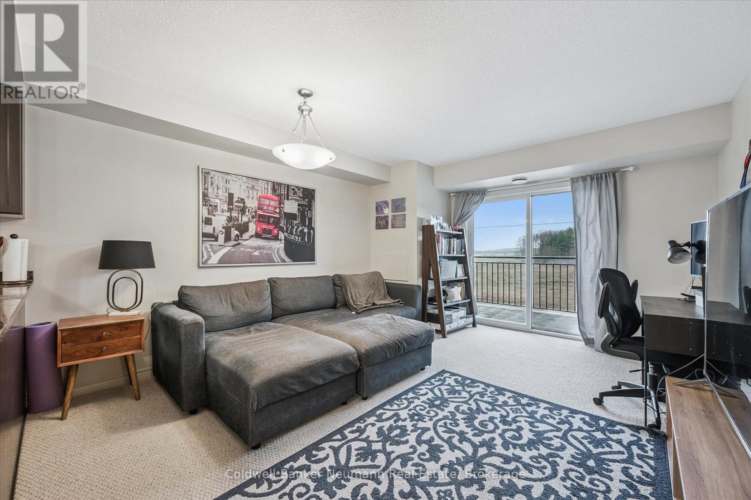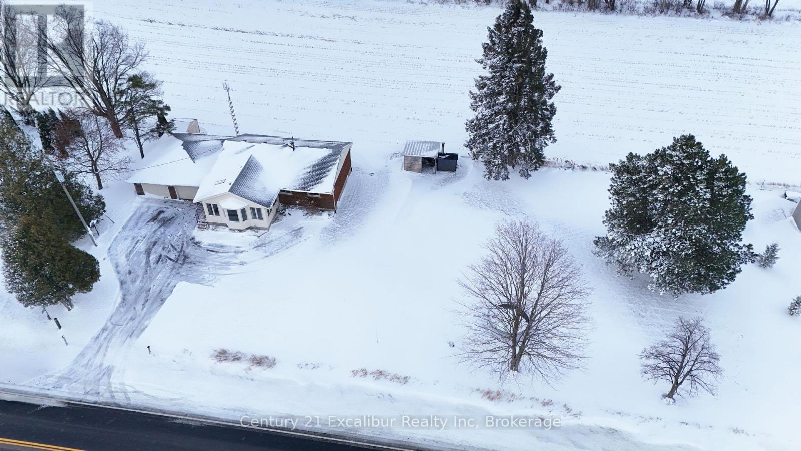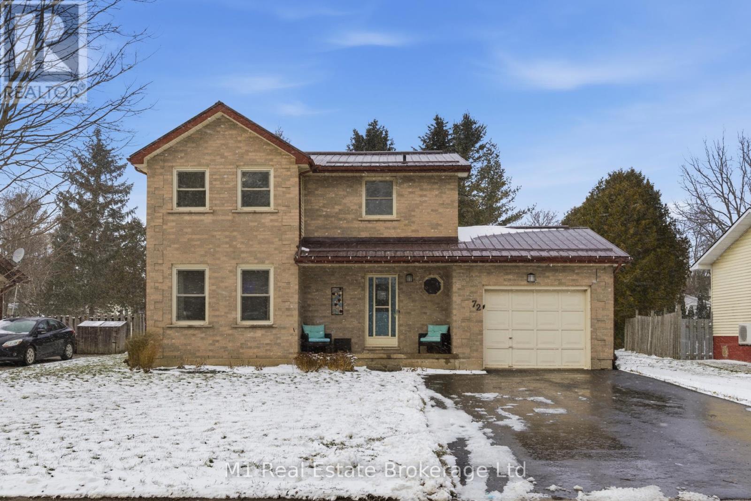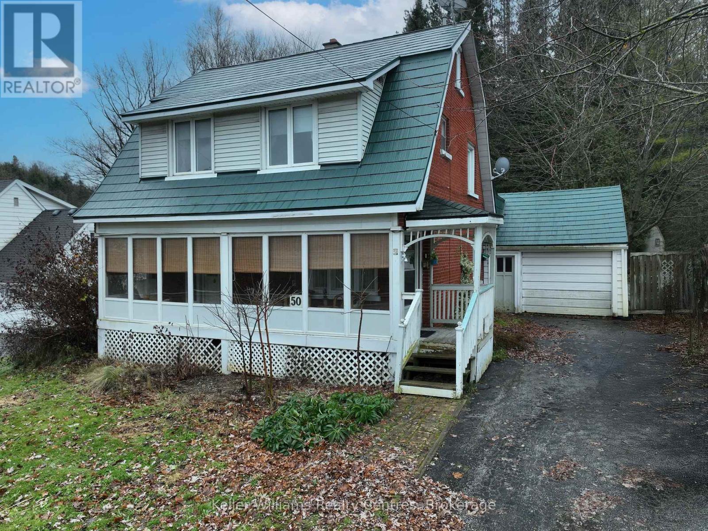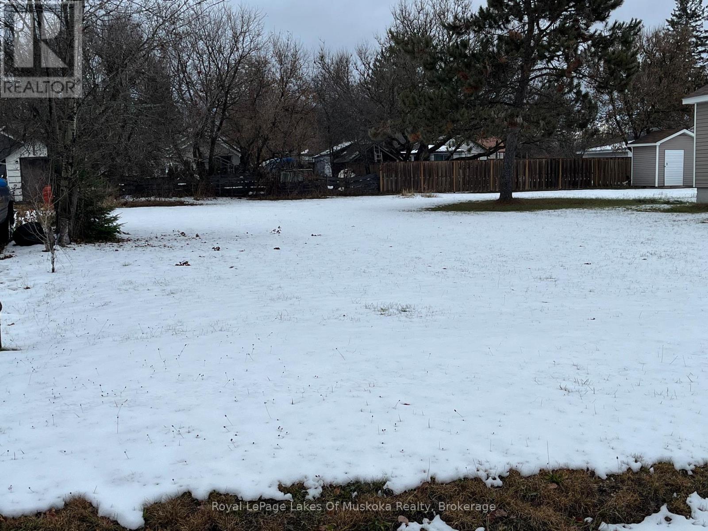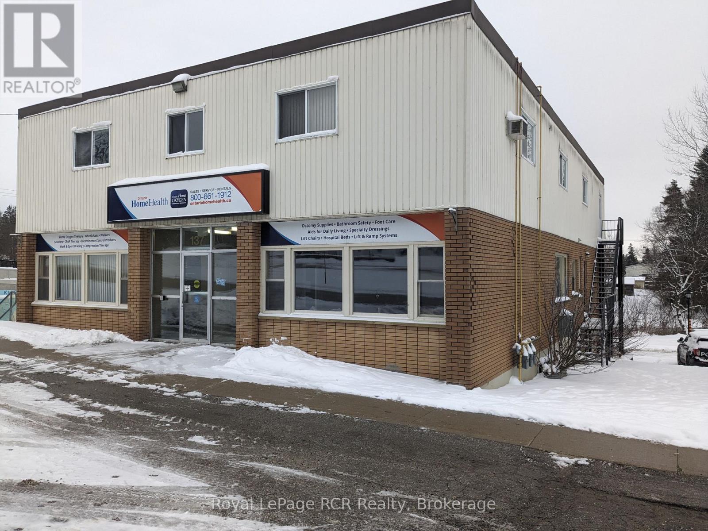Pt Lt 26-27 13 Concession
Brockton, Ontario
An opportunity to own a 33 acre recreational bush lot just south of Glammis on Bruce Rd. 1. Known for its great biodiversity and premier hunting opportunities, this is an affordable entry point into the land market. Perfect for an individual, or family looking for their own private natural retreat. The property offers a variety of softwood trees and is zoned EP-1. Property is identifiable with reflective orange ribbon marking the approximate front corners along the road. Secure your stake in a truly wild landscape and call your Realtor today to book a showing! (id:42776)
Royal LePage Rcr Realty
Lt 23 10 Concession
Brockton, Ontario
An exceptional opportunity to own a 99 acre recreational bush lot nestled within the significant Greenock Swamp. Known for its great biodiversity and premier hunting opportunities, this is an affordable entry point into the land market. Perfect for an individual, family, or group looking for their own private natural retreat. The property offers a variety of softwood trees and is zoned EP-1. Property is identifiable with reflective orange ribbon marking the approximate front corners along the road. Secure your stake in a truly wild landscape and call your Realtor today to book a showing! (id:42776)
Royal LePage Rcr Realty
Lt 19 Con 9; Pt Lt 19-20 10 Concession
Brockton, Ontario
A great opportunity to own a 200.05 acre recreational bush lot nestled within the significant Greenock Swamp. Known for its great biodiversity and premier hunting opportunities, this is a nice large parcel of bush property. Perfect for a group or family looking for their own private natural retreat. The property is characterized by a variety of softwood trees and is zoned EP-1. Property is identifiable with reflective orange ribbon marking the approximate front NW corner. This property is only accessible by an unopened road allowance off of Con. 10 and is approx. 1,650 ft. South of Con. 10, just after culvert on left side. Secure your stake in a truly wild landscape today! (id:42776)
Royal LePage Rcr Realty
Pt Lt22 10 Concession
Brockton, Ontario
An exceptional opportunity to own a 49.5 acre recreational bush lot nestled within the significant Greenock Swamp. Known for its great biodiversity and premier hunting opportunities, this is an affordable entry point into the land market. Perfect for an individual, family, or group looking for their own private natural retreat. The property is characterized by a variety of softwood trees and is zoned EP-1. Property is identifiable with reflective orange ribbon marking the approximate front corners along the road. Secure your stake in a truly wild landscape today! (id:42776)
Royal LePage Rcr Realty
457898 Grey Road 11 Road
Meaford, Ontario
Are you dreaming of a country property with room to breathe-without giving up convenient access to the city for work, shopping, and school? Or maybe you're ready to downsize from a large acreage but aren't quite ready for condo living. This unique backsplit offers the perfect balance.Located just a short drive from Owen Sound's East Side amenities, this affordable property delivers exceptional space and value. With 4 bedrooms and 2 bathrooms across four well-laid-out levels, the home offers a surprising amount of room for families, hobbyists, or anyone who needs flexibility.Step inside to a welcoming, generously sized entryway that sets the tone for the home's spacious feel. The main living area features vaulted ceilings that create an open, airy atmosphere, and the kitchen includes stainless steel appliances and a picture window framing peaceful country views. A versatile bonus room on the entry level-formerly a garage-can serve as a home office, den, or games room. The lower level includes a fourth bedroom, a 3-piece bath, and a cozy three-season sunroom with direct access to the yard. The utility level provides excellent storage along with the furnace, ductwork, and laundry area.Outside, the nearly one-acre, tree-lined property gives you privacy and the feel of a much larger space, with wide open lawn areas to enjoy.And of course, the showstopper: the 1,400 sq. ft. shop. This massive, highly functional outbuilding features dual bay doors, concrete floors, insulated walls, and its own hydro. Whether you're a car enthusiast, need space for projects, want to store an RV or boat, or simply love having a serious workshop-this shop is an absolute game-changer. (id:42776)
Century 21 Millennium Inc.
6 Glen Abbey Court
Meaford, Ontario
Backing directly onto the 11th hole of the Meaford Golf & Country Club, this all-stone bungalow offers sweeping views of the fairway and tranquil pond and unlike alot of other homes for sale on the course, this one is freehold with no monthly condo fees. Built in 2006 by respected builder Tom Clancy, its one of the best values in the area for golf course living. Nestled on a quiet cul-de-sac among other prestigious homes, you're just minutes to the marina and a short drive to Blue Mountain. The full stone exterior, symmetrical gabled rooflines, twin bay windows, and impressive front entry create timeless curb appeal. A concrete driveway leads to the oversized double garage, with plenty of parking for guests. Inside, natural light floods the space, highlighting the upscale finishes and craftsmanship. Hardwood floors run throughout the main level, while soaring ceilings create an airy, grand feel. The formal dining room features a tiered tray ceiling with pot lights, and the kitchen boasts rich wood cabinetry, a breakfast bar, and an open flow into the spacious living room with a gas fireplace and a wall of windows framing the golf course view. Step onto the elevated deck with glass railings and soak in the peaceful vista of the pond and manicured greens. The primary suite is generously sized with spectacular backyard views, a walk-in closet, and a spa-like ensuite with tiled glass shower, double vanity, and jacuzzi tub. A second bedroom or office, main floor laundry, add convenience. The finished lower level includes a rec room with walkout to the backyard, a third bedroom, 3-pc bath, and plenty of room to expand. If you've been dreaming of golf course living without the condo fees, this rare freehold property combines beauty, value, and an unbeatable lifestyle. (id:42776)
Century 21 Millennium Inc.
406 - 45 Kingsbury Square
Guelph, Ontario
Welcome to this bright clean 2-bedroom condo in Guelph's desirable south end! This top floor condo overlooks a peaceful green field with a spacious open-concept layout providing natural light throughout. The modern kitchen features granite countertops, stainless steel appliances including a brand new dishwasher, and an abundance of cabinetry. The living area opens to a quiet private balcony perfect for relaxing. Two well-sized bedrooms have large windows providing additional natural light. Enjoy the convenience of an in-suite laundry room with a premium top of the line stainless steel Samsung stacked washer/dryer, and a stylish 4 piece bath with granite finishes. This home includes one parking spot and is perfectly situated close to grocery stores, restaurants, schools, public transit, and the University of Guelph, with easy access to the 401. Surrounded by parks and well maintained trails, this desirable location is an ideal choice for professionals, downsizers or students! (id:42776)
Coldwell Banker Neumann Real Estate
6306 Wellington Rd 29 Road
Centre Wellington, Ontario
This fully updated 3-bedroom, 2-bath home offers modern comfort and exceptional functionality throughout. The spacious layout includes 1280 sqft of well-designed living space, perfect for families or those seeking room to grow. Outside, enjoy the brand-new back deck, ideal for relaxing or entertaining. A highlight of the property is the impressive 26' x 26' insulated and heated garage-a dream for hobbyists, extra storage, or winter parking. The paved driveway adds convenience and great curb appeal. Located just minutes from Fergus, this home offers the perfect balance of quiet living with easy access to amenities, schools, and community attractions. Move-in ready with all major updates completed within the last five years, Features a outdoor heat-more system, (allows all the benefits wood heat with out the smell or mess) with electric forced-air heating back up for convenience, ensures year-round efficiency and comfort. this property is a must-see! (id:42776)
Century 21 Excalibur Realty Inc
72 Amaranth Street E
East Luther Grand Valley, Ontario
Welcome to 72 Amaranth St. E, a well-maintained detached 2-storey home set on a premium 64' x 145' lot in Grand Valley. This property offers a great layout for families with bright living spaces, an eat-in kitchen, three bedrooms, and an unfinished basement ready for future use. Major updates include a new furnace and A/C in 2022, the upper level converted from baseboard heat to forced air in 2022, a widened 4-car driveway completed in 2024, and a new water softener installed in 2025. Additional improvements include patio doors replaced in 2020, a new shed in 2022, and newer appliances with a washer and dryer from 2023, a stove from 2023, and a fridge from 2020, all supported by the durability of a metal roof. The large yard provides plenty of outdoor space, and the home is within walking distance to schools, the community centre, daycare, parks, local shops, and Grand River trails, making it a solid option for anyone seeking comfortable living in a growing community. (id:42776)
M1 Real Estate Brokerage Ltd
50 Sydenham Road
Grey Highlands, Ontario
Imagine living in the heart of Flesherton in a welcoming 3-bedroom, 2-bath home with room to grow, two additional rooms that can easily used as extra bedrooms - just steps from parks, downtown amenities, and year-round recreation. This charming property offers incredible versatility, featuring three comfortable bedrooms, home offices, nursery, hobby spaces, or playrooms. Perfect for families, multi-generational living, or those seeking flexible layout options. Step inside to a warm, functional layout that supports everyday living with tons of built in storage. Large windows bring natural light throughout, while the backyard pond creates a peaceful natural backdrop-ideal for quiet morning coffee, outdoor play, or simply enjoying the beauty of a private outdoor space. The location is a major highlight-just a short walk to downtown Flesherton is known as a hub for arts, culture, and food, and for its status as a "walking village" with access to outdoor activities like hiking. Families will appreciate the close proximity to local schools, while culture and community are right at your doorstep with Memorial Park and the South Grey Museum only a few doors down. Outdoor enthusiasts will love being minutes from Lake Eugenia, scenic hiking trails, ski clubs, and endless year-round recreation, offering true four-season living in Grey Highlands. Whether you're seeking a welcoming family home or an opportunity to expand into additional living space, this property combines flexibility, walkability, and small-town charm in a sought-after Grey Highlands location. This Flesherton gem offers space, lifestyle, and potential-book your private showing today and discover why 50 Sydenham Road is the perfect place to call home. (id:42776)
Keller Williams Realty Centres
68 Riverside Avenue
South River, Ontario
Cleared and ready for your new build, this level lot in South River puts you in a convenient spot for work and day-to-day living. It's only two houses from a playground, and an easy commute to both North Bay and Huntsville. South River has everything you need while maintaining lower taxes and a more relaxed pace. You'll find a primary school, high school, dentist, health centre, library, corner store, gas station, grocery store, and more, everything close by without the rush of a larger centre. Whether you're a developer looking for your next project or planning to build your own home, this property is worth a look. Come see how South River could be the right fit for your plans. (id:42776)
Royal LePage Lakes Of Muskoka Realty
137 George Street W
West Grey, Ontario
Professional Office Building, known as the Bridgeview Centre, located in the rapidly growing municipality of West Grey, in Durham's downtown area with over 9,000 sq/ft of available space. Surrounded by a public wading pool and public park, and next to the police station, fire department and the original Town Hall, it is located on the Saugeen River steps from the main street. This well-maintained location would be ideal for small to mid-sizes retail or an array of professional uses from medical and dental to engineering or daycare. This is a three level structure with all three levels accessible from street level, with the lower level also accessible from the the park and pool area via deeded access making it ideal for deliveries or lower level business activity. There is ample parking available via deeded spaces or public spaces. For investment or sole-use, the property is a great choice in an growing community, with limited, ready-to-use options, primed for new ideas and businesses. VTB available for qualitied Buyers. (id:42776)
Royal LePage Rcr Realty

