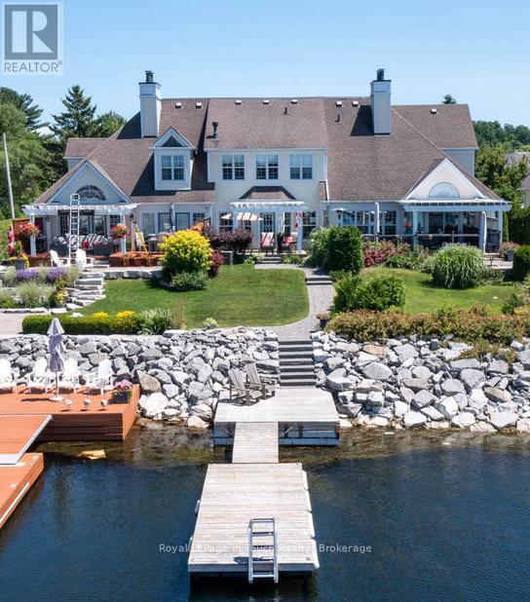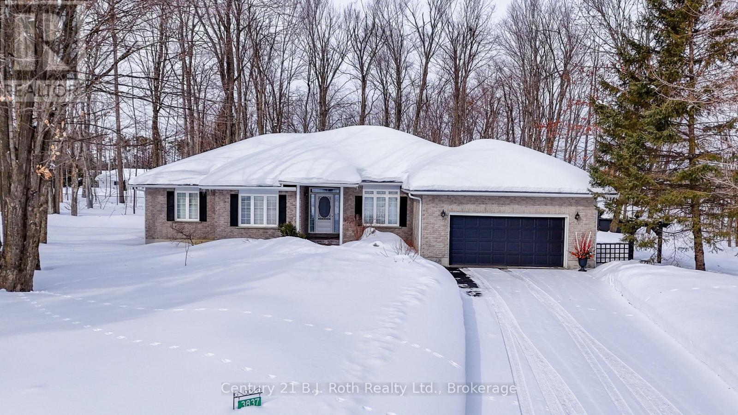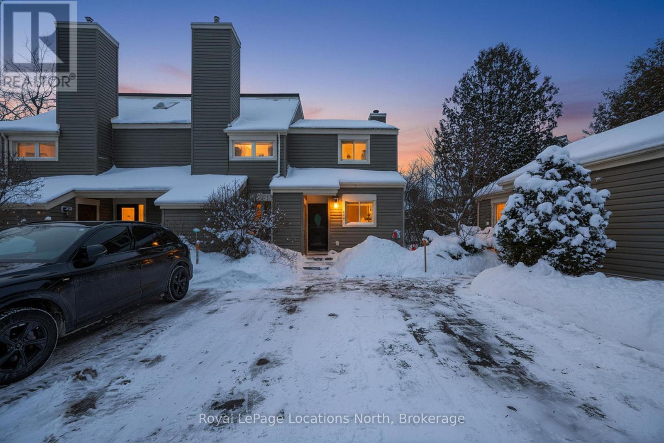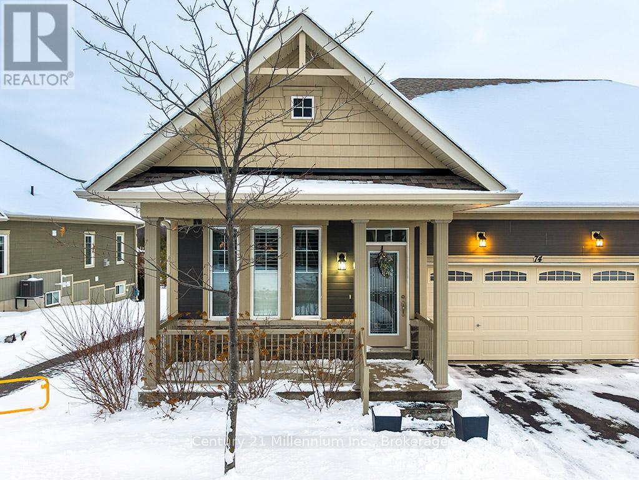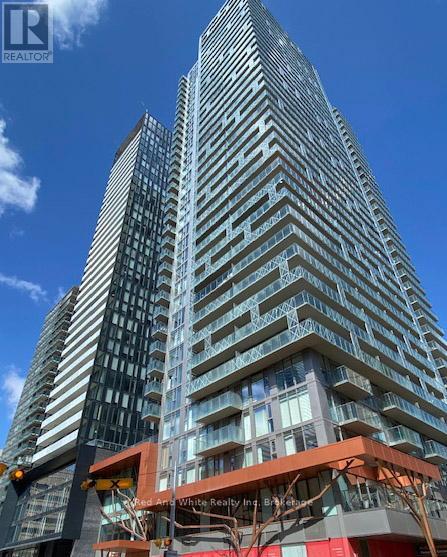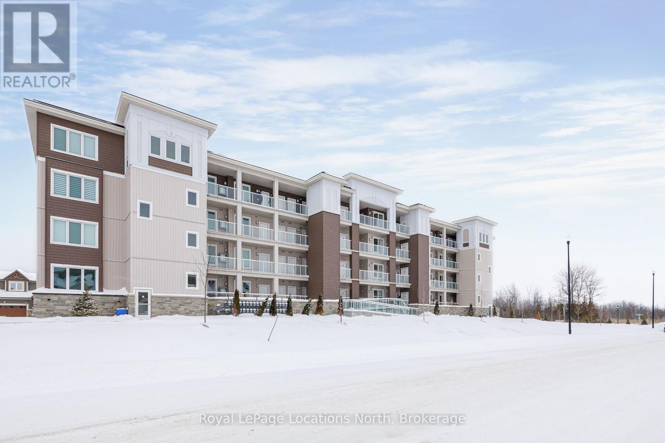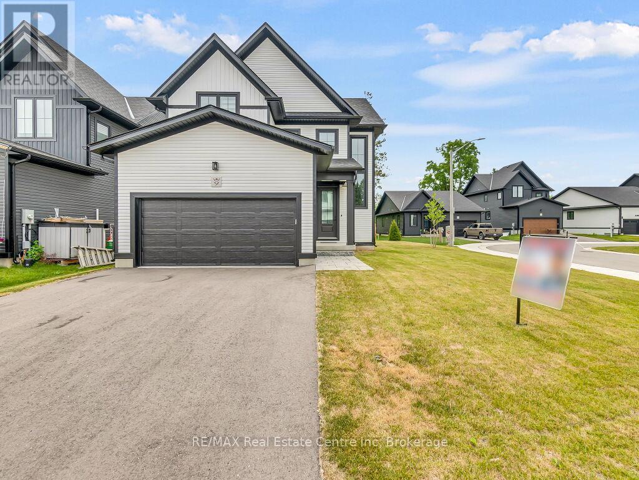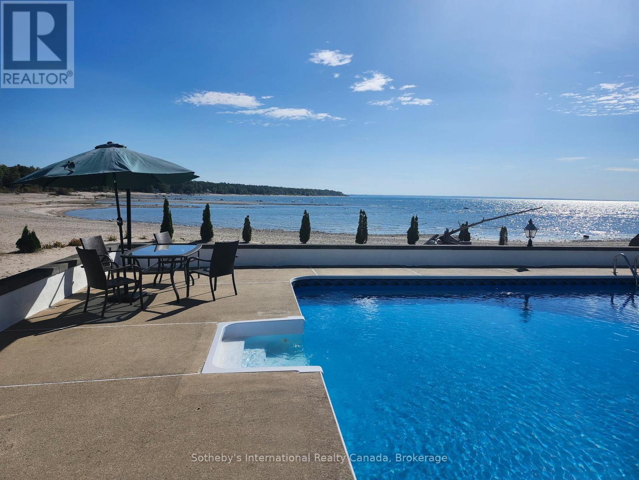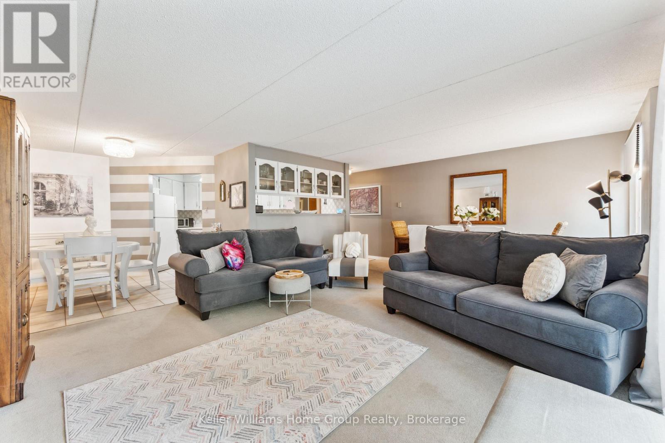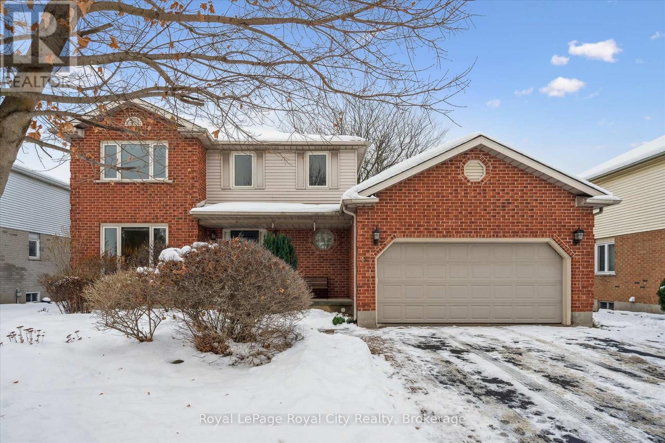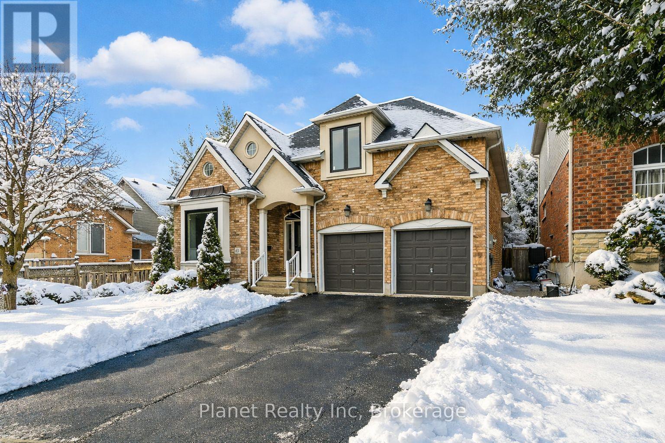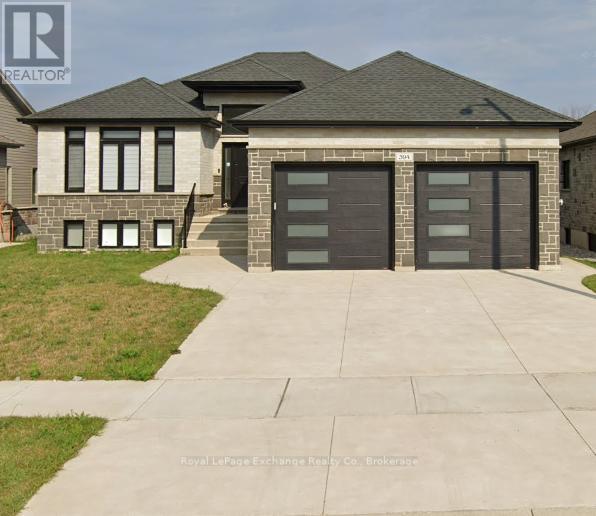102 Wycliffe Cove
Tay, Ontario
GEORGIAN BAY - WATERFRONT TOWNHOME WITH TOWNSHIP PERMITTED BOAT SLIP IN A PROTECTED DEEP WATER HARBOUR! Relax here, Live here or use it as a Cottage. ***The Details*** 3 Bdrms & 3 Baths, Open Concept Kitchen/Living and Dining Area all walking out onto the Shaded Outdoor Deck Entertainment areas overlooking Amazing Georgian Bay Sunsets. There is a full unfinished lower level if looking for additional living space. Great Landscaping invites you into the amazing yard space. Steps to the Water & Dock. You can Swim, Fish & Boat from your own Dock. Walking Trails, Tay Trail, Downtown Victoria Harbour and the Municipal Beach are just moments away. Just 1.5 hrs from the GTA. Golf & Skiing 20 min away. Monthly Homeowners Assoc. fees cover outside exterior maintenance. (id:42776)
Royal LePage In Touch Realty
3837 Jenn Lynn Court
Severn, Ontario
Tucked away among mature trees on a quiet cul-de-sac in the highly desirable Village of Marchmont, this well maintained Ranch Bungalow offers over 2,000 sq. ft. of bright, above-grade living space in a peaceful, family-friendly setting. A spacious foyer welcomes you into the open-concept Great Room, where hardwood floors and natural light create a warm and inviting atmosphere. The formal dining room is ideal for hosting family gatherings, while the living room overlooks the private, treed backyard and features a double-sided gas fireplace shared with the kitchen, adding warmth & charm to both spaces. The eat-in country kitchen boasts maple cabinetry, ample workspace, and a walkout to the rear deck with gazebo -perfect for relaxing or entertaining while enjoying nature. Main floor laundry with direct garage access adds everyday convenience. Three generously sized bedrooms are located on the main level, including a private primary suite with walk-in closet, garden door walkout to the deck, and a spacious 5-piece ensuite with double vanity, jet tub, and separate shower. Both the 4-piece bath and 2-piece powder room have been tastefully updated with comfort-height fixtures and modern vanities. The bright, partially finished basement offers exceptional flexibility with a cozy family room featuring a second gas fireplace, craft room & office (both with large egress windows and potential for additional bedrooms), workshop, a rough in for future 4th bathroom and abundant storage space. Backing onto a community park and surrounded by nature, the property also includes a large shed for your garden tractor and tools. With natural gas heating, central air, hardwood and tile flooring throughout the main level, this home combines comfort, quality, and location. Located in an excellent school district and just minutes to Orillia with easy access to Highway 12, Marchmont is a charming small community-perfect for raising a family or enjoying retirement. Inground sprinkler system. (id:42776)
Century 21 B.j. Roth Realty Ltd.
253 - 13 Harbour Street W
Collingwood, Ontario
Welcome to 253-13 Harbour Street West. This 2-bedroom, 1-bath townhouse condo is nestled among the mature trees of Cranberry, where convenience meets comfort for year-round living and weekend getaways. The home features a reverse floor plan, with an abundance of natural light in the upper-level living area. Vaulted ceilings, a wood-burning fireplace, and a walkout to a spacious rear deck overlooking peaceful woodlands create a warm and inviting space to relax or entertain. The ground level offers two sizeable bedrooms and a 4-piece bathroom, providing a practical and comfortable layout. Enjoy easy access to all that Collingwood has to offer, with shopping, dining, and Cranberry Golf Course just a short walk away. Whether you're envisioning a cozy weekend escape or a year-round home, this property provides the perfect foundation to make it your own. Book your private showing today! (id:42776)
Royal LePage Locations North
74 Kari Crescent
Collingwood, Ontario
This exceptional 2+2 bedroom, 3-bath open-concept bungalow offers refined living in a stunning natural setting, backing onto a tranquil pond, protected green space, and the picturesque Black Ash Trail. Thoughtfully designed, the main floor showcases a luxurious primary retreat with a spa-inspired ensuite and walk-in closet, rich hardwood floors, an elegant gas fireplace and stunning kitchen anchor the main living space. Step out onto the expansive balcony to enjoy uninterrupted pond views and peaceful surroundings. The walk-out lower level is equally impressive, featuring a large recreation room ideal for entertaining or relaxing, abundant storage, and direct access to a private outdoor sanctuary complete with a hot tub. A two-car garage and seamless indoor-outdoor living complete this rare offering, combining sophistication, comfort, and privacy in an exceptional bungalow design. Located within the Balmoral Community, residents enjoy access to a private clubhouse, indoor therapeutic pool, fitness facilities, golf simulator, walking trails, snow removal, grass maintenance and a variety of social and recreational activities, offering a lifestyle focused on connection, activity, and low-maintenance living. (id:42776)
Century 21 Millennium Inc.
3207 - 50 Wellesley Street E
Toronto, Ontario
Live smart in this 1-bed + den condo just a 2-minute walk from Wellesley Station. With a practical layout and 9 ft ceilings, the balcony offers a great east view. Perfect for students and pros, it's super close to universities, Yonge Street, hospitals, and the financial and entertainment districts. Enjoy 24-hour concierge, gym, pool, amenity event space, media/billiard room, guest suites, rooftop deck, and more. The unit comes with your own parking space and locker! Whether you're settling down or investing, this bundle is all about easy city living. (id:42776)
Red And White Realty Inc
217 - 5 Spooner Crescent
Collingwood, Ontario
Welcome to The View at Blue Fairway. This Condor model offers 887 sq ft of thoughtfully designed living space. The beautifully upgraded suite features over $30,000 in upgrades (quartz backsplash, flooring, appliances, kitchen cabinetry, lighting, full glass shower, vanities, sinks, and fixtures), enhancing both style and functionality throughout. Enjoy a modern, open-concept layout filled with natural light, quality finishes, and attention to detail that sets this home apart. Additional features include in-suite laundry, secure underground parking with key-fob access, and a large storage closet conveniently located beside the unit. Residents enjoy access to builder amenities including a gym, outdoor pool, men's and women's change rooms, and a playground, enhancing the lifestyle appeal for families, guests, and year-round residents alike. Ideally located close to trails, golf, skiing, and downtown amenities, this exceptional condo offers modern comfort, low-maintenance living, and year-round enjoyment in one of Collingwood's most sought-after four-season destinations.This is a perfect opportunity for full-time living, weekend getaways, or investment. (id:42776)
Royal LePage Locations North
9 - 297 Whiting Street
Ingersoll, Ontario
Welcome to the Super Beautiful ..epitome of comfortable, energy-efficient living in this award-nominated subdivision. Built in 2024 by a reputable local builder, this Net-Zero ready home offers superior performance, significantly exceeding code-built standards making it one of the most efficient and healthiest homes you'll ever own. Step inside to a beautifully designed interior showcasing a spacious kitchen with ample cabinetry, a large island, and quality appliances including a gas stove, fridge, dishwasher, washer, and dryer . Windows are finished with elegant blinds, You'll find three generously sized bedrooms, including a primary suite with a luxurious EnSite and walk-in closet. The partially finished basement adds a great recreation room, perfect for entertaining. (id:42776)
RE/MAX Real Estate Centre Inc
1420 Tiny Beaches Road N
Tiny, Ontario
Waterfront living on the sandy shores of Georgian Bay, where a rare in-ground pool meets the beach and overlooks crystal-clear waters. Set well back from the road behind a long paved driveway and mature 12-foot privacy cedars, this property offers exceptional seclusion with space for gardens and outdoor living. Offering almost 3,000 sq ft of total living space, the home features two expansive, sun-filled living spaces, ideal for large or multi-generational families. The main level offers a kitchen, three bedrooms including a primary with ensuite, and an open-concept living and dining area anchored by a dramatic floor-to-ceiling hand-cut granite fireplace, with panoramic south to south-west facing views and unforgettable sunsets.The bright walkout lower level includes a wide-open great room with a second fireplace, direct access to the patio, beach, and pool, a functional galley kitchen, a three-piece bath with large shower, and two bedrooms. Just a few steps up, a privately set second primary suite features a walk-in dressing area, generous ensuite, and patio doors opening directly to the pool and shoreline.A newer, fully finished attached three-car garage with multiple oversized windows adds year-round versatility for vehicles, a workshop, or storage. Exceptionally well maintained and move-in ready, this year-round home presents an outstanding opportunity to personalize without compromising on location, layout, or lifestyle. Sandy beachfront, true walkout living, exceptional privacy, and an in-ground pool make this a rare opportunity to enjoy true Georgian Bay waterfront living for generations. *Please review the MultiMedia link and also ask your Realtor or the Listing Agent for a 6 page Area and Home Feature Sheet. (id:42776)
Sotheby's International Realty Canada
105 - 8 Christopher Court
Guelph, Ontario
Unbelievable value for your money! 1275 sqft, 2 bedroom (could be optional 3 beds), 2 full bathroom main floor condo with expansive patio close to University of Guelph, Stone Rd Mall, shopping, parks and public transit. This bright and inviting home offers a functional flow ideal for both everyday living and entertaining. The living space includes a generous dining area with room for a full sized table and chairs, perfect for hosting family and friends. The kitchen seamlessly connects to the dining and living areas creating a warm, welcoming atmosphere. Enjoy the privacy of the primary bedroom with full ensuite bathroom and large walk-in closet, while the second bedroom and additional full bath provide comfort and convenience for guests or family. Step outside to your own private patio, great for morning coffee or relaxing evenings. Additional highlights include in-suite laundry, storage locker, one parking spot and full access to gym, meeting room, billiard table and sauna! (id:42776)
Keller Williams Home Group Realty
43 Brady Lane
Guelph, Ontario
Welcome to 43 Brady Lane, a charming two-storey red brick home nestled in Guelph's sought-after Kortright East neighbourhood. Offering four parking spaces, including a double garage, this well-maintained home is ideal for growing families. The main floor features a bright family room with large windows that flow seamlessly into the dining area, while the open-concept kitchen and living room create a welcoming space for everyday living and entertaining. The living room is highlighted by soaring ceilings and a cozy gas fireplace. A convenient 2-piece bathroom and main-floor laundry complete this level.Upstairs, you'll find three spacious bedrooms, a 4-piece main bathroom, and a generous primary retreat with two closets and a private 4-piece ensuite featuring a relaxing jetted tub. The finished basement adds even more versatility with two recreation rooms and a bar-perfect for movie nights, hobbies, or hosting friends. Outside, enjoy a large back deck and a fully fenced yard, ideal for kids, pets, and summer gatherings. Located close to schools, parks, everyday amenities, and just minutes from the University of Guelph, this is a wonderful place to call home. (id:42776)
Royal LePage Royal City Realty
63 Truesdale Crescent
Guelph, Ontario
Welcome to beautiful 63 Truesdale, a phenomenal modern bungaloft in one of Guelph's premier family neighbourhoods. Set upon a lovely, wide lot; there is so much to appreciate about this home from the moment you first arrive. You're greeted inside by an open foyer with soaring ceilings, inviting you further into a main level that's adorned with hardwood & ceramic flooring throughout its charming living spaces. A main floor master bedroom offers his & hers closets, alongside a 4 piece ensuite bath with a separate shower, tub & double vanity. Upstairs, your multi-functional loft is a great home office, or living space for kids & company alike. With 2 additional bedrooms upstairs, sharing their own full bathroom, this home offers an abundance of space to host, or use to meet the need for space that comes with a growing family. Downstairs, a newly refinished basement features a bright & welcoming rec room, with another bedroom and full bathroom! Out back, this private rear yard is a serene getaway, with an outstanding deck and hot tub- with just enough grass to give you options, without tying up your Sunday afternoons. If there are kids in the picture, then you already know this home sits among the best school districts in the city. And with tons of high-value updates this year, including new windows, window coverings, range & microwave; plus a host of other modern mechanicals, this turnkey home is the perfect spot to drop your furniture and get straight to living. (id:42776)
Planet Realty Inc
394 Ridge Street
Saugeen Shores, Ontario
Step into style and comfort in this newly built 2020, 4-bedroom, 3-bath raised bungalow in sought-after Port Elgin, offering approximately 2800 sqft of thoughtfully designed total living space. From the moment you walk in, the open-concept layout, modern fixtures, and quality finishes set the tone. The main living area features sleek hardwood flooring that flows seamlessly through the principal spaces, creating an inviting atmosphere for both everyday living and entertaining. The abundant working kitchen with gas stove, including breakfast bar and dining area with walk out to covered deck blend perfectly with the living room & gas fireplace, ideal for gathering with family and friends. Modern lighting and finishes add to the home's stylish appeal, while the raised bungalow design offers excellent functionality and flexibility. With four generous bedrooms and three well-appointed bathrooms, there's ample space for family, guests, or a home office. The primary suite offers a comfortable retreat with its own ensuite, tiled shower with extra jets, walk in closet with organizers all showcasing the home's modern design and attention to detail. The Lower level massive Great room with four huge windows and separate entrance allows for many uses, spacious gatherings or the potential to complete a secondary unit? Outside, the wide lot provides great curb appeal and extra outdoor space, while the huge garage offers plenty of room for vehicles, toys, storage, or a workshop. This property is perfectly positioned to enjoy the Port Elgin lifestyle-just minutes to beach access, scenic trails, and the marina, with all amenities, shops, and conveniences close by. Stylish, modern, and move-in ready, this attractive raised bungalow combines contemporary living with an unbeatable location on Ontario's beautiful Lake Huron shoreline. (id:42776)
Royal LePage Exchange Realty Co.

