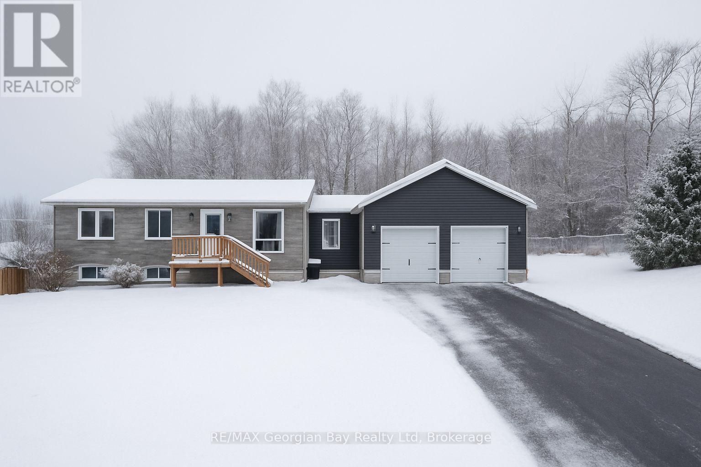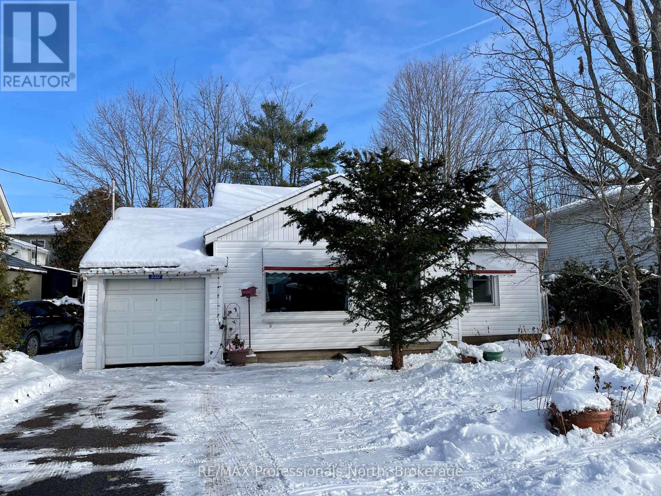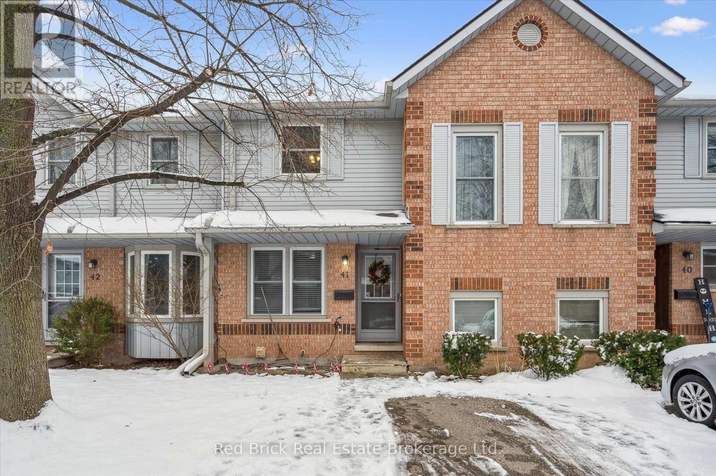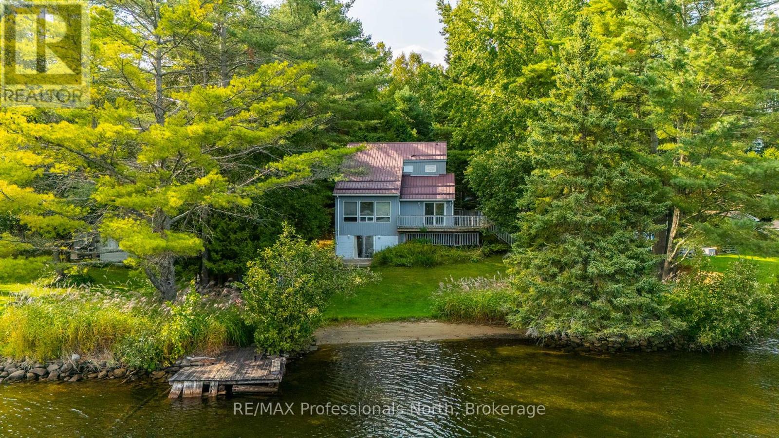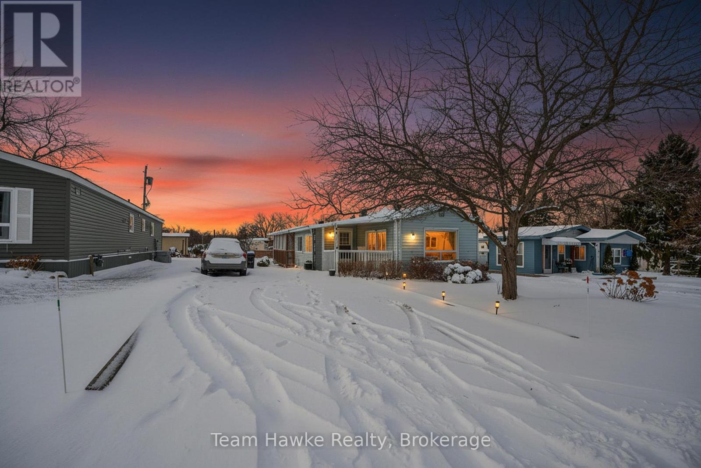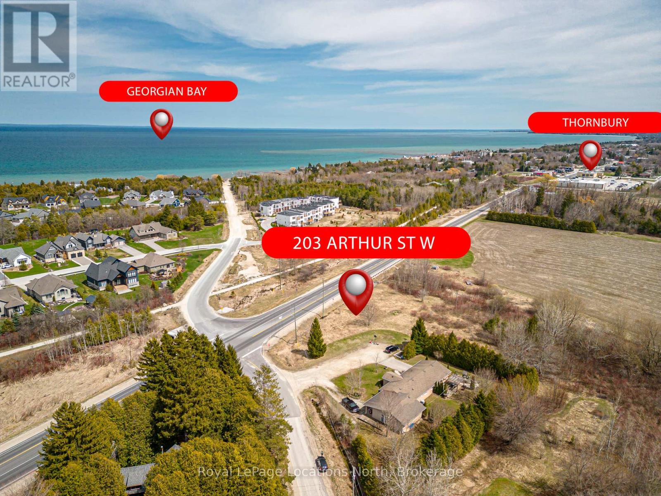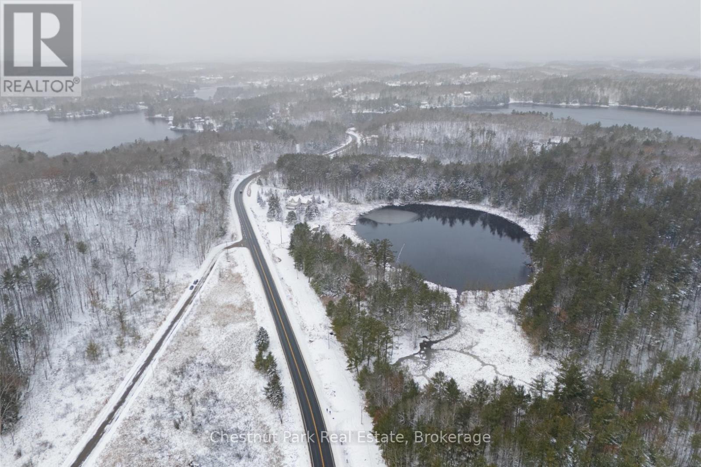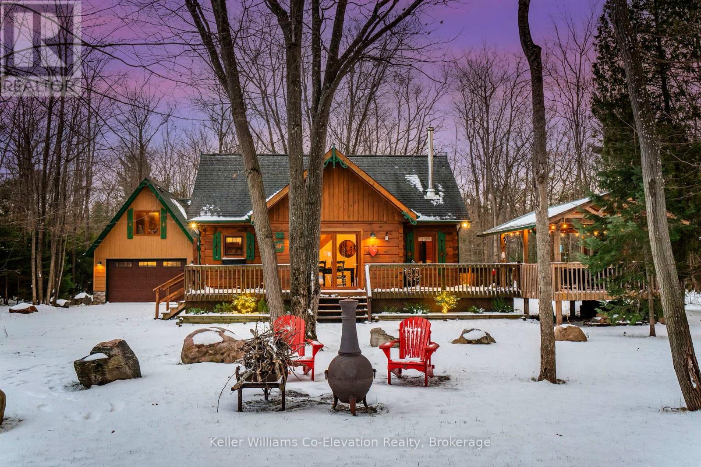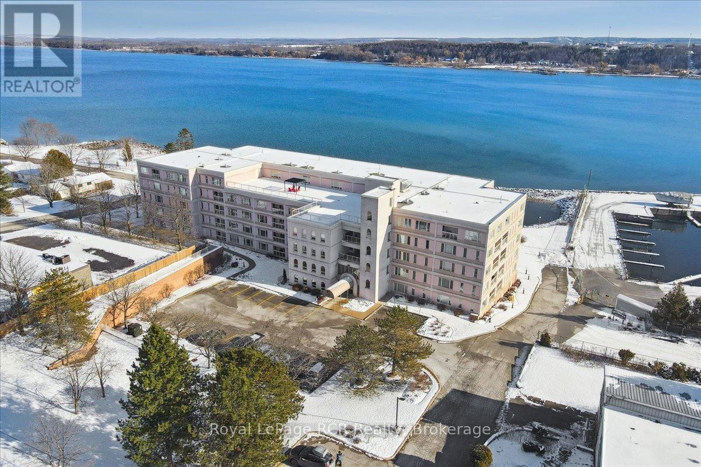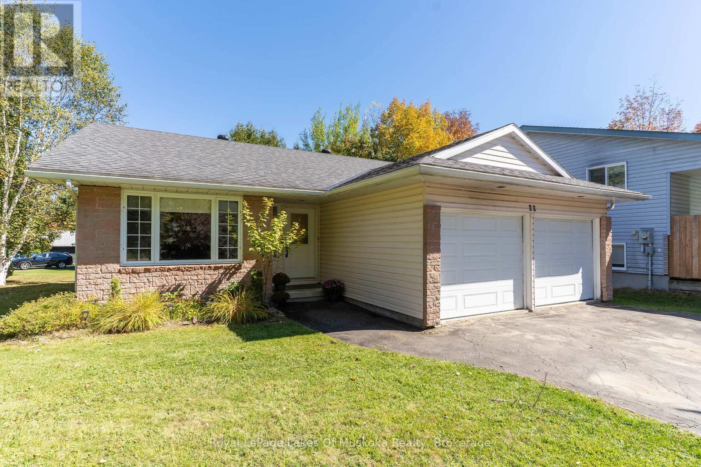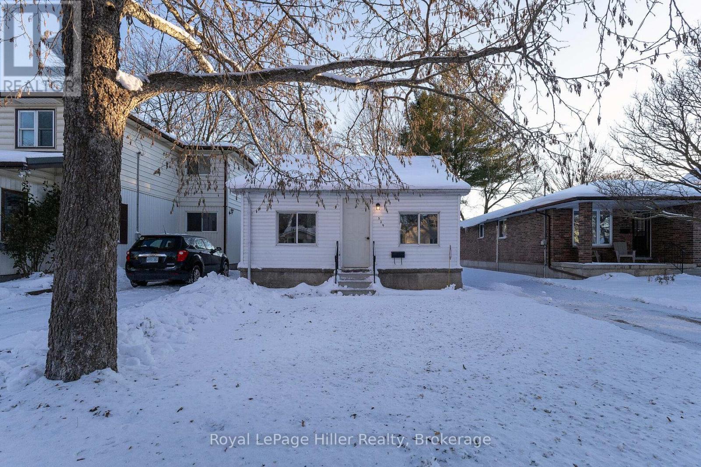5 Easton Avenue
Tay, Ontario
Tucked away on a quiet dead-end street, this charming 2+1 bedroom, 2-bathroom home blends comfort and convenience in a prime location. The main floor bathroom features a relaxing jacuzzi tub. The bright main floor features a walkout to a private, fenced-in yard complete with a deck, shed, and gazebo, perfect for relaxing or entertaining friends and family. The finished basement adds valuable living space and flexibility. Enjoy the oversized heated garage, ideal for hobbies, storage, or keeping your car warm in the winter. Just minutes from Georgian Bay, walking trails, and all town amenities, and centrally located between Barrie, Orillia, and Midland. This home offers the best of peaceful living with easy access to everything you need. (id:42776)
RE/MAX Georgian Bay Realty Ltd
330 John Street S
Gravenhurst, Ontario
Ideal in town location allowing walking access to Shopping, Lake access, Schools, Restaurants and everything you need. This one bedroom quaint home would be ideal for a single or couple looking for convenient affordable living down town Gravenhurst. Many updates include roofing, hydro panel, windows, and all kept up by the former elderly owners. Screen room and private back yard add to the enjoyment of this affordable residence. (id:42776)
RE/MAX Professionals North
41 - 180 Marksam Road
Guelph, Ontario
Welcome to Unit 41 at 180 Marksam Road in the desirable Sugarbush Valley townhome community, just steps from Marksam Park and close to schools, grocery stores, the Hanlon Expressway, and everyday amenities. With exterior maintenance and repairs taken care of, you can enjoy a low-maintenance lifestyle in this quiet and well managed complex. As you approach the unit you'll notice convenient driveway parking, attractive landscaping, and a covered front porch. Inside, the main level features an eat-in kitchen, a 2 piece powder room, and a bright, spacious living room with sliding glass doors leading to a private back patio, while upstairs offers three generously sized bedrooms and an updated 4 piece bathroom. The partially finished basement includes a large recreation area, laundry, and a separate storage room, providing excellent flexibility. A fully fenced yard, which is rare for a condo townhome, adds outdoor privacy, and the complex also currently has rental parking spaces for an additional vehicle. Ideal for families of various sizes, investors, or downsizers, this low maintenance home includes recent updates such as a BRAND NEW A/C unit, a newer furnace from 2024 with transferable 10 year parts and labour warranties, a water softener from 2016, a dishwasher approximately three years old, a stove approximately two years old, and a dryer approximately two years old. (id:42776)
Red Brick Real Estate Brokerage Ltd.
1080 Petticoat Lane
Minden Hills, Ontario
Welcome to 1080 Petticoat Lane on the sandy shores of Minden Lake. This property has been owned by the same family dating back to the early 1960s, and the Viceroy cottage you see today was built in 1989 and has been a beloved year-round home. The main floor offers a den/office with walk out to deck, 2-piece bath, kitchen, and an open dining/living area with big lake views. Upstairs are two comfortable bedrooms and a 3-piece bath. The lower level has a rec room with walkout to the level lakeside yard, plus plenty of storage space. Outdoors is where this property shines, guests will enjoy the bunkie, while evenings call for a lakeside wood-fired sauna or roasting marshmallows with kids and grandkids. The level yard makes it easy to play and enjoy the water, with a clean sandy shoreline right out front. Located on a privately maintained year-round road, you're only minutes to Minden for groceries, restaurants, and Kawartha Dairy ice cream runs. The Minden White Water Preserve is also close by, adding to the list of reasons this location is so special. A true Cottage Country Ontario getaway with the convenience of year-round use, this property blends history, comfort, and lakeside fun in the heart of the Haliburton Highlands. (id:42776)
RE/MAX Professionals North
44 Northland Drive
Midland, Ontario
Discover easy living at Smith's Camp, a welcoming community tucked along the shores of Little Lake. This mobile home features a wide, open layout with a seamless flow through the living, kitchen, and dining areas. No narrow hallway feel. Two bedrooms, a generous 4-piece bath with in-suite laundry, and excellent outdoor space make this an ideal place to settle in. Enjoy morning coffee on the covered front porch, unwind on the covered back deck, and take advantage of several sheds for extra storage. Located minutes from amenities, waterfront recreation, and Highway 12. (Lot Fees $311.65 + Taxes $65.76) (id:42776)
Team Hawke Realty
203 Arthur Street W
Blue Mountains, Ontario
Welcome to the beautiful town of Thornbury. Located on the west side of town, this property offers endless potential for either residential or commercial uses. Previously approved for a 3 storey build with water view potential from the third floor or rooftop patio. Room to build your dream home near downtown Thornbury, Georgian Bay, beaches, golf courses, ski hills and everything else this area has to offer. Alternatively, it could also be ideal for commercial build purposes with its potential use of the exposure it has to Arthur St/Highway 26. Just down the road from a future large retirement and recreational community, this ever growing area offers lots of opportunities. Enjoy the 4 seasons living here in Thornbury with a host of local amenities in this always exciting town right at your fingertips. Further information available regarding potential for plans both residential and commercial. Reach out for more information or to book your showing today! (id:42776)
Royal LePage Locations North
Pt Lt 33 Con 2 (Pt 2) Muskoka 118 Road W
Muskoka Lakes, Ontario
Welcome to an exceptional opportunity to own 5.68 acres perfectly situated on the outskirts of Port Carling off of Highway 118 West. This stunning property fronts on two sides of a large scenic beaver pond, offering tranquil water views, abundant wildlife and the serene soundtrack of nature at your door. Conveniently located close to shops, restaurants and amenities of Port Carling, this property blends nature, privacy and accessibility in perfect harmony. (id:42776)
Chestnut Park Real Estate
23 Crown Court
Tiny, Ontario
Welcome home to The Tiny Beaches: Your dream four season escape on the shores of Georgian Bay. This one of a kind custom built White Pine Log Home blends the charm of a cottage with the amenities of the city and has direct access to a fabulous private beach out your back door - reserved for members only; offering the utmost seclusion and privacy. Enjoy a serene lifestyle with easy access to water activities, exclusive walking trails, and the natural beauty and legendary sunsets of Georgian Bay with access to some of Georgian Bay's most desirable private shoreline. This custom home features an open-concept layout with soaring vaulted ceilings, exposed beams and warm wood finishes throughout. The array of windows seamlessly blend the inside and outside natural beauty of the home and property. The home was built in 2008 with generational longevity in mind boasting a main floor primary bedroom, a spacious loft bedroom, and a finished lower level with a rec room that provides space for additional sleeping accommodations/expansion if needed. The home itself is extremely well built and insulated and efficient from a level of comfort year round including forced air heating and cooling, a free standing wood stove, gas fireplace in the main living area, radiant in-floor heating in the lower-level bathroom, hot water on demand, a generator panel, 200 AMP service and European-style windows and doors for peace of mind/additional security. The other star of the property is the detached 32' x 18' garage with 9ft ceilings and a finished loft that was added in 2019. An annual association fee of $150 grants access to 4 private sandy beaches, waterfront parks and boat launch. Discover the lifestyle that awaits on the shores of Georgian Bay! This home offers exceptional value and abundant potential in an unbeatable location. See for yourself all this property has to offer. High Speed Internet available at the property. Owners are very accommodating on closing dates. Shows 10/10. (id:42776)
Keller Williams Co-Elevation Realty
206 - 2555 3rd Avenue W
Owen Sound, Ontario
This beautifully maintained, two-bedroom, two-bathroom condo at the sought-after Harbourfront Condominiums is a true dream, boasting proud ownership! In 2018 significant updates included all new carpet-free flooring, a sparkling new kitchen, updated bathrooms, and stylish light fixtures. The main living space features a bright open concept living room, dining, and kitchen area, perfect for entertaining. The layout also includes a large primary bedroom with a walk-in closet and 3-piece ensuite, plus a spacious second bedroom and a separate 3-piece bathroom. Homeowners will love the convenience of in-suite laundry and their own private balcony, while enjoying spectacular common elements that promote a fun, secure lifestyle, including a rooftop terrace, a relaxing sauna, and a fantastic common room for parties, movie nights, and games (complete with its own kitchen and bathrooms for guests). Located right on Georgian Bay, the building features secure entry and newly renovated common spaces, and the purchase price includes a premium parking spot in the heated underground parking garage and an exclusive locker space. Don't miss the chance to start living your effortless Harbourfront lifestyle! (id:42776)
Royal LePage Rcr Realty
8268 Wellington Road 124
Guelph/eramosa, Ontario
Great rural property, close to Guelph, perfect for a home business! This 1600 sq ft bungalow is in move-in condition and sits on just over 0.66 acres. Ideal for car enthusiasts or hobbyists, the 30' x 30' board and batten shop has two 10' x 10' overhead doors as well as a hoist. The solid, brick bungalow has refinished hardwood throughout the main floor with 3 bedrooms, an eat-in kitchen, a large living room/dining room, as well as a 5-piece bath and main floor family room. Full, open basement ready for your finishing plans. There is an oversized single attached garage as well. Next summer, you will appreciate the L-shaped in-ground pool and the 30' x 20' decorative concrete patio. A brand-new forced-air propane furnace was installed this month as well. (id:42776)
Royal LePage Royal City Realty
22 Knotty Pine Trail
Huntsville, Ontario
Nestled on a mature, landscaped lot in a family-friendly neighbourhood, this warm and welcoming home offers comfort, space, and smart updates that make everyday living easy. The main floor features an open-concept layout with a bright oak kitchen, updated with new stainless steel fridge, dishwasher, and microwave (2023). The adjoining dining area offers a seamless connection to the outdoors with a walkout to the spacious back deck - the perfect spot for coffee in the morning or dinner with friends.A well-sized primary bedroom includes a 2-piece ensuite and direct access to the main bathroom's tub/shower combo, offering both privacy and practicality. A second bedroom and a convenient main floor laundry area with newer washer (2023) round out the upper level - along with direct access to the attached garage.The fully finished lower level adds valuable flexibility with a huge rec room, a third bedroom with a walk-in closet, a 4-piece bathroom, and a generous utility space. Recent mechanical updates provide peace of mind, including a new HRV system (2023), gas furnace, and a recently replaced rental hot water heater. Outside, the gently curved lot offers room for kids to play or green thumbs to garden - all within walking distance of schools, shopping, and the Summit Centre. Whether you're upsizing, downsizing, or planting family roots, this well-maintained home is ready for your next chapter. Book your showing today! (id:42776)
Royal LePage Lakes Of Muskoka Realty
529 Albert Street
Stratford, Ontario
Welcome to 529 Albert Street! This cozy bungalow is conveniently located to shopping, restaurants, and east end amenities. Features include concrete drive, good roof, deep lot, eat-in kitchen, new flooring and paint! (id:42776)
Royal LePage Hiller Realty

