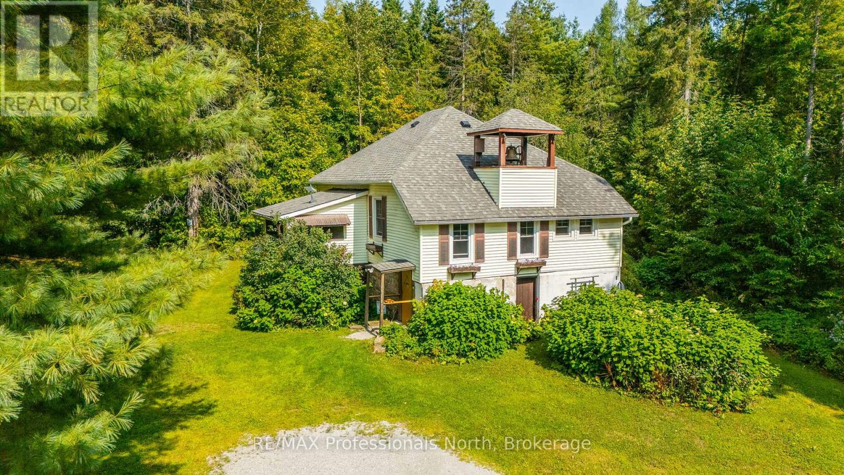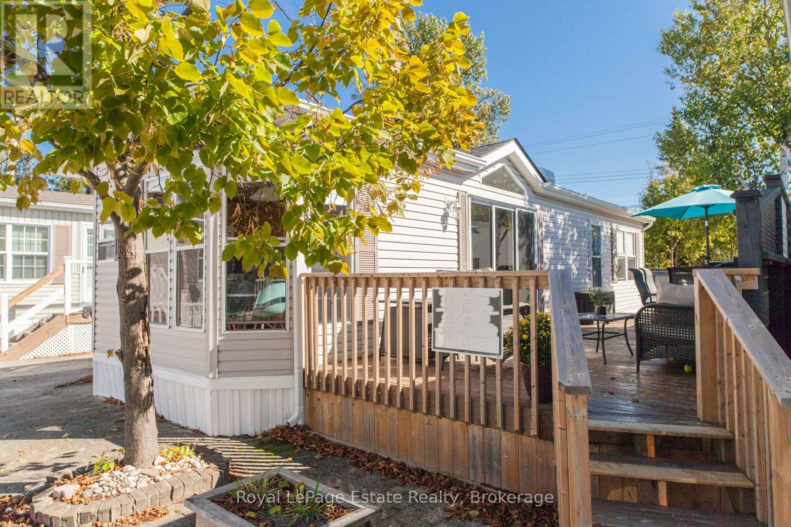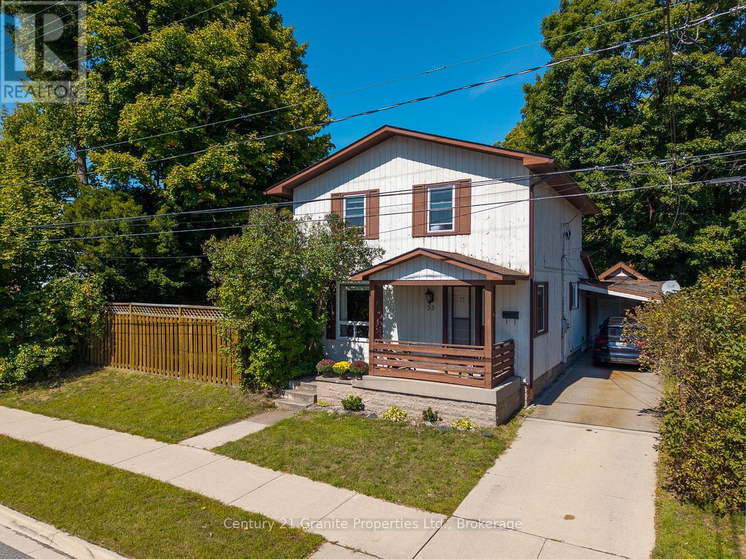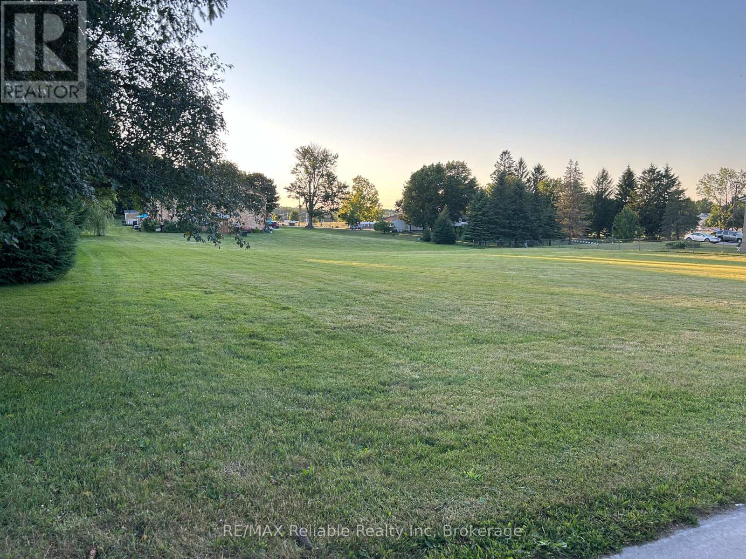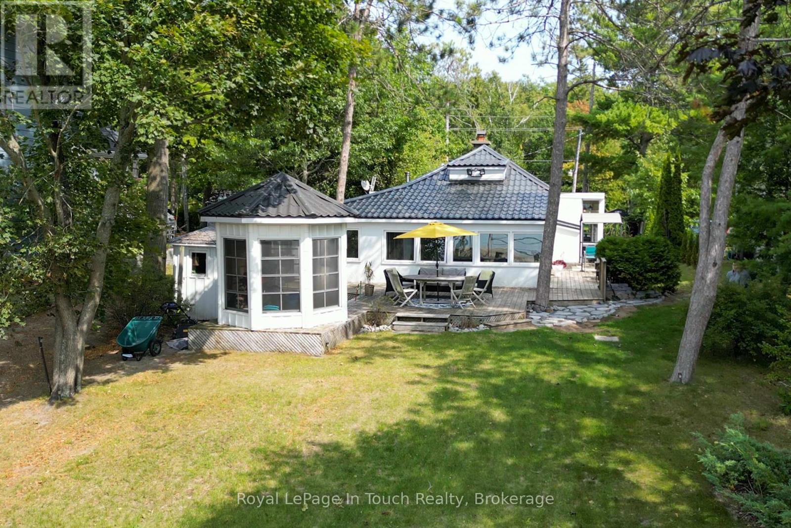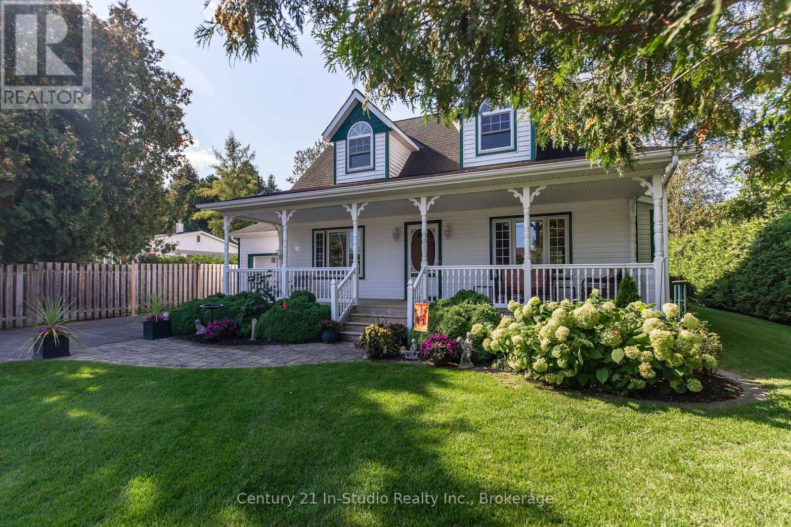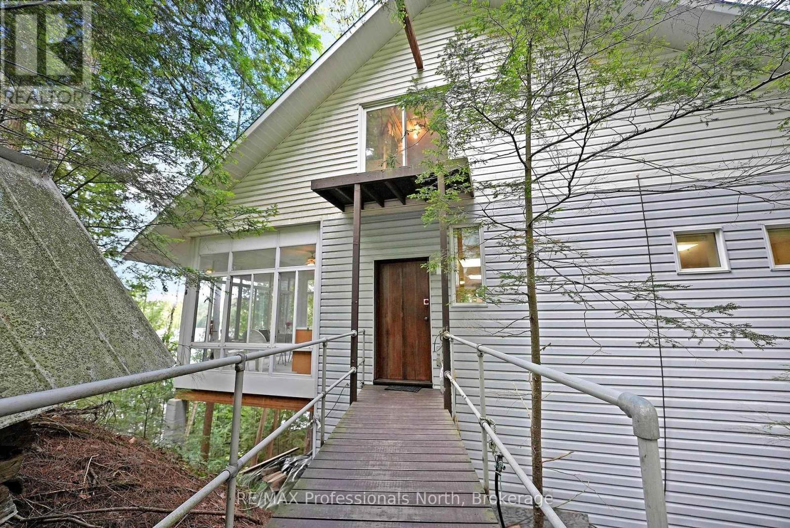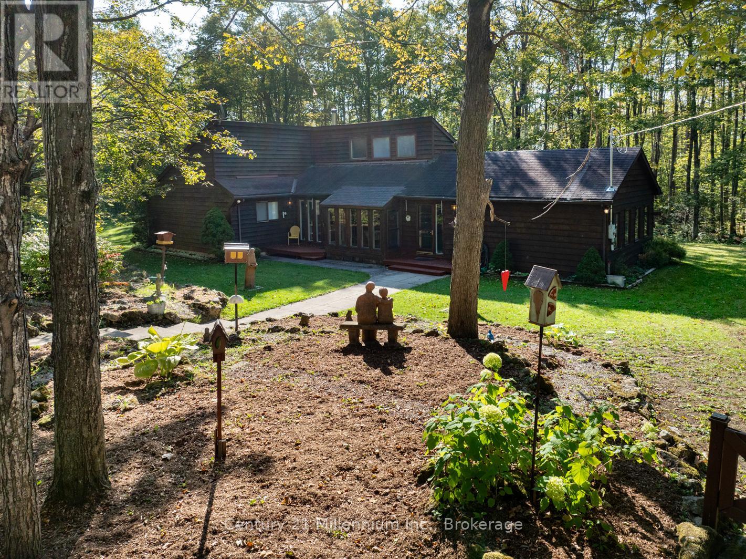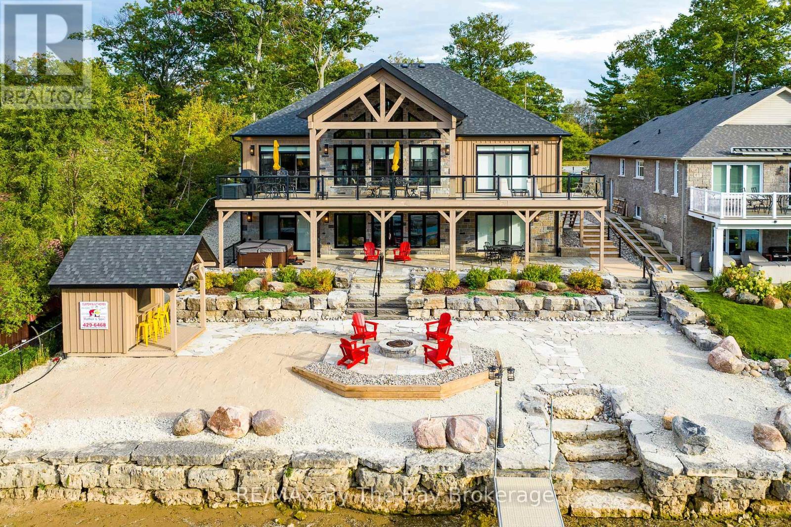9357 Highway 118 Highway
Minden Hills, Ontario
Welcome to 9357 Highway 118, a unique schoolhouse built in 1870 and set on just over an acre of flat land, renovated over time and lovingly maintained as a year-round residence since the late 1970's. The original school bell remains intact and well maintained, adding to the homes distinct historical character. Enter through the practical mudroom to the main floor featuring an open-concept kitchen, dining, and living space with walkout to a screened porch, plus three bedrooms and a 4-pc bath. The lower level features an updated rec room, laundry and storage space and separate entrance to outside. Two large utility sheds, both with electrical service to store all the toys and yard equipment. Well treed and private, and conveniently located close to the Hwy 35 corridor for easy access and commute. Numerous updates including new soffit, fascia and eaves (2025) , and high efficiency propane furnace (2024). Don't miss out on the opportunity to own a part of Haliburton County history! (id:42776)
RE/MAX Professionals North
22 - 25 7th Avenue S
Native Leased Lands, Ontario
SOUTH SAUBLE BEACH RETREAT!! Leased Land. Spectacular Beach Views and Literally Steps to the Beach, this Well Appointed Northlander model in Bearfoot Park comes Turn Key with all Furnishings and contents, ready to enjoy! Ideal Location for watching the Stunning Sauble Sunsets or stroll down the Sandy Beach just 10 Minutes to Main St to enjoy all the Activities and Conveniences of Living the Beach Life! The 2 Bedroom, 1 Bath has a great floor plan, features an open concept, fireplace, central air and a large deck for outdoor entertaining. Just step off the deck and the very short path to the Beach is directly in front of the unit. Bearfoot Park is ideal for summer living, There is a rental program in place to help offset costs as an investment by taking advantage of Bearfoot Park's Management rental services. This includes a hand's off approach for a turn-key investment. Annual Lease 2025 $5800 plus $168 for winterizing, $105 for spring opening, $680 23/24 Hydro costs, $1375 Saugeen Service & Policing, $390 for Water & Sewer, if renting the unit $500 for total annual 2025 $9018. **EXTRAS** Please inquire further regarding rental program (id:42776)
Royal LePage Estate Realty
53 Cascade Street
Parry Sound, Ontario
Charming 3-Bedroom home in the Heart of Parry Sound. Welcome to this beautifully maintained two-storey home, perfectly situated on a level lot close to downtown Parry Sound, schools, and shopping. Ideal for families or first-time buyers, this 3-bedroom, 2-bathroom home offers comfort, convenience, and modern updates throughout. Step inside to a bright and inviting main level featuring a recently renovated kitchen (2023) with updated appliances, perfect for preparing meals and entertaining. The spacious living room boasts a new front window (2024), filling the space with natural light and warmth. Adjacent is a sun-drenched sunroom, an ideal spot to relax with your morning coffee or unwind at the end of the day. Upstairs, you'll find three well-sized bedrooms and a full bath. The fully finished basement provides additional living space with a cozy family room and a convenient 2-piece bathroom great for movie nights, guests, or a kids' play area. Enjoy privacy and outdoor living in the fully fenced backyard, complete with a privacy fence installed in 2024ideal for kids, pets, and entertaining. A large shop offers ample room for hobbies or storage, and the carport adds convenient covered parking. Don't miss this move-in-ready gem in a family-friendly neighbourhood. A must-see home offering space, updates, and a convenient location! (id:42776)
Century 21 Granite Properties Ltd.
Pl 173 Pts 1&2 Queen Street
North Huron, Ontario
Attention Investors and Developers! Take advantage of this great opportunity for multi-unit residential building in the charming town of Blyth! Use the current plans for a 6 plex along with engineered drawings and site plan completed or make it your own! Many options available for this property including rowhouse dwelling, dwelling with supports, retirement home, or home for the aged, community facility within multiple unit residential dwelling nursing home as per zoning, buyer to verify with the municipality. Blyth offers many attractive features for small town living including the the Blyth Festival Theatre, Cowell Brewery, Threshers Reunion as well as community center with camping facilities. Close to Lake Huron! Buyer to verify hst with their accountant. (id:42776)
RE/MAX Reliable Realty Inc
4 Birch Crescent
Kawartha Lakes, Ontario
This beautifully maintained 3-bedroom, 2-bathroom home in the heart of Bobcaygeon offers 2,500sq. ft. of finished living space with an ideal blend of style and function. The bedrooms are impressively spacious, providing plenty of room for relaxing or accommodating larger furniture, while the bathrooms are equally generous. A bright, open-concept kitchen and dining area makes entertaining easy, with a walkout to the deck and fully fenced backyard for outdoor enjoyment. Gleaming hardwood floors, an attached garage, and abundant windows that fill the home with natural light all add to its appeal. Situated on a welcoming street just minutes from shops, dining, schools, and the famous locks, this property captures the best of Bobcaygeon living small-town charm, a vibrant community, and picturesque waterfront surroundings. Priced to sell, this home is a wonderful opportunity to settle into one of Ontario's most desirable towns. (id:42776)
Century 21 Granite Realty Group Inc.
200 Dill Street
Bracebridge, Ontario
Welcome to 200 Dill Street in Bracebridge! This cozy 1 1/2 story home offers a blend of charm and potential. Nestled in a quiet residential neighbourhood, the house features three bedrooms and two bathrooms, with an in-law suite, with a private entrance in the finished basement ideal for extended family or guests. There is even a second driveway with access to the lower level in law suite. The main floor includes a bright kitchen that is functional and offers room for modernization. The living room is bright and inviting, with laminate flooring. There's one bedroom and a full bathroom on this level, perfect for single-level living or guest use. Upstairs, you'll find two bedrooms with sloped ceilings , one with a two piece ensuite. Annie Williams is a short walk away. ** This is a linked property.** (id:42776)
Coldwell Banker The Real Estate Centre
434 Tiny Beaches Road S
Tiny, Ontario
Welcome to 434 Tiny Beaches Road in the Wymbolwood / Mountainview Beach area. Located south of the busy public beaches, this area is known for long stretches of private sandy beaches with shallow entry into pristine water. Down by the shore, you will enjoy dividing your time soaking up the sun, playing volleyball, swimming, kiteboarding or paddleboarding on calm days. The large deck wraps around the side of the home and is a great place to host outdoor gatherings and enjoy a barbecue. Directly behind this 4 season waterfront home is a park and trails in the forest and the Wymbolwood Nature Preserve is just down the street with more trails. Inside, you will find a spacious living room with woodburning fireplace and lots of glass overlooking the bay as well as a smaller sitting area with a cozy airtight woodstove. The modern kitchen features stainless appliances and plenty of cupboard space. There are 4 bedrooms and 2 bathrooms to round out the living space. If you are a winter enthusiast, the home has a newer high efficiency gas furnace and is just across the bay from Blue Mountain and about 30 minutes from Mount St. Louis. There are also snowmobile trails nearby. (id:42776)
Royal LePage In Touch Realty
171 Island Street
Saugeen Shores, Ontario
Welcome to 171 Island Street, a beautifully crafted Cape Cod-style home built by Seaman Builders in 2004. Ideally situated within walking distance to the sandy shores of Lake Huron, the Saugeen Rail Trail, and the vibrant heart of downtown Southampton, this property offers both convenience and lifestyle. The spacious kitchen is designed for family living, featuring a large central island perfect for cooking, gathering, or entertaining. The open-concept living and dining area is anchored by a natural gas fireplace, adding warmth and ambiance throughout the cooler months. A sunroom or family room on the main floor overlooks the private backyard an ideal space to relax with a book or enjoy quiet time. The primary bedroom is also located on the main level and includes a built-in dresser and media nook. The four-piece bathroom features a jetted tub for added comfort. Practical touches include a stacked laundry setup near the garage entrance, making daily routines seamless. Step outside to enjoy the recently updated two-tier cedar deck that captures sunlight all day, or unwind on the expansive covered front porch that spans the width of the home a perfect spot for lazy afternoons. Upstairs, you'll find two generously sized bedrooms on either side of a three-piece bathroom with a skylight, offering natural light and privacy. The layout is ideal for families, with main-floor living and ample space for children or guests on the upper level. The backyard is private and well-suited for entertaining, games, or summer barbecues. Whether you're enjoying dinner on the deck or relaxing on the porch, this home offers a relaxed, coastal lifestyle in one of Southampton's most desirable neighborhoods. Attached garage, central vac and an irrigation system complete this dream property! (id:42776)
Century 21 In-Studio Realty Inc.
20871 Highway 35
Algonquin Highlands, Ontario
A one-of-a-kind private cottage or year-round home on the shores of picturesque Wren Lake. With over 200 feet of sandy, shallow entry waterfront, you will have endless hours of lakeside enjoyment. Boat the lake, paddle into Little Wren Lake on the other side of the road, and meander through the Algonquin Water Trails, giving the avid canoe/kayak enthusiast access to multiple lakes (portaging involved) with stunning scenery. The main building is built in 3 levels - enter the lower level from the driveway and walk into a self-contained floor offering a mud room, bedroom, a living/dining area, a full kitchen, and a 4pce washroom. The main level is entered by the Garage, across a small bridge, and offers another mud room, full kitchen, living/dining area, bedroom, 4pce washroom, laundry and a lovely oversized sunroom. The top floor is waiting to be finished and is partially insulated - use your imagination! The expansive property is very private and comes with a deep and spacious garage with overhead loft for storage, a workshop/bunkie (was once used as a Bunkie while the house was being built and comes with it's own holding tank, separate from the house's septic system), a Boat house, and a great spot to launch your boat right on your own property. You are moments from the old "Frost Centre" trails and close to the community of Dorset. Head south about half an hour to Minden, or West to Huntsville or Bracebridge. (id:42776)
RE/MAX Professionals North
1415 County Rd 124 Road
Clearview, Ontario
"In The Woods"... Discover the perfect balance of nature, privacy, and creativity at this unique 3-bedroom, 2-bathroom home tucked into the Niagara Escarpment just west of Devils Glen Ski Club. Set on 5.724 acres of wooded beauty, this property offers endless opportunities for relaxation and inspiration. Inside, you'll find a comfortable home filled with character, plus a bright artists studio complete with a clean-up sink ideal for painters, makers, or hobbyists. With a private entrance, studio would also make ideal office. Beside the house a 10 x 30 workshop provides additional space for projects, storage, or a home-based business. Surrounded by forest, the setting is peaceful and private, with the Escarpment as your backdrop. Whether you're an artist seeking inspiration, a nature lover craving space to roam, or someone dreaming of a secluded country retreat, "In The Woods" offers it all. (id:42776)
Century 21 Millennium Inc.
4903 Whalen Line
Lucan Biddulph, Ontario
Your Country Escape Awaits! Discover the charm of this bungaloft, perfectly set on 1.169 acres of wooded beauty. Just minutes from London and St. Marys, this peaceful retreat sits on a paved road for easy commuting while offering the quiet and privacy of country living. Inside, the open-concept kitchen, dining, and living area is the heart of the home, flanked by two cozy bedrooms and a full bath. A bright sitting room at the back invites you to relax and soak in the natural light, while main-floor laundry adds everyday convenience. Upstairs, the versatile loft with custom railings and dormer windows is brimming with potential a playroom, office, studio, or additional bedrooms, the choice is yours. With its open view over the main floor and abundant natural light, its a space that feels inspiring and full of possibility. The unfinished basement provides excellent storage and awaits your personal touch, whether for a workshop, rec room, or hobby area. Step outside and enjoy plenty of parking, expansive gardens to explore, and your very own wooded acreage offering space for adventure, fresh air, and quiet reflection. Whether you're hosting friends, tending a garden, or simply enjoying the natural setting, this property delivers the best of both worlds country tranquility with city convenience close at hand. (id:42776)
Peak Select Realty Inc
18 Edgewater Road
Wasaga Beach, Ontario
Sitting majestically on one of the most spectacular riverfront lots on the Nottawasaga River in beautiful Wasaga Beach you will find this newly built 4180 Sq. Ft. custom home crafted by professional home builder Father and Son Construction. At every turn of this property exudes quality both inside and out with the exceptional attention to detail and exterior features to make it the ultimate riverfront oasis located on one of the premiere streets lining the prime boating segment of the river and amongst many custom homes. The well thought out main floor design begins with a welcoming entrance with its expansive foyer that takes one to the grand open concept main floor with cathedral ceilings and panoramic windows with stunning views of the river. The gourmet kitchen would delight any chef with its large island with prep area, 6 burner plus grill gas stove and 5 ft fridge and freezer along with custom cabinetry and accent lighting. Adjacent dining area with stunning trey ceilings for all family meals with access to a large covered deck for outdoor entertaining. Grand primary bedroom with spa like ensuite and large walk in closet. Meanwhile additional large 2 guest bedrooms, perfect for guests in the bright fully finished lower level with its 9ft ceilings, in-floor heating and expansive windows offers exceptional river views with a walkout to a backyard entertaining paradise with all custom stone walkways and landscaping. Experience sunset cocktails at the custom built outdoor bar and fire pit area before experiencing all your favourite riverfront activities or a dip in the hot tub. Other features include radiant in floor heating in your triple car garage, security system and so much more. This exceptional one of a kind property sits on a rare 75 ft riverfront lot that provides privacy and a haven for the ultimate riverfront lifestyle. (id:42776)
RE/MAX By The Bay Brokerage

