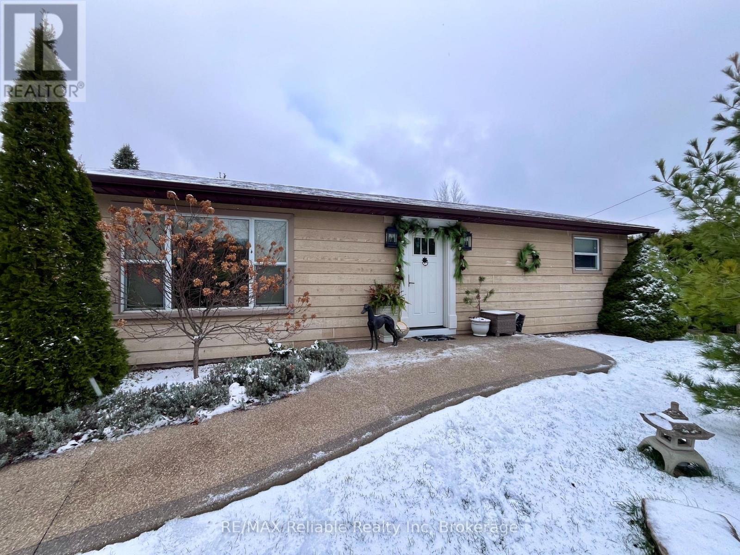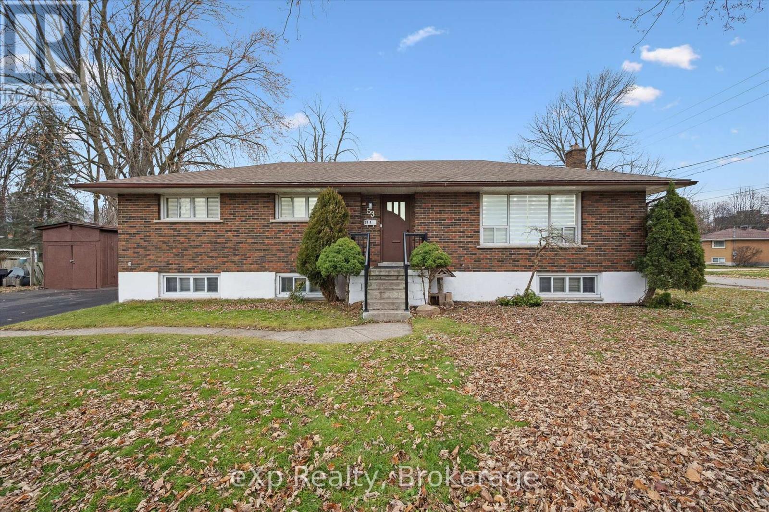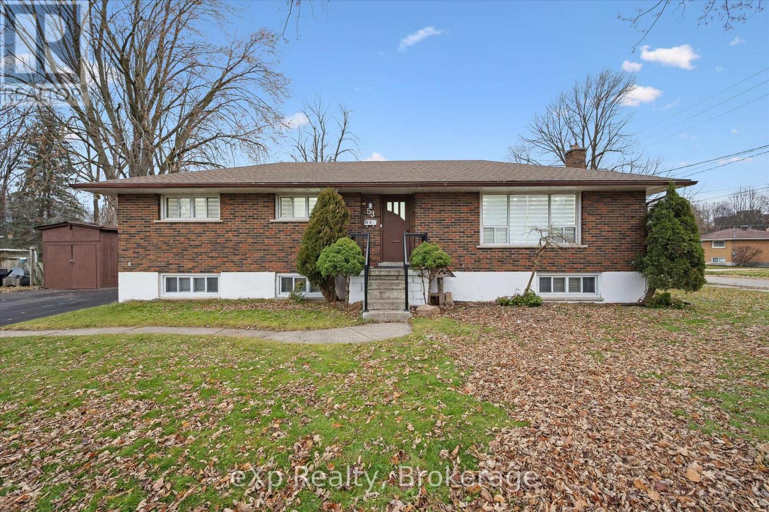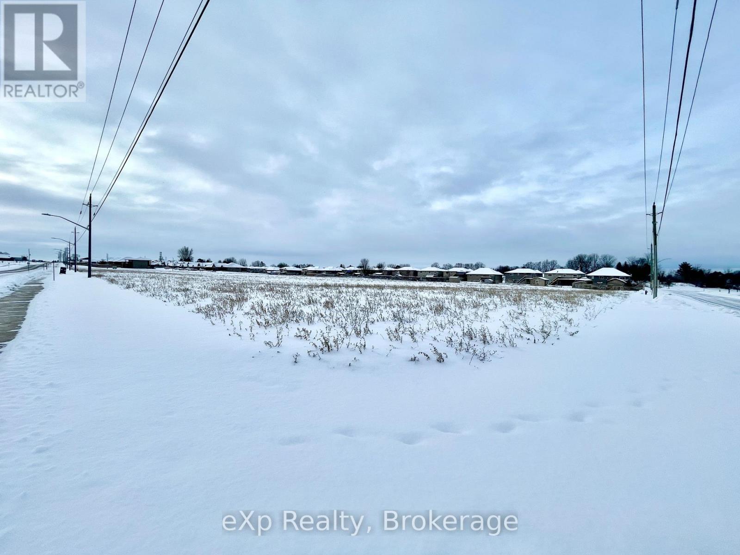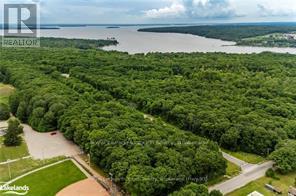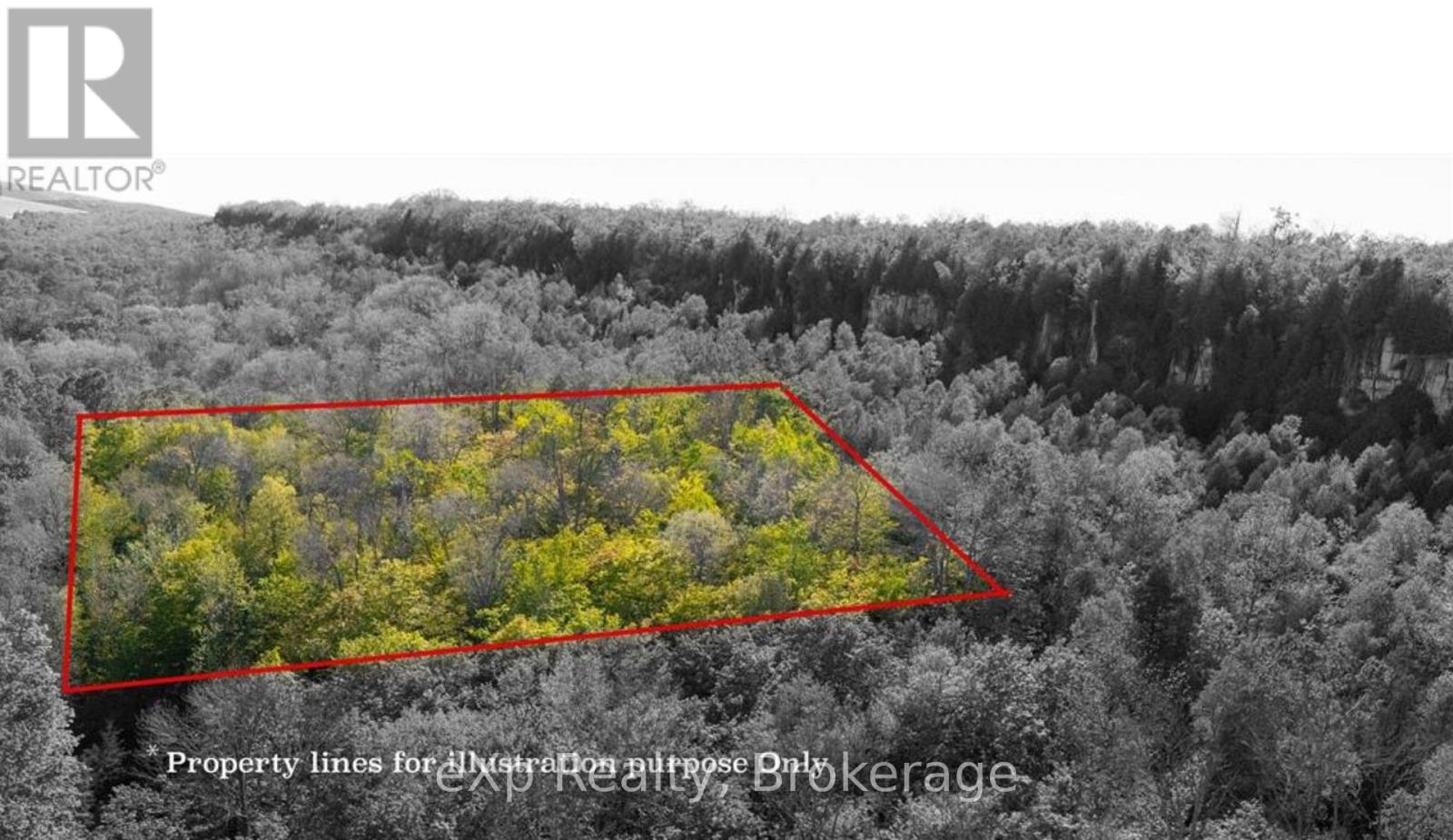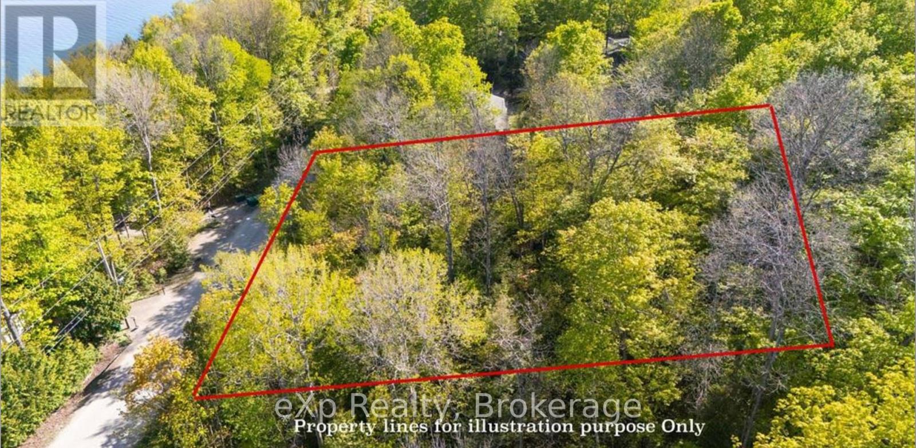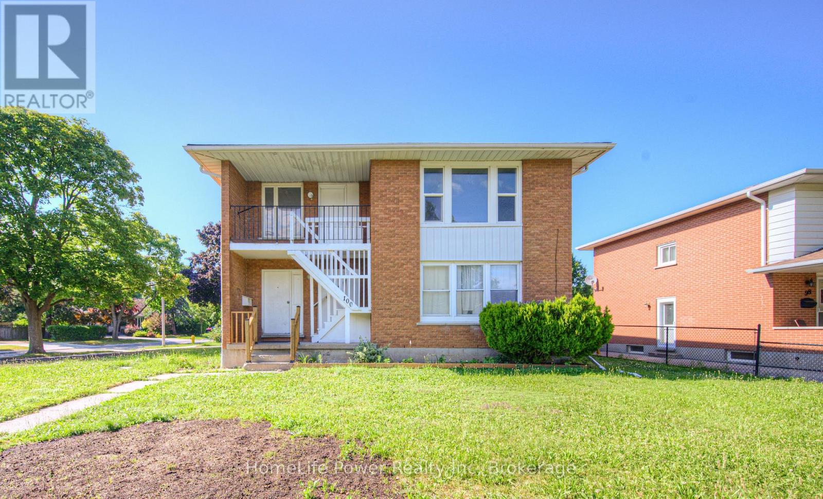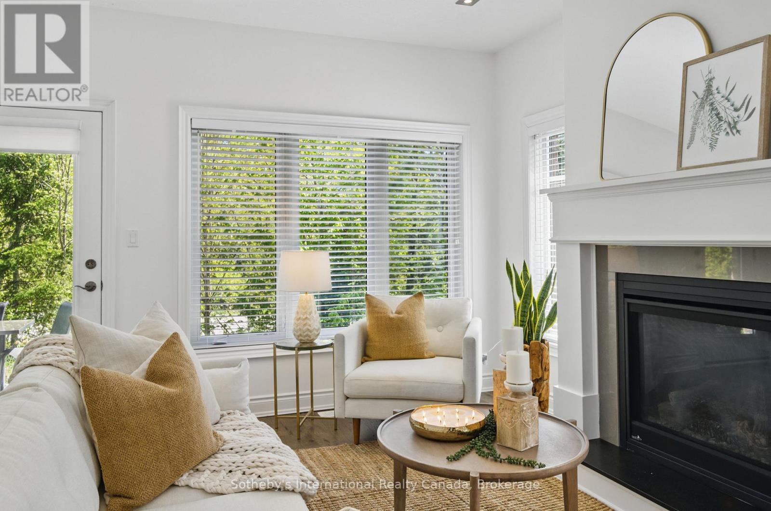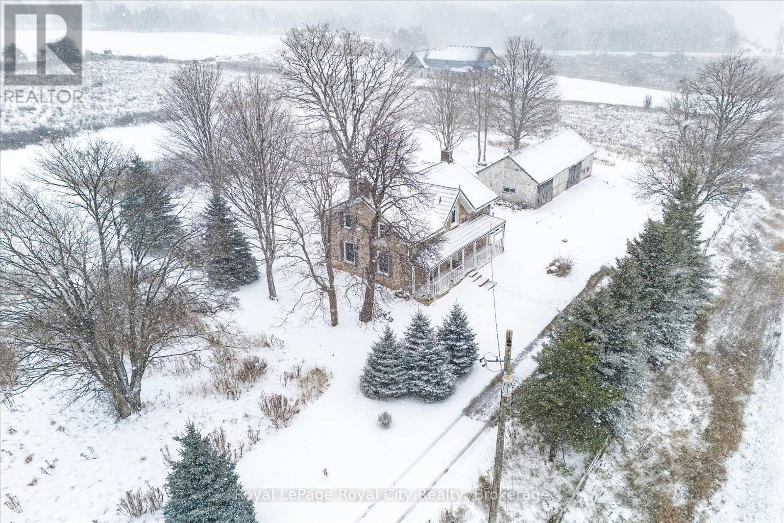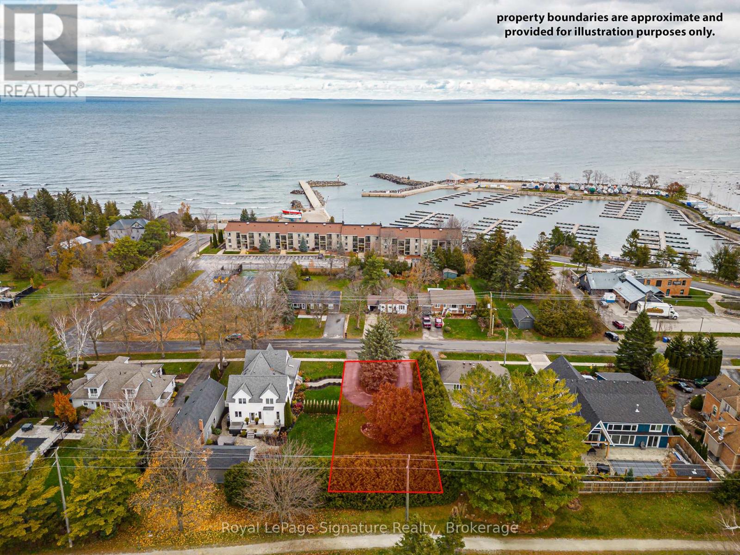57 Cameron Street
Bluewater, Ontario
Welcome to this beautifully renovated bungalow in the charming village of Bayfield! Situated on a fully fenced, secure and private lot with a view of Lake Huron right at the end of your driveway and just a 3 minute walk away! This home offers the perfect blend of modern comfort and coastal cottage charm. Step inside to an inviting open concept foyer, living room, dining room and kitchen, all filled with natural light from the expansive picture window and newer French doors. A striking white pine shiplap feature wall anchors the space, while the cozy gas fireplace is elevated by elegant tiles imported from Italy. The kitchen is a delight, complete with granite countertops and an oversized windowsill that is ideal for growing herbs. Walk out on to the large deck, perfect for outdoor dining, entertaining or simply relaxing in your very private yard. The 4 pc bathroom features marble tile and a low cast-iron tub. The primary bedroom offers a stylish shiplap accent wall and a spacious closet. The second bedroom also features a shiplap wall. There are updates throughout, including windows, plumbing, electrical and roof making this property turnkey and ready for its next owner. Whether you're seeking a full-time home or a cottage getaway, this Bayfield property must be seen to be appreciated! (id:42776)
RE/MAX Reliable Realty Inc
53 Nicklin Crescent
Guelph, Ontario
Newly renovated LEGAL DUPLEX - Three bedrooms up, three bedrooms down and comes completely vacant! Live in one half and rent the other or choose your tenants for both units and start at market rents from day one. The home has just been renovated - new 6-car asphalt driveway, all new porcelain tile in the entranceway, kitchen and hallway. New laminate flooring in the living room, dining room and all three main level bedrooms, new kitchen with quartz counters and stainless steel appliances, new bathroom vanity with stone counters, new tub with all new tile surround. There is also newer trim, crown moulding and added pot lights. There is a private rear entrance to the three-bedroom basement apartment with an updated kitchen, laminate flooring in the family room and all three bedrooms which are a fantastic size. There is a very convenient self-contained shared laundry with private access for each unit. Situated on a corner lot, surrounded by parks, employment and the Conestoga Guelph campus. A rare find! (id:42776)
Exp Realty
53 Nicklin Crescent
Guelph, Ontario
Newly renovated LEGAL DUPLEX - Three bedrooms up, three bedrooms down and comes completely vacant! Live in one half and rent the other or choose your tenants for both units and start at market rents from day one. The home has just been renovated - new 6-car asphalt driveway, all new porcelain tile in the entranceway, kitchen and hallway. New laminate flooring in the living room, dining room and all three main level bedrooms, new kitchen with quartz counters and stainless steel appliances, new bathroom vanity with stone counters, new tub with all new tile surround. There is also newer trim, crown moulding and added pot lights. There is a private rear entrance to the three-bedroom basement apartment with an updated kitchen, laminate flooring in the family room and all three bedrooms which are a fantastic size. There is a very convenient self-contained shared laundry with private access for each unit. Situated on a corner lot, surrounded by parks, employment and the Conestoga Guelph campus. A rare find! (id:42776)
Exp Realty
N/a 18th Avenue
Hanover, Ontario
Development opportunity in the heart of Hanover. This development lot is approximately 6 acres and sit vacant amongst already mature subdivision. If you're looking at an investment opportunity then look no further. (id:42776)
Exp Realty
Lot 31 Explorers Landing
Tiny, Ontario
Treed building lot situated in Rural Tiny, less than a 10 minute drive to town/amenities. Build your dream home here, enjoy the benefits of this location that include a boat launch, marinas, waterways to Georgian Bay, a park, playground, the OFSCA trail system and more. Full development charges apply. Grading and Hydro Deposits are Required on Completion. (id:42776)
Royal LePage In Touch Realty
Lot 202 - 203 9th Avenue
South Bruce Peninsula, Ontario
Exceptional value awaits with this unique opportunity to own three amalgamated lots as one expansive parcel on 9th Avenue in the highly sought-after Mallory Beach area. With hydro available at the lot line and R2 Resort Residential zoning, you have the freedom to custom-build your dream single-family home, charming beach cottage, or even explore the potential for short-term rental accommodations. Just minutes from the amenities of Wiarton, including a hospital, this location is ideal for year-round living or a tranquil retreat. Whether you're fishing, swimming, or hiking the nearby Bruce Trail, the natural beauty and outdoor lifestyle this property offers are unmatched. (id:42776)
Exp Realty
Lot 204 - 205 9th Avenue
South Bruce Peninsula, Ontario
Exceptional value awaits with this unique opportunity to own two amalgamated lots forming one expansive parcel on 9th Avenue, located in the highly sought-after Mallory Beach area. With hydro available at the lot line with R3 zoning, the property offers the flexibility to custom-build your dream single-family home, a charming beach cottage, or even explore the potential for short-term rental accommodations. Just minutes from the town of Wiarton, where you'll find essential amenities including a hospital, this location is ideal for both year-round living and peaceful weekend getaways. Whether you're fishing, swimming, or hiking the nearby Bruce Trail, the natural beauty and outdoor lifestyle offered here are truly unmatched. (id:42776)
Exp Realty
100 Westwood Road
Kitchener, Ontario
Welcome to 100 Westwood Drive, a well-maintained duplex nestled in the heart of Kitchener, Ontario. Offering two self-contained units, each with its own private entrance, this property is perfect for investors, multi-generational families, or those looking to live in one unit and rent out the other. Unit A features a bright, spacious living area with large windows that flood the space with natural light, creating a warm and inviting atmosphere. The functional kitchen offers modern appliances and ample cabinet space, making meal prep effortless. Two bedrooms provides a peaceful retreat, while the updated bathroom showcases contemporary fixtures and finishes along with finished basement with a rec room 2 additional bedrooms. Unit B mirrors the comfort and convenience of Unit A, offering its own sun-filled living room, well-appointed kitchen, comfortable 3 bedrooms plus den, and stylish bathroom. Both units enjoy access to backyard, ideal for relaxing, barbecuing, or entertaining guests. Outside, the property includes a detached garage, perfect for secure parking or additional storage, plus ample driveway parking for residents and visitors. Located close to schools, parks, shopping, restaurants, and transit, ideal blend of tranquility and convenience in one of Kitchener's established neighborhoods. Don't miss this fantastic investment opportunity. Schedule your private showing today! (id:42776)
Homelife Power Realty Inc
30 Serenity Place Crescent
Huntsville, Ontario
Welcome to 30 Serenity Place- Your easy living oasis, where convenience meets charm! Located just a hop from Walmart, Home Depot, and Tim Hortons, you'll have caffeine and groceries at your fingertips. Plus, you're only three minutes from the hospital and highway- talk about a prime spot! This one-bedroom unit features everything on one floor, with two bathrooms to avoid any morning squabbles. The spacious layout includes a kitchen, living area, and den, perfect for entertaining or binge-watching your favorite shows. The unfinished basement is a blank canvas ready to be finished as you wish....add additional bedrooms and a rec room for family /overflow guests......up to you!!!! Built by Devonleigh Homes, this newer construction means low maintenance living, so you can spend more time enjoying life (or napping). As an end unit, enjoy extra natural light and a lovely back patio overlooking a serene forest. Forget cramped balconies; this space is perfect for lounging in the sun. Don't miss out on maintenance-free living at 30 Serenity Place, your new home awaits! (id:42776)
Sotheby's International Realty Canada
5877 Highway 6 Road N
Centre Wellington, Ontario
Step into the extraordinary potential of this 1860's fieldstone farmhouse, set on 7 picturesque acres just outside of Guelph and Fergus. This is a rare opportunity for someone ready to take on a full transformation, because while this home needs a complete renovation, its character, charm and timeless bones are truly something special. They simply don't build homes like this anymore. From the hardwood floors, to the wide principal rooms, and unmistakable craftsmanship of the era, this property holds the kind of history and soul. The layout offers summer kitchen with solid wood cabinets, large living and dining areas, main floor office/bedroom, two baths, spacious bedrooms up and main-floor laundry - all ready to be reimagined. Outside, the possibilities grow even bigger. With 7 acres of land, quality loam soil and a classic outbuilding, this property is perfect for hobby farmers, a few horses/cows, gardeners or anyone dreaming of creating their own rural retreat. Whether you envision restoring the farmhouse to its former glory, blending modern comforts with century-home charm, or building an entirely new lifestyle from the ground up, the canvas is here waiting. If you have been searching for a place with history, land and endless potential - this is it! (id:42776)
Royal LePage Royal City Realty
Pt Lt 28 Huron Street W
Blue Mountains, Ontario
Discover the perfect canvas for your dream home in the heart of Thornbury. This 60 x 133 ft vacant building parcel sits in one of the town's most sought-after locations, backing onto the Georgian Trail and an easy stroll to the Thornbury Harbour, vibrant downtown shops, acclaimed restaurants, and the charming small-town amenities that make this community so special. Beautifully hedged-in for privacy, the lot offers both a sense of seclusion and the convenience of in-town living. Whether you envision a modern retreat, a classic four-season home, or a weekend escape, this property provides the ideal foundation. Enjoy the unmatched Thornbury lifestyle-morning walks along the waterfront, days spent on the bayshore, cycling and skiing nearby, and evenings exploring local culinary favourites. Here, nature, recreation, and community come together in perfect balance. Build your dream home in a dream location. Opportunities like this are rare, secure your piece of Thornbury today. (id:42776)
Royal LePage Signature Realty
Lot 36 Explorers Landing
Tiny, Ontario
Treed building lot situated in Rural Tiny, less than a 10 minute drive to town/amenities. Build your dream home here, enjoy the benefits of this location that include a boat launch, marinas, waterways to Georgian Bay, a park, playground, the OFSCA trail system and more. Full development charges apply. Grading and Hydro Deposits Required. (id:42776)
Royal LePage In Touch Realty

