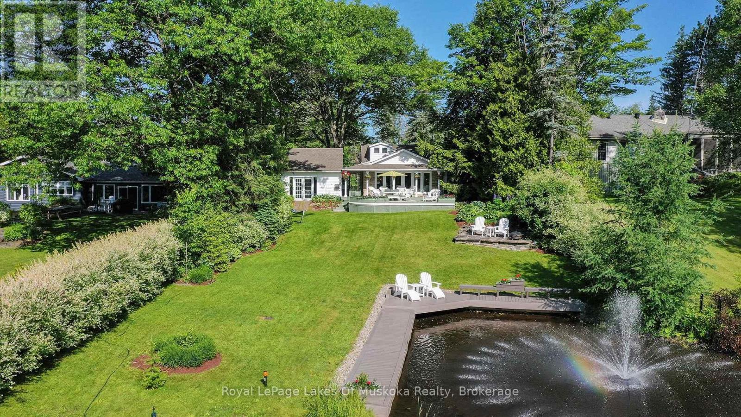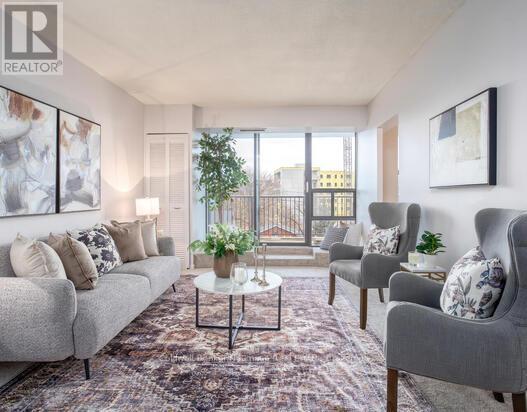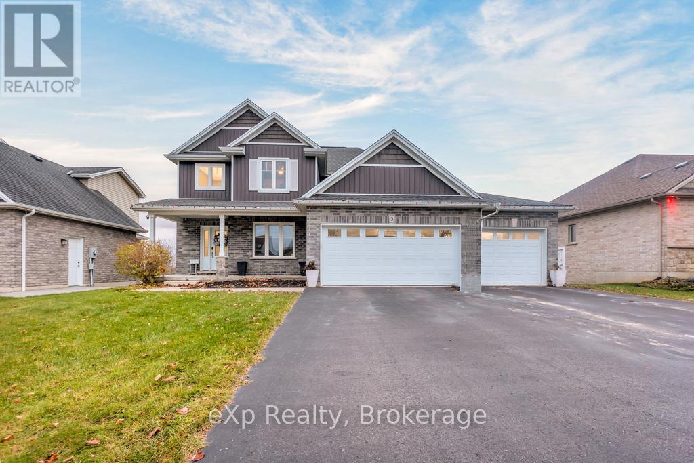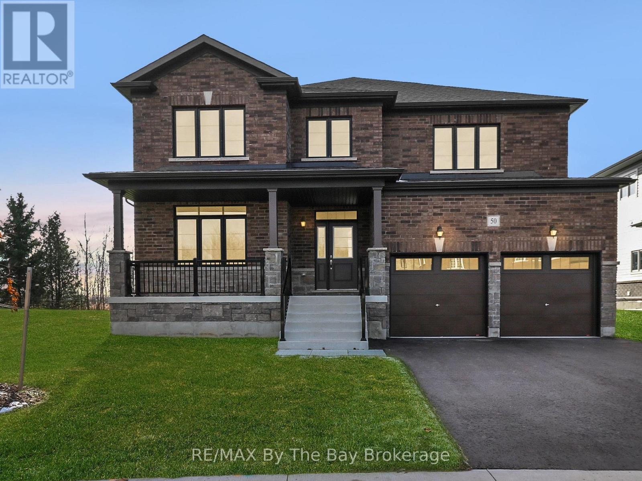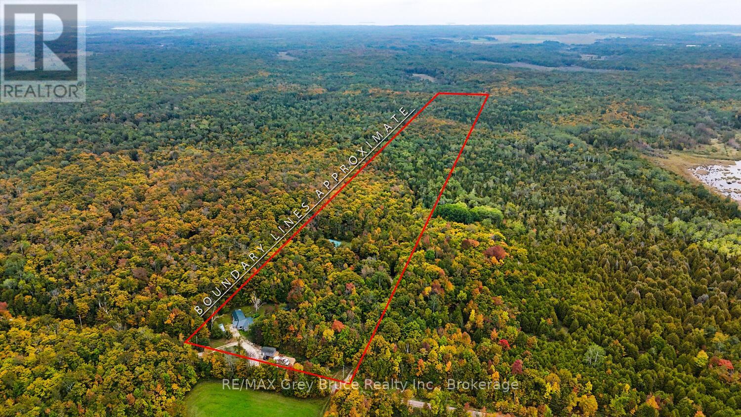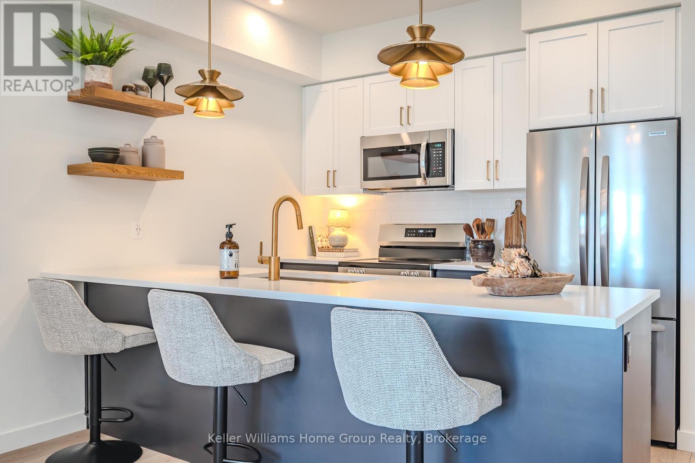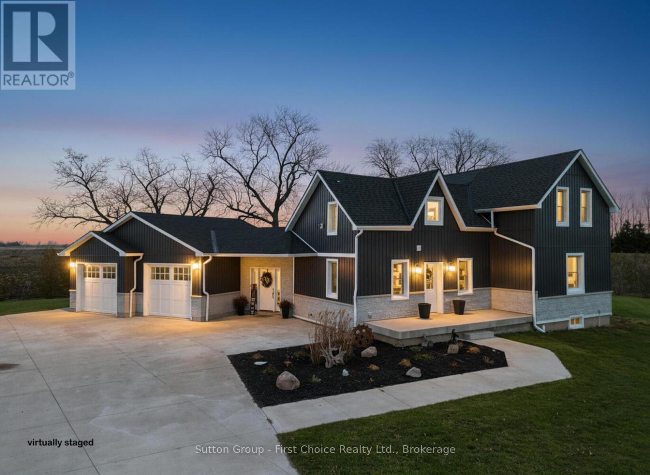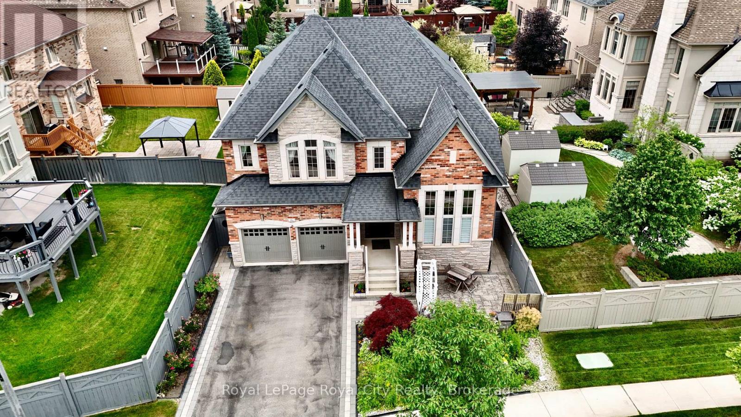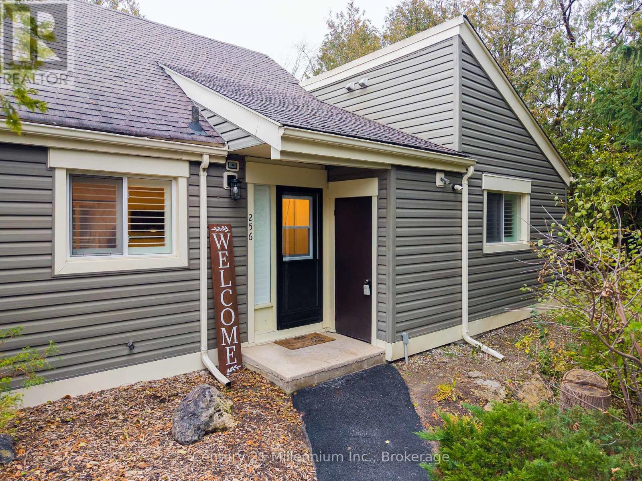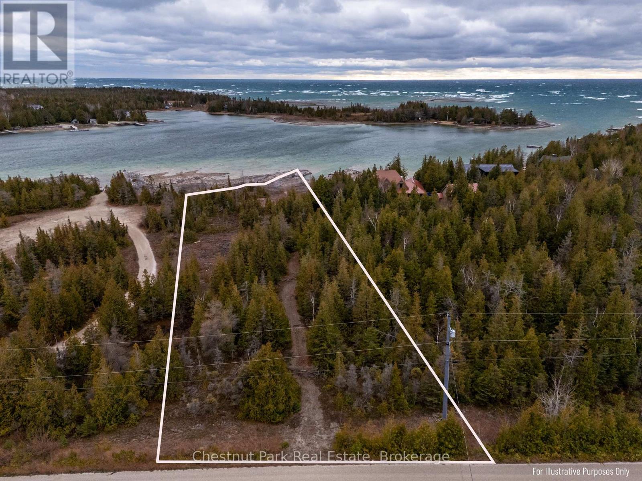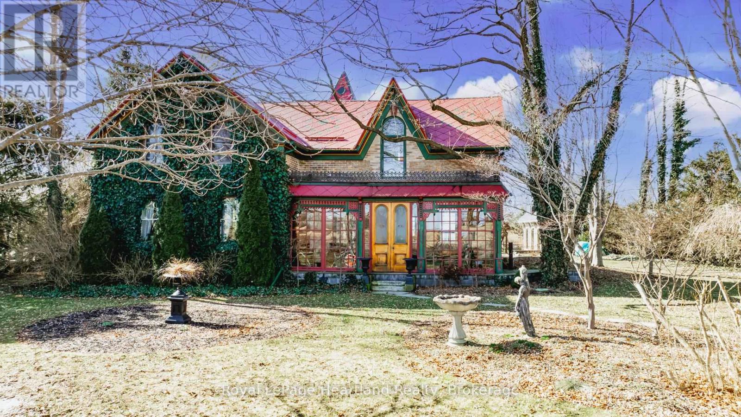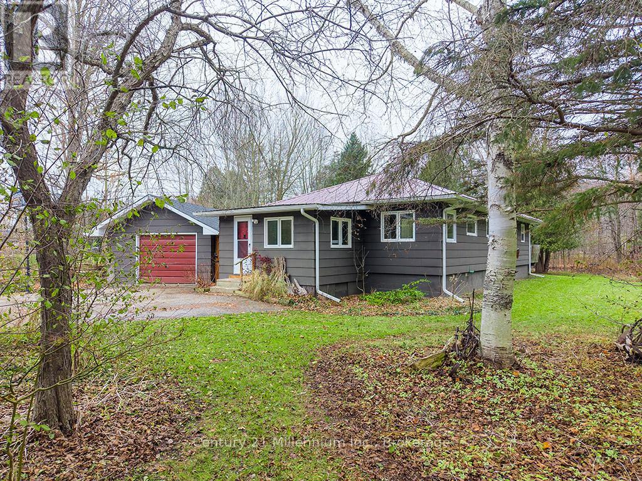9 Mountview Avenue
Huntsville, Ontario
Complete privacy featured on one of the best lots on Muskoka River on one of the quietest in town streets in Huntsville. The gently sloped thoughtfully and professionally landscaped property offers a private cove with a fabulous fountain and spectacular view of the Lookout mountain and Muskoka forest...you will forget you live only a couple of blocks to the vibrant downtown core. The lovely recreational residence is nestled back from the road and is a stand out from the street or the river. Beautiful 4 bedroom home has been a beloved family cottage for many years. The interior features the quintessential open concept primary rooms with vaulted ceilings and window wall overlooking your breathtaking property and riverfront. Living room with attractive gas fireplace, kitchen seating at counter, dining suitable for those who like to entertain, main level family or sitting room with views of your porch and gardens. Hardwood floors, front foyer with arched entry, bedrooms with corner windows to maximize natural light, are all thoughtful design features of this beautiful home. The 2nd level is an ideal office or kids room. Lower level features another bright beautiful room currently used as a bedroom but can be a gym, office or whatever you may need. The double car garage has a rear door for lawn mower, kayaks, etc. The lot features a private cove with a high end composite walkway around it and an idyllic fountain in the middle. The dock is also composite and has ample space for your boat parking. There is a large patio on the riverside for dining and bbqing. Another granite sitting area is for thoughtful viewing of the panoramic views that you will want to take in with your coffee or glass of wine. The lot, the residence, and the views create a rare package that is difficult to find. This one of a kind opportunity includes some furnishings and could be available for you to enjoy. (id:42776)
Royal LePage Lakes Of Muskoka Realty
403 - 81 Church Street
Kitchener, Ontario
Welcome home! This charming 2-bedroom downtown condo has been freshly painted for its new owner (November 2025) and features brand-new carpeting (2025) for added comfort. Step inside to a spacious living room that opens onto an expansive, one-of-a-kind balcony with sweeping views of the vibrant downtown skyline-perfect for relaxing mornings or unwinding after a long day. Just off the efficient galley kitchen is a welcoming dining room, ideal for family dinners, hosting gatherings, or entertaining friends. The unit also includes in-suite laundry and generous storage, adding everyday convenience. The oversized bathroom has been beautifully maintained and offers both comfort and style. The two bedrooms are spacious and the whole unit has large windows which allow for plenty of natural light. The building is rich with amenities, including an indoor pool, sauna, party room with pool table and small library, bike room, newly remodeled fitness room, workshop, and a fully fenced outdoor entertaining area complete with BBQ facilities and picnic tables. Even better-your condo fees cover heat, hydro, and water! One underground parking space (#4, P3) is included with the unit. Situated within walking distance to Downtown Kitchener, the Kitchener Farmers' Market, Victoria Park, countless restaurants, ION public transit, places of worship, banks, shops, the LRT, and the scenic Iron Horse Trail, this condo offers an unbeatable location for convenience and lifestyle. Don't miss out on this lovely home-perfect for downsizers, first-time buyers, or investors. Book your private showing today-you won't be disappointed! (id:42776)
Coldwell Banker Neumann Real Estate
3 Morning Glory Drive
Tillsonburg, Ontario
Beautifully maintained 2-storey home in one of Tillsonburg's most sought-after family neighbourhoods - the kind of place where kids ride bikes after school, neighbours wave, and everything you need is just a short walk away. Enjoy the convenience of walking the kids to school and the park with no car required. This move-in ready home is perfect for creating lasting family memories. Offering generous living space across three finished levels, the main floor features an open-concept living and dining area, well-appointed kitchen with pantry, dedicated office, mudroom with garage access, and 2-piece powder room. Upstairs includes three spacious bedrooms, highlighted by the primary suite with walk-in closet and private 5-piece ensuite, plus a full 4-piece bath and upper-level laundry. The fully finished walkout basement offers a large family room, bonus bedroom, den, and full bath - ideal for guests, teens, or extended family. Enjoy outdoor living in the fully fenced backyard with composite deck (2024), pergola, heated above-ground saltwater pool with new liner (2024), and a fully wired shed on concrete pad (2023) complete with heaters and 50 amp panel. Additional highlights include 200 amp service, heated garage with electric heater, 50 amp plug for EV/RV charging, lawn irrigation system, and backing onto open fields for added privacy. Double garage and wide driveway. Close to schools, parks, and amenities. Move-in ready family home in a prime location. Book your showing today. (id:42776)
Exp Realty
50 Amber Drive
Wasaga Beach, Ontario
Premium lot! All-brick & stone Magnolia Model (Elevation A - approx. 2,912 sq. ft.) located in the highly sought-after Villas of Upper Wasaga, nestled within the peaceful final master-planned Phase 4 by Baycliffe Communities. This enclave features quiet streets and natural surroundings, with this home backing directly onto parkland for exceptional privacy. Set on an attractive irregular lot that offers excellent outdoor space and added flexibility, this property combines a premium setting with thoughtful design. Featuring a large covered front porch and upgraded exterior finishes, this home offers excellent curb appeal and exceptional value. Inside, the bright and spacious main floor includes a generous Great Room, formal Dining Room, and an inviting Kitchen with a sun-filled Breakfast Area and walk-out to the backyard. A convenient main-floor Laundry/Mudroom with garage access and a powder room complete the level. Upstairs, you'll find 4 generous sized bedrooms. The primary bedroom offers a walk-in closet and a large en-suite with a freestanding soaker tub. Secondary bedrooms feature either their own ensuite or shared Jack & Jill bath for added convenience. The full, unfinished basement with bathroom rough-in provides excellent future potential. Just minutes from Wasaga Beach's shoreline, schools, shopping, parks, and trails - a perfect blend of comfort, privacy, and lifestyle in one of Wasaga's most sought-after communities. (id:42776)
RE/MAX By The Bay Brokerage
217 Kings Crescent
South Bruce Peninsula, Ontario
Welcome to your own slice of paradise! This beautifully renovated 3-bedroom, 2-bathroom bungalow is nestled on 25 acres of mixed forest, offering privacy, tranquility, and plenty of room to explore. With trails winding through the property, its the perfect setting for nature lovers, outdoor enthusiasts, or those looking for a peaceful escape.Inside, youll find a thoughtfully updated home featuring a bright, inviting layout. The primary bedroom includes a full ensuite with laundry, adding convenience to comfort. A cozy wood stove warms the home on cool evenings, creating that true country feel.Outside, the property is well equipped with a 16' x 24' detached garage and a spacious 32' x 48' shop, ideal for storing recreational toys, tools, or pursuing hobbies and projects. Located on Kings Crescent, just off Bruce Road 9, this retreat sits between Wiarton and Lions Head, giving you easy access to all the amenities, beaches, trails, and attractions the Bruce Peninsula is known for. Whether youre seeking a full-time residence, a recreational property, or a private getaway, this home and acreage offer it all. (id:42776)
RE/MAX Grey Bruce Realty Inc.
98 - 824 Woolwich Street
Guelph, Ontario
Experience a new direction in modern living at Northside in Guelph, a refined stacked townhome community crafted by award-winning Granite Homes. This thoughtfully designed 869 sq. ft. one-level flat features 2 bedrooms, 2 bathrooms, airy 9 ft ceilings, luxury vinyl plank flooring, polished quartz countertops, stainless steel appliances, in-suite laundry, and a private balcony for relaxing outdoors. Parking options are available for 1 or 2 vehicles. Perfectly positioned in sought-after North Guelph, Northside connects you effortlessly to everyday essentials. Walk to SmartCentres for groceries, shops, and dining, explore the scenic trails of Riverside Park, and enjoy convenient access to public transit - including the 99 Express to Downtown and the University of Guelph. With a vibrant community park, inviting outdoor amenity spaces, and a location that blends suburban tranquility with urban accessibility, Northside offers a lifestyle that truly stands apart. Limited-time incentives available! (id:42776)
Keller Williams Home Group Realty
5376 Line 49 Line
Perth East, Ontario
Discover peaceful country living in this beautifully updated 2-bedroom, 2-bathroom home set on a spacious 0.7-acre lot. Renovated and meticulously maintained, this property blends modern comfort with rural serenity. Step inside to find a warm and inviting layout, complemented by major upgrades completed in 2021, including a new roof, windows, furnace, air conditioner and well. That same year, a stunning addition was added, featuring a heated two-car garage with concrete driveway and enhancing both convenience and functionality. The exterior received a fresh new look in 2024 with brand-new siding, giving this home curb appeal. With plenty of outdoor space to enjoy gardening, entertaining, or simply soaking up the tranquility, this property is perfect for those seeking a quiet rural lifestyle without sacrificing modern updates. Move-in ready and packed with value-this country gem is one you won't want to miss! (id:42776)
Sutton Group - First Choice Realty Ltd.
39 Dalmeny Drive
Brampton, Ontario
Experience Refined Living at 39 Dalmeny Dr - A Prestigious Residence on a Premium 50' LotWelcome to a home of distinction in one of Brampton's most sought-after executive neighbourhoods. 39 Dalmeny Drive stands proudly on a rare 50-foot wide lot, offering extraordinary curb appeal and the kind of space, elegance, and comfort that discerning buyers look for but seldom find. With lush green space directly across the street, this residence delivers privacy, tranquillity, and a sense of grandeur the moment you arrive.The brick-and-stone façade, landscaped gardens, and double-door entry set the tone for the refined interior within. Inside, you'll find light-filled principal rooms, architectural details, soaring windows, and a thoughtful floor plan designed for upscale family living. This is more than a home - it's a lifestyle. Located in a serene, highly desirable enclave of Brampton, yet minutes to top schools, parks, amenities, and major transportation routes, this property offers unmatched value and long-term appeal.Luxury. Space. Location.Homes of this calibre rarely come to market. Serious buyers seeking an elevated living experience will appreciate the exceptional opportunity that 39 Dalmeny Drive represents. (id:42776)
Royal LePage Royal City Realty
256 - 13 Harbour Street W
Collingwood, Ontario
Bungalow living with a modern, elevated feel! The updated 2-bedroom, 2-bathroom end-unit offers privacy, comfort, and thoughtful design throughout. Perfect as a ski chalet, weekend retreat, starter home, or downsizing opportunity, it's set among mature trees with an inviting outdoor space ideal for relaxed entertaining. Inside, the open-concept layout is both functional and refined. The living room features a gas fireplace and a walkout to a quiet desk surrounded by nature. Forced-air gas heating and central AC provides a year-round comfort. The kitchen is finished with quartz countertops and soft-close drawers, offering a clean, contemporary aesthetic. High-end details continue throughout the home, including California shutters, upgraded lighting, and shiplap ceilings. A designated parking space at the front door and two additional storage areas add everyday convenience. Impeccably maintained and move in ready-all at an affordable price! (id:42776)
Century 21 Millennium Inc.
N/a Little Pine Drive
Northern Bruce Peninsula, Ontario
Nestled in the highly sought-after Little Pine Tree Harbour, this exceptional 1.36-acre waterfront parcel offers 134 feet of pristine shoreline and awe-inspiring sunset views. A rare opportunity to build your dream home or cottage, the property provides the perfect blend of privacy, natural beauty, and premier boating access. With dock-ready capabilities, you can step straight into the harbour lifestyle-whether that means peaceful evenings by the water or days spent exploring the stunning surrounding coastline. A truly remarkable piece of waterfront in one of the area's most coveted locations. (id:42776)
Chestnut Park Real Estate
85411 Mcdonald Lane
Ashfield-Colborne-Wawanosh, Ontario
Welcome to paradise on Lake Huron! This fairytale-like property awaits its next owner and offers comfortable living in a setting unlike any other. As soon as you arrive, the inviting front porch, antique lamp post, and striking roof will capture your attention. Inside, a large eat-in kitchen is the perfect place to share family time while preparing meals and watching the lake's magical sunsets. The main floor continues to the living room and formal dining room, as well as a stained-glass reading nook. The upper level of the home features four bedrooms with built-in custom bed frames, a large four-piece bathroom with a shower and soaker tub, and laundry facilities. The primary bedroom is large and features a walk-out balcony with stunning lake views. Everywhere you turn in this home, you'll find custom craftsmanship and unique features you won't find anywhere else. The exterior boasts a large stone patio with a covered grilling area, a pond with a fountain, and mature perennial gardens. The expansive rear yard includes raised vegetable gardens, storage buildings, and a jaw-dropping accessory building that can be used for additional storage or future use as you choose. A gentle slope leads you to your own private staircase to the beachfront, where family fun and activities can continue. This is a once-in-a-lifetime opportunity to own a truly unique and original home on the beautiful coast of Lake Huron. (id:42776)
Royal LePage Heartland Realty
175134 Grey Road 30 Road
Grey Highlands, Ontario
Welcome to this charming and cozy 3-bedroom, 2-bath home offering direct access to the Beaver River and backing onto acres of protected Crown Land. Thoughtfully designed for four-season living, the home features a spacious mud room-perfect for ski gear and outdoor equipment-and a single detached garage for added convenience. Inside, the warm and inviting wood stove creates the ideal atmosphere after a day skiing or exploring the Beaver Valley. Currently operating as a successful Airbnb, this property is an excellent opportunity for those seeking an income-producing investment or a turnkey retreat. With river access, endless trails, and close proximity to the Beaver Valley Ski Club, this is the perfect haven for outdoor enthusiasts and ski club members. (id:42776)
Century 21 Millennium Inc.

