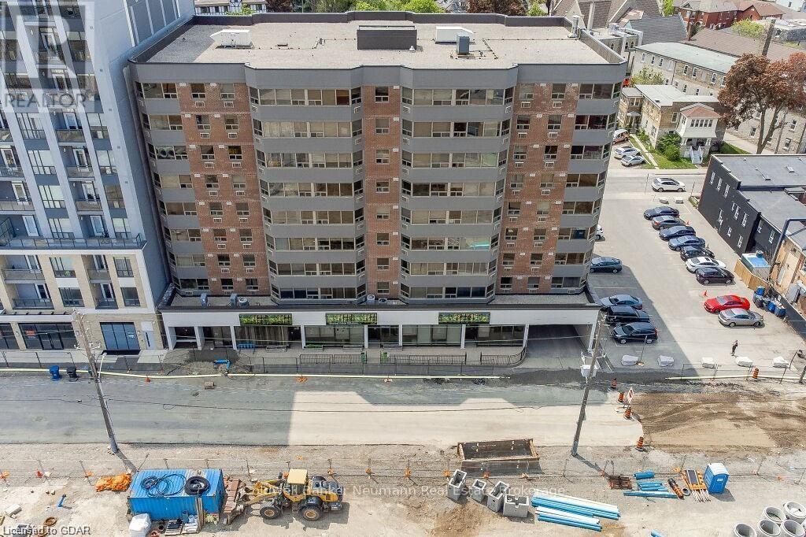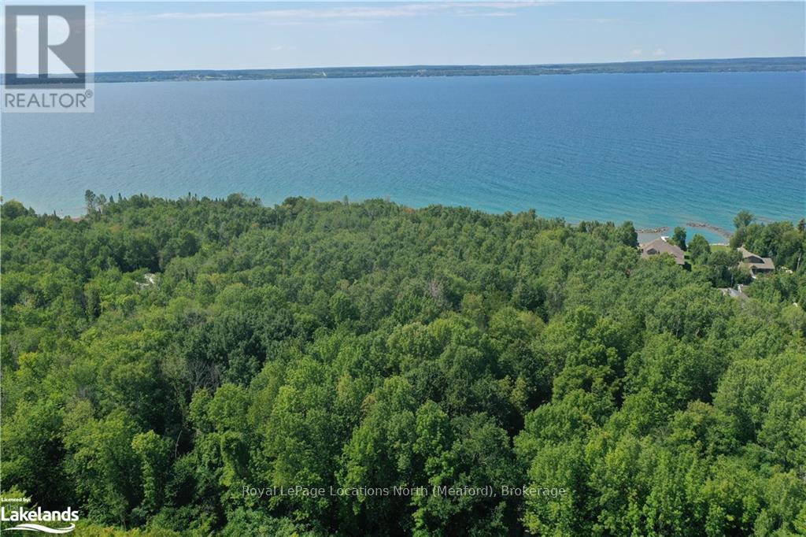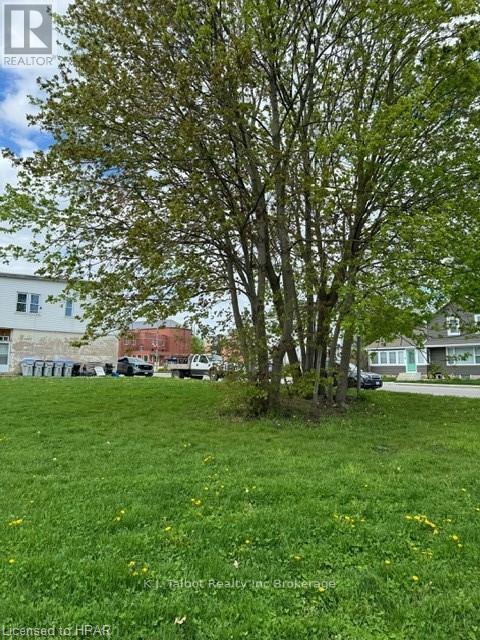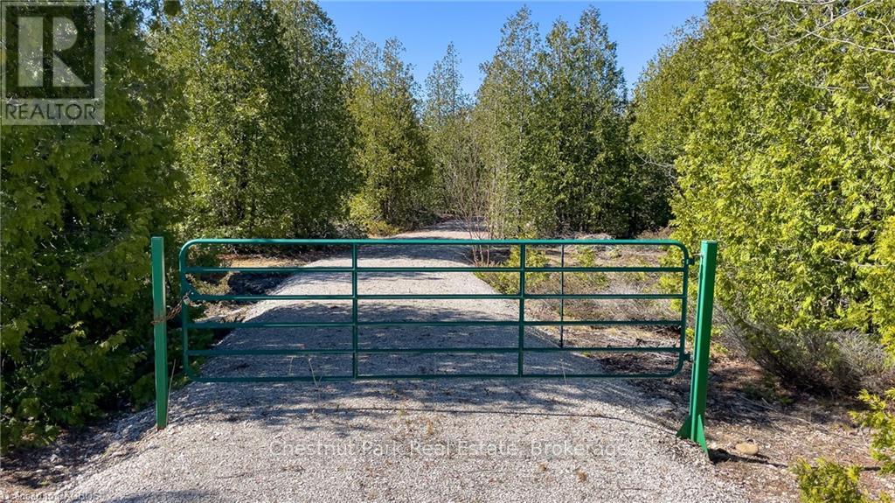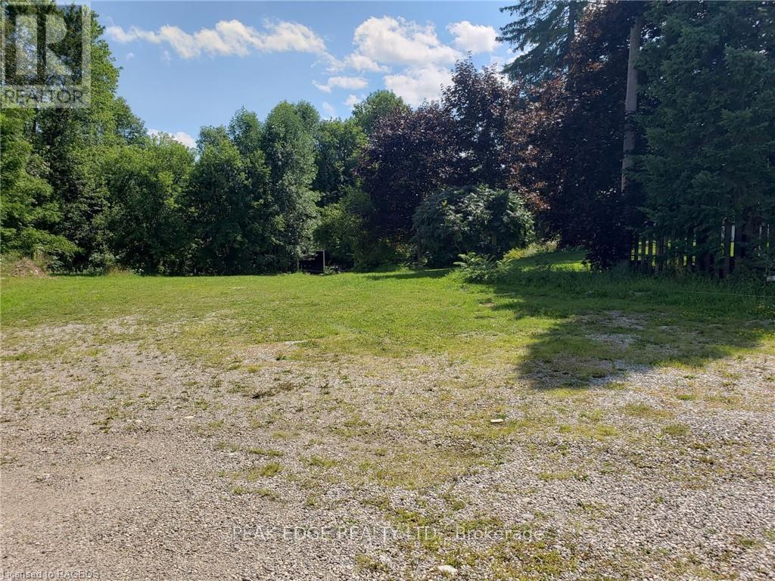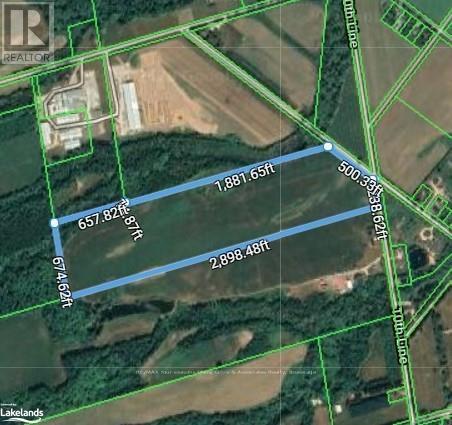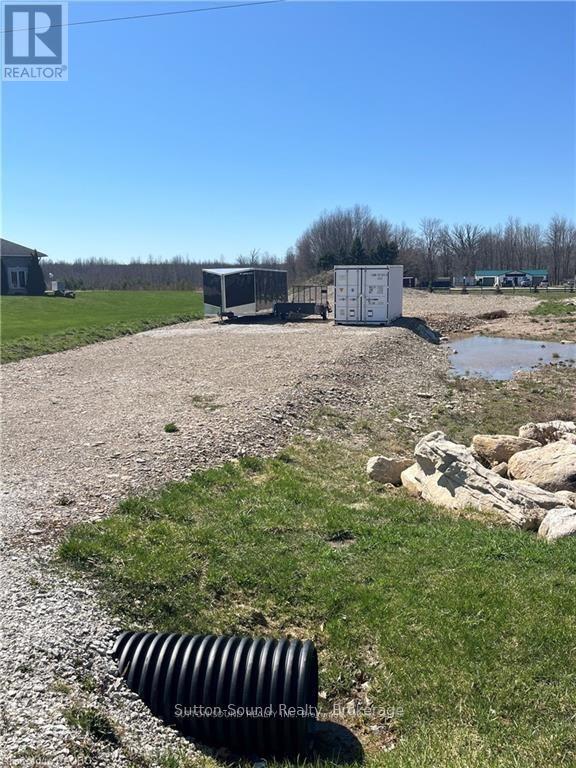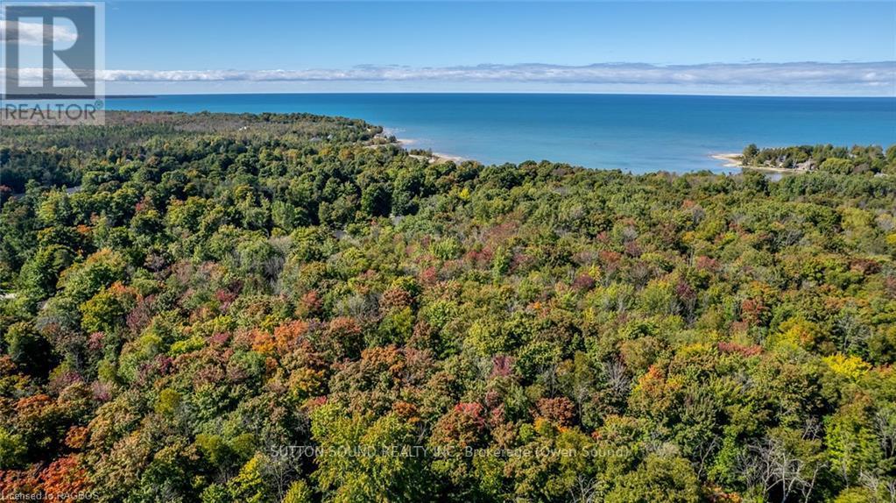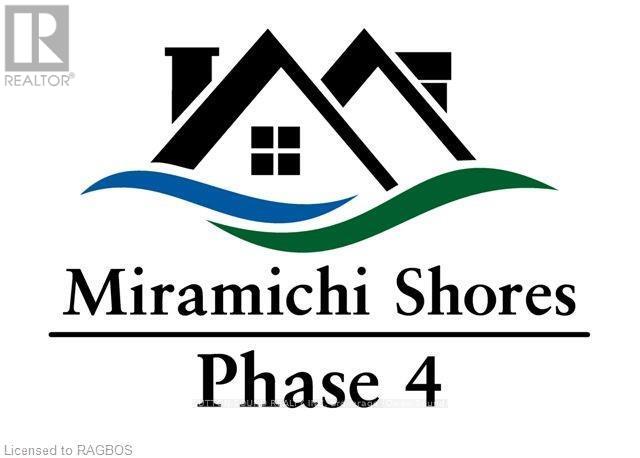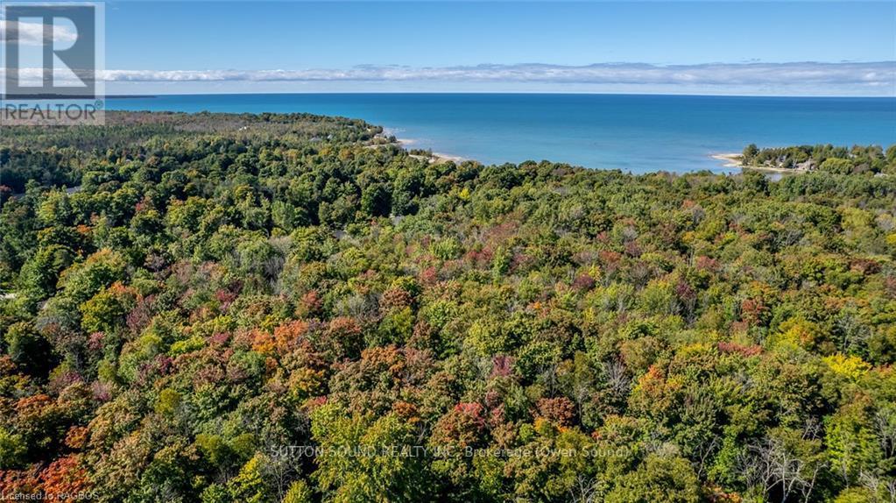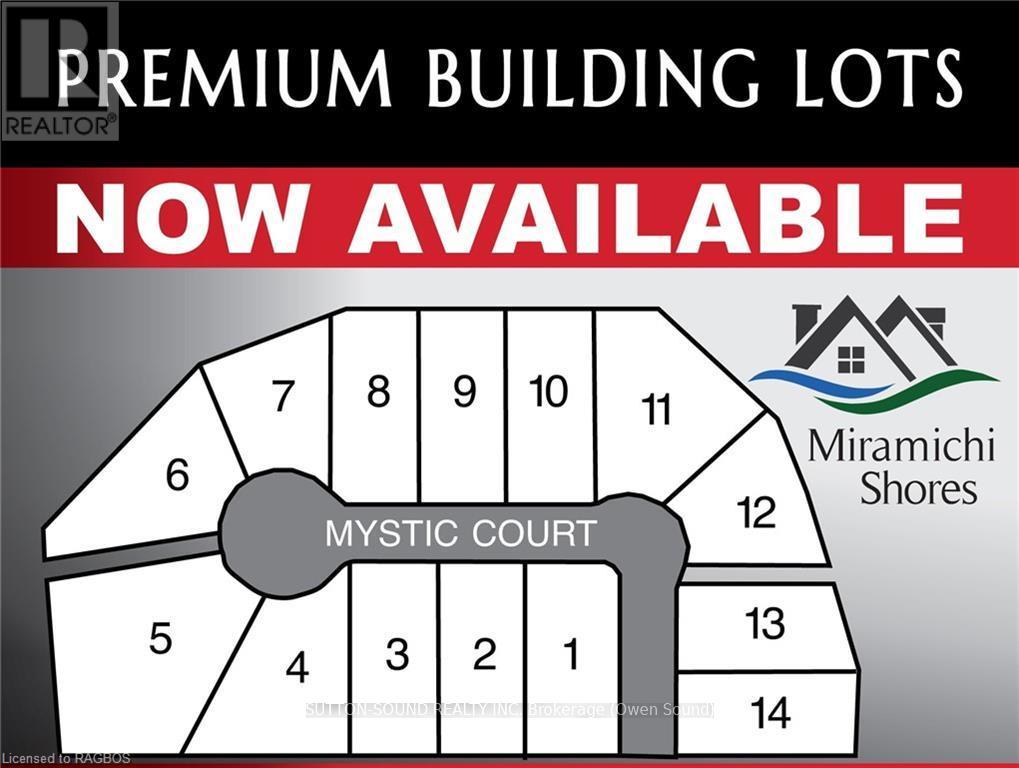62 Baker Street
Guelph, Ontario
These three commercial condos at 60-64 Baker St. occupy the front half of the main floor of this marquis residential condo building you will recognize. Located in Guelph's downtown core right across the street from what has been touted as Guelph's largest and most economically transformative downtown development since the 1860?s - including over half a billion dollars in residential condo development and a new main library. As the Guelph population increases and the downtown area continues to be gentrified at its projected rate, this primely located building could prove to be an exceptional investment. Foot traffic will definitely ramp upwards with the introduction of more commercial frontages and parking facilities along Baker St & with the thousands students in the area from brand new campus of Conestoga College moving Downtown in the next 24 months. The three condos are individually listed but all three could be purchased together (5,180 sq. ft.) should the right buyer decide to position their business idea in this prime location. With the flexible zoning there are 3 great size choices with plenty of amazing opportunities within this fully accessible square footage for law firms, accountants, dentists, doctors, veterinarians, optometrists, osteopaths, and plethora of other uses . The list prices here are very reasonable... buy one buy or buy all three! Book an appointment today to chat about the best fit for your business and its growth trajectory! Let's make it happen!! (id:42776)
Coldwell Banker Neumann Real Estate
Lot6&7 North Avenue
Arran-Elderslie, Ontario
A RARE FIND! THIS IS A BEAUTIFUL BUILDING LOT. Located on North Avenue in the Town of Tara, with farm field behind you. Quiet street, but the vicinity to downtown Tara is Ideal. TARY AWHILE IN TARA. (id:42776)
RE/MAX Grey Bruce Realty Inc.
Lot 21 Bayshore Road
Meaford, Ontario
2.833 acres of tranquility and nature tucked away just a short drive from local amenities and recreational activities. This stunning parcel offers you the opportunity to build your dream home atop the hillside surrounded by mature forest and with potential for Georgian Bay views. Enjoy the existing walking trails throughout this natural oasis, meandering through the ravine, along the creekside to the waterfall. If you are a nature lover, this is one special property to consider. Nearby recreational activities include cycling, hiking, water access for swimming, fishing and boat access. (id:42776)
Royal LePage Locations North
84 King Street
Central Huron, Ontario
Vacant commercial lot with great exposure in Clinton. Build to suit your needs. This lot is ready for you and the possibilities are equal to your imagination - don't wait - these opportunities are limited (id:42776)
K.j. Talbot Realty Incorporated
4693 Highway 6
Northern Bruce Peninsula, Ontario
Welcome to the Northern Bruce Peninsula, a breathtaking retreat nestled in the heart of nature?s serenity. Today, we invite you to discover a stunning property that could be the canvas for your dream home. Spread over nearly five acres of pristine woodland, this parcel offers the perfect blend of privacy and accessibility. Located just 18 minutes from Lion?s Head and the charming village of Tobermory, it?s a gateway to unparalleled relaxation and adventure. Already set with a long, private gravel driveway and a welcoming gate, the groundwork has been laid for your future. Imagine a custom-built bungalow here, tailored precisely to your desires. The seller had previously secured an approved building permit, simplifying your journey from dream to reality. Whether it's a cozy cottage or a permanent residence, this lot is ready for construction. Just minutes away, the crystal-clear waters of Lake Huron, Georgian Bay, and Miller Lake await. Spend your days boating, swimming, or fishing. Then, as evening falls, unwind to the sight of starlit skies and the sounds of nature. Make the Bruce Peninsula more than just a getaway. Make it your home. This property isn?t just a place to live; it?s a lifestyle waiting to be embraced. Come and see for yourself why life here is just better. The Municipality does not allow overnight camping or a trailer on the property until you have a building permit in place and are actively building. (id:42776)
Chestnut Park Real Estate
Pl 28 Concession 12
Arran-Elderslie, Ontario
Great opportunity to buy an affordable lot in the charming hamlet of Dobbinton. The Commercial Hamlet zoning allows for a multitude of uses such as Dwelling accessory apartment, personal service shop, small engine establishment, automobile repair and much more. The back of the property is treed and there is hydro at the road. Call for a full list of what the zoning will allow on the lot. (id:42776)
Peak Edge Realty Ltd.
417116 10th Line
Blue Mountains, Ontario
Situated on the outskirts of Thornbury, this expansive 40 +/- acre parcel offers the perfect setting for a custom home, whether for full-time living or as a recreational getaway. Enjoy the close proximity to several golf courses, ski resorts, hiking trails, and beautiful beaches, all while being just minutes from the picturesque town of Thornbury. Zoned for a single detached dwelling, this property presents a rare opportunity to create your dream estate. Please note, HST is applicable in addition to the purchase price. DISCLOSURE: This property was formerly an apple orchard. All trees and stumps have been fully removed. (id:42776)
RE/MAX Four Seasons Doug Gillis & Associates Realty
177970 Grey Road 18
Georgian Bluffs, Ontario
This 1-acre lot near Owen Sound is primed and ready for your dream house. With natural gas available and a driveway already installed, the groundwork is set for construction. Seller has plans available. Don't miss this opportunity to build your ideal home. (id:42776)
Sutton-Sound Realty
Lot 9 Final Plan 3m 268
Saugeen Shores, Ontario
Steps away from the shores of Lake Huron in one of Saugeen Shores? most Prestigious Neighborhoods Miramichi Shores offering premium estate sized residential building lots. This exceptionally planned design including Architectural Controls and Tree Retention Plan establishes a pleasurable opportunity to build you new home at this Cul de Sac location with only 12 Lots available serviced with Natural Gas, Municipal Water and Fibre Optics at lot line. Savor the sights of Lake Huron via paved trail extending between the Towns of Southampton and Port Elgin excellent for cycling, jogging, or sunset walks. Enjoy watersport activities and sand beaches or indulge in the tranquility of some of the most remarkable trail systems while hiking, snowshoeing, or skiing all proximate to Miramichi Shores. Miramichi Shores invites you to share in the enjoyment of an exquisite neighborhood of large estate style properties. (id:42776)
Sutton-Sound Realty
Lot 5 Final Plan 3m 268
Saugeen Shores, Ontario
Steps away from the shores of Lake Huron in one of Saugeen Shores? most Prestigious Neighborhoods Miramichi Shores offering premium estate sized residential building lots. This exceptionally planned design including Architectural Controls and Tree Retention Plan establishes a pleasurable opportunity to build you new home at this Cul de Sac location with only 12 Lots available serviced with Natural Gas, Municipal Water and Fibre Optics at lot line. Savor the sights of Lake Huron via paved trail extending between the Towns of Southampton and Port Elgin excellent for cycling, jogging, or sunset walks. Enjoy watersport activities and sand beaches or indulge in the tranquility of some of the most remarkable trail systems while hiking, snowshoeing, or skiing all proximate to Miramichi Shores. Miramichi Shores invites you to share in the enjoyment of an exquisite neighborhood of large estate style properties. (id:42776)
Sutton-Sound Realty
Lot 7 Final Plan 3m 268
Saugeen Shores, Ontario
Steps away from the shores of Lake Huron in one of Saugeen Shores? most Prestigious Neighborhoods Miramichi Shores offering premium estate sized residential building lots. This exceptionally planned design including Architectural Controls and Tree Retention Plan establishes a pleasurable opportunity to build you new home at this Cul de Sac location with only 12 Lots available serviced with Natural Gas, Municipal Water and Fibre Optics at lot line. Savor the sights of Lake Huron via paved trail extending between the Towns of Southampton and Port Elgin excellent for cycling, jogging, or sunset walks. Enjoy watersport activities and sand beaches or indulge in the tranquility of some of the most remarkable trail systems while hiking, snowshoeing, or skiing all proximate to Miramichi Shores. Miramichi Shores invites you to share in the enjoyment of an exquisite neighborhood of large estate style properties. (id:42776)
Sutton-Sound Realty
Lot 11 Final Plan 3m 268
Saugeen Shores, Ontario
Steps away from the shores of Lake Huron in one of Saugeen Shores? most Prestigious Neighborhoods Miramichi Shores offering premium estate sized residential building lots. This exceptionally planned design including Architectural Controls and Tree Retention Plan establishes a pleasurable opportunity to build you new home at this Cul de Sac location with only 12 Lots available serviced with Natural Gas, Municipal Water and Fibre Optics at lot line. Savor the sights of Lake Huron via paved trail extending between the Towns of Southampton and Port Elgin excellent for cycling, jogging, or sunset walks. Enjoy watersport activities and sand beaches or indulge in the tranquility of some of the most remarkable trail systems while hiking, snowshoeing, or skiing all proximate to Miramichi Shores. Miramichi Shores invites you to share in the enjoyment of an exquisite neighborhood of large estate style properties. (id:42776)
Sutton-Sound Realty

