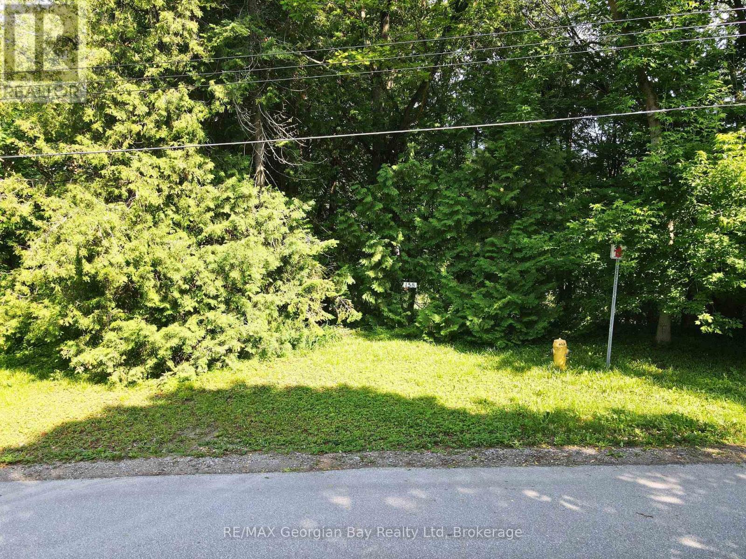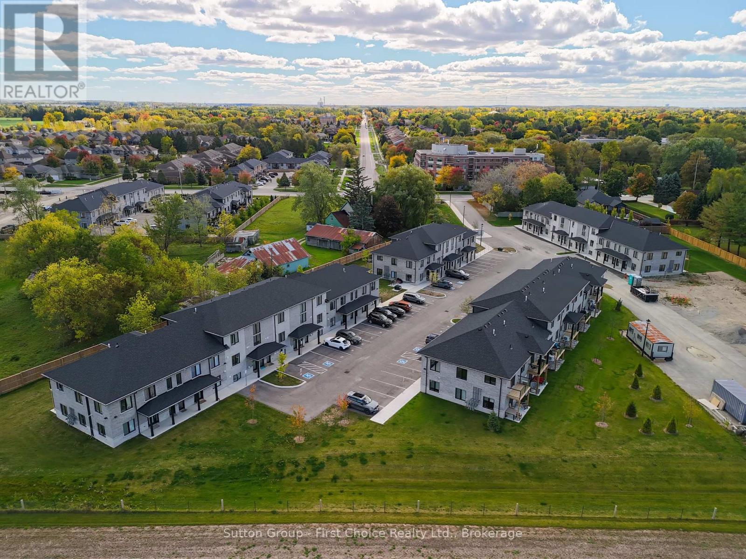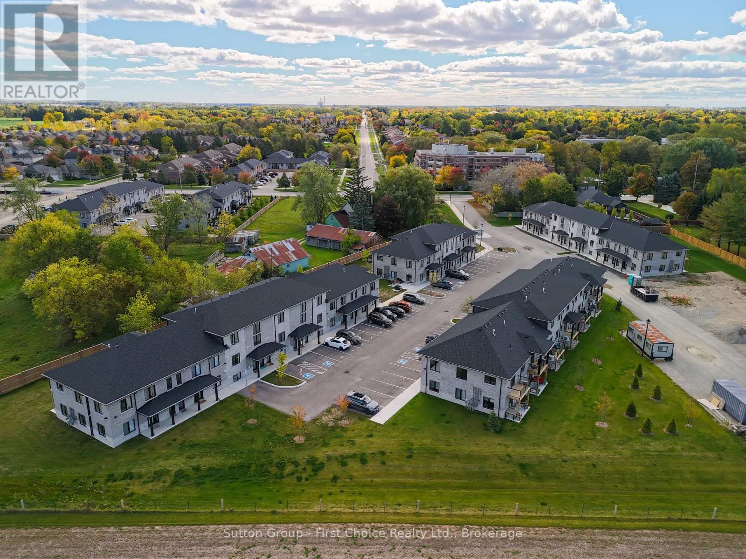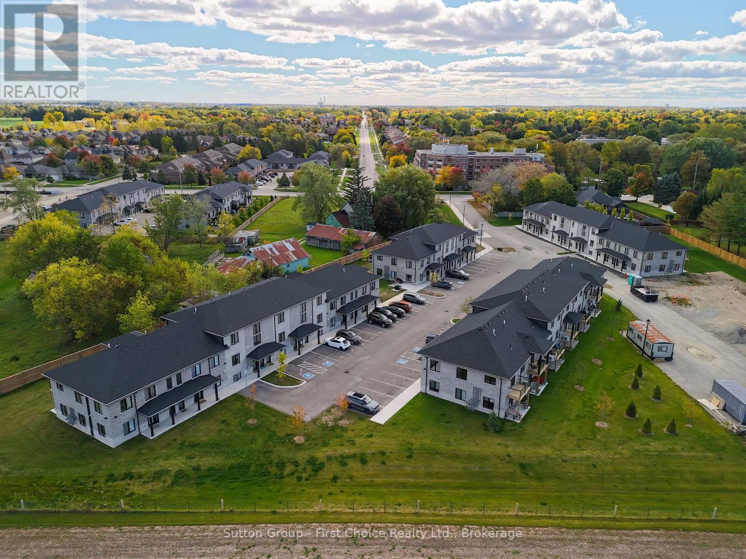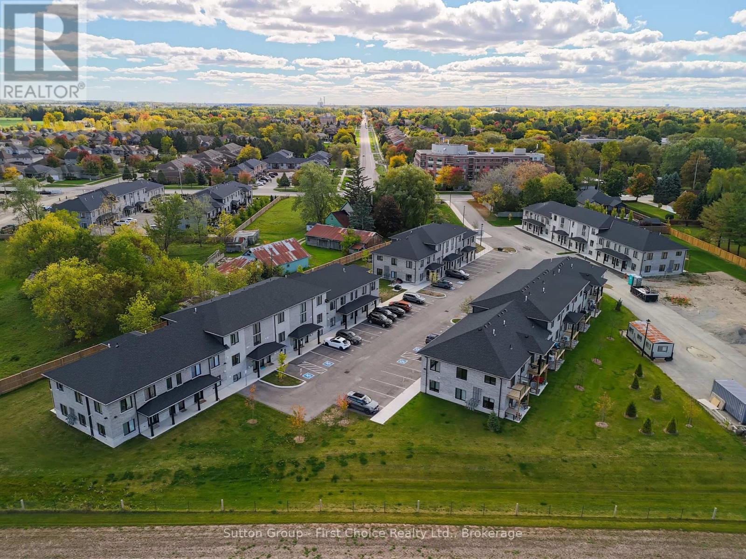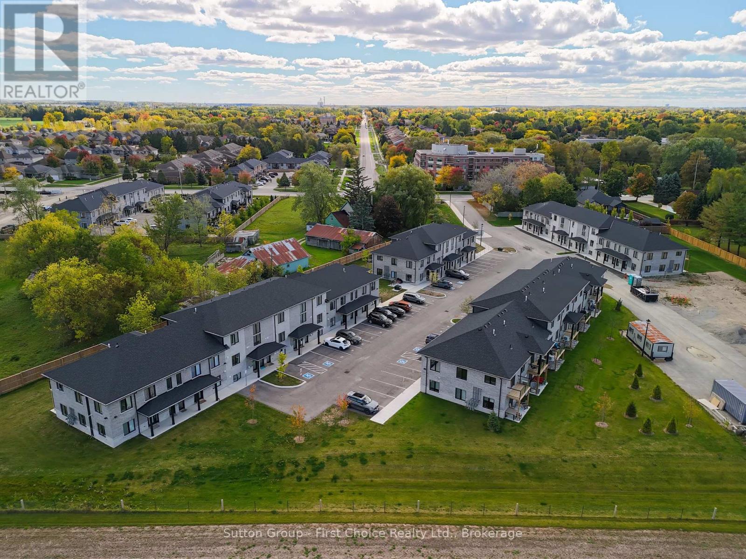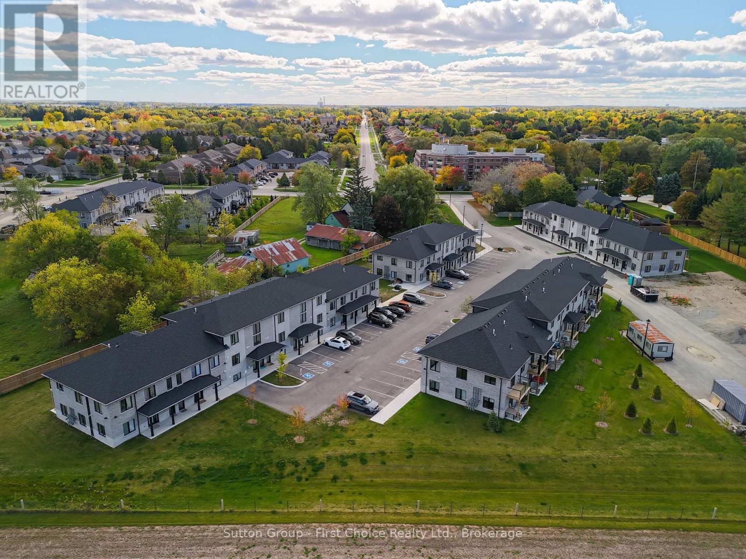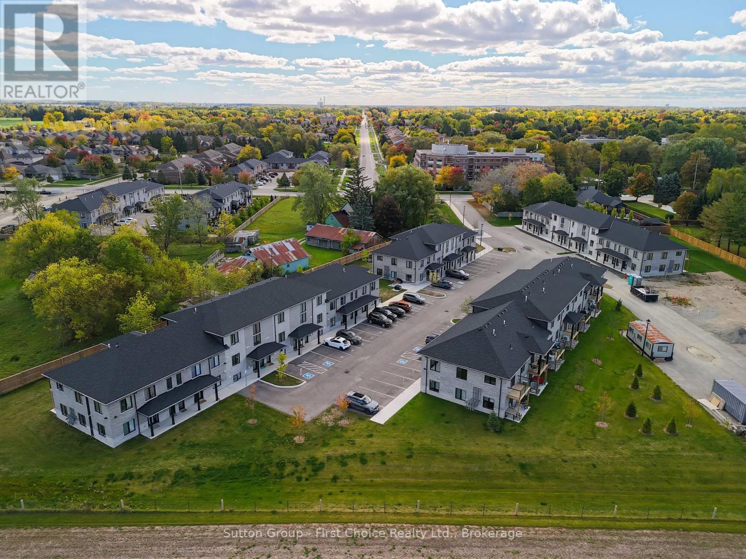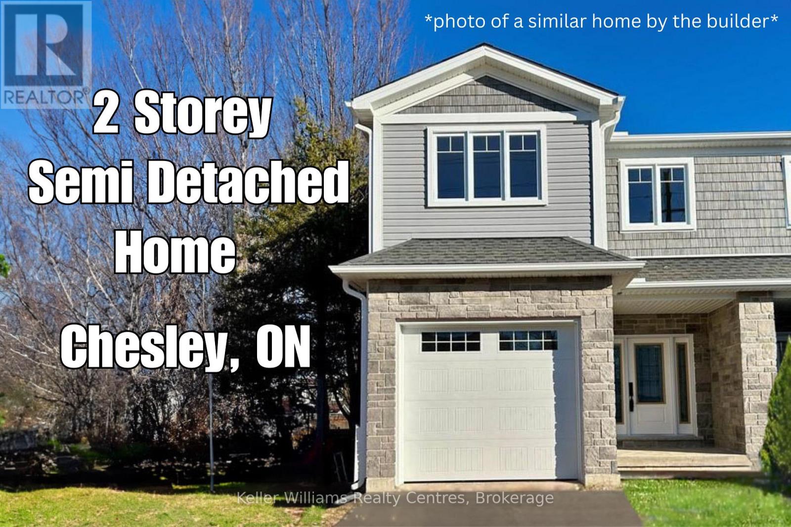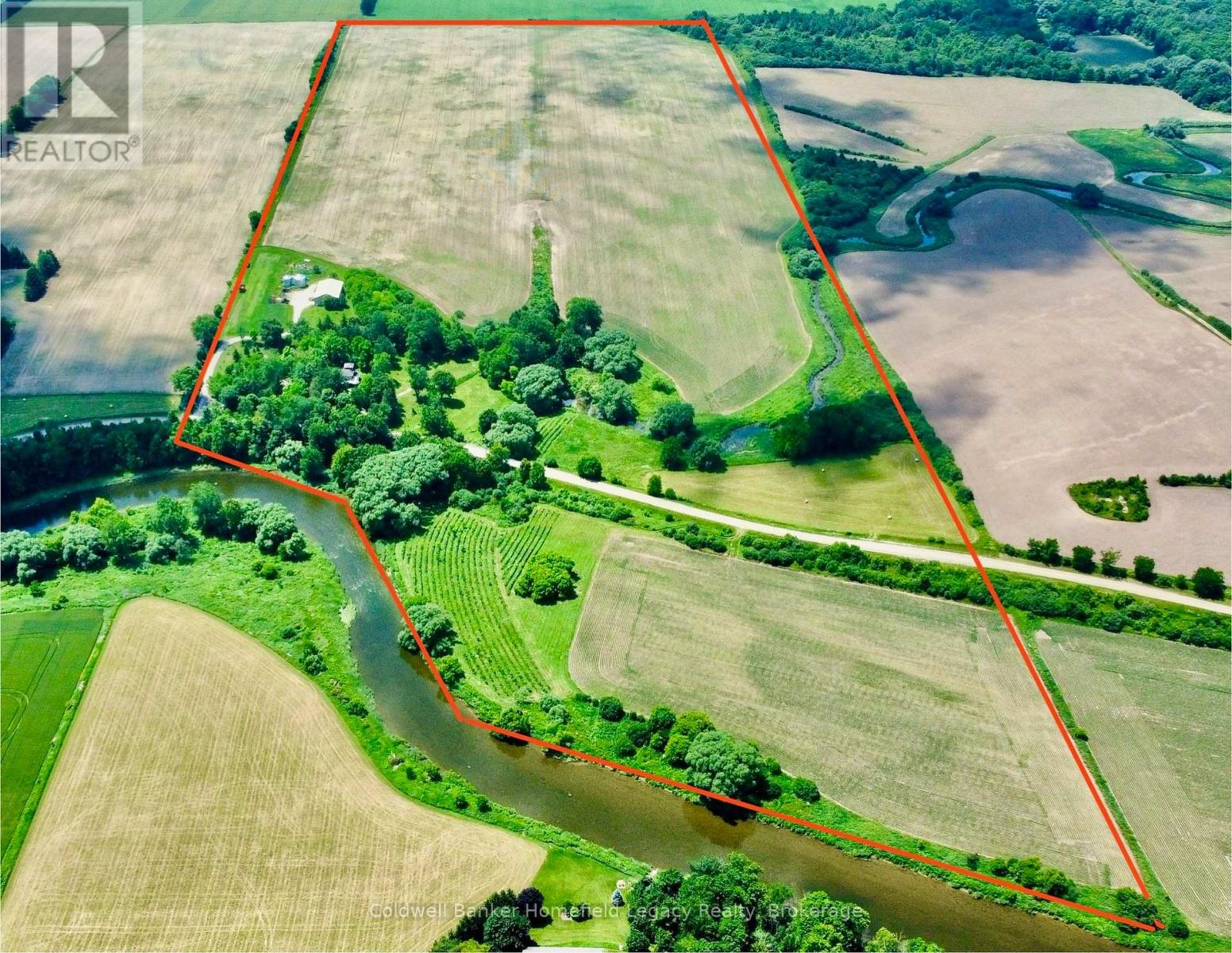0 Forest Lake Road
Joly, Ontario
This is a great opportunity to purchase a newly severed 2.5 acre lot in Joly township close to Forest Lake. Very level and well treed with some huge white pines on the property. There is a hydro easement crossing the front of the property close to the road which will allow for affordable connection. This property is on a year round road just 10 minutes from Sundridge and beautiful Lake Bernard and it's wonderful public beach. There are also many other area lakes nearby as well as OFSC snowmobile trails and many ATV trails are in the area as well. The seller will install an entrance prior to closing. * HST does apply to this transaction and is in addition the the purchase price. There is a new approved entrance onto the subject property. See approval under documents. (id:42776)
Royal LePage Lakes Of Muskoka Realty
158 Albin Road
Tay, Ontario
Build Your Dream Home in Charming Waubaushene! Looking to build? Check this out! This beautiful in-town lot is the perfect canvas for your future home. With a generous 132' x 120' footprint, there's plenty of space to bring your vision to life, whether its a cozy bungalow or a spacious family retreat. All utilities are available at the lot line, including municipal water, hydro, cable, and natural gas, making your build easier and more efficient from the start. Well on the property for your convenience . Nestled in a quiet, established neighborhood, this property is ideally located between Orillia, Barrie, and Midland, offering a peaceful lifestyle with the convenience of nearby amenities. Plus, you're just minutes from the stunning shores of Georgian Bay. A rare opportunity to create the home you've always imagined in a location that blends nature, community, and accessibility. Don't wait-start planning your dream build today at 158 Albin Road! ATTN ALL BUYERS - A SPECIAL DISCOUNTED PRICE OF $949,777 OFFERED TO THOSE INTERESTED IN PURCHASING BOTH PROPERTIES AT 166 AND 158 ALBIN RD AT THE SAME TIME. (id:42776)
RE/MAX Georgian Bay Realty Ltd
Unit 42 - 3202 Vivian Line
Stratford, Ontario
Looking for brand new, easy living with a great location? This condo is for you! This 2 story, 2 bedroom, 2 bath condo is built to impress. Lots of natural light throughout the unit, great patio space, one parking spot and all appliances, hot water heater and softener included. Let the condo corporation take care of all the outdoor maintenance, while you enjoy the easy life! Located on the outskirts of town, close to Stratford Country Club, and easy walk to parks and Theatre and quick access for commuters. *photos are of model unit 35 (id:42776)
Sutton Group - First Choice Realty Ltd.
Unit 50 - 3202 Vivian Line
Stratford, Ontario
Looking for brand new, easy living with a great location? This condo is for you! This 2 bedroom, 1 bath condo is built to impress. Lots of natural Light throughout the unit, great patio space, one parking spot and all appliances, hot water heater and softener included. Let the condo corporation take care of all the outdoor maintenance, while you enjoy the easy life! Located on the outskirts of town, close to Stratford Country Club, and easy walk to parks and Theatre and quick access for commuters. *photos are of model unit 35 (id:42776)
Sutton Group - First Choice Realty Ltd.
Unit 37 - 3202 Vivian Line
Stratford, Ontario
Looking for brand new, easy living with a great location? This condo is for you! This 2 bedroom, 1 bath condo is built to impress. Lots of natural Light throughout the unit, great patio space, one parking spot and all appliances, hot water heater and softener included. Let the condo corporation take care of all the outdoor maintenance, while you enjoy the easy life! Located on the outskirts of town, close to Stratford Country Club, and easy walk to parks and Theatre and quick access for commuters. *photos are of model unit 35 (id:42776)
Sutton Group - First Choice Realty Ltd.
Unit 45 - 3202 Vivian Line
Stratford, Ontario
Looking for brand new, easy living with a great location? This condo is for you! This 2 storey, 2 bedroom, 2 bath condo is built to impress. Lots of natural light throughout the unit, great patio space, one parking spot and all appliances, hot water heater and softener included. Let the condo corporation take care of all the outdoor maintenance, while you enjoy the easy life! Located on the outskirts of town, close to Stratford Country Club, and easy walk to parks and Theatre and quick access for commuters. *photos are of model unit 35 (id:42776)
Sutton Group - First Choice Realty Ltd.
Unit 40 - 3202 Vivian Line
Stratford, Ontario
Looking for brand new, easy living with a great location? This condo is for you! This 2 bedroom, 1 bath condo is built to impress. Lots of natural Light throughout the unit, great patio space, one parking spot and all appliances, hot water heater and softener included. Let the condo corporation take care of all the outdoor maintenance, while you enjoy the easy life! Located on the outskirts of town, close to Stratford Country Club, and easy walk to parks and Theatre and quick access for commuters. *photos are of model unit 35 (id:42776)
Sutton Group - First Choice Realty Ltd.
Unit 47 - 3202 Vivian Line
Stratford, Ontario
Looking for brand new, easy living with a great location? This condo is for you! This 2 bedroom, 1 bath condo is built to impress. Lots of natural Light throughout the unit, great patio space, one parking spot and all appliances, hot water heater and softener included. Let the condo corporation take care of all the outdoor maintenance, while you enjoy the easy life! Located on the outskirts of town, close to Stratford Country Club, and easy walk to parks and Theatre and quick access for commuters. *photos are of model unit 35 (id:42776)
Sutton Group - First Choice Realty Ltd.
Unit 39 - 3202 Vivian Line
Stratford, Ontario
Looking for brand new, easy living with a great location? This condo is for you! This 2 bedroom, 1 bath condo is built to impress. Lots of natural Light throughout the unit, great patio space, one parking spot and all appliances, hot water heater and softener included. Let the condo corporation take care of all the outdoor maintenance, while you enjoy the easy life! Located on the outskirts of town, close to Stratford Country Club, and easy walk to parks and Theatre and quick access for commuters. *photos are of model unit 35 (id:42776)
Sutton Group - First Choice Realty Ltd.
Unit 48 - 3202 Vivian Line
Stratford, Ontario
Looking for brand new, easy living with a great location? This condo is for you! This 2 bedroom, 1 bath condo is built to impress. Lots of natural Light throughout the unit, great patio space, one parking spot and all appliances, hot water heater and softener included. Let the condo corporation take care of all the outdoor maintenance, while you enjoy the easy life! Located on the outskirts of town, close to Stratford Country Club, and easy walk to parks and Theatre and quick access for commuters. *photos are of model unit 35 (id:42776)
Sutton Group - First Choice Realty Ltd.
200 2nd Avenue Sw
Arran-Elderslie, Ontario
New semi detached home built by Candue Homes! This 2-storey home with finished basement is located in an established neighbourhood in Chesley. Featuring an open-concept main floor, the layout is bright and functional.The kitchen offers quartz countertops with overhang barstool seating and includes all appliances. Upstairs you'll find 3 bedrooms and 2 full bathrooms, including a primary suite with a walk-in closet and 3 piece ensuite. Quartz counters also in the main and ensuite baths. Outside, enjoy a paved driveway, fully fenced and sodded yard, great for pets or kids. Move-in ready and full of modern touches. Tarion warranty included. (id:42776)
Keller Williams Realty Centres
2006 137 Road
Perth South, Ontario
Scenic 106 Acre Farm for sale with fully renovated Victorian farmhouse, 78 workable acres, driveshed/shop and grain storage. The home and surroundings feature an 1880 two-storey, yellow double brick house with 3 bed and 3 bath. The house has been completely renovated (back to the brick) since 2006 by the current owners and with a 2.5 storey addition added. Custom features: original gingerbread; restored original double front door and staircase; wrap-around upper level deck; 12ft ceilings on the main floor / 10ft on the upper; ash hardwood flooring; cherry casings and baseboard; energy star windows and doors; Napoleon wood stove fireplace; Mitsubishi electric whole-home heat pump/air conditioner; central vac; custom designed kitchen with wrap-around views, cherry cabinets, double oven, stone countertops, a large kitchen island with induction stove-top, electrical outlets, double main sink and a prep sink. The grounds include: views of Flat Creek; numerous trees including large native maples; private rear patio for entertaining family and friends, with hot tub and gazebo; a 40ft x 60ft concrete sports court, a 12ft x 15ft wooden shed, and a circular drive. Located about 5 kms north of St. Marys, the farmland and buildings include approximately 78 workable acres; with 67 acres of Perth clay/loam, tile drained at 40 ft. centres; approximately 8 acres of rich bottom land; and 2 smaller fields. The balance is mixed wetland/trees with Flat Creek running through the property. The farm buildings consist of a large 2007 built 50ft x 80ft drive shed/shop, with 200 amp service, and 2 grain bins (an 18x5 ring aerated floor bin of approximately 4,000 bushels and a 24x5 ring aerated floor bin of approximately 7,000 bushels, with propane dryer). The farm is in an active and highly productive farming area. May be consider for the farmland and buildings only, from qualified buyers, subject to successful severance of the home and approximately 2 acres. Call listing agent for details. (id:42776)
Coldwell Banker Homefield Legacy Realty


