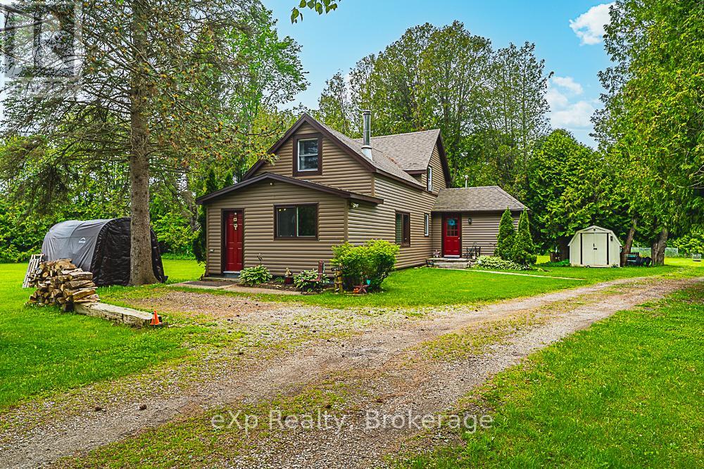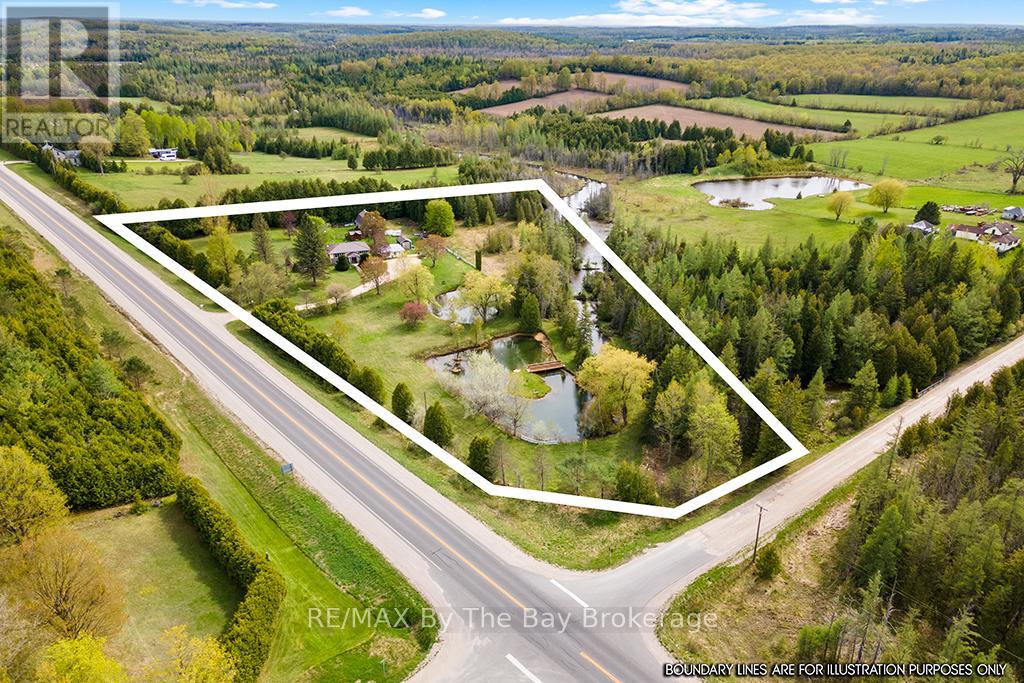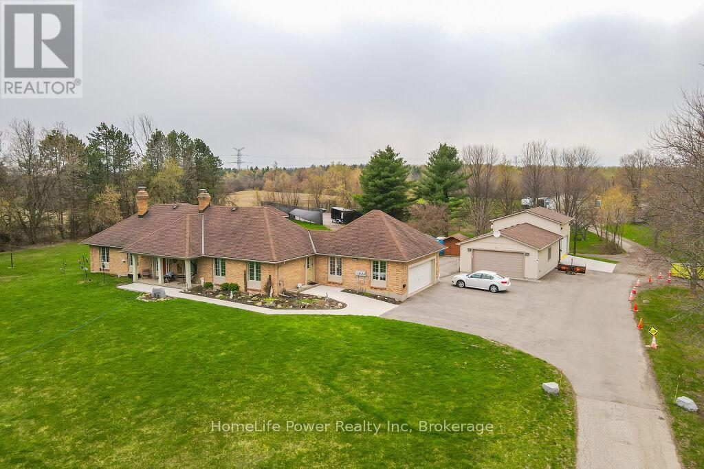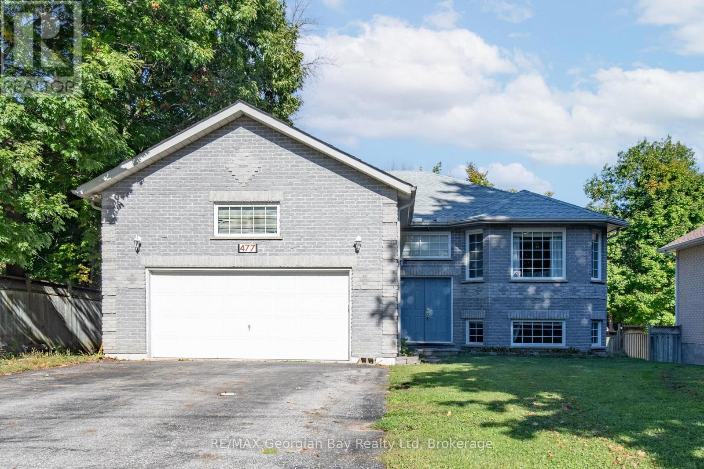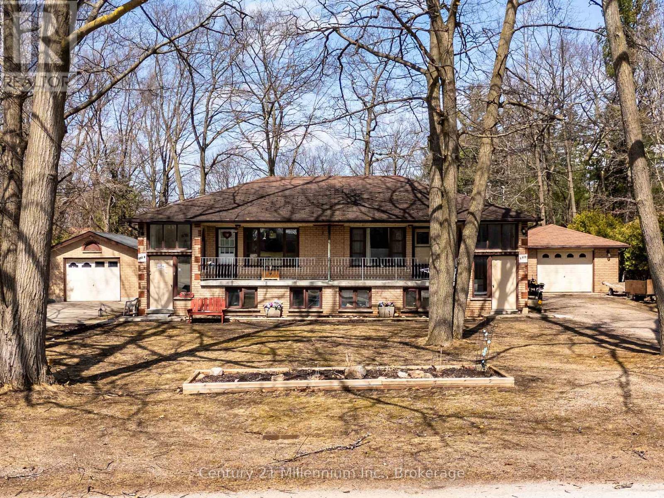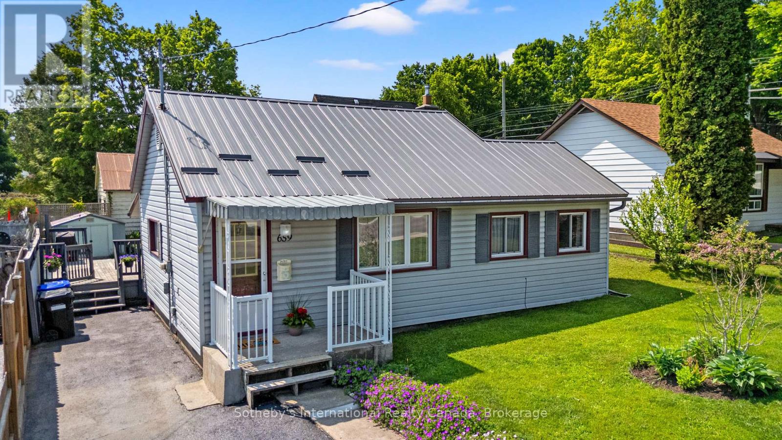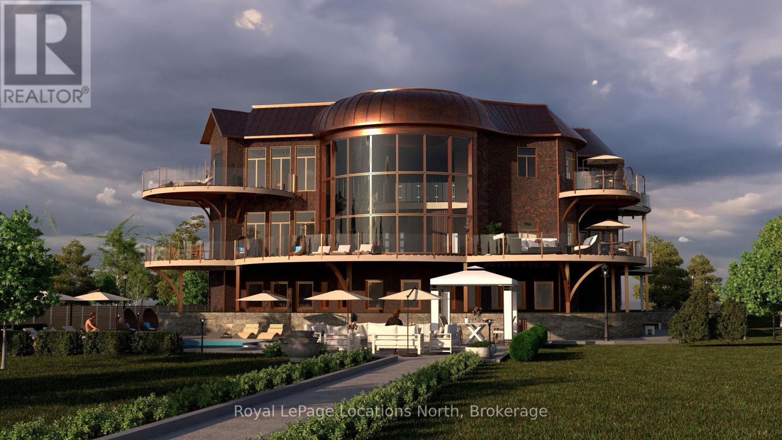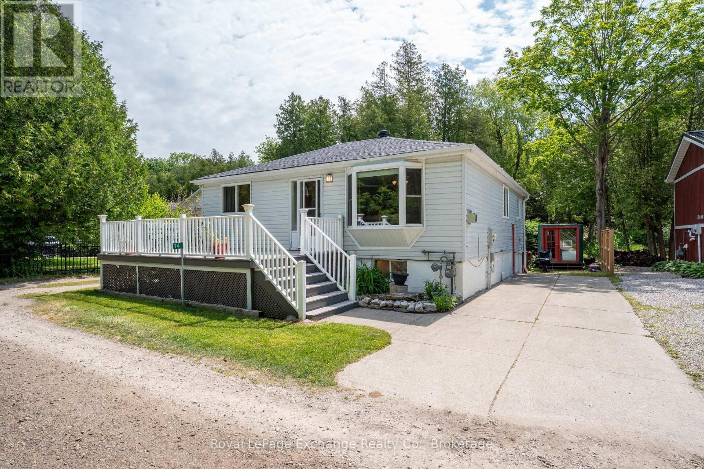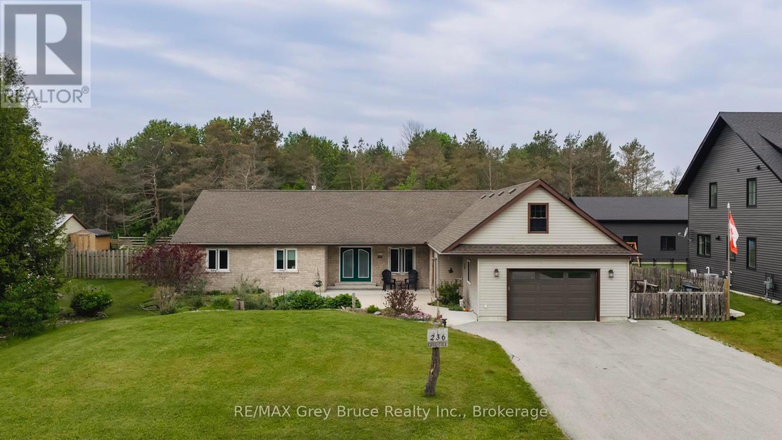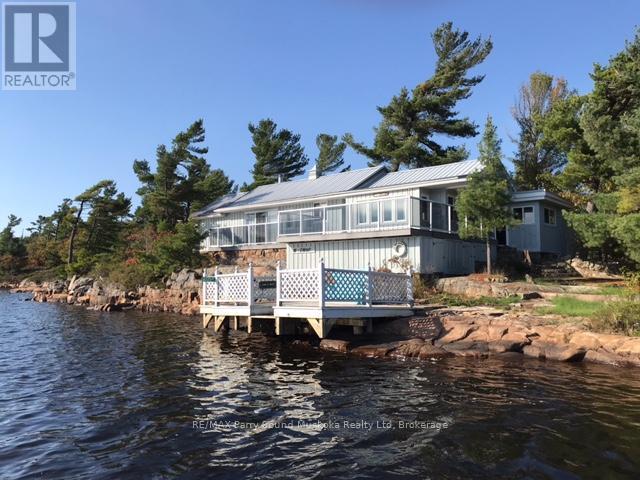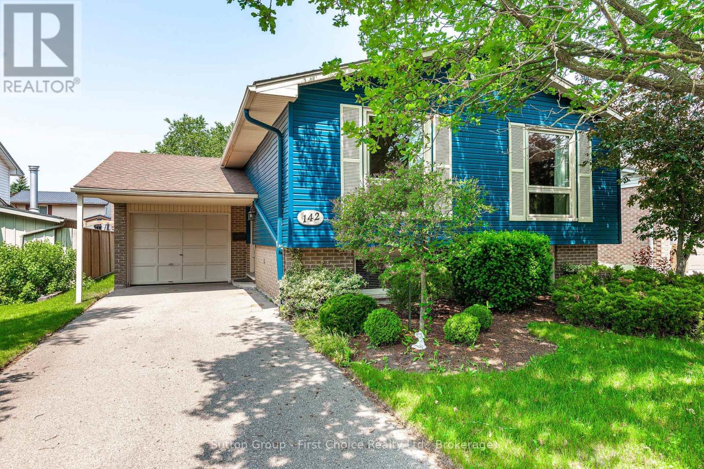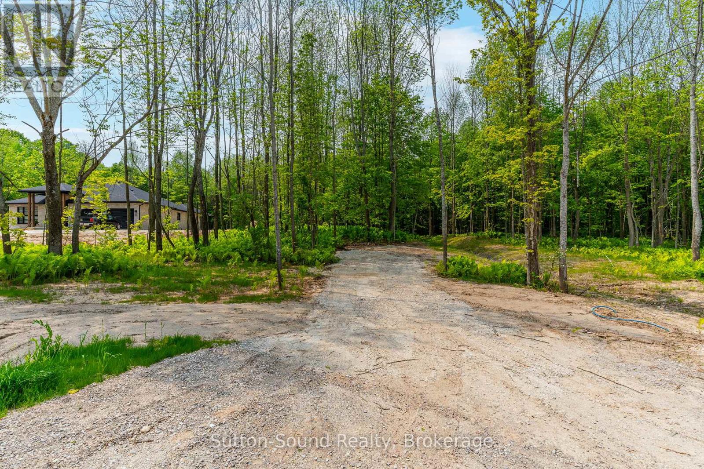1201 Highway 6
South Bruce Peninsula, Ontario
Charming Country Retreat on 1 Acre Perfect for Outdoor Living! Looking for a peaceful getaway or a place to call home surrounded by nature? This spacious 3-bedroom, 2-bathroom home sits on a beautifully treed 1-acre lot, offering plenty of space for relaxing, entertaining, and outdoor adventures.Step inside to a large, functional kitchen with ample cupboard and counter space ideal for home cooks and busy families alike. Convenient main-floor laundry adds everyday ease, and the cozy dining area opens to a back deck where you can enjoy your morning coffee while taking in views of the oversized backyard. Upstairs, you'll find two generously sized bedrooms and a full 4-piece bathroom. The third bedroom on the main floor was just renovated in 2025, adding modern comfort to this charming home. Outside, a 15' x 24' detached outbuilding offers the perfect space for a man cave, workshop, or extra storage for your seasonal toys. With mature trees and plenty of open yard space, it's a dream setting for nature lovers. Its a true recreational paradise! Recent Updates Include: New roof (2020) Drilled well & well pump (2018) New siding (2021) New window and renovated 3rd bedroom (2025) Dont miss this opportunity to own a slice of serenity with all the essentials already in place. (id:42776)
Exp Realty
314936 6 Highway
West Grey, Ontario
Lovely bungalow on a large property with many great features. The 3+ bedrooms and 2 baths provide plenty of living space, and the propane fireplace is a nice touch for those cold nights. The spacious kitchen is a great feature for any home, and the steel roof is durable and low-maintenance. The lower level family room adds even more living space, which is always a plus. The barn/shop and heated insulated multi-purpose building offer plenty of storage and workspace for any hobbies or projects you may have. The bunkie is a nice touch for guests or as a quiet retreat. The ponds and Styx River at the back of the property are beautiful features that provide a peaceful atmosphere and a great opportunity for outdoor activities. The gazebo and greenhouse are also great additions for outdoor living and gardening. This property offers a wonderful combination of indoor and outdoor living spaces, with plenty of amenities to enjoy. The hobby farm you've been searching for. (id:42776)
RE/MAX By The Bay Brokerage
4290 Victoria Road S
Puslinch, Ontario
Discover the epitome of country living on 74 pristine acres, boasting an exquisite home and ample income potential. Crafted from enduring brick with 4438 sqft of living space this residence features 5 beds, 5 bath, a spacious eat-in kitchen, inviting living and dining areas, and a sunroom graced by a wood-burning fireplace. The finished basement offers flexibility w/ an in-law suite. Nestled on 6 acres of prime land, total 26 acres suitable for farming while the rest is adorned with picturesque foliage and trails. Enjoy a host of modern conveniences including separate entrances, central air, skylights, a state-of-the-art water treatment system, and an automated entry gate. A newly constructed heated and air-conditioned 23 X 63 hobby shop, equipped w/ a separate hydro meter, offers endless possibilities. Additionally, a 30X80 barn, divided into three storage units complete with hydro, heat, and an air compressor, along with an enclosed asphalt storage yard, formerly a tennis court, provide ample storage options. Located mere minutes from the thriving commercial and industrial hub of Puslinch & HWY 401, this property offers the perfect blend of tranquility and convenience. (id:42776)
Homelife Power Realty Inc
477 Albert Street
Tay, Ontario
Welcome to the perfect family home where comfort, style, and entertainment come together! This beautiful all-brick raised bungalow offers everything your family needs to create lasting memories. Step into the spacious eat-in kitchen and dining area with ceramic floors, the heart of the home, perfect for family meals and gatherings. The living room features rich hardwood floors, creating a warm and inviting space to relax. With 4 bedrooms and 2 bathrooms, including a primary bedroom with its own ensuite, there's plenty of room for everyone. The fully finished basement provides even more living space, with an oversized recreation room that's ideal for family movie nights or game days. Step outside to your own backyard oasis, complete with a stunning inground pool, perfect for summer entertaining with friends and family. This home also features a 2-car garage, gas heat, and central air, ensuring comfort year-round. It's everything you've been waiting for in a family home don't let this one slip away! (id:42776)
RE/MAX Georgian Bay Realty Ltd
152 Frederick Drive
Wasaga Beach, Ontario
Two Homes in One. Truly a rare find in beautiful Wasaga Beach! This unique property offers two fully self-contained homes under one roof. That's a total of 8 bedrooms, 2 kitchens, and 1 kitchenette. Each unit comes with its own kitchen, living space, detached garage and private entrance, so its perfect for multigenerational living, rental income, or extended guests. A property like this appeals to investors and extended families. Live in one and generate income from the other, or maximize your return with dual rental potential. Separate utilities, private entrances, and endless versatility. Key Features: 1) Two separate living spaces each with kitchen, living room, 4 bedrooms & 1 bathroom 2) In-law suite potential with a basement kitchenette 3) Double-wide, 106 ft x 145 ft lot 4) 2 - Private double-wide driveways, 2detached garages and 2 decks 5) Great lot size and location - steps from Superstore, Canadian Tire, South Georgian Bay Community Health Centre, restaurants, shops, and more! (id:42776)
Century 21 Millennium Inc.
659 Victoria Street
Midland, Ontario
This well-maintained 2-bedroom, 1-bath bungalow is move-in ready and perfectly suited for first-time buyers, down-sizers, or anyone looking for a low-maintenance home in a great location. Recent updates include a renovated bathroom with new jet tub, toilet, and flooring, new drywall and flooring in both bedrooms and closets. Also features a gas dryer, owned gas hot water tank, and a gas furnace with central air conditioning. The full unfinished basement offers plenty of storage and the potential to add additional living space down the road. The home sits on a nice-sized lot with a fully fenced backyard and a shed for outdoor storage. Located just steps from Georgian Bay and scenic waterfront trails, you're also within walking distance to downtown Midland, where you'll find shops, restaurants, the library and more. Whether you're looking to settle in as-is or make a few updates to add your personal touch, this home offers solid value in a highly walkable and desirable area. (id:42776)
Sotheby's International Realty Canada
794 Dorcas Bay Road
Northern Bruce Peninsula, Ontario
A Modern Icon on the Shores of Lake Huron. There are homes. And then there are landmarks. Sculpted into the shoreline of Lake Huron, this is an architectural statement - bold, elemental, and enduring. Not built to trends, but to time. Not crafted to impress - but to awe. Set on 183 feet of private, unspoiled waterfront, this 7000 square foot estate is more than a home. The exterior is a feat of precision: a hand-forged shell of Corten Steel and semi precious Brass and Copper wrap the structure like modern armor, resting on custom engineered curved ICF foundation walls and crowned by an extraordinary curved glass façade that opens the interior to the rhythm of the lake. The overengineered steel beam decking system speaks not only to strength, but permanence. Inside form follows feeling. The sweeping custom curved window wall brings Lake Huron to your feet - its changing moods captured in glass from dawn to dusk. Every room tells its own story: five luxurious bedrooms, five thoughtfully designed bathrooms, each space curated to offer complete autonomy. A geothermal climate system offers room-by-room temperature control. Voice-activated smart features anticipate your every need - right down to the warmth of the water in your shower. There is no wasted space and no overlooked detail. Tucked seamlessly into the design, a spacious double car garage offers both convenience and discretion. Arrive by water, welcomed by your private shoreline or journey in along Highway 6. Partially constructed & to be completed by the Seller (6-8 mths to complete). The final brushstrokes are yours to choose - a rare chance to imprint your own taste on a canvas already defined by excellence. Every angle and every element is purposeful. Its a symphony of material and method, created for those who see architecture not just as shelter, but as expression. This is not luxury for show. Its luxury that lasts. Built to inspire. Built to endure. Built to be remembered. Welcome to the Edge of Forever. (id:42776)
Royal LePage Locations North
14 Mitchell Lane
Saugeen Shores, Ontario
Opportunity to Live in or Investment in this Bungalow with 2 bedrooms + 1 bedroom walk-out level apartment. Offering a versatile layout and immediate comfort, with plenty of scope to add your personal touch. Nestled at the end of a quiet lane, it enjoys exceptional privacy while sitting just one block from the Sandy Beaches of Lake Huron in Port Elgin & steps to trails. Enjoy morning strolls or sunset views in minutes. Spacious & Bright throughout with large windows ready for your décor ideas. Eat-in kitchen featuring solid wood cabinetry and room to modernize countertops and appliances with a wrap around deck with new trex. Two spacious bedrooms served by a full bathroom with tub/shower combo & Laundry combined. Lower Level walk-in Apartment, Self-contained 1-bedroom suite with separate entrance ideal for guests or rental income. Open-concept living/dining area with garden-view windows. Full bathroom, Laundry and Kitchen. Exterior & Mechanical Lovingly cared for property, heated by upper & lower gas fireplaces with eclectic bb back up. Updated roof (2018). Two driveways provide space for up to four vehicles or boat and RV storage. Landscaped yard with mature trees & huge storage unit. Quiet, end-of-lane setting shields you from traffic while keeping shops and dining very close. This home is truly move-in ready, offering solid bones and systems. Personalize the kitchen finishes, refresh the bathrooms, or update flooring to make it your own. Schedule a showing today and start planning how you'll customize this perfectly positioned bungalow. Separate meter for gas, hydro is all one. Lower is currently month to month only & upper is vacant. All furniture, window coverings, appliances and all kitchen utensils / items can be included for immediate short term rentals! (id:42776)
Royal LePage Exchange Realty Co.
236 Bruce Street
South Bruce Peninsula, Ontario
Welcome to this charming 3 bedroom, 2 bath home situated on a spacious half-acre lot, offering plenty of outdoor space and privacy. Built on one level, this home is ideal for those seeking single-level living with few stairs to navigate. The bright, open-concept design seamlessly connects the living room, kitchen, and dining areas, creating a warm and inviting space for daily living and entertaining. A bonus family room adds extra space for relaxation or gatherings. Enjoy the outdoors from the comfort of the 4-season sunporch, overlooking the fully fenced backyard...perfect for pets, children, or gardening. The property also features a 20X30 garage with an upper-level storage room, providing ample space for vehicles, hobbies, or extra storage. Situated near the ATV and snowmobile trails at the gateway to the Bruce Peninsula, just south of the Hepworth intersection, the location of this home cannot be beat!. This well-maintained home offers both functionality and comfort in a peaceful setting. (id:42776)
RE/MAX Grey Bruce Realty Inc.
1 A775 Island
The Archipelago, Ontario
Charming Bayfield Inlet Gem 4 Bedrooms, 1 Bath Retreat. This Gem is nestled near the Bayfield Boat Club and Thompsons marina, but neither is visible from the cottage of this picturesque little island. Crown land on either side. It has been immaculately maintained with a steel roof and Duradek deck. Lower deck is right on the water and requires rehabilitation. "WINDWARD" faces southwest and enjoys beautiful views and sunsets. Deck is sundrenched with sun! Interior finishes and furnishings are lovely with ceiling treatments and sunken living room with airtight built into stone wall. Inglenook is a great place to read or snooze. The furnishings exude cozy cottage charm .The dock is out of the weather with good access but needs work. There are lovely wild gardens peaking out from stone walkway. The fourth bedroom features a private entrance from the deck, offering added seclusion and privacy. Boat slip may be available at Boat Club for an included aluminum boat and motor. This is a magical experience. Seldom does one see an offering like this at this price in the area. Cottage is a short walk from the dock and the area is perfect for all water sports and activities. "As Is" (id:42776)
RE/MAX Parry Sound Muskoka Realty Ltd
142 Kenner Crescent
Stratford, Ontario
Located in a family-friendly neighbourhood close to schools, parks, transit and the farmers market, this home offers the perfect blend of comfort, tranquility and convenience. Welcome to 142 Kenner Crescent, a beautifully maintained 3-bedroom, 2-bathroom raised bungalow that delivers functionality and an abundance of natural light throughout. Move in ready and perfect for families, first-time buyers, or those looking to downsize without compromising on space. Step inside to a warm and inviting main floor featuring a sun-filled living room ideal for both comfortable everyday living and entertaining guests, as well as an eat-in kitchen with ample cabinetry. The main level also includes three spacious bedrooms each with great closet space and a full 4-piece bathroom. The primary boasts walkout access to a private backyard deck, an ideal retreat for morning coffee or summer evenings. The lower level is partially finished, offering large above-grade windows, a cozy rec room or family area, a 3-piece bathroom, and a dedicated workshop at the back perfect for hobbies or additional storage. This level also provides direct access to the attached garage, making everyday tasks even easier. Don't miss your chance to own this gem book your private showing today! (id:42776)
Sutton Group - First Choice Realty Ltd.
130 Maple Ridge Road
Georgian Bluffs, Ontario
Don't miss your chance to build your dream home in one of Georgian Bluffs most desirable settings. This exceptional vacant lot is tucked away in a quiet, private cul-de-sac and surrounded by mature trees offering the perfect blend of privacy, natural beauty, and convenience. Enjoy the peaceful charm of country living without sacrificing modern comforts, with municipal water and natural gas available at the lot line. The property's prime location puts you just minutes from Owen Sound, while keeping you close to all the outdoor amenities the area is known for. Nearby highlights include Legacy Ridge Golf Club, Cobble Beach, Sarawak Family Park & Beach, Boat Launch & Marina, Scenic trails and stunning shoreline views. Whether you're looking to build a year-round residence or a weekend retreat, this is your opportunity to create your own private oasis in a truly stunning location. Your Georgian Bluffs lifestyle starts here. (id:42776)
Sutton-Sound Realty

