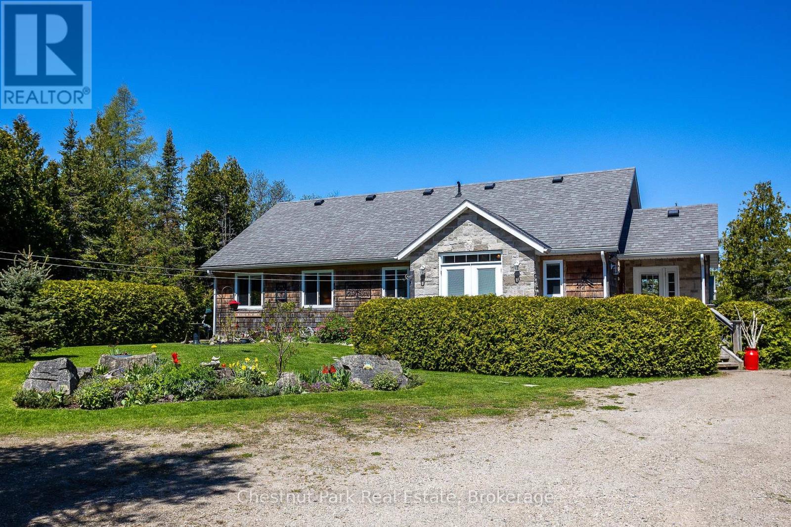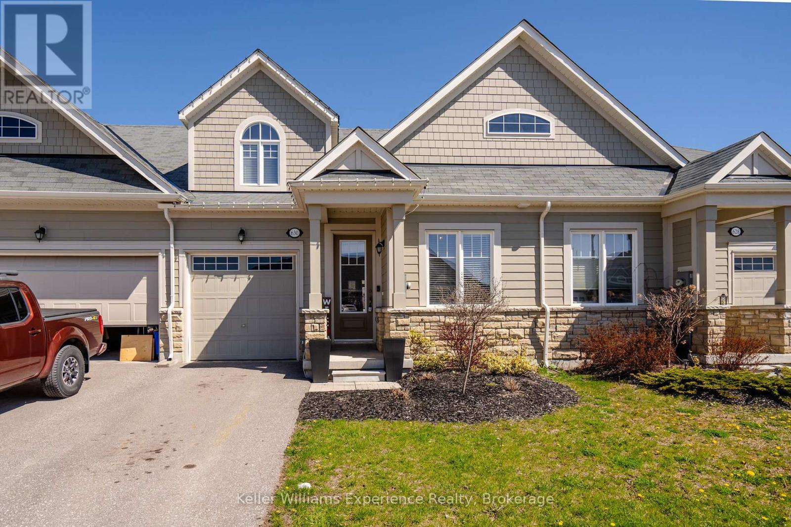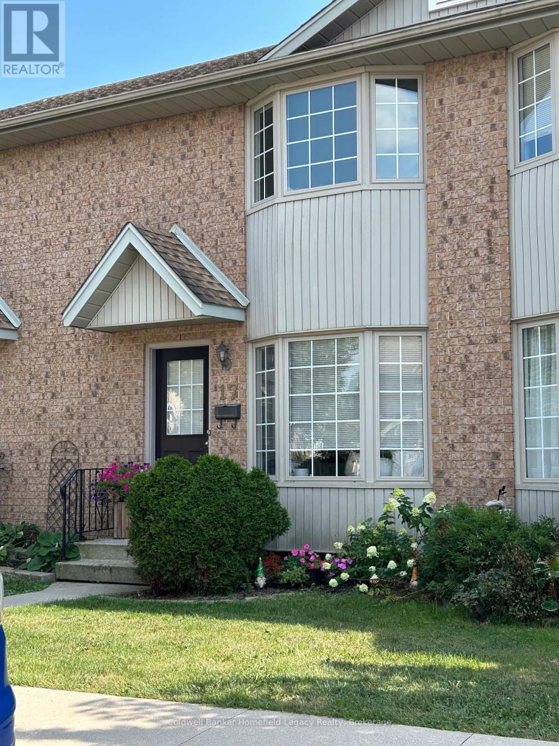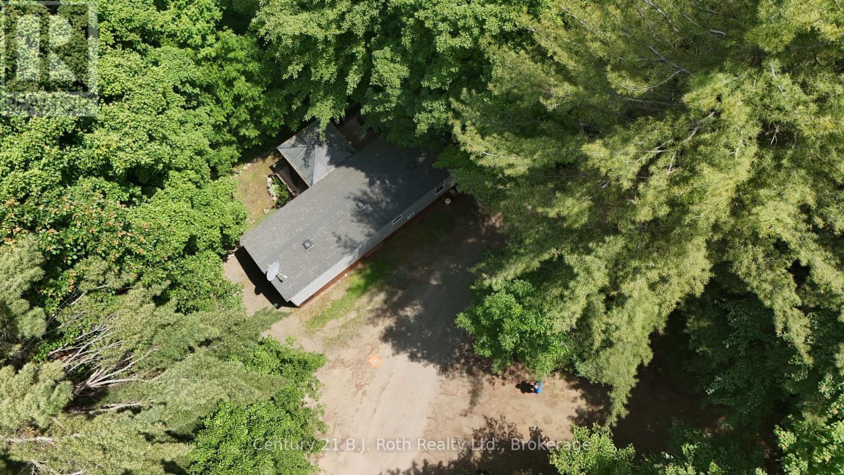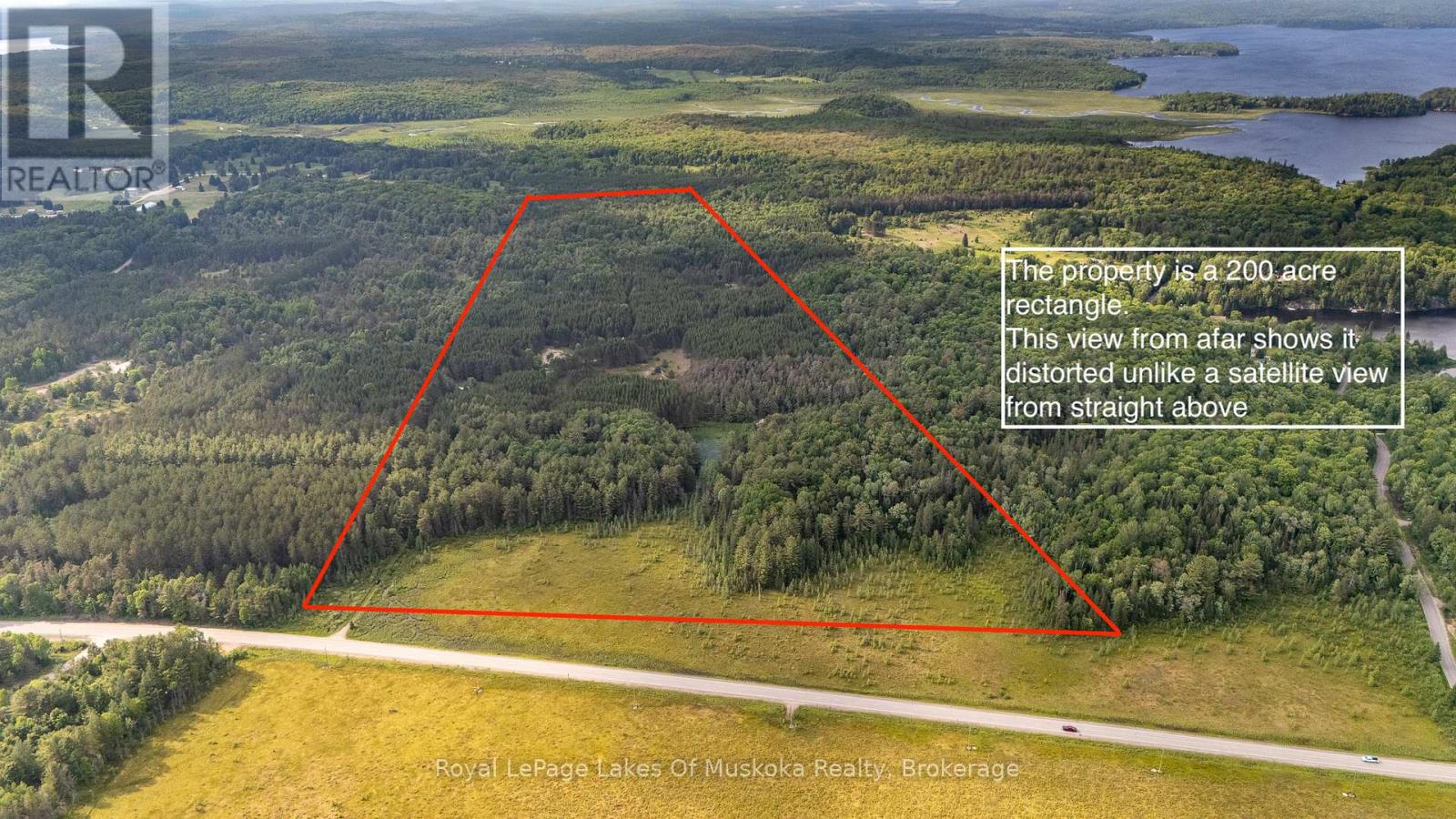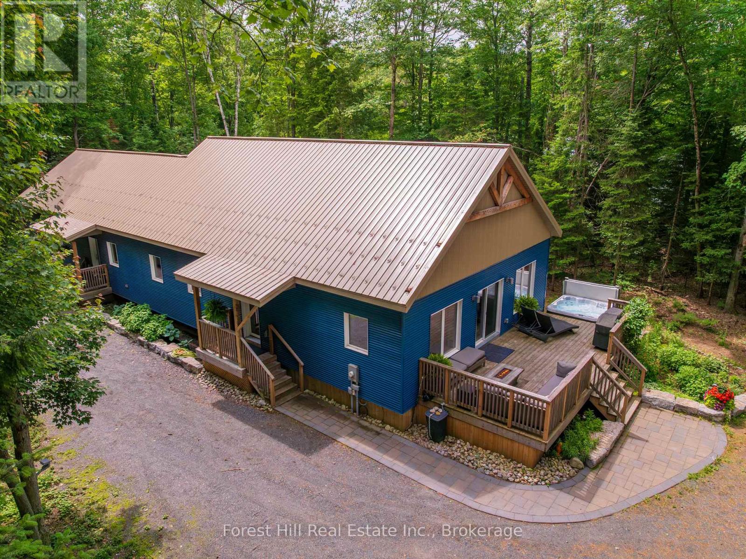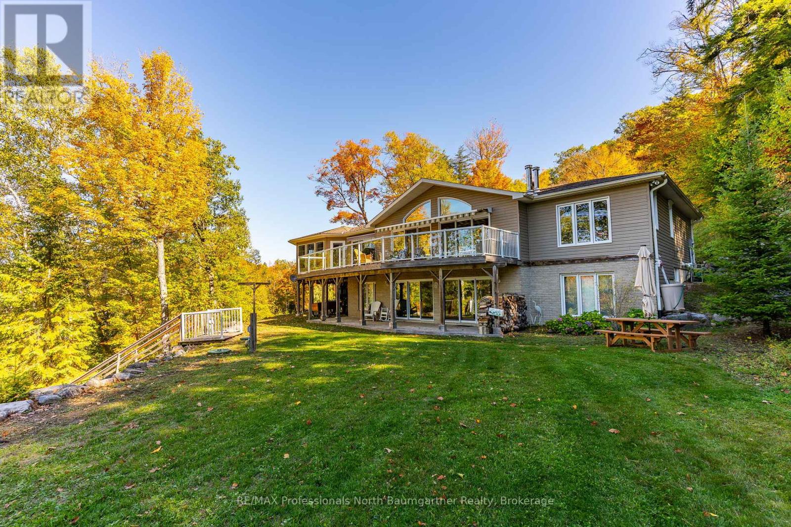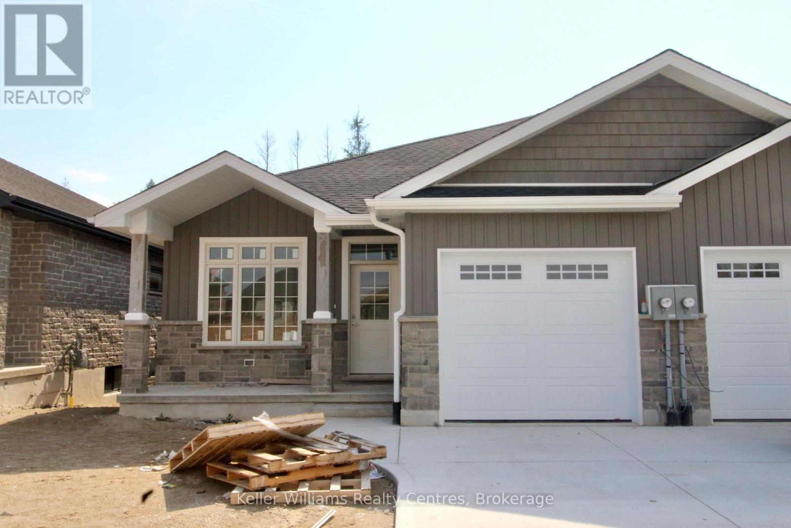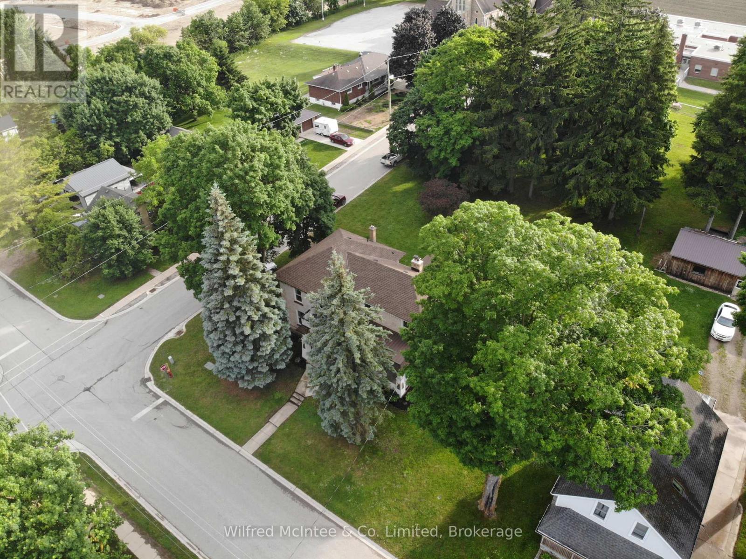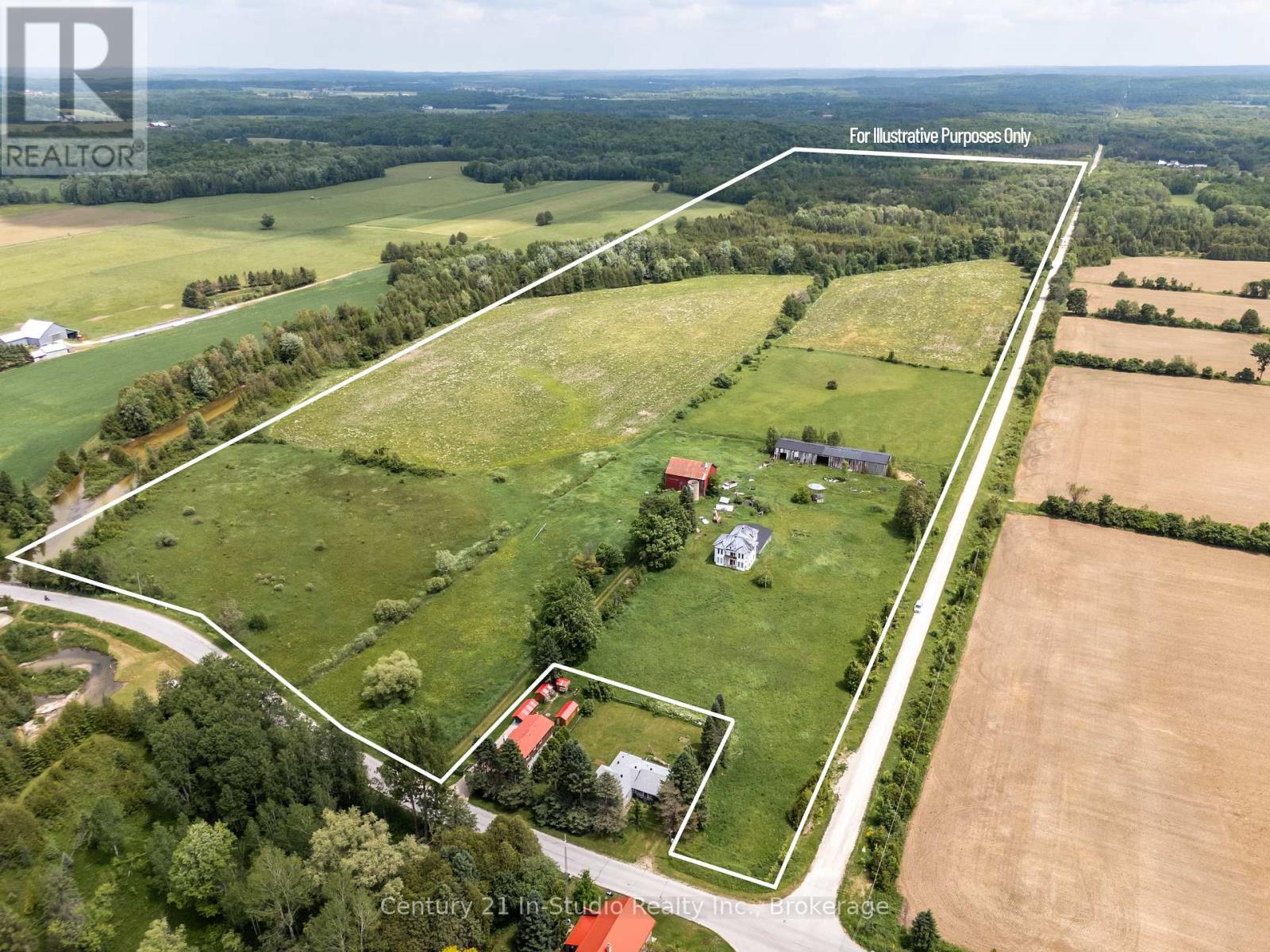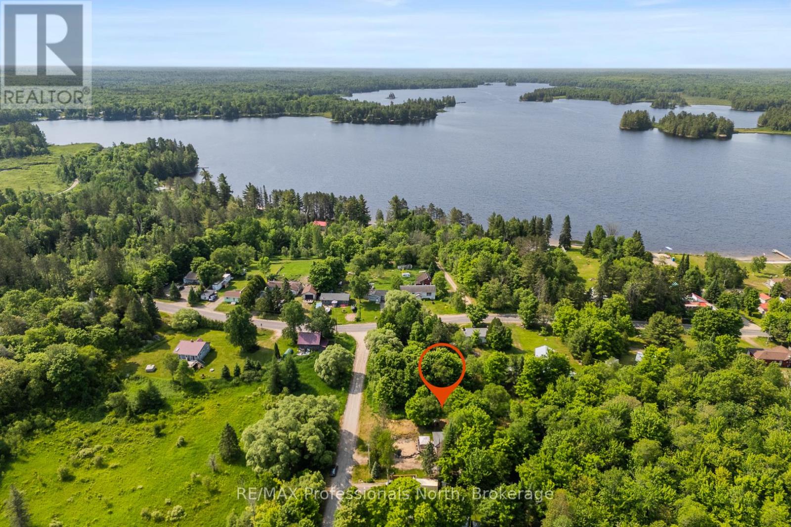Sandfield 4 Week 1 - 3876 Muskoka Rd Hwy 118 W
Muskoka Lakes, Ontario
The Muskokan Resort Club, situated directly on prestigious Lake Joseph, is a sought-after, beautifully landscaped property. This four-season paradise offers something for everyone, providing an exceptional escape from city life a place in Muskoka to call your own! Enjoy luxurious vacations without cottage maintenance hassles. The Sandfield 4 Week 1 Villa grants you 5 weeks of ownership throughout the year, the fixed week 1 ensuring memorable Canada Day celebrations with friends and family each year and four other weeks throughout the year (see schedule attached). In addition to interval ownership, you also gain an equity share in the resort. If you can't use your week, you have two options: add it to the Muskokan rental pool, managed by the on-site Muskokan Concierge, or enter your weeks into the Registry Collection. The rental pool allows others to enjoy your property, potentially earning rental income, while the Registry Collection lets you exchange weeks for stays at luxurious destinations worldwide. This 3-bedroom cottage features high-quality amenities and en-suite bathrooms for comfort. The primary bedroom's step-out balcony offers breathtaking lake views. As one of the units closest to the lakeshore, it promises an unparalleled experience. Enjoy exclusive access to the award-winning 2,500 sq ft Hirsh Log Home design Club House, with 20-foot windows overlooking the pool, a library, billiard room, movie room, and games room. Use private docks for your boat, kayaks for paddling, or bask in the sun on the beach. WIFI ensures connectivity for all. Please note, this unit is NOT pet-friendly. (id:42776)
Bracebridge Realty
94 Zorra Drive
Northern Bruce Peninsula, Ontario
Tranquil Waterfront Retreat Near Tobermory. Escape to serenity with this private year-round 3-bedroom, 2-bathroom waterfront home, designed for both comfort and style. Situated on a stunning shoreline, you'll enjoy breathtaking lake views from nearly every room and the expansive wraparound deck is perfect for sunsets, morning coffee, bird watching & stargazing. Inside, the modern open-concept layout is enhanced by vaulted wood ceilings with bright dormer windows, gleaming maple hardwood floors, and a dramatic gas fireplace anchoring the spacious living area. The kitchen features rich cabinetry, granite countertops, and stainless steel appliances, making it a dream for any home chef. A 4-season sunroom offers the ideal space for a home office or cozy reading nook, set apart from the main living areas. The primary suite includes a generous walk-in closet, marble-tiled ensuite, and direct access to the deck. Additional features include central vacuum, main floor laundry, full back up generator power and a detached 1.5-car garage with water hookup. Beautiful perennial gardens surround the property, offering natural beauty and privacy while just a short drive from the charming village of Tobermory. (id:42776)
Chestnut Park Real Estate
630 Bayport Boulevard
Midland, Ontario
Discover the charm of this stunning townhome, built in 2019, nestled within Midland's prestigious waterfront community. Boasting 3 bedrooms and 2.5 bathrooms, this home offers an inviting ambiance just steps away from scenic trails, the marina, and captivating views ofGeorgian Bay. Step into the bright open-concept kitchen and living area, complete with quartz countertops, a blend of ceramic and hardwood flooring, expansive windows that flood the space with natural light, and lofty ceilings that create an airy feel throughout. Attached garage with inside entry and ample storage space in the basement. This home is thoughtfully designed and move-in ready! (id:42776)
Keller Williams Experience Realty
17 - 20 Southvale Road
St. Marys, Ontario
Unit 17 -20 Southvale Road . Make your appointment to view this well kept and updated townhouse condo in a nice location in the complex backing onto a trail . Open concept main level with large living room dining room combination . Bright open kitchen to enjoy with lots of prep room and recent appliances . The kitchen features french doors leading out to a expanded deck overlooking the yard . There is a handy 2 piece powder room as well on the main level . The upper level features a large master bedroom with double closet , two additional bedrooms and an updated four piece bath . Relax in the large family room in the basement area with projection tv included. Large utility room-storage room combination with built in shelving . Great starter or downsizing option or family home in a quiet location close to schools and St Marys recreation facilities (id:42776)
Coldwell Banker Homefield Legacy Realty
767 Poplar Crescent
Bracebridge, Ontario
Enjoy a large private area backing onto beautiful quiet treed ravine on this spacious lot away from neighbours on either side. Experience affordable Muskoka cottage living in this 2 bedroom, 1 bathroom clean unit. Nestled in a well treed quiet area of the Resort, perfect for family and friends. Close proximity to amenities, including a short walk or golf cart ride to the beautiful beach. The Lake is spring fed with a hard sand bottom. Nice 10x20 deck screen room for additional living space. Firepit and outdoor chairs for you and your guests. A multitude of scheduled activities and events for all ages free of charge. Kayaks, canoes, and paddle boards are available free for your use all season from May 1 to October 31. Resort fees include lawn maintenance, hydro, sewers and water. You can choose to become part of the Resort Rental Program for the times you are not using the cottage. Click on the multimedia button below, for a virtual tour. (id:42776)
Century 21 B.j. Roth Realty Ltd.
1958 518 Highway
Mcmurrich/monteith, Ontario
Welcome to your very own private getaway in the beautiful Almaguin Highlands. This amazing 200 acre parcel comes complete with two bedroom cabin equipped with a propane stovetop and off grid wash facility as well as multiple out buildings including a 28 foot travel trailer for overflow guests. A gated entrance located at the year round road ensures your privacy when you're at the property taking in everything nature has to offer or away from the property at that pesky career. Also included with the property is a tractor with blower and grader attachments to ensure the long driveway into your private oasis remains in great shape and you are able to use the property for the maximum amount of time throughout the year. Doe Lake access is a short drive away and perfect for hooking up the boat and spending the day on this lake or any other of the multiple lakes in the area. There a multiple trails throughout the property to ensure fun times for everyone whether you're ATVing, dirt biking or snowmobiling. Mature pine trees on the property are beautiful and solar panels give a small amount of power for necessities during your stay. This camp is truly a getaway for someone looking for some alone time. (id:42776)
Royal LePage Lakes Of Muskoka Realty
2776 Muskoka Rd 117 Road S
Lake Of Bays, Ontario
Newer Five bedroom home in the woods in great condition and maintenance free with steel roof and metal siding. Has a three bedroom unit and a two bedroom unit both units are perfectally privatley seperate and give a new owner so many options!! with extended family living independantly yet close to one another, or a pure investment with a potential of almost $66,000 a year coming in, or go with Airbnb for even higher income! Also live in one unit rent the other is also a great option! The land is perfectly level well treed with lots of quiet privacy and tons of parking. Close to Baysville on Lake of Bays with great free boat access and swimming Dont miss this one!!! (id:42776)
Forest Hill Real Estate Inc.
1132 Trapline Trail
Dysart Et Al, Ontario
Imagine owning 3500 sq ft of living space on 45.53 acres of Haliburton Forest and 520 ft of water frontage. Wake each morning to the whisper of wind through towering trees and Growler Lakes mirror surface reflecting the morning light. This isn't just a cottage; it's your gateway to life at nature's pace, where every sunset paints the sky. Wildlife roams freely and mature trees stand guard. Autumn brings crimson and gold, winter creates a snow-covered wonderland, spring awakens with birdsong, and summer invites lake adventures. Currently under a Managed Forest Plan, this land can be your legacy. The lake is ideal for morning swims, afternoon paddle boarding, and evening kayaking. The substantial 40-foot dock is perfect for diving, fishing, or simply enjoying coffee while loons call across the water. The thoughtful layout of this 5-bedroom, 4-bathroom home balances comfort with connection. A great room anchors each level. The open-concept kitchen features quartz countertops and backsplash, with breakfast bar seating. A window-walled 3 season porch captures views of natural surroundings and serves as alternative dining space. Each bedroom is generously sized, offering personal retreats. Two 44-foot lake-facing decks create multiple outdoor living areas. The upper deck features glass paneling and an electric awning and the lower one stays naturally shaded, perfect for escaping summer heat. An Opel low-emission fireplace and Napoleon wood stove provide warmth and ambiance. The west-facing orientation delivers spectacular sunsets every day so you can watch the sky transform from blue to pink to orange to purple, painting the lake in changing colors for your own private daily show. This isn't just a cottage; it's the setting for the life you want to live. Host memorable gatherings, create family traditions, and discover the peace that comes with owning a piece of paradise. Your escape is waiting. Welcome home to Growler Lake. (id:42776)
RE/MAX Professionals North Baumgartner Realty
614 25th Avenue
Hanover, Ontario
The one you've been waiting for! Semi-detached bungalow with walkout basement. Main level living with open concept kitchen/living space, dining room, 2 beds and 2 baths and main floor laundry. Walkout from your living space to the covered upper deck offering views of the trees. Bright lower level is finished with 2 more bedrooms, full bath, and large family room with gas fireplace and walkout to your beautiful back yard. Home is located in a great new subdivision of Hanover close to many amenities. Call today! (id:42776)
Keller Williams Realty Centres
36 Brownlee Street S
South Bruce, Ontario
Situated on Brownlee Street in the welcoming community of Teeswater, Ontario, this 3-bedroom, 3-bathroom brick home is ready for discerning buyers seeking a fully updated residence in a small-town setting. Positioned on a spacious corner lot, the property has undergone extensive updates. Recent improvements include a new roof, new gas forced air furnace and central air conditioning, new windows, new exterior and interior doors, new 200-amp electrical service. The interior features ample engineered hardwood flooring, creating a cohesive and low-maintenance living space. The layout provides three generously sized bedrooms with ample natural light and three bathrooms equipped with updated fixtures for convenience. The Primary bedroom features a 3 piece ensuite and a walk in closet. The kitchen has been modernized with updates, designed for both daily use and entertaining. A main floor laundry room enhances practicality for busy households. The exterior showcases solid brick construction, complemented by mature trees that provide shade and privacy. A front veranda offers a quiet space for relaxation, while a rear pergola creates an inviting area for outdoor activities. The detached garage has been upgraded with a new roof, siding, and door, providing secure parking or additional storage. Teeswater, known for its strong agricultural heritage and peaceful lifestyle. Positioned along the Teeswater River, the town offers opportunities for outdoor activities such as hiking and fishing, with nearby parks and rolling countryside enhancing its appeal. Essential amenities, including schools, a library, and a community center, are within easy reach. Teeswater is located near Wingham (16 km), Hanover (30 km), Owen Sound (60 km), and the Bruce (40 km). This home is move-in ready, allowing new owners to settle in seamlessly. For those seeking a balance of modern convenience, rural charm, this property in Teeswater is an excellent choice. (id:42776)
Wilfred Mcintee & Co. Limited
135389 Concession 8 Road
Chatsworth, Ontario
99+ riverfront acres with plenty of opportunity in scenic Grey County! Located just 10 minutes from Chesley and 30 minutes to Owen Sound, this expansive 99.49-acre farm offers an exceptional opportunity to own a large parcel in the heart of Grey County. Approximately 40 tillable acres. Set within the Township of Chatsworth where rolling hills, meandering rivers, and natural beauty define the landscape. This rural property is perfect for those seeking privacy, recreation, or investment potential. Surrounded by the serenity of country life and only a short drive from amenities, this Chatsworth property is a rare chance to secure a sizeable piece of Grey County's stunning countryside. Please note: The house is condemned, and all outbuildings are being sold in as is, where is, with no representations or warranties made by the Seller. (id:42776)
Century 21 In-Studio Realty Inc.
18 John Street
Mcmurrich/monteith, Ontario
18 John Street Steps to Bear Lake | Detached Bungalow with New Infrastructure + Bunkies. Just a 2-minute walk to Bear Lake and steps from the Seguin Trail, this raised bungalow offers year-round potential in a quiet, outdoor-friendly setting perfect for cottagers, investors, or first-time buyers looking to get into the recreational market.Set on a private lot, the home features a brand-new drilled well (200 ft deep) and a new holding tank, giving you peace of mind and the freedom to make this place your own. Whether you're looking for a simple getaway or a place to build on, the core essentials are already in place.Two bunkies offer extra space for guests or storage one 8x12 and a second, larger one at the back of the property measuring 10x18.Just minutes from the 75km Seguin Trail, this is a dream location for ATV and snowmobile enthusiasts, nature lovers, or anyone looking to unplug and unwind close to water and trails. (id:42776)
RE/MAX Professionals North


