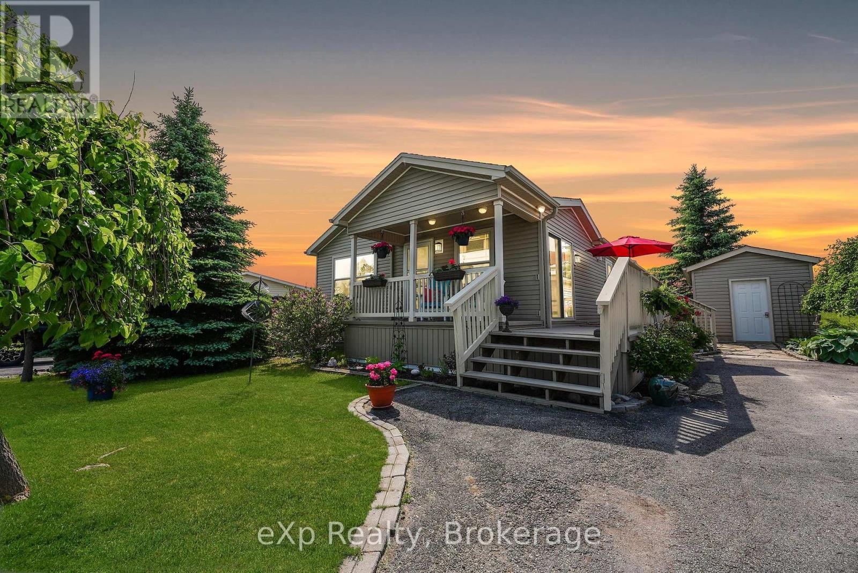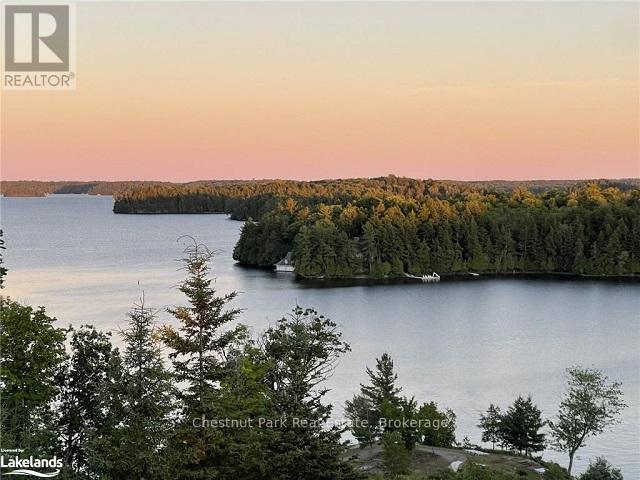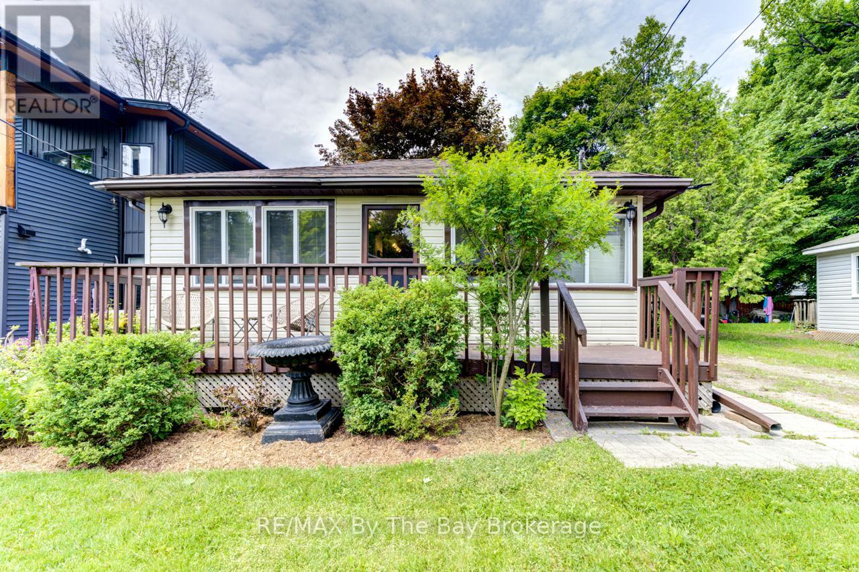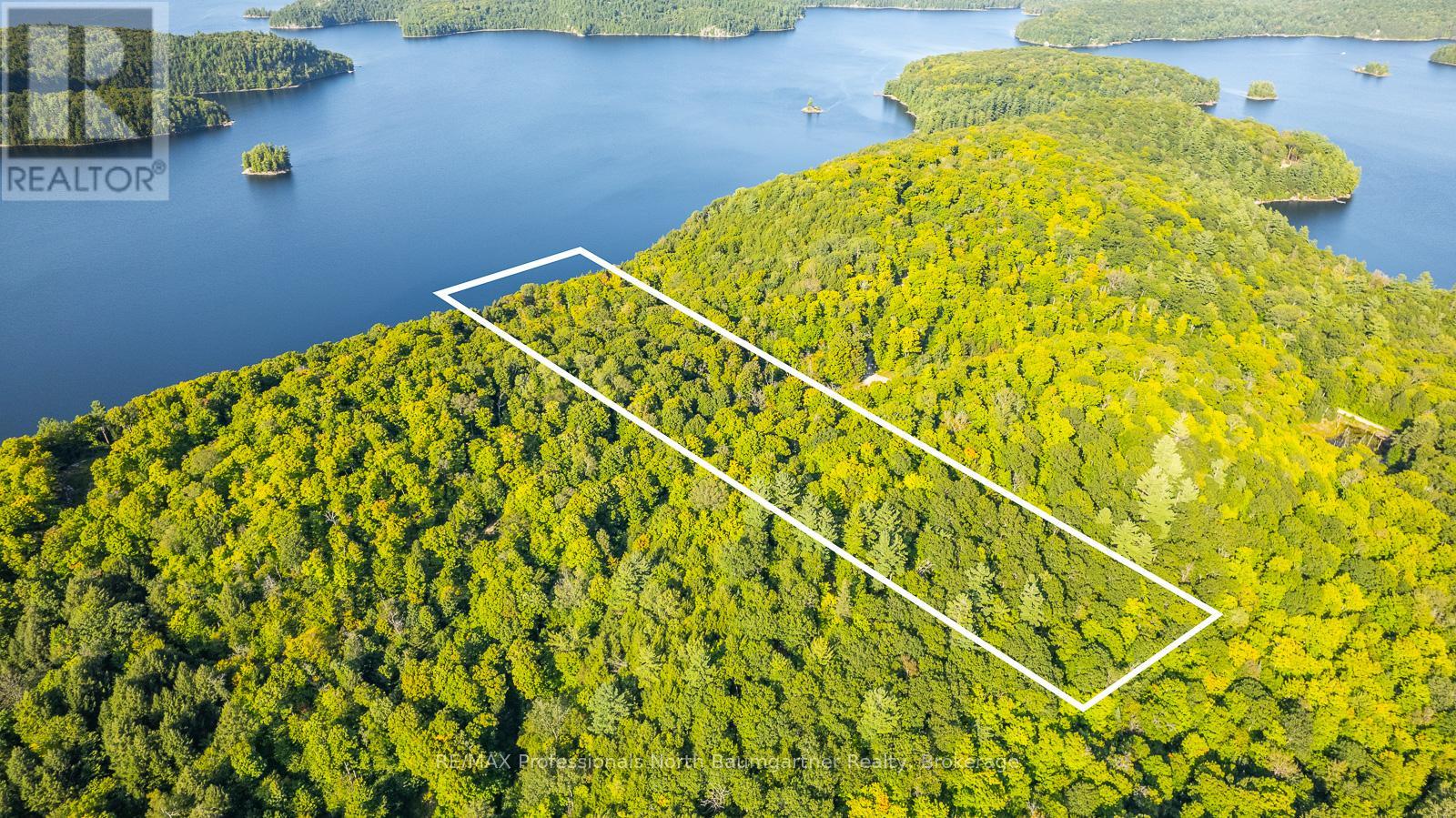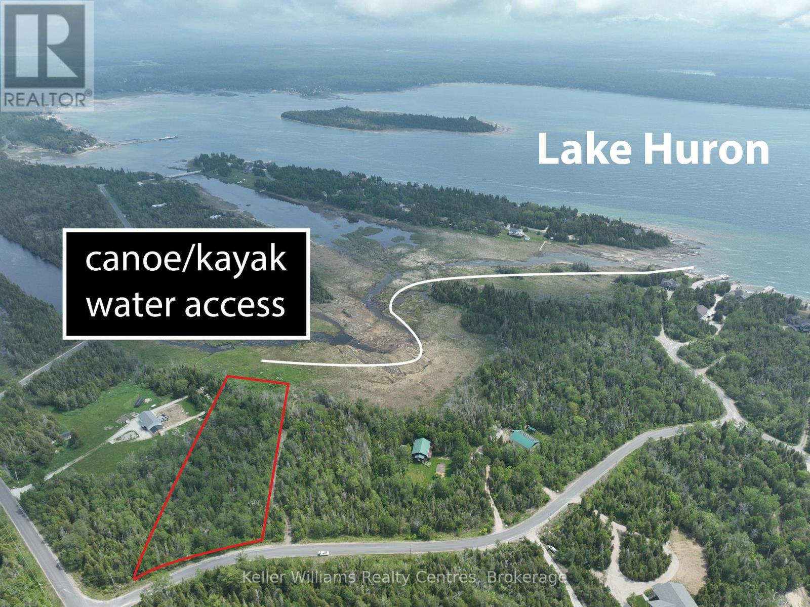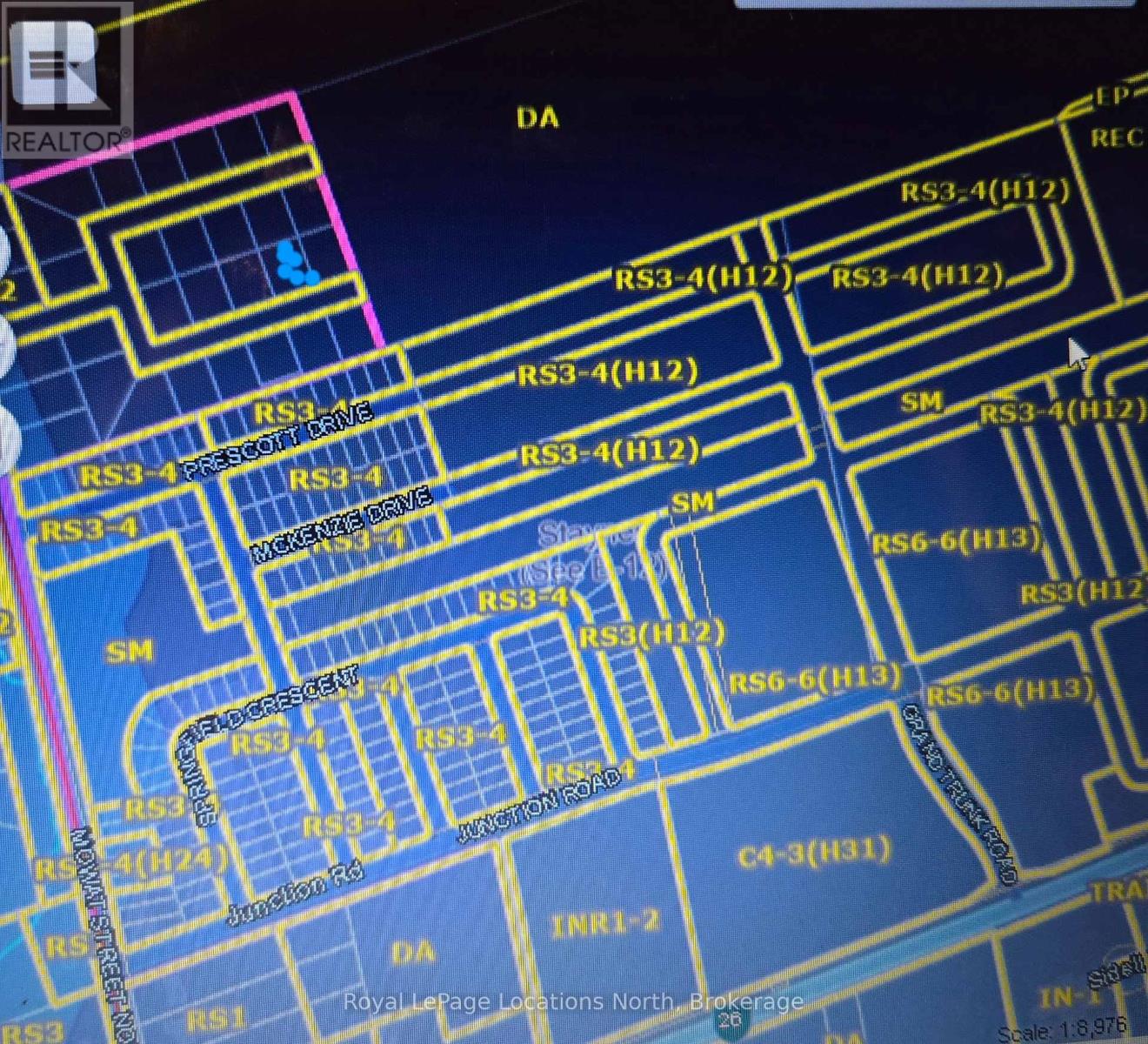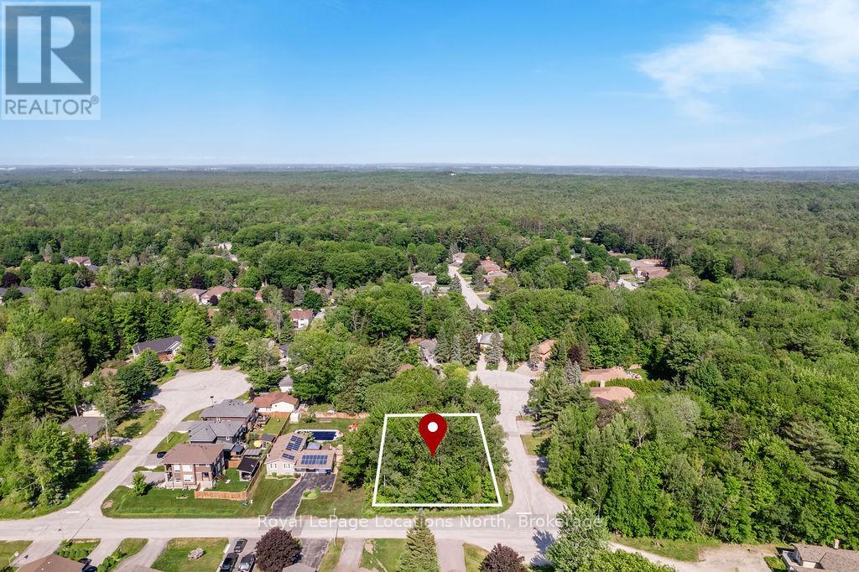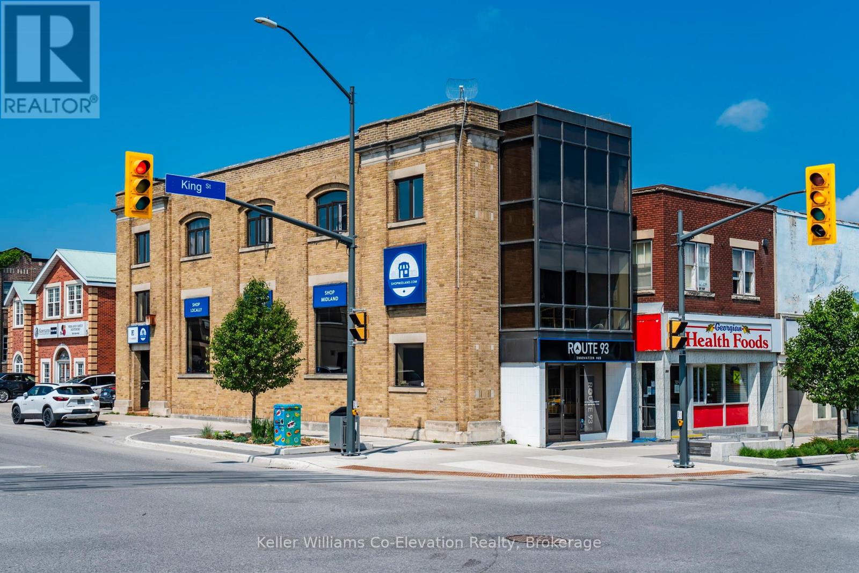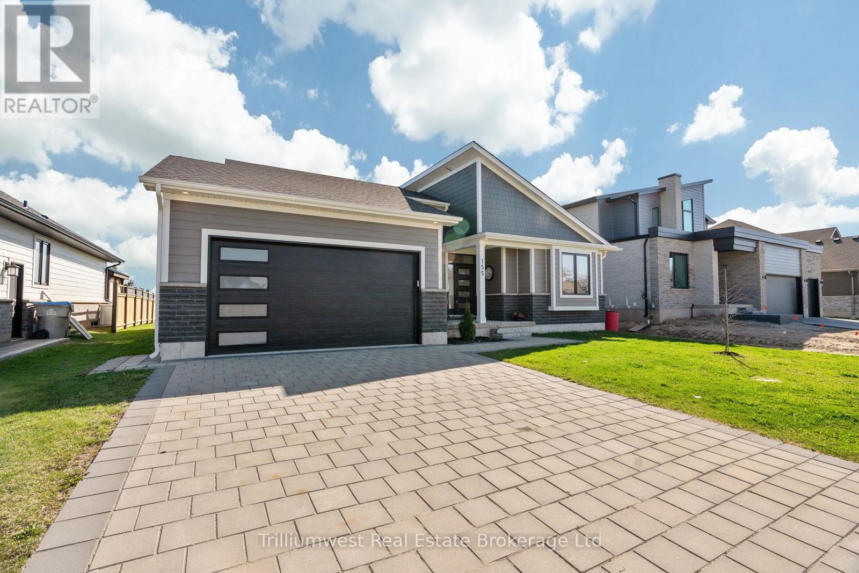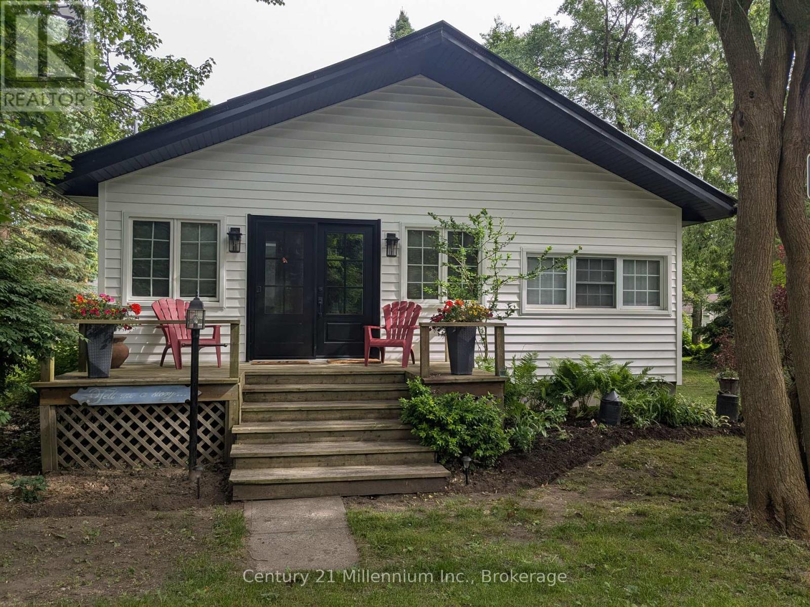53 Creekside Circle
Kawartha Lakes, Ontario
Welcome Home - Heron's Landing offers adult lifestyle living (55+) including a members only private community event center - gym, change rooms, events space, kitchen, library, hobby area, games room and heated outdoor pool complete with patio. 53 Creekside Circle has been updated during 2024/25 offering new hardwood floors, luxury vinyl flooring, kitchen counter tops, deck & interior painted. Situated between Bobcaygeon and Lindsay Heron's Landing offers a convenient lifestyle of privacy & amenities including theatre, local cafes, breweries showcasing interesting boutique style shopping experiences. Pride of ownership, this immaculate home includes covered front porch, side decking plus covered rear porch. The primary suite hosts a three season sunroom, walk in closet and spacious 4 pc ensuite. A floor to ceiling stone fireplace featuring propane insert is the perfect place to get cozy on cooler days. Insulated shed perfect for storage, mature established perennial gardens with paved driveway ensure you feel special as you call 53 Creekside Circle your home. (id:42776)
Exp Realty
1337 - 1050 Paignton House Road
Muskoka Lakes, Ontario
This One Bedroom,One Bathroom Luxury Condo located at the J.W Marriott on Lake Rosseau is the perfect place to relax and enjoy all that Muskoka has to offer. This unit is situated on the third floor directly above the lush green event space below and offers stunning sunset views of Lake Rosseau. This is a premium unit with an oversized terrace/balcony and has an adjoining room option with neighbouring unit which makes it very popular in the rental program. There is a large primary bedroom with spacious ensuite complete with double vanity, stand up shower and soaker tub. The fully functional kitchen and open concept living room with beautiful Muskoka stone fireplace makes this the perfect space to unwind and relax at the end of a busy day at the Resort or exploring Muskoka. The Resort is located 2.5 Hours from the GTA and is a short 15 minute drive to Port Carling where you will find a wide array of restaurants, shops, events and attractions. The Resort offers world class amenities. Spend the summer swimming and lounging at the beach or in one of the many pools on site, play a round of golf at The Rock directly across from the Resort or dine at one of the popular restaurants on site. The Resort has also expanded their winter activities. Experience a true Muskoka winter with fat biking, snowshoeing, skating and many other activities offered on site. Owners get 9 weeks of use including 3 weeks in summer and 2 weeks in each Spring, Fall and Winter. Owners get to preselect their days. Unit is part of Rental Program when not in use by the owner. Call for more information. (id:42776)
Chestnut Park Real Estate
50 Balsam Street
Tiny, Ontario
Charming 4-Season Cottage Just Steps to the Beach! Welcome to 50 Balsam Steet, a well-maintained 3-bedroom, 1-bathroom 4-season cottage or year-round home, perfectly located on a quiet dead-end road and just a short stroll to the beautiful waters of Georgian Bay in Woodland Beach. Offering the ideal blend of comfort, convenience, and character, this inviting property is move-in ready for year-round enjoyment. Step inside to a warm and welcoming interior, kept comfortable in all seasons with central air conditioning and a brand new furnace (installed December 2024). The open-concept layout offers a relaxed cottage vibe while providing the essentials for everyday living. Outside, you'll love the beautifully landscaped front garden, ideal for morning coffee or evening gatherings on the sunny front deck. The large fully fenced yard is perfect for children, pets, or simply enjoying your own private outdoor space. As a bonus, grass cutting service is included for the remainder of the season, so you can spend more time enjoying your surroundings and less time on upkeep. Amenities within walking distance include, a family restaurant, LCBO, and Tiny Family Foodmart. Whether you're searching for a weekend retreat, or year-round residence, this delightful property offers it all with cozy living in a peaceful, beachside community. Don't miss your chance to own a slice of paradise! (id:42776)
RE/MAX By The Bay Brokerage
342 King Street
Midland, Ontario
Welcome to Your New Investment Opportunity! Nestled in the heart of Midland, this stunning classic-century downtown building is a piece of Midland's history and awaits your vision. Starting from a blank canvas, this property overflows with charm, promising an exciting venture for savvy investors. Commercial Space is Available and ready for your creative touch! Picture the possibilities: whether it's a boutique shop, a cozy café, a Pho House, or a trendy gallery. The choice is yours! Upper Floors: With a 3 bedroom 2 Bath Apt. Imagine waking up to the sun streaming through the windows. These upper levels can be transformed into your dream home, or even maybe a charming Airbnb retreat. The views of the bay from select windows are simply breathtaking. As this town blossoms into a vibrant hub, you'll be at the epicentre of growth. Explore the downtown core, stroll along the town docks, and unwind in the nearby parks. The arena, curling club, YMCA, and Little Lake Park are all within reach. Main Floor Highlights: Hardwood Floors, Gas Fireplace, Original Trim & Pocket Doors, Two Public Washrooms, Convenience for patrons and a Large Front Patio Perfect for outdoor seating. **Parking**: No worries! Ample parking awaits out back. **Recent Upgrades**: Roof Replaced (2020)**: Peace of mind for years to come. - ** Paved Driveway** Wall-Hung Boiler with Glycol**: Efficient heating. - **50-Gallon Hot Water Tank**: Always ready for your needs. Don't miss out on this prime investment opportunity. This charming building is your gateway to a bright future! (id:42776)
Keller Williams Experience Realty
0 Adeline Trail
Dysart Et Al, Ontario
Discover the tranquil allure of Redstone Lake with this remarkable 18.4-acre vacant land opportunity. Positioned on elevated terrain, this expansive parcel showcases breathtaking panoramic vistas of the pristine lake below. The property boasts an impressive 436.5 feet of waterfront access, providing abundant space to embrace Highland living amidst the shelter of established mature forest. With electrical service situated roughly 780 feet from the site, future development possibilities remain conveniently within reach. Year-round accessibility is ensured through a private roadway, allowing you to immerse yourself in Haliburton's captivating wilderness throughout all seasons. This exceptional offering represents a unique chance to secure your own slice of lakefront haven on one of the area's most sought-after bodies of water. (id:42776)
RE/MAX Professionals North Baumgartner Realty
Pcl 2-3 Pt Lt 2 Walter Charman Drive
Northern Bruce Peninsula, Ontario
Welcome to this beautiful 2.2-acre lot nestled in the quiet community of Stokes Bay. With hydro available at the lot line and a gentle stream flowing past the back of the property, this is the perfect place to build your dream home or cottage. Imagine launching your kayak from your backyard and paddling out to Lake Huron. This property has a serene feel, surrounded by nature and peaceful surroundings. Located just 15 minutes from Lions Head for groceries, hospital, shops and restaurants. 25 minutes from Tobermory for adventure and dining, and 40 minutes from Wiarton, this lot offers both seclusion and convenience. Whether you're planning a weekend retreat or a year-round residence, this property is ready to make your vision a reality. (id:42776)
Keller Williams Realty Centres
Pt 26 - Ptlt26 Mowat Street N
Clearview, Ontario
Terrific opportunity to own a large residential lot (.35 acre) for future development. This property is part of a small enclave of 26 lots, located in development area of Stayner, within the urban boundary, just off Highway 26, and adjacent to the large residential subdivision known as Nottawasaga Station. Water and sewer services not available yet but nearby, Great location, close to Wasaga Beach, Collingwood and Blue Mountain area. (id:42776)
Royal LePage Locations North
7 Smallman Drive
Wasaga Beach, Ontario
Rare Opportunity Prime Corner Lot in Quiet, Established Area - Build your dream home or explore the potential for severance with this exceptional 100 x 150 ft vacant corner lot, one of the last available in this peaceful, sought-after neighbourhood. Surrounded by mature trees and located on a quiet, dead-end street, this oversized parcel offers both privacy and flexibility for a custom build or development project. Whether you're envisioning a custom home or two or three separate homes (buyer to complete due diligence for severance), the possibilities here are wide open. Don't miss this rare chance to invest in a serene setting with limited future availability. Wasaga Beach is a great community to raise a family or come to to retire. Come join the beach life! (id:42776)
Royal LePage Locations North
270 King Street
Midland, Ontario
Great exposure and rich possibilities Downtown Midland, on the corner of King and Hugel. This 3 storey former quality bank building offers tons of potential with uses ranging from office space, retail, medical, and more. Lots of character and highlighted by an open concept main floor, updated roof (5 years) with roof top heating and A/C, updated windows (4 years), and plenty of storage space. Great traffic all year round and within walking distance to shops, amenities, and beautiful Georgian Bay. Don't miss out! (id:42776)
Keller Williams Co-Elevation Realty
2236 Line 34
Perth East, Ontario
Purpose-built investment opportunity! This 2022 built Four-plex features three fully leased 2 bed, 1 bath residential units generating $83,400 in annual income, plus a ground-floor commercial space that will bring in $1,000 when rented, bringing your annual income to $95,400. Current CAP rate of 5.1% with a projected CAP rate of 5.9%. Ability for further development potential, including a two-car garage with a residential unit above. A modern, low-maintenance asset with strong income and long-term upside. (id:42776)
Exp Realty
155 Mcleod Street
North Middlesex, Ontario
NEWLY BUILT BUNGALOW with 1416 SF of living space all on one level! Time to live in a beautiful home near the beach, soaking in the spectacular sunsets over Lake Huron. Here's your chance to own this turn-key bungalow built in 2022 by Medway Homes. Located in the desirable Westwood Estates, this home is nestled in one of the newest and most upscale neighborhoods in the community. Ideally situated between London and Grand Bend, it offers the perfect blend of convenience and small-town charm. This home is a great fit for all family types, including retirees, professionals, multigenerational families, or those seeking mortgage helpers. Families will also appreciate the proximity to both public and Catholic schools. It all starts with curb appeal, and this stunner truly shines! Not your typical cookie-cutter new build, this home boasts a unique and beautifully designed exterior. The interlocking stone driveway and gardens provide a warm welcome, while the cozy front porch offers the perfect spot to enjoy your morning coffee or an evening beverage. Step inside and feel the WOW factor in this open-concept home, boasting over 1400SF, all on one level. The fabulous custom interior is enhanced by large windows that fill the home with natural light. It features 2 spacious bedrooms, including a primary suite with gorgeous ensuite and walk-in closet. Enjoy the convenience of a main floor laundry/mudroom, thoughtfully located off the garage. Sliding doors lead to a large backyard with beautiful deck, perfect for enjoying "me" time, entertaining guests, or watching children play. The unfinished basement, with numerous large windows, pre-installed plumbing and electrical, offers endless possibilities. Whether you envision a separate unit, additional living space for a growing family, a home office or gym, this basement will accommodate your vision. Its not often you find a new and affordable house like this with such exceptional proximity to Grand Bend and London. See it today! (id:42776)
Trilliumwest Real Estate Brokerage
19 Hastings Avenue
Tiny, Ontario
Updated charming three-bedroom, one bathroom home located steps from Woodland Beach. This home offers an open concept kitchen/dining/living room with a new gas fireplace for four season comfort. Enjoy the large, treed lot with perennial gardens. The street ends at the beach! The property includes a single car garage, a garden shed and two decks for entertaining and enjoying the breeze off the bay. This home has many upgrades including a new kitchen with quartz countertops (2021) new hardwood floors in living room (2021) new natural gas fireplace (2022) and new holding tank (2018) Plumbing updated and replaced (2023) Electrical updated (2023). New siding and soffit (2024). New insulation board under siding (2024) New fascia and eavestroughs (2024) New front and back doors (2024) Washer/dryer/dishwasher (never been used). Two driveways fronting on both Tiny Beaches Rd and Hastings Ave. Walking distance to shops and LCBO agency. Enjoy the Beach life! (id:42776)
Century 21 Millennium Inc.

