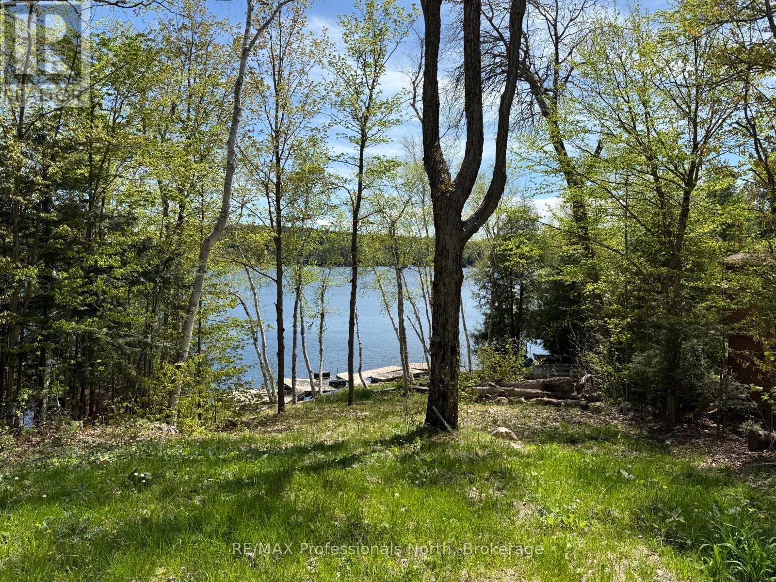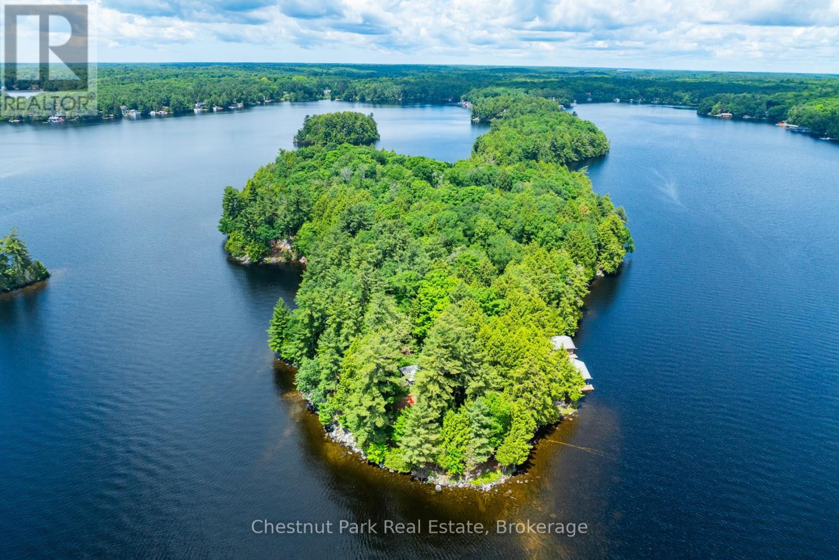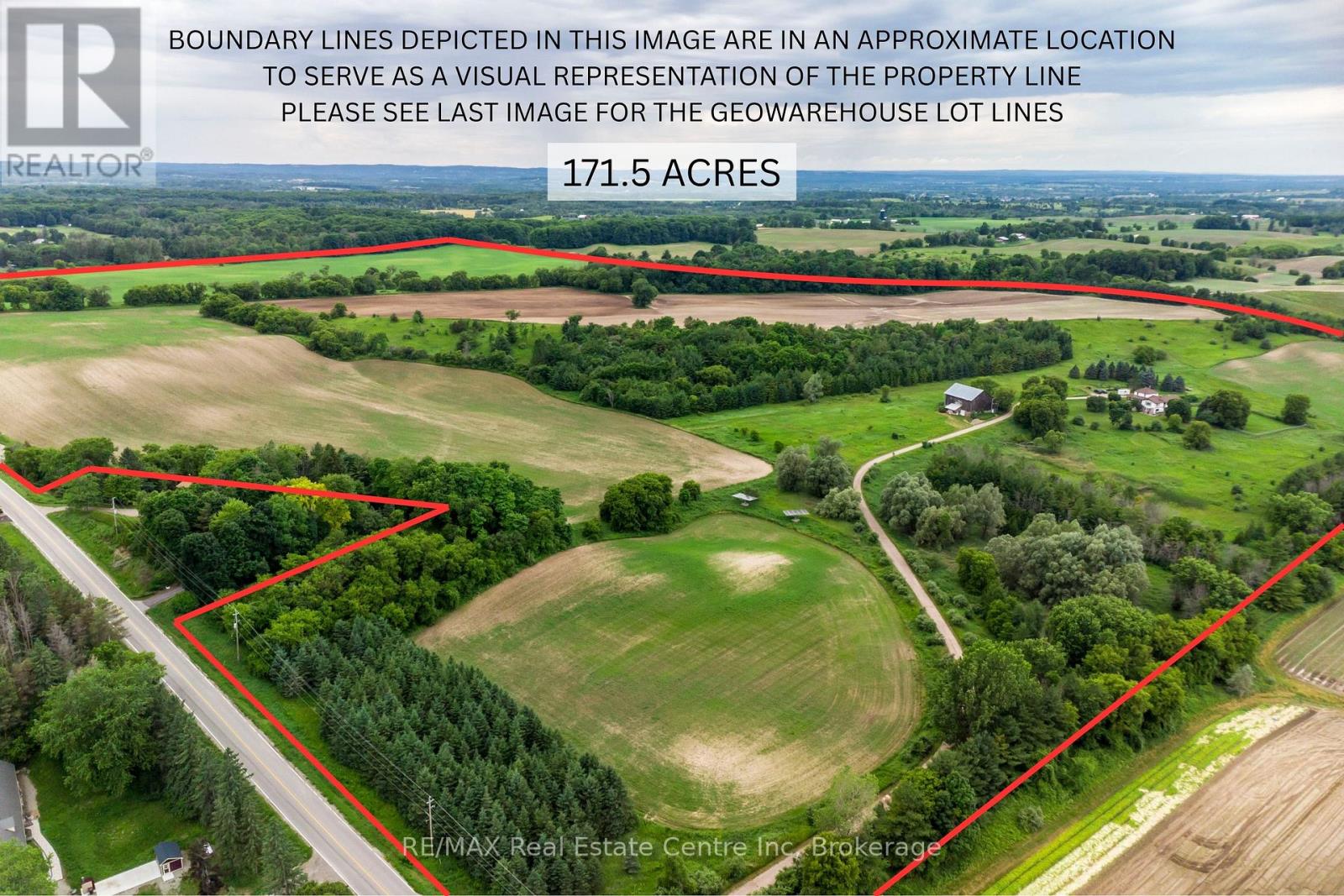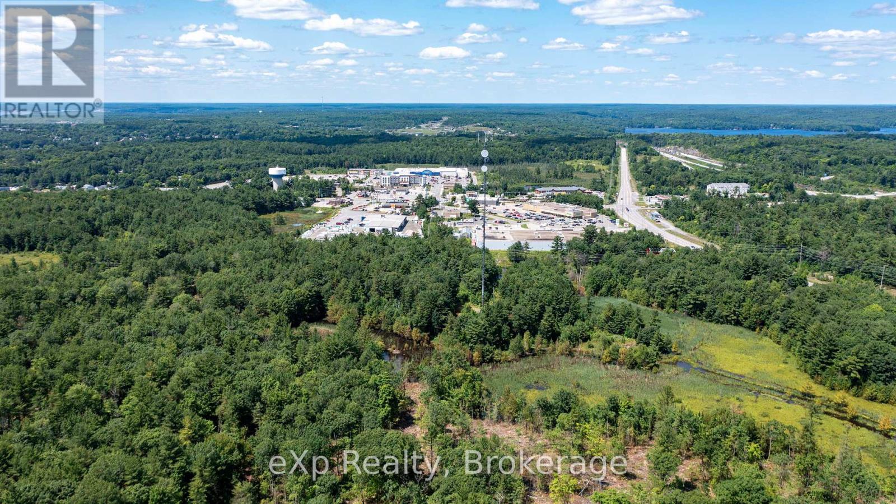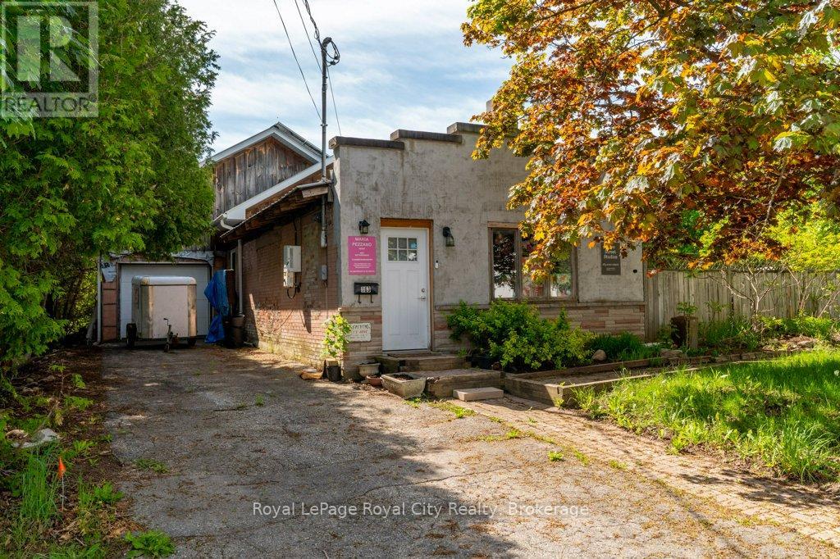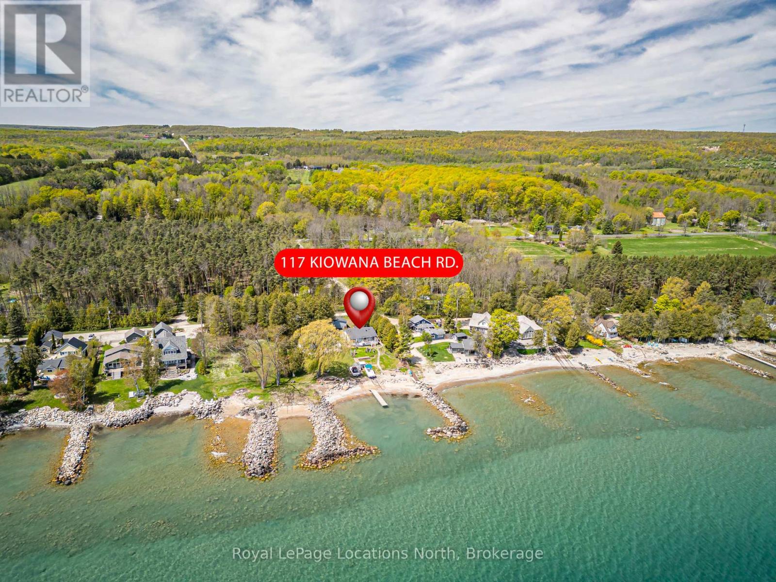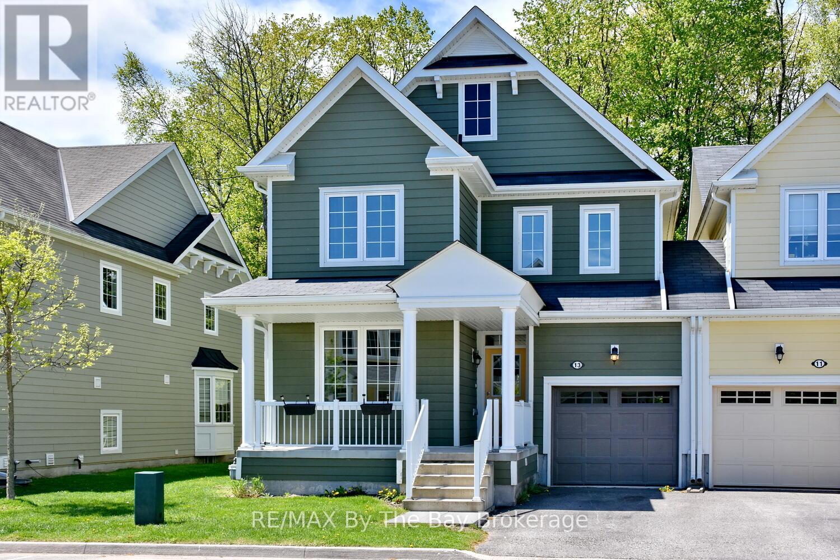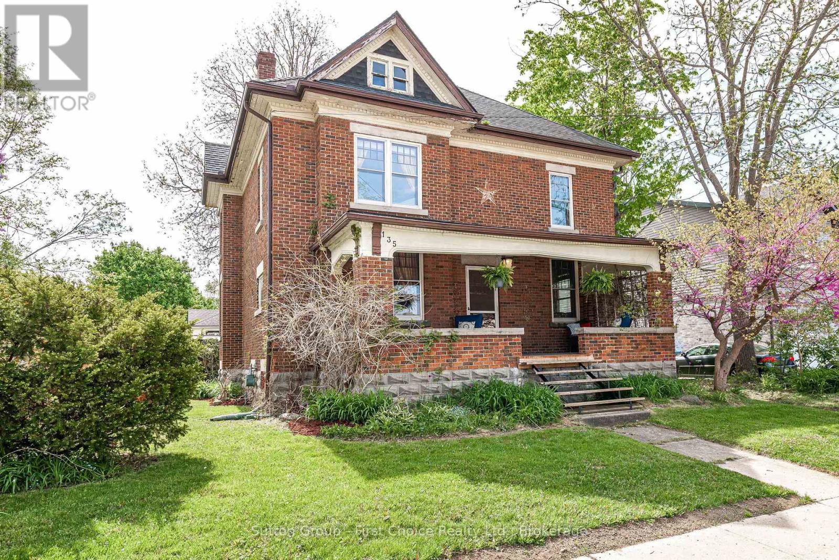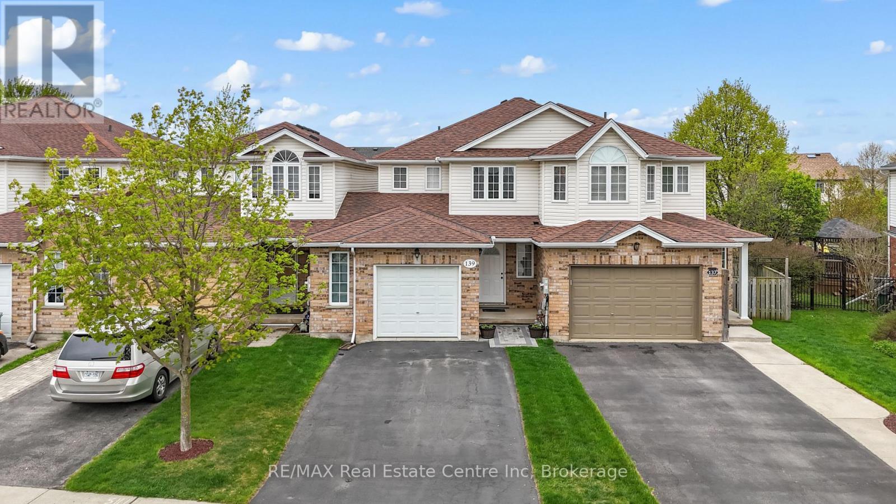2612 Wilkinson Road
Dysart Et Al, Ontario
Build your dream getaway on one of Haliburtons premier lakes! This stunning waterfront building lot on Kennisis Lake offers everything you need to get started site preparation has been completed, the driveway is installed, and hydro is available. With 114 feet of clean shoreline and deep water off the dock, this property is perfect for swimming, boating, and relaxing by the lake. The shoreline features a beautiful stone retaining wall and a marine rail system, adding both functionality and charm to the landscape. Enjoy southern exposure for sun-filled days and picturesque views across the water. Kennisis Lake is known for its crystal-clear waters, excellent boating and fishing, and vibrant cottaging community. The lake also offers access to a marina, hiking trails, and nearby Haliburton Forest for year-round outdoor adventures. This is a rare opportunity to secure a turn-key lot on one of Haliburton's most desirable lakes come build the waterfront retreat you've been dreaming of. (id:42776)
RE/MAX Professionals North
Lots 1, 5 & 6 - 2 Island M2 Island
Muskoka Lakes, Ontario
An exceptional opportunity to own one of Lake Muskoka's most unique island offerings - welcome to Meda Island, comprised of three separately deeded lots with over 2,100 feet of pristine shoreline and just over 6 acres of total land. This rare point property is a true blank canvas for your dream compound, with grandfathered structures in place for current enjoyment and future development potential across all three lots. Zoning permits up to 7,500 sq. ft. of living space per lot, plus a two-storey boathouse with living quarters on each - making this an extraordinary chance to create a multi-generational retreat unlike any other. The southern exposure ensures all-day sun, while the clean, deep shoreline and expansive views deliver the best of Muskoka waterfront living. Arrive by boat from designated parking at Mortimer's Point Marina, and enjoy the total privacy this island provides, with a mix of mature forest, rocky outcroppings, and level areas ideal for future builds. With 95 feet of approved docking and excellent building envelopes, Meda Island offers the flexibility and scale to craft a legacy property that can be passed down for generations. (id:42776)
Chestnut Park Real Estate
6952 2nd Line
New Tecumseth, Ontario
Welcome to a remarkable opportunity for both aspiring farmers and seasoned professionals alike. Expansive cash crop farm with 171 acres of prime agricultural land with 125+ workable acres. Nestled within this picturesque landscape of rolling hills and scenic views, is a charming farm house that offers over 3,500 sqft of living space including an open concept kitchen, multiple living/dining rooms, 3+1 bed and 3 bath. The large walk out basement features a large rec-room and a second kitchen with many possibilities including potential for multigenerational living space for a large family. The farm's infrastructure is equally impressive, featuring a 42x62 two-storey barn, with a 1000 sq ft heated space, complete with electrical, plumbing, 3-pc bath, separate septic and plumbing rough-ins up stairs & down stairs for future kitchen and/or laundry, capable of accommodating a tack area, office or additional residence, storage, horses/livestock and much more. The barns solid construction provides a strong foundation for continued agricultural success. Farm land can be rented out for $50,000/year. Solar panels included generate around $10,000/year. In summary, this offering presents a rare opportunity to acquire not just a farm, but an agricultural enterprise with multiple revenue streams. Whether you are seeking to expand an existing operation or embark on a new agricultural venture, this property promises boundless potential for success. Located 10 minutes from the Caledon Equestrian Park. Also 1 km from the Caledon Rail trail for access by horse, foot, or bicycle to the Caledon Equestrian Park, Tottenham, Caledon and other locations. Fibre optic cable for high-speed internet at house and barn. Reach out today for more information or to book a showing! (id:42776)
RE/MAX Real Estate Centre Inc
243 Arthur Street
North Huron, Ontario
0.861 acre Industrial Lot with great exposure in vibrant industrial area in Wingham. (id:42776)
RE/MAX Land Exchange Ltd
0 Oastler Park Drive
Seguin, Ontario
An exceptional 55.82-acre land parcel in the Seguin settlement area, zoned for Mixed Use (MU), presents a golden opportunity for investors and developers. Located within the Township, known for its cooperative and forward-thinking approach towards development, especially in creating attainable housing, this property offers immense potential. It borders the bustling town of Parry Sound, placing future residents or businesses in close proximity to essential amenities. The south end commercial area and the West Parry Sound Health Center are nearby, enhancing the appeal of the location. Moreover, its easy access to a major highway ensures seamless connectivity. This is a rare chance to be part of a community-focused development in a region poised for growth. Don't miss out on the opportunity to transform this expansive tract of land into a vibrant, thriving community. (id:42776)
Exp Realty
163 Alice Street
Guelph, Ontario
Versatile Commercial & Residential Opportunity in the Heart of The Ward Located in Guelphs vibrant and eclectic Two Rivers neighbourhood 163 Alice St offers a rare opportunity with MOC (H12) zoning, allowing for a diverse mix of residential, commercial, and mixed-use development. Currently home to two art studios, two bathrooms, a workshop, and expansive parking, this unique property provides endless possibilities for investors, business owners, and developers alike. The Mixed Office-Commercial (MOC) zoning is designed to seamlessly integrate small-scale businesses with residential areas, ensuring a dynamic yet community-friendly environment. Permitted uses for Mixed Office-Commercial include and may apply: Residential: Single Detached, Semi-Detached, Townhomes (various configurations), Duplex, Apartments, Live-Work Units, Retirement & Long-Term Care Facilities. Commercial & Office: Medical Clinics, Retail, Restaurants (including takeout), Micro-brewery/distillery, Fitness Centres, Bed & Breakfasts, Veterinary Services, Artisan Studios, Financial & Service Establishments. Institutional & Creative Spaces: Schools, Daycare Centres, Art Galleries, Funeral Homes. *Certain commercial uses are limited to 400 sq. m. per property.* Whether you're envisioning a boutique storefront, a creative hub, a unique live-work space, or a mixed-use development, 163 Alice St offers the flexibility to bring your vision to life. Seize this opportunity to invest in one of Guelph's sought-after and evolving neighbourhood! (id:42776)
Royal LePage Royal City Realty
117 Kiowana Beach Road
Meaford, Ontario
Waterfront Charm & Community Spirit! Welcome to this delightful waterfront home or cottage on sought-after Kiowana Beach Road in Meaford, where spectacular Georgian Bay views and a warm, close-knit community await. Tucked away on a quiet, charming street lined with friendly neighbours, this property offers not just a place to live, but a lifestyle to love. This 3-bedroom home plus a spacious office (easily used as a 4th bedroom) features an open-concept kitchen, living, and dining area, centred around a cozy propane gas fireplace. Step out onto the expansive deck to enjoy panoramic views of Georgian Bay, a beautifully landscaped yard, and the perfect setting for summer BBQs and bonfires. The primary bedroom includes a 3-piece ensuite and private walk-out to the deck where you will wake up to water views every morning. Outside, enjoy a detached garage, garden shed, lovely gardens and a unique decorative fence that adds to this home's curb appeal. What truly sets this property apart is the exceptional sense of community. Kiowana Beach Road is known for its seasonal get-togethers, beach picnics, community parties, and even an annual Kiowana Olympics with a trophy for the winner. With a mix of full-time residents and weekenders, its a place where memories are made and friendships flourish. Convenient corner lot enables private lane parking for access to the garage, municipal street parking for easy access to side entrance Only $200/year association fee, covering road snow removal. Exquisite waterfront, ideal for swimming, kayaking, or simply soaking in the scenery. Whether you're looking for a serene full-time home or the perfect weekend escape, 117 Kiowana Beach Road offers an unbeatable combination of location, lifestyle, and lakefront living. Easy lake access from municipal road for visitors enjoying weekends on the beach. Come experience the magic of Meaford and start making your own cherished memories here. Fibre optic now available (id:42776)
Royal LePage Locations North
13 Berkshire Avenue
Wasaga Beach, Ontario
ROOM FOR EVERYONE! 4 BDRMS/4 BATHS, VAULTED CEILINGS, MAIN FLOOR MASTER WITH 5 PC ENSUITE AND COZY WINDOW SEAT, BONUS OFFICE OR DEN ON THE MAIN, FULLY FINISHED BSMT, GAS F/P, OPEN FLOOR PLAN, UPPER LEVEL WITH OPEN LOFT SPACE, INSIDE ENTRY FROM GARAGE LOCATED IN THE EAST END CLOSE TO AMENITIES AND THE BEACH IN AN ESTABLISHED DESIRABLE AREA. Home is also listed for lease. (id:42776)
RE/MAX By The Bay Brokerage
135 St. David Street N
West Perth, Ontario
DUPLEX/COMMERCIAL POTENTIAL: Step into a timeless haven with this charming 104-year-old 2.5 storey family home with 4 bedrooms and over 2800 sq.ft of living space in the heart of Mitchell, a true testament to enduring architectural elegance. Nestled on a beautifully landscaped lot, this property exudes character and warmth, inviting you to create new memories within its walls. The home's rich history is evident in the beautifully preserved period details, including stunning oak hardwood floors, an ornate fireplace, and beautiful wood work. A spacious and light-filled interior features well-maintained rooms that offer ample opportunities for comfortable living and entertaining including a main floor den, office or bedroom. The addition of the sunroom/office, along with main floor laundry & 3 piece bath, has sliding glass doors that open onto a huge wrap around back deck with built-in seating. Upstairs, there are four spacious bedrooms, with a full bathroom and a walk-up attic (33ftx32ft, 10ft ceiling) offering potential for future finishing. The location of this home is very central to downtown, parks, arenas and schools. The mature trees and lush greenery surrounding the home provide a peaceful outdoor retreat, perfect for enjoying a leisurely afternoon. Discover the perfect blend of history and contemporary living in this centrally located exceptional property. Please note zoning is R2/4SC (Secondary Commercial) due to the property's proximity to Mitchell's downtown core. (id:42776)
Sutton Group - First Choice Realty Ltd.
4 - 1118 North Drive
Muskoka Lakes, Ontario
Exceptional year-round lakeside retreat offering 468 feet of frontage on beautiful Bruce Lake with southern exposure for all-day sunlight. The main floor showcases a bright, functional, open-concept layout with soaring ceilings, a gorgeous wood-burning fireplace, and lake views. The kitchen is well-equipped, and the spacious dining area allows you to host large gatherings with ease. The primary suite is conveniently located on the main floor and features an ensuite bathroom, walk-in closet, and scenic lake vistas; an additional bedroom completes this level. The lower level has been thoughtfully designed with a family room, wet bar, and two further bedroom suites, each equipped with full en-suite, walk-in closets, and lake views providing privacy for guests or family. The waterfront is the perfect setting for lakeside enjoyment, featuring a swim spa, children's playground, multiple gathering spaces, generous deck areas, and a large dock so your outdoor space caters to all ages. The cottage benefits from a durable Enviroshake roof, a generator wired to power the entire home, Inexpensive Geothermal Heat, a newly constructed 2-car garage with a studio space, a loft, ample natural light from floor-to-ceiling windows, plus separate septic systems. A paved driveway adds to the convenience, plus there is more than 7 acres of land to explore and enjoy. Additionally, the property is sold turn-key with most furnishings, allowing for immediate enjoyment. (id:42776)
Harvey Kalles Real Estate Ltd.
554 Huron Terrace
Kincardine, Ontario
Spectacular lakefront (with road between) property with approximately 2700 sqft of living space and exquisite views on both levels! This property backs onto scenic Station Beach, with views of the boardwalk, gardens and iconic sandy beach shoreline that Kincardine is known for. This quality constructed ICF construction bungalow was thoughtfully designed to highlight the beautiful PANORAMIC views on both levels. All major living spaces maximize the focus on those Million Dollar Views. This home was custom-built in the early 2000s by discerning owners with an eye for quality finishings and craftsmanship, including the custom maple kitchen and trimwork throughout the home. Pride of ownership is evident in this meticulously clean, well-maintained and impeccably cared-for home. The main floor is a bright and comfortable space perfect for both entertaining or enjoying the peace and tranquility to yourself. The lower level features a warm and inviting family room with propane fireplace and shelving, a walkout to the lakeview patio, and the third bedroom with walk-in closet. Some energy-efficient features include the forced air natural gas furnace and heated floors in the family room, as well as in all rooms with tiled floors and workshop. Located only three blocks from the marina, lighthouse and downtown core of Kincardine, this is the ideal home or cottage to make your dream of a lakeside lifestyle a reality! (id:42776)
Royal LePage Exchange Realty Co.
139 Gosling Gardens
Guelph, Ontario
Welcome to 139 Gosling Gardens - a rare freehold link-style townhome in Guelph's sought-after south end. Only attached at the garage on one side, this layout offers more separation than a traditional townhome, with no condo fees and minimal maintenance. Freshly painted and move-in ready, the main floor features a bright, open-concept design that connects the living, dining, and kitchen areas, and a convenient powder room - ideal for everyday living or entertaining guests. Upstairs, you'll find three well-sized bedrooms. The finished basement adds valuable bonus space, complete with a rough-in for a future bathroom. Outside, enjoy a spacious deck and easy-care landscaping with river rock in place of grass - perfect for those looking to spend more time relaxing and less time on upkeep. The oversized single garage offers space for a workbench and includes direct access to the backyard. Plus, there's parking for two in the driveway - a rare and valuable perk in this neighbourhood. Whether you plan to live in it or lease it out, this home offers excellent rental potential thanks to its finished basement, low-maintenance exterior, and unbeatable location in Guelph's high-demand south end. As an added bonus, 137 Gosling Gardens - right next door - is also for sale, creating a one-of-a-kind opportunity for family or friends to live side by side in one of Guelph's most desirable neighbourhoods. Close to parks, trails, schools, transit, and every amenity the south end has to offer, this turn-key freehold is perfect for first-time buyers, investors, families, and downsizers alike. (id:42776)
RE/MAX Real Estate Centre Inc

