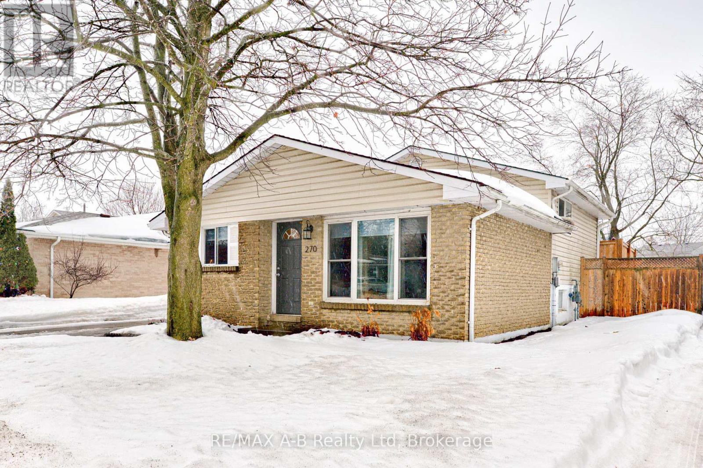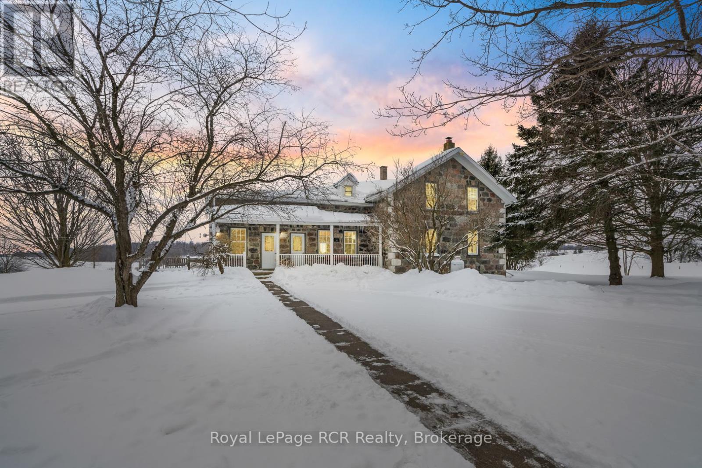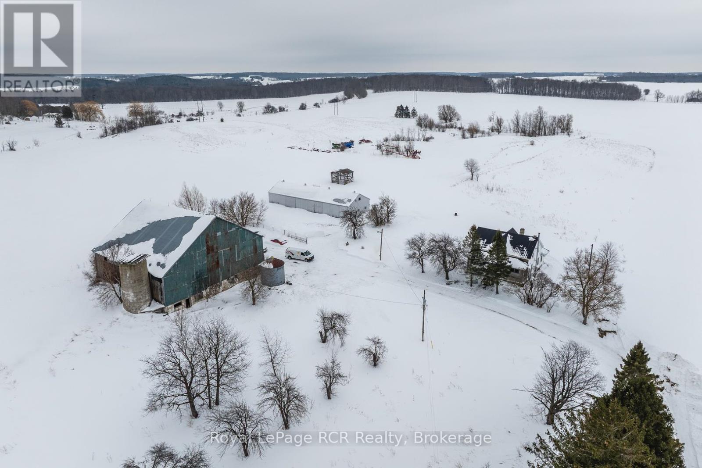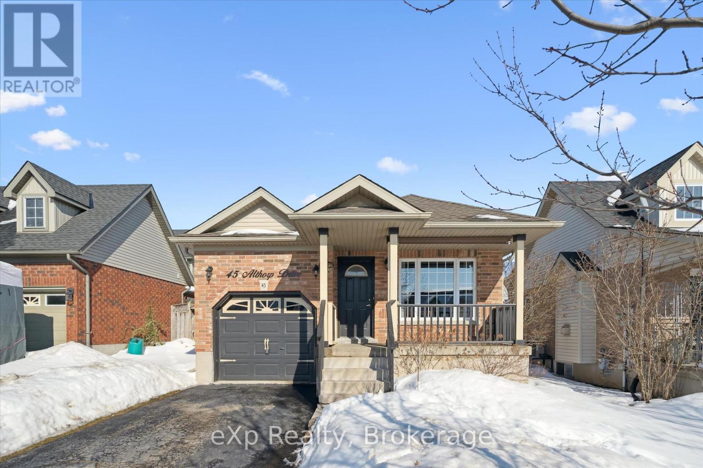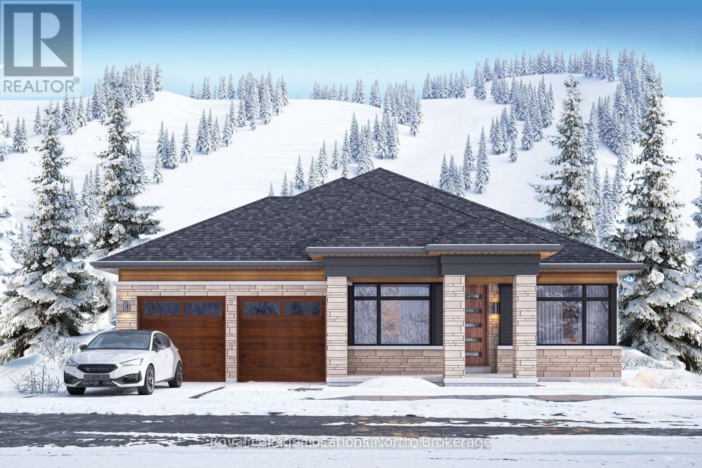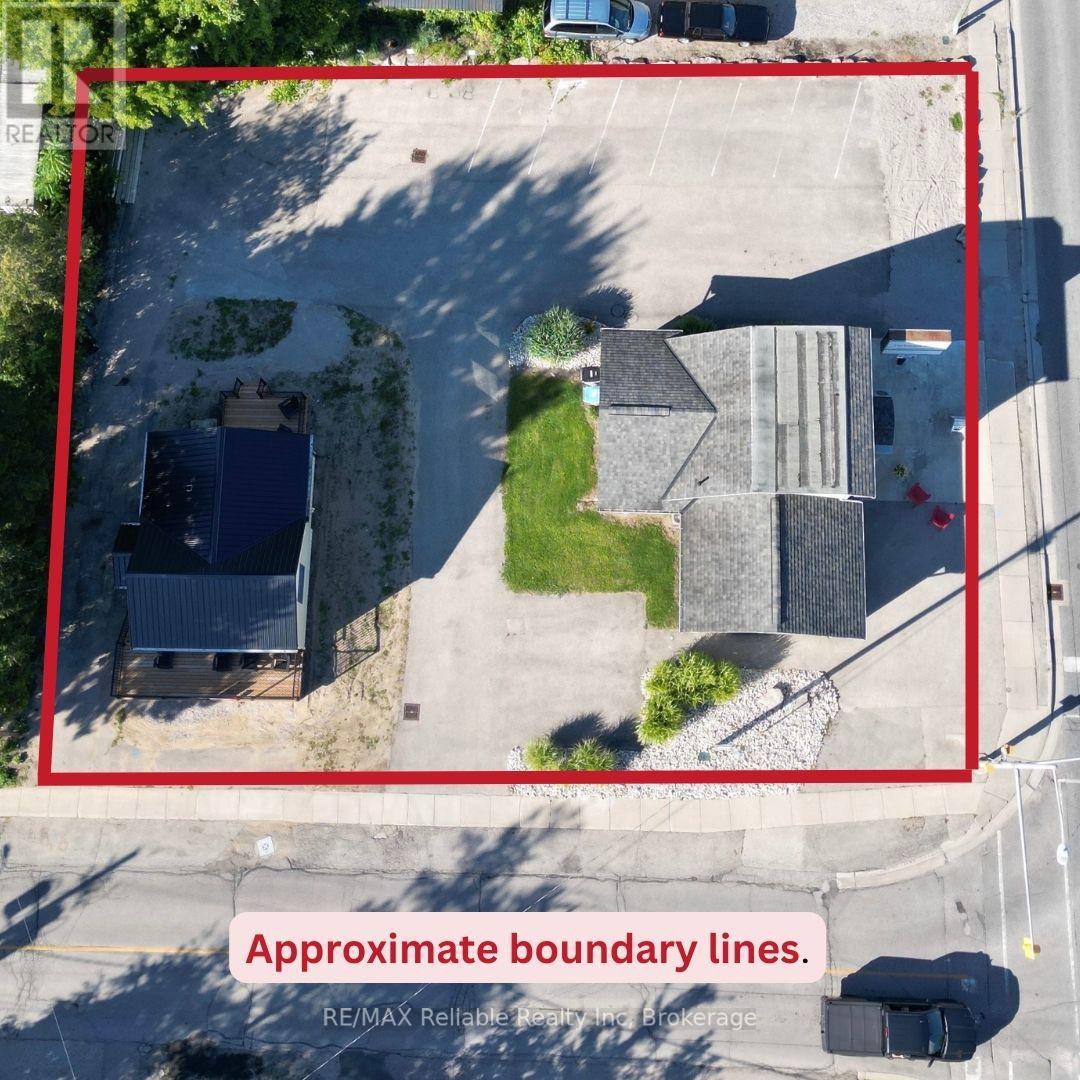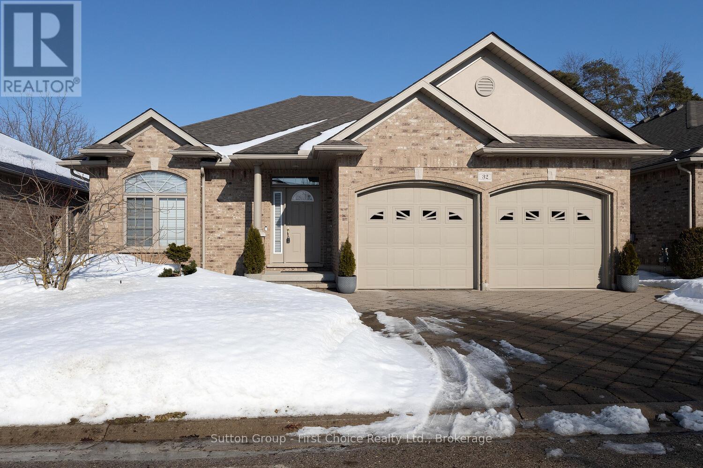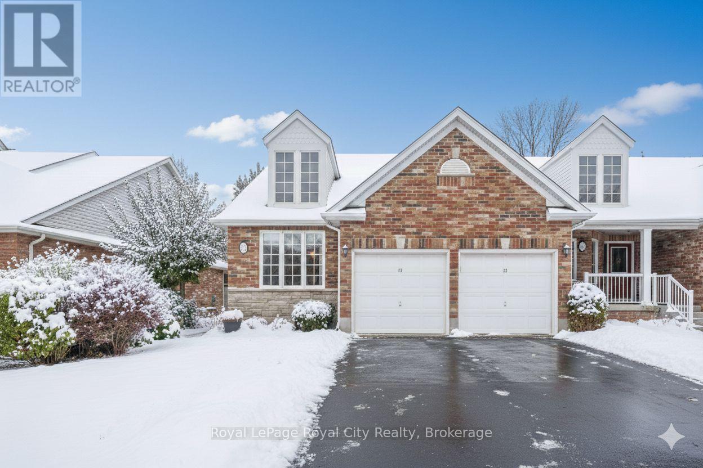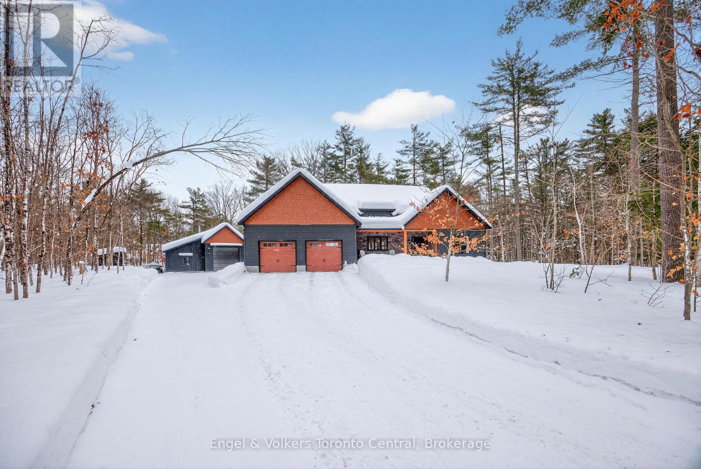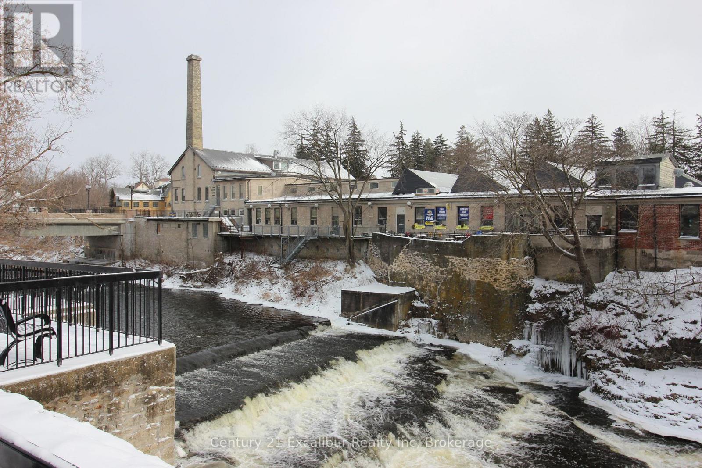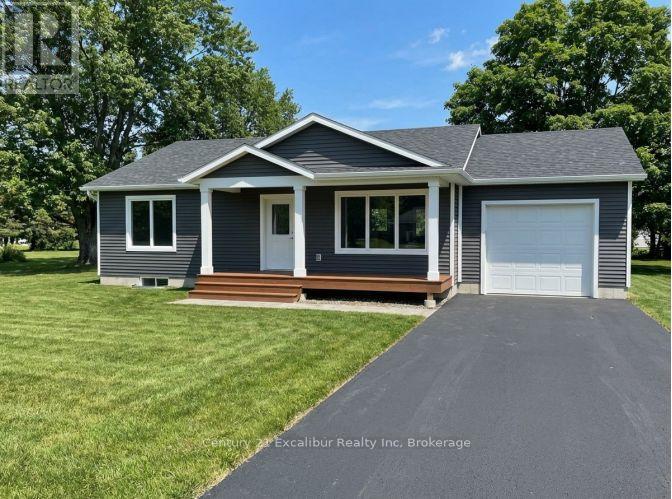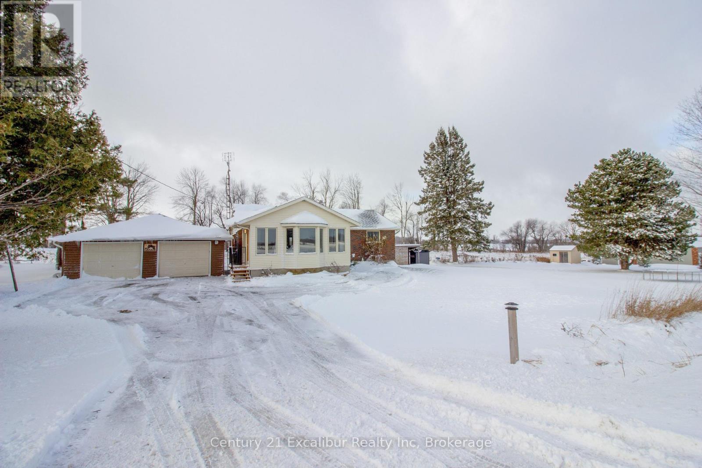270 Home Street
Stratford, Ontario
The Perfect Family Backsplit in South Stratford! Welcome home to this charming three-level backsplit, nestled in the family friendly south end of Stratford. This move-in ready gem has been well-kept from top to bottom, offering a seamless blend of comfort and style. Three bedrooms, one and a half baths and ample living space for the whole family. Step outside to find a fully fenced, a family size yard featuring a massive 16' x 30' shop---perfect for woodworkers, mechanics, or the ultimate "man cave/she-shed". You are just steps away from local schools, shopping, parks and the community splash pad. Don't miss yoiur chance to own a turnkey home in a beautiful neighbourhood. (id:42776)
RE/MAX A-B Realty Ltd
071605 10 Side Road
West Grey, Ontario
Rare opportunity to own a productive and picturesque farm in desirable Normanby Township. This 97-acre property offers approximately 73 workable acres, systematically tiled and perimeter fenced, 1872 stone house, bank barn (82' x 62' + 21' x 48'), 2 sheds(60' x 60' and 40' x 64' ), pig barn (36' x 80' ), 4 grain bins, original smaller stone house (21' x 39' ) used for storage, plus a childs playhouse. The land consists of Harriston Silt Loam Soil is currently seeded in pasture grasses and was grazed last year. A scenic creek winds through the property with a bridge for leisurely walks. Approximately 14 acres of forest with trails. Set on a park-like setting and surrounded by mature trees, the classic stone farmhouse blends historic charm with thoughtful upgrades. Offering 4-5 bedrooms and 2 bathrooms, the home showcases original trim, deep windowsills, a stunning hall window, and porches on several sides to take in the peaceful countryside views. The main floor has a welcoming country kitchen with a large island, spacious living room with propane fireplace, office or family room, 4 piece bathroom, laundry room, mud room and storage room. Upstairs has 4 bedrooms, 3 piece bathroom, large play room, storage room and second staircase. Updates include professionally pointed exterior stonework, geothermal heating and cooling with 2 zones, soffit and fascia, windows and doors. The yard is lovely with towering trees and sweeping views toward the forest. This is an exceptional opportunity to invest in quality farmland, a character home, and a truly scenic rural setting. Must be seen in the summer and fall to fully appreciate the beauty, see summmer photos. An additional 119 acres are also available just two doors down, offering even greater potential for expansion (MLS X12797814). It is not often that two farms of this quality come on the market in Normanby Township. This farm was in the family for almost 24 years. (id:42776)
Royal LePage Rcr Realty
141510 Normanby 9 Road
West Grey, Ontario
Rarely do farms with good land come on the market in desirable Normanby Township and walking distance to Ayton. This 119-acre property offers approximately 99 acres of workable land, predominantly Harriston Silt Loam soil, with roughly 75 acres systemically tiled. Potential beautiful building sites with panoramic views on the property. An additional 11 acres of rolling pasture and 6 acres of forest provide natural beauty while approximately 3 acres surround the buildings, complete with mature cherry, pear, and apple trees. The property features a 1890 farmhouse offering 4 bedrooms and 1 bathroom. The main floor has a spacious, open-concept layout with a large country kitchen and generous living room which goes from the front to the back. A long laneway leads to the homestead, offering privacy and picturesque views across the countryside. A reliable, self-sufficient tenant is currently in place. Outbuildings include a 64' x 68' bank barn and a 30' x 90' shed. Land is available for the 2026 crop season. Property is subject to a wooden pole hydro easement. A rare opportunity to expand your land base or invest in productive farmland in a highly sought-after area. 97 acre farm two doors down for sale with very good house, land, barns, sheds-see MLS X12796530. This farm has more acres, great sites for building a home but average buildings, while the other farms has very good buildings but less acres. (id:42776)
Royal LePage Rcr Realty
45 Althorp Drive
Orangeville, Ontario
Located in a sought after Orangeville neighbourhood close to schools, parks, the arena, shopping and walking trails, this fully finished four level back split offers exceptional space and functionality for today's family.The bright open concept main floor features spacious living and dining areas that flow seamlessly into the kitchen, ideal for everyday living and entertaining. Just a few steps down, the oversized family room provides the perfect place to relax or host movie nights. Upstairs offers three generous bedrooms, including a primary suite with semi ensuite access. The private backyard is ready for summer barbecues and outdoor enjoyment. Pride of ownership is evident throughout with updates including roof 2018, furnace with new motor and components 2014, fridge 2022, and flooring and stairs 2021. A move in ready home in a fantastic location. (id:42776)
Exp Realty
117 Clement Lane
Blue Mountains, Ontario
Welcome to the Jasper model at the Summit, tucked away in Blue Mountain's exclusive Camperdown neighborhood of luxury apres-ski homes, designed for those who seek refinement, space, and breathtaking views. This brand new design of bungalow offers ease of living with all of the bells and whistles that the Summit is known for. Select from a wide range of designer included finishes and features, customize your spaces with options such as finished basement, and move in next Fall just in time for one of the most stunning seasons in the Blue Mountains. Multiple lots and floor plans available - choose yours today! (id:42776)
Royal LePage Locations North
51 Ontario Street S
Lambton Shores, Ontario
Two buildings offered in a high traffic location on Highway 21 with outstanding visibility and curb appeal. Exceptional exposure makes this an ideal opportunity for retail, office, or a service based business. The main commercial building features two separate spaces that can easily be converted or configured to suit a variety of uses. Equipped with central air, forced air gas heating and some updated plumbing, this property is ready for your vision. Also included is a renovated one bedroom cottage - perfect for rental income, owner occupancy or seasonal cottage use. Recent upgrades include vinyl siding (2023), newer windows and doors, updated decks and appliances. These buildings are situated on 94 ft of frontage x 136 ft deep lot in a sought after summer resort area, just steps from the shores of Lake Huron. A rare opportunity to invest in a high-visibility location with income potential. (id:42776)
RE/MAX Reliable Realty Inc
32 North Pointe Drive
Stratford, Ontario
Welcome to North Pointe Estates, nestled in the heart of a private and exclusive neighbourhood. This beautifully appointed home offers an exceptional blend of luxury, comfort, and privacy. Upon entry, you are welcomed into an inviting open-concept living space that seamlessly connects the living room, dining area, and kitchen, ideal for both everyday living and entertaining. The living room is anchored by a cozy gas fireplace and features charming window seats with convenient pull-out storage and hardwood floors. Expansive windows flood the space with natural light while offering peaceful views of the greenspace beyond. The kitchen is thoughtfully designed with ample solid-wood cabinetry, granite countertops, and stainless-steel appliances, complemented by a dinette or sitting area with tiled flooring. A large patio door opens to the rear yard, showcasing serene views of nature, mature trees, and local wildlife. This bungalow offers a main floor laundry, two generously sized bedrooms, including a spacious primary suite complete with a luxurious en-suite featuring his-and-hers sinks, a shower with massage jets, and in-floor heating. The lower level adds even more living space with a large entertainment room, a third bedroom, a 3-piece bathroom, and plenty of room for future development or storage. Don't miss the opportunity to make this exceptional property your own. Schedule your private viewing today. (id:42776)
Sutton Group - First Choice Realty Ltd.
22 Thornton Street
Guelph, Ontario
This end-unit freehold townhouse bungaloft is a rare find in East End Guelph. With soaring ceilings, oversized windows, and sunlight streaming in from every angle, the home feels open, bright, and welcoming. The main-floor accessible primary suite, features a full ensuite, making everyday living easy and comfortable. You'll also love the convenience of main-floor laundry, plus a den that offers flexible space perfect as a home office, cozy sitting room, or even a potential third bedroom. Upstairs, the loft features a bright bedroom with a walk-in closet, an inviting light-filled reading nook, and a full bathroom, providing comfort and versatility for family or guests. The home includes three full bathrooms, accommodating everyone with ease. The living area is spacious and practical, while the cozy kitchen opens to the backyard via a sliding door perfect for casual meals or outdoor entertaining. Storage will never be an issue, with ample closets throughout and a double-car garage plus two driveway spots, totaling four parking spaces. The basement is partially finished and ready for your finishing touches giving you the opportunity to create additional living space exactly how you want it. Set in a friendly, welcoming neighbourhood, this home is surrounded by well-maintained homes and neighbours who look out for one another, creating a true sense of belonging. With schools, shopping including Grange & Victoria Plaza and walking trails nearby, this is a place where you can settle in for the long term and enjoy all stages of life in one home. 22 Thornton Street isn't just a home - its where convenience meets comfort, with a little extra sparkle. Virtual Rendering Disclaimer: The final five images are digitally enhanced renderings provided for illustrative purposes only. The basement is presently partially finished. Buyers are advised to verify the current condition of the property through personal inspection. (id:42776)
Royal LePage Royal City Realty
1107 Xavier Street
Gravenhurst, Ontario
Executive country living just 7 minutes south of Gravenhurst and moments to Hwy 11 - offering seamless access to the GTA while enjoying complete privacy on a wooded 1-acre lot. Recently completed, this custom 5-bedroom residence blends refined Muskoka design with modern efficiency and exceptional build quality - ideal for professionals seeking space without sacrificing convenience. The open-concept main level features wide-plank white oak floors, vaulted v-groove ceilings with exposed beams, and expansive dormers that flood the home with natural light. A 42" gas fireplace anchors the living space, with walkout to a covered rear porch and hot tub for effortless year-round enjoyment. The custom kitchen is designed for both entertaining and everyday ease, showcasing quartz surfaces, premium appliances including a 36" gas range, generous island seating, wine storage and a hidden walk-in pantry with additional refrigerator. The primary suite offers vaulted ceilings, walk-in closet, and spa-inspired ensuite with heated floors and oversized glass shower. Two additional main-floor bedrooms provide flexible space for family or guests. The fully finished lower level with 9.5' ceilings adds 2 large bedrooms, recreation space, gym and full bath. Built for longevity and performance: ICF foundation, insulated slab, ZIP system sheathing, R-60 insulation, high-efficiency mechanicals, HRV, generator transfer switch and water filtration system. Oversized heated 2-car garage with car-lift potential plus a fully serviced detached shop with 100-amp service, washroom and in-floor heat - ideal for collectors, entrepreneurs, or home-based professionals. Private, polished, and purposefully designed - executive Muskoka living at its finest. (id:42776)
Engel & Volkers Toronto Central
6 - 105 Queen Street W
Centre Wellington, Ontario
Excellent investment opportunity in the historic Fergus Marketplace at 105 Queen St W. This 1,549 sq. ft. commercial condo is currently tenanted, providing immediate rental income and a turnkey addition to any investment portfolio. Located in the iconic former Beatty Brothers building along the Grand River, the property offers strong tenant appeal thanks to its character, professional atmosphere, and high-visibility Queen Street exposure. The well-maintained complex features shared amenities and a desirable downtown setting within walking distance to shops, restaurants, and services. A rare chance to secure a stable, income-producing asset in one of Fergus's most recognized commercial buildings. (id:42776)
Century 21 Excalibur Realty Inc
487 Hill Street E
Centre Wellington, Ontario
Brand new 1,100 sq. ft. bungalow to be built by respected local builder Exact Constructions, known for quality craftsmanship and attention to detail. This thoughtfully designed home offers 2 generous bedrooms with primary ensuite privilege, 2 bathrooms, and convenient main floor laundry - ideal for easy, one-level living. The bright, open-concept layout maximizes space and functionality, perfect for downsizers, professionals, or those seeking low-maintenance living. Buyers will have the opportunity to personalize select finishes, making this home truly their own. Situated on a mature, established street, this property offers the rare combination of brand-new construction (Tarion Warranty) in a desirable neighbourhood setting. Complete with a 1.5-car garage and efficient design throughout, this is an exceptional opportunity to own a quality-built custom home that you can be proud to own. Dont miss out. (id:42776)
Century 21 Excalibur Realty Inc
6306 Wellington Rd 29 Road
Centre Wellington, Ontario
$819,900! Fully updated 3-bedroom, 2-bath home offering approximately 1,280 sq. ft. of comfortable, move-in ready living. Bright front family room surrounded by windows opens to a spacious dining area, creating a functional and inviting layout. The primary bedroom features its own private 3-piece ensuite, plus the convenience of main floor laundry - a rare find. Updated kitchen with walkout to the brand-new back deck, perfect for relaxing or entertaining. Impressive 26' x 26' insulated and heated garage offers year-round space for vehicles, hobbies, or storage. Paved driveway provides ample parking and excellent curb appeal. Efficient outdoor Heat-More system delivers the benefits of wood heat without the mess or odour, with forced-air backup for added convenience. Partially finished basement includes a rec room and potential for two additional bedrooms. Ideally located just minutes from Fergus with easy access to schools, amenities, and recreation. Turn-key and ready to enjoy! (id:42776)
Century 21 Excalibur Realty Inc

