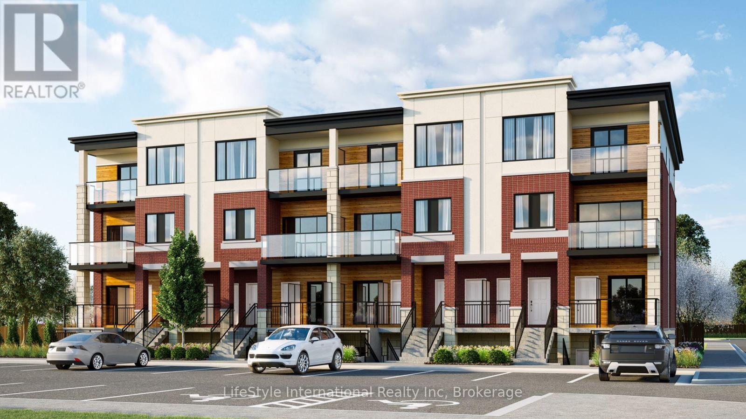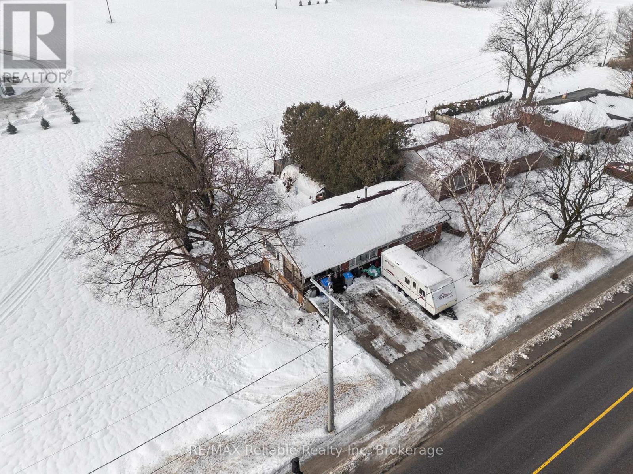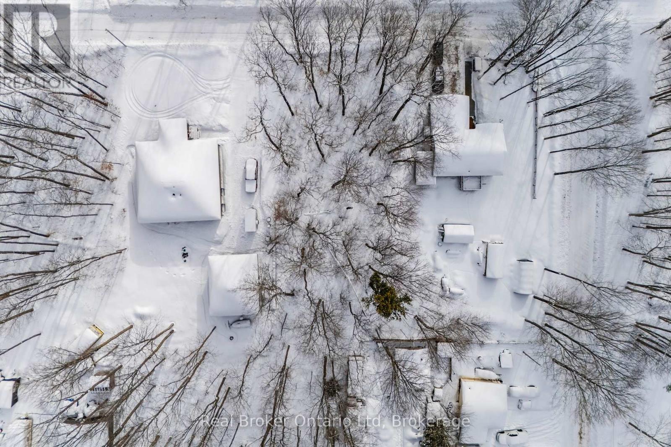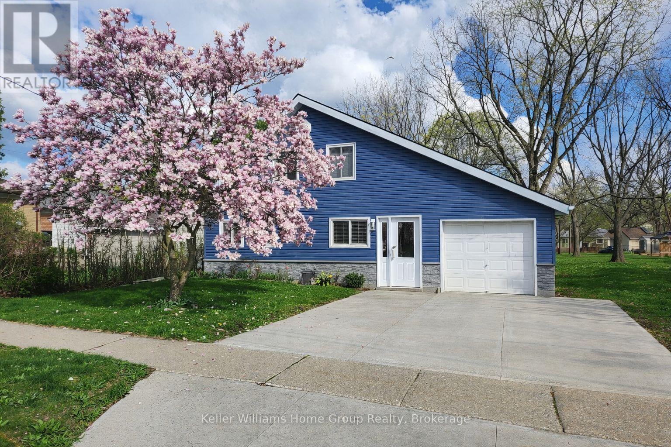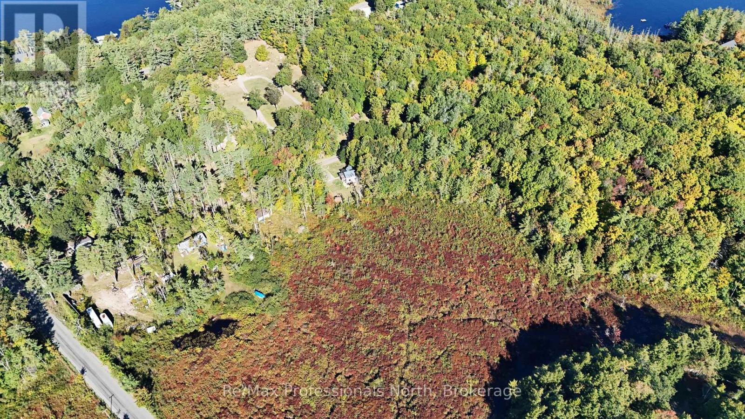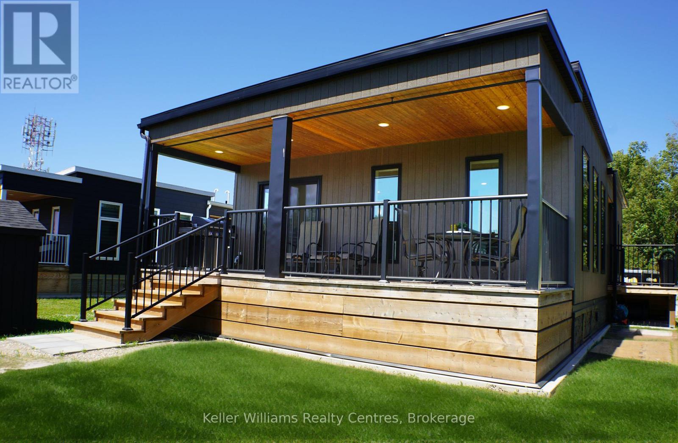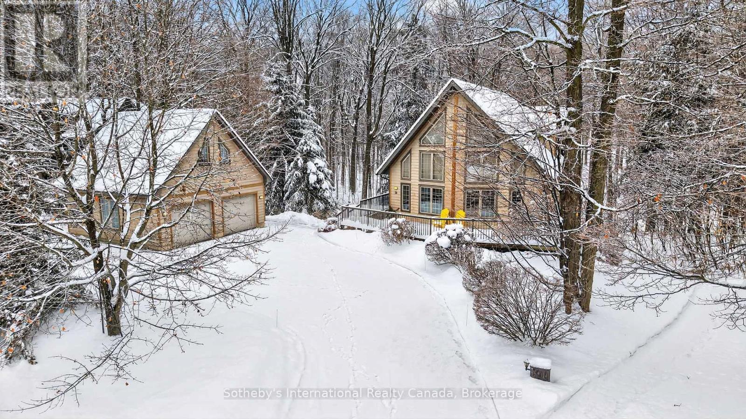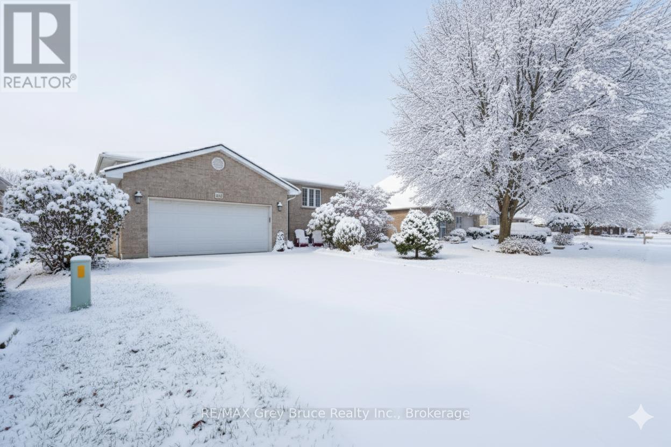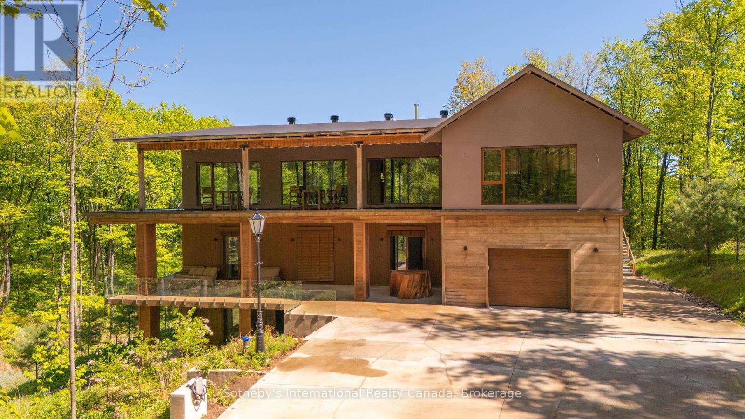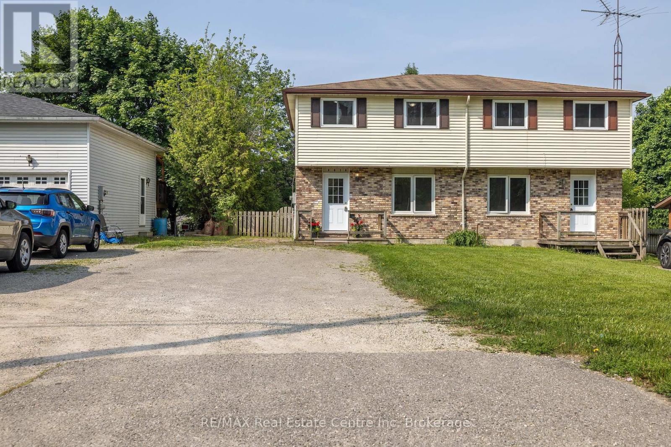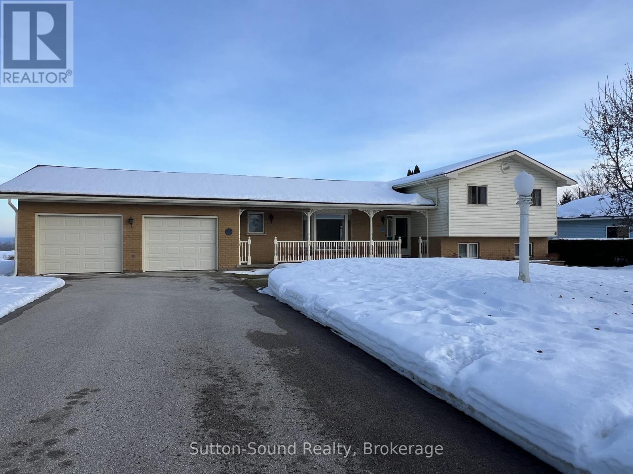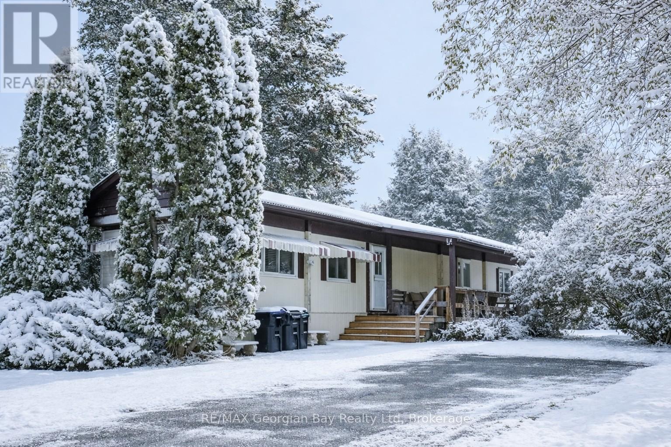36 - 25 Isherwood Avenue
Cambridge, Ontario
Welcome to 25 Isherwood Avenue - a stunning, modern end-unit condominium offering two bedrooms and two-and-a-half baths. As the largest unit in the block, this home features a bright open-concept main floor with abundant natural light. The stylish kitchen boasts stainless steel appliances, quartz countertops, ample cabinetry, and a spacious island overlooking the inviting living room - ideal for everyday living and entertaining. Step out to your private balcony facing scenic conservation for a relaxing outdoor retreat. Upstairs, you'll find two generous bedrooms, including a primary suite with its own ensuite bath and a second private balcony. Perfectly situated near shopping, restaurants, grocery stores, public transit, and conservation trails, this home combines modern comfort with unbeatable convenience. Low condos fees. Includes high speed internet. All carpeted flooring has been replaced by luxury vinyl plank. Book your showing today! (id:42776)
Lifestyle International Realty Inc
117 Goderich Street E
Huron East, Ontario
Excellent solid one level 3 bedroom home great for expanding family with option to finish the basement for extra space. Put on your personal touch! Potential for in law suite in the basement. Bright open concept layout. Hardwood floors main level. Backs onto green space. Walk out basement leads to a large partially fenced in yard with south facing views. Enjoy your morning coffee out on the back deck just off the kitchen. Close to the hospital, public park and pool and uptown. Don't miss out on this great opportunity! Call to set up your showing today! (id:42776)
RE/MAX Reliable Realty Inc
Lot 3 Fairlawn Grove
Tiny, Ontario
An incredible opportunity to build your dream getaway or forever home on this untouched vacant lot in a semi-developed subdivision. Just a short walk to the beautiful Farlain Lake and boat launch, this location is perfect for outdoor lovers. Enjoy nearby walking and snowmobile trails, or spend your days exploring Awenda Provincial Park, only minutes away. With Penetanguishene just 15 minutes out and Midland within 20, you'll love the balance of peaceful surroundings and everyday convenience. A fantastic location you won't want to miss. (id:42776)
Real Broker Ontario Ltd
7 Normandy Drive
Guelph, Ontario
If you're looking for a truly turn-key home, this one checks all the boxes. Tucked away on a quiet court, this charming 1.5-storey home offers excellent curb appeal and a warm, welcoming feel from the moment you arrive. Inside, you'll find a bright, open-concept main living space that flows effortlessly into a modern kitchen and dining area-perfect for everyday living and entertaining alike. The main floor also features comfortable bedrooms, a full bathroom, and the convenience of main-floor laundry with plenty of storage. Upstairs, additional bedrooms provide a peaceful retreat, including a spacious primary bedroom with a large walk-in closet, along with a beautiful and large updated bathroom designed for relaxation. The basement level offers ample storage and easy access to the backyard, where you can enjoy outdoor living on a brand-new deck with multiple spaces to unwind or entertain. A extensive large lot offers plenty of room for everyone to enjoy the outdoors. With numerous updates completed throughout the home, this property has been thoughtfully maintained and is truly move-in ready. Extensive upgrades include roof, siding, eaves/soffits/downspouts (2024), concrete driveway (2022), front and back doors (2023), most windows (2021-2024), attic insulation topped up to R50 (2024), full-home flooring (2024), kitchen (2024), partially completed deck (2026), water heater and softener (2021), main floor bathroom (2022) and upstairs bathroom (2024).A wonderful opportunity to settle into a home that blends comfort, style, and functionality-book your showing and see it for yourself. (id:42776)
Keller Williams Home Group Realty
1014 West Black Lake Road
Muskoka Lakes, Ontario
Discover Prime Building Opportunity in Torrance, Muskoka!Escape to the heart of Ontario's stunning Muskoka region with this beautiful 1.25-acre residential building lot in charming Torrance. Perfectly positioned just minutes from multiple pristine lakes, including Lake Muskoka, this property offers the ideal canvas to build your dream home or seasonal cottage-your private retreat from the hustle of city life.Key Features:Generous Size: 1.25 acres of well-treed land providing natural privacy and a serene, wooded backdrop.Convenient Access: Located on a year-round, municipally maintained road for easy commuting and winter accessibility.Utilities Ready: Hydro available at the lot line, simplifying your building process.Prime Location: Short drive to nearby lakes for boating, fishing, and recreation, with the added charm of the historic Torrance community.This is a rare chance to create your custom Muskoka getaway in a sought-after area known for its natural beauty and outdoor lifestyle. Land comes with an RV and cabin, but property is being sold for land value only- Great Value! (id:42776)
RE/MAX Professionals North
1510 - 5007 Highway 21 Highway
Saugeen Shores, Ontario
Nestled in the heart of charming Port Elgin, this stunning 2023 Ashfield model, built by Conquest, is a rare find at Port Elgin Estates. The all dry wall, open concept design welcomes you with floor to ceiling windows, flooding the living, dining, and kitchen area's with natural light, while vaulted ceilings create a grand, airy ambiance. Sleek vinyl flooring and custom cabinetry add a touch of elegance throughout. The modern kitchen (and bathrooms) boasts Caesar stone quartz countertops, Maytag and Panasonic appliances, and a versatile island ideal for entertaining and meals. This home features two bedrooms, two full bathrooms, and ample storage. The spa like ensuite offers a sleek glass shower and a well organized walk-through closet. A convenient laundry room with modern appliances. Outside, a 192 sq/ft outdoor living area is perfect for relaxing and hosting gatherings, complemented by durable Canexel siding that ensures lasting style and low maintenance. Port Elgin Estates offers a vibrant community lifestyle with a seasonal outdoor pool, planned gatherings, and a pet and kid friendly environment. Future amenities will further enhance the experience. Nature enthusiasts will love the proximity to MacGregor Point Provincial Park with its scenic hiking trails and the pristine beaches of Lake Huron, just a short drive away. Located in the peaceful town of Port Elgin, this home is close to local shops, restaurants, and parks, blending small town charm with modern convenience. Thoughtfully designed and ideally situated, this home is your perfect escape to comfort and beauty. All Offers will be presented at 1:00PM on Saturday, January 17th, 2026. (id:42776)
Keller Williams Realty Centres
28 Big Tree Circle
Mulmur, Ontario
Welcome to 28 Big Tree Circle, an architecturally designed home on a private 1-acre forested lot, offering over 2,500 sq. ft. of finished living space with 4 bedrooms and 3 bathrooms. Surrounded by mature trees, this home provides privacy, beauty, and comfort year-round. Just minutes from Mansfield Ski Club, Mansfield Outdoor Centre, and a short walk to the Boyne River, enjoy skiing, snowshoeing, hiking, and biking, with the charm of Creemore and easy access to Collingwood nearby. Inside, maple floors, a granite and maple kitchen, and an open-concept living, dining, and kitchen area with a dramatic wall of east-facing windows create a bright, welcoming space with serene forest views. The second-floor primary suite offers a 3-piece ensuite, sitting area overlooking the main living space, and a private treetop deck. The main floor also includes a bedroom or office with an adjacent 3-piece bath-ideal for guests or remote work. The fully finished walk-out lower level features two additional bedrooms, a 3-piece bath, a large games room, TV area, and a covered porch-perfect for relaxing in nature. A detached double-car garage with loft provides space for vehicles, hobbies, or storage. Whether for full-time living or a weekend escape, 28 Big Tree Circle combines architectural design, natural beauty, and four-season living just one hour from Toronto Pearson Airport and the GTA. (id:42776)
Sotheby's International Realty Canada
958 Highland Street
Saugeen Shores, Ontario
Discover the perfect setting for your family in this expansive home, ideally situated in a desirable Port Elgin neighbourhood. Built in 2004, this residence combines timeless comfort with modern features, including a durable steel roof, an attached garage, and a fully fenced backyard. Step inside the main level to find an open-concept design that's both inviting and functional. The vaulted ceilings create an airy atmosphere, while the gas fireplace makes the living room a comfortable gathering spot. The kitchen is a standout with beautiful cherry and maple cabinets, handcrafted by Hutterites, and flows seamlessly into the dining area. From here, oversized patio doors lead out to a raised deck, perfect for summer barbecues. The main floor provides ample living space with three large bedrooms, a four-piece bathroom, and a dedicated laundry room. The primary suite is a private retreat, offering a spacious walk-in closet and a recently renovated ensuite with a soaker tub and separate shower. The fully finished lower level is a bonus, providing a large recreation room, a guest bedroom, and a three-piece bathroom. Two additional rooms on the lower level, currently set up as an office and a craft space with built-in storage, offer incredible flexibility and could easily be converted into extra bedrooms to accommodate a growing family. This isn't just a house; it's the home you've been waiting for, designed for comfort, space, and a lifetime of memories. (id:42776)
RE/MAX Grey Bruce Realty Inc.
1739 Trapper's Trail Road
Dysart Et Al, Ontario
Pure Luxury Retreat - Your Private Paradise in the Heart of the Canadian Wilderness. A one-of-a-kind luxury retreat and architectural marvel that truly feels like a house from 2050. Built to Net Zero Passive House standards, this estate spans approximately 9,500 sqft of custom-designed living space, plus over 9,000 sqft of decks encircling the home. It blends modern luxury with ecological stewardship and serene forest views. Featuring a private dock and deeded lake access, this property is a sanctuary for those seeking refined living and the possibility of complete independence.Crafted with European-sourced materials and exceptional craftsmanship, this home showcases a rare EcoCocon straw wall system for superior insulation, Legalett radiant floor heating for consistent, draft-free warmth, and triple-pane European windows to optimize energy performance. Every detail is thoughtfully designed for comfort, wellness, and sustainability.The main floor offers an expansive open-concept great room with floor-to-ceiling windows, a gourmet kitchen, library, office, and a spacious primary suite with a spa-like ensuite. Upstairs, discover a versatile gym, cozy upper living area, wood-burning sauna, and an inviting swim-up spa with jacuzzi - an unparalleled wellness retreat. The lower level features a generous recreation room, rock-carved wine cellar, cold storage, and mechanical spaces.Natural materials throughout - including wide-plank natural wood floors, marble and granite finishes, and cross-laminated timber - create a serene, healthy environment. With a full-house Generac battery system, 400-foot well, and solar-ready infrastructure, this home is fully prepared for sustainable, self-sufficient living. There are simply too many upgrades to list - contact the listing agent for full details on this unique masterpiece, offered well below replacement cost. (id:42776)
Sotheby's International Realty Canada
407-A Main Street S
Guelph/eramosa, Ontario
What a fantastic opportunity to own and enjoy this bright, 2-story, semi-detached starter home. With 3 bedrooms, 2 bathrooms, a walk-out basement, and parking that fits 7 vehicles, this is a great starter or possible multi-generational home. As soon as you enter the home, you will be welcomed with a spacious living room that is accompanied by a large window that brings in a lot of natural light. The cute eat-in kitchen and a 2-piece bathroom complete the main floor. Up the stairs you will find 3 spacious bedrooms and an updated 4-piece bathroom. The fully walk-out basement is partially finished and has a rough-in for a future bathroom. It offers various options for those that are in need of an additional space, extended family, teenagers, a home office, or just a large Rec room to entertain family and friends. The partially fenced private backyard is ideal for summer fun and relaxation. Just recently renovated and freshly painted, this home is conveniently located minutes from Rockwood Conservation Area, with access to hiking, swimming, and camping, as well as a short drive to the Acton and GO Station, making commuting a breeze. Move to Rockwood, a small, quaint town that also offers great schools (French immersion, Catholic, and public school). (id:42776)
RE/MAX Real Estate Centre Inc
178463 Grey Rd 17 Road
Georgian Bluffs, Ontario
Welcome to this beautifully maintained 4-bedroom 4 bathroom side split home nestled on a picturesque 1/2 acres landscaped lot, offering serene views of Georgian Bay from Georgian Bluffs. Located just west of Owen Sound in the Hamlet of Ben Allen, this property blends comfort, space and style - perfect for families seeking tranquility and convenience. Step inside to find a bright and welcoming interior filled with natural light. The custom oak eat-in kitchen is a chef's delight, complete with plenty of cabinet space, direct access to the back deck and the formal dining room - ideal for entertaining. Unwind in the inviting sunroom with 3 patio doors that open up to the backyard, or enjoy your morning coffee watching the sunrise on the horizon. The spacious primary suite boosts a private ensuite and walk-in closet, while the lower level offers a cozy gas fireplace in the family room with walkout access. Additional highlights include a large cold room, walk up access from the unfinished basement to the oversized double car garage, and ample storage throughout. This home is heated with an efficient natural gas furnace and features central air for year round comfort. Whether you're growing your family or simply looking for a peaceful place to call home, this move in ready gem has it all. (id:42776)
Sutton-Sound Realty
3 Lakeshore Road
Midland, Ontario
Check this out! Time to sit back and relax. Lovely 2-Bedroom mobile home in sought after Smiths Camp. This mobile home features open concept living, dining and kitchen areas. Ceramic floors, 3-Piece bathroom, main floor laundry, covered porch area great for entertaining family and friends. Community pool residents. Walking distance to all amenities. Little Lake Park, and beautiful Georgian Bay. Tip top shape, Pride of ownership. What are you waiting for? (id:42776)
RE/MAX Georgian Bay Realty Ltd

