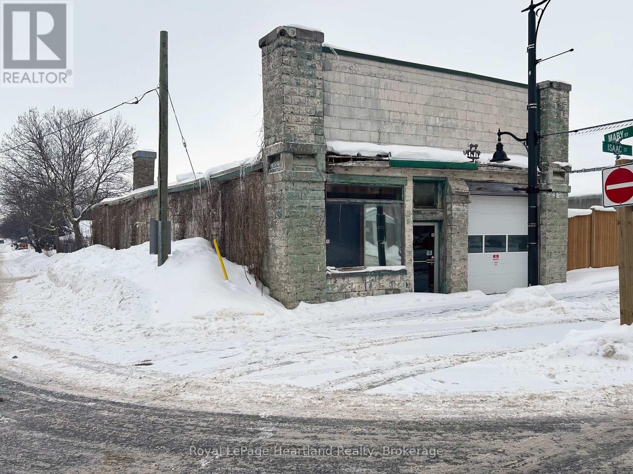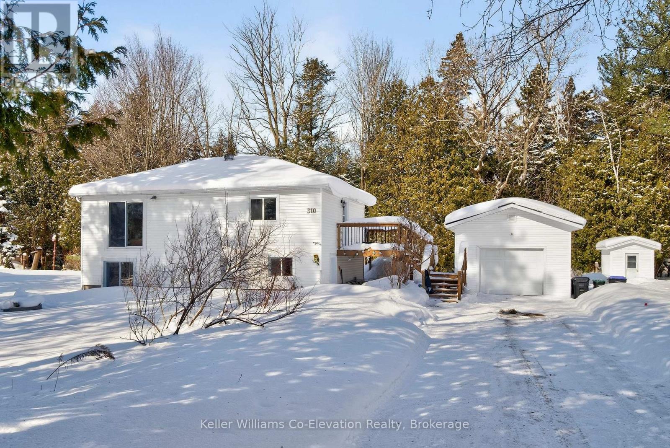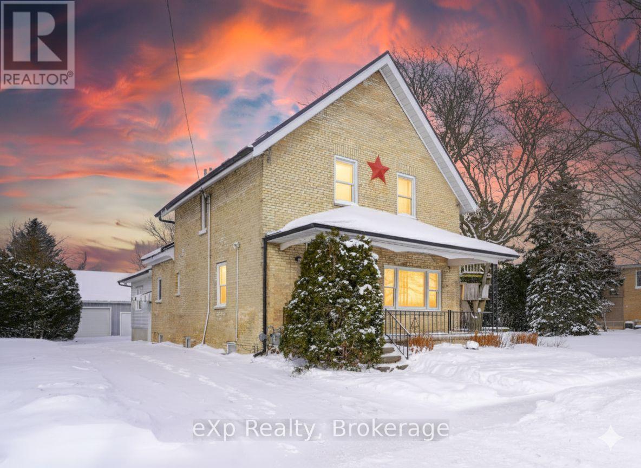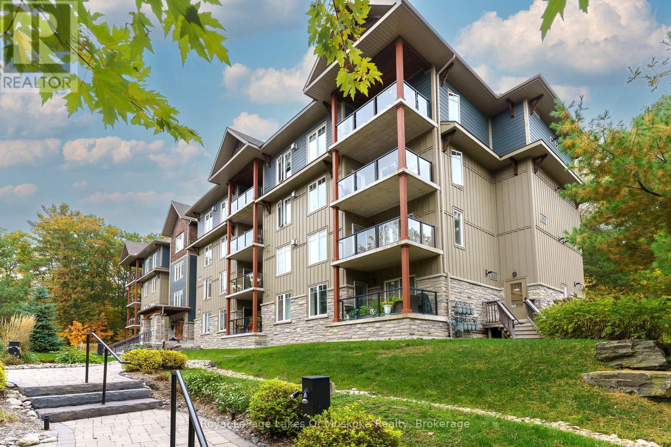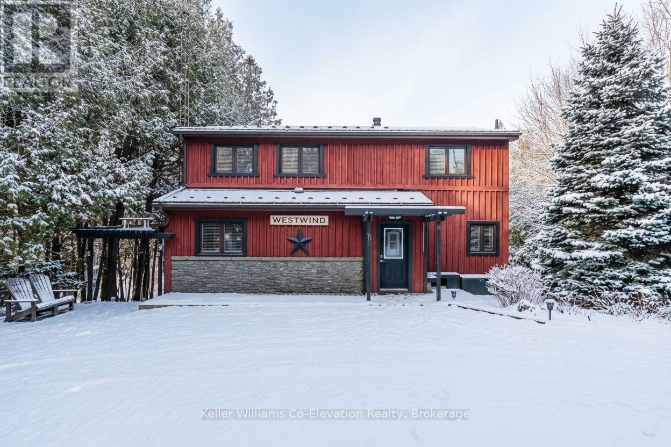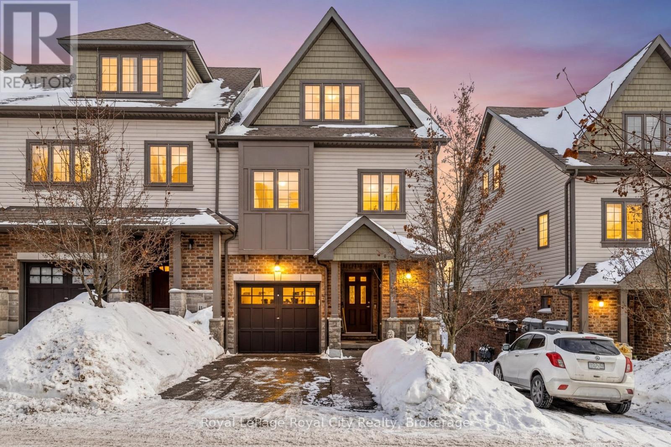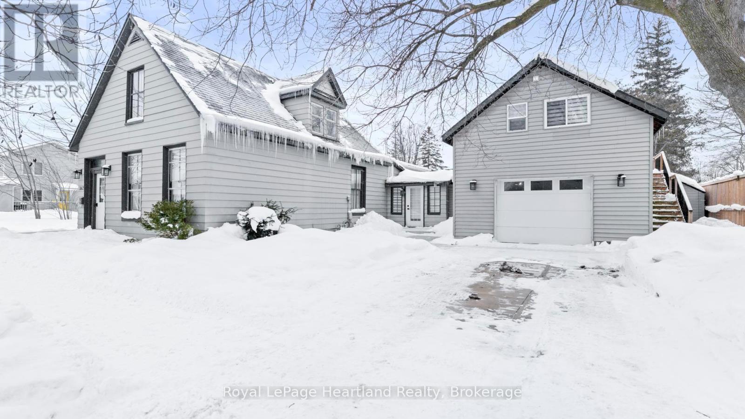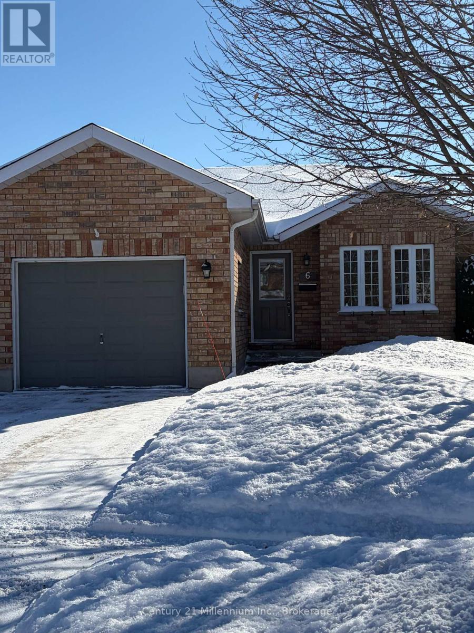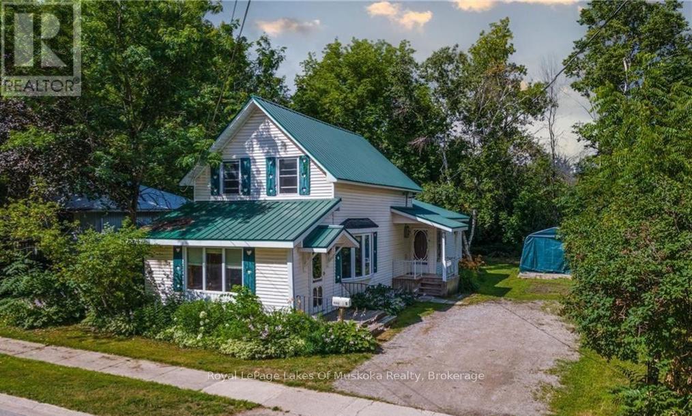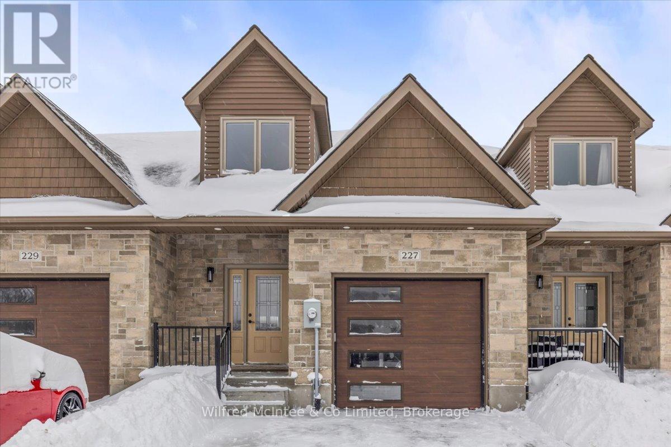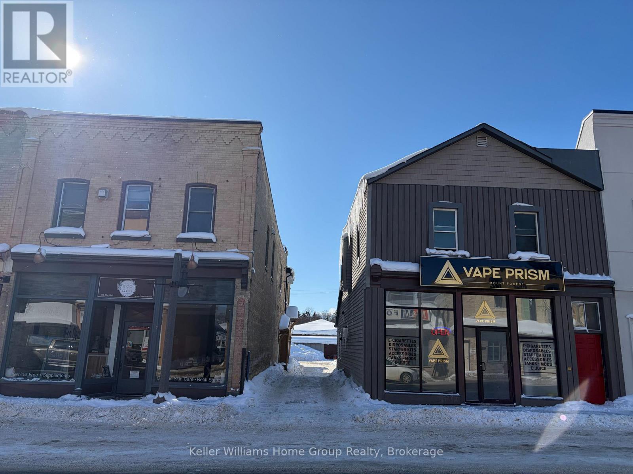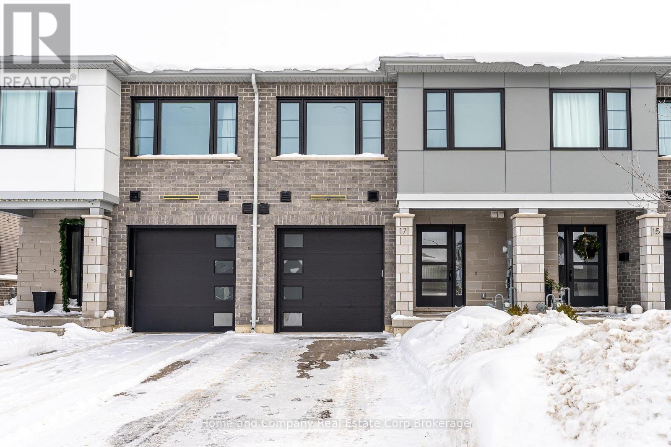30 Isaac Street
Central Huron, Ontario
Fantastic opportunity to own a versatile commercial building with C6 zoning, offering a wide range of permitted uses. This approximately 2,200 sq. ft. space is ideal for opening your own business or for personal use with abundant room for storage, inventory, or equipment. The building features forced air gas heating, an existing bathroom, and plumbing already in place for a second bathroom, providing flexibility for future expansion or tenant needs. A rubber membrane roof adds durability and peace of mind. Located in a great, high-visibility location, this property offers excellent potential for entrepreneurs, trades, service-based businesses, or investors looking for a solid commercial asset. Endless possibilities in a well-located commercial space - bring your vision to life! (id:42776)
Royal LePage Heartland Realty
310 Concession Road 13 Road W
Tiny, Ontario
Have you ever walked into a home and instantly felt at ease? The kind of place that feels like a deep breath the moment you step inside. This is that house. Tucked into a quiet, forested setting and backing onto greenbelt, this property offers privacy, starry skies, birdsong and the kind of calm that's getting harder to find. Surrounded by nature yet just minutes from one of Tiny's best sandy beaches, you truly get the best of both worlds, peaceful rural living without feeling far from everything. Set on an expansive 170 x 150 ft double-wide lot, there is room to breathe, room to play, and room to imagine what's next. The oversized insulated garage, built in 2011, with electrical is perfect for hobbies, storage or a future workshop. An additional 10x12 shed also offers additional outdoor storage. High-speed internet is available, so working from home or streaming is seamless. Inside, the home is filled with soft, natural light that keeps the space feeling bright and uplifting all day long. With four bedrooms, two bathrooms and a spacious eat-in kitchen, there is flexibility for growing families, guests or even in-law potential. The layout feels welcoming and functional, a home that simply feels good to be in. When you fall in love with this house, it just might love you right back. Recent improvements include: Windows - 2021 * New flooring throughout, Updated bathrooms * Seamless Eavestroughs * Jet pump and pressure tank* Garage - New Panel & Exterior Light* all in 2024 * and New deck - Oct 2025 * Age of Shingles - 2011. (id:42776)
Keller Williams Co-Elevation Realty
78 Victoria Avenue E
South Huron, Ontario
Welcome to this charming and substantial century brick home located in the heart of Crediton. This well-maintained property offers a wonderful blend of character, space, and modern updates - ideal for families looking for room to grow and enjoy. The home features four bedrooms and two bathrooms, with a thoughtfully designed layout that balances charm and functionality. A spacious and bright family room, complete with a cozy gas fireplace and walkout to a large deck - making it the perfect space for relaxing or entertaining. The mature, tree-lined yard provides privacy and a peaceful setting for outdoor enjoyment. On the main floor, you'll find a flexible bedroom, a generous kitchen with a large island, a spacious dining area, and an oversized living room that easily accommodates both comfortable seating and a home office setup. Upstairs offers three additional bedrooms and a full bathroom with dual vanities, well-suited for busy households. Recent updates include a steel roof on both the home and the detached garage, along with a newer garage built in 2020 (approximately 30' x 20'). From the covered front porch to the expansive rear deck, this home offers inviting outdoor spaces and timeless curb appeal. With its classic brick exterior, functional layout, and valuable updates, this property is a standout opportunity in a welcoming community. Book your private showing today! (id:42776)
Exp Realty
202b - 391 Manitoba Street
Bracebridge, Ontario
Enjoy the ease of luxury condo living in this wonderful 2 bedroom/2 bath "Feldspar" design 2nd floor corner unit at popular Granite Springs-Bracebridge! Conveniently located close to Downtown Bracebridge, steps from South Muskoka Golf & Curling Club & Walking distance to shopping, restaurants + public transit! This well maintained condo offers 1,100 sq ft with a bright & open concept design including; a spacious entrance foyer with lots of closet space, kitchen has ample cupboard space, Corian countertops, undermount sink, built-in microwave, dishwasher & walk-in laundry closet/storage pantry. Living room with south east facing window offering nice natural lighting & a walkout balcony. Spacious primary bedroom has lots of natural light with windows on 2 walls, 3pc en-suite bath & extra large walk-in closet. 2nd bedroom and a 2nd full bathroom conveniently located on the opposite side of the living room. Other amenities include; exclusive indoor parking space & storage locker directly in front of parking spot, elevator + separate Rec. center building that includes; a fitness center, library, kitchen and a large games room. Guest parking, secure entrance to lobby, mailbox in lobby. (id:42776)
Royal LePage Lakes Of Muskoka Realty
407047 Grey 4 Road
Grey Highlands, Ontario
The "Westwind" Retreat is a one of a kind county estate tucked away on almost 16 acres of natural beauty. Completely out of sight from the main road, discover this serene property with it's beautiful 5 bedroom home with in-law suite, cultivated trails throughout the property, multiple outbuildings, 2 large ponds which flow into Little Beaver River, connecting to Lake Eugenia. From the moment you step onto its grounds, you are transported into a realm of enchantment and serenity that captures your imagination. This 5 bedroom chalet style home has a grand open living space, main floor primary bedroom with ensuite bath, 3 bedrooms on the upper level with 3 piece bath and a fully finished lower level with walkout and complete in-law suite featuring a separate kitchen. The home's architecture blends seamlessly with the natural surroundings. Enjoy truly spectacular sunsets off your back deck or back covered patio. Large windows offer panoramic views of the expansive ponds from every corner of the home while multiple outdoor seating areas bring you at one with nature. This property is more than just a place to live, it's a place to unwind, relax and call home. Fish from your own dock, take the kayak for a paddle and fall in love with this spectacular property. With year-round activities such as skiing at Beaver Valley/Devils Glen/Blue Mountain, snowmobiling, and golfing, this property is your gateway to Grey Highlands' all-season recreational paradise. Located just 5 minutes from Flesherton for all your day to day needs with Markdale Hospital close by, 35 minutes to Collingwood and Blue Mountain, and less than 2 hours from Toronto, this home makes for a rare getaway with endless possibilities. Discover the perfect blend of privacy, beauty, and convenience all in one property. (id:42776)
Keller Williams Co-Elevation Realty
15a Guthrie Lane
Guelph/eramosa, Ontario
Welcome to this executive stacked townhouse, thoughtfully designed for modern living. You're welcomed by a single-car garage plus a private driveway, offering parking for two. Head upstairs to the main living level where you'll find a beautiful kitchen with new Stainless Steel Appliances and living space, highlighted by a balcony off the living room with a beautiful view-perfect for enjoying your morning coffee or unwinding at the end of the day. This level also features the first of three bedrooms, currently set up as a bright home office, a full bathroom, and in-suite laundry. The upper level completes the home with a spacious primary bedroom featuring its own private terrace, a third bedroom, and another full bath. With no lawn maintenance and an efficient, low-maintenance layout, this home is well suited to first-time buyers and busy professionals alike. (id:42776)
Royal LePage Royal City Realty
162 Wellington Street S
Goderich, Ontario
Opportunity awaits! 162 Wellington Street South, just a short walk to schools, parks, and the shores of Lake Huron. This well-maintained 4-bedroom, 1.5-bath home is full of character, comfort, and a rare bonus: built-in income potential. The separate short-term rental suite is currently operating as a 5-star Airbnb and was renovated in 2022. With its own private entrance and driveway, a bright white kitchen with island, open-concept living space, one bedroom, and an ensuite featuring a custom tile shower, it's ideal for added revenue, extended family, or flexible dual living.Inside the main home, you'll find timeless charm paired with modern updates-high ceilings, pine floors, and a spacious eat-in kitchen that's made for everyday life and hosting. The main level also offers a bedroom, laundry area, a full bath with a clawfoot tub, and an indoor hot tub for year-round relaxation. Upstairs, three additional bedrooms provide plenty of space for family, guests, or home office needs.Whether you're looking for a primary home with mortgage-helper potential or a smart investment opportunity in a walkable Goderich location, this property delivers. Book your private showing today. (id:42776)
Royal LePage Heartland Realty
6 Bush Street
Collingwood, Ontario
Warm and welcoming 3 bedroom backsplit in a family neighbourhood, close to schools, hiking trails and parks. Main level features a generous living room with French Doors and an open concept kitchen and dining room. Upper level has the primary bedroom with 5 pc semi-ensuite, double closets and a second bedroom across the hall. Lower level has a second family room with a walkout to a huge patio with shelter features. 3rd bedroom is in the lower level and is bright with the morning sun as it is also above ground level. It would also make a great office/work space. 3pc bathroom / laundry room complete the basement. Lots of additional dry storage in the area under the main floor. Storage shed in rear yard, and attached single garage at front of house with inside entry to kitchen. Roof and furnace have recently been upgraded. Interior has just been painted, so this home is ready for it's next family. (id:42776)
Century 21 Millennium Inc.
6 Bush Street
Severn, Ontario
Unleash your inner designer! Do not miss out on the opportunity to make this cute farmhouse in a prime location your very own. With its unique charm this 3 bedroom cozy home has unlimited potential. Windows, furnace, electrical, plumbing, metal roof and insulation and partial foundation have all been updated. The hard parts are already done now you bring it to life! Pine board ceilings, stain glass, claw tub, huge eat in kitchen and a wonderful sun room to spend endless nights or early morning coffees. A already has the unique farmhouse features and charm. The beautiful township of Coldwater is literally a few minutes walk from your front door. Walk to shops, restaurants, school, hardware store- its all there. This excellent commuter location allows you to have the quaint small town life while being minutes from a major travel route. Enjoy year round fun from beaches, hiking trails to skiing there is something for everyone! This is a little gem that the right family needs to see its potential! (id:42776)
Royal LePage Lakes Of Muskoka Realty
227 Saugeen Street
Saugeen Shores, Ontario
Discover this stunning Southampton townhome, perfectly positioned along the scenic Saugeen River, it's just a short walk to vibrant downtown shops, restaurants, the beach & breathtaking sunsets on Lake Huron. Spanning over 2,000 sq ft of finished living space across three levels (two above grade plus a full finished basement), the home features a bedroom and full bathroom on each floor for ultimate convenience and privacy. Inside, you'll appreciate the tasteful finishes, including quality cabinetry, solid surface counters, luxury vinyl plank flooring, tiled bath/shower surrounds, LED lighting, and more. The main level showcases an open-concept living/dining area with access to your south facing deck, a U-shaped kitchen loaded with ample cabinetry and included appliances, a bright main-floor bedroom and a 4-piece bathroom. Upstairs, a versatile loft/sitting room leads to the primary bedroom suite, displaying river views through the dormer window, a 3-piece ensuite, and a large walk-in closet. The fully finished basement offers guest-friendly space with a third bedroom, another 4-piece bathroom, and a generous sized recreation room. Additional highlights include efficient natural gas furnace, central air conditioning, laundry hookups ready for your washer/dryer, concrete driveway, single attached garage, and low maintenance curb appeal with the stone-brick exterior. Built just a few years ago, this turn-key townhome is ready for you to move right in and add your decorative touch. Waterfront travelled road between. Photos with furniture and decor are virtually staged. (id:42776)
Wilfred Mcintee & Co Limited
157 Main Street N
Wellington North, Ontario
Excellent investment opportunity in the heart of downtown Mount Forest. This well-maintained and nicely updated mixed-use property offers strong current income with significant upside potential. The building includes two main-floor retail commercial units in a high-visibility downtown location, along with seven residential apartments consisting of four one-bedroom units, two two-bedroom units, and one studio apartment. The property benefits from plenty of on-site parking, and two additional storage buildings on the site provide excellent potential for further development, expansion, or additional revenue streams. With opportunities to improve operating efficiencies and increase rental income over time, this property represents a solid value-add investment. Ideal for investors seeking a stable return with long-term growth potential in a prime downtown setting. (id:42776)
Keller Williams Home Group Realty
17 Trail Side Drive
St. Marys, Ontario
Located in the beautiful town of St. Marys, this nearly new 2 storey, 3 bedroom, 1.5 bath freehold townhome has a contemporary and spacious layout. This Energy Star Certified home features triple pane windows, high efficiency furnace and on demand hot water heater (owned), to name a few wonderful features. The open concept main floor plan is bright and airy with supersized windows and patio doors, kitchen with walk-in pantry and sit up kitchen island with quartz waterfall detail. The main floor also features a convenient 2 piece bath and attached one car garage. The second floor showcases laundry, 3 bedrooms including a lovely primary bedroom with sitting area and walk-in closet. Located at the north end of the beautiful Town of St. Marys, in the Thames Crest Development, its just steps from the Loop Walking Trail and a short walk to downtown. You will find all of the conveniences and energy savings expected with a townhome, but no additional monthly costs in this wonderful freehold home. For more information or to schedule a private viewing, please reach out to your REALTOR today! (id:42776)
Home And Company Real Estate Corp Brokerage

