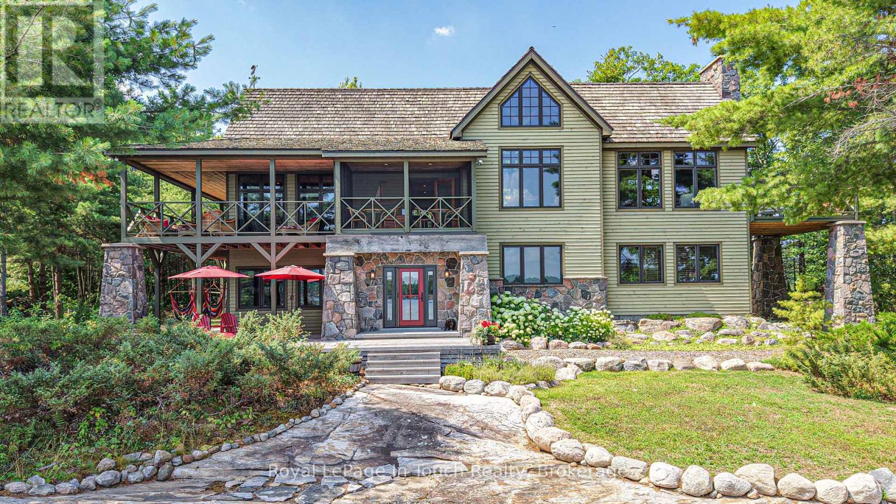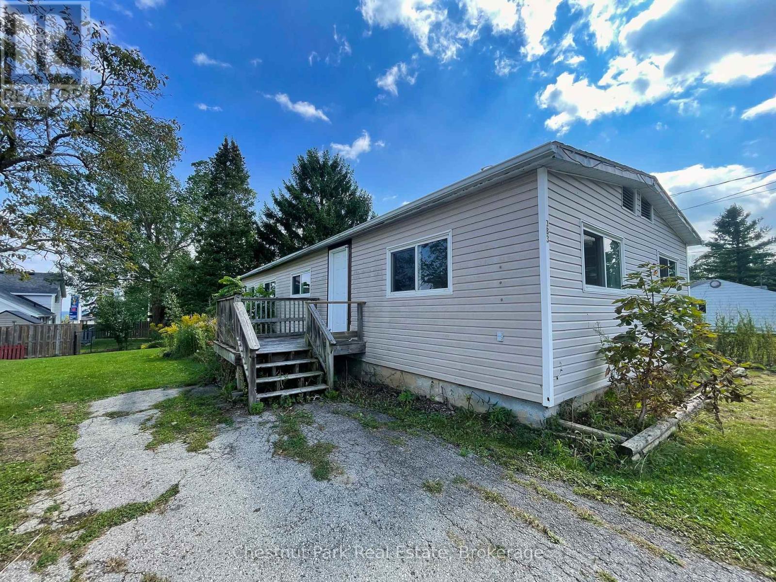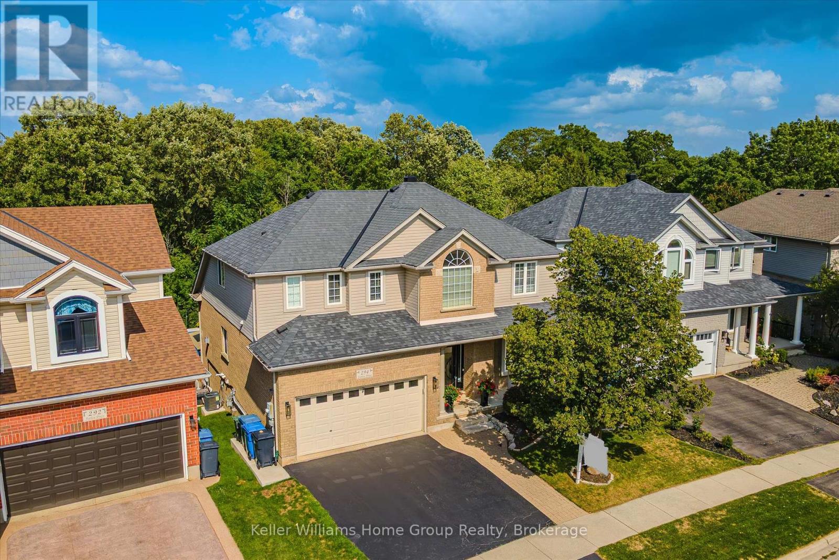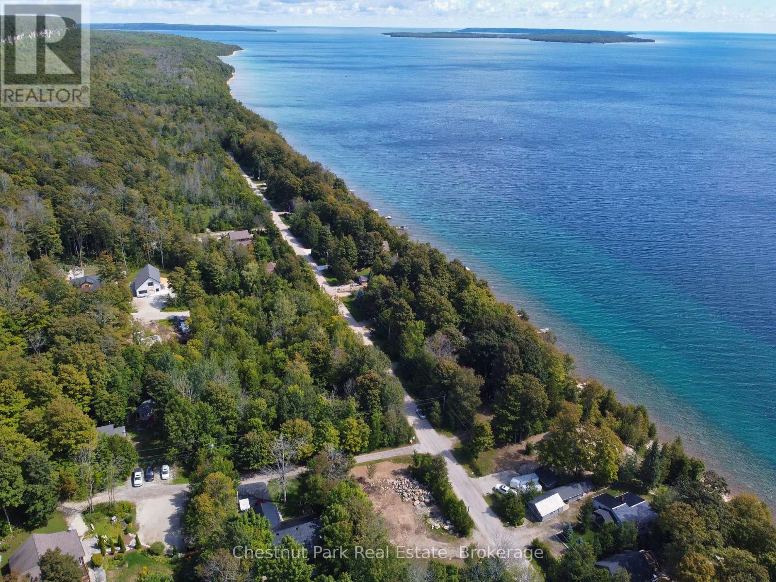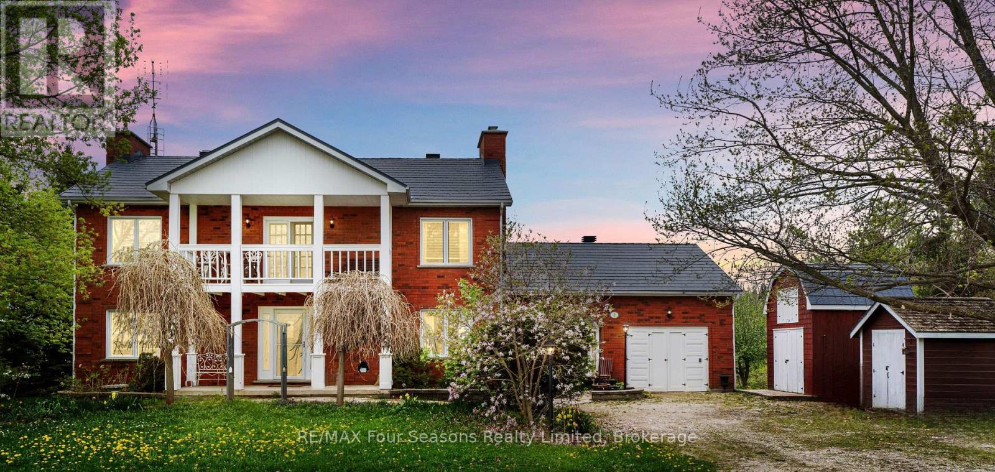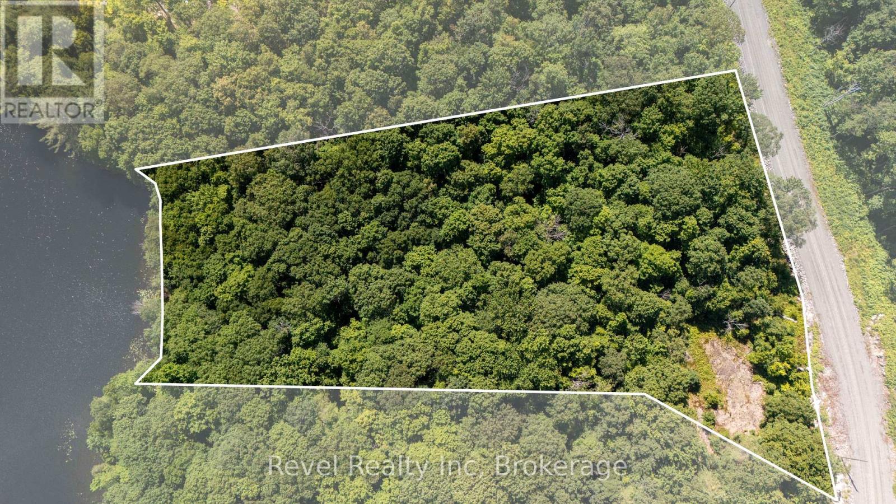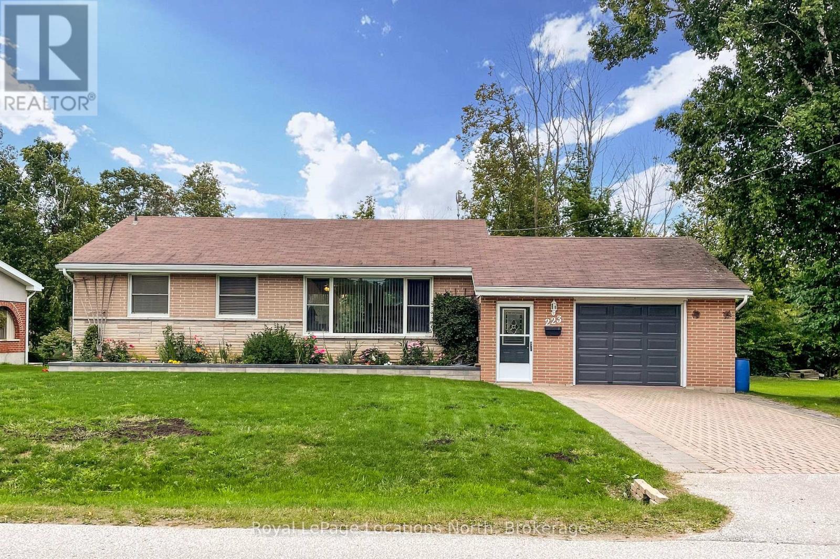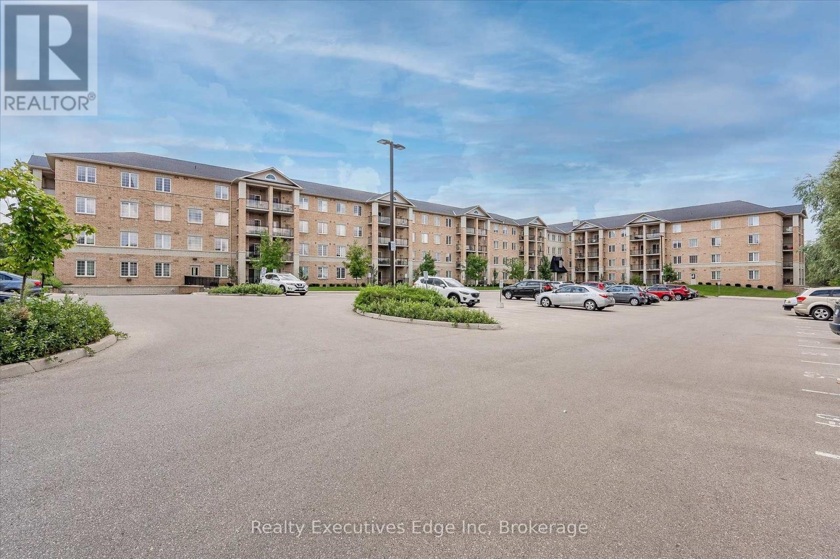4 Is 2075 Arthur Island, Georgian Bay
Georgian Bay, Ontario
Prepare to escape to your 3.5 acre getaway on Arthur Island with a 3000 sq ft cottage plus a bunky in the heart of Cognashene. This idyllic property offers a sheltered bay and sunrises to its east and gorgeous sunsets to the west from its private point. Boats and divers can enjoy deep water from the dock or little swimmers can stroll in from the beautiful sandy beach. The peninsula property boasts 912 ft of shoreline with a mix of smooth rock, granite boulders and sand crescent beaches, as well as paths that wind along the shoreline and through forest, connecting destinations. The impressive 4 bedroom, 3.5 bath timber frame main cottage has been meticulously maintained and beautifully updated. Complete with primary bedrooms on both the upper and lower levels and a full ICF foundation basement, this is cottaging at its finest! It offers over 1500 sq ft of outdoor living space with covered porches on both levels, 2 screened in rooms, and a second story deck - all perfect for entertaining, relaxing or soaking in the view. A 420 sq ft, 1 bedroom bunkie is great for weekend guests, complete with its own living area, bathroom, and covered porch. The 40' x 39', F-shaped dock with deep water mooring provides tons of space for water craft and toys as well as a generous seating area to soak in sunny days near the water. Just 15 mins from most Honey Harbour marinas, this property that checks all the boxes is worth the trip. You may fall in love on the boat ride there (id:42776)
Royal LePage In Touch Realty
39 Greenwich Drive
Guelph, Ontario
Welcome to 39 Greenwich Drive! Set on an expansive 60x150 lot in a neighbourhood where homes aren't stacked shoulder-to-shoulder, this property offers a rare sense of privacy and breathing room. With nearly 1,700 sq. ft. of finished living space plus an additional 800+ sq. ft. awaiting your personal touch, this sprawling family home is brimming with potential. Offered for the first time on the open market, opportunities like this don't come along often large lots like this are a true rarity today. This 3 bedroom, 2 bath with double car garage home features thoughtful updates including a metal roof with lifetime warranty, updated mechanics and windows, newer garage and front door, and an updated main bath. Cherished by its owner for almost 30 years, this home features mature landscaping designed to maximize privacy and a peaceful setting. Families will be pleased with convenient access family-oriented amenities, shopping, dining and schools - perfect for growing families seeing a balanced lifestyle. You do not want to miss this one! (id:42776)
Royal LePage Royal City Realty
383 Thompson Street
Meaford, Ontario
Attention renovators, investors, and first time home buyers! This 3 bedroom, 1 bathroom home is being sold as is, where is and offers great potential for the right buyer. The property features a spacious yard, perfect for outdoor living or future landscaping ideas. Inside, the home is ready for renovation, giving you the chance to design and update it to your own style. Heated with a forced air natural gas furnace, the basics are already in place, just bring your vision and creativity. Whether you're looking for a project, an investment, or a starter home, this property is full of opportunity. (id:42776)
Chestnut Park Real Estate
294 Farley Drive
Guelph, Ontario
EXECUTIVE HOME ON CONSERVATION LOT: 294 Farley Dr is a rare opportunity to capture a luxury home on a luxury lot in the family friendly Pineridge/ Westminster neighbourhood. Located near the end of the Farley Dr cul-de-sac, this is a very quiet location. At over 3500sf above grade over 3 levels, this 4+1 bedroom home with a walkout basement will impress you the moment you arrive. Inside the front door you'll get an idea of how much space there really is: the well designed centre hall floorplan gives a glimpse into the ample space inside. Firstly, the expansive kitchen which includes high end cabinetry, quartz and quartzite counters, granite sinks, and high-end appliances and fixtures designed and installed by Sutcliffe- it's even been in a magazine! There is seating at the island and an eat-in kitchen with access to a beautiful large upper deck that overlooks conservation for those morning coffees! The living room is a perfect space for relaxation with built ins surrounding a gas fireplace - all overlooking the stunning backyard. The main level also includes a formal dining room, home office, powder room and direct garage access. Upstairs, this large home features four bedrooms, three of which have walk-in closets. The primary includes a walk-in closet and 5 pc ensuite. Still need more space? The finished walk-out basement has almost 1,600 square feet of space with a bedroom, bathroom and family room. Walk out the doors to a beautifully landscaped lot which includes a hot tub and inground pool (2019). The garage offers two parking spaces, plus two more driveway spaces. All of this is close to trails, parks, amenities and highway access, making this property a true gem. A tremendous list of updates have been made over the past five years (ask your REALTOR for a full list). (id:42776)
Keller Williams Home Group Realty
302 - 171 Eighth Street
Collingwood, Ontario
Perfect for first time buyers and downsizers! Fantastic third level unit in a quiet neighbourhood centrally located in Collingwood. Open concept living room, dining room, kitchen, large and bright South facing balcony, 2 bedrooms and 1four piece bathroom. In-floor radiant heat and air exchanger provide clean economical heat; air-conditioning; 4 appliances plus washer & dryer included. Great location within walking distance to downtown; bus stop out front of building; playground and trails nearby; one designated parking spot included. Call today for your private showing! (id:42776)
RE/MAX Four Seasons Realty Limited
Lt 144 15th Avenue
South Bruce Peninsula, Ontario
Welcome to this picturesque partially cleared lot on 15th Avenue, just off Mallory Beach Road. At the back of the property, a fresh stream flows year round from the escarpment, perfect for enjoying the charm of nature right in your own backyard. Just steps away, take in breathtaking views of Colpoys Bay and its scenic islands. Nestled at the end of a quiet road with minimal traffic, this location offers a peaceful setting with a blend of seasonal cottages and year round homes. Whether you're looking to build your dream home or a weekend retreat, this property provides the ideal backdrop. Only 10 minutes from Wiarton, where you'll find shops, dining, and all amenities. (id:42776)
Chestnut Park Real Estate
2538 8th Avenue E
Owen Sound, Ontario
This red-door brick beauty checks every box: 3 bedrooms, 3 bathrooms, and 1,892 square feet of stylish, family-friendly living across 3 fully finished levels complete with curb appeal for days and a backyard you're going to love! It all starts with a big maple so perfectly round it looks like a kid drew it with a green crayon, an exposed-aggregate driveway (hello, gorgeous!), and a sweet covered front porch that sets the tone just right. Inside, the main level flows like real life does: bright front living room with French doors and a huge picture window, straight into an open-concept kitchen and dining space overlooking the backyard. Here you'll find Corian countertops (seamless, non-porous, easy-care and quietly luxe), Vandolder maple cabinetry with under-cabinet glow, a crisp white tile backsplash, and live-edge open shelving that brings just the right amount of character. There's a 2-piece powder room on this level, plus interior garage access for everyday ease. Upstairs are 3 comfortable bedrooms and a stylish 4-piece bath. And then there's the lower level: newly finished and cozy, with a stunning gas fireplace (2024) -- modern square insert, matte black surround, white mosaic tile frame, shiplap accent wall, and a floating walnut beam mantel. Total magazine moment. There's also a brand-new 3-piece bath (2025) with a black-framed glass walk-in shower and custom tilework. Updates? We've got 'em: new fibreglass-shingle roof (2020), all new windows (2023), sliding patio door (2023), and brand-new white oak luxury vinyl plank flooring (2025) that ties it all together. Out back, you're getting 536 square feet (!!!) of two-tiered raised deck, a covered pergola, natural gas BBQ hookup, and a fully fenced yard with 2 blooming hawthorn trees. All of this tucked into a sought-after family neighbourhood just minutes from schools, shopping, and the escarpment trails of Stoney Orchard Park. Polished, practical, totally move-in ready -- and the one you've been waiting for! (id:42776)
Keller Williams Realty Centres
3 Sydenham Trail E
Clearview, Ontario
AFFORDABLE meets charming and spacious in Clearview! In the serene hamlet of Duntroon, this beautifully maintained two-storey home exudes warmth, and character. From the moment you step into the spacious main foyer, you're greeted by a dramatic sweeping staircase that leads to an impressive great room ~featuring soaring cathedral ceilings, gleaming pine floors, a cozy propane fireplace, and expansive windows that flood the space with natural light and frame breathtaking countryside views. On clear days, you can see all the way to the Bay from the walkout balcony. Upstairs, the private primary suite offers a peaceful retreat with a semi-ensuite bath and refined finishes. The main floor showcases an open-concept kitchen and dining area, seamlessly connecting to a self-contained suite ~ ideal for guests or in-law accommodation. This suite includes a bedroom, a versatile den or office (easily converted into a second bedroom), a full 4-piece bathroom, its own kitchen, and a welcoming family room with a propane fireplace and dual private entrances. The finished lower level expands your living space with a flexible recreation area that combines bedroom and office zones, a 3-piece bathroom, and a bonus room perfect for a den, studio, or home office. You'll also find a well-equipped laundry/utility room, a cold room, and convenient under-stair storage. This home offers generous space and versatility for a growing family or multi-generational living. Upgrades include an interlocking steel roof, newer windows, central air conditioning. An attached garage doubles as a workshop. All this, just minutes from Devils Glen, private ski clubs, golf courses, scenic trails, and cross-country skiing. Whether you're seeking tranquility or adventure, this property delivers the lifestyle you deserve. (id:42776)
RE/MAX Four Seasons Realty Limited
14 Zhaawashkwaa Miikan Road
Seguin, Ontario
Imagine waking up to the call of loons and the shimmer of morning sunlight dancing on Clear Lake. This 3.4-acre lot in sought-after Clear Lake Estates offers more than just 250+ feet of private shoreline it offers a lifestyle. Spend your days swimming in deep, refreshing water, exploring the lake by kayak, or hosting sunset gatherings on your dock. The gentle slope to the water makes every trip to the lake easy and enjoyable, whether you're carrying a picnic basket or launching a boat.Just 20 minutes from the vibrant and growing town of Parry Sound, you'll have access to boutique shops, restaurants, schools, and healthcare, while still enjoying complete peace and privacy. This is a rare opportunity to create your dream getaway or year-round home, surrounded by mature trees, natural granite, and the beauty of cottage country. Here, life moves at the pace of nature and every day feels like a getaway. (id:42776)
Revel Realty Inc
223 Pearson Street
Meaford, Ontario
Well cared for traditional 2 bedroom bungalow on a great street, close to the Golf Course, Hospital and to Downtown shops and restaurants. Hardwood floors in the living and dining rooms, main floor laundry and updated 4pc bathroom. Newer rear deck overlooking perennial gardens is perfect for entertaining. Full basement with 2 piece bathroom, large family room and opportunity for a third bedroom and bathroom. Outside, two storage sheds to store all of your outdoor equipment. An oversized attached garage with inside entry from the foyer is a bonus. A great home to start your family or enjoy your retirement. (id:42776)
Royal LePage Locations North
1059 Nimigon Lane
Dysart Et Al, Ontario
Begin your dream build on this stunning residential property in Haliburton. Navigate the quiet private road and pass by a quaint hobby farm operated by the neighbours, then arrive at your own 5-acre parcel of natural beauty and privacy. Once you reach the top of the hill, the outside world fades away - noise disappears, and you're left with a sense of peaceful seclusion. A pre-cleared area is ready for your creative vision, surrounded by an abundantly treed landscape of predominantly hardwood. This property presents an excellent opportunity to craft your dream home mere minutes from Haliburton Village, amenities, public beach, park, and Head Lake Trail. Despite its private and serene setting, you'll remain conveniently close to essentials such as the hospital, Sir Sanford Fleming College Haliburton School of Art and Design, public schools, and public boat launches. With an existing driveway, partially cleared building area, and septic permit approved for 5 bedrooms, this parcel offers the perfect canvas for your dream home. Seize the opportunity to blend urban convenience with rural tranquility in this picturesque location, where nature and modern living harmonize seamlessly. (id:42776)
RE/MAX Professionals North
323 - 1077 Gordon Street
Guelph, Ontario
AffordableSouth-End Living in Style!This move-in-ready 2 bedroom, 1 bathroom condo is the perfect starter home or downsizing option.Step inside to find a bright, carpet-free open-concept layout with soaring 9-foot ceilings and vinyl flooring throughout. The upscale eat-in kitchen features granite countertops, rich cabinetry, stainless steel appliances, and a breakfast bar. Just off the kitchen, theres a spacious dining area that flows seamlessly into the living room, offering plenty of room for family meals or entertaining.The sun-filled living room opens to a private, south-facing balcony with beautiful views. Both bedrooms are generously sized with ample closet space, and the sleek 4-piece bathroom includes a vanity and tub/shower combo.Enjoy the convenience of in-suite laundry (washer & dryer replaced in late 2018). This unit also comes with an owned underground parking space and private storage locker on the same floor, all with low condo fees that include water.Set at the back of the building for extra peace and quiet, this condo offers a perfect blend of comfort and convenience. Located just minutes from shopping, banks, restaurants, the University of Guelph, and quick access to Hwy 401. Dont miss this classy, affordable South End gem, schedule your showing today! (id:42776)
Realty Executives Edge Inc

