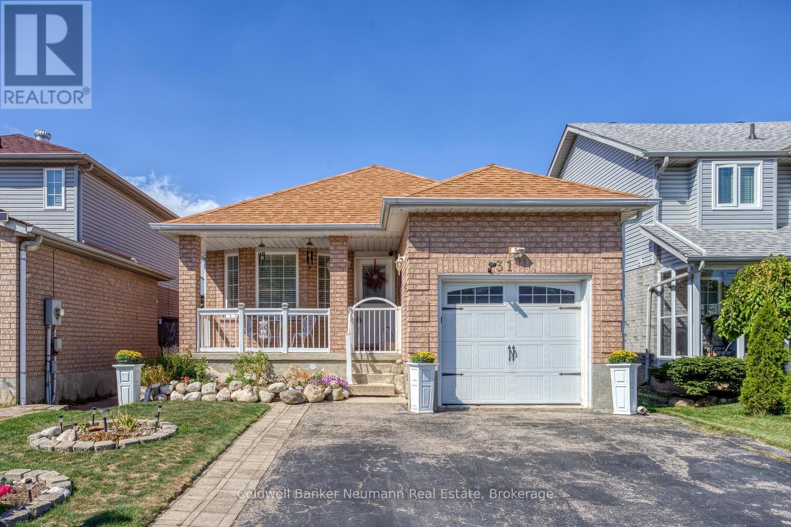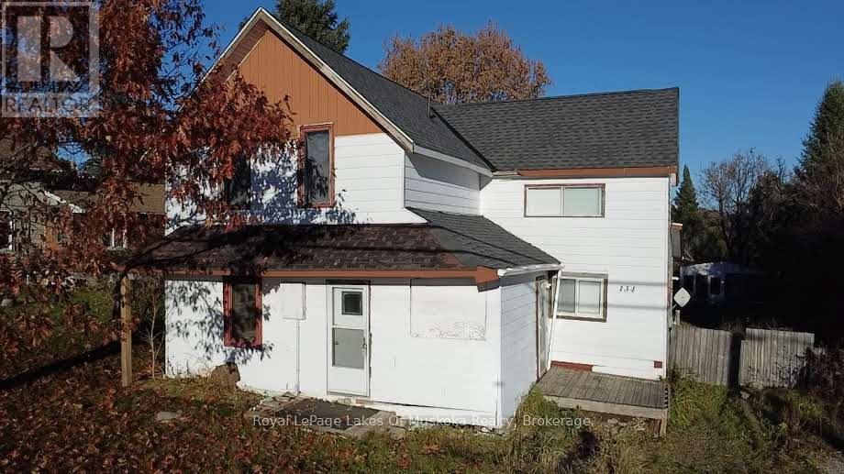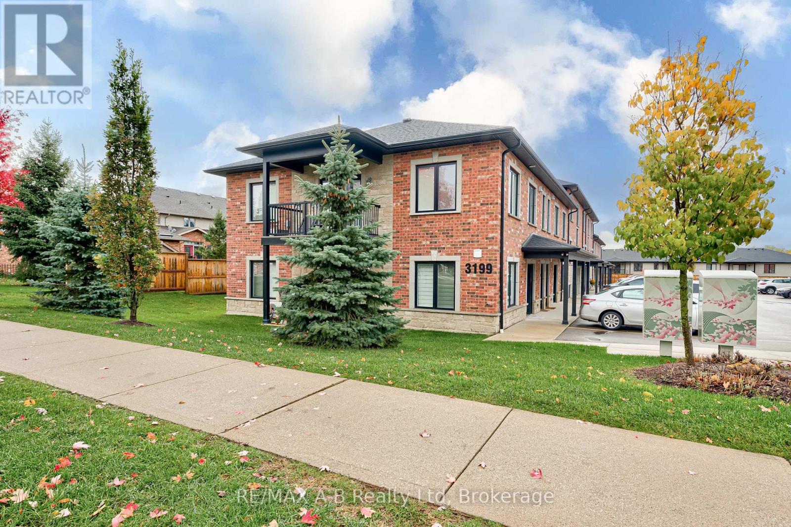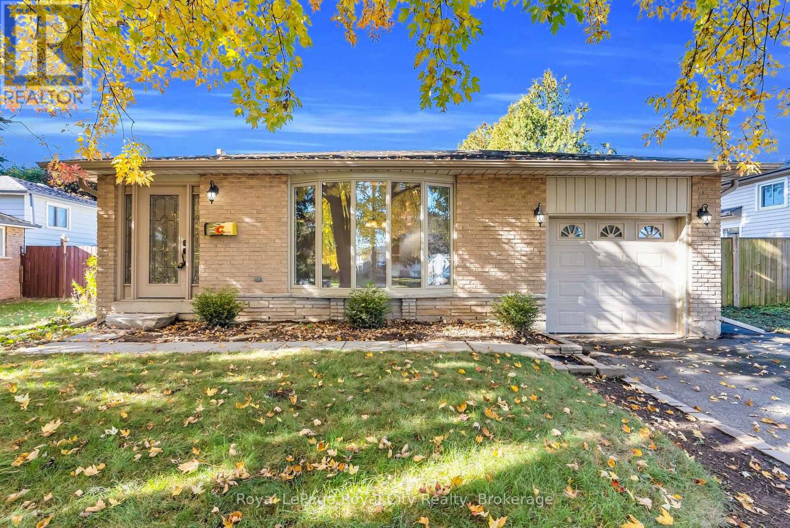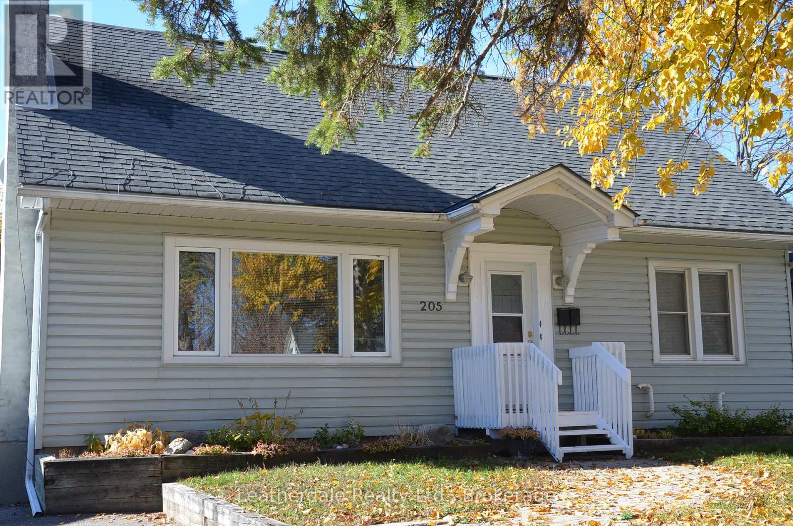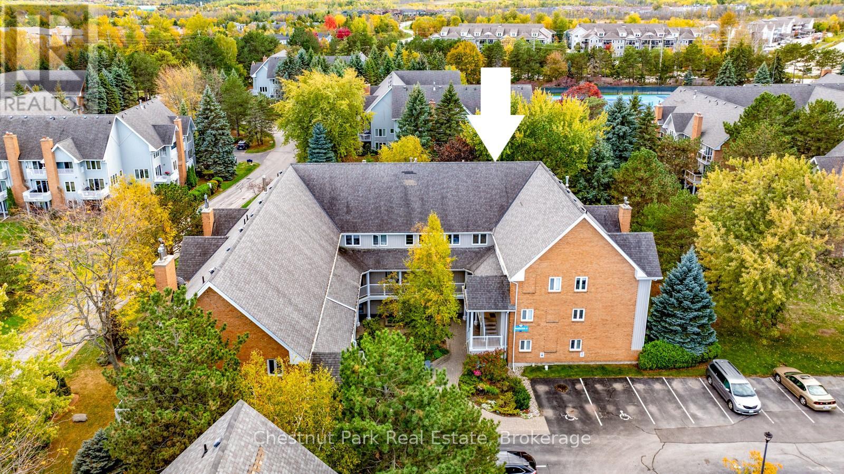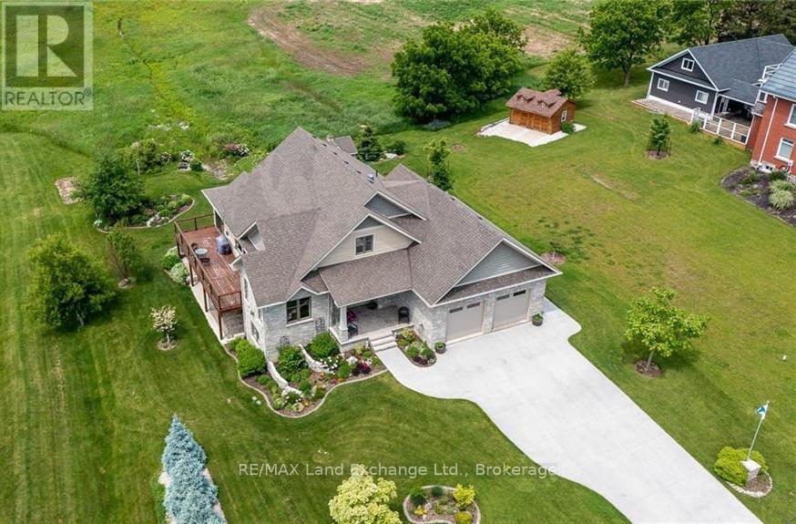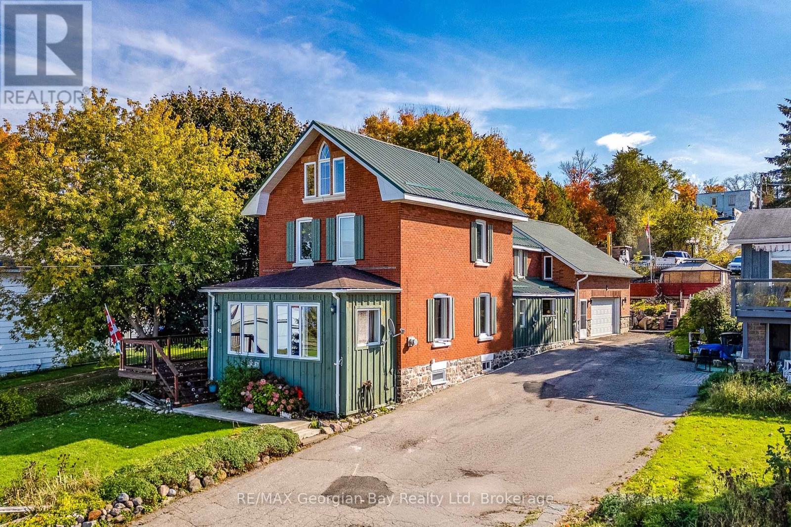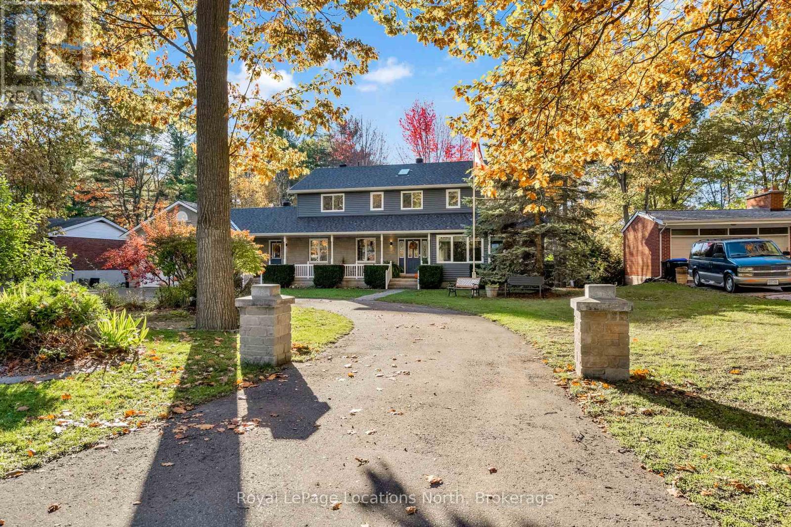30 Bryan Drive
Collingwood, Ontario
This beautiful 3+1 bedroom family home is ideally located in the sought-after Lockhart subdivision - just steps from local schools, scenic trails, and a short stroll to downtown Collingwood.Set on a spacious 70' x 120' lot, the property offers an incredible outdoor living space featuring a 14' x 21' saltwater pool, relaxing hot tub, full outdoor kitchen, and a dining pergola - perfect for entertaining family and friends.Inside, the main level features an open-concept layout with vaulted ceilings and a freshly repainted kitchen (2025) complete with breakfast island and direct access to the backyard. The lower level includes a welcoming family room with doors to back yard and access to a powder room and convenient walk-out access to the yard and double car garage - an ideal setup for a home office or guest suite. Both these levels feature engineered wood flooring refinished with a stylish gray wash finish.The basement offers additional living space with a rec room featuring a cozy gas fireplace, bedroom, full bathroom, and laundry area.Upstairs, the primary suite includes an updated 4-piece bathroom, while two guest bedrooms share an updated 3-piece bath (roughed-in for laundry). This level and the staircase were recarpeted in 2019.Recent updates include a new furnace and A/C (2015), pool heater (approx. 2019), and fresh paint throughout (Spring 2025). (id:42776)
Sotheby's International Realty Canada
253 Lescaut Road
Midland, Ontario
This raised bungalow is located in a quiet and desirable neighborhood on the east side of Midland, situated on a corner lot with a spacious yard, beautifully landscaped grounds, and a one-and-a-half car detached garage with high doors. The main level features a bright living room with a large picturesque window overlooking the front gardens, a generously sized kitchen with plenty of counter space, built-in appliances, and an island open to the dining area with a walkout to the rear deck - perfect for entertaining. The finished basement offers additional storage and versatile space, including a family room and two extra rooms that can easily serve as bedrooms, an office, games room, or home gym. Meticulously maintained and move-in ready, this home is conveniently located close to lakes, parks, the recreation center, and a variety of amenities, offering comfort, functionality, and lifestyle opportunities. (id:42776)
Real Broker Ontario Ltd
602 - 19 Woodlawn Road E
Guelph, Ontario
Stop paying your landlords mortgage and secure your own equity with this turn-key opportunity. This fresh and refurbished 2-bedroom, 1-bathroom unit at 19 Woodlawn Road E is priced to move at an incredible price of only $400,000! The unit boasts a new kitchen, renovated bathroom, fresh paint, flooring and more, meaning all the work is done. Beyond the updates, enjoy life with building amenities including a Pool, Tennis Courts, Gym, Party Room, Workshop and more. The location is excellent, near parks, trails, shopping, and transit.At this price, in this location, and with these updates, it's an opportunity not to be missed. Act Fast, you don't want to be the one that missed your chance to own one of Guelph's best values! (id:42776)
Royal LePage Royal City Realty
31 Ryde Road
Guelph, Ontario
Welcome to this back-split home, nestled in the highly sought-after and mature West End of Guelph. With over 2000 square feet of thoughtfully designed living space, this home creates a truly inviting atmosphere. Perfect for families, multigenerational living, or those seeking a property with tremendous versatility, this home offers an abundance of features that are sure to impress. As you step into the bright and airy main floor, you'll be immediately captivated by the hardwood and ceramic floors. A formal living room invites you to relax and unwind, while the large oak kitchen, offering extensive amount of cupboard space, provides the ideal setting for culinary creations. The adjoining dining area makes entertaining easy, and the spacious family room offers plenty of room for gatherings, boasting sliding glass patio doors to the maintained and fully fenced backyard. A full 3-piece bath and a sizable bedroom complete the main level, providing comfort and convenience for family or guests The upper floor features 3 additional bedrooms, including a master suite, offering ample closet space and a serene retreat. The large 4-pc bath is highlighted by a skylight that fills the space with natural light. The fully finished basement which is also accessible via a separate entrance through the garage offers high ceilings. Featuring a fifth bedroom and an expansive recreation room, it can easily be transformed into a home office, an entertainment hub, or even a private suite for extended family or guests. The basement's layout also offers significant potential for those looking to create an income-generating space, with a completely separate entrance providing privacy and convenience. This home offers a newer roof and skylights (2015), garage door (2015), Samsung washer & dryer (2024), hot water tank rental(2024), and a garage door opener (2022). Conveniently located by schools, the Hanlon Expressway, Zehrs, Costco. Book your viewing today and you will not be disappointed! (id:42776)
Coldwell Banker Neumann Real Estate
134 Main Street
Burk's Falls, Ontario
Discover the potential in this 3-bedroom, 2-bathroom home located in the charming village of Burk's Falls. Offering endless possibilities to create value in a desirable small-town setting, this property features a spacious layout, an open main floor, and a generous lot ideal for outdoor projects or future landscaping. With some vision and updates, this home could be transformed into a cozy residence, a rental property, or a profitable flip. Within walking distance to local shops, schools, and scenic attractions, this location combines the tranquility of village living with convenient access to everyday amenities. Don't miss your chance to invest in Burk's Falls - a community growing in popularity for its affordability, charm, and proximity to Huntsville and Muskoka's cottage country. (id:42776)
Royal LePage Lakes Of Muskoka Realty
5 - 3199 Vivian Line 37
Stratford, Ontario
Built in 2019 by award-winning builder Pol Quality Homes, this beautifully finished 1-bedroom condo offers modern living in one of Stratford's most desirable north-end locations. Step inside to an open-concept kitchen, living, and dining area featuring stainless steel appliances, premium vinyl plank flooring, and ample counter space and cabinetry perfect for both cooking and entertaining. The primary bedroom includes a large closet and direct access to the bathroom, which is equipped with a full-size in-suite stacked washer and dryer for your convenience. Designed with efficiency in mind, each suite is fitted with on-demand water heaters, hydronic heating systems, and a water softener to ensure comfort and cost-effectiveness year-round. This unit also includes one exclusive parking space and a private storage locker, offering both practicality and peace of mind. Located on the north end of Stratford, you'll enjoy convenient access to major routes making travel in and out of town a breeze. Whether you're a first-time buyer, downsizer, or investor, this condo combines modern finishes, efficient design, and exceptional build quality in one perfect package. (id:42776)
RE/MAX A-B Realty Ltd
56 Forest Drive
Brant, Ontario
Welcome to 56 Forest Drive - a beautifully maintained detached bungalow in one of Paris's most desirable, family-friendly neighborhoods. This charming home features 3 spacious bedrooms, 2 full bathrooms, and a fully finished basement with versatile living and recreation areas. Enjoy a private backyard retreat with a tranquil pond and mature landscaping, perfect for relaxing or entertaining. The single-car garage includes a power socket for your electric vehicle. Ideally located just minutes from the Grand River, scenic trails, schools, parks, and downtown Paris, this home offers the perfect blend of comfort, convenience, and community. (id:42776)
Royal LePage Royal City Realty
205 West Street N
Orillia, Ontario
A true gem in Orillia's desirable North Ward - this timeless storey-and-a-half home, built in 1952 on an expansive lot and lovingly owned by one family, is awaiting your personal touches. Located within walking distance to Lake Couchiching, Orillia's charming downtown, schools and restaurants and on the city's bus line, this home offers many opportunities including income possibilities. The spacious main level includes a living/dining area, with wood burning brick fireplace, kitchen, updated 3 pc bath and 2 bedrooms. Upstairs is a one bedroom apartment ready to be transformed into a comfortable living space. Downstairs is a large laundry room with storage, a 3 pc bathroom, bedroom and a spacious recreation room with a stunning fieldstone fireplace, all in need of some loving care.A large back deck overlooking a large, private backyard in an established neighbourhood with mature trees, is great for entertaining. plus there is a 10 x 10 storage building and fenced yard. (id:42776)
Leatherdale Realty Ltd.
97 - 18 Ramblings Way
Collingwood, Ontario
Welcome to Briarwood II in the gated waterfront community of Ruperts Landing in Collingwood. This development is the perfect match for those seeking the active lifestyle in a community that has so much to offer. Tennis, pickleball, a playground for the kids, a recreation centre with a community room for entertaining, pool table, indoor pool, exercise room and squash/basketball court and private marina on Georgian Bay. This bright and spacious 3 bedroom 2.5 bath condo has plenty of room for family and visiting friends/relatives. The main floor open floor plan features a 2 pc powder room, living room with gas fireplace, updated kitchen and dining room with walk-out to a large deck with gas hookup for bbq for entertaining family and friends. The second floor features the 3 bedrooms with 3 pc ensuite for the primary and a separate 4 pc bath for the guest bedrooms. Perfect for a full time home or weekend getaway with the family to enjoy all our four-season area has to offer. Ruperts Landing is a sought after waterfront community with a private marina (fee for use of the boat slips) where you can put paddle boards and kayaks in the water and store them there as well. Just a short drive to downtown Collingwood boutique shops, amazing restaurants, markets, art galleries and so much more. A 10 - 15 minute drive to Blue Mountain Village, local private ski clubs and a variety of golf courses. Condo fees include water and sewer charges. This amazing development is waiting for you to engage and make it your home getaway. (id:42776)
Chestnut Park Real Estate
934 Old Durham Road
Brockton, Ontario
Enjoy stunning sun sets from the West facing deck of this custom built 4 BR home over looking Walkerton. From first entry through the beautiful foyer you can feel the quality & workmanship of this beautiful home. The private den/office is directly off the foyer & as you move ahead you enter the open concept main living area, that is flooded with natural light to accent the custom kitchen with granite counter tops, S.S. appliances, raised bar & walk-in pantry. Both the den & kitchen have beautiful gas fireplaces & the main area leads out to the deck with awnings or the North facing porch. The floor plan is accented with main floor M.B. & 3 bedrooms & large rec. room down stairs. Access to garage from all levels. The 22x22 2-car garage also has an extra work area. See it to truly appreciate all the extra features this home has to offer. (id:42776)
RE/MAX Land Exchange Ltd.
42 Water Street
Penetanguishene, Ontario
Multi-Use 2,700 Sq. Ft. Home with Panoramic Georgian Bay Views!This spacious 2,700 sq ft property offers incredible versatility with a 4-bedroom main home and a separate 1-bedroom legal apartment - perfect for extended family, rental income, or a home-based business. Featuring two 200-amp services, a heated shop, and separate electrical panels, this home is built for flexibility and function. The large eat-in country kitchen boasts custom cabinetry and an outstanding, unobstructed view of Georgian Bay. Outside, enjoy two driveways, rear parking with year-round laneway access, and a fully legal shop and apartment. Ideally located close to schools, Foodland, parks with splash pad, and beautiful walking trails, this property offers a rare blend of space, convenience, and Georgian Bay charm. (id:42776)
RE/MAX Georgian Bay Realty Ltd
266 45th Street S
Wasaga Beach, Ontario
Welcome to 266 45th Street - a home that truly has it all. Sitting on two-thirds of an acre right in town, this thoughtfully updated 4-bedroom, 4-bath home offers space, privacy, and all the extras you've been looking for.The first thing you'll notice is the incredible outdoor living space - a multi level 800-square-foot deck with a hot tub surrounded by mature trees, perfect for relaxing or hosting. There's an attached double garage with main floor and lower level access, a heated detached shop featuring a wood-stove and water use for all your projects, and a circular driveway with dual entrance for easy access and plenty of parking. Inside, you'll immediately notice the sky lit front foyer. The home feels bright and welcoming, with thoughtful updates throughout and a flexible main floor layout that could accommodate a primary bedroom if desired. The basement has a separate entrance, opening up even more possibilities for extended family or rental income. It's rare to find a property like this - so much space, privacy, and character, all within town limits. Once you pull into the driveway, you'll know you've found something special! (id:42776)
Royal LePage Locations North




