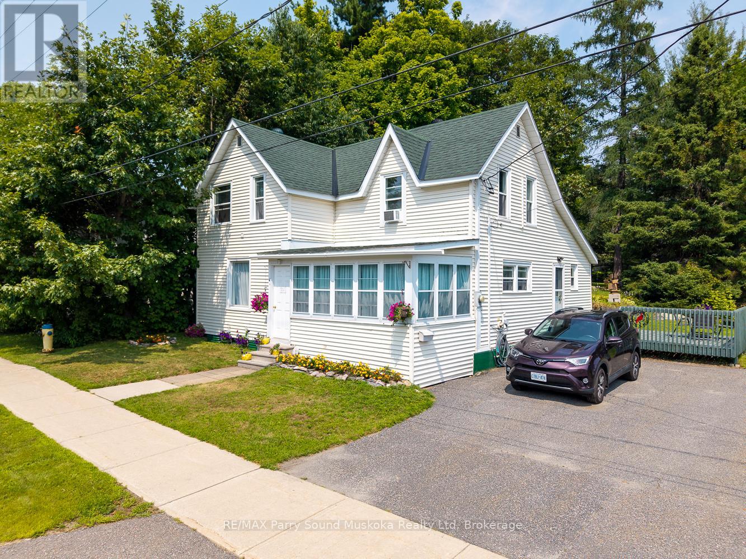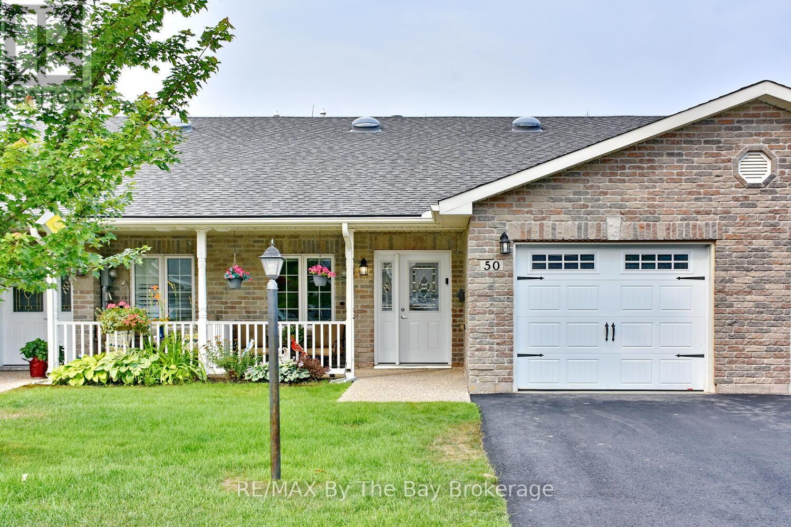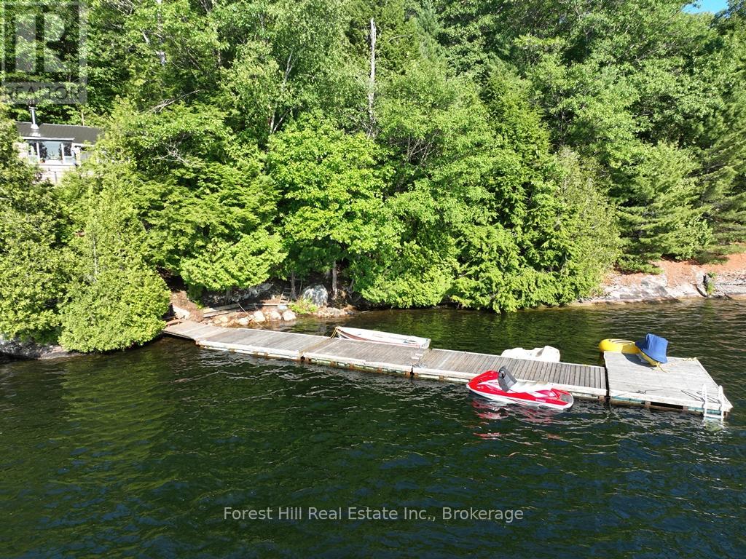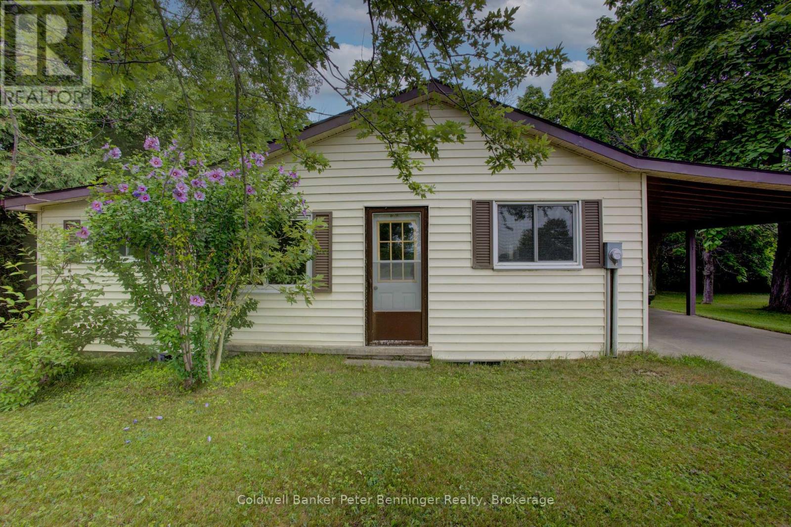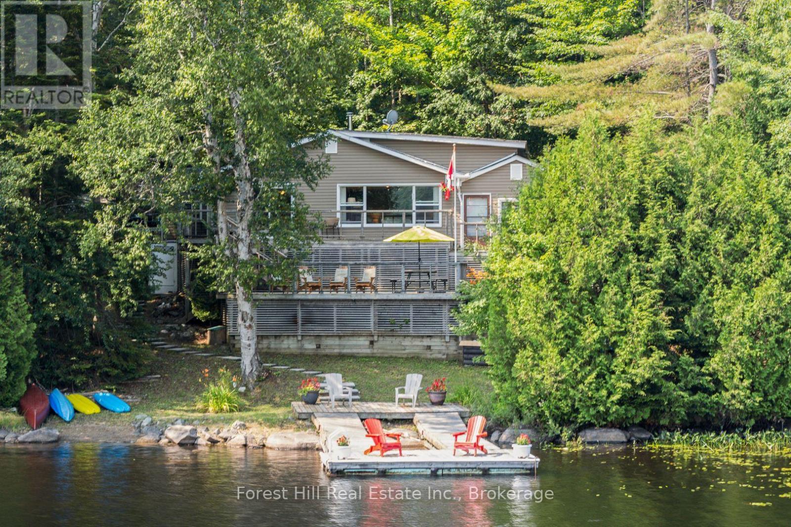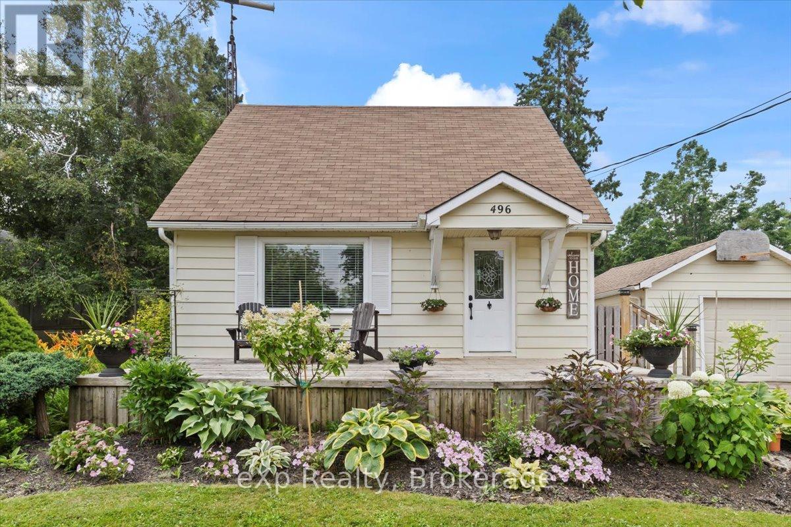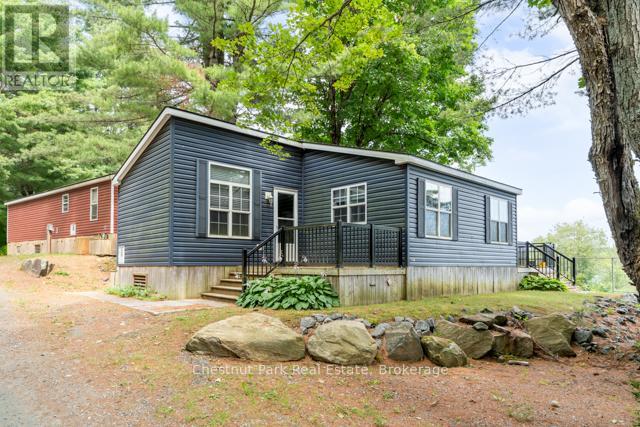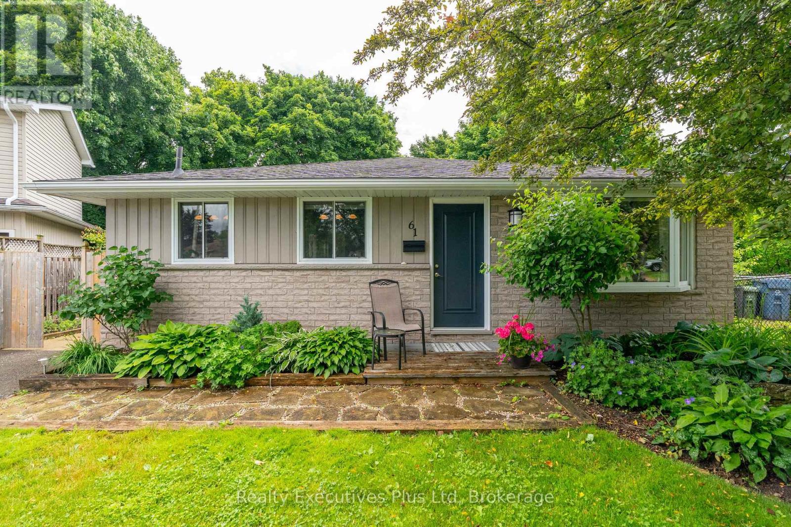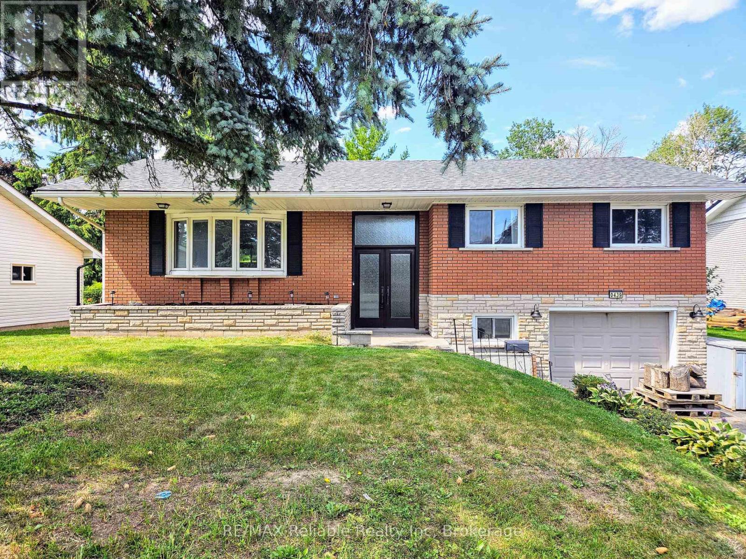495688 2 Grey Road
Blue Mountains, Ontario
Location, Location, Location! Welcome to an extraordinary 105-acre Opportunity on the west side of Grey Road 2, perfectly nestled between Ravenna and Grey Road 19 just minutes from the heart of Thornbury, Blue Mountain and Collingwood. This one-of-a-kind offering features gently sloping terrain, rising from 385m at the road to a breathtaking 460m summit, offering endless possibilities limited only by your imagination. Whether you envision a private country estate, luxury resort venue, corporate retreat, adventure camp, bed & breakfast, or a long-term land bank investment, this property provides the ultimate canvas. The land is divided into 52 acres of hardwood forest, featuring over 5 km of established trails, natural limestone caves, and multiple natural springs. 48 acres of workable farmland offer potential for agricultural ventures or future development. This unique combination qualifies for both the Ontario Managed Forest Tax Incentive and Ontario Farm Tax Credit, making annual property taxes highly affordable. The remaining 5 acres surround a spacious European-inspired 7-bedroom, 6-bathroom residence, designed with flexibility in mind. The home includes two fully self-contained living spaces, each with its own kitchen and private entrance perfect for multigenerational living, guest accommodations, or rental income. A 1/2-acre spring-fed pond offers a peaceful setting for swimming, paddleboarding, or lakeside yoga. Higher up the property, a 2,500 sq ft workshop with full in-floor radiant heat and its own private driveway presents an incredible opportunity for a home-based business, commercial venture, or future event space think storage, creative studio, or even an indoor pickleball court. This is truly a once-in-a-lifetime opportunity to shape your own legacy in one of the most sought-after regions of Southern Ontario. It must be experienced in person to fully appreciate its scale, setting, and potential. Contact us today to book your private guided tour. (id:42776)
Forest Hill Real Estate Inc.
49 Cascade Street
Parry Sound, Ontario
With four bedrooms, two full baths, and nearly 1,600 square feet of living space, this home has room for families to grow, spread out, and settle in. It's move-in ready, low maintenance, and full of the kind of character that is hard to replicate. The layout offers flexibility, whether you're working from home, have a growing family or need space to breathe. Gas heating keeps things efficient, and the shady backyard is perfect for relaxing or letting the kids run. There's plenty of parking, and you're just a short walk to downtown, schools, and everything else that matters. (id:42776)
RE/MAX Parry Sound Muskoka Realty Ltd
50 Clover Crescent
Wasaga Beach, Ontario
Welcome to this beautifully maintained 2-bedroom, 2-bathroom townhouse located in a vibrant adult-only community for residents aged 55 and over. This thoughtfully designed, open-concept home features vaulted ceilings, crown moulding, pot lights, and three sun tubes that fill the space with natural light. The kitchen offers abundant cupboard space, a centre island, and overlooks the main living and dining areas - ideal for both entertaining and everyday comfort. The primary bedroom includes a walk-in closet and a private 3-piece ensuite featuring a walk-in shower. Silhouette blinds add style and function throughout. Other highlights include a large single garage with inside entry, a covered front porch, and a screened-in sunroom for peaceful outdoor enjoyment. There's also a gas line on the patio, ready for your BBQ. Residents enjoy access to a fantastic clubhouse with both indoor and outdoor pools, available for a small annual fee. Located close to the new twin-pad arena and within walking distance to shopping, restaurants, and more. This home offers a wonderful lifestyle in a welcoming community. Land Lease $800 + Structure Tax $148.90 + Lot Tax $49.39 = $998.29 per month for a new owner. (id:42776)
RE/MAX By The Bay Brokerage
10689 Kawagama Lake
Algonquin Highlands, Ontario
KAWAGAMA LAKE COTTAGE UNDER $400K! An increasingly rare opportunity on Haliburton's largest lake this water-access property on Kawagama Lake offers exceptional privacy and unbeatable value. Tucked away from the busier parts of the lake, this peaceful retreat is bordered by over 1,000 feet of Crown Land shoreline on one side, with the neighboring cottage out of view on the other. Enjoy breathtaking lake views and unforgettable sun and moonrises from your dock, where the deep, clean water makes for incredible swimming. Kawagama Lake is known for its vast stretches of untouched Crown land, pristine forests, and endless opportunities for boating, fishing, hiking, and exploring nature. The cottage itself is in need of some TLC, offering the perfect opportunity to update or renovate to your taste. The structure has good bones recently redone piers and a solid, level floor making it a great starting point for your dream lakeside getaway. If you're looking for a big lake experience at an affordable price, with privacy, adventure, and natural beauty, this property checks all the boxes. Water access only but getting here is easy; we have a boat and would be happy to take you over. Come and see what Kawagama has to offer! (id:42776)
Forest Hill Real Estate Inc.
3128 Bruce Road 15 Road
Kincardine, Ontario
In Inverhuron, a Lake Huron community about 2 miles west of Tiverton, you will discover almost 10 acres of land that includes a 3 bedroom, 1 bath bungalow home with carport and a detached workshop (approximately 24 feet x 32 feet) As you enter the driveway from Bruce Road 15, you have already had a glimpse of Lake Huron to the west and will appreciate the closeness to beaches, parks, trails and other lake and community features. The property will be a favourite for those ready to dream, renovate, develop and enjoy as a full-time home or cottage home with an abundance of outdoor space just waiting for perhaps a pool, a garden, or anything you envision. The home constructed in 1967 (MPAC) is approximately 1165 square feet on main level, with a partially finished basement that includes a walk-up to backyard entrance. All carpets removed from the floors that now have painted plywood, kitchen flooring is vinyl. Driveway leads to carport (approximately 11 feet x 35 feet) with a concrete floor and is conveniently located at the side entrance. Mature trees adorn the property providing shade and privacy. Currently a tenant farmer has a corn crop on the acreage. Please be sure to check the video and contact your realtor to book your personal showing. (id:42776)
Coldwell Banker Peter Benninger Realty
3477 Livingstone Lake Road
Algonquin Highlands, Ontario
This ideal "family compound" package consists of 2 separatey deeded properties beside one another and consists of an existing cottage and an adjacent waterfront building lot, situated beside and backs onto CROWN LAND. The charming 4-season family cottage has been lovingly maintained for nearly 30 years and offers the perfect balance of comfort, privacy and natural beauty. Featuring 3 bedrooms, including a primary bedroom with a lovely sunroom and a private 2-piece ensuite, the cottage also includes a spacious 4-piece bathroom and offers 1,670 square feet of inviting living space. Located at the end of a scenic winding road, the property offers ultimate seclusion with crown land on one side and a family-owned separately deeded building lot on the other, making this a rare and peaceful getaway with great potential for a family compound. With an impressive 350 feet of waterfront PRIVACY, you'll enjoy stunning views across the lake to undeveloped crown land and direct access to the lake for swimming, boating, fishing or skating and snowshoeing in the winter. The spacious living room is perfect for gathering with two large walk-out decks that invite you to admire and soak in the surrounding nature and tranquility. Whether you're relaxing by the fire in the colder months or enjoying sun-drenched days by the water, this winterized cottage is ready for you and your family to enjoy year-round. Conveniently located close to the charming town of Dorset for all your amenities. There's an oversized, double-car garage with extra depth and a back room for storage or doing art and crafts. Enjoy vast amounts of crown land close by with access to trails for ATVing, hiking, snowmobiling and snowshoeing. The lake offers excellent bass & trout fishing with a lot of wildlife around it. U-shaped crib and floating dock system. Start your family memories here! (id:42776)
Forest Hill Real Estate Inc.
89 Trout Lane
Tiny, Ontario
This fully finished home backing onto acres of forest is one of the best values on the market today. With 3 bedrooms, 3 bathrooms, and a layout that suits everything from growing families to remote professionals and retirees, this property delivers on space, comfort, and lifestyle.Built in 2006 and thoughtfully updated, it features a bright open-concept layout, cozy gas fireplace, gas forced air heat, and central A/C for year-round comfort. Enjoy newer windows on the main level and updated vinyl flooring in the basement. The lower level is fully finished with large windows, two spacious family room areas , a third full bathroom, and a bonus room perfect for a home office, guest suite, or creative studio.Set on a deep, partially fenced lot, the professionally landscaped yard includes a firepit and plenty of room to play or unwind. Whether you're roasting marshmallows under the stars or watching your pup explore, this backyard is built for barefoot summers and peaceful evenings.You're also just steps from public beach access for swimming, kayaking, or paddle boarding, and only 5 minutes from local shops, a bakery, delis, LCBO, and more in Lafontaine. Key Features & Updates: Functional layout( primary bdrm is on th opposite side of the guest bdrms) , Roof (2023) Generac Generator (2019) Updated Flooring (2018 & 2023) Municipal Water & Bell Fibe Internet. This is more than just a house , its a smart investment in a slower, richer, more connected way of life. Come see why this one stands out. Your next chapter starts here. (id:42776)
Revel Realty Inc
496 Main Street E
Southgate, Ontario
Welcome to this charming, move-in ready family home located in the heart of Dundalk. Situated on an impressive 90' x 330' (.68 acre) lot, this 4-bedroom, 1.5-bathroom home offers plenty of space both inside and out. Enjoy the comfort of a 22' family room featuring a cozy wood-burning fireplace and an abundance of natural light. The kitchen, both bathrooms, and flooring have also been tastefully updated in recent years, offering a functional layout for everyday living. The expansive backyard is fully fenced and landscaped - perfect for children, pets, and outdoor entertaining - you won't even feel like you are living in town. A detached garage provides additional storage or workspace. The full, unfinished basement is ideal for a playroom, home gym, or future expansion, with ample storage remaining. Conveniently located for commuters, this property offers easy access to Brampton, Owen Sound and Barrie - all within approximately an hours drive. (id:42776)
Exp Realty
701 - 1047 Bonnie Lake Camp Road
Bracebridge, Ontario
Experience stress-free Muskoka lake life at this charming 3-bedroom, 2-bath seasonal cottage on beautiful Bonnie Lake. Nestled in a well-maintained resort, this retreat blends rustic Muskoka vibes with modern comfort. Enjoy breathtaking lake views from your private back deck, relax on the sandy beach, or stay active with sports courts, hiking trails, and vibrant community events for all ages. The perfect getaway to make lifelong cottage memories. (id:42776)
Chestnut Park Real Estate
61 Mcilwraith Crescent
Guelph, Ontario
Can't think of a better place to spend my days in this magical backyard with all the privacy you can imagine!! This 2 bedroom bungalow offers over 2,000 sq ft of living space! And is situated on a gorgeous, treed ,pie shape lot that offers gardens, lounge areas, and play areas for the kids. Immaculate inside, this home has an open concept layout with large kitchen and dinette area. The living room is open to the kitchen and also has a separate dining room as well. There are two bedrooms on the upper level with one having ensuite privileges. The lower level can be easily converted to an apartment as it already has a living room, bedroom and 3 piece bath with 2 separate entrances. The large patio doors from the basement bring in tons of light, making it ideal for an in-law. The laundry can easily accommodate an eat-in kitchen as all the plumbing is already there. This home is on a quiet street and is close to schools, parks and trails . A great place to start a family or downsize with some extra income!! (id:42776)
Realty Executives Plus Ltd
40949 Amberley Road
Morris Turnberry, Ontario
Step inside this beautiful Stone Home built in 1880 and feel the old world charm right away. Offering 1,800+ square feet of living space, this three-bedroom, one-bath home blends character with comfort. You'll love the rustic hardwood floors, updated kitchen with an oversized island, and the peace of mind that comes with a durable metal roof. Practical touches like main-floor laundry and updates to the well, septic, wiring, and plumbing since 2013 make this home move-in ready. If you love horses, this property is a perfect, there's a 71' by 23' barn that has water and hydro that can house several horses with additional area to use as a workshop. If that wasn't enough there is another 51' by 31' implement shed with a 14' by 32 lean-to that can offer shelter to the horses while in their paddock's. There are 2 water hydrants on the property and the cutes chicken coop. All of this sits on 3.53 acres, just two minutes from Wingham, on a paved road. A natural gas furnace helps keep utility costs affordable. This is the perfect mix of timeless charm and thoughtful updates, come see it for yourself. (id:42776)
Peak Edge Realty Ltd.
439 Queen Street E
Wellington North, Ontario
Welcome to 439 Queen Street East charming raised bungalow located on the outskirts of Mount Forest. Step through the elegant double front doors into a spacious and inviting foyer that sets the tone for the rest of the home. The main floor boasts a bright, spacious kitchen featuring updated cabinetry, countertops, a stylish subway tile backsplash, and a composite double sink. All appliances are included for your convenience. Just off the kitchen, walk out to a large back deck perfect for barbecues, summer gatherings, or simply enjoying your morning coffee. The living and dining areas offer an open-concept layout with an abundance of natural light streaming through a newer 10-foot bay window. The dining room flows seamlessly from the living space, ideal for entertaining. Three good sized bedrooms are located on the main floor, each with updated flooring, trim, and individual closets. The partially finished basement adds excellent versatility with a cozy rec room featuring a gas fireplace, a 2-piece bathroom, and a bonus den or office which could easily serve as a fourth bedroom. From here, access the attached single garage (11 x 26) that also offers a convenient walk-out to the backyard. Set on an irregularly shaped lot, the property provides ample outdoor space for children, pets, or gardening enthusiasts. Additional updates include newer exterior doors, upgraded windows, electrical updates and a 30-year roof installed in 2017 This well-maintained and move-in-ready home offers comfortable living with room to grow. Dont miss your chance to view this fantastic property book your private showing today! (id:42776)
RE/MAX Reliable Realty Inc


