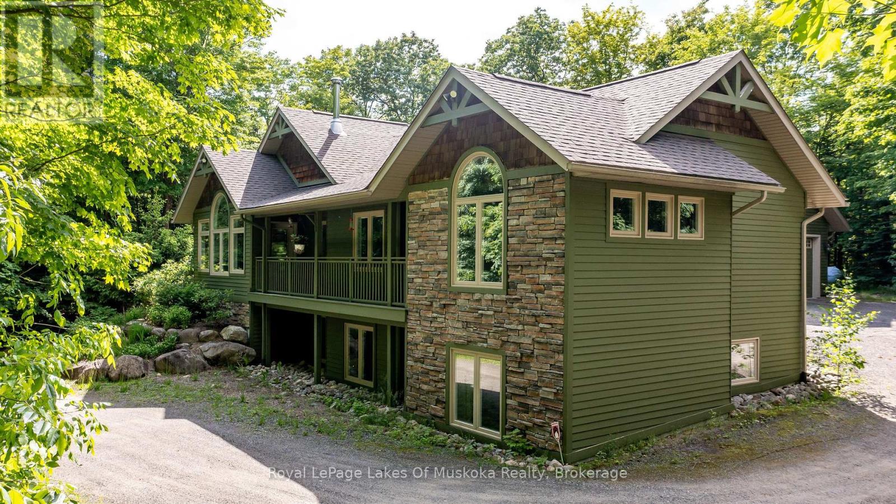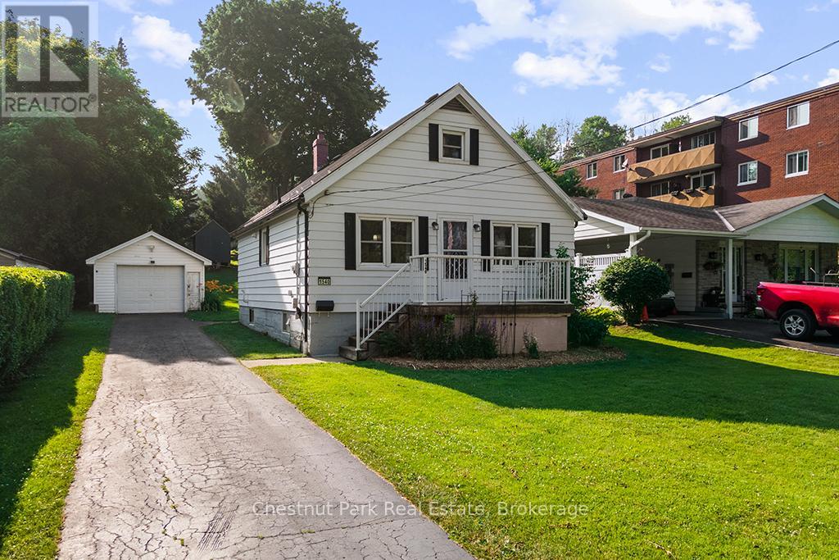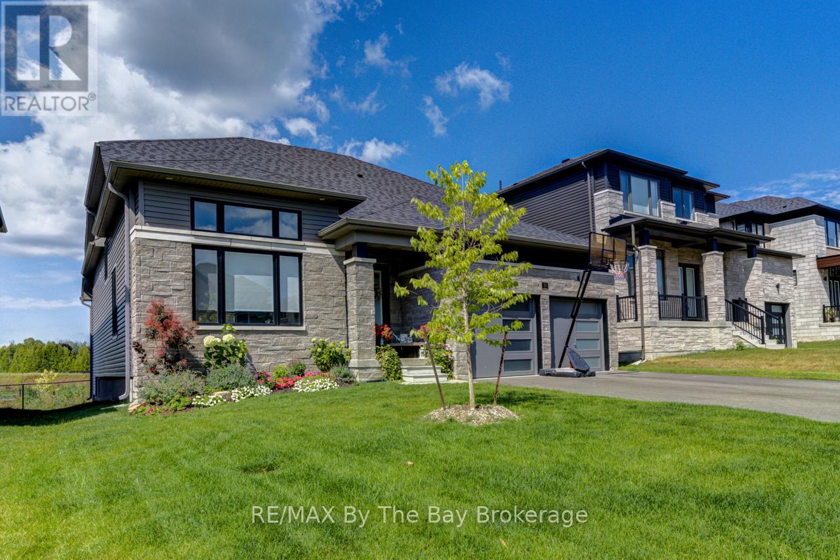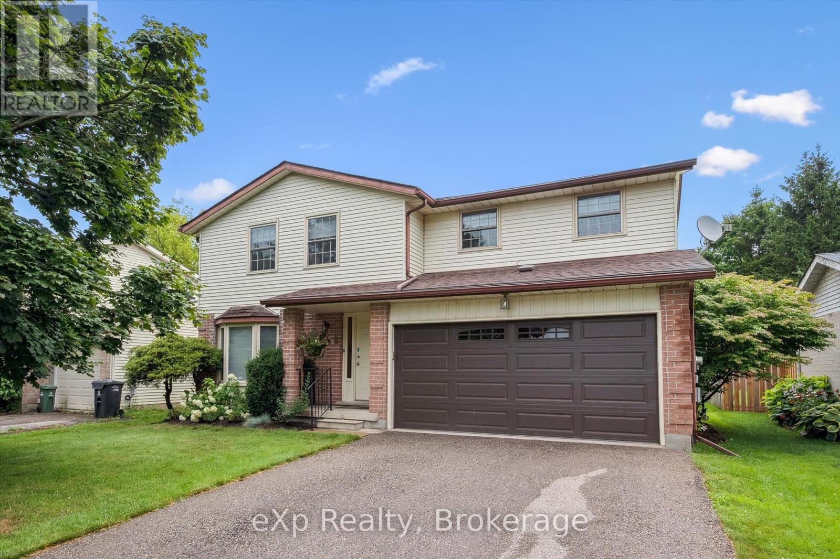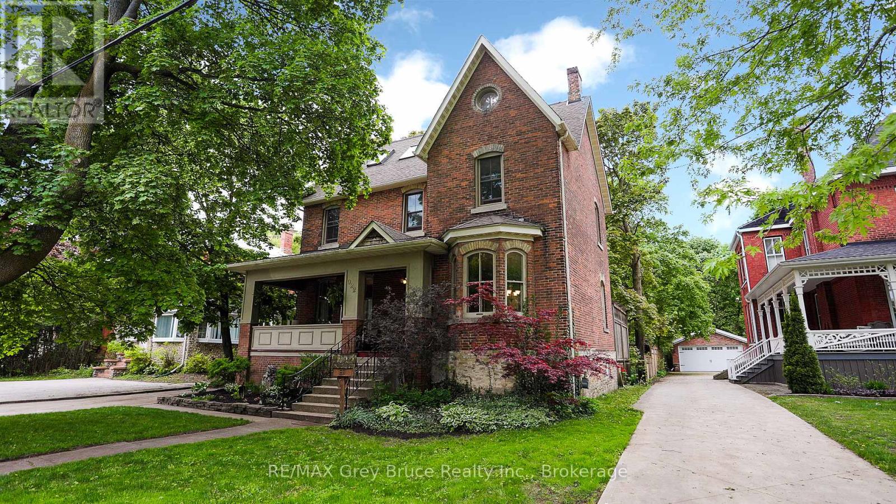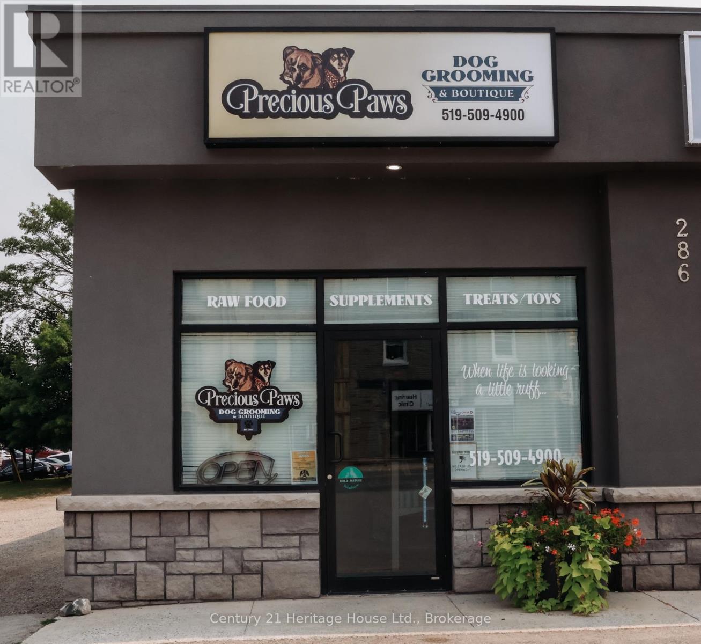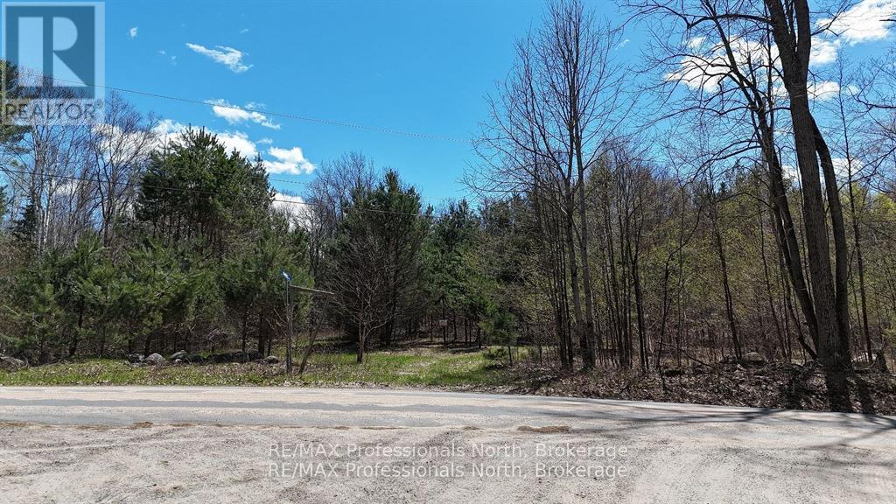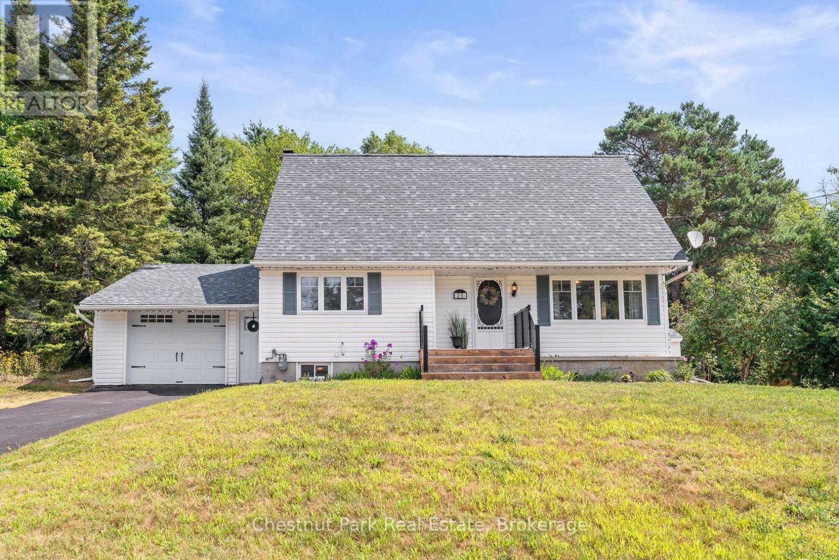77825 London Road
Central Huron, Ontario
Welcome to peaceful country living with modern comforts in this beautiful 3-bedroom, 2-bathroom home, perfectly nestled on 2.99 acres backing directly onto the Bayfield River. Step inside to a bright and inviting main floor featuring a newer kitchen with updated cabinetry and finishes, perfect for family meals or entertaining guests. Enjoy the convenience of main floor laundry and a spacious, open-concept layout that flows seamlessly from room to room.The partially finished basement offers additional living space perfect for a home office, or hobby area. An attached 2-car garage provides ample storage or an area to store your vehicles year-round. Outdoors you have direct access to the Bayfield River for fishing, or simply enjoying the view. Don't miss out!! (id:42776)
RE/MAX Reliable Realty Inc
1019 Goshawk Crescent
Dysart Et Al, Ontario
Handy man special on Big Straggle Lake! Take a look at this 3 bed/1 bath cottage in need of some serious TLC! This cottage has so much potential; the living space has a vaulted ceiling, there's plenty of wood finishes & it has a cozy cottage feel! There's a woodstove for heat; water is from the lake & the sewer is septic. When you've completed your renovations & repairs you will be able to relax on the front deck that's elevated from the lake for privacy or head to shore for a swim or cruise the lake! This property is on a seasonal private road and is being sold As-Is; Where-Is. Value priced for work needed! Call now! Located in Harcourt Park. (id:42776)
RE/MAX Professionals North
507 - 90 Orchard Point Road
Orillia, Ontario
Looking for your Lakeside escape? This exceptional 1,844 sq ft condominium offers a sophisticated lifestyle on the shores of Lake Simcoe just 90 minutes from Toronto. Enjoy scenic south and east facing lake views from two private balconies, premium finishes, high ceilings, floor to ceiling windows and lots of natural light. This 2-bedroom, 3-bathroom suite includes separate den and media room for maximum floor plan flexibility - plus welcoming Foyer. A spacious open plan kitchen, living, and dining area with walkout to expansive private terrace is designed for both relaxed living and stylish entertaining. Your principal bedroom with spa inspired ensuite includes a panoramic lake view and assuredly peaceful respite from all things busy. Minutes from historic downtown Orillia and nestled between two of Ontarios most beautiful lakes, this property offers resort-style amenities at your doorstep. Your condo comes with Exclusive Lakeside Club offering heated outdoor pool, hot tub, sauna, solarium style fitness room, library, roof top garden area and party room, billiards and ping pong, guest suite, and ...dog bath/door. Other amenities include secure heated underground parking, lots of visitor parking and Privately arranged boat mooring at Starport Marina. This unit comes with 2 parking spaces including one underground and one surface space - plus oversized storage locker. Easy access to nearby shopping, golf, dining, year-round festivals, healthcare and walking trails.Say hello to fresh air, water views, and exceptional quality of life with everything you need nearby. Call today for a full list of upgrades and to book your personal tour. (id:42776)
Royal LePage Lakes Of Muskoka Realty
759 Williamsport Road
Huntsville, Ontario
Absolutely stunning executive home located only minutes from Downtown Huntsville in a gorgeous wooded setting with 2.56 acres & supreme privacy. Featuring a gorgeous custom design & layout with over 3,600 sq ft of finished living area w/high end finishes & extras. Main floor offers; engineered hardwood & ceramic tile floors throughout, open concept living/kitchen area with soaring pine vaulted ceilings, antique timber beams, stone wood burning fireplace insert & a wonderful gourmet kitchen w/granite countertops, large formal dining area + separate den/office area with lots of windows for natural light & walkout to screened porch & private backyard/patio area. 2 main floor bedrooms including a generously sized primary bedroom suite w/huge walk-in closet, walkout balcony & 5pc en-suite bath w/jet soaker tub. Main floor laundry, walk-in pantry, inside access to attached double car garage, 2pc powder room + additional full bathroom w/custom steam shower. Basement features excellent additional living space including a large finished rec room area, 2 bedrooms, 3pc bath room, utility room & separate storage room. Outside features include; custom landscaping with granite rock & steps + level backyard/patio area w/custom fire pit. Built-in storage shed on the back of the garage, forced air propane heating, Fiber internet, new shingles (2020), backup generator, central air conditioning, central vac, HRV & more. (id:42776)
Royal LePage Lakes Of Muskoka Realty
1540 6th Avenue W
Owen Sound, Ontario
Welcome to this Charming and Well-Located 1.5-storey home in the heart of the desirable west side of Owen Sound. This cute and quaint residence offers 3 bedrooms, 2 bathrooms and with a bit of updating, could become the ideal home for a small family, first-time buyer, or someone looking to right size. The main floor features two bedrooms, one of which includes a convenient 2-piece bath (just needs to be framed in) added by a previous owner to improve accessibility and designed with mobility in mind. With the right finishing touches, it could be transformed into a private, functional space. Enjoy the ease of one-floor living with the bonus of a second loft level, offering an additional bedroom and cozy sitting room; ideal for guests, a home office or hobby area. Enjoy the 3-season sunroom at the rear of the home overlooking the backyard and provides the perfect space to relax and enjoy warmer months. The detached garage and private drive offer parking for up to four vehicles. Key updates include windows (2016), central air (2023), and kitchen appliances, fridge and stove (2023). The durable metal roof offers peace of mind for years to come. The fully unfinished basement presents a blank canvas with utility space, a laundry area and a handy workbench for weekend projects. Located close to Kelso Beach, the marina, walking trails and golf courses, this home offers convenient access to recreational amenities in a quiet neighbourhood. Whether you're looking to invest or create your family home, this property is full of potential! Some photos are virtually staged. (id:42776)
Chestnut Park Real Estate
33 Nicort Road
Wasaga Beach, Ontario
This desirable "Spedody" 4 Bedroom Model by fernbrook & Zancor homes features larger main floor bedrooms, primary closets and primary ensuite bathroom sizes. A beautiful open concept design. This home features over $200K in upgrades, including a premium 50 foot lot backing onto walking trails and retention pond with abundant nature and views, 2 bedroom second floor loft with four piece bathroom, High end appliances, hardwood floors, Coffered ceilings in the living room with smooth ceiling throughout the home, Undermount sinks in washrooms, Farmhouse sink in the kitchen, Brushed nickel faucets and shower heads throughout, pot lights in living room family room showers and tubs, outdoor soffit pot lights, frameless glass shower in both primary ensuite and main floor bathrooms,Custom deck stairs to a large poured concrete patio & beautifully landscaped gardens. The current owners have over $1.3M into the home (their loss and your gain) The home is conveniently located just a few minutes drive to amenities and the sandy shore of Georgian bay. Being located just off of Sunnidale road the development has quick access to highway 26. Just a 1.5 hour drive to Toronto, 15 minute drive to historic Collingwood and 20 Minutes to Blue Mountain making this the perfect destination for outdoor activity, entertainment, fine dining and much more. This home is turn key and ready for your enjoyment. Book your showing today and start enjoying the good life. (id:42776)
RE/MAX By The Bay Brokerage
8 Aspen Valley Crescent
Guelph, Ontario
This beautiful one owner 3 bedroom home, with 2 car garage is ready for a new family. The carpet free main floor has a very functional layout with a large livingroom, separate diningroom, spacious kitchen/eating area and handy 2 pce washroom. Upstairs you will find 3 generous sized bedrooms with a large washroom with is accessible from the primary bedroom as well as the hallway. The large unfinished basement, with rough in is ready for your creative finishing. Sit on the side deck under the retractable awning and enjoy a fully fenced lot with beautiful gardens in the back and a shed. What a great location! It is an easy walk to Stone Road Mall, lots of nearby restaurants and shops and also the bus stop. Hop on the Hanlon Expressway and be at the 401 in no time. Whether you are a young family starting out or a University Student looking for a great investment in our City, this will tick all the boxes. (id:42776)
Exp Realty
922 3rd Avenue W
Owen Sound, Ontario
Historic elegance meets modern comfort in this beautifully renovated 1890s red-brick home on one of Owen Sounds most prestigious streets. Set among notable landmarks such as the former U.S. Consulate, Billy Bishop House, and James Harrison House, this property is just a short walk to the Mill Dam, Farmers Market, Library, and the vibrant River District. Inside, youll find rich hardwood floors, soaring ceilings, oversized windows, and a sun-filled living room overlooking the charming front verandah. The custom kitchen features quartz countertops and generous cabinetry, opening to a formal dining room perfect for gatherings. Upstairs offers three spacious bedrooms, a large family bathroom with laundry, and a stunning third-floor primary suite with skylights, a sitting area, and spa-style ensuite. Heated floors in both full bathrooms and the cozy back family room add year-round comfort. Outside, the fully fenced backyard is a private retreat with mature landscaping, waterfalls, pond, stone patio, and expansive deck for entertaining. Additional features include natural gas heating, central air, a separate exterior basement entrance, and a large 52 x 186.6 lot. This one-of-a-kind property combines charm, character, and an unbeatable location in the heart of Owen Sound. (id:42776)
RE/MAX Grey Bruce Realty Inc.
37 Borland Drive
Guelph, Ontario
Welcome to 37 Borland Drive, in one of Guelphs most sought-after south-end neighbourhoods. This well-maintained 3-bedroom, 2-bathroom home offers a perfect blend of comfort and functionality, just minutes from the 401, parks, trails, schools, and a soon-to-open 160,000 sq. ft. community centre with ice pads, pool, gymnasium, and indoor track, ideal for active families. The main floor features an open concept layout with a spacious kitchen that flows effortlessly into the living and dining areas. A cozy gas fireplace adds warmth and ambiance, while the convenient main-floor laundry makes everyday chores easier. A flexible room with a closet on the main floor provides space for a home office, guest room, or hobby area. Step outside through the walkout to a large, partially covered deck, perfect for relaxing or entertaining year-round. Upstairs, find three bedrooms and a 4-piece bathroom complete with a luxurious jetted soaker tub, offering a peaceful retreat. The finished basement includes a second kitchen, providing great potential for extended family living or hosting guests. With its thoughtful layout and prime location, 37 Borland Drive is a fantastic opportunity to settle into a vibrant, family-friendly community (id:42776)
Real Broker Ontario Ltd.
286 Main Street
Wellington North, Ontario
Are you a dog lover? Always wanted to own your own business? This is perfect for you! This well established and clean pet grooming business features a strong client base, an existing lease and over 10 years of business in downtown Mount Forest. Chattels, equipment, leasehold and inventory included. Come take a look and start the process of making your dreams a reality! Please note that this is the sale of the business itself not the building, there is an existing lease in place. (id:42776)
Century 21 Heritage House Ltd.
0 Osprey Road
Minden Hills, Ontario
The perfect residential acreage parcel located between Minden and Haliburton! This 26+ acre parcel is off Osprey Lane with 342 feet of road frontage on a municipally maintained road with hydro and phone available at the road. The best part is the beautiful forest you'll find here. ATV/Walking trails go through the property and what you'll mostly see are huge, mature hardwoods with very little underbrush so you can see clearly for 100's of feet. It is a very gently rolling acreage with no steep cliffs so it gives you many options for a building site. Another unique part is it takes in part of a hydro line so if you are into hunting this has been a successful area for a fall deer freezer fill especially good for bow hunting! Last, you are 12 km to Haliburton and 14 km to Minden so all of your amenities are close as well as a hospital, schools and much more. Oh, forgot to mention Soyer's and Kashagawigamog Lakes are within walking distance! NOTE: There are some unique Township setback restrictions - contact Listing Agent for more information. (id:42776)
RE/MAX Professionals North
25 Eagle Lake Road
South River, Ontario
Welcome to 25 Eagle Lake Road, South River, a charming home with undeniable curb appeal, set on a rare double lot and consisting of just over 3 acres, offering the perfect blend of privacy and convenience, right in town. From the moment you arrive, you'll appreciate the beautifully landscaped gardens, paved driveway, and single-car attached garage. Step inside to a bright, welcoming family room filled with natural light, leading seamlessly to the dining room and kitchen, which features access to the backyard and potential to add a deck if desired, in addition to the expansive landscaped stone patio, for extended outdoor living. The main floor features two comfortable bedrooms with closets and a 4-piece bathroom. Upstairs, the spacious primary bedroom offers large double closets, accompanied by a versatile fourth room, perfect for an office, nursery, or additional bedroom, and a convenient 2-piece bathroom. The lower level offers an open-concept rec room, a 3-piece bathroom with a shower, laundry facilities, and plenty of storage. Enjoy peace of mind with municipal water, natural gas heat, central air conditioning, generlink wired with a generator, and fibre-optic Lakelands internet. The large backyard features two additional sheds, ideal for gardening and extra storage, and provides a private, peaceful space perfect for relaxing or entertaining. This property is truly unique. Walking distance to downtown South River, the library, local elementary school, and Tom Thomson Park, the local secondary school and beautiful Eagle Lake are nearby, yet this home features maximum privacy. Pride of ownership is evident throughout this home, ready for you to move in and enjoy! (id:42776)
Chestnut Park Real Estate




