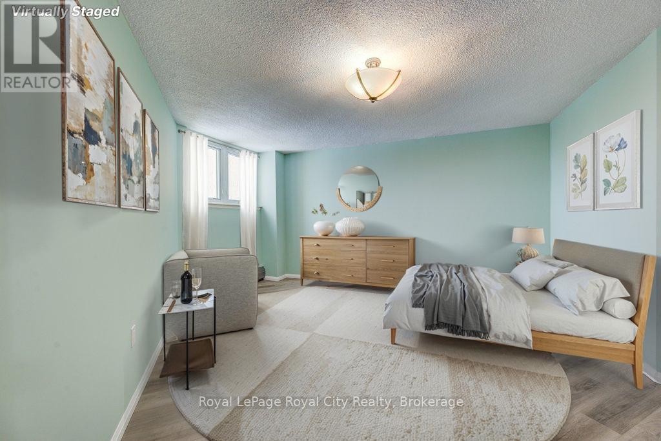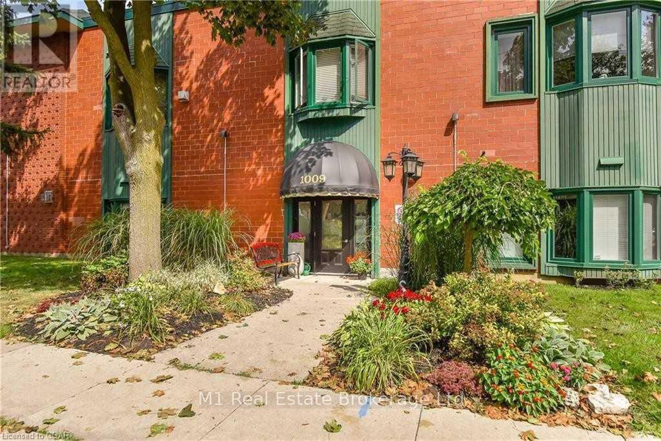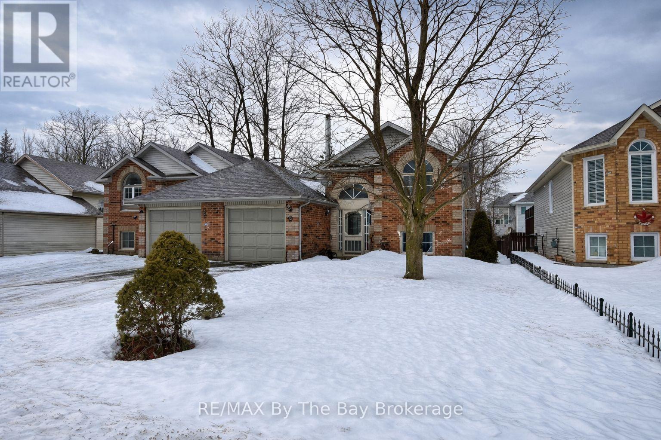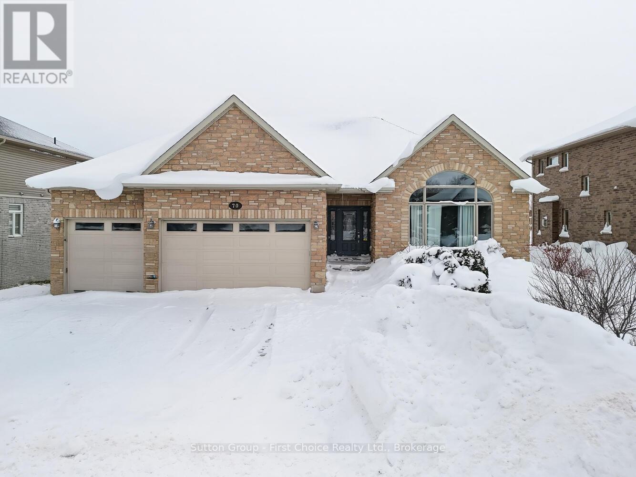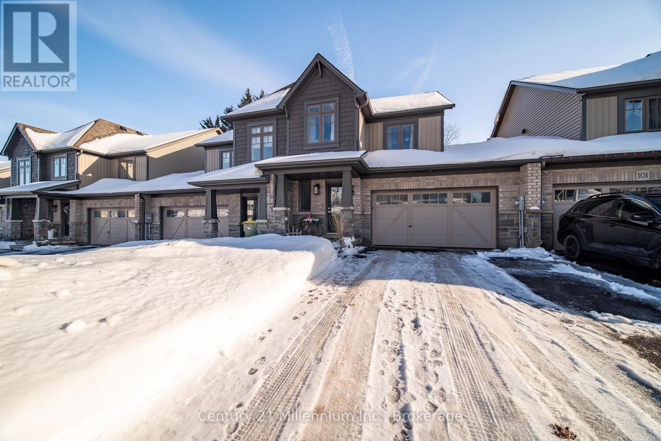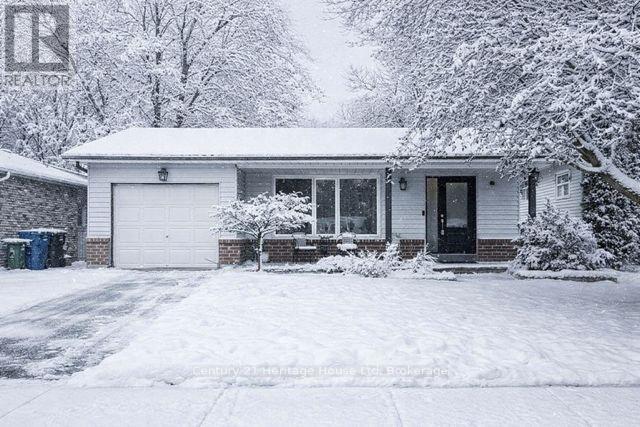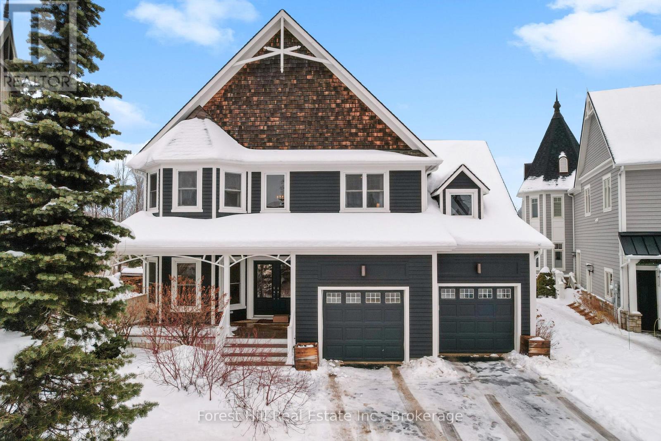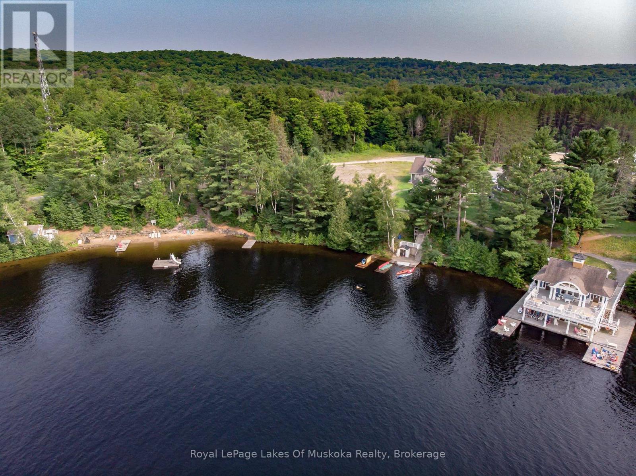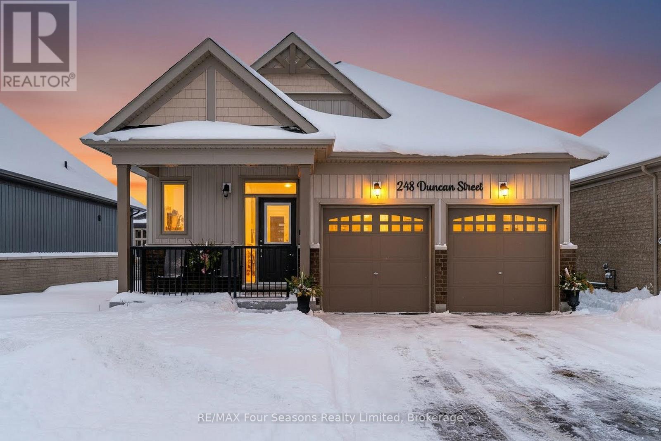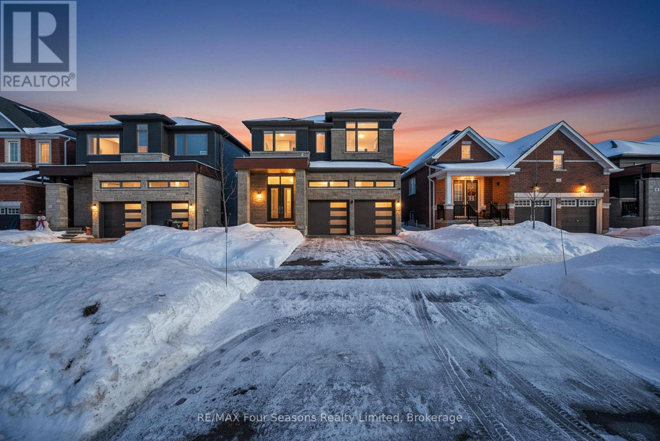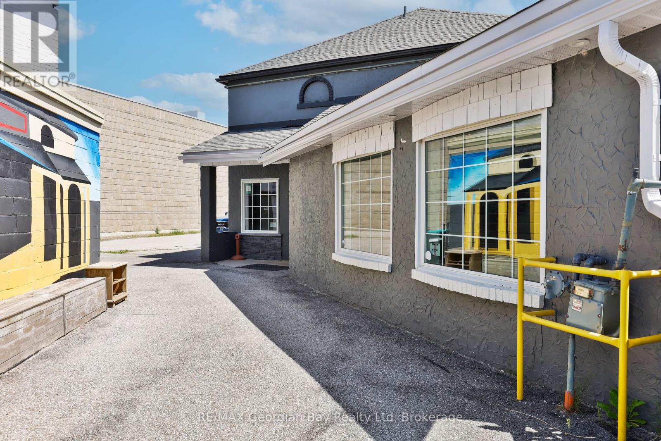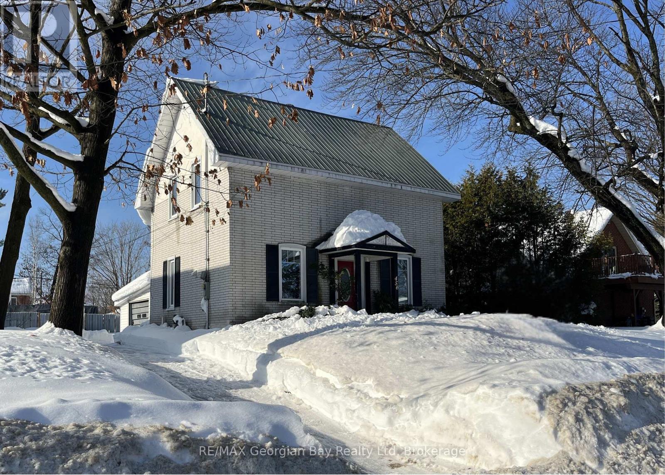602 - 19 Woodlawn Road E
Guelph, Ontario
Make 2026 the year you achieve your goal of becoming your own landlord by securing this exceptional, turn-key equity-building opportunity. Stop paying a landlord's mortgage and start investing in your own future with this beautifully refurbished two-bedroom, one-bathroom suite at 19 Woodlawn Road E. Priced to move at an incredible $400,000, this unit offers one of the best values in the Guelph market today.The interior has been completely transformed, boasting a brand-new kitchen, a fully renovated bathroom, fresh modern flooring, and a crisp paint palette throughout. Because all the work has already been completed, this unit is truly move-in ready-allowing you to simply move in and enjoy the lifestyle you deserve from day one.Beyond the stunning updates of the suite itself, the building offers an impressive array of amenities designed for active and social living. Residents have access to a sparkling swimming pool, tennis courts, a fully equipped gym, a party room for entertaining, and even a dedicated workshop for hobbyists.The location is equally impressive, situated in a mature and vibrant neighbourhood near Guelph's best parks and scenic walking trails. You are also just minutes away from major shopping centres, dining, and public transit, making this an ideal spot for commuters and locals alike.At this price point, with these updates and a central location, this is an opportunity that simply cannot be missed. Whether you are a first-time buyer looking to enter the market or an investor seeking a high-quality asset, this condo represents the perfect balance of affordability and luxury. Act fast and make 2026 your year of homeownership-you do not want to be the one who missed out on Guelph's best-valued, move-in-ready condo! (id:42776)
Royal LePage Royal City Realty
206 - 1009 Queenston Road
Cambridge, Ontario
Unit 206 at 1009 Queenston Rd is the kind of condo people talk about for years. The building's unbeatable location, combined with its generous unit sizes, means owners almost never leave, so when a spot like this becomes available, it disappears quickly. As soon as you step inside, you're welcomed by an abundance of natural light streaming through beautiful skylights that brighten every corner of the home from morning to evening. The entire unit features brand new flooring throughout - fresh, modern, and move-in ready. You're getting over 1300 square feet of smart, open living space with two massive bedrooms, each boasting its own private ensuite bathroom. Say goodbye to morning lineups or shared showers - here you'll enjoy real comfort and privacy every single day. On the practical side, you'll love having your own dedicated underground parking spot (no more scraping ice off your windshield in winter), plenty of visitor parking also underground, and a convenient storage locker located just steps from your parking spot. Spacious, sunny, private, and incredibly practical - all in one of the most sought-after buildings around. Units like this don't last long. If you've been waiting for something special, this could be the one. Come see why people fall in love the moment they walk through the door! (id:42776)
M1 Real Estate Brokerage Ltd
5 Goldsmith Place
Wasaga Beach, Ontario
Quiet cul-de-sac location in the heart of Wasaga Beach. Single family home with attached garage. Features 2 bedrooms on the main level and 2 additional bedrooms on the lower level, with full bathrooms on each level. The builder-finished lower level offers added living space and versatility. In-Law potential. (id:42776)
RE/MAX By The Bay Brokerage
70 Kenton Street
West Perth, Ontario
Executive 3+2 brick bungalow offering approx. 4,550-4,800 sq. ft. of finished living space with great potential for a separate suite in the basement. Located on a quiet street in Mitchell, the main floor features 9' ceilings and a vaulted living room with an oversized feature window. The spacious layout includes formal living and dining rooms, open-concept great room with gas fireplace, and a custom maple kitchen with granite countertops and two granite islands. Sliding patio doors lead to a large, partially covered deck. The primary bedroom offers a walk-in closet and a luxurious ensuite. Main floor laundry, powder room, and additional full bath. Fully finished lower level with separate entrance features an oversized rec/games room with fireplace, two large bedrooms, and custom porcelain-tiled bath. Basement walk-out to garage. Fully fenced, pool-sized backyard with a covered BBQ area on the deck and a shed. Oversized 3-car garage with 12' ceilings and insulated doors. Six-car driveway. Conveniently located approx. 20-30 minutes to Stratford Festival and Lake Huron beaches. (id:42776)
Sutton Group - First Choice Realty Ltd.
103 Mullin Street
Grey Highlands, Ontario
Welcome home to this beautifully upgraded freehold townhouse in the heart of Markdale. This thoughtfully designed 3-bedroom, 2.5-bath home offers modern finishes and an ideal setting within a growing, family-friendly community.Step inside to an open-concept main floor where the contemporary kitchen features crisp white soft-close cabinetry accented with elegant gold-tone hardware, flowing seamlessly into the dining area and great room. Upgraded engineered hardwood flooring adds warmth and style throughout the main living space, complemented by a convenient powder room and interior access to the 1.5-car garage with remote door entry. Walk out from the great room to the 12' x 12' back deck with sleek modern black railings, creating a perfect extension of your living space for entertaining or relaxing outdoors.Upstairs, you'll find three bedrooms, including a spacious primary bedroom complete with a walk-in closet and a generous 3-piece ensuite featuring a walk-in shower with glass doors. A full 4-piece bathroom serves the additional bedrooms, offering comfort and functionality for family or guests.The unfinished basement provides flexible space for future development, storage, or customization to suit your needs. Outside, the fully fenced backyard with gated access sits on a deep, beautifully landscaped lot, offering more outdoor space than the average townhome. Ideally located just steps from the Markdale Golf & Curling Club, this home is also close to everything the community has to offer. Markdale continues to thrive as a vibrant hub in central Grey County, with shops, parks, a new hospital, new elementary school, arena, library, restaurants, and everyday amenities nearby. Outdoor enthusiasts will appreciate easy access to the Beaver Valley region, featuring hiking trails, waterfalls, fishing, and nearby skiing at Blue Mountain and Beaver Valley Ski Club. (id:42776)
Century 21 Millennium Inc.
378 West Acres Drive
Guelph, Ontario
Welcome to 378 West Acres Dr - the kind of home families move into and stay for years. This true 4-bedroom back split offers over 1,600 sq ft of living space across four well-designed levels, giving everyone room to grow, play, and spread out. From the moment you arrive, you'll love the charming curb appeal and oversized front porch - perfect for morning coffees, or catching up with the neighbours. Step inside to a bright main level featuring a welcoming entrance way, and French doors opening up to your sun-filled living room large enough to accommodate both family lounging and all your entertaining needs. Coupled with a spacious kitchen with plenty of counter space, a comfortable dining area, and sliding doors leading to the enclosed back patio, creating a seamless flow for everyday living and weekend get-togethers.Just a few steps up from the main floor, you'll find the primary bedroom with a large closet, two more generously sized bedrooms for the kids, and a full 4-piece bath - all conveniently on one level. A few steps down from the main floor is a huge family room, a fourth bedroom, and a 2-piece bath - an ideal setup for older kids, guests, or a home office. Head down one more level and you'll discover the ultimate family hangout: a rec room complete with pool table, bar, and wiring for sound and cable - perfect for movie nights, game nights, and rainy-day fun. The backyard is where this home really shines: it's massive, fully fenced, built for family life, and a paradise for your four legged family members, featuring both a large deck and enclosed patio area that makes BBQs, celebrations, and summer evenings effortless. Add in a single garage, double-wide driveway, newer furnace (approx. 2022) and roof (approx. 2019), and you've got a home that's as practical as it is inviting.Located in one of Guelph's most family friendly neighbourhoods, you're just steps to schools, parks, and the West End Rec Centre & Library - with quick highway access for commuting. (id:42776)
Century 21 Heritage House Ltd
156 Snowbridge Way
Blue Mountains, Ontario
Welcome to this exceptional 4+1 bedroom home backing onto the prestigious Monterra Golf Course, perfectly positioned between the 3rd hole and 4th tee. Enjoy four-season living in the heart of Blue Mountain, just a short walk or shuttle to Blue Mountain Village, with access to the amenities of Historic Snowbridge.Filled with natural light from new 2024 windows, this spacious home offers well-designed living areas ideal for both entertaining and everyday living. The main level features a gourmet kitchen with appliances new (2026), Bosch dishwasher, microwave drawer, and oversized island with bar seating. Walk out to a covered BBQ area and expansive back deck with outdoor dining and hot tub, overlooking golf course and ski hill views. The family room is anchored by a stone gas fireplace, and a front office with bay window overlooks the covered porch.The second level offers a private primary suite with golf course views, walk-in closet, and spa-inspired ensuite with glass shower and claw-foot tub. Three additional bedrooms, a full bathroom, and a laundry room complete this level.The finished lower level is designed for wellness and entertaining, featuring a steam room, large media/lounge area, bar, guest bedroom, gym space, and ample storage.Additional highlights include a spacious mudroom with garage and backyard access. Located minutes from downtown Collingwood, Thornbury, private ski clubs, golf, hiking, and year-round recreation, this home offers the perfect balance of luxury, comfort, and convenience. Enjoy perks of BMVA designation. Book your showing today! (id:42776)
Forest Hill Real Estate Inc.
Villa 15 W 10 - 1020 Birch Glen Road
Lake Of Bays, Ontario
Luxury Fractional Ownership at Villa 15 - Week 10. Experience refined Muskoka cottaging with this exceptional fractional ownership opportunity at Villa 15. Enjoy Week 10, widely regarded as one of the most desirable weeks of the year, offering beautiful seasonal views and the potential to extend your stay into two consecutive weeks. This spacious and beautifully maintained 3-bedroom villa is thoughtfully designed for comfort and relaxation. Features include a generous primary suite with ensuite bath, two additional bedrooms, a gourmet kitchen ideal for entertaining, a warm and inviting Muskoka room, separate dining area, cozy propane fireplace, and a flexible den to accommodate extra guests. The villa is tastefully decorated, meticulously cared for, and provides a welcoming, pet-free environment. Ownership includes 5 weeks of use annually, along with the option to participate in rental or registry programs, offering flexibility for travel and investment. Residents enjoy access to outstanding resort amenities, including a clubhouse, spa, and recreational facilities-perfect for families or anyone seeking a peaceful escape from everyday life. Discover the ease and enjoyment of fractional ownership at Villa 15 and make Week 10 your Muskoka retreat. 2026 weeks are Jan 20th, March 13th, May 15th, August 28th, and October 23, 2026 (id:42776)
Royal LePage Lakes Of Muskoka Realty
248 Duncan Street
Clearview, Ontario
Stunning 2023 Bungalow on a Premium Lot (46.43 X 104.99) Turnkey Single-Level Living *Bright, modern 2+1 bedroom, 3-bathroom bungalow featuring *over 1,690 sq. ft. of finished living space, designed with comfort, style, and functionality in mind *Open-concept main floor with 9' ceilings *modern chic lighting *elegant window coverings *premium finishes throughout *gourmet kitchen featuring quartz countertops *large eat-in island *elite stainless steel appliances including a 36" fridge with water & ice, flattop range with oversized oven, over-the-range microwave, and Bosch SilencePlus dishwasher *Inviting living area with 6' patio door leading to a newly built spacious deck, complete with privacy lattice-perfect for entertaining or relaxing outdoors *Main-floor laundry with high-capacity stacked LG washer and dryer for everyday convenience *Oversized double car garage(accommodates truck)with inside entrance with 8' doors, quiet belt-drive openers, and a 4-car driveway with no sidewalk *Partially finished lower level includes a third bedroom and 4-piece bathroom, plus two large storage rooms ready for future customization *Beautifully landscaped yard with privacy plantings, 7' x 7' shed (2024), three mature Montrose Charm spruce trees, and a generous side yard ideal for gardens or play *Enhanced curb appeal with upgraded front porch railing and gated entry. Located in a vibrant, family-friendly neighbourhood, walking distance to trails, parks, pool, playground, curling club, and Main Street. Just 15 minutes drive to Historic downtown Collingwood & the longest fresh water beach~ Wasaga Beach, 30 minutes to Barrie and renowned Blue Mountain Village, with Costco coming nearby in 2026! A rare opportunity offering luxury upgrades, thoughtful design, and exceptional lifestyle appeal-ideal for downsizers, seniors, or growing families. Live your best life in Southern Georgian Bay~ skiing, championship golf courses, magical beach sunsets, hiking, festivals, art and culture! (id:42776)
RE/MAX Four Seasons Realty Limited
18 Beatrice Drive
Wasaga Beach, Ontario
Welcome to 18 Beatrice Drive, a beautifully maintained 4-bedroom, 3-bathroom home in a sought-after, family-friendly neighbourhood. This move-in-ready property features a bright, open-concept layout filled with natural light from oversized windows. The kitchen is both stylish and functional, offering the added bonus of a walk-in pantry. Enjoy an oversized 40 x 124 ft backyard, ideal for outdoor living and entertaining. Walking distance to parks, scenic trails, and Wasaga Beach Area 6, and close to schools. Conveniently located just 5 minutes to shopping, 10 minutes to downtown Collingwood, and 20 minutes to Blue Mountain. An excellent opportunity to own a well-cared-for home in a prime location. (id:42776)
RE/MAX Four Seasons Realty Limited
337 King Street
Midland, Ontario
Prime Downtown Midland Investment Opportunity Two Buildings for one, Endless Potential! Here's your chance to own a rare, dual-building commercial property in the heart of downtown Midland, a location rich in charm, history, and business potential. These two versatile, well-established buildings have been part of a successful family-run business for over 50 years and are now ready for their next chapter. Together, they offer 4,235 sq. ft. of space2,666 sq. ft. from a former pub and 1,569 sq. ft. of additional commercial space ready to be reimagined to suit your vision. Set in a high-visibility location with ample foot traffic, the property offers two driveways, private rear parking, and immediate possession; making it ideal for launching or expanding a variety of ventures, including: Restaurant or wine bar, Boutique retail, barber or café, Office suites or co-working space, Medical, dental, or wellness clinic, Or a mix of other business types, Located just a short walk to beautiful Georgian Bay, this property benefits from steady local traffic year-round and a notable influx of tourists during the summer months, adding even more exposure and opportunity for growth. With its ideal location, strong layout, and parking convenience, this is a once-in-a-lifetime investment opportunity in one of Midlands most desirable areas. Don't wait - book your private showing today and explore the potential firsthand. (id:42776)
RE/MAX Georgian Bay Realty Ltd
456 Queen Street
Midland, Ontario
Value packed home located on quiet tree lined street within walking distance to many conveniences and activities. Some of the many features are: Large Living Room with hardwood and crown moldings * Eat-In Kitchen * Main Floor Laundry with 2 pc * Main Floor Bedroom * Primary Bedroom with walk-in closet * 3rd Bedroom * Full Bath * Gas Furnace and Central Air * Attached Garage with inside access * Paved Drive * Partially Fenced Yard. This home is bursting with potential. Walking distance to Rec Centre, Curling Club, YMCA, Little Lake Park, Cultural Centre, Library and Down town core. Located In North Simcoe and Offers So Much to Do - Boating, Fishing, Swimming, Canoeing, Hiking, Cycling, Hunting, Snowmobiling, Atving, Golfing, Skiing and Along with Theatres, Historical Tourist Attractions and So Much More. Only 5 Minutes to Penetang, 45 Mins to Orillia, 45 Minutes to Barrie and 90 Mins to GTA. (id:42776)
RE/MAX Georgian Bay Realty Ltd

