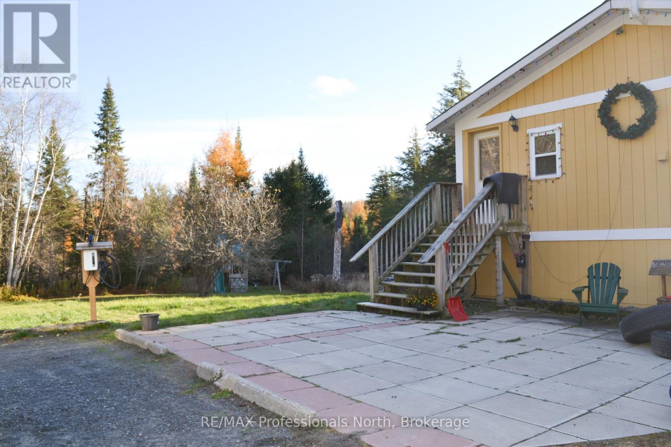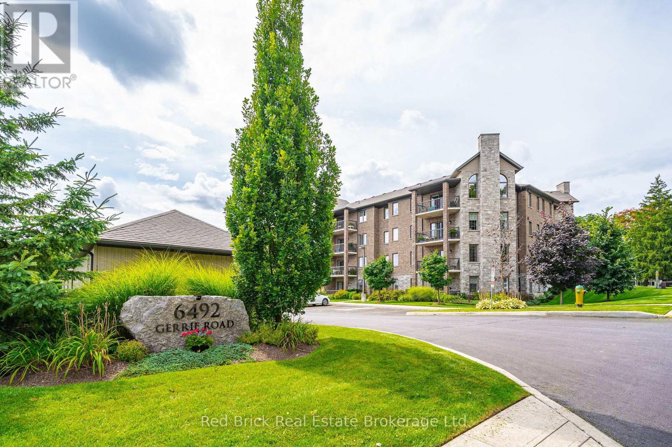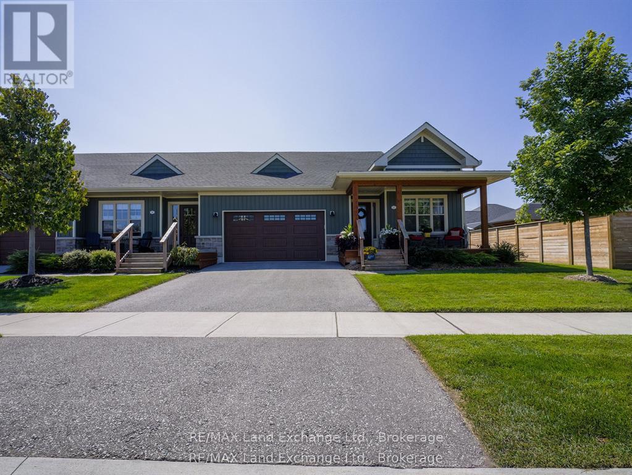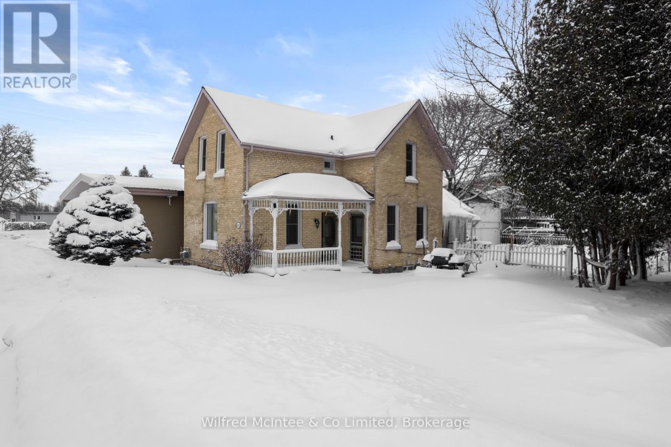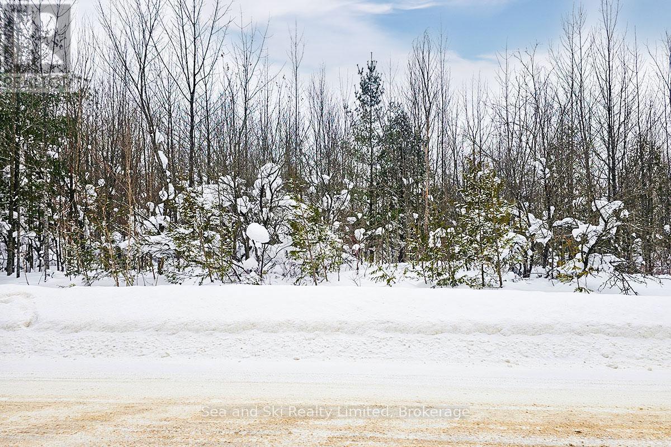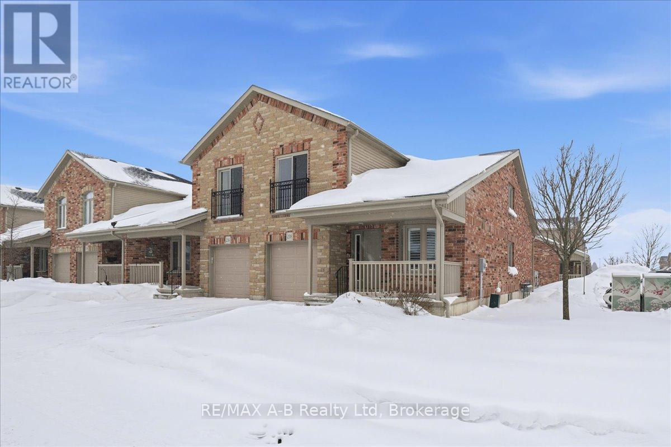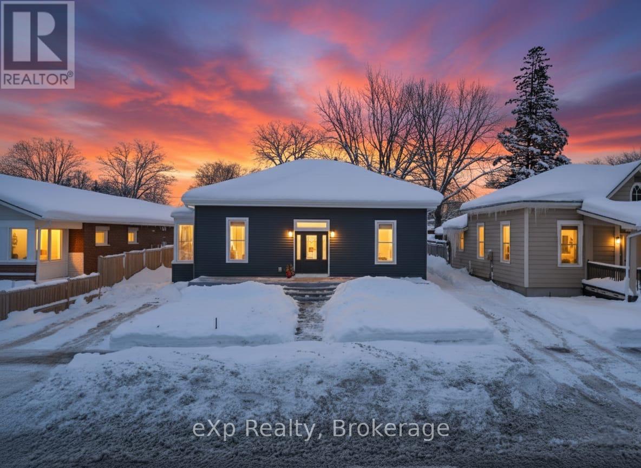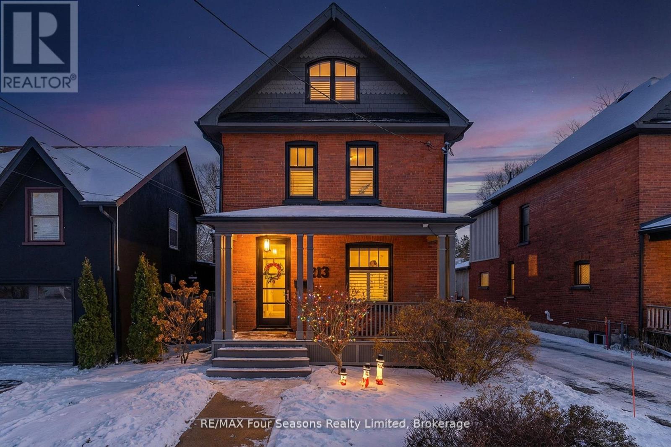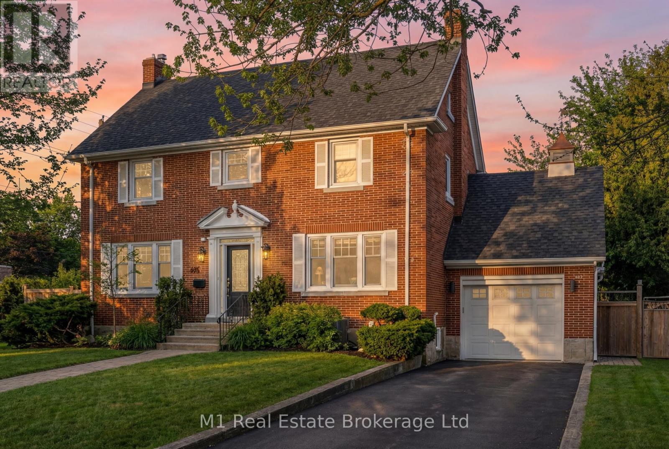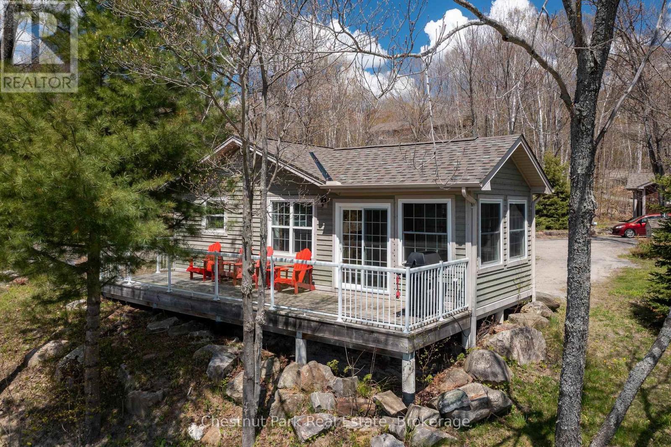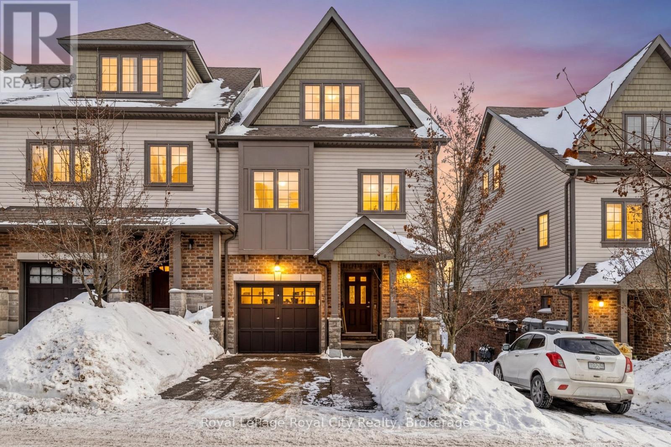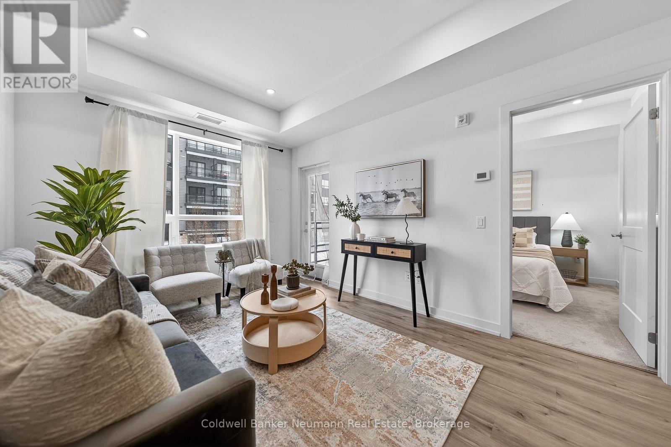2315 Aspdin Road
Huntsville, Ontario
Discover the perfect blend of privacy and convenience with this beautiful country home set on 5 serene acres, only 10 minutes from downtown Huntsville. This property offers space, character, and endless potential - ideal for families, nature lovers, or anyone seeking a peaceful retreat close to town. The home features 4 bedrooms and 2 bathrooms, a welcoming living room with a cozy gas fireplace and rustic wood accents that bring warmth and charm to every season. The separate dining room with built-ins, and large pantry room provide ample storage and functionality for everyday living. Step downstairs to a walkout basement leading to a covered porch, the perfect spot to relax or enjoy a hot tub overlooking the picturesque creek that winds through the property. An adorable cabin in the woods adds even more versatility - complete with hydro, kitchenette, bedroom, and composting toilet - ideal for overflow guests, a studio space, or "glamping" adventures. Outside, you'll find a detached garage, an additional shed, and plenty of parking for guests, RVs, or recreational toys. Efficient in-floor heating. The property is a beautiful mix of landscaped areas and natural forest, offering both charm and privacy in equal measure. Whether you're looking for a family home, hobby farm potential, or a peaceful weekend escape - this Huntsville gem delivers it all. (id:42776)
RE/MAX Professionals North
207 - 6492 Gerrie Road
Centre Wellington, Ontario
*MOTIVATED SELLER** Welcome to 6492 Gerrie Rd Unit 207. These desirable condos (built by James Keating Construction Ltd) are nestled on the edge of green space, yet just a stone's throw from downtown Elora. This 1300 sqft, 2 bedroom, 2 bathroom corner unit has large windows that allow an abundance of natural light. Other features include: an open balcony (electric bbq permitted), two parking spaces, an affordable eco friendly Geo thermal heating and cooling system, and a private locker. There's even a private garage for added convenience. The building also offers great amenities, including an overnight guest suite, an exercise room, indoor bicycle storage, and a party room. Don't miss out on this well-maintained condo that offers a high quality of living with a low-maintenance lifestyle. Book your showing today! Oh, did we mention Gerrie's market is across the street to satisfy that sweet tooth? (id:42776)
Red Brick Real Estate Brokerage Ltd.
2 Fairway Lane
Saugeen Shores, Ontario
Desirable END unit townhouse backing onto the 4th GREEN at The Club at Westlinks in beautiful Port Elgin. Enjoy the convenience of condo living in this stylish bungaloft, featuring a finished basement & a double-car garage. The main floor, with the loft, offers 1,513 square feet. The basement was finished in 2025 & features over 1,000 square feet of living space, along with a utility/storage room. Spacious unit with 3 bedrooms, 3 living areas & 4 bathrooms. You don't need to worry about golf balls in the backyard; this condo is perfectly situated to take in the fabulous views without compromising privacy. Bright & airy with large windows, a patio door & high ceilings. This condo has it all, built in 2019, loaded with upgrades throughout, freshly painted, & the basement was finished in 2025. The main level floor plan features an open-concept kitchen/dining/living room, 2 bedrooms, an ensuite bathroom, a 4-piece guest bathroom, a laundry room & a large foyer. The loft overlooks the living room & has a 2 pc bathroom. The finished basement offers a family room, a large bedroom, a 4 pc bathroom, a utility/storage room & ample closets. Features include a 9' kitchen island, natural gas fireplace with shiplap surround, custom blinds, a back deck & privacy fences, an ensuite with linen tower, primary bedroom shiplap accent wall, walk-in closet, a kitchen pantry, double closets in the 3rd bedroom, a custom tile shower, natural gas connections for stove, bbq & dryer, hardwood staircases, and carpet-free. The condo fee includes a sports membership, which includes 2 full adult golf memberships, use of the tennis/pickle-ball court, & the exercise room. The Club at Westlink is a scenic 12-hole links-style golf course. Fairway Lane is a municipal road with town services, & conveniently located on the east side of Port Elgin, close to amenities & the senior high school. The Westlinks development is suitable for all ages. Check out the multimedia tour & schedule an appointment. (id:42776)
RE/MAX Land Exchange Ltd.
401 Josephine Street
North Huron, Ontario
Opportunity knocks at 401 Josephine Street in the heart of Wingham! This versatile commercially zoned property offers exceptional potential for investors, entrepreneurs, or buyers seeking a mixed-use opportunity in a high-visibility location. Situated on a generous lot measuring approximately 53 ft frontage by 132 ft depth, this property provides space, exposure, and flexibility for a variety of permitted commercial or redevelopment uses.The 2-storey building offers strong potential for renovation, restoration, or redevelopment depending on your vision. Located within the Township of North Huron, the property benefits from convenient access to local businesses, amenities, and steady community traffic, making it a strategic option for business or investment purposesThis versatile 3 bedroom, 1.5 bathroom property offers excellent space and flexibility for first-time buyers, growing families, investors, or entrepreneurs looking to combine residential comfort with opportunity. The home provides functional living areas with room for home offices, guest space, or hobby rooms, while the commercially zoned setting opens the door to future business or mixed-use potential. A durable double-wide concrete driveway adds valuable convenience, providing ample off-street parking for multiple vehicles, visitors, or business accessibility, making this property a practical and adaptable investment in the heart of Wingham. (id:42776)
Wilfred Mcintee & Co Limited
180 Bowles Bluff Road
Grey Highlands, Ontario
BVSC MEMBERS! Discover the opportunity to build just steps form the top of the club on Bowls Bluff Road. This is one of Grey County's most desirable natural settings in the heart of Beaver Valley, this beautifully treed building lot offers a rare combination of privacy, recreation, and year-round lifestyle appeal. The gently sloping, forested parcel provides an ideal backdrop for a custom Chalet, home or weekend retreat, surrounded by mature trees and the quiet beauty of the valley. Invest now in your club membership and for your families legacy as members of this prestigious ski & Snowboarding club. Outdoor adventure is truly at your doorstep, with easy access to the Bruce Trail, cycling routes, paddling spots, and some of the region's most sought-after skiing. Whether you're envisioning a full-time residence or a four-season getaway, this location delivers a peaceful setting without sacrificing access to premier recreational amenities. An exceptional chance to secure land in a highly coveted area known for its natural landscapes and active lifestyle. Buyer and buyer's agent to complete their own due diligence with conservation and municipal authorities regarding zoning, permits, and building potential (id:42776)
Sea And Ski Realty Limited
238 - 50 Galt Road
Stratford, Ontario
One of the most prestigious and sought-after residences at 50 Galt, this exceptional southeast-facing end unit has abundant natural light and is thoughtfully upgraded throughout. Offering true main-floor living, the home features a spacious primary bedroom with double closets, a private ensuite, and a conveniently oversized laundry closet. The beautifully designed kitchen showcases MacLean cabinetry, stainless steel appliances, and ample counter space-perfect for both everyday living and entertaining. The open-concept living area is warm and inviting, complete with a cozy gas fireplace and patio doors that lead to a private deck with a natural gas hookup and included Napoleon BBQ. Soaring cathedral ceilings create space and lead to the upper level, where you'll find a generous second living area, an additional bedroom, and a full bathroom-ideal for guests, a home office, or flexible lifestyle needs. The lower level offers excellent storage and versatile bonus space, while the garage provides year-round vehicle protection and added convenience. This is condo living at its finest with exceptional space, comfort, and storage in an exclusive and highly desirable setting. (id:42776)
RE/MAX A-B Realty Ltd
70 Goderich Street W
Huron East, Ontario
Here's your chance to own a bungalow duplex that offers a great opportunity for homeowners or investors alike. The property features two separate units, each with its own kitchen, dining area, living room, two bedrooms, and a bathroom. Both units are modest in size, easy to maintain, and updated - making this a truly turnkey property. The layout also allows the home to be used as one larger residence, making it a great option for a larger or multi-generational family. Whether you're looking to live in one unit while renting out the other for additional income, or add a solid rental to your portfolio, this property offers a practical and affordable option with income potential. Book your private showing today! (id:42776)
Exp Realty
213 Birch Street
Collingwood, Ontario
Red Brick Beauty! Timeless Elegance Meets Modern Luxury! 3 Bed/3 Bath (2194 sf. ~Lot Size 34 X 166). Discover refined living in one of Collingwood's most sought-after neighbourhoods. Perfectly positioned within walking distance to the vibrant historic downtown, scenic trails, and the sparkling shores of Georgian Bay. Stroll to the farmers' market or explore charming local amenities-everything is just moments from your doorstep. Thoughtfully curated with architectural detail, custom craftsmanship, and sophisticated finishes throughout, this residence provides an exceptional setting for modern living and effortless entertaining. MAIN FLOOR HIGHLIGHTS: Impressive modern kitchen with island/gas stove *Great room featuring expansive glass sliders opening to a private backyard oasis with patio and built-in BBQ *Formal dining room *Cozy main floor sitting room *Inviting covered porch *Chic powder room *Two gas fireplaces *Engineered hardwood flooring SECOND FLOOR HIGHLIGHTS: Luxurious primary suite with 5-piece ensuite/ heated floors *Spacious second bedroom *Stylish 4-piece bathroom *Convenient office THIRD FLOOR HIGHLIGHTS: Versatile third-floor bedroom-ideal as a potential art studio, craft room, or creative retreat UPGRADES AND ENHANCEMENTS *Gas furnace/boiler(2023) *Hot water on demand (2023) *2-tonne A/C (2024) *Sprinkler system (2023) *Freshly painted interior (walls/trim/ceilings, 2025) *Two gas fireplaces *Elegant window coverings *Rebuilt front porch & railings (2019) *Rebuilt side entrance deck & railings (2023) *Exterior paint/stain *Upgraded attic insulation *ENERGYWERX SCORE~ 81 (2024)- Very Efficient! LIFESTYLE AND LOCATION: Embrace the four-season lifestyle with world-class amenities at your doorstep: The sparkling shores of Georgian Bay, Blue Mountain Village, Historic Downtown Collingwood: dining, shopping, cultural events, golf courses, biking & hiking trails. POTENTIAL to add garage/accessory unit~ Buyer to complete due diligence. (id:42776)
RE/MAX Four Seasons Realty Limited
695 Tower Street S
Centre Wellington, Ontario
This classic red brick gem in Fergus has serious curb appeal that stops people in their tracks. Solid and timeless outside, but inside? Pure modern comfort that pulls you right in and won't let go. Step through the door, and the bright herringbone tile flows into wide white oak floors, setting an easy, open vibe. The kitchen grabs you first-big soapstone island, custom cabinets, built-in barista bar, sleek Gaggenau appliances, and a cozy banquette perfect for family meals or friends hanging out late. Across the hall sits the living room, then a generous mudroom/pantry with powder room (goodbye tracked-in dirt). Upstairs: four well-sized bedrooms, all fresh and stylish, sharing a crisp 4-piece bath. Climb one more flight to the showstopper loft-ultimate family room with a gas fireplace and a long wall of west-facing dormer windows pouring in warm afternoon light. Movie marathons, game nights, lazy weekends... this space makes it all feel effortless. Downstairs, a bright rec room waits (extra bedroom, gym, office-your call), plus laundry, utility, and smart storage. Outside is your private oasis: pro landscaping, huge custom patio, firepit, lush lawn, mature trees, thick cedar hedging for serious privacy, garage access, plus TWO driveways (one double) so parking fights are history. Right in the heart of Fergus, quick to shops, schools, river trails, and easy commutes. This isn't just a house... It's where every day feels warmer, easier, and way more fun. You have to see it. One walk-through and you'll be sold. (id:42776)
M1 Real Estate Brokerage Ltd
112-8 - 1052 Rat Bay Road
Lake Of Bays, Ontario
Blue Water Acres fractional ownerships resort has almost 50 acres of Muskoka paradise and 300 feet of South facing frontage on Lake of Bays. The 112 Meadowvale THREE BEDROOM cottage is one of the nicest at the resort and has a lovely view of the lake. All cottages have a propane fireplace. This is NOT a timeshare although some think it is similar. It is a FRACTIONALownership. You actually own a 1/10th share of the cottage that you buy which includes a share in the entire complex. This gives you the right to use the cottage Interval that you buy for one core summer week plus 4 more floating weeks each year in the other seasons. Some owners rent their weeks out to help cover maintenance costs. Facilities at the resort include an indoor swimming pool, whirlpool, sauna, games room, fitness room, activity centre, gorgeous 300 foot sandy beach with shallow water - ideal for kids, great swimming, kayaks, canoes, paddle boats, skating rink, tennis court, playground, and walking trails. You can moor your own boat for your weeks during boating season. This 3 bedroom cottage is called 112 Meadowvale, Week 8. Check-in is on Saturdays at 4 p.m. ANNUAL maintenance fee for each owner for the 112 Meadowvale in 2026 is $5,561.06 + HST. Core Week 8 starts on Saturday, August 15 in 2026. The remaining weeks in 2026 start on Feb 14, May 23, Oct 10, and Dec 5, 2026. Laundry is conveniently located right in the cottage. There is no HST on the purchase price. All cottages are PET-FREE and Smoke free. Interval International allows you to deposit/trade your weeks at Blue Water Acres for other luxury resorts around the world. Note that the interior photos are for a similar cottage but the exterior photos are for 112. (id:42776)
Chestnut Park Real Estate
15a Guthrie Lane
Guelph/eramosa, Ontario
Welcome to this executive stacked townhouse, thoughtfully designed for modern living. You're welcomed by a single-car garage plus a private driveway, offering parking for two. Head upstairs to the main living level where you'll find a beautiful kitchen with new Stainless Steel Appliances and living space, highlighted by a balcony off the living room with a beautiful view-perfect for enjoying your morning coffee or unwinding at the end of the day. This level also features the first of three bedrooms, currently set up as a bright home office, a full bathroom, and in-suite laundry. The upper level completes the home with a spacious primary bedroom featuring its own private terrace, a third bedroom, and another full bath. With no lawn maintenance and an efficient, low-maintenance layout, this home is well suited to first-time buyers and busy professionals alike. (id:42776)
Royal LePage Royal City Realty
210 - 247 Northfield Drive E
Waterloo, Ontario
Wow! What a beautiful starter home! If you're looking for ease of living, look no further! If this winter has taught us anything, it's that underground parking is invaluable, and yes, of course, this unit offers just that. Within this condominium complex, you have access to an event room, outdoor terrace (with hot tub), dog wash station, bicycle storage/repair station, gym & yoga studio! Don't forget, all of this is within walking distance to Conestoga Mall, the LRT system, St. Jacobs Market, and quick access to Hwy 8. Locker included as well! Inquire with your agent regarding a second parking spot as well.. (id:42776)
Coldwell Banker Neumann Real Estate

