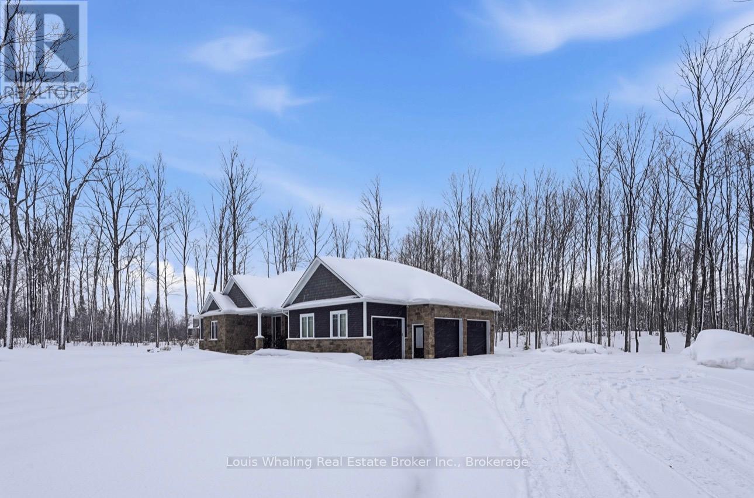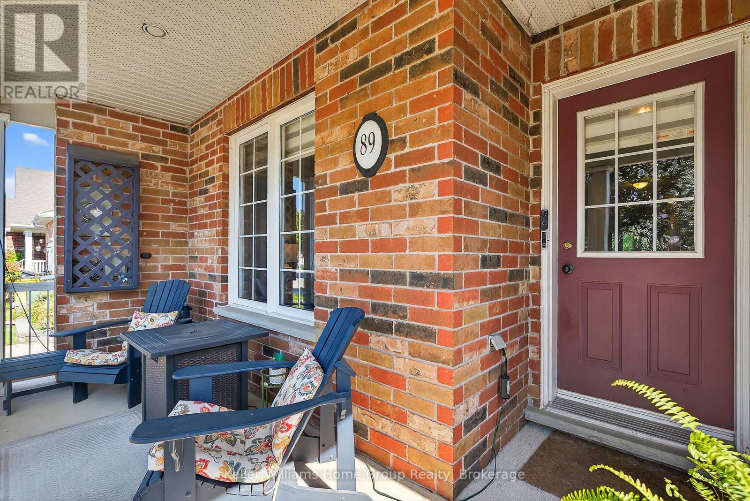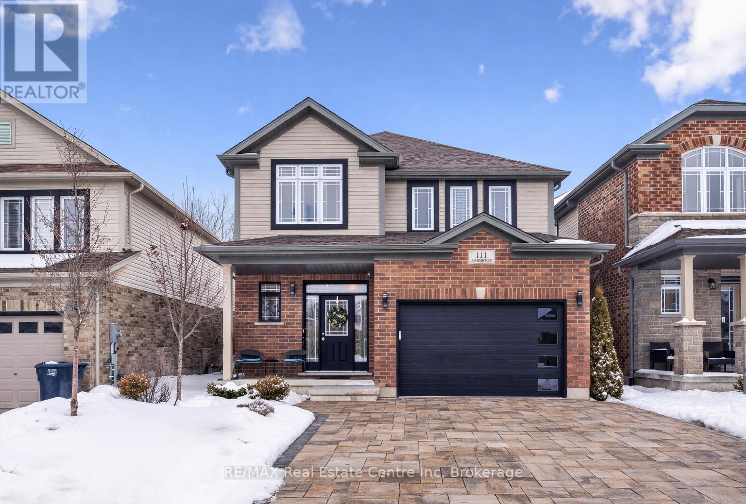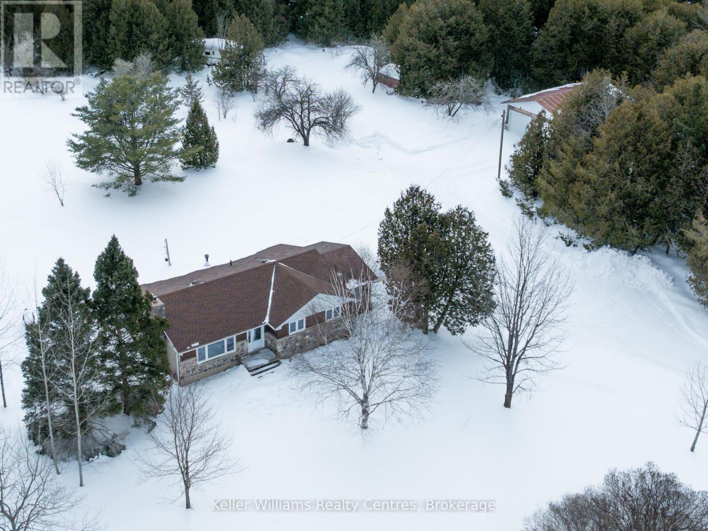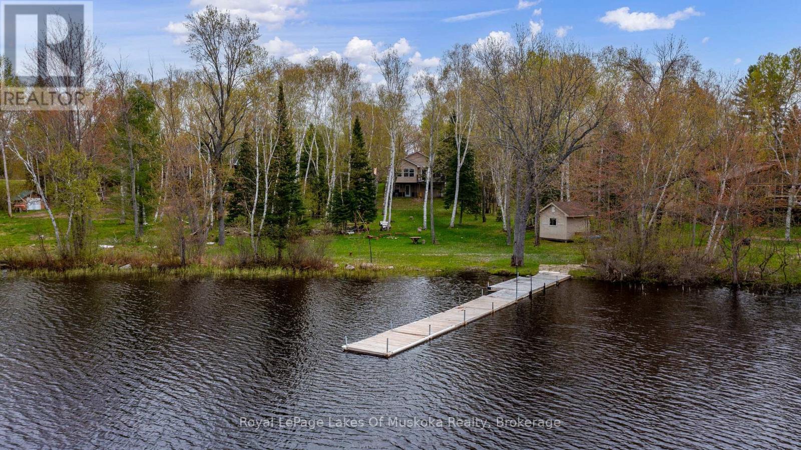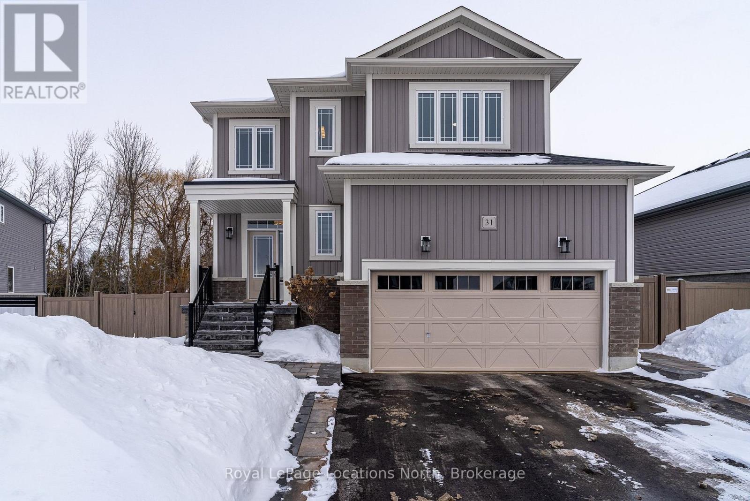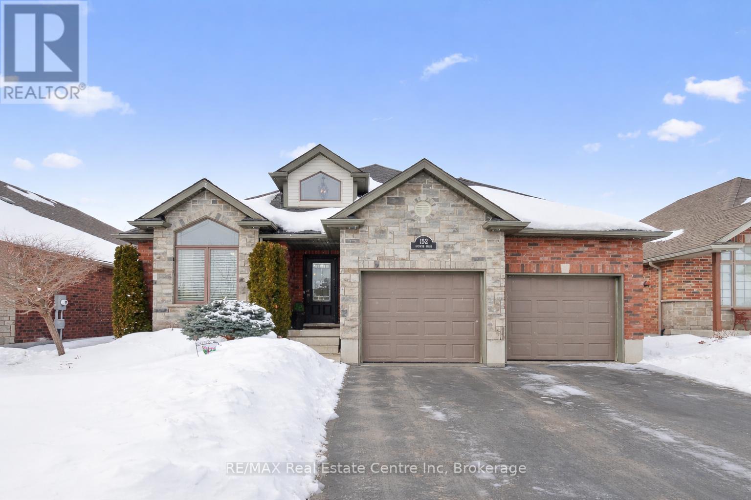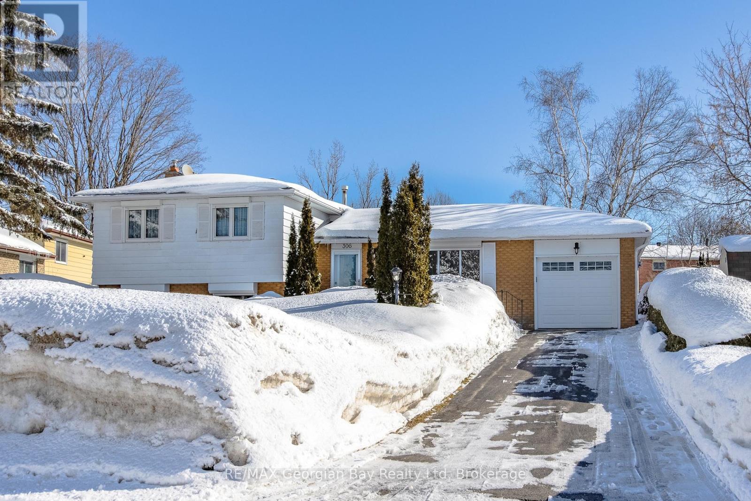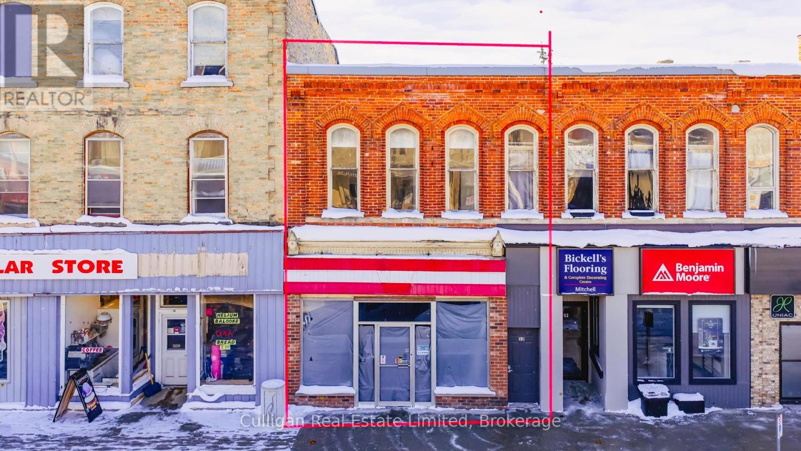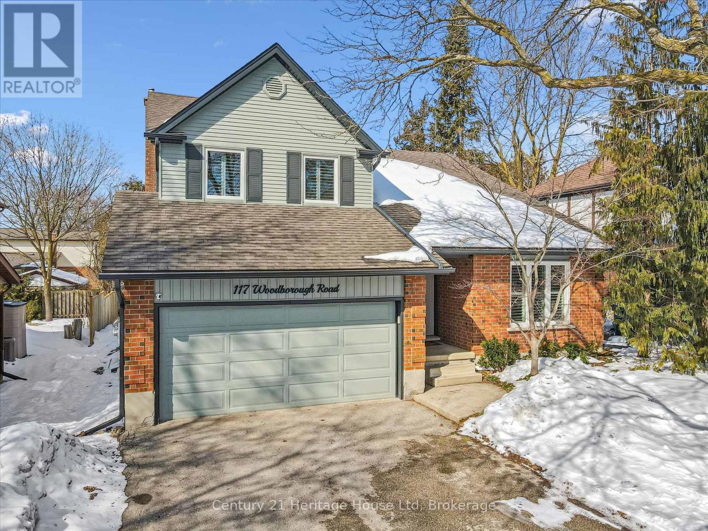161 Boyd Lake Road
West Grey, Ontario
This stunning custom built home is located in the Forest Creek Estates subdivision, just 15 mins from Hanover or Durham, is on almost 1.2 acres of land and has everything you could want in a home! Open concept main floor consisting of 9' high ceilings, beautiful kitchen with granite counters and center island, dining area with patio doors to a covered rear deck, living area with propane fireplace, 2nd full bath, large mud/laundry room, 3 bedrooms- primary bedroom with ensuite that has a soaker tub and tiled shower, walk in closet as well as doors to a smaller rear deck. The basement has an entertaining size rec room with propane fireplace, 4th bedroom, 3rd bathroom & mechanical area with tons of room for storage. The home is nestled among mature trees, 18'x14' trex deck surrounded by perennial gardens, the lawn & gardens have irrigation system, 10'x16' shed, 3 car garage with access to an unfinished storage area as well as access to the basement and the grounds are immaculately kept. The home is wired for generator back up (generator not included) and high speed fiber internet. (id:42776)
Louis Whaling Real Estate Broker Inc.
89 Schroder Crescent
Guelph, Ontario
Looking for multi-generational living? Or are you a downsizer looking for a home that makes sense? Welcome to 89 Schroder Crescent, a beautiful bungaloft home that offers both functionality and lifestyle in one of Guelph's most established neighbourhoods. Designed with convenience in mind, the main floor has an open layout featuring a spacious living and dining area, a bright kitchen, and a primary bedroom with ensuite bathroom. The opportunities are endless with the upstairs loft area, providing another living space, bedroom and 3pc bathroom. Downstairs in the basement there is even more living space with a large recreation room, bar area, third bedroom and another 3pc bathroom. The basement is a walkout and provides direct access to the gorgeous backyard that backs onto green space. Located within steps to schools, shopping, parks, and trails this property offers it all!! (id:42776)
Keller Williams Home Group Realty
111 Ambrous Crescent
Guelph, Ontario
Stunning 3+1 bdrm home W/LEGAL 1-bdrm W/O bsmt apt backing onto serene greenspace! Built by award-winning Fusion Homes renowned for quality craftsmanship & innovative design, this home is ideal for multi-generational families or buyers looking to offset mtg W/rental income. Brick exterior, front porch & interlocking stone driveway & walkway create welcoming first impression. Prof. landscaped gardens, mature trees &meticulously maintained exterior shows true pride of ownership. Dream kitchen W/white cabinetry, quartz counters, S/S appliances & tile backsplash. Oversized centre island W/seating & B/I sink anchors space making it perfect for everyday living & entertaining. Sliding doors lead to deck W/glass railings offering views of greenspace & creates perfect indoor-outdoor flow. Kitchen flows seamlessly into living & dining area W/9ftceilings, hardwood, pot lighting & windows that fill home W/natural light while showcasing serene views. Oak staircase W/wrought iron railings lead to primary bdrm with W/I closet. Ensuite W/quartz dbl vanity & frameless glass W/I shower. 2 add'l bdrms offer closet space & windows. 5pc main bath W/dbl sinks & shower/tub. 2nd-floor laundry adds to home's thoughtful design. Legal 1-bdrm bsmt apt W/high-end finishes, kitchen W/quartz counters, S/S appliances & backsplash. Open-concept living area is bright with W/O to lower patio. Spacious bdrm, 3pc bath W/glass shower & sep laundry make this an ideal space for extended family or high-quality tenants. Relax & unwind on large upper deck, perfect for BBQs, entertaining & enjoying tranquil views. Newly landscaped fenced yard & interlock patio offer lots of space for outdoor living. Located on quiet crescent backing onto trails & around the corner from Jubilee Park. Short walk to École Arbour Vista PS, one of Guelph's top-rated French immersion schools. Mins from Stone Rd Mall, restaurants, fitness & more. Easy access to 401! This property offers the best lifestyle, convenience & flexibility (id:42776)
RE/MAX Real Estate Centre Inc
3416 Bruce Road 13
South Bruce Peninsula, Ontario
Welcome to this inviting 3-bedroom stone bungalow and mechanics shop on approximately 10 acres, just 6 minutes from both Wiarton and Oliphant. Enjoy the quiet of country living without sacrificing convenient access to a vibrant downtown full of shops and restaurants as well as parks, a hospital and a marina. If you enjoy canoeing, fishing or are looking for a day on the lake, then the nearby Boat, Isaac or Spry Lake shorelines are where you'll want to be. Inside, the home offers a comfortable and functional layout well suited to families, retirees, or anyone seeking the ease of one-level living. The living room is warm and welcoming, anchored by a beautiful stone fireplace that creates a natural gathering space during cooler months. Large, newer windows bring in natural light while showcasing the surrounding property. The kitchen has been thoughtfully updated with modern cabinetry, stainless steel appliances, flooring and a practical layout that supports both everyday living and entertaining. The roof is approximately 8 years old, providing added value and peace of mind. Outdoors, the property truly distinguishes itself. A detached two-car garage with a vehicle hoist and ample shop space offers exceptional flexibility, ideal for automotive enthusiasts, tradespeople, or those considering a home-based business. With 10 acres to explore, there is ample space for recreation, privacy, and future plans. This is a well-maintained country bungalow offering space, versatility, and long-term potential in a highly convenient location. (id:42776)
Keller Williams Realty Centres
1136 Lakeside Trail
Magnetawan, Ontario
Why choose between a summer cottage and a winter retreat when you can have both? Nestled on the shores of Neighick Lake (aka Beaver Lake) near the charming villages of Magnetawan and Burk's Falls, this 3-bedroom, 2-bathroom year round home offers an all access pass to Ontario's finest landscapes. With 156 feet of natural shoreline, you are positioned on a massive 5 lake chain featuring over 64km of navigable waterways right from your private dock. Designed for effortless hosting. The main floor features an open layout with principal bedroom for the owners, while the lower level serves as a private guest wing with two bedrooms, bathroom, and recreation room with terrace walkout. Over an acre of lush, west-facing woodland. Experience total privacy paired with a rare, level lakeside play area perfect for lawn games and sunset campfires. Whether you're on the upper BBQ deck or the lower patio, each level opens out to the water. With year-round road access, this is a front row seat to every season. Stop dreaming and start driving. This lakeside legacy is ready for its next chapter. Call now for your personal tour. (id:42776)
Royal LePage Lakes Of Muskoka Realty
455 William Street
Niagara-On-The-Lake, Ontario
Experience Refined Living In This Exquisite Estate Nestled In The Heart Of Historic Niagara On-The-Lake. Set On Nearly Three Acres Of Lush, Wooded Grounds, This Custom-Built Home Embraces A Modern French Country Aesthetic And Offers Unparalleled Privacy Just Moments From The Lake. Stroll To Nearby Boutiques, Acclaimed Restaurants, Theatres, And Golf Courses, And Enjoy The Vibrant Lifestyle That Makes This Community So Sought-After. Step Through An Impressive Stone Entryway Into A Grand Foyer Illuminated By Sparkling Crystal Chandeliers, Immediately Setting A Tone Of Sophistication. The Formal Living Room Invites Cozy Gatherings Around A Beautiful Cast Stone Gas Fireplace, While The Expansive Great Room Captivates With Vaulted Ceilings, Exposed Beams, And Abundant Natural Light Streaming Through Oversized Windows. A Charming Sunroom Offers A Peaceful Sanctuary For Morning Coffee, And The Upper Deck Complete With A Gas Fireplace Creates A Perfect Backdrop For Intimate Evenings Under The Stars. The Gourmet Kitchen Is Designed To Inspire Culinary Creativity, Featuring Granite Countertops, Premium Appliances Including A Sub-Zero Refrigerator And Wolf Induction Cooktop, And A Generous Walk-In Pantry. The Main-Level Primary Suite Provides A Serene Retreat With Spacious Walk-In Closets And A Spa-Inspired Ensuite Adorned With Luxurious Finishes. The Lower Level Reveals An Entertainers Paradise With A Family Lounge, Direct Access To A Pool Deck, Sauna, Hot Tub, And A Temperature-Controlled Wine Cellar. Four Additional Ensuite Bedrooms Ensure Comfort And Privacy For Family And Guests Alike. Impeccably Landscaped Gardens Surround The Estate, Offering A Stunning Outdoor Setting Ideal For Entertaining Or Quiet Relaxation. This Extraordinary Home Seamlessly Blends Timeless Elegance With Modern Comforts, Making It Truly One Of A Kind In Niagara-On-The-Lake (id:42776)
Psr
31 Emerald Street
Wasaga Beach, Ontario
So many newer homes in Wasaga Beach come with standard builder finishes - and a long to-do list after move-in. Not this one. Here, the upgrades are already done, so you can skip the projects and start enjoying the lifestyle. Built in 2022, this impressive 5-bedroom, 5-bathroom home began with quality finishes including quartz kitchen countertops, upgraded lighting, and custom window coverings. Since then, it has been thoughtfully enhanced with a spacious kitchen island and pantry, hardwood flooring, upper and lower decks constructed with low-maintenance synthetic decking, a fully fenced yard (also synthetic) , and newly paved driveway with interlocking borders/pathways and a custom flagstone front porch. To enhance the functionality of the home a water softener and reverse osmosis filtration system, as well as a back up sump pump have been installed. The fully finished walk-out basement opens to a private backyard on a premium lot - perfect for families and outdoor enjoyment, with convenient access to the Wasaga Beach trail network. A kitchen rough-in is also already in place in the basement, offering excellent potential for a future in-law suite. Don't be fooled by the understated exterior - this home delivers exceptional space and functionality. Two of the upper-level bedrooms feature their own ensuite bathrooms, the main floor offers a practical laundry/mudroom, and the basement boasts a beautifully finished spa-inspired bathroom off the recreation room. Ideally located near golf, pickleball, the world's longest freshwater beach, and four-season recreation at Blue Mountain Village, Wasaga Beach continues to grow as a sought-after destination for both full-time living and weekend escapes. (id:42776)
Royal LePage Locations North
152 Spencer Drive
Centre Wellington, Ontario
Stunning 4-bdrm bungalow W/newly finished bsmt & sep ent backing onto greenspace! Located in family-friendly neighbourhood this home was built by WrightHaven Homes, local builder known for superior craftsmanship, thoughtful design & energy-efficient construction. Stone & brick exterior, resurfaced driveway, front entry, interlock walkway & landscaped grounds create striking presence. Open-concept living & dining areas create space for everyday living & entertaining. Hardwood floors & vaulted ceilings enhance openness while windows fill home W/light & offer greenspace views. Stone fireplace creates warm atmosphere & dining room offers perfect setting for hosting. Kitchen W/white cabinetry, crown moulding & glass-front accents complement striking granite counter & stone backsplash. S/S appliances W/new 2025 KitchenAid stove & microwave. Ample cabinet & counter space provide lots of storage & prep space. Peninsula W/seating is ideal for casual meals & W/I pantry for storage. Primary bdrm W/tray ceilings, hardwood & large window. Ensuite with W/I shower, vanity W/storage & W/I closet. 2 add'l bdrms are bright & well-sized. 4pc main bath offers shower/tub. Laundry & mudroom offer storage & folding space W/access to garage & Level 2 EV charger. Prof. finished bsmt W/permits & over $100,000 invested to create high-quality space. Rec room W/electric fireplace, pot lighting & 4windows. Custom stone bar with B/I beverage fridge & wine storage. Lots of room for gym, games area or playroom. Add'l bdrm W/dbl closet &3pc bath W/quartz counters & glass shower. Sep ent offers potential for in-law or income suite. Backyard oasis W/interlock pathways, pristine gardens, landscaping & composite deck for entertaining, dining & lounging. Cedar hedges & trees provide privacy & fenced yard is ideal for families & pets. Backing onto Trestle Bridge Trail offering access to 47km scenic route connecting you to Grand River & Cataract Trail. Mins from downtown shops, dining & Elora Mill Spa! (id:42776)
RE/MAX Real Estate Centre Inc
306 Cedar Street
Midland, Ontario
Welcome to this warm and inviting 3-bedroom side-split, thoughtfully designed for comfortable family living with approximately 2,000 sq ft of finished living space across four levels. Located in a highly sought-after, family-friendly neighbourhood, this home offers an attached single-car garage, hurricane shutters(amazing for shift workers), and a beautifully maintained yard-perfect for kids, pets, and outdoor play. Inside, the bright and spacious living room is ideal for family time and entertaining. The updated kitchen features new appliances, plenty of storage, and flows into a separate dining area-perfect for everyday meals, homework time, and family celebrations. All three bedrooms feature brand-new flooring, offering fresh, cozy spaces for children or guests, while the updated 4-piece bathroom adds modern comfort.The finished lower level is a family favourite, featuring a cozy rec room with new flooring and a natural gas fireplace-ideal for movie nights, play space, or teen hangouts. The lowest level adds incredible functionality with a large laundry room, a homework or craft area, and a convenient 3-piece bathroom, making busy family routines easy and efficient.Step outside to a spacious backyard designed for fun and relaxation, with room to play, entertain, or unwind while the kids enjoy the outdoors. A storage shed keeps bikes, toys, and seasonal items neatly tucked away.Perfectly positioned within walking distance to schools, downtown shopping, the arena, YMCA, Little Lake Park, and the beautiful Georgian Bay waterfront, this home offers a safe, walkable lifestyle in a vibrant community families love. A wonderful opportunity to settle into a solidly built, move-in-ready home where memories are made. (id:42776)
RE/MAX Georgian Bay Realty Ltd
283 Bricker Street
Saugeen Shores, Ontario
This home is waiting for you with stylish updates, functional space, and a convenient location all in one. This well maintained semi-detached bungalow offers 3 bedrooms and 2 full bathrooms, making it an excellent option for first-time buyers, downsizers, or anyone seeking comfortable living. The bright and welcoming kitchen is designed for both everyday living and entertaining, featuring a charming coffee bar area and great flow into the main living space. Thoughtful updates throughout the home create a fresh, modern feel while still maintaining warmth and practicality. Enjoy year-round comfort with natural gas forced-air heating and central air conditioning, along with the peace of mind that comes with a well-cared-for property. The layout offers flexibility for family living, guests, or a home office setup, depending on your needs. Located close to parks, shopping, and local amenities, this home provides the perfect balance of convenience and lifestyle. Whether you're starting out, simplifying, or investing, this property offers exceptional value and easy living in a desirable neighbourhood. (id:42776)
RE/MAX Land Exchange Ltd.
54 Ontario Road
West Perth, Ontario
Position your business in the heart of downtown Mitchell with this versatile mixed-use building offering approx 1740 sq. ft. of main floor commercial space, plus basement storage and an additional +/- 1,000sq.ft apartment upstairs which could be converted to office space as well. Building is great for retail, professional services, studio space, or boutique operations. Large front windows invite natural light and foot traffic and an open interior allows your to customize the space to suit your vision. (id:42776)
Culligan Real Estate Limited
117 Woodborough Road
Guelph, Ontario
Pre-inspected for clarity and peace of mind, 117 Woodborough Road is a move-up opportunity for a growing family ready for more space, more light, and a stronger sense of community. Set on a quiet, family-friendly street in Guelph's desirable Kortright West neighbourhood, this detached home offers 2,115 square feet above grade, a double car garage, and a driveway with room for four vehicles, all on a well-proportioned 50' x 110' lot with a backyard that is both usable and easy to maintain. Inside, the layout feels open and welcoming, with large windows that draw in natural light and a sunken family room that creates a warm, inviting space for hosting or relaxing. The eat-in kitchen opens directly onto the back deck for effortless indoor-outdoor living, while fresh paint and brand-new carpet upstairs mean you can move in without a to-do list waiting. Four bedrooms provide flexibility for family, guests, or a home office, including a spacious primary bedroom with a beautifully updated ensuite featuring a skylight that fills the room with natural light, and with two full bathrooms plus a main floor powder room, busy mornings are easier to manage. The unfinished basement has already been waterproofed and includes a three-piece bathroom rough-in, offering a clean slate for future living space tailored to your needs. With quick access to the Hanlon Parkway for commuting, and close proximity to the YMCA, excellent schools, and scenic trails, this location blends convenience with lifestyle in a neighbourhood where kids still ride bikes and neighbours look out for one another, making it an ideal next step for buyers ready to move up from a townhouse or smaller home into something that truly fits the life they are building. (id:42776)
Century 21 Heritage House Ltd

