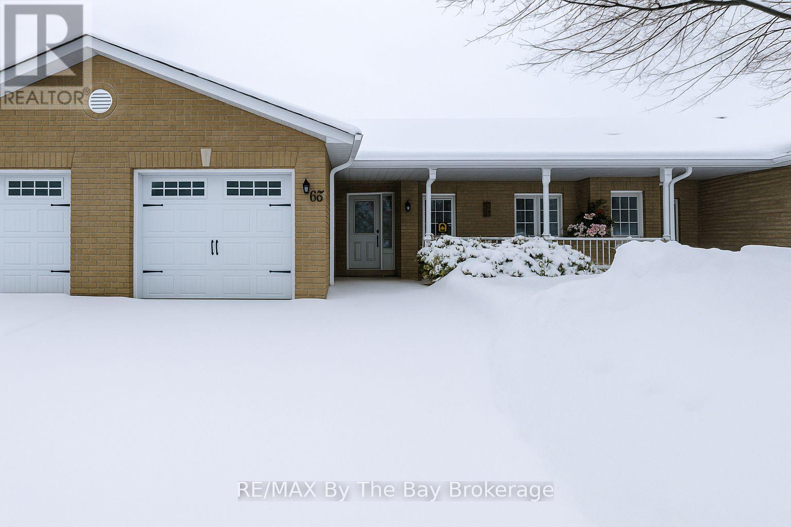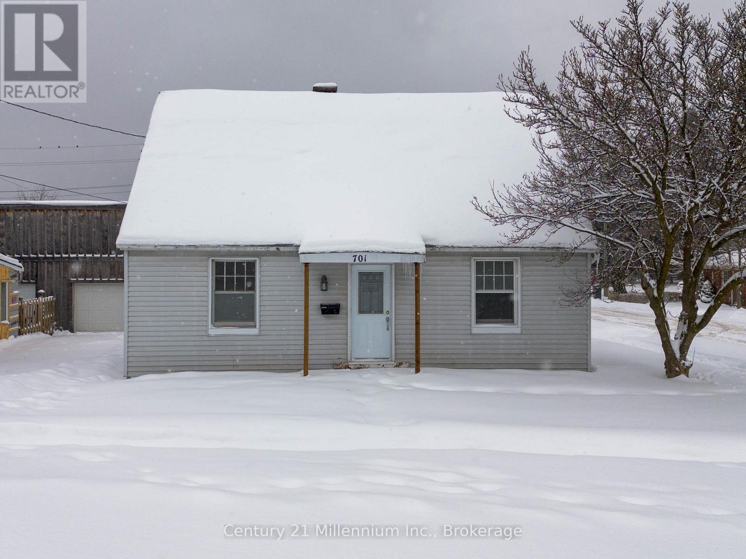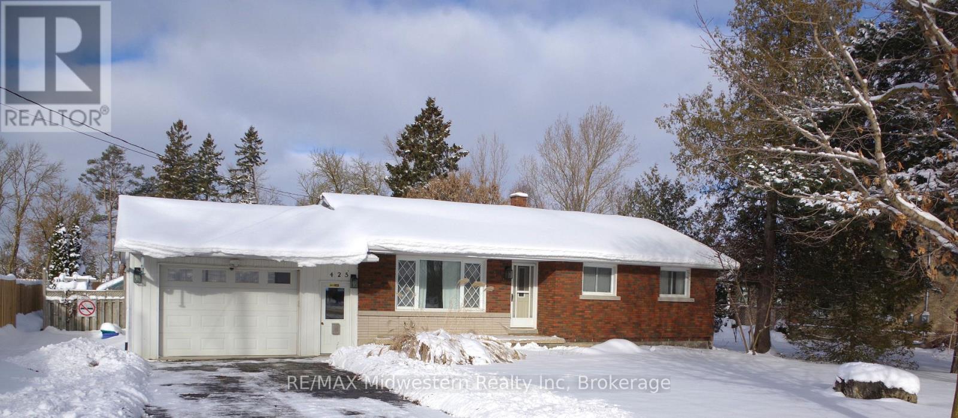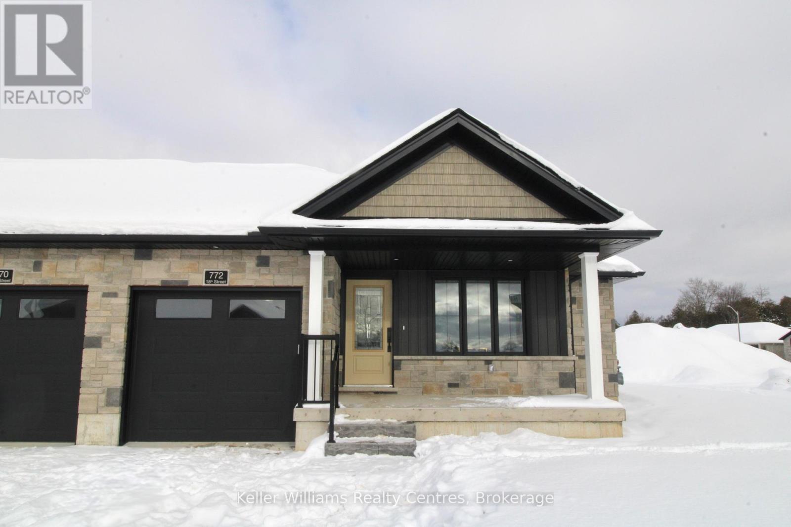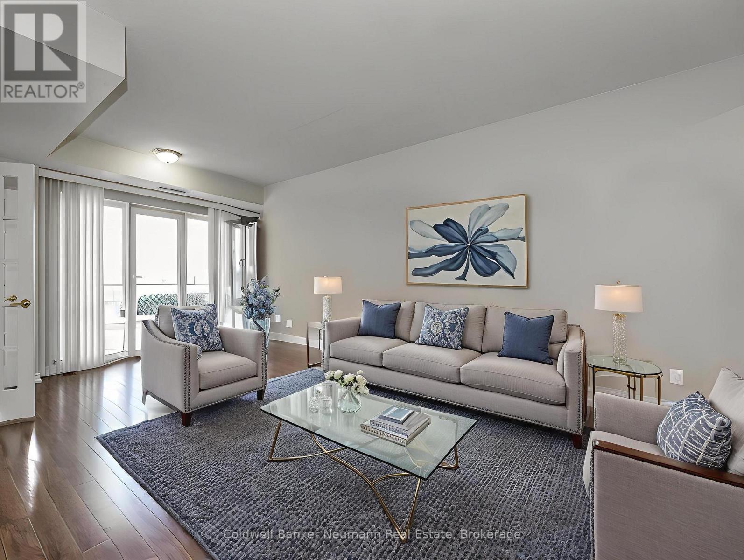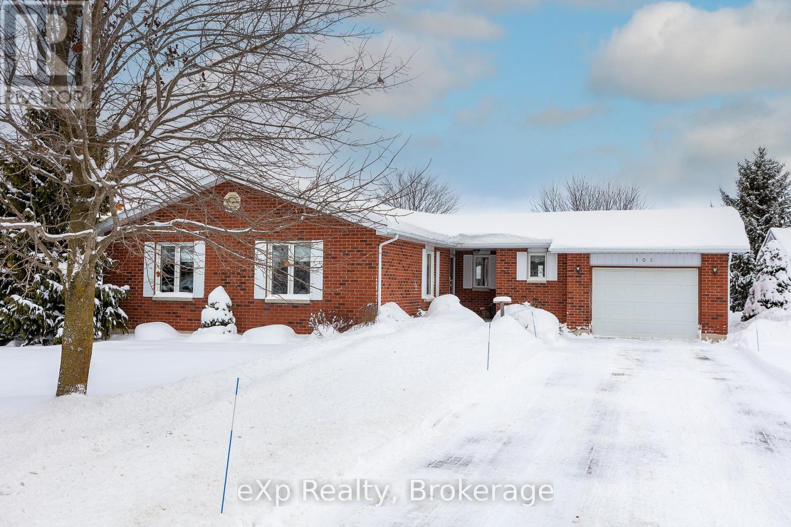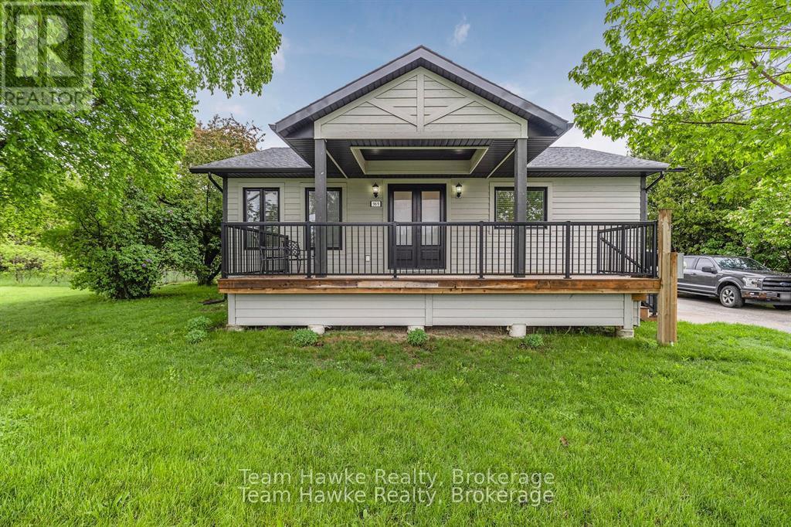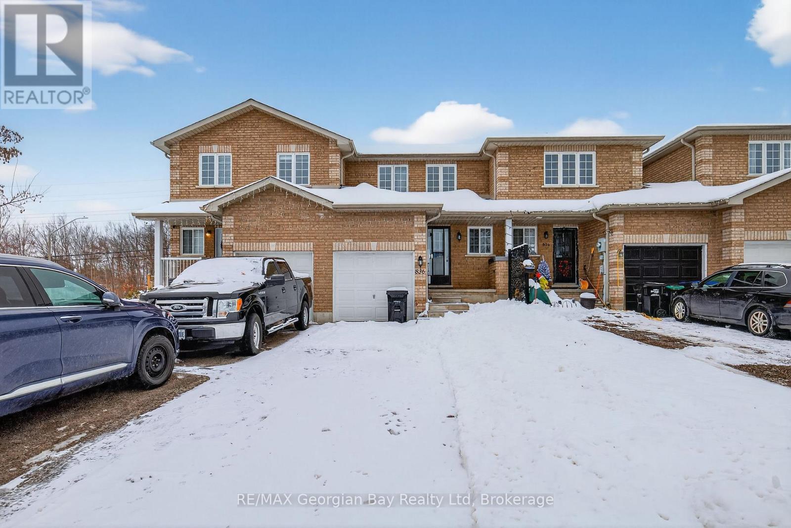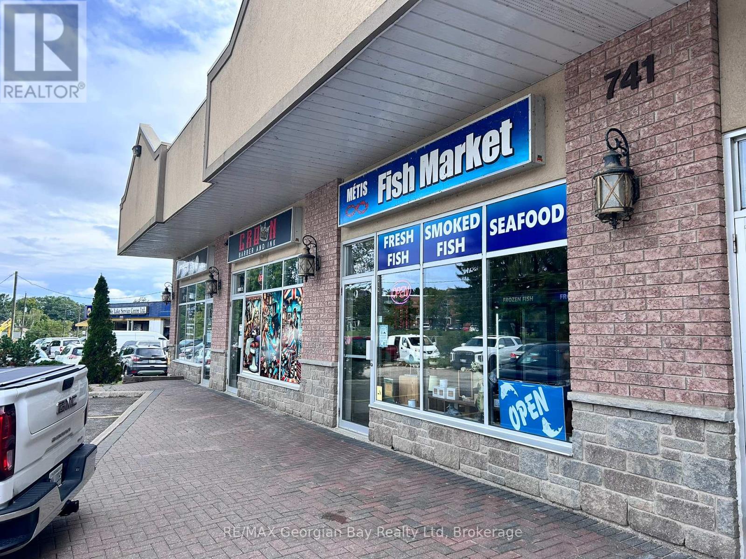65 Meadow Lane
Wasaga Beach, Ontario
Welcome to 65 Meadow Lane! Located in the desirable 55+ community of Wasaga Meadows, this home offers a relaxed lifestyle just minutes from the beach, shopping, dining, golf, and scenic walking trails. Step inside from the covered front porch or through the single-car garage, which opens into a bright front hall enhanced by a skylight. The main living space features an open-concept kitchen, dining, and living area complete with a gas fireplace, ceiling fan, pot lights, and a walkout to a covered patio with a screened sitting area and gas BBQ hookup. The kitchen includes a functional island with storage as well as a built-in desk. The home also features new flooring throughout, adding a fresh and updated feel. There are two spacious bedrooms, including a primary bedroom with two closets, a 4-piece main bath, and a separate laundry room with a sink and additional storage. Residents also have the option to enjoy the amenities at Country Life Resort on Theme Park Drive for an additional annual fee of $110 per year, which includes access to the indoor and outdoor pools. Estimated monthly costs for the new owner are as follows: land lease rent $800, lot taxes $50.99, and structure taxes $115.64. (id:42776)
RE/MAX By The Bay Brokerage
701 5th Street E
Owen Sound, Ontario
Discover an exceptional buying opportunity with this charming detached home, priced under $350,000 and located in a fantastic East Side neighbourhood. Offering both affordability and immense potential, this popular wartime-style home features four bedrooms, one bathroom, and a full-height basement-perfect for moving in now and renovating over time to build real equity. Loved for their solid construction, smart layouts, and renovation flexibility, these homes continue to attract families and first-time buyers alike. Situated close to major amenities, you'll enjoy convenient access to Highways, Georgian College, Brightshores Hospital, and a private park directly across the road-with a brand new playground underway. This property presents an ideal opportunity for families, first-time buyers, or renovators looking to get into a great location at an unbeatable price point. (id:42776)
Century 21 Millennium Inc.
425 Wellington Street E
Wellington North, Ontario
Lots of lot with this solid brick bungalow as in a 80' by 248' landscaped lot that allows many opportunities such as a pool or workshop. The home itself has 3 bedrooms with hardwood flooring and an updates kitchen and bath. Right across the street you will find a park for the family with a splashpad, playground, ball diamond and soccer fields (id:42776)
RE/MAX Midwestern Realty Inc
150 Elgin Street
Orillia, Ontario
NEW Lakeside community in Orillia, equipped with a PRIVATE Rooftop Terrace! Be the first one to call this unit, home! Experience the pinnacle of modern living in this brand-new, exquisitely designed home in the heart of Orillia, just moments from the sparkling waters of Lake Couchiching! This 2 Bedroom, 2.5 Bathroom home offers an elegant open-concept living and dining area, with an abundance of natural light- perfect for hosting gatherings or unwinding after a long day. On the ground level you will find a second living space (rec room), a bight and open foyer, and access to the garage. The second floor features the open concept living space, along with the kitchen, laundry room & powder room. Making your way to the third level is where you will find two bedrooms, main bathroom & ensuite bathroom. Last (but certainly not least), the fourth floor offers access to the beautiful, and private roof top terrace, looking out at a pond. This home is located a short walk to the vibrant downtown core of Orillia. Discover unique boutiques, art galleries, diverse dining options, a historic opera house, and a lively farmers' market. This is more than just a home; its a lifestyle. Don't miss the chance to own this extraordinary new construction property in one of Orillia's most desirable locations. Clubhouse is under construction, nearing completion. This unit contains a soil vapor fan, as required by the Ministry of the Environment, Conservation and Parks. Property tax has not yet been assessed, however the listed number should be a close estimate (id:42776)
Royal LePage Rcr Realty
27 Wyn Wood Lane
Orillia, Ontario
NEW CONSTRUCTION!! New Orillia Home with Stunning (Private) Rooftop Terrace! Be the first one to call this unit, home! Enjoy water views, from this stunning unit in a Lakeside Community!! Experience the pinnacle of modern living in this brand-new, exquisitely designed home in the heart of Orillia, just moments from the sparkling waters of Lake Couchiching! This 2 Bedroom, 2.5 Bathroom home offers an elegant open-concept living and dining area, with an abundance of natural light- perfect for hosting gatherings or unwinding after a long day. The ground level offers a bonus room which can be used as a second living room, a home office, or games room! Other features include: attached garage, 2 balconies in addition to the rooftop terrace, Primary bedroom with ensuite, located across from clubhouse & views of the lake! This home is located a short walk to the vibrant downtown core of Orillia. Discover unique boutiques, art galleries, diverse dining options, a historic opera house, and a lively farmers' market. This is more than just a home; its a lifestyle. Don't miss the chance to own this extraordinary new construction property in one of Orillia's most desirable locations. Clubhouse is under construction, nearing completion. Property tax has not yet been assessed. Floorplan layout is reversed from actual 'as built' conditions. Some photos are virtually staged. (id:42776)
Royal LePage Rcr Realty
772 18th Street
Hanover, Ontario
Step into quality and comfort with this beautifully built end unit townhome by Candue Homes, located in the Saugeen Cedar Heights West Subdivision. Offering 2177 sq ft of total living space, this 3-bedroom home features a spacious primary suite with a walk-in closet and 3-piece ensuite. The open-concept kitchen includes a large island with breakfast bar, flowing seamlessly into the bright living room, where patio doors lead to your covered deck perfect for relaxing or entertaining. Enjoy the added space of a finished basement, with a rec room, home office/bedroom and 4 piece bathroom. As an end unit, you'll love the extra natural light and 57' of lot frontage. (id:42776)
Keller Williams Realty Centres
409 - 60 Old Mill Road
Oakville, Ontario
Welcome to Oakridge Heights - right in the heart of Oakville and perfectly placed just minutes from Highway 403 and the Oakville GO. Translation? Getting around is easy, if you need to go somewhere. But we think you'll feel right at home here, and won't need to leave. This bright, corner 2-bed, 2-bath unit has that airy, open feel you want, plus an electric fireplace for those cold, moody nights and a private balcony for the sunny ones. Best of both worlds. The primary bedroom comes with a full four-piece ensuite and a proper walk-in closet (not one of those "technically a closet" situations). The second bedroom pulls its weight too, with its own three-piece cheater ensuite - great for guests, roommates, or a home office setup. As for amenities? You're covered. Indoor pool, gym, sauna, billiards room, party space - it's all here. There's even visitor parking on site, so hosting doesn't turn into a logistical nightmare. And you'll never have to start a cold engine with your own underground parking space. Set in one of Oakville's most sought-after communities, you're close to great shopping, dining, parks, waterfront trails, and easy transit into Toronto. Basically, it's comfortable, convenient, and checks all the boxes - without trying too hard (id:42776)
Coldwell Banker Neumann Real Estate
95 Westmount Drive N
Orillia, Ontario
Attention first time home buyers, and renovators. Check out this 3 bedroom, 1 bathroom bungalow featuring ample sized rooms, including a kitchen with lots of cupboard space, open concept living and dining rooms, 4 pc bathroom, laundry in a full, unfinished basement. New washer, fridge and stove. This home is located on a large 50 x 200 ft lot. The property has tons of open space in the back yard for gardening, play equipment for children, or just entertaining. Situated within walking distance of grocery store and hospital, as well as just a short drive to additional shopping and amenities. Being sold as is, where is. (id:42776)
Royal LePage In Touch Realty
103 Margaret Elizabeth Avenue
Grey Highlands, Ontario
This well-maintained 3-bedroom, 2-bath brick bungalow in the heart of Markdale offers easy, comfortable living with an ideal in-town location. Enjoy an oversized living/dining room and a bright eat-in kitchen, both with walkouts to a large deck that spans the length of the home-perfect for relaxing or entertaining. The layout is thoughtfully designed with main-floor laundry located just inside the kitchen entrance from the garage, making day-to-day living and unloading groceries a breeze. The spacious primary bedroom features a walk-in closet and 3-piece ensuite, while the two additional bedrooms are bright, good-sized, and versatile. The basement is a clean slate awaiting your finishing touches, with ample space for a family or rec room, another bedroom, and plumbing already roughed in for a third bathroom. Mature trees, a corner lot, a lovely patio area, and a new shed for extra storage complete this property-all within walking distance to Markdale's shops, restaurants, and everyday amenities. (id:42776)
Exp Realty
969 William Street
Midland, Ontario
Built in 2021, this home offers a stylish, functional layout with quality finishes throughout, ideal for modern living! Step inside to find hardwood floors and a spacious open-concept design with soaring cathedral ceilings that give the main living areas an airy, welcoming feel. The kitchen is well-equipped with stainless steel appliances, a large granite island and plenty of cupboard space, giving you the ultimate prep space, and made for entertaining. The main floor includes two comfortable bedrooms, including a primary with its own private 3-piece ensuite and wall to wall closet. The second bathroom on this level stands out, featuring a deep soaker tub and elegant tile with creamy tones and rich, rust-coloured veining, paired with quartz counters, these features all bring a spa-like touch to the space. You'll also find the convenience of main floor laundry tucked neatly into the layout. Off the living room, walk out to your back deck and enjoy a fully fenced backyard that feels private and peaceful, filled with mature trees and only one direct residential neighbour. The finished basement expands your living space with a generous rec room, a third bedroom, and a full four-piece bathroom. There's also a kitchen area ready for appliances, ideal for extended family, guests, or in-law potential. If you're looking for a move-in-ready home with flexible space, thoughtful design, and privacy, this one is well worth a look! (id:42776)
Team Hawke Realty
836 Coral Springs Lane
Midland, Ontario
Welcome to 836 Coral Springs Lane - the perfect starter home or investment opportunity! This well-kept 3-bedroom, 2-bathroom home features an inviting open-concept kitchen, living, and dining area, ideal for everyday living and hosting family and friends. Enjoy the comfort of gas heat and central air, plus the convenience of an attached 1-car garage. Step outside to a walkout deck and fully fenced yard, offering a great space for entertaining family & friends, kids, or pets. Located in a desirable neighbourhood, this home is centrally situated close to all amenities, schools, parks, and beautiful Georgian Bay. Move-in ready and full of potential - don't miss this great opportunity! What are you waiting for? (id:42776)
RE/MAX Georgian Bay Realty Ltd

