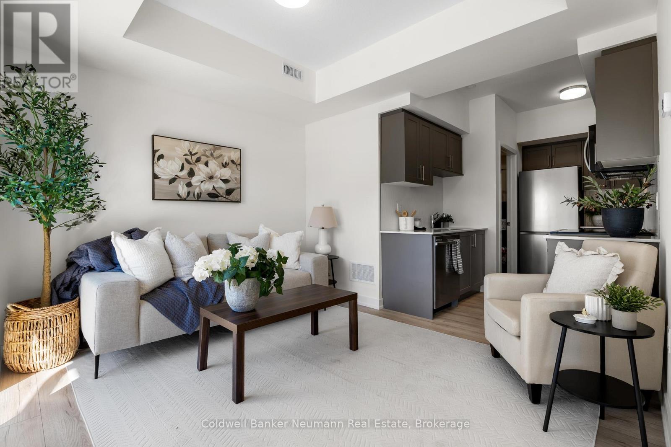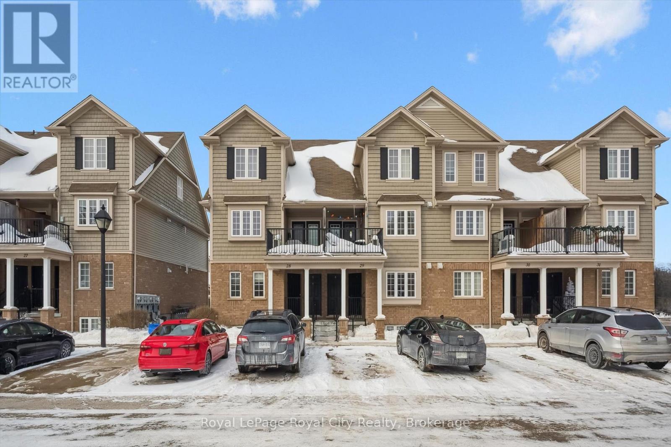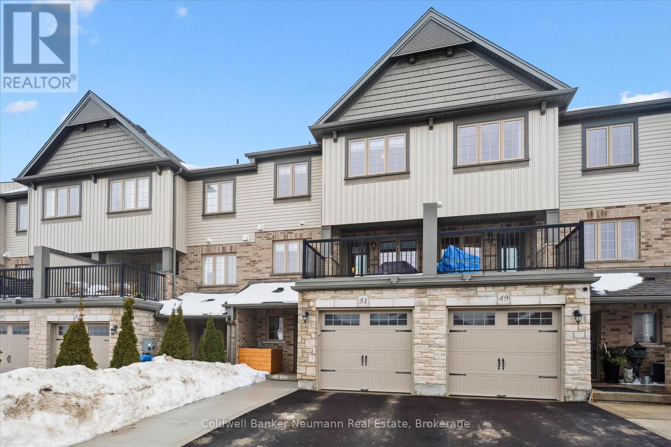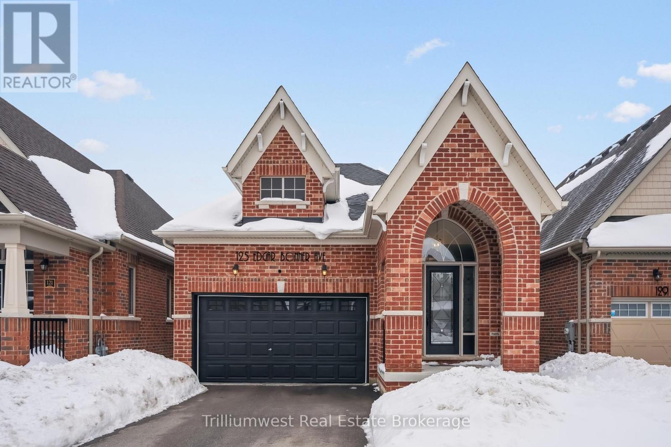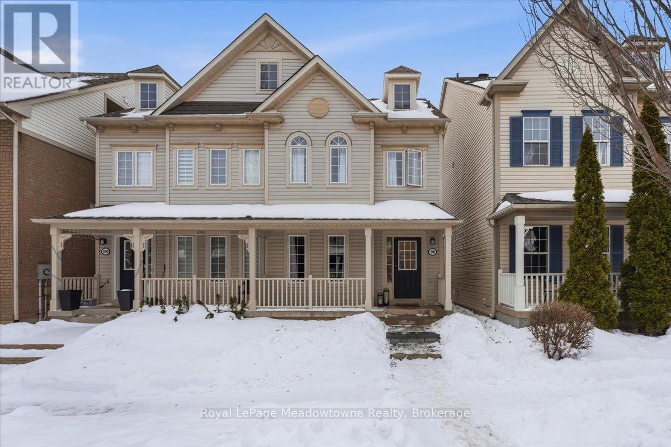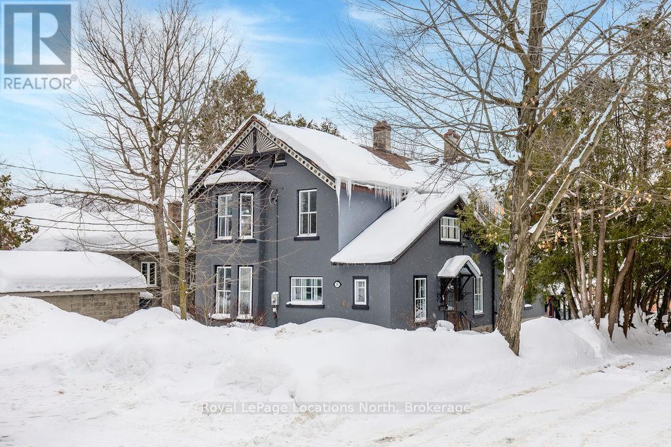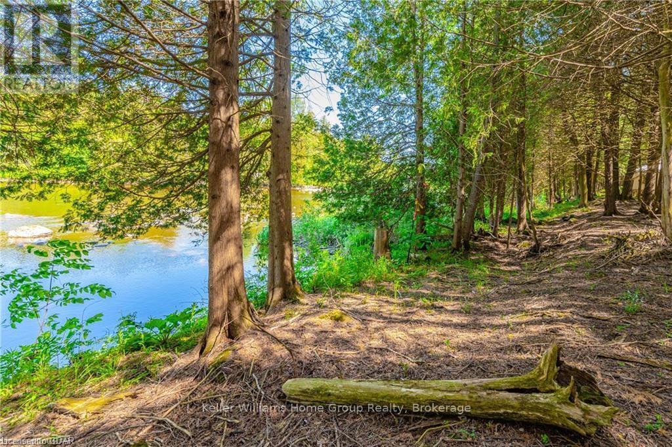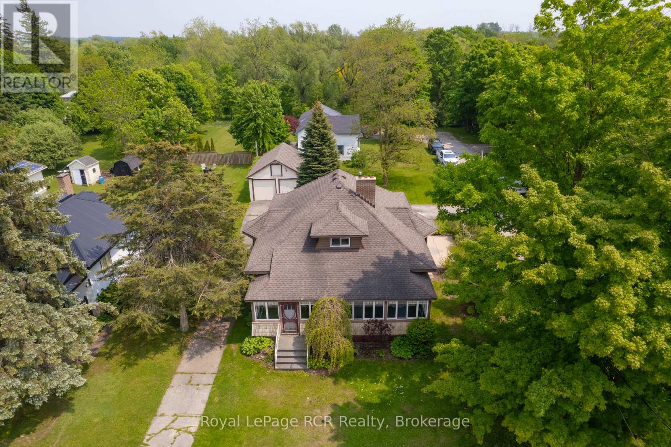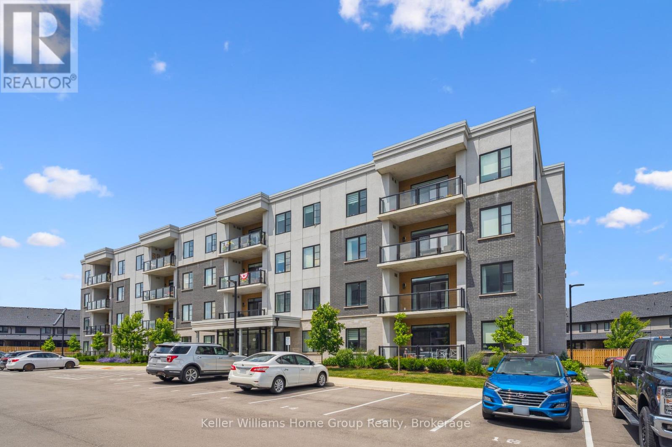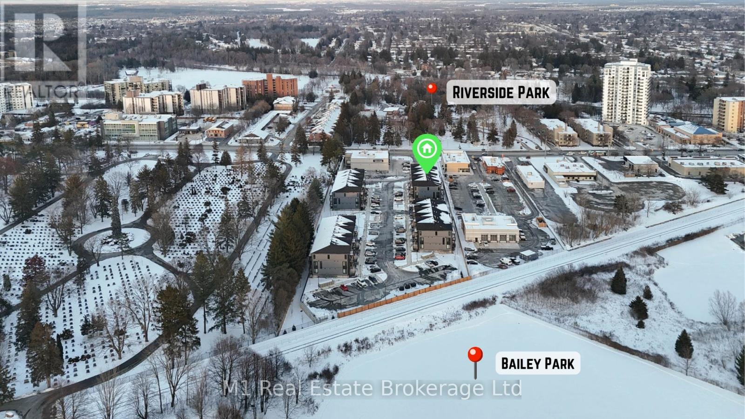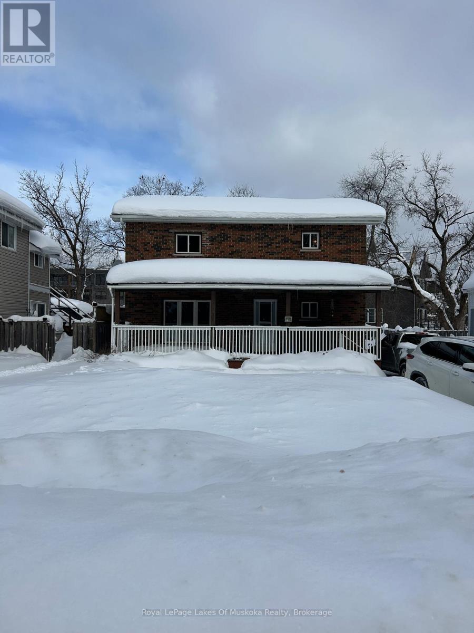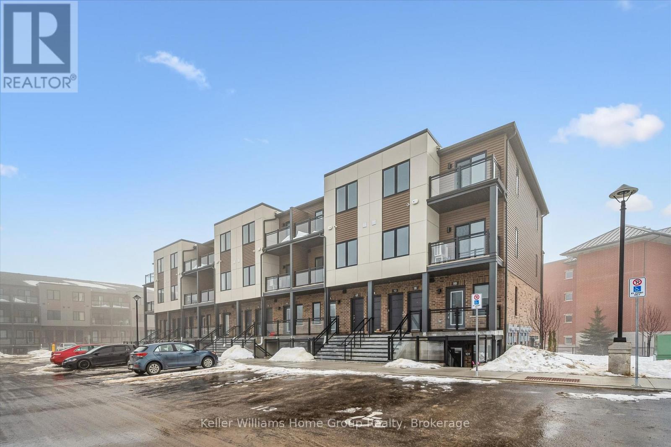51 - 940 St David Street N
Centre Wellington, Ontario
Welcome to Fergus! This brand new, sun-filled 2-bedroom, 2-bathroom home offers 1,045 sq. ft. of bright, modern living space. Located close to FreshCo, Walmart, and nearby restaurants, this home provides everyday convenience in a great location.The modern kitchen features sleek finishes, ample storage, and a functional layout, perfect for cooking, entertaining, or enjoying a quiet morning coffee. Large windows throughout the home fill each room with natural light, creating a warm and inviting atmosphere.Enjoy the outdoors with easy access to the Cataract Trail and the Fergus Dog Park, or take a short 7-minute drive to Elora to explore its charming shops, dining, and the beautiful Elora Gorge. Whether you are a first-time buyer, downsizing, or seeking a low-maintenance lifestyle, this newly built home offers comfort, style, and value in one of Wellington County's most desirable communities. (id:42776)
Coldwell Banker Neumann Real Estate
28b - 15 Carere Crescent
Guelph, Ontario
This beautifully maintained upper-level stacked townhome offers 1,369 sq ft of bright, functional living space. Thoughtfully designed with neutral finishes and décor, this home provides a warm, move-in-ready feel that suits any style. The spacious living room is filled with natural light from large windows, creating an inviting atmosphere perfect for both relaxing and entertaining. The functional kitchen features a convenient dine-in area and direct access to the private balcony- ideal for morning coffee or evening unwinding. A well-placed powder room on this level adds everyday convenience for you and your guests. Two great-sized bedrooms, a 4-piece bathroom, and in-suite laundry occupy the upper level. Located in a fantastic neighbourhood, just minutes from schools, parks, shopping, and scenic trails leading to Guelph Lake- perfect for outdoor enthusiasts. (id:42776)
Royal LePage Royal City Realty
51 Jeffrey Drive
Guelph, Ontario
Welcome to this beautifully finished executive freehold townhouse that blends modern style with everyday comfort. Designed with intention and upgraded throughout, this home offers a polished, turnkey lifestyle with spaces that feel both inviting and functional .At the heart of the home is a thoughtfully designed gourmet kitchen featuring granite countertops, custom soft-close cabinetry with maple interiors, an undermount sink, pantry storage, pot lighting, and a sleek over-the-range microwave/rangehood combo. The oversized island creates a natural gathering place and opens seamlessly into the living area with a built-in electric fireplace, along with a flexible dining or den space ideal for entertaining or relaxing. The upper level offers three spacious bedrooms and two full bathrooms, providing comfort and privacy for family or guests. Additional powder rooms add convenience across multiple levels, making the layout as practical as it is appealing. Outdoor living is just as impressive. The fully fenced backyard has been carefully designed to feel private and refined, highlighted by a patterned concrete patio and armour stone retaining wall - an ideal setting for quiet evenings or hosting friends. Standout features include custom Levelor top-down/bottom-up blinds, upgraded 200-amp electrical service, a gas BBQ line, balcony access from the dining area, and a long list of quality finishes that elevate the entire home. This is a standout property offering upgraded living, thoughtful design, and exceptional indoor-outdoor flow - ready to be enjoyed from day one. (id:42776)
Coldwell Banker Neumann Real Estate
125 Edgar Bonner Avenue
Guelph/eramosa, Ontario
Welcome to 125 Edgar Bonner Avenue, a truly stunning modern bungalow nestled on a quiet, family-friendly street in the heart of Rockwood. Built in 2020, this meticulously maintained home offers 2 bedrooms, 2.5 bathrooms, and soaring high ceilings that create a bright, open, and inviting living space. The heart of the home is a sleek and inviting kitchen, thoughtfully designed with stylish finishes, ample cabinetry and a layout that blends functionality with contemporary charm - perfect for both everyday living and effortless entertaining. The thoughtful layout flows effortlessly throughout, and with a rough-in in the basement, there's excellent potential to personalize and expand living or recreation space to suit your needs. A double car garage adds unmatched convenience and storage, while the quiet residential setting invites peaceful living with plenty of space to relax and unwind. Rockwood is one of Wellington County's most desirable communities - a scenic, welcoming village known for its small-town charm balanced with easy access to urban amenities. Enjoy a true lifestyle destination with beautiful parks, trails, and conservation areas nearby, including the renowned Rockwood Conservation Area with limestone cliffs, natural caves, and riverside bike and walking paths - ideal for outdoor recreation year-round. Perfect for buyers transitioning from city life, Rockwood delivers a peaceful, community-oriented lifestyle with local shops, cafes, seasonal markets, and community events - all while being just a short drive to Guelph and easy access to major commuter routes for work or weekend escapes. Whether you're drawn to the quiet streets, the natural beauty that surrounds you, or the added opportunity to create future living space in the basement, this beautifully appointed bungalow offers a rare blend of modern comfort and enviable location in a thriving, sought-after neighbourhood. Basement can be viewed from the virtual tour link. (id:42776)
Trilliumwest Real Estate Brokerage
98 Roxton Road
Oakville, Ontario
Experience the perfect blend of urban convenience and community charm in this 2-storey home, ideally situated in the heart of Oakville's sought-after River Oaks. This vibrant neighbourhood is defined by its pedestrian-friendly design, where tree-lined streets lead you directly to the bustling amenities of the Uptown Core. The main level offers a bright and inviting layout featuring a spacious kitchen designed for seamless indoor-outdoor living, complete with a convenient walkout to the private rear deck. Upstairs, this home boasts three bedrooms, including a primary retreat that features its own private 3-piece ensuite. The living space extends further into a finished basement, providing the ideal setup for a home media room, gym, or guest space, while the detached double car garage offers ample parking and additional storage. Location remains the true standout of this property, as residents enjoy unparalleled walkability to the Oak Park Smart Centre, featuring major retailers along with premium dining options. For those who love the outdoors, the home is steps away from extensive trail systems, scenic parks, and the River Oaks Community Centre. Commuters will appreciate the swift access to the Oakville GO Station, QEW, and Highway 407, making this one of the most connected and convenient pockets in the GTA. Come see for yourself. (id:42776)
Royal LePage Meadowtowne Realty
29 Tecumseth Street
Orillia, Ontario
*THE OPEN HOUSE SCHEDULED FOR FEBRUARY 21ST HAS BEEN CANCELLED*Welcome to 29 Tecumseth Street in Orillia, a distinctive 2 1/2-storey century home where history meets modern updates. Originally built in 1900 just across the street and carefully relocated to its present setting in 1911, this 5-bedroom, 4-bathroom residence blends classic charm with thoughtful improvements. With minimal changes, it could easily be converted back to a 6-bedroom home. Step inside through the welcoming side foyer and you're immediately greeted by warmth and character. The main hallway features the classic original staircase, a timeless focal point.The spacious living room offers a bay window, built-ins, and a marble fireplace surround, while the large formal dining room features a plate rail and electric fireplace, ideal for hosting family gatherings and celebrations. The oversized powder room adds convenience, and the kitchen includes updated appliances, original baker's table and cabinetry, and access to the butler's staircase. A bright 3-season room provides access to the backyard and a separate basement entrance. Upstairs, the second level offers two separate wings encompassing four bedrooms,including a primary suite with a walk-in dressing room thoughtfully converted from a former bedroom. A 4-piece main bath with tiled shower and convenient laundry closet, along with an additional 2-piece bath, complete the level. The third floor features a fifth bedroom with its own ensuite and classic clawfoot tub, plus attic storage. The full unfinished basement offers a rec room area, additional laundry hookups, abundant storage, and a walk-up to the sunroom. Featuring many original architectural details alongside modern mechanical updates, including a boiler (2022) and hot water heater (2026), this home offers the perfect balance of character and functionality. (id:42776)
Royal LePage Locations North
8218 Wellington Road 18
Centre Wellington, Ontario
A rare and remarkable opportunity to secure a premier riverfront building lot along the majestic Grand River in beautiful Centre Wellington. Encompassing 1.48 acres of complete privacy, this exceptional property offers a serene natural setting while being just moments from the everyday conveniences of Fergus. With many mature trees and lush landscape, this expansive lot provides the perfect canvas to build your custom dream home. The property will accommodate a walk-out floor plan, allowing you to fully capture the breathtaking river views and create seamless indoor-outdoor living spaces. The Grand River is renowned for its world-class fly fishing and year-round recreational enjoyment, offering kayaking, canoeing, and scenic riverside walks right from your backyard. Outdoor enthusiasts will also appreciate close proximity to the Cataract Trail, local parks, schools, the recreation centre, arena, and the charming shops and restaurants of historic downtown Fergus. Commuters will value the effortless access to Guelph, Kitchener-Waterloo, Brampton, and Highway 401, making this an ideal blend of tranquil country living and convenient connectivity. Opportunities like this are seldom available-build your legacy home on one of Centre Wellington's most picturesque riverfront settings. (id:42776)
Keller Williams Home Group Realty
429 Havelock Street
Huron-Kinloss, Ontario
Step into timeless elegance with this charming 3-bedroom, 1-bath Craftsman-style home that combines classic character with thoughtful modern updates. The inviting formal living room welcomes you with original hardwood floors and a stunning hand-cut stone fireplace, creating a warm and memorable gathering space. The updated galley kitchen blends modern convenience with traditional style, while the renovated four-piece bathroom showcases sleek fixtures and contemporary finishes.Upstairs, a spacious attic has been transformed into a cozy third bedroom, offering flexibility for guests, a home office, or a creative retreat. The full, dry, unfinished basement provides abundant storage or room for a future recreation area or workshop. Comfort is further enhanced by a brand-new (2026) forced-air propane furnace, designed for high efficiency and easily convertible to natural gas-a valuable upgrade ensuring year-round comfort and energy savings.Outside, enjoy the benefits of a double detached insulated garage and beautifully landscaped grounds that elevate the home's curb appeal. Relax or entertain on the attractive concrete patio, ideal for outdoor dining and gatherings.Brimming with character, quality updates, and inviting spaces, this delightful home perfectly blends warmth, efficiency, and style-ready to welcome you to your next chapter. (id:42776)
Royal LePage Rcr Realty
104 - 99 A Farley Road
Centre Wellington, Ontario
Experience the very best of modern condo living in this beautifully finished executive main floor suite, nestled within one of Fergus' most coveted condo developments. Built in 2022 by Keating Construction, this 2 bed, 2 bath unit acted as the showcase model during the initial sales phase for this condo development. Offering 1,281 square feet of sophisticated living space in a layout that blends comfort, style, and everyday practicality. With a bright, open-concept design and large, bright windows that invite natural light throughout, every inch of this unit has been designed to impress with high end finishes and a touch of modern luxury. The seamless flow between the living and kitchen areas creates an inviting space ideal for entertaining or simply relaxing in comfort. The open concept kitchen is both functional and stylish, featuring modern finishes, ample counter space, and large island, that make cooking and hosting a pleasure. The spacious living area, offers plenty of room to unwind and serves as the heart of this unit. The primary bedroom is designed as a private retreat, complete with a walk-in closet and a beautifully finished 3-piece ensuite. The second bedroom provides flexibility for guests, a home office, or additional living space, conveniently located near the main 4-piece bathroom. Additional features include in-suite laundry, geothermal heating and cooling for year-round efficiency and comfort, and the rare benefit of two above-ground parking spaces. Easy ground-floor access enhances both convenience and accessibility, making this an ideal option for professionals, downsizers, or those seeking low-maintenance living without compromise. Do not miss this opportunity to own a one-of-a-kind, executive condo unit in one of Fergus' most desirable communities. Please view floor plan and virtual tour in the link attached to the listing. (id:42776)
Keller Williams Home Group Realty
116 - 708 Woolwich Street
Guelph, Ontario
Almost 1000 SQFT of living space, welcome to Unit 116 at Marquis Modern Towns - a pristine, 2-bedroom + den, 2-full-bathroom stacked townhome in Guelph's coveted riverside enclave. Tucked behind Woodlawn Memorial Park and steps from Riverside Park and the Speed River trails, this brand-new residence offers the perfect blend of nature and convenience: minutes to shops, dining, top schools, and major highways (30 min to KW, 40 min to Hamilton, 1 hr to Toronto). Every inch is fresh and untouched - luxurious LVP flooring throughout, modern finishes, and an air exchanger ensuring constant fresh air and energy efficiency. The flexible den is ideal as a home office, while two spacious bedrooms with one full ensuite provides ultimate comfort and privacy. Rare for Marquis, your exclusive surface parking spot sits directly in front of the unit for effortless coming-and-going. Enjoy community perks including bike storage, visitor parking, a shared BBQ patio, natural playground, and future-ready EV rough-ins. Move-in ready and maintenance-free - this is modern Guelph living at its finest. Don't miss your chance to own brand-new in one of the city's most desirable pockets! (id:42776)
M1 Real Estate Brokerage Ltd
190 Ecclestone Drive
Bracebridge, Ontario
INCOME POTENTIAL MEETS MUSKOKA LIFESTYLE. Rare investment opportunity or perfect mortgage-helper in the heart of Bracebridge. This well- maintained legal brick duplex sits on full municipal services and offers incredible versatility for the savvy buyer. Whether you choose to maintain it as a high-performing dual-income investment, live in one unit while the other pays your mortgage, or convert it back into a grand single-family residence, the potential is unmatched. The property features two bright one-bedroom units with full kitchens and baths, plus a large, unfinished open basement ready for your creative touch or additional rooms. Significant updates provide peace of mind, including a roof replaced within the last five years, a NEW furnace under ten years old and a brand new breaker electrical panel. The deep, spacious yard is a rare find in town with two storage sheds. Unit #1 (upper unit) is currently occupied by an excellent tenant who treats the home as their own and is willing to stay, or move on (whichever is best for the buyer). Location is paramount, placing you within walking distance of local cafes, boutiques, and the Muskoka River. Boaters will love the proximity to the Muskoka Bay launch, offering access to Lake Muskoka and hundreds of miles of scenic navigation. This is an ideal way to get your foot in the door of the 2026 Muskoka market with a solid, well-cared-for asset. (id:42776)
Royal LePage Lakes Of Muskoka Realty
94 - 940 St David Street N
Centre Wellington, Ontario
Brand new 2-bedroom, 2-bath stacked townhome in the completed Sunrise Grove community. This single-level unit features an open-concept layout with a modern kitchen, quartz countertops, stainless steel appliances, in-suite laundry. The primary bedroom includes a 3-piece ensuite and a south-facing balcony. One parking space included, with visitor parking available. Immediate occupancy possible. Minutes to downtown Fergus, Elora, and local amenities. (id:42776)
Keller Williams Home Group Realty

