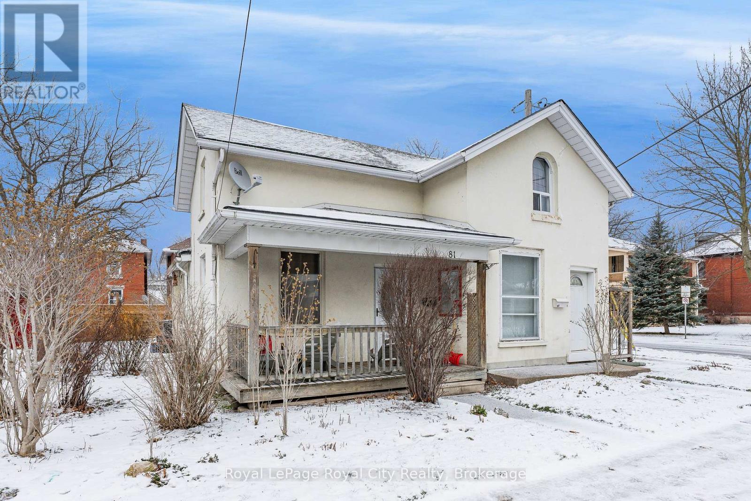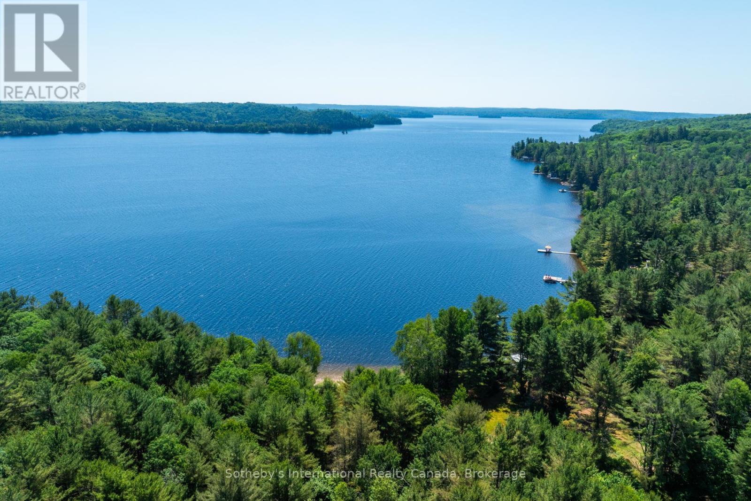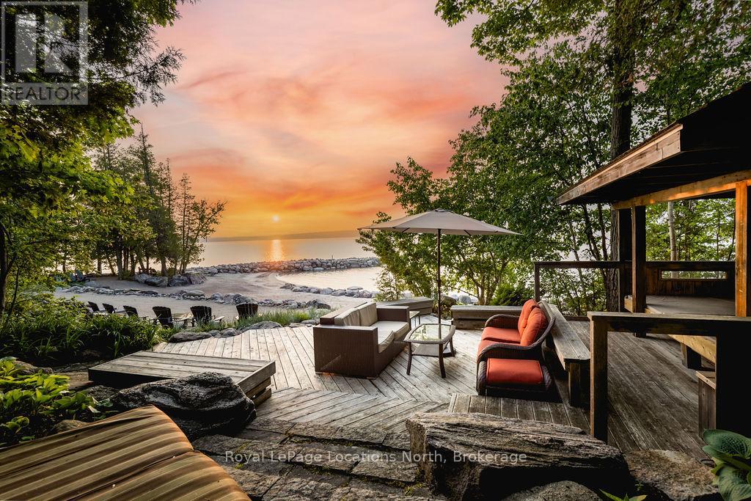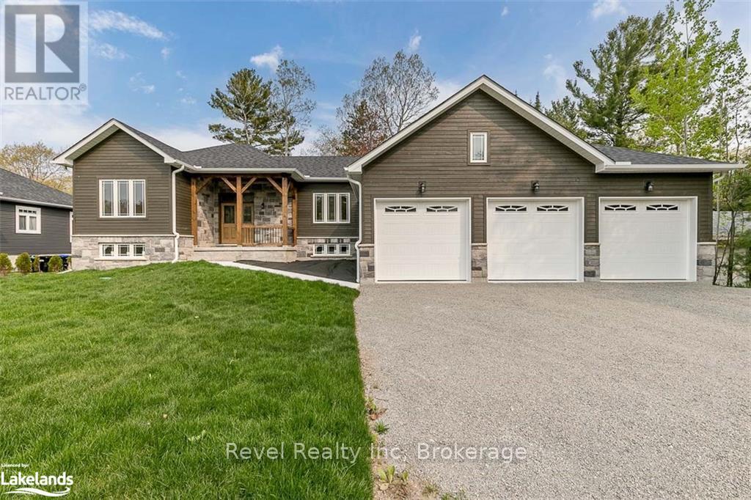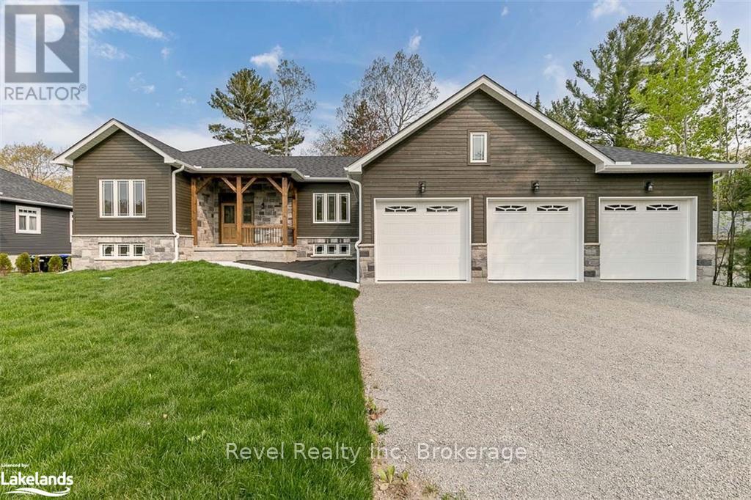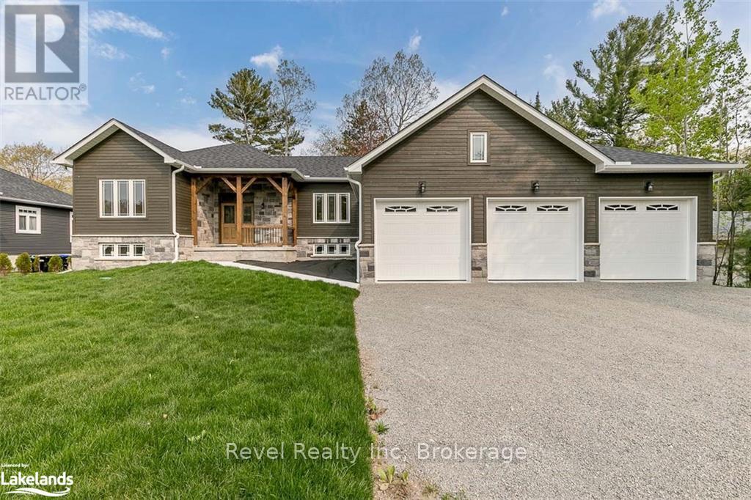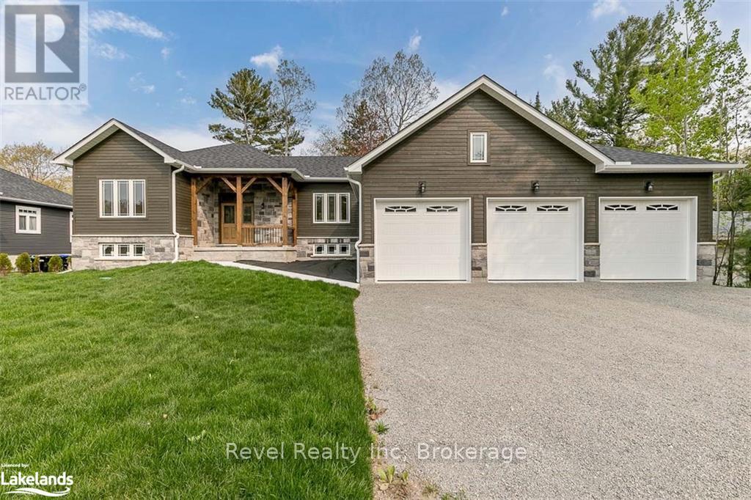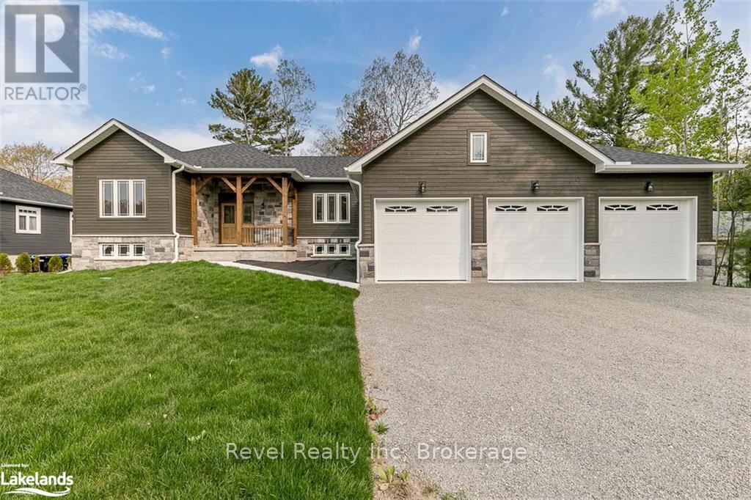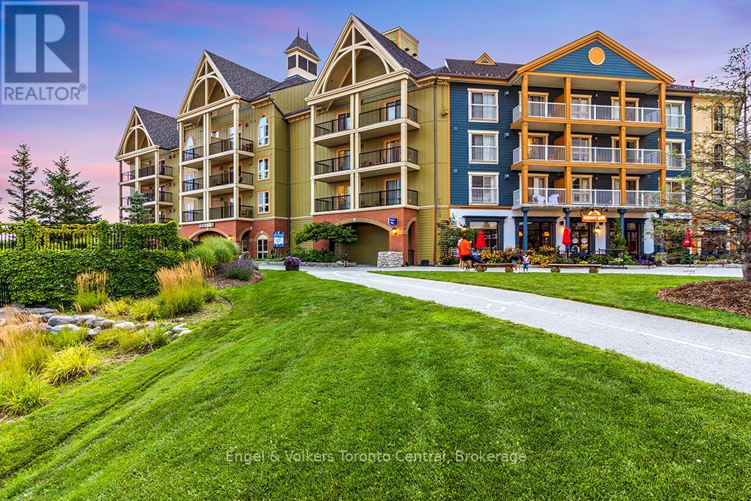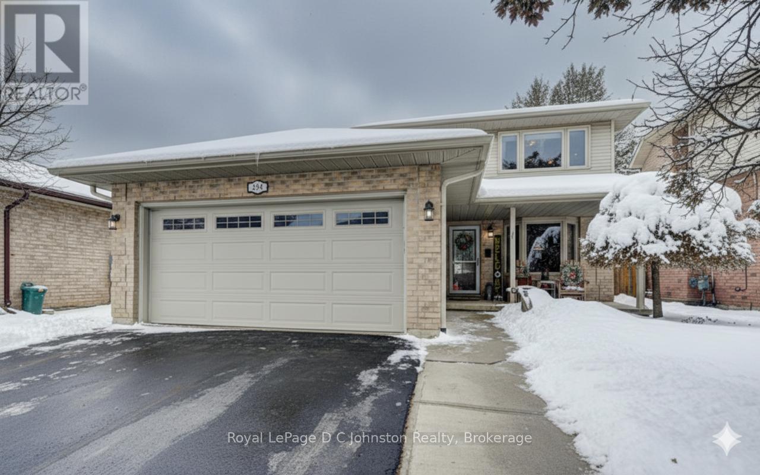81 Edinburgh Road N
Guelph, Ontario
Legal Duplex in the Heart of Downtown Guelph! If you've been dreaming of homeownership with built-in financial flexibility, this legal duplex in Guelph's vibrant downtown core is the kind of opportunity you don't want to miss. Live in one unit and rent out the other to help offset your mortgage, or hold as a smart long-term investment in one of the city's most desirable locations. The main unit is full of charm and character, offering a spacious eat-in kitchen with stainless steel appliances and a bright front living room with large windows that let in plenty of natural light. Upstairs, you'll find three bedrooms plus a bonus office or den perfect for anyone working from home, along with a functional 4-piece bathroom. A cozy sunroom adds bonus living space during the warmer months, bringing even more flexibility to the layout. The second unit is a comfortable one-bedroom apartment with a generous living room, compact galley kitchen, and a practical 3-piece bathroom. Both units are carpet-free for easy maintenance and everyday living. While the property could benefit from some updates, the solid bones and versatile floor plan make it easy to add value over time. Outside, you'll appreciate parking for two vehicles and a beautifully maintained side yard with mature perennials and shrubs, a private spot to relax or entertain on summer evenings. Best of all, you're just steps to everything downtown Guelph has to offer, including the Farmers Market, The Bookshelf, Fixed Gear Brewing, shops, restaurants, and the GO Train & VIA Rail. Whether you're an investor, renovator, or first-time buyer looking to live in one unit while renting the other, this is a rare chance to secure a legal duplex in a prime location where community and convenience come together. (id:42776)
Royal LePage Royal City Realty
4202 Canal Road
Severn, Ontario
Your Journey Starts here on the SEVERN RIVER complete with Wet Boat House!... Welcome to 4202 Canal Road on the Severn River. A perfect blend of Family Home and Waterfront Vacation Destination, this delightful split-level residence offers over 2,000 sq. ft. of finished Living space designed to embrace both Comfort and Lifestyle. The main level features a Living room with a Walkout to an Impressive Deck overlooking the Water, as well as a separate Dining room with its own Deck access-ideal for Entertaining. Three Bedrooms are included, with the Primary Bedroom enjoying a Walkout to a Private second Deck. The Galley-style Kitchen opens onto an adorable Covered Porch, creating a charming spot for morning coffee. The Finished Lower Level expands your living options with a second Bathroom, Furnace and Laundry room, and an expansive Family room complete with Bar area, Hot Tub, propane Fireplace, and ground-level walkout to the Patio. Outdoors, the Riverside setting boasts approximately 96 feet of waterfront frontage along the Trent-Severn Waterway, including the rare Luxury of an In-Water Boathouse for your Water Toys. Additional features include a Carport, paved driveway, Workshop, storage shed, and Beautifully Manicured Gardens. Perfectly situated just outside Washago, north of Lock 42, this tranquil country retreat offers Panoramic Water Views and a peaceful setting. Now you have arrived... Welcome Home! (id:42776)
Century 21 B.j. Roth Realty Ltd.
417 Mariners Way
Collingwood, Ontario
QUICK CLOSING AVAILABLE! Stunning Lighthouse Point condo with rare oversized deck!Beautifully upgraded 3-bedroom, 2-bathroom condo with the perfect blend of comfort, style, and resort-style living-just steps from Georgian Bay in one of Collingwood's most sought-after waterfront communities.The bright open-concept layout features a spacious living, dining, and kitchen area ideal for entertaining. The kitchen boasts sleek waterfall quartz countertops and backsplash, a breakfast bar with space for seating, and abundant storage. The dining room opens directly to the incredible private deck-one of only 14 in the entire development-perfect for summer dining, lounging, and hosting friends. The living room is highlighted by a stone-surround gas fireplace and large windows that food the space with natural light.The primary suite includes a walk-in closet with built ins and a stylish 3pc ensuite, while two additional bedrooms and a second bathroom provide plenty of space for family or guests. A separate 270sqft garage adds convenience and additional storage.Enjoy the resort lifestyle Lighthouse Point is known for, with access to 3 pools, 2 hot tubs, 6 state of the art pickleball courts, tennis courts, a gym, 2 beaches, walking trails, a marina, and a clubhouse-all just minutes from downtown Collingwood, Blue Mountain, and private ski and golf clubs.Looking for a low maintenance home in a desirable Collingwood community? This is the perfect place for a summer getaway, winter weekend home or year round retreat.Monthly condo fee:$921.89 (subject to change) (id:42776)
Royal LePage Locations North
2447 South Portage Road
Lake Of Bays, Ontario
Experience the rare chance to own 19 acres of prime real estate with 628 feet of stunning waterfront on Lake of Bays. This exceptional property features breathtaking south-facing views and offers both sunrise and sunset vistas due to its unique topography. Easy to develop due to its very gentle slope and offers both shallow and deep water with a large beach. Great for all ages. Conveniently located just two hours from the Greater Toronto Area, you'll find easy access to the charming communities of Dwight, Huntsville, and Baysville. This property has not been for sale for over 100 years, making it a once-in-a-lifetime opportunity for discerning buyers. With many properties available, this gem stands out as a unique investment in natural beauty and accessibility. Don't miss your chance to own the best lot on Lake of Bays an opportunity like this comes once in a generation! (id:42776)
Sotheby's International Realty Canada
100 Melissa Lane
Tiny, Ontario
Welcome to one of Canada's most iconic luxury log homes, a rare Georgian Bay waterfront estate often described as the "Yellowstone of the North." Located at the very tip of Cedar Point on Georgian Bay, this one-of-a-kind waterfront mansion offers exceptional privacy, panoramic bay views & an irreplaceable point-of-land setting.Built in 2002 as a private resort-style retreat, this custom log estate sits on 4.37 acres with 412+ ft of shoreline, featuring both sandy & pebble beaches, a 90ft stone pier & an 80ft seasonal dock - ideal for boating, swimming & luxury waterfront living. With approximately 14,000 sq ft of living space, the home showcases master craftsmanship, soaring vaulted ceilings, exposed timber construction & uninterrupted water views from nearly every room.The main residence offers 8 bedrooms & 8 bathrooms, plus separate guest or staff quarters w/ 2 additional bedrooms & 2 bathrooms, making it ideal for multi-generational living, executive retreats or luxury hosting. A striking 20-ft grand foyer w/ hand-carved log doors & a rare carved centerpiece sets the tone for this architectural masterpiece.Designed for entertaining, the home features formal & casual living areas, a chef's kitchen with premium Dacor, Thermador & Sub-Zero appliances, butler's pantry, stone fireplaces, wet bar, private office & a spectacular main-floor primary suite with vaulted ceilings, spa-style ensuite & private waterfront deck. The walk-out lower level includes a newly constructed accessible bedroom w/ ensuite, games room, gym, home theatre & an unforgettable 20-seat English-style pub.Outdoors, enjoy landscaped grounds, gentle streams, cabana, private beach & an 8-person in-ground hot tub. Additional features include in-floor radiant heating, heated 4-car garage, cedar shingle roof, irrigation system, cobblestone driveway, Starlink high-speed internet & reliable cell service. A true Georgian Bay luxury estate, offering rare frontage, resort-level amenities & legacy-level valu (id:42776)
Royal LePage Locations North
Lot 19 Voyageur Drive
Tiny, Ontario
Discover refined bungalow living in the peaceful setting of Tiny Township, where comfort meets nature. This to-be-built 1,740 sq. ft. ranch-style bungalow offers a thoughtfully designed layout with 3 bedrooms and 2 full bathrooms on the main level. 9 ft. and vaulted ceilings enhance the open, airy feel of the living space, while quality finishes throughout reflect both style and functionality. The gourmet kitchen features granite countertops and a large island, ideal for everyday living and entertaining. The adjoining living room offers a cozy gas fireplace and walkout to a spacious deck, also accessible from the primary bedroom, which includes a walk-in closet and private ensuite. Main-floor laundry adds everyday convenience, while hardwood and ceramic flooring provide timeless durability. An attached triple garage with inside entry ensures ample parking and storage. The full, high unfinished basement offers excellent potential for future customization and includes a rough-in for a third bathroom. Set on a private, treed lot over half an acre, this home also allows buyers to personalize finishes, including siding, shingles, flooring, and kitchen selections. Ideally located near marinas, public beaches on Georgian Bay, and Awenda Provincial Park, with Midland and Penetanguishene just minutes away for shopping, dining, medical services, and golf. Perfect for retirees, professionals, or those working from home, this exceptional new build offers a relaxed lifestyle in a highly desirable location. Photos and video are of a previously built home of the same model. (id:42776)
Revel Realty Inc
Lot 12 Voyageur Drive
Tiny, Ontario
Discover refined bungalow living in the peaceful setting of Tiny Township, where comfort meets nature. This to-be-built 1,740 sq. ft. ranch-style bungalow offers a thoughtfully designed layout with 3 bedrooms and 2 full bathrooms on the main level. 9 ft. and vaulted ceilings enhance the open, airy feel of the living space, while quality finishes throughout reflect both style and functionality. The gourmet kitchen features granite countertops and a large island, ideal for everyday living and entertaining. The adjoining living room offers a cozy gas fireplace and walkout to a spacious deck, also accessible from the primary bedroom, which includes a walk-in closet and private ensuite. Main-floor laundry adds everyday convenience, while hardwood and ceramic flooring provide timeless durability. An attached triple garage with inside entry ensures ample parking and storage. The full, high unfinished basement offers excellent potential for future customization and includes a rough-in for a third bathroom. Set on a private, treed lot over half an acre, this home also allows buyers to personalize finishes, including siding, shingles, flooring, and kitchen selections. Ideally located near marinas, public beaches on Georgian Bay, and Awenda Provincial Park, with Midland and Penetanguishene just minutes away for shopping, dining, medical services, and golf. Perfect for retirees, professionals, or those working from home, this exceptional new build offers a relaxed lifestyle in a highly desirable location. Photos and video are of a previously built home of the same model. (id:42776)
Revel Realty Inc
Lot 13 Voyageur Drive
Tiny, Ontario
Discover refined bungalow living in the peaceful setting of Tiny Township, where comfort meets nature. This to-be-built 1,740 sq. ft. ranch-style bungalow offers a thoughtfully designed layout with 3 bedrooms and 2 full bathrooms on the main level. 9 ft. and vaulted ceilings enhance the open, airy feel of the living space, while quality finishes throughout reflect both style and functionality. The gourmet kitchen features granite countertops and a large island, ideal for everyday living and entertaining. The adjoining living room offers a cozy gas fireplace and walkout to a spacious deck, also accessible from the primary bedroom, which includes a walk-in closet and private ensuite. Main-floor laundry adds everyday convenience, while hardwood and ceramic flooring provide timeless durability. An attached triple garage with inside entry ensures ample parking and storage. The full, high unfinished basement offers excellent potential for future customization and includes a rough-in for a third bathroom. Set on a private, treed lot over half an acre, this home also allows buyers to personalize finishes, including siding, shingles, flooring, and kitchen selections. Ideally located near marinas, public beaches on Georgian Bay, and Awenda Provincial Park, with Midland and Penetanguishene just minutes away for shopping, dining, medical services, and golf. Perfect for retirees, professionals, or those working from home, this exceptional new build offers a relaxed lifestyle in a highly desirable location. Photos and video are of a previously built home of the same model. (id:42776)
Revel Realty Inc
Lot 22 Voyageur Drive
Tiny, Ontario
Discover refined bungalow living in the peaceful setting of Tiny Township, where comfort meets nature. This to-be-built 1,740 sq. ft. ranch-style bungalow offers a thoughtfully designed layout with 3 bedrooms and 2 full bathrooms on the main level. 9 ft. and vaulted ceilings enhance the open, airy feel of the living space, while quality finishes throughout reflect both style and functionality. The gourmet kitchen features granite countertops and a large island, ideal for everyday living and entertaining. The adjoining living room offers a cozy gas fireplace and walkout to a spacious deck, also accessible from the primary bedroom, which includes a walk-in closet and private ensuite. Main-floor laundry adds everyday convenience, while hardwood and ceramic flooring provide timeless durability .An attached triple garage with inside entry ensures ample parking and storage. The full, high unfinished basement offers excellent potential for future customization and includes a rough-in for a third bathroom. Set on a private, treed lot over half an acre, this home also allows buyers to personalize finishes, including siding, shingles, flooring, and kitchen selections. Ideally located near marinas, public beaches on Georgian Bay, and Awenda Provincial Park, with Midland and Penetanguishene just minutes away for shopping, dining, medical services, and golf. Perfect for retirees, professionals, or those working from home, this exceptional new build offers a relaxed lifestyle in a highly desirable location. Photos and video are of a previously built home of the same model. (id:42776)
Revel Realty Inc
Lot 18 Voyageur Drive
Tiny, Ontario
Discover refined bungalow living in the peaceful setting of Tiny Township, where comfort meets nature. This to-be-built 1,740 sq. ft. ranch-style bungalow offers a thoughtfully designed layout with 3 bedrooms and 2 full bathrooms on the main level. 9 ft. and vaulted ceilings enhance the open, airy feel of the living space, while quality finishes throughout reflect both style and functionality. The gourmet kitchen features granite countertops and a large island, ideal for everyday living and entertaining. The adjoining living room offers a cozy gas fireplace and walkout to a spacious deck, also accessible from the primary bedroom, which includes a walk-in closet and private ensuite. Main-floor laundry adds everyday convenience, while hardwood and ceramic flooring provide timeless durability. An attached triple garage with inside entry ensures ample parking and storage. The full, high unfinished basement offers excellent potential for future customization and includes a rough-in for a third bathroom. Set on a private, treed lot over half an acre, this home also allows buyers to personalize finishes, including siding, shingles, flooring, and kitchen selections. Ideally located near marinas, public beaches on Georgian Bay, and Awenda Provincial Park, with Midland and Penetanguishene just minutes away for shopping, dining, medical services, and golf. Perfect for retirees, professionals, or those working from home, this exceptional new build offers a relaxed lifestyle in a highly desirable location. Photos and video are of a previously built home of the same model. (id:42776)
Revel Realty Inc
422 - 190 Jozo Weider Boulevard
Blue Mountains, Ontario
NEWLY RENOVATED PREMIUM TWO BEDROOM CONDO IN MOSAIC WITH FABULOUS POOL & MOUNTAIN VIEW! This highly desirable 2 bedroom, 2 bathroom suite in Mosaic is located in the newest building in Blue Mountain Village. Blue Mountain Resort is Ontario's #1 four season resort. This modern resort condominium feels incredibly spacious with nine foot ceilings. The living room has a pullout couch. This suite is ideal for a family. Beautiful view of the courtyard, pool area and mountain from the oversized balcony. Steps away from the Blue Mountain Conference Centre. The suite includes all furniture & appliances, fireplace, full kitchen, owner's ski locker and in suite locker. Private owners lounge located off the lobby to meet and mingle with other Mosaic homeowners or reserve the lounge for a private party or business meeting. Mosaic also has a year round outdoor heated swimming pool, year round outdoor free form hot tub, sauna, fitness center, children's play room, three high speed elevators and two levels of heated underground parking. Owners can opt in to Blue Mountain Resort's Rental Pool Program to help offset operating expenses while allowing you to pick and choose up to 10 days per month for personal usage. . All Mosaic suites will be refurbished similarly. HST is applicable but can be deferred though participation in the rental program. 2% + HST BMVA fee applicable on closing. Annual fees of $1.08 + HST per sq. ft. payable quarterly. Condo fee includes all utilities (id:42776)
Engel & Volkers Toronto Central
254 Scott Road
Cambridge, Ontario
Welcome to this charming and well-maintained 3-bedroom, 1.5 bath ~ 2-storey family home nestled in the highly sought-after SILVER HEIGHTS community of Cambridge. Located in a welcoming family-friendly neighbourhood, this home offers the perfect combination of comfort, functionality, and convenience. From the moment you arrive, you will notice the brand-new driveway, offering ample parking and a fresh curb appeal to the double garage. Step inside and enjoy a warm and inviting main level that has recently been painted a warm neutral colour and features a spacious layout with natural light streaming through large windows. New shingles in 2022, high efficiency Lennox gas furnace in 2019, water softener in 2021 and owned hot water heater plus partially completed basement. A recent home inspection is available for your review. Step outside to your fully fenced backyard, a true highlight of this property. This home is perfectly situated within walking distance to top-rated schools, shopping, parks, and recreational amenities. Conveniently located on a bus route, commuting throughout the city or to nearby amenities is easy and accessible. Lovingly cared for and thoughtfully updated, this Silver Heights gem offers exceptional value in a neighbourhood known for its strong sense of community, and family-friendly atmosphere. Don't miss your opportunity to call this wonderful property, home. (id:42776)
Royal LePage D C Johnston Realty

