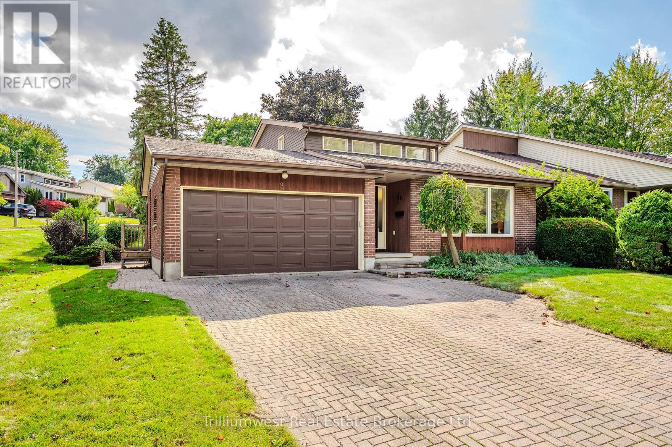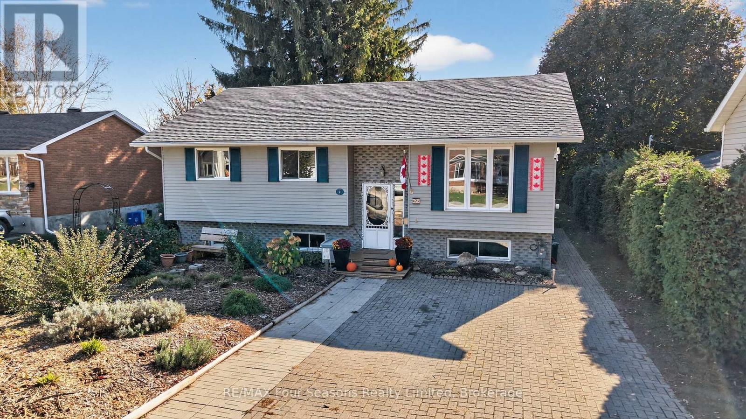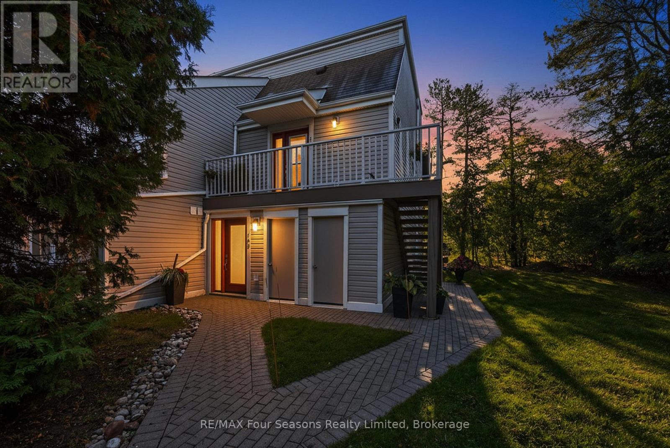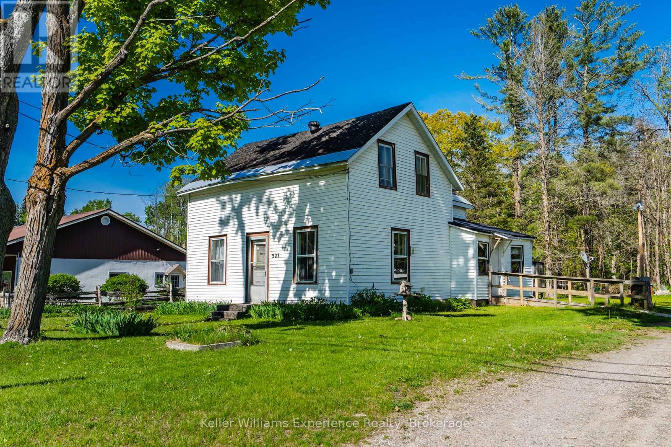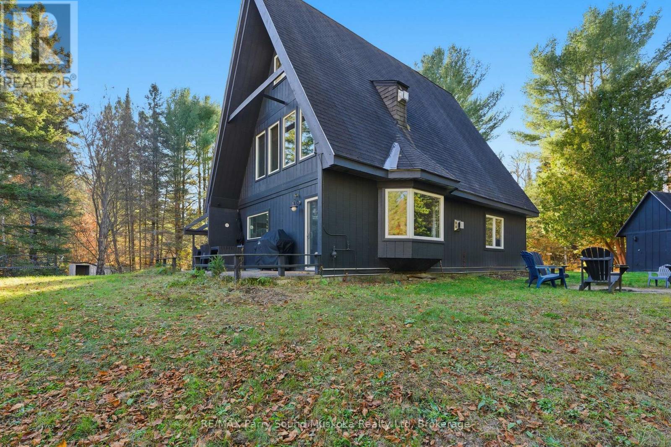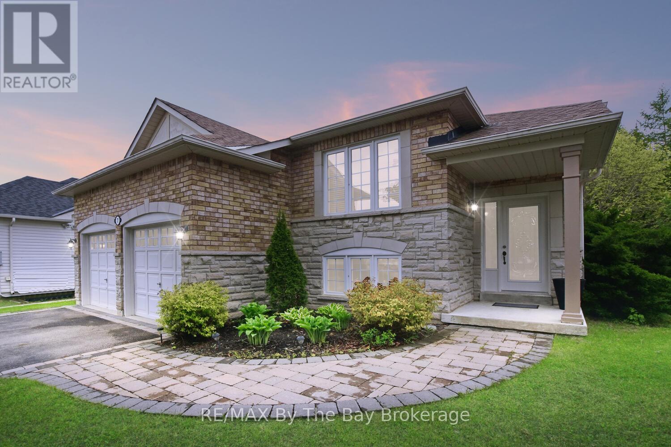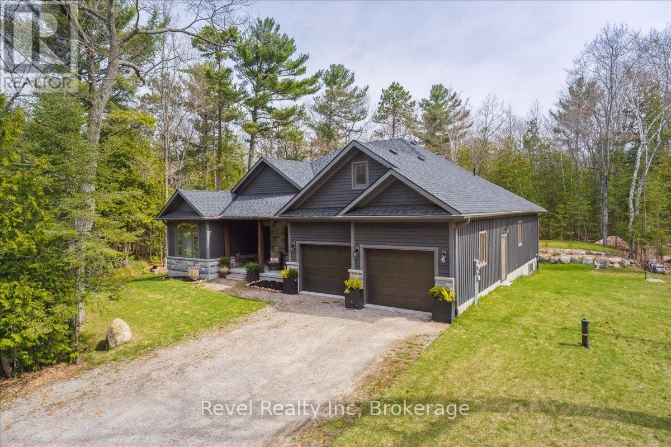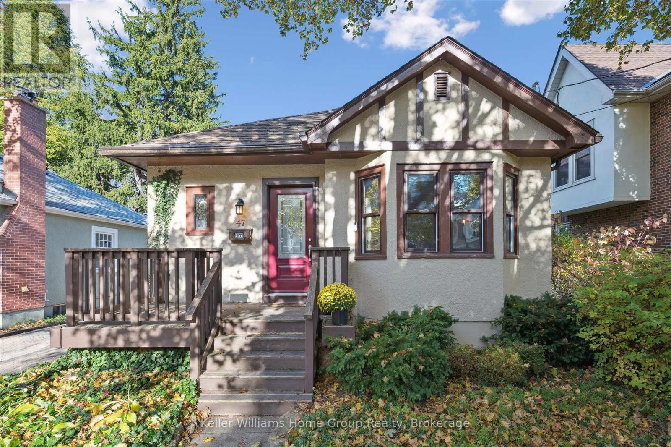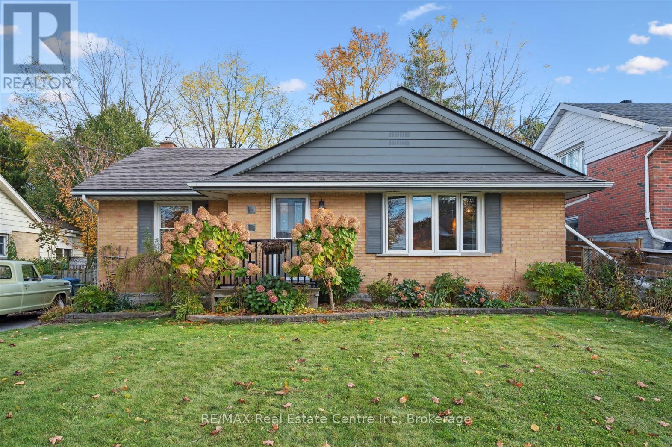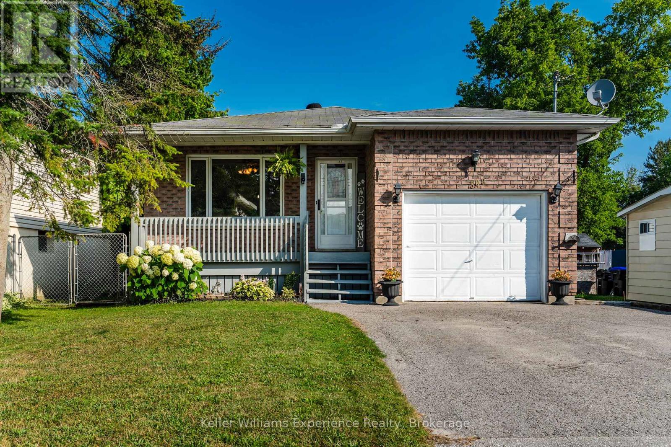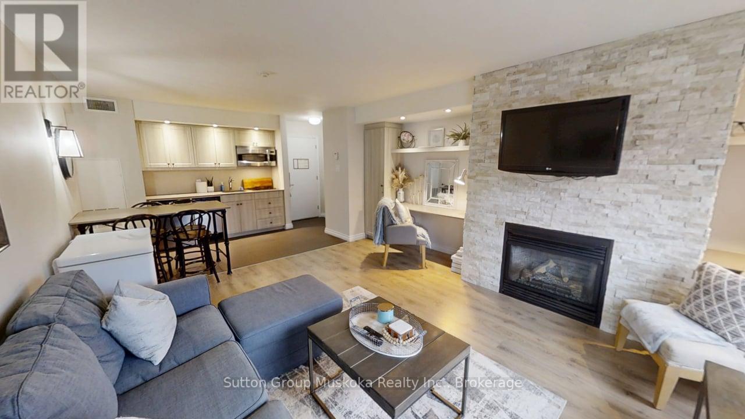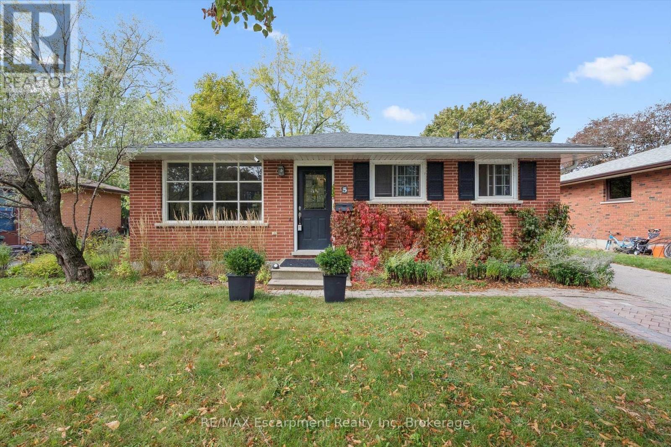2 Pickwick Place
Guelph, Ontario
Beautiful new chapters are waiting to be penned in the much loved storybook of this handsome home which has been cherished by the same family since it was built in 1985. Adored by her owners, meticulously cared for and updated through the years, mechanically and structurally sound with a terrific layout, Pickwick Place is located in one of the most desirable and family friendly areas of the West End. Close to a choice of great schools, serene parks and trails, around the corner from the Rec Centre, with many A+ amenities within a short drive... this one ticks so many boxes. With huge windows, and almost 2000 square feet of finished living space the light flows seamlessly throughout. Designed with family living in mind, the sight lines are open and inviting. From the soaring vaulted ceiling in the dining room to the welcoming vibe of the lower family room, this is a home waiting to build new memories. The kitchen is the central heart of this home with a lovely breakfast nook for lazy morning coffee, or wander out to the deck to soak up the sun. Have the whole family over for shared meals in the friendly dining room, and let the kids play in the lower family room while the adults retreat to the cosy living room. Upstairs, the second level houses 2 spacious bedrooms and a shared 4 piece bathroom. The uppermost level is home to the generous primary suite, together with a lovely ensuite and loads of storage. The lowest level is a wide-open, unfinished space, with great ceiling height and the potential to create an exercise room, workshop, or studio... limited only by your imagination. Situated at the mouth of a quiet cul-de-sac on a large corner lot with mature trees and built-in privacy, Pickwick Place is not only a story book address, it just might herald a delightful new chapter in your own real estate novel. Let's get you in for a closer look soon. (id:42776)
Trilliumwest Real Estate Brokerage Ltd
7 Batteaux Road
Clearview, Ontario
Welcome to 7 Batteaux Road, a charming raised bungalow nestled in the heart of Nottawa - one of the area's most desirable communities. Set on a 59 x 185 ft lot, this well-maintained home offers 5 bedrooms and 2.5 baths, providing the perfect combination of space, comfort, and small-town living just minutes from Collingwood. The bright main floor features laminate flooring throughout, a spacious living room with gas fireplace and large windows that fill the home with natural light. A separate dining area flows seamlessly into the well-equipped kitchen, complete with stainless steel appliances, ample counter space, and a sliding door walkout to a large deck-ideal for entertaining or relaxing outdoors. The main level includes three bedrooms with a stylish main bathroom, along with a primary suite with a 2-piece ensuite. The finished lower level offers even more living space, including a large recreation room with gas fireplace, pot lighting, and shiplap accents, plus two additional bedrooms, a half bath, and a laundry room with matching shiplap detailing. Outside, enjoy a double interlock driveway, beautifully landscaped front yard, and plenty of room for outdoor living. Ideally located close to Nottawa Elementary School, this property combines rural charm, modern comfort, and community convenience. Move-in ready and full of warmth - 7 Batteaux Road invites you to experience the very best of Nottawa living. (id:42776)
RE/MAX Four Seasons Realty Limited
164 - 51 Trott Boulevard
Collingwood, Ontario
Welcome to Unit 164 at 51 Trott Boulevard - a stylish and thoughtfully designed condo in the heart of Collingwood, offering comfort, convenience and character. This bright residence features 2 spacious bedrooms and 2 full baths, providing an excellent layout for either full-time living or a flexible getaway. The open-concept living area invites you in with a seamless flow from kitchen to dining to living room, ideal for entertaining or relaxed lounging. A cozy gas fireplace anchors the space, while large windows capture natural light and create a warm, inviting ambiance. Step out onto your private balcony and enjoy fresh air. In your kitchen you'll appreciate modern finishes and practical touches: sleek cabinetry, stainless steel appliances, and ample counter space. Both bedrooms provide restful retreats, with the primary suite boasting its own ensuite bath for added privacy and convenience. The second bedroom is generously sized and is served by a full bath - perfect for guests, overnight visitors or a home-office setup. Additional highlights include in-unit laundry, an assigned parking space, and proximity to a variety of amenities - from downtown Collingwood's restaurants and shops to hiking trails, beaches and winter-sport destinations in the region. Whether you're seeking a lock-and-leave second home or a full-time residence with lifestyle appeal, this unit offers an elegant, low-maintenance option in a vibrant community. Don't miss your chance to call Unit 164 at 51 Trott Boulevard your next home-base in Collingwood. (id:42776)
RE/MAX Four Seasons Realty Limited
227 Fox Street
Penetanguishene, Ontario
**OPEN HOUSE SAT NOV 8TH 12-1:30 & SUN NOV 9TH 12-1:30**Great opportunity for families, first-time home buyers, or handymen looking to add their personal touch! This character-filled century home offers 3 bedrooms, 2 bathrooms, and sits on an impressive in-town lot over 300 feet deep. While it needs some TLC, it features gas forced air heat, a large workshop, and full municipal services. Located directly across from Huronia Park offering approximately 5 acres of waterfront fun with a playground, swim area, picnic tables, washrooms, and ample parking this home combines small-town living with unbeatable access to outdoor recreation. (id:42776)
Keller Williams Experience Realty
39 Groeger Road
Huntsville, Ontario
Stunning 'A' Frame waterfront,4-season cottage/year-round home in Huntsville/Muskoka.Great privacy from neighbours,level lot w/ few steps leading down to the waterfront & sand entry.Swim, kayak/canoe/paddleboard Big East River from your backyard & explore this long,beautiful river system w/sand beaches to build sand castles,& play volleyball.Little East river & fishing for speckled trout in its culverts along Hwy 11.4-bedroom,2-bathroom,tastefully decorated & in excellent condition.2023,main floor renovation was done w/ fully re-insulated & replaced main floor flooring,including engineered hardwood & electrically heated underfloor heated ceramic tiles.a fully updated 200 Amp breaker panel.New electric baseboards & electric underfloor heating.2024-New insulation in the main floor walls.New shower & new toilet.2023-2024 New kitchen cupboards,countertop,sink & faucet.New pressure tank for well pump in.Spacious kitchen,open-concept dining/sitting area w/ walkout to deck,main floor bedroom & bathroom.Second floor living room,bedroom,bathroom & large windows bringing in plenty of natural light.Step out onto the terrace from your 2nd-floor bedroom.3rd floor/loft 2 bedrooms.Plenty of area to sleep a large family & entertain friends.Septic Use Permit for 4 bedrooms.Drilled well,2x propane fireplaces.10-minute drive to Downtown Huntsville for amenities/shopping.Close to ski hills.5 minute trip to Arrowhead Provincial Park w/great cross country skiing & outdoor, tiki torch & campfire lit,forest trail ice skating.40 min.drive to Santa's Village especially for birthday parties.25 minute drive to Bracebridge Outdoors Activity Centre trails system which gives days & days of outdoor fun.30 minute drive to Hidden Valley downhill ski resort.Multiple golf courses all around the area.High-speed internet, for remote work.Furniture included to help you escape the busy city life soon & start enjoying your new destination getaway/home soon.Click on the media arrow for video & tour. (id:42776)
RE/MAX Parry Sound Muskoka Realty Ltd
7 Meadowood Drive
Wasaga Beach, Ontario
Beautiful 3 bedroom plus den raised bungalow in a desirable well established neighborhood in Wasaga Beach. This well maintained home is situated on a premium lot backing onto green space and walking trail offering lots of privacy and nature at your doorstep. It's welcoming entrance takes you to the bright main level of living space which offers a lovely well designed kitchen with newer appliances, accent lighting and adjacent dining area. Charming front den works perfectly for an office, library or separate formal Living room or dining room. Family room with large windows features walk out to deck patio perfect for sunsets and outdoor entertaining. Large main floor master with ensuite and walk in closet and also has direct access to deck patio by its charming garden door. Convenient main floor laundry room with inside access to double car garage. Partially finished lower area offers additional finished room for a bedroom, office or den with a large unfinished rec room with direct walkout to back yard offering endless possibilities. Rough-in for lower level bathroom. This mostly completed home can be yours now and is available for a quick close. Conveniently close to all amenities of Wasaga Beach with excellent access to all commuter routes.**Some photos are virtually staged (id:42776)
RE/MAX By The Bay Brokerage
59 Trout Lane
Tiny, Ontario
Your Year-Round Georgian Bay Retreat Awaits! Discover your perfect home in a peaceful, natural setting just a short stroll from the crystal-clear shores of Georgian Bay. Enjoy the best of both worlds-tranquil living surrounded by nature, yet minutes from high-speed internet, local delis, cozy restaurants, and just 20 minutes to major retailers, theatres, museums, and historic attractions. This nearly new, modern ranch bungalow offers over 2,000 sq. ft. of stylish main-floor living, featuring 3 spacious bedrooms, 2 full bathrooms, and a bright full-height basement ready for your finishing touch, complete with a rough-in for a third bath. Designed for comfort, the home includes in-floor radiant heating on both levels, a cozy gas fireplace in the great room, and in-ceiling air conditioning to keep things cool on warm summer days-all naturally shaded by mature trees. Step outside to enjoy the beautifully landscaped yard with a full irrigation system and a private wooded backdrop, ideal for bonfires or relaxing evenings on the covered deck. The open-concept kitchen is perfect for entertaining, showcasing a large island, granite countertops, and high-end appliances. A double-car garage with inside entry leads to a convenient main-floor laundry room for everyday ease. If you've been dreaming of a lifestyle that blends nature, comfort, and modern convenience, this is it. Schedule your viewing today (id:42776)
Revel Realty Inc
47 Hillcrest Drive
Guelph, Ontario
OPEN HOUSE SAT 2-4PM! Located just steps to the coveted St Georges Park, this beautiful home is tucked onto a quiet crescent at the top of the hill in the St Georges Park neighbourhood. 47 Hillcrest is a charming bungalow that features a rear addition built in the early 2000's. It is deceiving from the exterior, but this home is now over 2000sf in size. When you enter, you'll notice the original charm that has been maintained throughout the years. The living room is bright and airy, thanks to the bay window at the front and connects to the dining room through a large arched opening. Further back, you'll find an open concept kitchen with ample peninsula seating. At that back of the addition is a huge family room with gas fireplace that overlooks the backyard, which is connected via a large sliding door (2024) and offers privacy on the deck (2023). There is also main level laundry! Upstairs there is a spacious primary suite with walk in closet and ensuite. The lower level is fully finished and offers tons more living space including an additional bedroom, 3pc bathroom, rec room, den, storage and more. As part of the main level and basement addition (all permitted), the home was upgraded to 200 AMP service. Low maintenance great sized backyard with natural gas hookup for a BBQ. There is a detached garage (new roof 2025) and mutual parking with total parking space for 2 cars. This home should be on your 'must see' list! Hillcrest Dr is a street of friendly neighbours who take pride in their homes and this home located in the desired King George French Immersion catchment. Walkable to downtown Guelph, GO/ Via, grocery stores and many other amenities. Don't miss it (id:42776)
Keller Williams Home Group Realty
19 Cadillac Drive
Guelph, Ontario
Welcome to 19 Cadillac Drive, a charming brick bungalow nestled on an impressive 60 x 140 ft lot in one of Guelph's most beloved neighbourhoods, St. George's Park! This warm and inviting 3-bedroom home blends timeless character with thoughtful updates and is surrounded by mature trees, beautiful gardens and serene privacy. Step inside to a bright, open-concept living and dining room, where rich hardwood floors, a massive bay window and natural sunlight create a perfect space to gather with family. The spacious kitchen offers ample counter space, two large windows and a built-in beverage fridge. All 3 generously sized bedrooms feature hardwood floors and oversized windows, sharing a beautifully renovated main bathroom complete with a modern vanity and a stunning glass walk-in shower with detailed tilework. Downstairs, a second 3-piece bathroom adds convenience and the framed basement awaits your finishing touches. The fully fenced backyard is a dream: enjoy summer barbecues on the massive patio, relax in the private hot tub or let the kids and pets run freely in the expansive grass area. Two sheds for your storage needs. Notable updates include: new HWT (2025), furnace (3 years), updated bathroom, newer roof & water softener (under 5 years), new tiled entry, central vac, and mostly updated windows (except kitchen). This unbeatable location is just around the corner from École King George and steps to St. George's Park with tennis courts, a playground and open green space. You're a short walk to downtown Guelph, where you'll find GO Transit, boutique shopping, fantastic dining and much more! Move-in ready with room to grow - 19 Cadillac Drive is the perfect place to plant roots! (id:42776)
RE/MAX Real Estate Centre Inc
308 Assiniboia Street
Tay, Ontario
**SELLERS ARE MOTIVATED** This beautifully updated home offers 1,852 sq ft of finished living space in a quiet, family-friendly area of Tay Township. Larger than it looks from the outside, the versatile layout provides five bedrooms and a bright, welcoming feel that is completely move-in ready with fresh paint, modern flooring and plenty of natural light. The fully finished lower level adds flexible space for a rec room, gym or guest suite, while the fully fenced backyard with mature trees creates a private retreat for children, pets and entertaining. Just minutes to Georgian Bays beaches, marinas and trails, and walking distance to Tay's outdoor rink, park and baseball field, this home is ideally located only 10 minutes to Midland, 35 minutes to Orillia and 45 minutes to Barrie. Affordable utility costs make it efficient and budget friendly, offering an exceptional blend of comfort, community and lifestyle (id:42776)
Keller Williams Experience Realty
52-308 - 1235 Deerhurst Drive
Huntsville, Ontario
Top-Floor condominium located at Deerhurst Resort, Muskoka living at its best! Welcome to your perfect Muskoka retreat or year-round home! This beautifully updated one-bedroom, one-bathroom top-floor condo is located in the heart of the sought-after Deerhurst Resort. With a modern feel and quality finishes throughout, this unit is ideal for a first-time buyer, single professional, or anyone looking for a cozy cottage escape. The open-concept living space features a bright, airy layout with a natural gas fireplace, kitchen, desk, and more. Step outside to your private balcony with new aluminum and glass railings perfect for enjoying your morning coffee or sunsets. This building has recently undergone a full exterior renovation, including new siding, windows, doors, and balconies, offering peace of mind and long-term value. As an owner, you enjoy full access to resort-style amenities including: indoor and outdoor pools, beach, walking and hiking trails, tennis courts, fitness centre, plus discounts at some of the resort amenities and more! The monthly condo fee of $928.01 covers everything, including water, sewer, hydro, natural gas, cable TV, high-speed internet, and use of recreational facilities at the resort. Annual property taxes ($1,650). HST does not apply to the sale, and a quick closing is available. Whether you're looking for a maintenance-free Muskoka getaway or a smart investment, this unit checks all the boxes! Don't miss out schedule your private viewing today! (id:42776)
Sutton Group Muskoka Realty Inc.
5 Picadilly Place
Guelph, Ontario
Tucked away on a quiet cul-de-sac in Guelph's sought-after Old University district, this red brick bungalow offers the kind of peace and charm that's getting harder to find. With mature trees, friendly neighbours, and a fully fenced backyard surrounded by gardens and a large patio, it's a private retreat just minutes from everything you need. Inside, the home has been lovingly maintained and updated over the years, featuring a bright white kitchen with quartz countertops, subway tile backsplash, stainless steel appliances, and pot lighting. The main level features beautiful hardwood floors, and the entire home is completely carpet free and easy to maintain. Upstairs you'll find three comfortable bedrooms, while the lower level offers incredible flexibility with a finished rec room, custom gas fireplace, full bath, and a separate entrance that provides great potential for a private in-law suite. Renovations completed over the years include the roof, furnace, air conditioner, hot water heater, driveway, and most of the windows, with only a few originals remaining. With a pre-listing home inspection already completed, this home is ready for its next chapter. Whether you're a downsizer looking for single-floor living, a family wanting a safe and family-friendly neighbourhood, or a parent seeking a solid home for a University of Guelph student, 5 Picadilly Place checks every box. Close to the University, Stone Road Mall, and with easy access to the Hanlon and Highway 401, this is a home that makes life simpler, quieter, and better connected. (id:42776)
RE/MAX Escarpment Realty Inc

