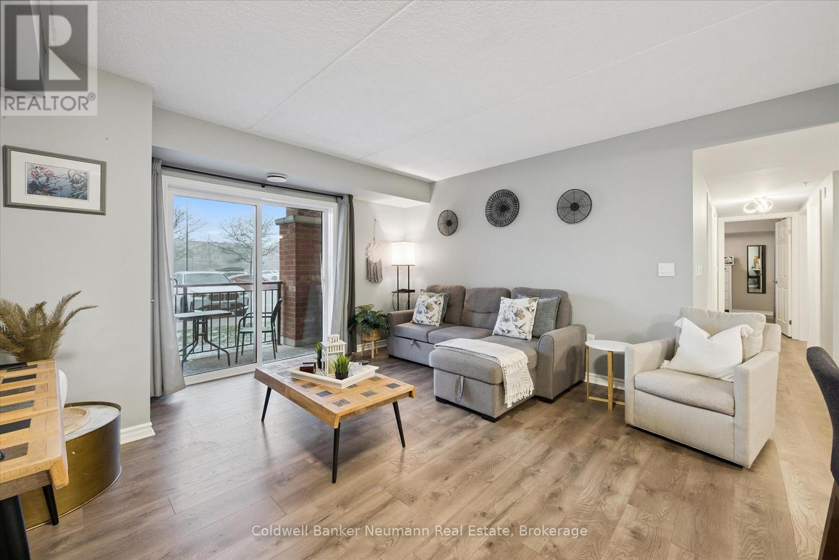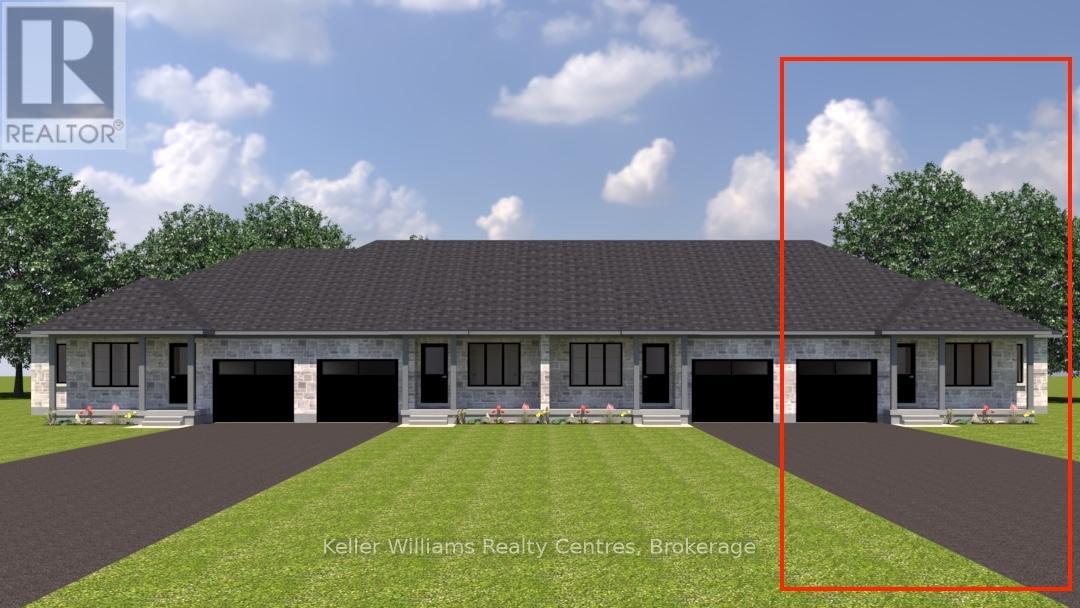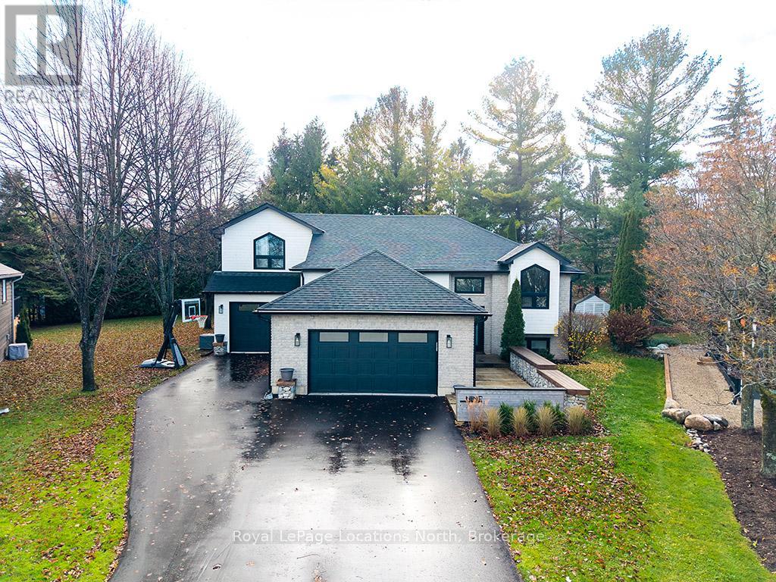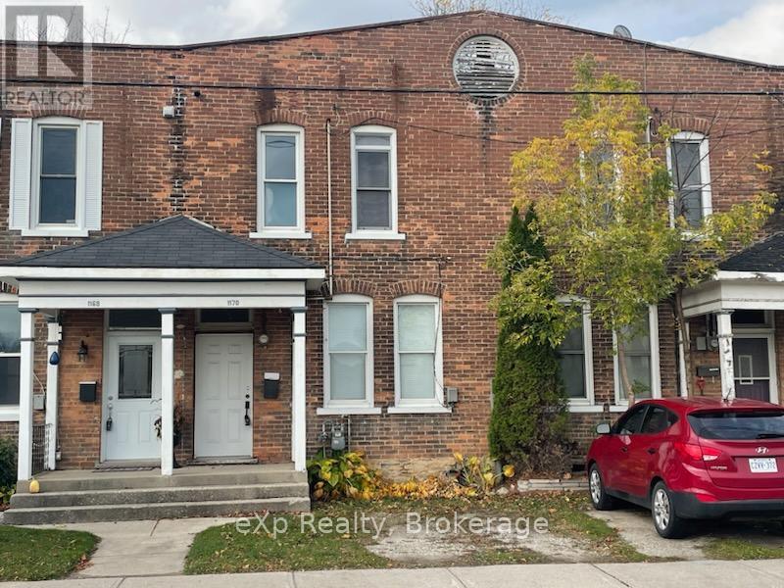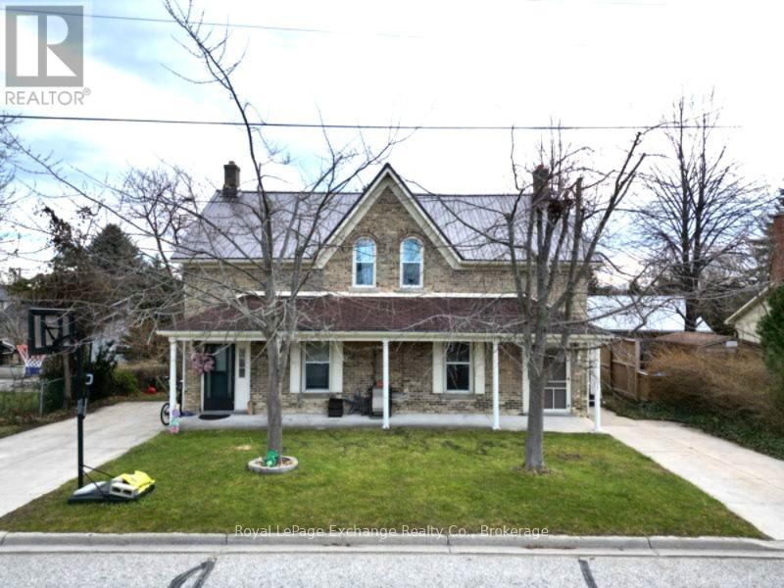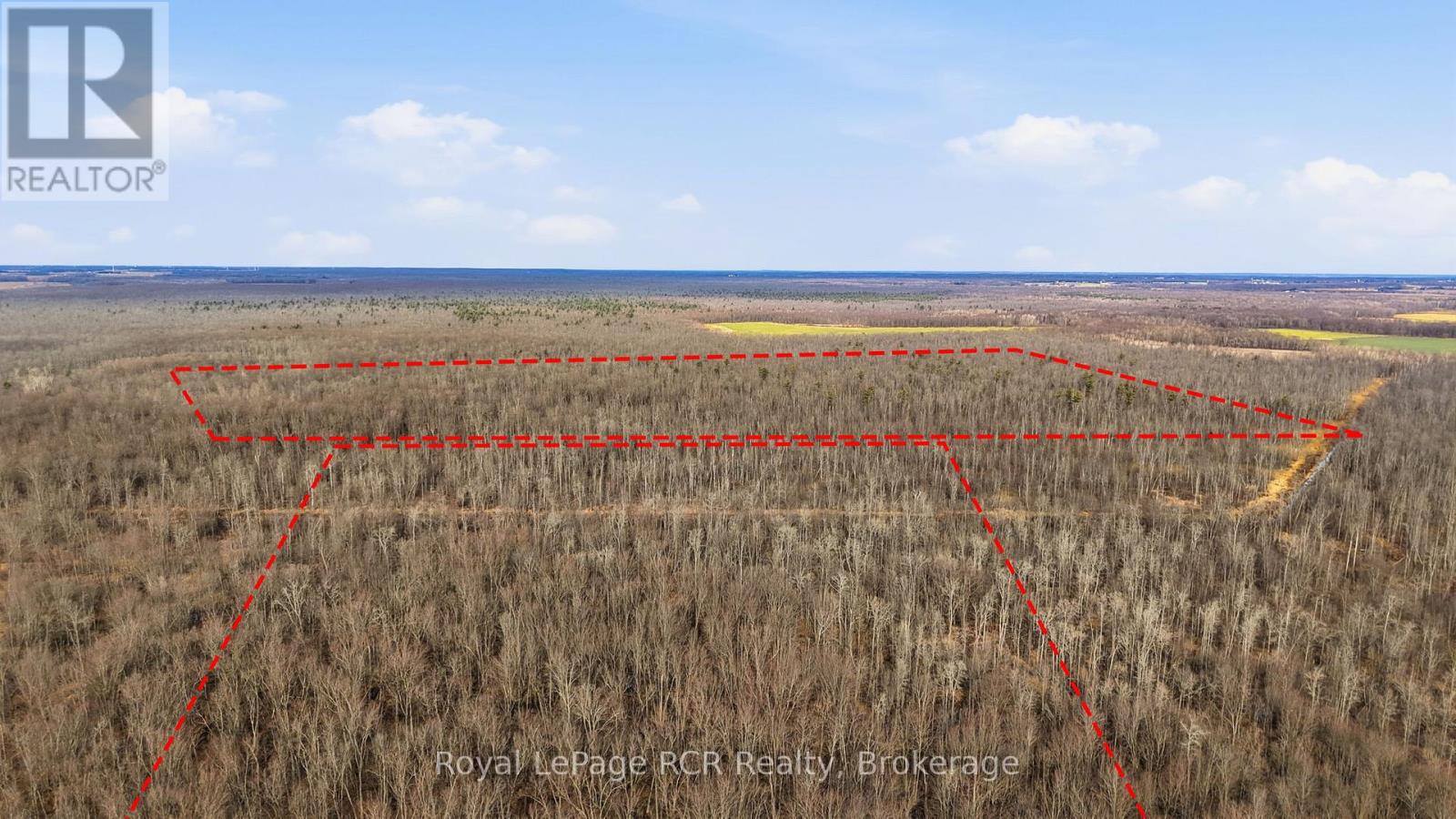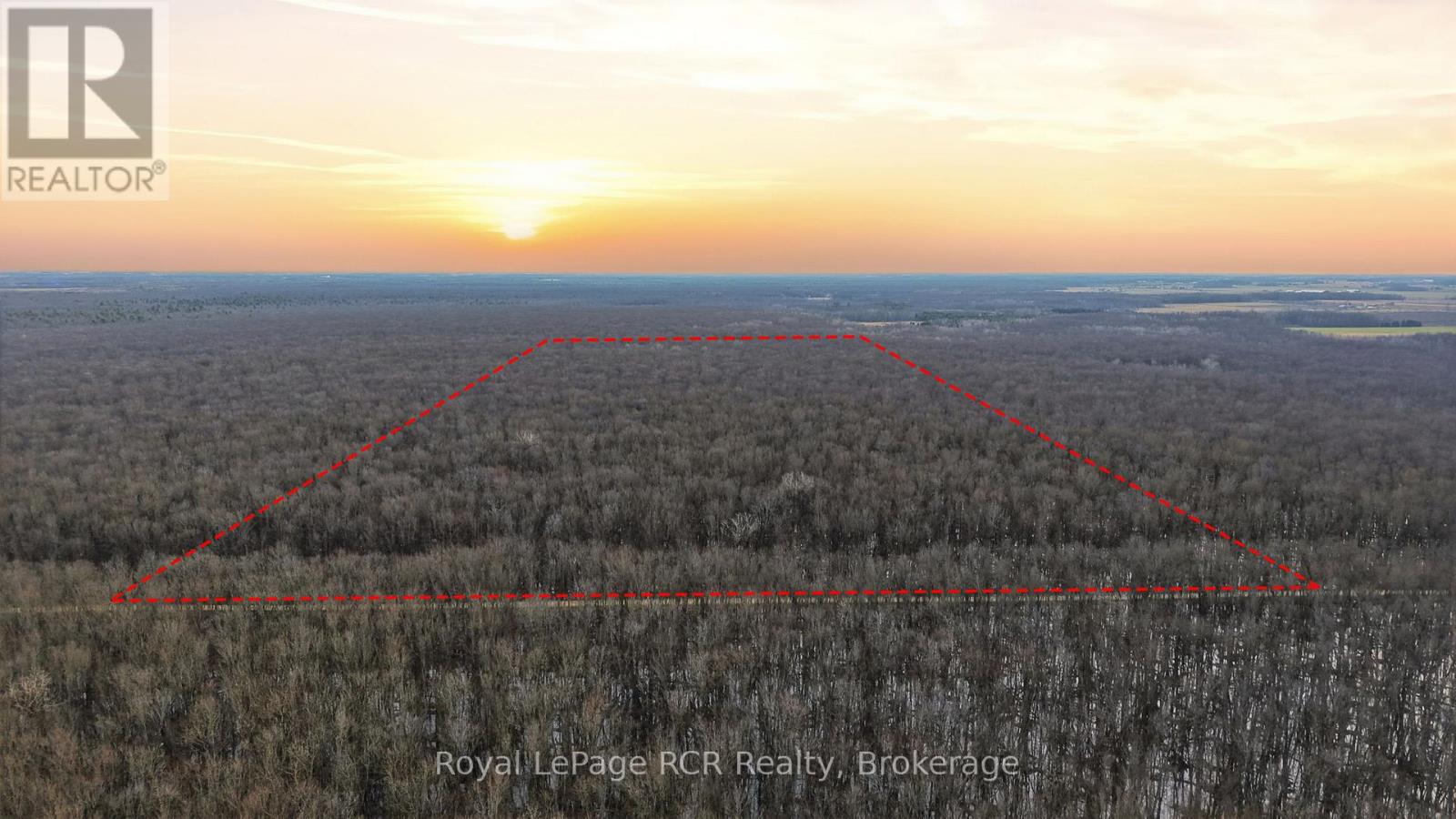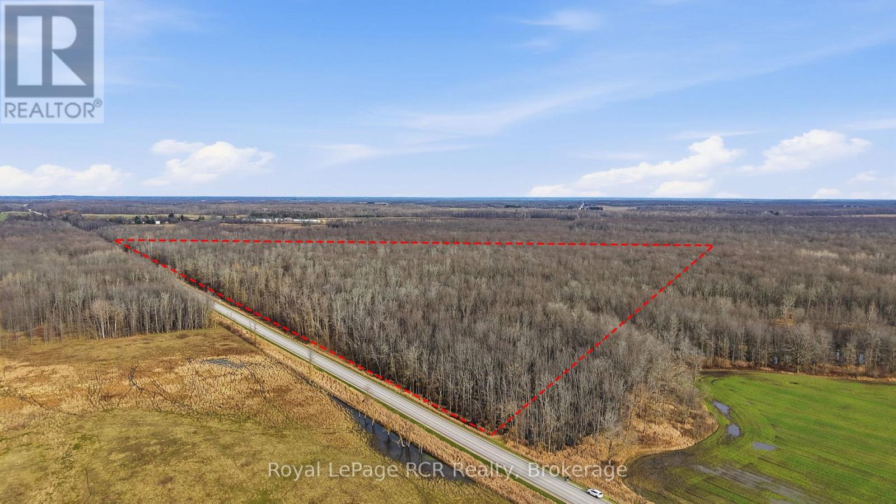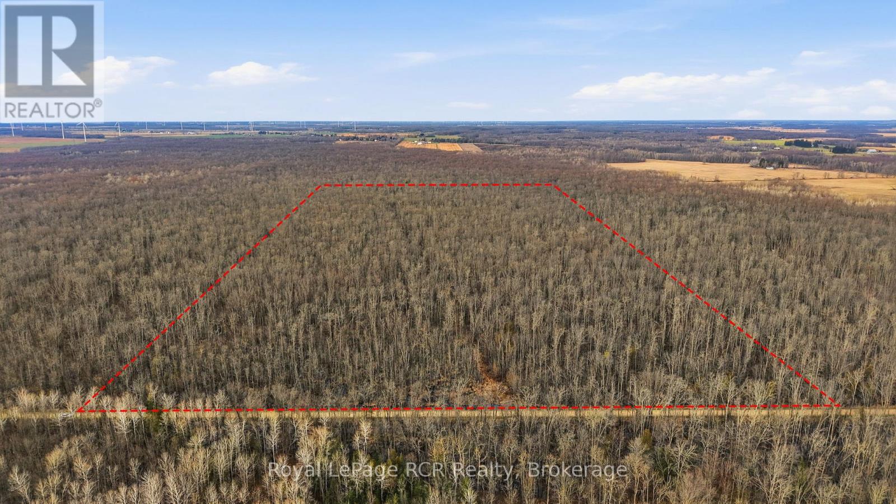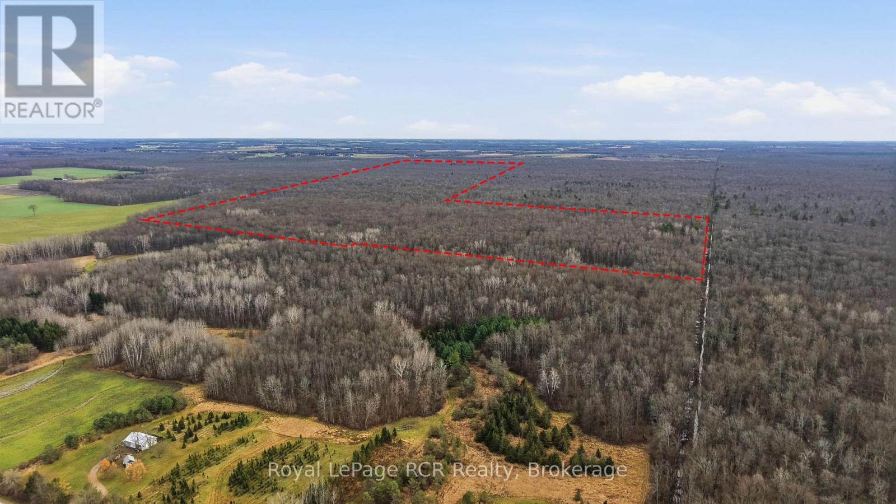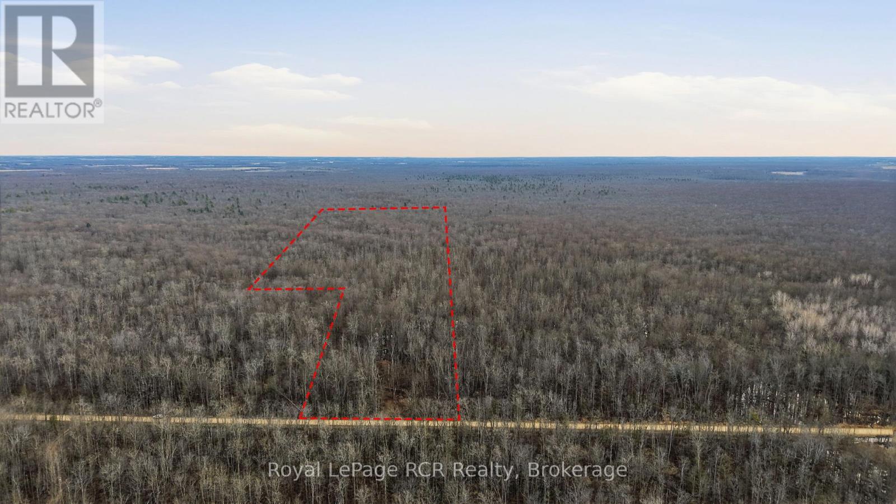109 - 19 Waterford Drive
Guelph, Ontario
A 3-bedroom condo in this part of Guelph is always worth a closer look, and this thoughtfully updated unit delivers strong appeal for families, first-time buyers, and investors alike. Located in the highly desirable South End-walking distance to schools, parks, bus routes, and just a 5-minute drive to the 401-it also offers exceptional day-to-day convenience. Its ground-level position allows you to easily bring groceries and everyday items directly inside through the sliding doors. Inside, you'll find 1,162 sq ft of bright, open-concept living space. The kitchen has been tastefully refreshed with white quartz countertops (2021), an undermount sink, updated hardware, stainless steel appliances, and a stylish backsplash. It flows seamlessly into the dining area and spacious living room, which opens to a private balcony through large slider doors. The generous primary bedroom features an oversized closet and a 4-piece ensuite. Two additional well-sized bedrooms provide flexibility for children, guests, or a home office. Both bathrooms have been tastefully updated with new vanities and fixtures (2020), and the second 4-piece bath is conveniently located near the additional bedrooms with a linen closet nearby for extra storage. Updated laminate flooring and modern light fixtures create a cohesive, contemporary feel throughout. An in-suite laundry/utility room with extra shelving adds everyday practicality, and the brand new HVAC system installed this year offers peace of mind and year-round comfort. With a dedicated parking space, ample visitor parking, thoughtful updates, and an unbeatable location, this move-in-ready condo is an excellent opportunity to own a spacious home in South Guelph. (id:42776)
Coldwell Banker Neumann Real Estate
715 18th Street
Hanover, Ontario
This beautifully finished end unit townhome offers 1,318 sq. ft. on the main level, plus a fully finished walkout basement backing onto trees for added privacy. The main floor features 2 bedrooms, including a spacious primary suite with a walk-in closet and a stylish 3-piece ensuite with a tiled shower and soap niche. The living room offers an electric fireplace and a walkout to the covered deck with a privacy wall. You'll also find a 4-piece main bath, convenient laundry, and an attached 1-car garage. Downstairs, the walkout lower level includes a large rec room with a shiplap fireplace, a third bedroom with a walk-in closet, and another full 4-piece bathroom-perfect for guests or extended family. High-end finishes run throughout, including quartz countertops in the kitchen, laundry, and bathrooms. Enjoy the convenience of all appliances included, plus your hot water tank and softener. Outside, a sodded yard, upper and lower deck/patio, professionally landscaped garden, and paved driveway complete the package. Modern and surrounded by nature, with 7 year Tarion Warranty, this home checks all the boxes! (id:42776)
Keller Williams Realty Centres
9 Shirley Court
Blue Mountains, Ontario
9 Shirley Court - An exceptional home tucked away on a quiet, family-friendly court in the heart of Thornbury. From this coveted location, you can walk to BVCS, the library, community centre, downtown, & the shores of Georgian Bay. Exquisitely transformed with a comprehensive addition/renovation in 2021, this property now offers a truly unique living experience. The pie-shaped, south-facing backyard is a standout feature, with mature trees that create a natural sense of privacy. Inside, no detail was overlooked. Thoughtful modern design fills the home, beginning with the striking staircase in warm natural tones contrasted with sleek black accents-a theme carried throughout. The main floor features engineered hardwood & an open-concept layout anchored by an oversized slider that extends your living space outdoors. The kitchen, is the heart of the home with an impressive island perfect for family gatherings, opening to both the formal dining room & the cozy living room. Two bright & spacious bedrooms on the main level share a stylishly renovated 4-piece bathroom. The newly created primary suite occupies the upper level, offering a private retreat with cathedral ceilings, a beautiful ensuite, & a generous walk-in closet. The lower level provides even more functional space, including a cozy second living room with a wet bar, a workout area, and a fourth bedroom with its own private bathroom-ideal for teenagers, guests, or a potential in-law suite. A well-designed mudroom/laundry room complete this level. Car enthusiasts & hobbyists will appreciate the original two-car garage with interior access, complemented by a newly added third bay that provides direct access to both the backyard and the lower level. Recent upgrades include a new furnace, AC, windows, roof, siding, and more. The property is fully landscaped and features a brand-new asphalt driveway (2025). This home truly has it all-modern design, thoughtful functionality, and an unbeatable Thornbury location. (id:42776)
Royal LePage Locations North
1170 2nd Avenue W
Owen Sound, Ontario
Attention Homeowners! Picture this: you step inside and immediately see all the new and current work going into this large 18th century townhouse. This place has great bones but its waiting for someone like you to bring it to life. Imagine a welcoming starter home with three bedrooms including a primary suite with an ensuite plus an open-concept kitchen, dining, and living space that flows naturally and feels inviting. The location makes it even better. Just a short walk to Kelso Beach and downtown, this property brings convenience and charm together in a way that's hard to find. It is under renovation so you have the opportunity pick flooring and kitchen cabinets, making it truly yours, adding quality and style. Plumbing and electrical systems are recent/new as is some of the flooring. This is your chance to create a space where you can build a life, make memories, and appreciate every detail you put into it. Opportunities like this are rare. If you're ready to turn a hidden gem into something remarkable, this is your moment. (id:42776)
Exp Realty
463/461 Princes Street S
Kincardine, Ontario
What a great investment opportunity in the heart of Kincardine. Working in the area? One side is currently vacant with 2 bedrooms, full kitchen, freshly painted living room, office space and 4 piece bathroom with laundry. This unit is heated with propane furnace and baseboard heat. A large backyard with an out building is great for storage and lots of space to plant a garden. The other unit is currently rented, so move in and become a landlord. It features 4 bedrooms, spacious kitchen, separate dining room, living room, main floor bathroom and laundry. The second floor had 4 bedrooms and the second 4 piece bathroom. This unit is heated with forced air oil. A large backyard and workshop would be the ideal space for working on projects. The current tenants would like to stay. (id:42776)
Royal LePage Exchange Realty Co.
Lt 15 & Lt 27-28 9 Highway
Brockton, Ontario
What an opportunity to own a 144 acre recreational bush lot within the significant Greenock Swamp. Known for its great biodiversity and premier hunting opportunities, this is a nice large parcel of bush property. Perfect for a group or family looking for their own private natural retreat. The property is characterized by a variety of softwood trees and is zoned EP-1. Property is identifiable with reflective orange ribbon marking the approximate front corners of LT 15. This property is accessible on Highway 9. Secure your stake in a large bush lot today! (id:42776)
Royal LePage Rcr Realty
Lt 26 10 Concession
Brockton, Ontario
An exceptional opportunity to own a 99 acre recreational bush lot nestled within the significant Greenock Swamp. Known for its great biodiversity and premier hunting opportunities, this is an affordable entry point into the land market. Perfect for an individual, family, or group looking for their own private natural retreat. The property offers a variety of softwood trees and is zoned EP-1. Property is identifiable with reflective orange ribbon marking the approximate front corners along the road. Secure your stake in a truly wild landscape and call your Realtor today to book a showing! (id:42776)
Royal LePage Rcr Realty
Pt Lt 26-27 13 Concession
Brockton, Ontario
An opportunity to own a 33 acre recreational bush lot just south of Glammis on Bruce Rd. 1. Known for its great biodiversity and premier hunting opportunities, this is an affordable entry point into the land market. Perfect for an individual, or family looking for their own private natural retreat. The property offers a variety of softwood trees and is zoned EP-1. Property is identifiable with reflective orange ribbon marking the approximate front corners along the road. Secure your stake in a truly wild landscape and call your Realtor today to book a showing! (id:42776)
Royal LePage Rcr Realty
Lt 23 10 Concession
Brockton, Ontario
An exceptional opportunity to own a 99 acre recreational bush lot nestled within the significant Greenock Swamp. Known for its great biodiversity and premier hunting opportunities, this is an affordable entry point into the land market. Perfect for an individual, family, or group looking for their own private natural retreat. The property offers a variety of softwood trees and is zoned EP-1. Property is identifiable with reflective orange ribbon marking the approximate front corners along the road. Secure your stake in a truly wild landscape and call your Realtor today to book a showing! (id:42776)
Royal LePage Rcr Realty
Lt 19 Con 9; Pt Lt 19-20 10 Concession
Brockton, Ontario
A great opportunity to own a 200.05 acre recreational bush lot nestled within the significant Greenock Swamp. Known for its great biodiversity and premier hunting opportunities, this is a nice large parcel of bush property. Perfect for a group or family looking for their own private natural retreat. The property is characterized by a variety of softwood trees and is zoned EP-1. Property is identifiable with reflective orange ribbon marking the approximate front NW corner. This property is only accessible by an unopened road allowance off of Con. 10 and is approx. 1,650 ft. South of Con. 10, just after culvert on left side. Secure your stake in a truly wild landscape today! (id:42776)
Royal LePage Rcr Realty
Pt Lt22 10 Concession
Brockton, Ontario
An exceptional opportunity to own a 49.5 acre recreational bush lot nestled within the significant Greenock Swamp. Known for its great biodiversity and premier hunting opportunities, this is an affordable entry point into the land market. Perfect for an individual, family, or group looking for their own private natural retreat. The property is characterized by a variety of softwood trees and is zoned EP-1. Property is identifiable with reflective orange ribbon marking the approximate front corners along the road. Secure your stake in a truly wild landscape today! (id:42776)
Royal LePage Rcr Realty
457898 Grey Road 11 Road
Meaford, Ontario
Are you dreaming of a country property with room to breathe-without giving up convenient access to the city for work, shopping, and school? Or maybe you're ready to downsize from a large acreage but aren't quite ready for condo living. This unique backsplit offers the perfect balance.Located just a short drive from Owen Sound's East Side amenities, this affordable property delivers exceptional space and value. With 4 bedrooms and 2 bathrooms across four well-laid-out levels, the home offers a surprising amount of room for families, hobbyists, or anyone who needs flexibility.Step inside to a welcoming, generously sized entryway that sets the tone for the home's spacious feel. The main living area features vaulted ceilings that create an open, airy atmosphere, and the kitchen includes stainless steel appliances and a picture window framing peaceful country views. A versatile bonus room on the entry level-formerly a garage-can serve as a home office, den, or games room. The lower level includes a fourth bedroom, a 3-piece bath, and a cozy three-season sunroom with direct access to the yard. The utility level provides excellent storage along with the furnace, ductwork, and laundry area.Outside, the nearly one-acre, tree-lined property gives you privacy and the feel of a much larger space, with wide open lawn areas to enjoy.And of course, the showstopper: the 1,400 sq. ft. shop. This massive, highly functional outbuilding features dual bay doors, concrete floors, insulated walls, and its own hydro. Whether you're a car enthusiast, need space for projects, want to store an RV or boat, or simply love having a serious workshop-this shop is an absolute game-changer. (id:42776)
Century 21 Millennium Inc.

