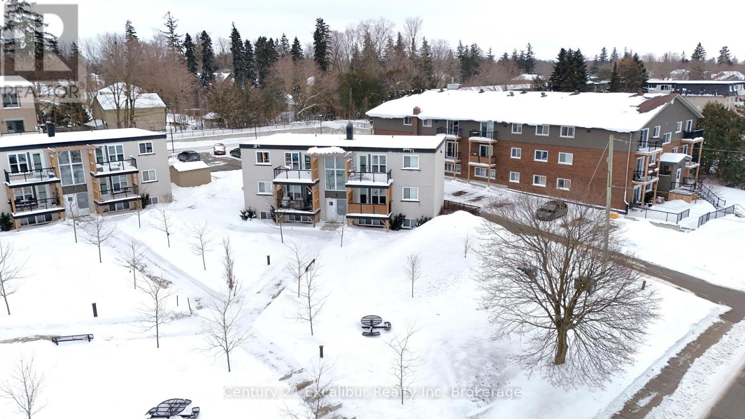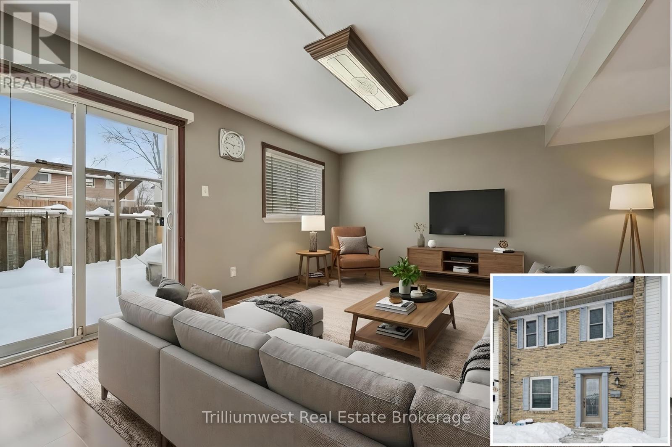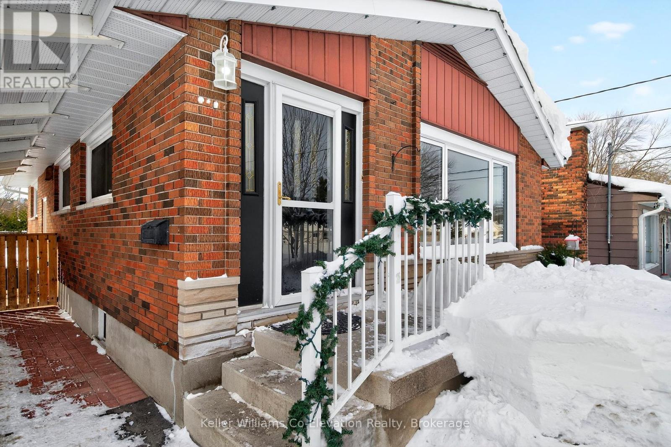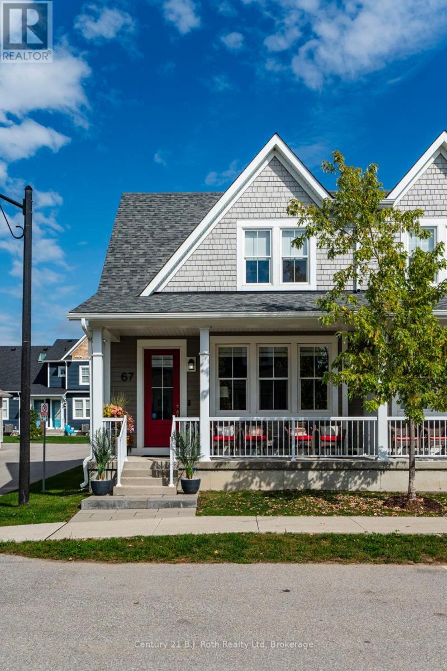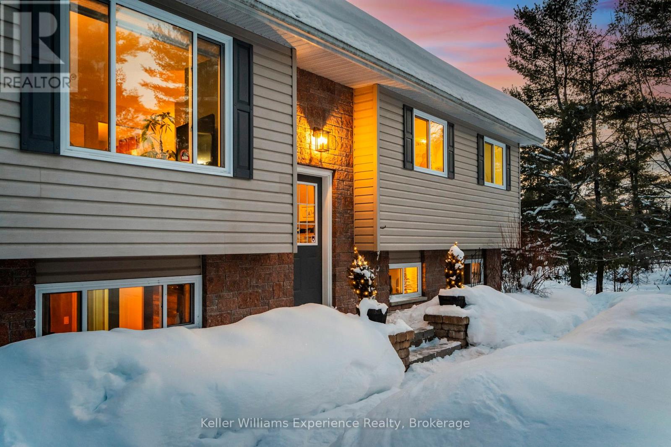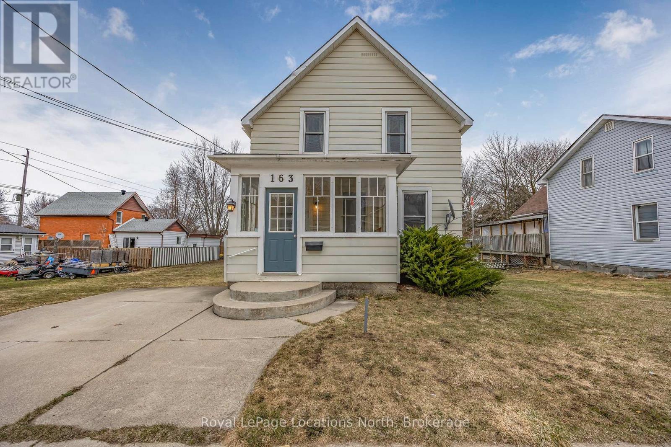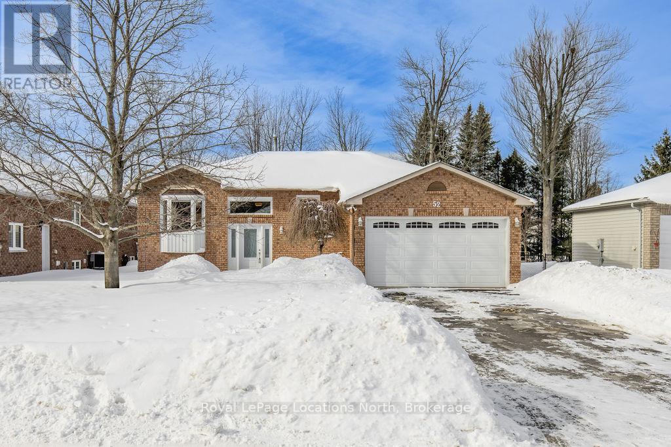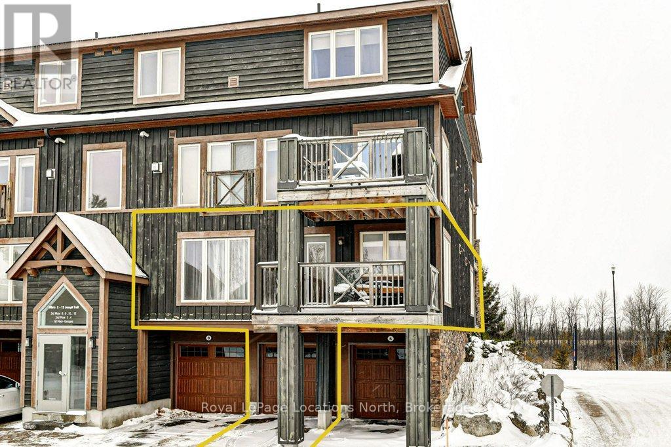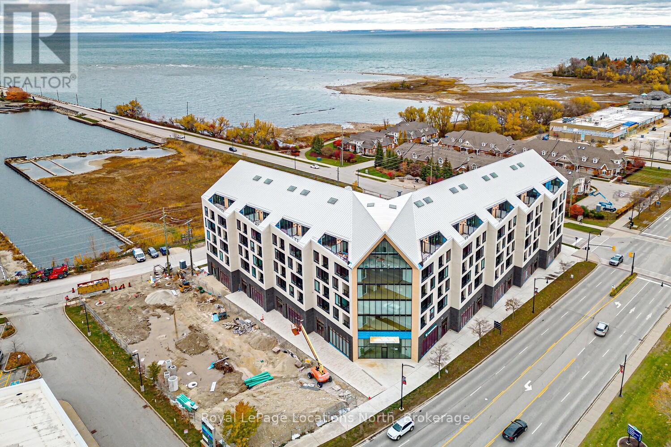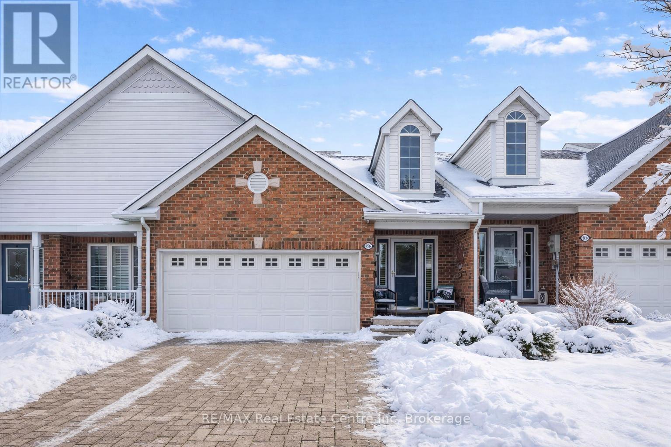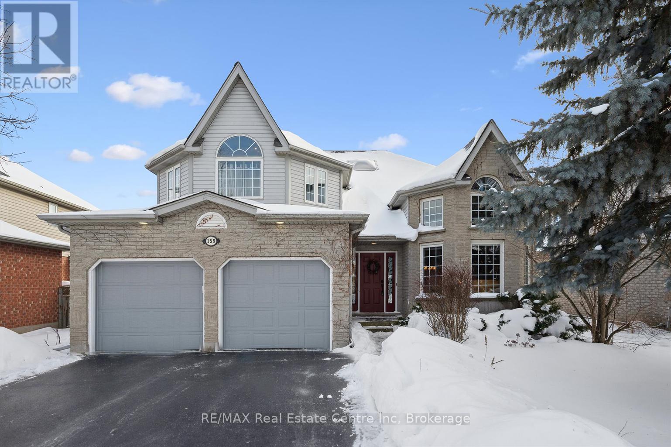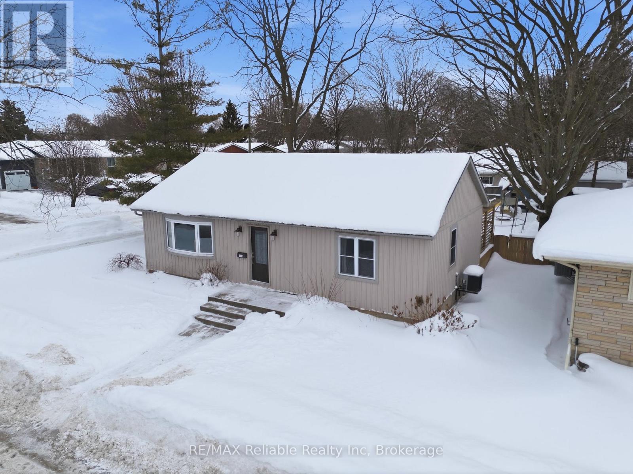4 - 320 Queen Street E
Centre Wellington, Ontario
Welcome to 320 Queen Street East unit 4, an affordable 2-bedroom, 1-bath condo offering 856 sq. ft. of bright, functional living space, listed at an exceptional $299,900. Large windows provide abundant natural light, while the practical layout suits a variety of lifestyles. Located within walking distance to downtown Fergus, with scenic walking trails along the Grand River directly across the street, this home offers the perfect balance of convenience and outdoor living. The building features generous outdoor common space and low condo fees, helping keep ownership costs down. Ideal for first-time buyers, downsizers, retirees, or investors, this condo presents a strong opportunity for low-maintenance living or a smart addition to a rental portfolio in a highly walkable, desirable community. (id:42776)
Century 21 Excalibur Realty Inc
49 - 900 Central Park Drive
Brampton, Ontario
Welcome to Unit 49 at 900 Central Park Drive! A fantastic opportunity for first-time buyers to own in one of Brampton's most loved neighbourhoods, steps from Chinguacousy Park. This freshly painted condo townhome offers 3 bedrooms, 2 bathrooms, and a finished basement, providing space to grow in a community families truly love. The main floor features a family-sized eat-in kitchen and a bright open-concept living and dining area with a walk-out to a private fenced backyard, perfect for entertaining or relaxing after a long day. Upstairs, you'll find three generously sized bedrooms filled with natural light. The finished basement adds valuable extra living space with a rec room and separate laundry area. Recent updates include a new furnace installed November 2025, offering peace of mind for years to come. Enjoy the benefits of a well-managed complex with a community outdoor pool, and condo fees that include water, roof, and windows, making homeownership more predictable and affordable. Ideally located close to schools, public transit, GO Station, Bramalea City Centre, Northgate Plaza, and Highways 410/407, and surrounded by walking trails, parks, and green space, this is the perfect place to start your homeownership journey. A smart start, a solid investment, and a place to call home; don't miss this one. (id:42776)
Trilliumwest Real Estate Brokerage
340 Eighth Street
Midland, Ontario
An excellent opportunity for a growing family or savvy buyer, this move-in-ready 4-bedroom, 2-full-bath home offers space, flexibility, and a great location. The bright, open-concept living area is anchored by a gorgeous picture window, filling the home with natural light and creating a warm, welcoming feel. A peninsula, moveable island, and pantry (both stay) in the kitchen provide lots of storage and prep space. The finished basement adds valuable living space and offers the potential for a fifth bedroom, while the side entrance with direct access to the basement presents an exciting opportunity to create a second unit or in-law suite. Recent updates include: completion of renos in basement (2025), driveway widened (2024), 122 x 63" picture window installed (2025), and purchased new water heater (2023). Outside, enjoy a large backyard-perfect for kids, entertaining, or future outdoor projects. Ideally located close to schools, shopping, restaurants, and Little Lake Park, this home delivers exceptional value at a great price in a sought-after area. A fantastic blend of lifestyle, location, and potential. Note: Baseboard heaters upstairs are not operational. (id:42776)
Keller Williams Co-Elevation Realty
67 Discovery Trail
Midland, Ontario
Move in ready. One owner since new. Beautiful home in a charming lifestyle community. All outdoor maintenance is managed by condo corp. Snow removal and grass cutting and much more. SEMI-DETACHED condo home, Single garage, One extra parking, Fully finished basement. So many upgrades. Easy car access to front, side and rear of home. Lots of windows. 9 FOOT CEILINGS on main and upper level. Stunning kitchen with soft close cabinetry, QUARTZ countertops. PANTRY on main floor by kitchen. 33 inch LG stainless steel fridge with outside water and ice dispenser. GE Dual Fuel/Double oven 30 inch stove. High end Samsung front load washer & dryer. Primary bedroom with 3 piece shower ensuite on main level. Also 2 piece washroom on main level. All windows coverings including remote control blinds in great room. 100% oak stairs leading to basement, Natural gas at rear patio for BBQ hookup. Condo fees include snow removal, grass & tree maintenance, window cleaning, replacement of windows, roof, patio. home exterior insurance. Basement is finished for a cozy TV & games room. Storage, laundry room and 2 piece washroom. Upstairs is an office, 2nd bedroom, 3 piece washroom. Come and take a look. Close to Little Lake, Georgian Bay, major stores, LCBO, restaurants, Theatre, Bike trails, town dock, arts centre, parks, place of worship, hospital, library, sports centre and more. Book your showing today. (id:42776)
Century 21 B.j. Roth Realty Ltd
2891 Brady Drive
Severn, Ontario
Welcome to 2891 Brady Drive in Severn, a beautifully updated, move-in-ready home set on nearly an acre of private, tree-lined land, offering the perfect four-season retreat just minutes from Washago with quick access to Highway 11. Winter enthusiasts will appreciate the proximity to Mount St. Louis Moonstone, Horseshoe Resort, and nearby trail systems for skiing, snowmobiling, and outdoor adventure, while the expansive property offers ample space for parking and seasonal toys. Inside, the home is warm and inviting with a functional layout featuring three bedrooms on the main level and a spacious lower level ideal for guests, a home office, or additional living space, complemented by refreshed flooring, modern touches, and fresh paint throughout. Just down the road, enjoy the charm of Washago's quaint downtown, known for its local shops, cafes, and small-town atmosphere, before returning home to the peace, privacy, and comfort of country living enhanced by recent upgrades including a new shed, RV parking pad, keyless entry, fibre-optic internet, and included appliances. (id:42776)
Keller Williams Experience Realty
163 Henry Street
Meaford, Ontario
NEW SHINGLES JUNE 2025. This 100+ year-old home offers a unique blend of charm, character and potential. Located in the heart of Meaford, this 3-bedroom, 2-bathroom property is an ideal opportunity for first-time homebuyers. While the home does need some updating, it provides a spacious layout and the chance to add your own personal touches. The main floor has a bright family room that flows into the living room. The kitchen/ dining room have walk out to back deck. Generous sized bedrooms and a large full bathroom upstairs. Backing onto the Georgian Trail, the property offers a peaceful backyard with direct access to outdoor activities. Whether you enjoy biking, hiking, or simply soaking in the natural beauty, this location is perfect for outdoor enthusiasts. Quick walk to the waterfront and downtown. Book your private showing today! (id:42776)
Royal LePage Locations North
52 Royal Beech Drive
Wasaga Beach, Ontario
House hunting can be stressful. You want a home that's solid, practical and ready to enjoy. This one checks a lot of boxes. Built on a generous 61 x 181 ft lot with mature trees, this well-maintained family home offers 3+1 bedrooms and 2 full bathrooms plus a half bath, with approximately 1,400 sq ft on the main level plus a spacious finished basement. Recent updates give peace of mind: a new roof (2025, 40-year shingles) and new eaves with gutter guards front and back (2025), new AC, plus windows (2013) and a new front door. The heart of the home is the eat-in kitchen with quartz counters, stainless steel appliances and laminate flooring that flows through the main living areas - there's even a RO water system for added convenience. The primary suite is thoughtfully arranged and features a semi-ensuite with double quartz sinks and a luxurious soaker tub, and the main bath features an updated walk-in glass shower with contemporary tile. Main-floor laundry keeps everyday living easy. Downstairs the freshly painted basement adds real usable space: a legal-sized bedroom, a 3-pc bathroom, a large rec room plus a second rec room finished in warm pine, and a big storage room. Additional features include a 100-amp panel, a updated garage door with loft storage and a fully fenced (fence 2024) yard for privacy. This is a comfortable, move-in ready property with all major updates completed, giving long-term value. Walking distance to school is a great draw for families plus trails, beach and shopping/transit are a short walk away. (id:42776)
Royal LePage Locations North
23 - 2 Joseph Trail
Collingwood, Ontario
Located in the 4-season lifestyle community of Tanglewood, surrounded by the golf course, and easy access to Collingwood's trail system this 2-bedroom, 2 bathroom Condo is a perfect weekend get-away or your primary dwelling. With its private single car garage there is lots of room for all your outdoor summer and winter gear and equipment. The large open living, dining and kitchen area is filled with natural light and a north facing balcony of the dining area. The Primary bedroom also has a large balcony facing south, and a 4 piece ensuite. The Tanglewood community is design to give you that chalet mountain feeling with easy living, offering snow removal and ground maintenance, as well as the peaceful outdoor pool for summer fun. A short drive to all our outdoor destinations, skiing and blue mountain village, shopping and restaurants down town Collingwood and numerous waterfront parks and access points to Georgian Bay. (id:42776)
Royal LePage Locations North
603 - 31 Huron Street
Collingwood, Ontario
Penthouse Waterfront Living in Downtown Collingwood! Welcome to refined urban living in the heart of Collingwood! This stunning penthouse residence in this new boutique building offers a perfect blend of modern design, luxury finishes, & a vibrant downtown lifestyle. Spread over 2 uniquely designed levels, this 1050 sqft suite features an additional 150 sqft private terrace where you can take in sweeping views of Georgian Bay & the charming Collingwood skyline. The open-concept main level is bright airy, w/ oversized windows that fill the space w/ natural light. The contemporary kitchen showcases high-end finishes, sleek cabinetry, & an island ideal for entertaining. The adjoining living dining area flows seamlessly to the terrace, perfect for enjoying morning coffee or evening sunsets over the bay. Upstairs, 2 spacious beds each feature their own bath, creating the ultimate in comfort & privacy. A stylish powder room on the main level adds convenience for guests. Every detail has been thoughtfully curated for a sophisticated, low-maintenance lifestyle that perfectly compliments the areas 4-season appeal. Enjoy exclusive building amenities including a well-equipped gym, social lounge, elegant guest suites, pet spa + a rooftop terrace with views. Secure underground parking adds peace of mind, while the building's design emphasizes modern architecture, energy efficiency, & comfort. Step outside to experience the best in dining, shopping, galleries, waterfront trails, & the marina- all just steps away. With its unbeatable central location, you can leave the car at home truly embrace a walkable downtown lifestyle. Whether you're seeking a full-time home, weekend retreat, or investment in one of Ontario's most desirable destinations, this penthouse offers a rare opportunity to live at the intersection of luxury, design & convenience. Experience the perfect balance of urban sophistication & natural beauty- welcome home to Collingwood's newest address of distinction! (id:42776)
Royal LePage Locations North
186 Riverwalk Place
Guelph/eramosa, Ontario
Extensively renovated 2-bdrm, 2.1-bath executive townhome in heart of the picturesque community of Rockwood! Set on peaceful street just steps from the river, trails & downtown core, this is where carefree upscale living meets small-town charm. Curb appeal is undeniable W/interlock driveway, front porch, manicured gardens & attached 2-car garage. Inside the open-concept layout is impressive W/cathedral ceilings, arched entryways, sun-filled windows including skylight & seamless flow from great room to the dining area, accented by hardwood floors. In the dining area, B/I buffet cabinet/espresso bar provides ample storage blending functionality W/elegance. Garden doors offer access to back deck creating effortless indoor-outdoor flow. Renovated kitchen W/top-tier S/S appliances, custom 2-toned cabinetry, granite counters & centre island W/pendant lighting & seating. W/I pantry provides smart storage! Completing this level is laundry room & 2pc bath. Upstairs the primary bdrm features picture window, W/I closet & dbl-door entry to 5pc ensuite W/vanity with granite & dbl sinks, soaker tub & sep glass shower. Bright loft office W/custom shelving adds perfect space for working from home, reading or creative pursuits. Finished lower level offers incredible flexibility W/above-grade windows, rec room W/fireplace that could also serve as home gym or second living space. Large bdrm W/dbl closet & 3pc bath make this ideal for guests, teens or in-laws. Private backyard oasis W/new deck & spacious patio surrounded by mature landscaping. Just mins from Rockwood Conservation Area, enjoy quick access to limestone cliffs, caves, canoeing, hiking & historic Harris Woollen Mill ruins. Short walk brings you to downtown for shops, cafes & dining. Effortless commutes to Guelph, Milton, Halton Hills & Brampton. Whether you're downsizing or upgrading your lifestyle this beautiful home delivers perfect balance of luxury, comfort & community. Welcome to Riverwalk where nature meets elegance! (id:42776)
RE/MAX Real Estate Centre Inc
159 Summerfield Drive
Guelph, Ontario
Executive 4-bdrm home set on large treed lot in one of Guelph's most sought-after family neighbourhoods! Surrounded by mature trees & generous lot this property offers privacy, space & timeless appeal in an established community. Step inside to 2-storey foyer W/skylight that fills entrance W/natural light. Main living area offers soaring ceilings & wall of oversized windows. Rich hardwood floors adds warmth & flows seamlessly into dining room, ideal for hosting dinners, holidays & special occasions. Family room is anchored by elegant fireplace creating warm & inviting space. Oversized windows offer scenic views of backyard. This space opens to eat-in kitchen W/white cabinetry W/glass accents, stone backsplash, Corian counters & top-tier S/S appliances W/gas stove. 2-tier breakfast bar offers seating for casual dining. Dinette area has sliding doors leading to back deck creating effortless indoor-outdoor flow. 2pc bath & laundry complete the level. Upstairs a generous loft overlooks the main living area & offers versatile space for office, playroom, secondary living area or teen retreat. Primary bdrm W/vaulted ceilings, W/I closet & ensuite W/modern dbl-sink vanity, soaker tub & W/I glass shower. 3 add'l bdrms all W/hardwood & oversized windows share 4pc main bath W/skylight & shower/tub. Finished bsmt W/rec room, 3 large windows, pot lighting, 3pc bath & B/I bar, ideal for entertaining! Bonus room provides flexibility & works well as office, gym or playroom W/potential to add a window & create 5th bdrm! New furnace & AC installed in summer 2025! Relax on huge deck overlooking fully fenced backyard surrounded by mature trees. Perfect setting for entertaining, family gatherings or quiet peaceful evenings. Short walk to Colonial Dr Park & entrance to network of trails. Walking distance to Sir Isaac Brock PS one of Guelph's top-rated schools & St. Ignatius of Loyola Catholic School. Mins from restaurants, groceries, fitness, LCBO & more. Easy access to 401 for commuters (id:42776)
RE/MAX Real Estate Centre Inc
116 Oxford Street
Goderich, Ontario
This centrally located 2 bedroom bungalow is efficient and well-maintained, offering a simple, convenient lifestyle. Attractive kitchen with stainless appliances. It features forced air gas heat and central air. The full, unfinished basement provides abundant storage space and plenty of potential. Outdoors, relax on the deck and enjoy the convenience of a fully fenced yard. You'll love the double drive with parking for 4. Don't miss this opportunity to own a great bungalow in Goderich! (id:42776)
RE/MAX Reliable Realty Inc

