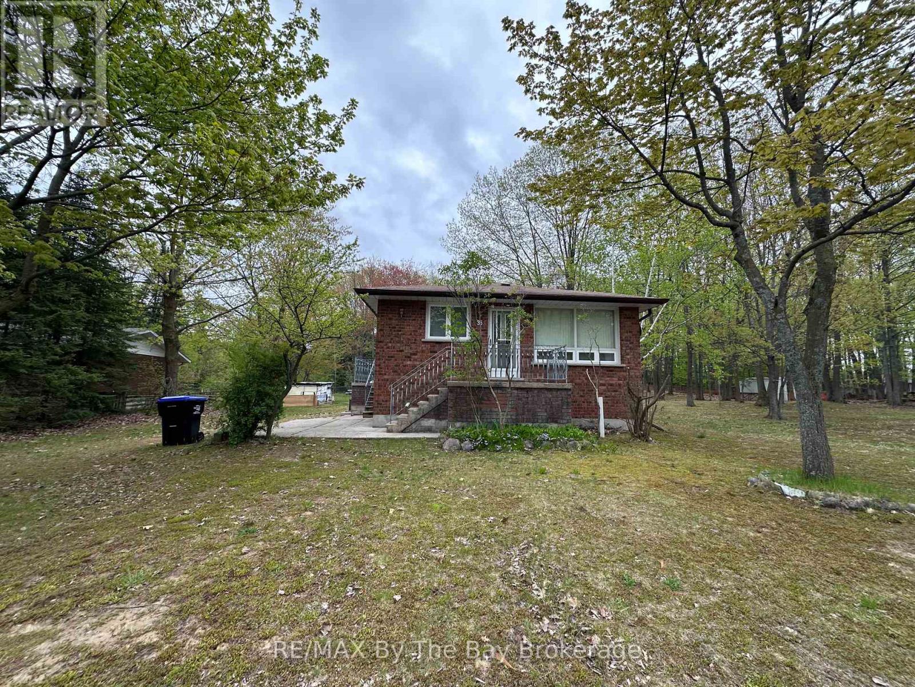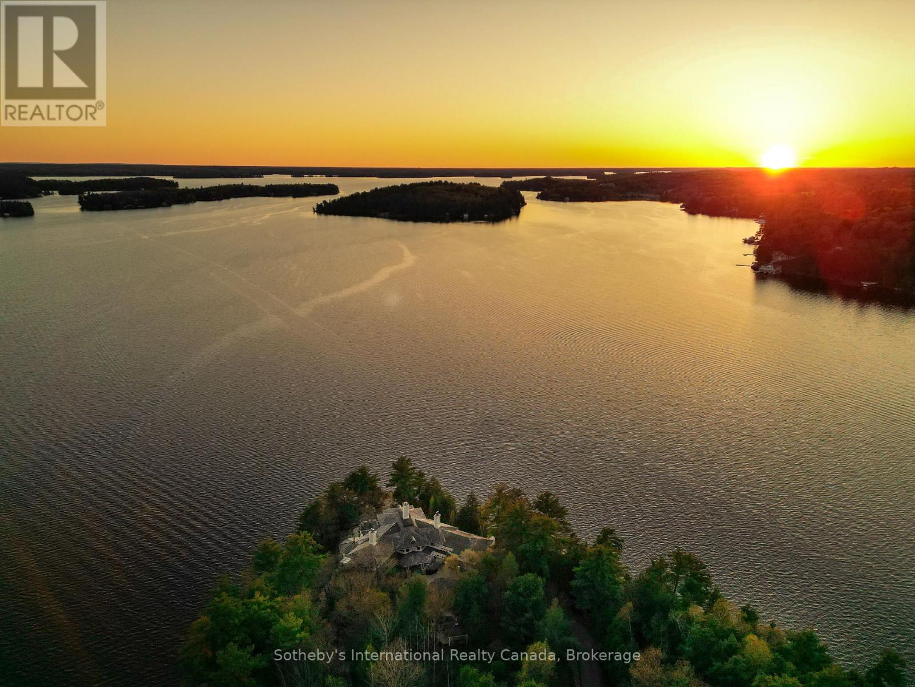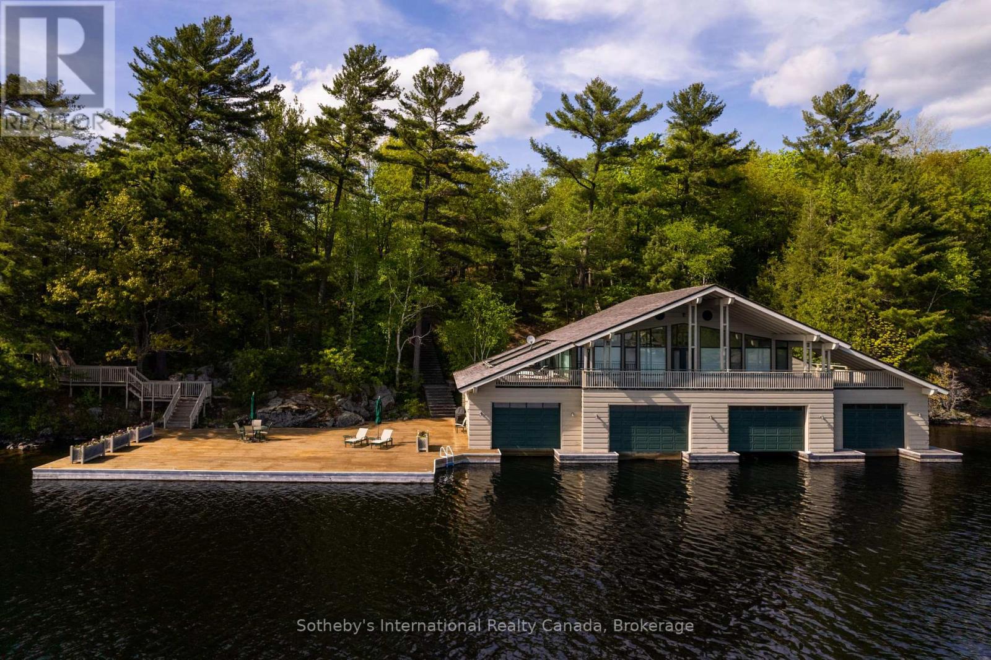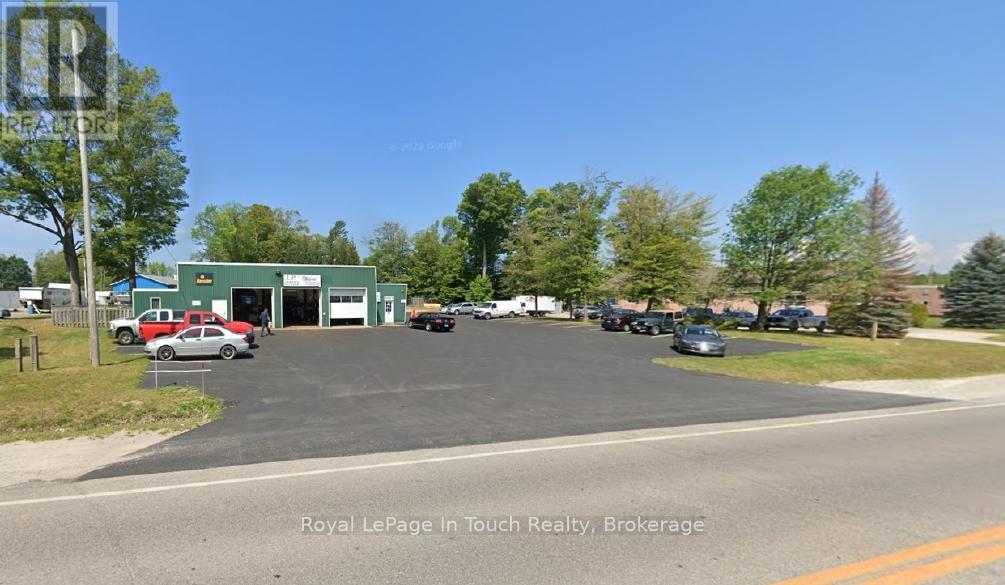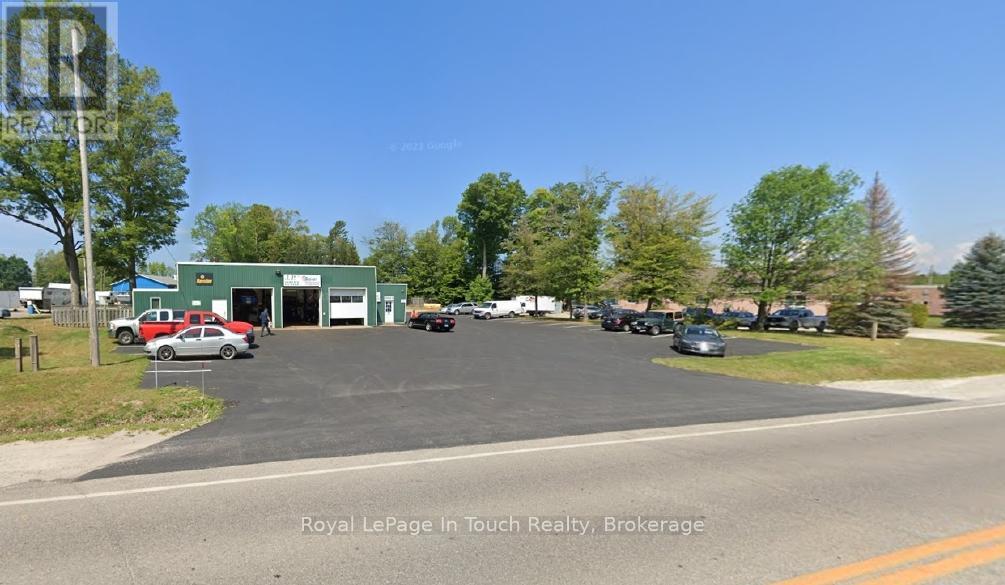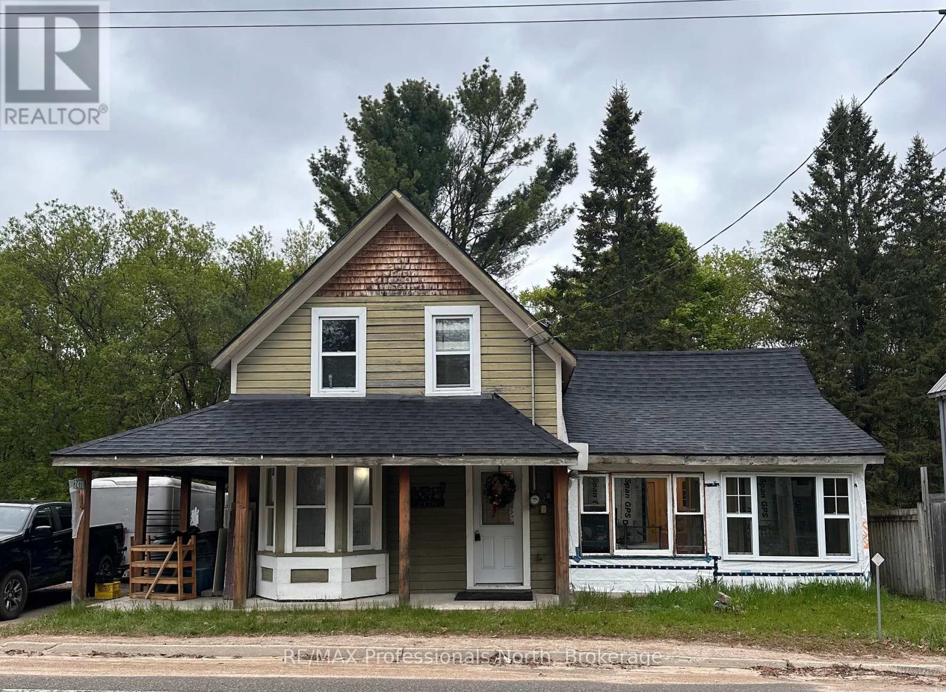16 Nicholas Way
Guelph, Ontario
Welcome to 16 Nicholas Way - a stunning 3-bedroom, 2.5-bathroom home offering 2,549 sq ft of meticulously finished living space. Located on a 36.7 lot in the award-winning NiMa Trails community, this popular Aurora C model is built to Net Zero Ready standards just add solar panels to achieve full Net Zero living. The main floor features a bright, open-concept layout with large windows, 9' ceilings, and upgraded flooring throughout. The modern gourmet kitchen boasts a spacious island with breakfast bar, quartz countertops, a walk-in pantry and numerous high-end upgrades. Upstairs, you'll find three generously sized bedrooms, a versatile bonus room, two dedicated office spaces, two full bathrooms, and a convenient second-floor laundry room. The luxurious primary suite includes a walk-in closet and an ensuite bath with a custom glass shower and quartz vanity. The basement has a separate entrance and is roughed in for a future apartment including provisions for a kitchen, bathroom, and laundry making it ideal for multigenerational living or rental income potential. This home is equipped with a high-efficiency gas furnace, heat pump (for cooling), and an Energy Recovery Ventilator (ERV) for optimized indoor air quality. Professionally designed interiors elevate every corner of this beautiful, brand-new home. Dont miss the opportunity to make it yours today! (id:42776)
Keller Williams Home Group Realty
35 Frederick Drive
Wasaga Beach, Ontario
Looking for the perfect starter home? This charming all-brick bungalow offers great value with 3 spacious bedrooms and a full 4-piece bath all on the main floor. You'll love the large eat-in kitchen and bright, inviting living room ideal for family gatherings and everyday living. The lower level is insulated and ready for your finishing touches, featuring a utility room, cold room, and a backup airtight stove The home is equipped with a gas furnace, central air, and backup baseboard heaters to keep you comfortable year-round. With town sewer and water, 200 amp electrical service, and plenty of space on a generous 85 ft x 190 ft lot complete with a handy backyard shed this home offers endless potential at a great price point. Conveniently located close to schools, shopping, the beach, and many other amenities, this is a fantastic opportunity you wont want to miss. (id:42776)
RE/MAX By The Bay Brokerage
1250 Waldmere Road
Bracebridge, Ontario
SUNSET POINT LAKE MUSKOKA - Presenting the most Iconic Muskoka Estate, embodying unparalleled luxury and prestige on the shores of Lake Muskoka. This 7+ acre peninsula triumphantly extends into Lake Muskoka offering 1865 feet of lake frontage, across three parcels. This bespoke Muskoka compound provides ultimate privacy, views, location, architecture, and amenities. Situated in the Heart of Muskoka, this due west-facing sunset peninsula awaits. Be welcomed by stately stone gates and a 20-foot stone waterfall while the emerging 270-degree open vistas of Lake Muskoka captivate your senses. Positioned at the cape, is an elegant 7-bedroom, 8-bathroom manor featuring magnificent lakeside position. Built in a west-facing apex design that epitomizes waters edge living, this 11,500 square-foot residence showcases sunsets all year-round. The main floor offers a lake view breakfast room, enclosed Muskoka room, Sicilian-inspired chef's kitchen, formal dining room, lake-view exercise room and a great room. The second storey features a circular art gallery, regal office, and a breathtaking master suite with 6-piece ensuite. The lower level boasts multiple bedrooms with en-suites and walkouts. Additional comfort in the separate suite above the three-car garage and complete with three slip two storey boathouse. The secondary cottage features three bedrooms, three bathrooms, and a generous garage. Attractive stone features and pathways throughout the guest cottage. Stone steps lead to the waterfront where there is an oversized dock and rare four-slip two storey boathouse. The estate's additional vacant lot present potential for further development. Embrace the unrivaled privacy and landscaped grounds at the most iconic sunset peninsula in Muskoka Lakes. Proximity to Bracebridge and Port Carling adds convenience. Immerse yourself in Muskoka's timeless allure that captivates the heart and soul all year-round. (id:42776)
Sotheby's International Realty Canada
Lot #3 - 1250 Waldmere Road
Bracebridge, Ontario
This extraordinary property on Lake Muskoka presents a unique and valuable opportunity to acquire a prime location featuring an oversized boathouse. Set on a generous 3.5-acre lot with an impressive 625 feet of lake frontage, the property enjoys expansive south-facing exposure.Prominently placed along the shoreline is an immense four-slip, two-storey boathouse. Upstairs, youll find two bedrooms and a full bathroom, while the lower level includes two additional bathrooms and a walk-through sauna. The primary boathouse bedroom boasts panoramic lake viewsan unforgettable sight to wake up to each morning. A vast, oversized dock completes the structure, making it the perfect venue for entertaining guests and enjoying the waterfront lifestyle.Additionally, the property includes a charming three-bedroom, three-bathroom cottage. This delightful retreat complements the waterfront setting with an open-concept living room, a grand stone fireplace, and a kitchen that opens to a patio with stunning elevated lake views. The exterior showcases exquisite custom stone landscaping and craftsmanship throughout. A two-bay attached garage provides ample storage.Conveniently located just 10 minutes from Bracebridge and 20 minutes from Port Carling, this prestigious property combines accessibility with a distinguished Lake Muskoka setting. A rare offering with incredible development potential, it presents the opportunity to establish a lasting legacy on this coveted stretch of Sunset Point. (id:42776)
Sotheby's International Realty Canada
1005 Murrays Road
Dysart Et Al, Ontario
Commercially zoned 30+ acres with 431 ft frontage at the south end of Drag Lake, proximity to Haliburton. Commercial Tourism zoning allows for numerous options. This land could be used for a family compound. Lot 6 was originally part of a 50 acre parcel that has been severed into 6 lots, 5 residential with this lot retaining Commercial Tourism. Once operated as a lodge there are only 4 remaining cabins (three season) in need of TLC. A 3 bed, 2 bath modular home with sunroom is ideal to start your journey until ready to build your new home. Steeping in history dating back to 1927. Drag Lake is renowned for it's natural beauty, big lake views, great fishing - lake trout, extensive boating opportunities, ice fishing. Enjoy Haliburton 4 seasons activities including, ATV, hiking, skiing, water sports, mountain biking - dine at one of Haliburton county's great restaurants. By appointment only - On site surveillance, gate locked. (id:42776)
Exp Realty
750 Balm Beach Road E
Midland, Ontario
EXCELLENT LOCATION ON BUSY HIGHWAY WITH PLENTY OF PARKING, 2400 SQ FT SHOP AREA & 320 SQ FT OFFICE SPACE. PACKAGE INCLUDES LAND, BUILDING ONLY. BUSINESS & CHATTELS, INVENTORY ARE ALSO AVAILABLE. RARE OPPORTUNITY TO PURCHASE THIS EXCEPTIONAL LOCATION. (id:42776)
Royal LePage In Touch Realty
750 Balm Beach Road E
Midland, Ontario
BUSINESS ONLY. LONG TERM LEASE AVAILABLE. WELL ESTABLISHED AUTO SALES & SERVICE BUSINESS, EXCELLENT LOCATION ON BUSY HIGHWAY WITH PLENTY OF PARKING, 2400 SQ FT SHOP AREA & 320 SQ FT OFFICE SPACE, ENTIRE PACKAGE INCLUDES LAND, BUILDING, BUSINESS & CHATTELS, INVENTORY IS ALSO AVAILABLE, STATEMENTS & FINANCIALS ARE AVAILABLE TO BONA FIDE OFFERS, RARE OPPORTUNITY TO PURCHASE A PROFITABLE ONGOING BUSINESS IN AN EXCEPTIONAL LOCATION. (id:42776)
Royal LePage In Touch Realty
750 Balm Beach Road E
Midland, Ontario
WELL ESTABLISHED AUTO SALES & SERVICE BUSINESS, EXCELLENT LOCATION ON BUSY HIGHWAY WITH PLENTY OF PARKING, 2400 SQ FT SHOP AREA & 320 SQ FT OFFICE SPACE, ENTIRE PACKAGE INCLUDES LAND, BUILDING, BUSINESS & CHATTELS, INVENTORY IS ALSO AVAILABLE, STATEMENTS & FINANCIALS ARE AVAILABLE TO BONA FIDE OFFERS, RARE OPPORTUNITY TO PURCHASE A PROFITABLE ONGOING BUSINESS IN AN EXCEPTIONAL LOCATION. (id:42776)
Royal LePage In Touch Realty
2476 Hwy 518 W Highway
Mcmurrich/monteith, Ontario
Nestled in the picturesque village of Sprucedale, this charming older home is steeped in history as the original trainmasters residence. This home features three bedrooms, one bathroom and a refreshed kitchen with modern updates. You will love the large wraparound porch. There is a walk out from the kitchen on to your very private back deck where you can enjoy BBQ's and nature. Here you can relax and take in the peaceful surroundings. Enter the unfinished basement from the back of the house where you have ample storage and all of your utilities. This home is set on a lot along the Seguin Trail and is surrounded by nature, the property offers direct access to the beauty of the outdoors. This location is perfect for both summer and winter adventures. Whether you're looking for a year-round residence or a weekend retreat, this distinctive home combines historic charm with rural tranquility. (id:42776)
RE/MAX Professionals North
90 Kozy Kove Road
Kawartha Lakes, Ontario
Welcome to 90 Kozy Kove on the peaceful Burnt River just minutes from Fenelon Falls for all of your local shopping & amenities, and less than 2 hours to the GTA. This beautifully finished, turn-key, fully furnished, 4 bedroom 1.5 bath year-round home or cottage sits on a .4ac gently sloped lot with 78ft of waterfront on the Burnt River. The Burnt River connects to the Trent Severn Waterway by way of Cameron Lake (35min away by boat) and is perfect for swimming, boating, relaxing or jumping off of the dock. As you enter the home you immediately have a view of the river from the living room as well as from the kitchen/dining area. The kitchen features stainless appliances, granite countertops as well as plenty of storage and pantry space throughout. A main floor laundry and 2-piece bathroom are off of the entry, prior to heading upstairs to 3 spacious bedrooms, a storage closet and large 4-piece bathroom. The home has a steel roof as well as propane furnace and central air(installed late 2021). This is a tremendous opportunity to get into a fantastic cottage and begin creating memories by the Summer Holidays. The home comes with Starlink for constant connectivity making this an ideal work from home space! Located minutes from ATV & OFSC Snowmobile trails for year round outdoor activities. (id:42776)
RE/MAX Professionals North
1004 Lipton Drive
Dysart Et Al, Ontario
Here's a rare find on one of Haliburton's most loved lakes. This modern-style cottage has 4 bedrooms, 3 full bathrooms, plus a bonus den or office space for when work follows you to the lake. The main living area is a showstopper, with a soaring cathedral ceiling and a full wall of glass that brings the lake right into your living room. The view will stun you each and every time you arrive. The living area is open to the modern kitchen and walks out to a large lakeside deck with glass railings. With integrated Sonos speakers, smart home camera/thermostat/detectors, and $65,000-$85,000 annual rental income this 4 season cottage is turn-key and ready for your arrival (or rental bookings). The primary suite provides more incredible lake views, an ensuite bathroom and large closet. Also upstairs you'll find 3 additional guest bedrooms and a full bathroom for your family and friends. At the lake, you've got a new dock landing and an aluminum docking system ready for boat rides on stunning Kennisis lake. The 120 shoreline is clean, deep, and provides extra privacy perfect for swimming or just soaking up the all day sun thanks to southern exposure. There's almost 1600 sq ft of finished space, a flat driveway, and year-round road access, so getting here is always easy. You're on a great part of Kennisis Lake, with a marina, trails, Haliburton forest and wolf center, and all kinds of cottage country fun. If you've been waiting for something different this is it. (id:42776)
RE/MAX Professionals North
4945 Muskoka 117 Road
Lake Of Bays, Ontario
Welcome to this expansive home situated on 7+ acres in the charming village of Dorset. Previously, a popular licensed Bed & Breakfast for Muskoka tourists, it is now a cherished residence with separate bedroom suites for family or visiting guests. Great place for multi-generational. Boasts 3 sprawling levels, over 5000 sq. ft. combined. The upper level has three bedrooms & three ensuite bathrooms with in-floor heating, plenty of closets, sitting areas, & an upper deck to enjoy the outdoor weather. Step inside from the covered porch on the main level to the grandeur of the front entryway. Updated kitchen with breakfast bar seating for a quick snack, an eat-in area or use the formal dining room to enjoy your meals. You may choose the views from the Muskoka sunroom, which ensures entertaining days, enjoy the ambiance from the corner propane fireplace in the living room or find your favourite book on the shelves in the sitting area. Work from home or study in the adjacent quiet office. Return to the kitchen, grab a coffee from the coffee bar, & proceed through the bi-fold door leading down the carpeted stairway to the lower level. Here, enjoy a large recreation room, which currently holds the train hobby enthusiasts' collection. Please do not touch the trains or tracks, but stare in awe! Continue through this level to the potential two-bedroom in-law suite featuring a bright kitchen, living areas, bathroom, laundry, and a propane fire stove. Outside-living has a cleared lawn area for games, beautiful established gardens, an outdoor sauna & two showers, decks, a storage shed, & an outdoor wood furnace that heats the two-car oversized garage. Other features include a wired Generac generator, a dug well and an oversized septic, allowing for potential further development. Minutes to Lake of Bays beaches, boat launches, recreation trails, parks, shops, restaurants, and essential amenities. This lovely home has space for all, all your things, all your people & all your pets! (id:42776)
Sutton Group Muskoka Realty Inc.


