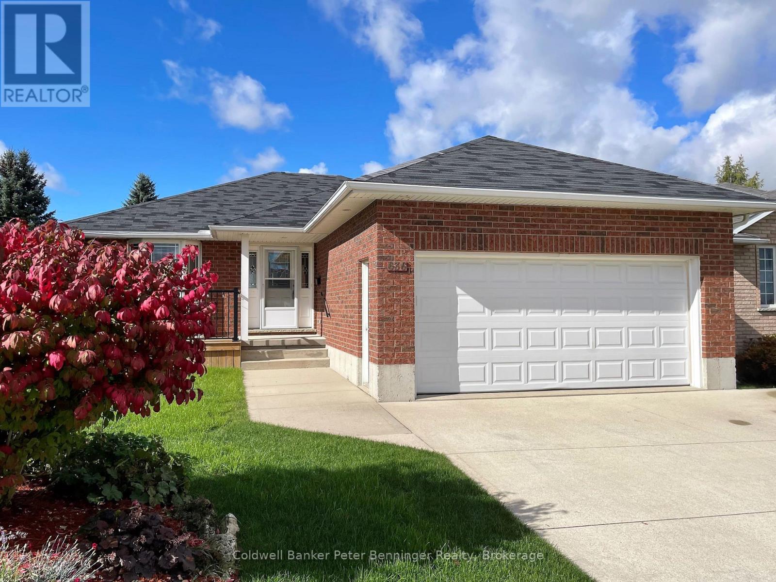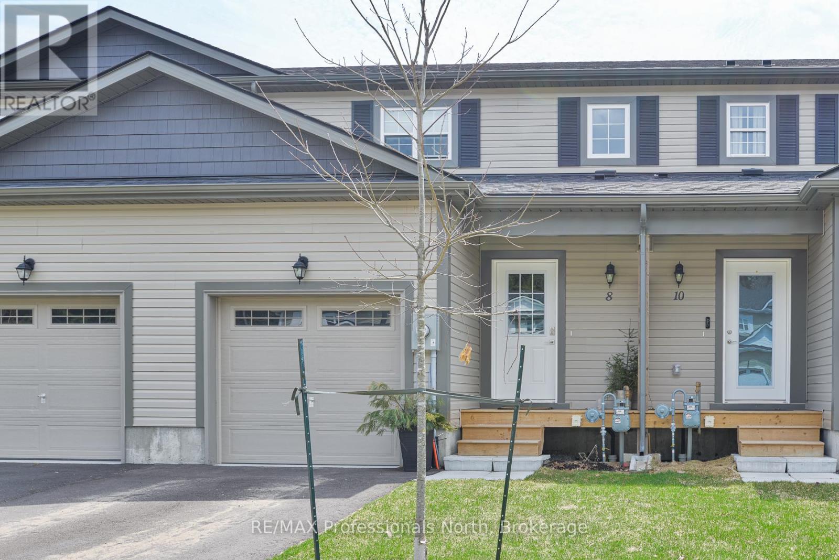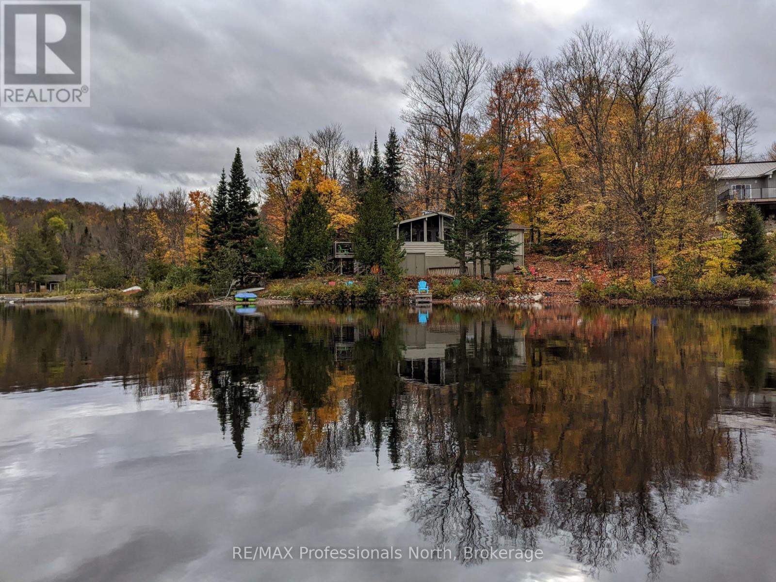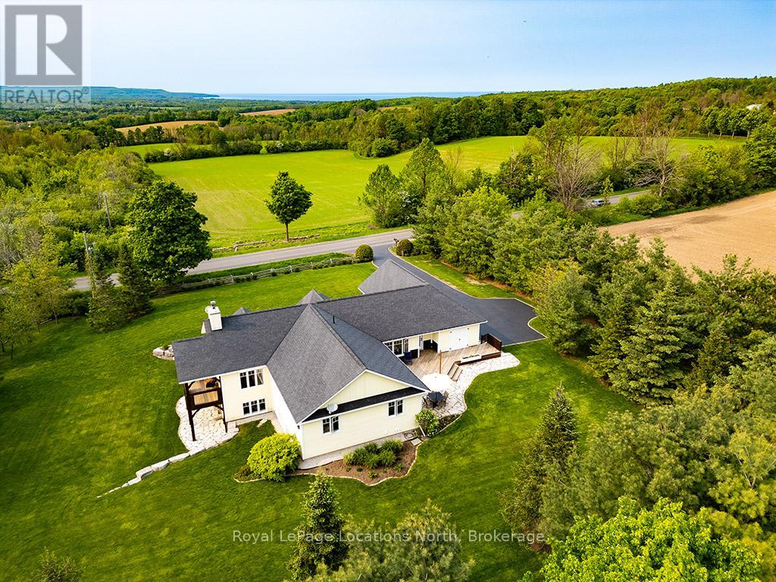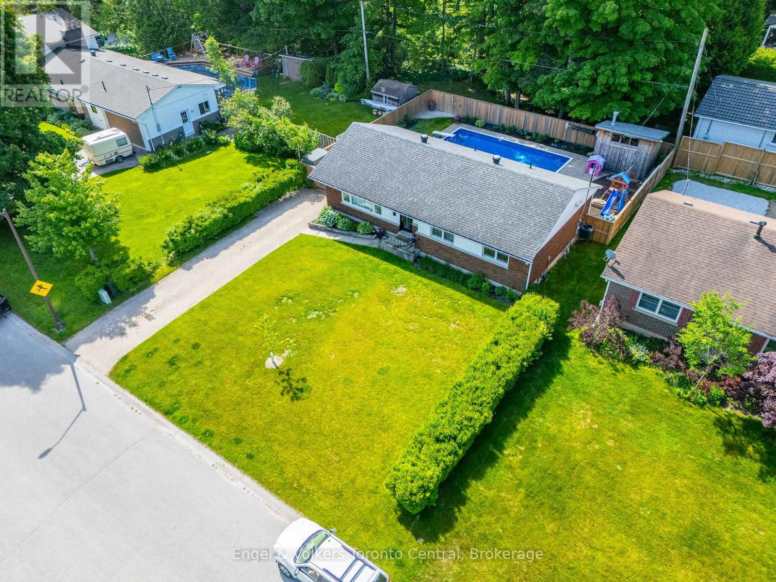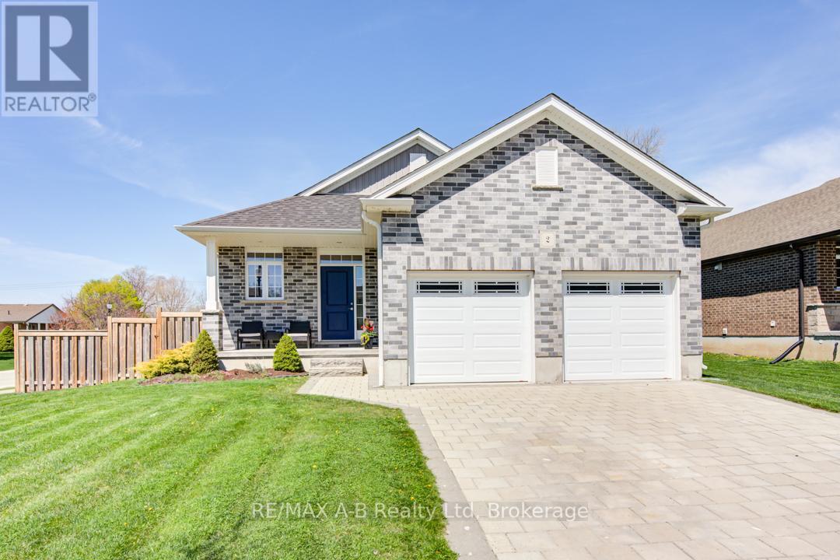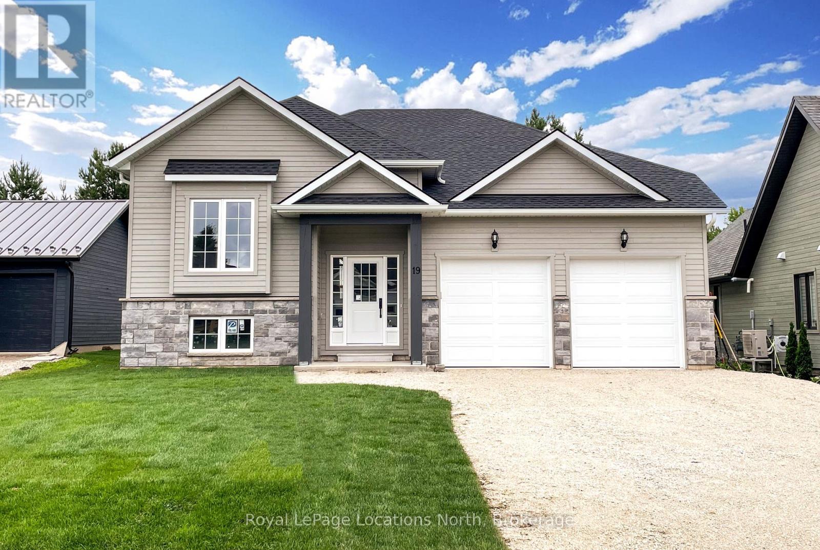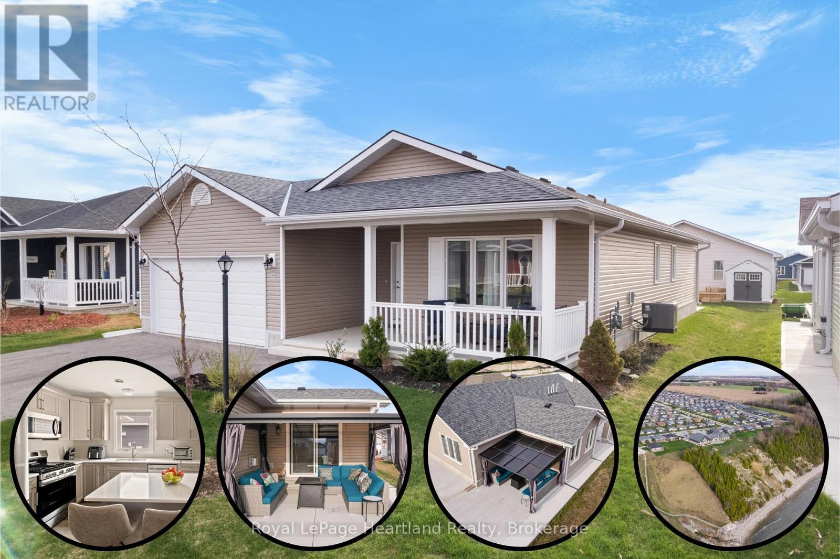636 22nd Avenue
Hanover, Ontario
All brick bungalow that has approximately 1184 sq.ft. of finished living space on each level. Attached double garage. Main level offers a bright living room with bay window allowing the morning sun to shine in. The kitchen is at the back of the home with ample amount of cabinets, new dishwasher in 2023 and sliders to the fully fenced (8' high) rear yard. Laundry facilities are in behind double doors at the end of the kitchen. Three bedrooms and 4 piece bath complete this level. Hardwood flooring compliments the living room, hallway, and the 3 bedrooms. The lower levels large family room was completed in fall of 2023, offering luxury vinyl flooring, newer trim and a fresh coat of paint. This level also has a 4 piece bath with whirlpool tub, office, cold cellar and spacious utility/storage room. Recent updates include having the kitchen cabinets professionally painted, updated kitchen and bath counter tops and taps, newer lighting, range hood, and a fresh coat of paint. Garage door opener replace in 2023. Rear yard has a deck, lower patio, hot tub, 10'x 12' tool shed with hydro and natural gas BBQ hook up. Sump pump in home has never had the need to run. Reverse Osmosis system and water softener (replaced March 2024). Present owner has lived here for approximately 16 years, home is smoke free and shows pride of ownership and awaits a new owner (id:42776)
Coldwell Banker Peter Benninger Realty
8 Nicole Park Place
Bracebridge, Ontario
Welcome to 8 Nicole Park Place! Built in 2023, this freehold town home has been immaculately maintained. Bright, cheery and brimming with upgrades, this property is the perfect place to call home. Quartz countertops and pot lighting establish a level of elegance and sophistication. The main floor features an open concept floor plan, a 2 piece bath and direct entry from the attached garage. Upstairs you will find 3 well appointed bedrooms and a 4 piece main bath with a beautifully tiled subway tub surround. The unfinished lower level awaits your vision and includes a washroom rough in. This home is located in a wonderful community and only minutes to all town amenities. Simply move in and enjoy. (id:42776)
RE/MAX Professionals North
Lot 6 10th Concession
Grey Highlands, Ontario
Set on 3 peaceful acres just east of Lake Eugenia, this property is more than just land; it's a setting where possibilities take shape. Wander through the trees to find the path leading to its highest point, and you'll see why: it's private, elevated, and surrounded by a lush natural backdrop that changes with the seasons. Picture a custom build with a walkout basement tucked into the slope, shaded by greenery in the summer, sunlit in the winter. Whether you're after a weekend retreat or a full-time escape, this property offers the space and flexibility to bring your vision to life. Outdoor lovers will appreciate being just 20 minutes from Blue Mountain and Beaver Valley Ski Club, close to scenic hiking trails, and near the winding Beaver River, perfect for casting a line or floating down on a tube. Add in the local shops and great food options nearby, and you've got year-round enjoyment at your doorstep. If you've been waiting for a place where nature and lifestyle meet, this one's worth a closer look. (And don't forget to take a walk through the trees.) (id:42776)
RE/MAX Summit Group Realty Brokerage
299 Sherwood Drive
Perry, Ontario
Nestled in a peaceful, protected bay on the shores of Foote Lake in Emsdale, this rustic 4-bedroom, 1-bath cottage is a dream come true for nature lovers and outdoor enthusiast. With calm waters and a sandy beach just steps from your door, it is the perfect place to unwind, explore, and create lasting memories. The cottage's open-concept design is inviting and functional, with vaulted ceilings that add a sense of spaciousness to the living room, kitchen, and dining area. Natural light pours in, creating a warm and welcoming atmosphere for cozy evenings by the lake. Step outside onto the large entertaining deck, a perfect space for summer barbecues, family gatherings, or simply soaking up the serene lake views. A romantic screened porch offers a charming retreat for morning coffee or a quiet moment with a delightful book as you enjoy the fresh breeze. Practicality meets charm with an enclosed lower level, providing plenty of storage for all your waterfront gear - kayaks, paddleboards, and more will have a home here, so you can keep the fun going without the hassle. Foote Lake offers tranquil waters ideal for swimming, paddling, and fishing, all surrounded by the natural beauty that makes Muskoka so special. Whether you are looking for a seasonal escape or a place to host year-round adventures, this lakeside retreat delivers the perfect blend of comfort and outdoor living with big lake views across from crown land. (id:42776)
RE/MAX Professionals North
194109 Grey Road 13
Grey Highlands, Ontario
This extraordinary estate blends timeless charm & modern comfort on 21.68 acres of scenic beauty. Whether you're seeking a peaceful retreat, an entertainer's paradise, or a unique wellness or getaway destination, this property is designed to inspire. The two-story living room features a striking stone fireplace & floor-to-ceiling windows showcasing beautiful views. The well-appointed kitchen, complete with a gas range, wall oven, spacious island & butler's pantry with a prep sink, makes hosting effortless. The dining room has set the stage for countless memorable gatherings, while the cozy sitting room opens to a covered back deck, seamlessly connecting indoor & outdoor living. The main-floor primary suite offers private deck access, his-&-her closets & a luxurious 5-piece ensuite. Upstairs, a loft area, three additional bedrooms & a full bath provide space for family & guests. The walkout lower level enhances the versatility with a fifth bedroom, office/den, family room, second kitchen & mud/ski room perfect for guest quarters or an in-law suite. Designed with both character & modern convenience in mind, this home offers an array of thoughtful features like antique hemlock floors, in-floor heating, a spacious mudroom next to the main-floor laundry & a walk-in fridge next to the heated triple-car garage. The garage also includes a separate storage room with a roll-up door & a Generac generator. Above, the loft is plumbed & ready for future possibilities. Outdoors, there's space for an inground pool & a 40' x 64' detached shop featuring two heated bays, two large bays for vehicles/projects & an office with a washroom. Experience this estate, carefully crafted by its owner, where every detail creates an inviting atmosphere. More than just a home, it offers a lifestyle. To truly appreciate all this home and property has to offer, you need to see it for yourself. (id:42776)
RE/MAX Summit Group Realty Brokerage
537 Spring Hill Road
Ryerson, Ontario
Unbelievable value in this 3 bed 2 bath fully furnished raised bungalow just outside the up and coming village of Burk's Falls and mere minutes from Hwy 11. This wonderful year round home or cottage sits on the area's premier waterway offering 40 miles of boating on a 5 lake chain. Nothing to do here but walk in and start to enjoy everything the area has to offer from water sports in the summer to sledding in the winter. A big, bright primary bedroom features W/I closet and large bathroom offering ensuite privileges. Sliding glass doors in the open concept main living area give access to a huge party deck spanning the width of the home and wrapping around the side, adding considerable outdoor space for family and friends to gather or a private space for a hot tub on the water side. A few steps from the cottage are snow mobile trails for winter fun and just over 100 ft of shoreline waiting for you to enjoy. A dock with the ability to harness 2 boats and an octagon deck overlooking the water are peaceful areas to relax and unwind with no prying eyes. This is a great, quiet spot for fishing, swimming, boating, kayaking, or canoeing. The vacant land across the water adds to your privacy in this serene setting as does the vacant land on the opposite side of the home. Walk along the quiet, year round private road in the spring and listen to the peepers come alive and sing their mating song in the evening or the ducks nesting nearby. Tons of parking on the recently resurfaced, double wide, gravel driveway with ample room for a garage. Almost full crawl space under the cottage is dry and has easy access - a great place to store ATVs, sleds, ride on tractors, water toys or even small boats. This home is an endearing find for everyone and is truly a must see and TURNKEY!! (id:42776)
Royal LePage Lakes Of Muskoka Realty
086050 7 Side Road
Meaford, Ontario
Country home, perfectly situated on a picturesque 1 acre lot with uninterrupted views of Georgian Bay over rolling fields and tree lines. This thoughtfully designed 4 bed, 3 bath residence offers the ideal blend of privacy and convenience just 8 mins to Downtown Meaford and 15 mins to Thornbury, and close to the area's ski and golf clubs.Step inside to a bright, airy interior filled with natural light, where large windows frame breathtaking vistas in every direction. Tray ceilings elevate the living and dining areas, while a cozy propane fireplace with built-in storage invites you to relax. The custom South Gate kitchen is a chefs delight, featuring white quartz countertops, a central island, and thoughtful touches like pullout drawers, spice and knife storage, wooden lazy Susans, and custom cabinetry including a matching vent hood and fridge panels.Enjoy sweeping Georgian Bay views from the kitchen and living room, or retreat to the expansive primary suite, complete with a barn door, luxurious 3pc ensuite featuring heated marble floors, a Victoria & Albert volcanic stone tub, and elegant finishes.The home features hickory wide plank engineered hardwood on the main level, solid wood doors, and accessible 36 doorways throughout. The finished walk-out lower level offers luxury vinyl tile flooring (cork-backed), a rec room with wood stove, huge storage area with built-in shelving, bedroom and flex/bonus room.Outside has flagstone patios, beautiful perennial gardens, and mature trees. One of the standout features of this home is its impressive energy efficiency. Thanks to heat pumps and radiant in-floor heating throughout the entire lower level and mudroom, the cost to heat the home is surprisingly low.The double car garage includes direct access through the mudroom, plywood walls for durability, and workbenches.Surrounded by natural beauty, the property features organic fields and an apple orchard to the east and a scenic valley with Minnie Hill Creek to the west. (id:42776)
Royal LePage Locations North
583 6th Street W
Owen Sound, Ontario
Imagine your family flourishing in this gorgeous 5-bedroom haven, perfectly nestled in a sought-after Owen Sound neighbourhood. Step inside and feel instantly at home in the bright and airy open layout, designed for seamless connection and comfortable living. Picture effortless entertaining in the sun-drenched living spaces, flowing into a beautifully updated kitchen that's ready for both everyday meals and special gatherings. With five inviting bedrooms and two stylishly renovated bathrooms, everyone has their own peaceful retreat. The finished basement expands your family's possibilities envision cozy movie nights, a vibrant playroom, or a productive home office. Outside, summer days beckon with the sparkling in-ground pool, while evenings are made for creating memories around the charming fire pit. Located just moments from local parks, schools, and shops, this isn't just a house; it's the backdrop for a wonderful life in Owen Sound. (id:42776)
Engel & Volkers Toronto Central
2 Diamondridge Court
St. Marys, Ontario
Welcome to this charming detached bungalow, ideally located on a spacious corner lot in a quiet cul-de-sac. Perfect for families or seniors seeking one-level living, this well-maintained home offers both comfort and functionality. Enjoy a bright main floor featuring quartz countertops, large bedrooms, including a 3-piece ensuite, main floor laundry, and an open layout ideal for everyday living. The partially finished basement includes a large family room, 2 bedrooms, 3-piece bath and a bonus office space. The oversized utility room offers ample storage for your everyday needs. To round out the home is the inclusion of the 100" TV in the basement for your movie viewing pleasure! (value approx. $6000). The fully fenced yard with raised vegetable gardens offers private outdoor space to relax or grow your own fresh produce. This home is move-in ready with plenty of room for you, your guests, your hobbies, and more. A fantastic opportunity in a desirable, quiet neighbourhood. Call for your private viewing today! (id:42776)
RE/MAX A-B Realty Ltd
19 Gordon Crescent
Meaford, Ontario
MULTI-FAMILY LIVING MADE AFFORDABLE! This EXCEPTIONAL home offers a unique opportunity for SPACIOUS living with the flexibility of a DUPLEX OPTION. Whether you're seeking a comfortable FAMILY home or looking to generate INCOME with an accessory apartment or in-law suite, this versatile property is designed to meet your needs. With 2,867 sq. ft. of beautifully finished living space, this home features first-rate CRAFTSMANSHIP and a bright, open floor plan. The great room is the heart of the home, with a cozy GAS FIREPLACE and EXPANSIVE windows that flood the space with natural light. The open-concept kitchen and dining area is perfect for entertaining, complete with GRANITE COUNTERTOPS, a large island, and a FRENCH DOOR that opens to a lovely back deck. The main floor boasts two generous bedrooms, a 4-piece family bath, and a SERENE primary suite with a walk-in closet and a PRIVATE 3-piece ensuite. An EXTRA-LARGE front hall walk-in closet and adjacent storage room offer additional convenience, with the potential to convert the space into a second laundry room. The FINISHED LOWER LEVEL is a standout feature, with its own SEPARATE ENTRANCE, making it ideal for an in-law suite or rental unit. The space is bright and welcoming, thanks to large ABOVE-GRADE WINDOWS and includes two additional bedrooms, a 4-piece bath, a laundry area, and a SPACIOUS family room with the option to add a kitchen. Nestled in a desirable Georgian Bay town, this home offers the best of both worldspeaceful living close to the BAY and MARINA, as well as easy access to local restaurants, shopping, and a stunning new town library. (id:42776)
Royal LePage Locations North
140 Lake Breeze Drive
Ashfield-Colborne-Wawanosh, Ontario
Step into a home that celebrates the art of outdoor living at The Bluffs at Huron! Built just four short years ago, with an established wraparound patio this home is designed for connection and relaxation. Create your own outdoor zones from cozy lounge spaces to a vibrant dining area shaded by a state of the art retractable gazebo. Inside this thoughtfully upgraded Lakeside with Sunroom model, the second-largest floorplan in the community, modern bohemian style meets everyday comfort. Heated floors, a gas fireplace, quartz countertops, a laundry room sink, a sun-drenched bonus room, and a kitchen made for serious cooks (and serious hosts) set this home apart. Gas stove, custom pantry, and stylish finishes just to name a few of the differences that elevate this home above the rest. A small, manageable land footprint means just enough outdoor space to socialize without the upkeep of a large yard ideal for those who want to spend more time enjoying life.Your predictable monthly payments cover the land lease, property taxes, and water making budgeting simple and stress-free. Here, you're surrounded by like-minded retirees who appreciate a social, active lifestyle without sacrificing privacy or independence. Designed for those who are ready to downsize without giving up comfort, community, or connection, this is aspirational living with soul perfect for the next chapter you've been dreaming of. Stroll the lakefront, dive into the pool, meet neighbours at the clubhouse, or join a game on the brand-new pickleball courts. A new off-leash dog park, and sunsets that never get old, seal the deal. Call for your personalized viewing today. (id:42776)
Royal LePage Heartland Realty
1 & 5 Barrie Street
Sundridge, Ontario
Check out this incredible offering! Placed on a stunning, larger private waterfront lot, over an acre within the town boundaries. This could be your dream home or cottage nestled on the tranquil shores of Lake Bernard in Sundridge. This exquisite 4-bedroom, 2-bathroom waterfront property built in 1996, offers the perfect blend of rustic charm and modern convenience. The exterior features stunning Ponderosa pine shingles, seamlessly blending in with the natural beauty of the meticulously maintained gardens and surroundings. Step inside to an open-concept main floor adorned with beautiful hickory floors, where natural light floods the spacious living and dining area. The updated kitchen boasts ample counter space and storage, ideal for entertaining or family gatherings. The main floor primary bedroom is a serene retreat, complete with a private entrance that opens directly to the tranquil lakeside. Imagine waking up to the gentle sound of water lapping at the shore and enjoying your morning coffee with a view of the beautiful gardens. The gardens include a variety of treats, strawberries, blackberries, currents, raspberries, blushing melrose apples, lilacs and more! The creek meanders onto the property, and has been known to be good for smelts.This property offers a perfect balance of privacy and convenience. Whether you're looking for a year-round residence or a seasonal escape, this waterfront property is a true gem. Don't miss the opportunity to own a piece of paradise. Schedule a viewing today and experience the magic of waterfront living! (id:42776)
Chestnut Park Real Estate

