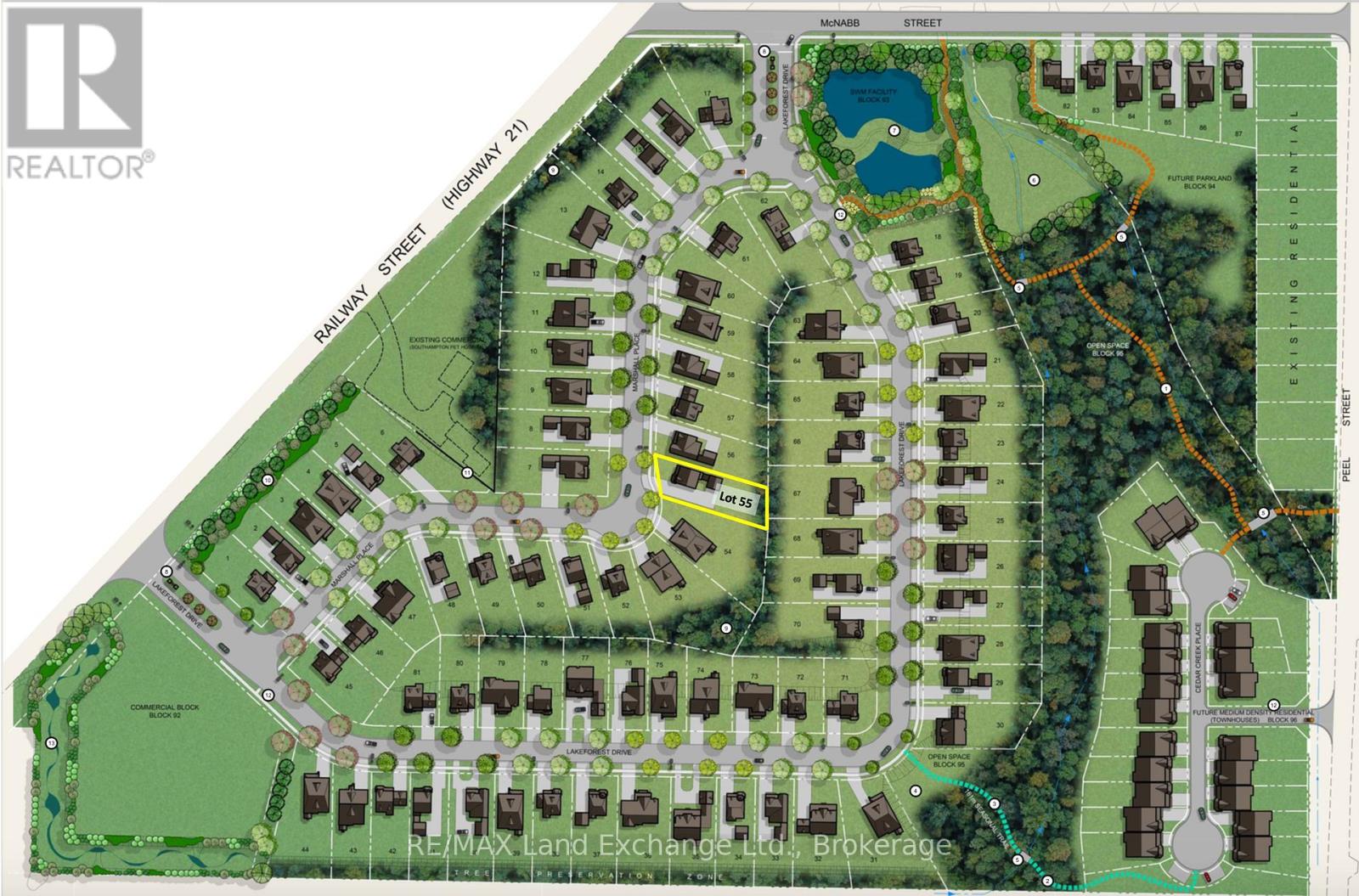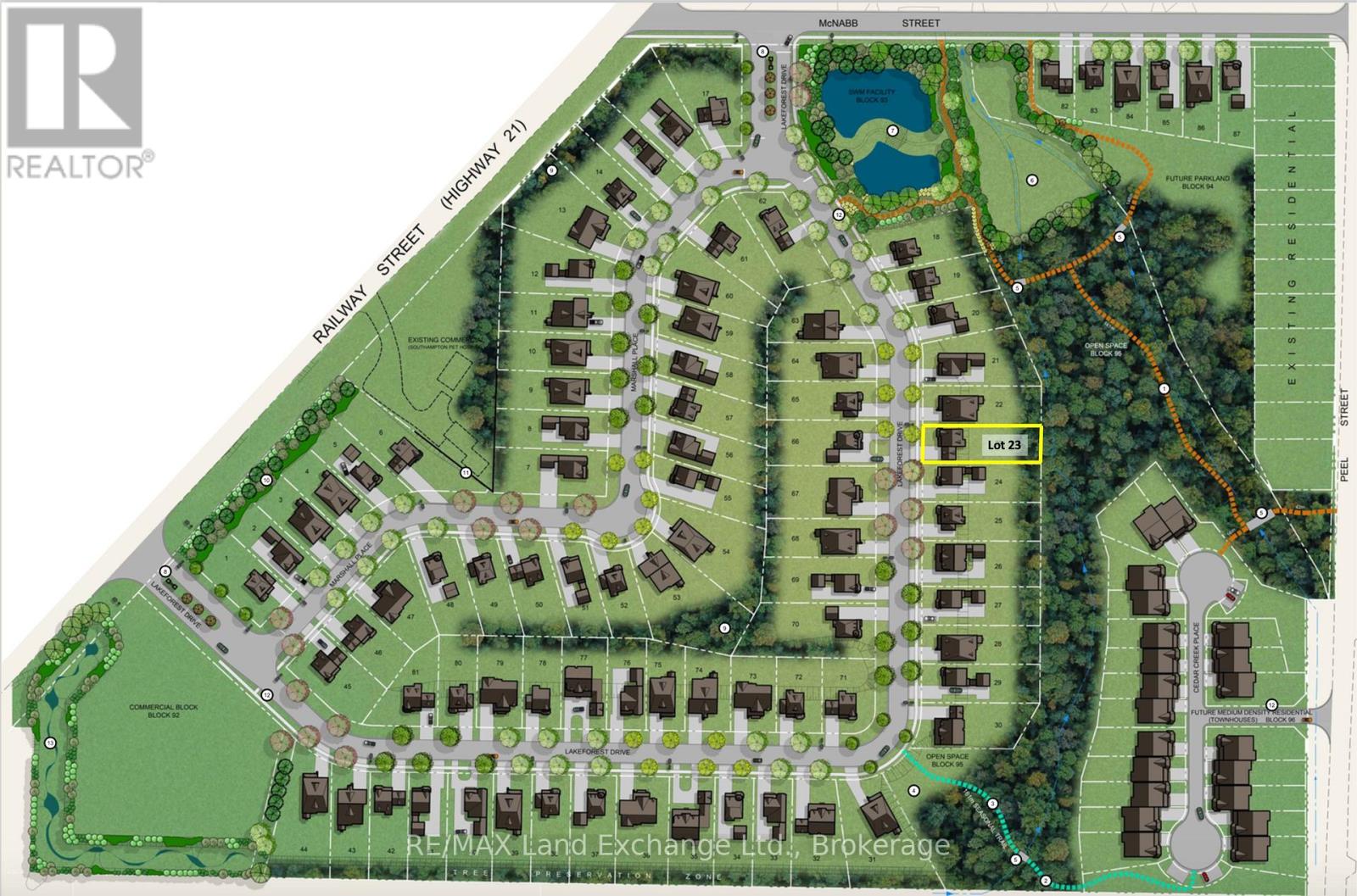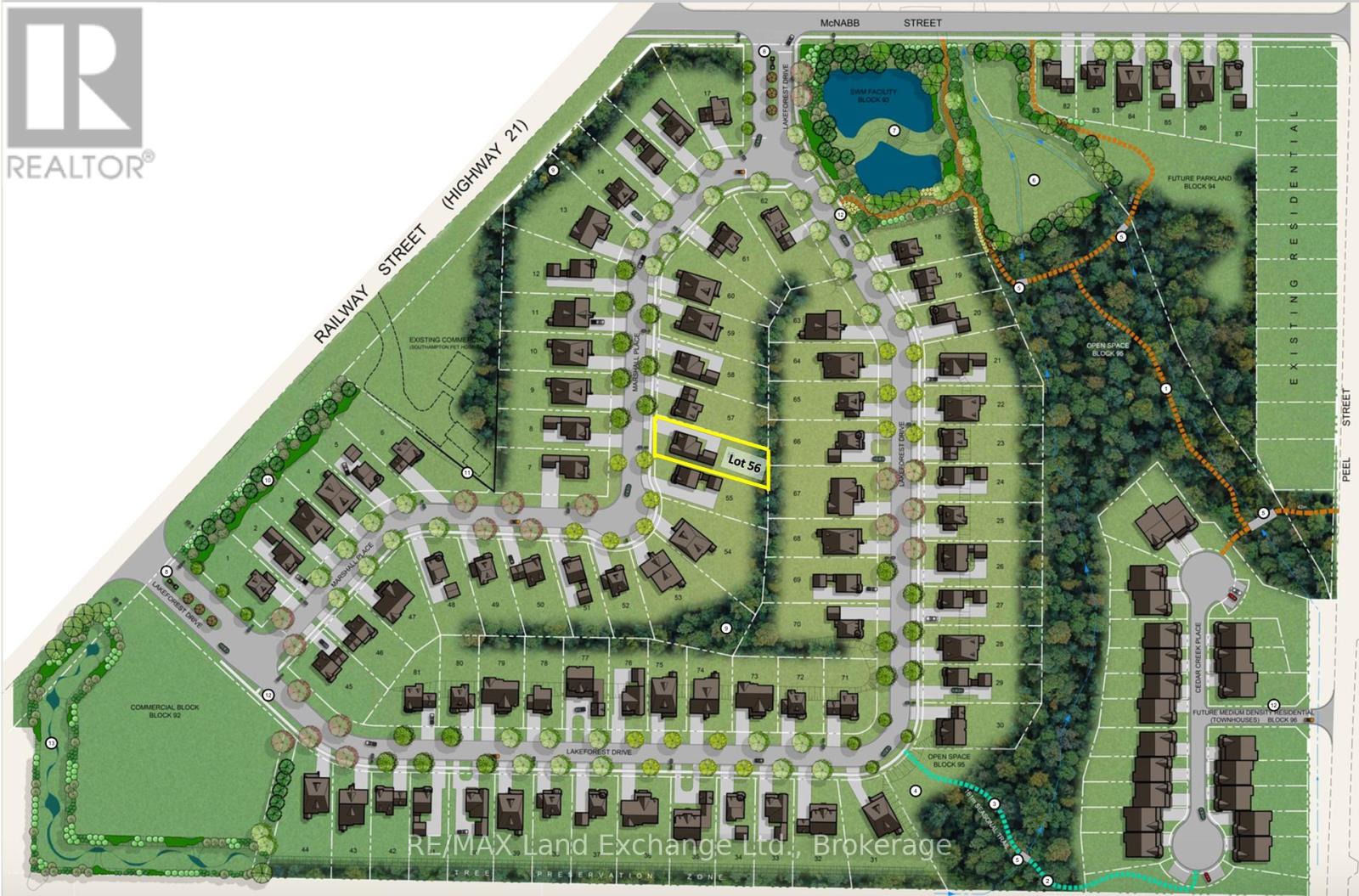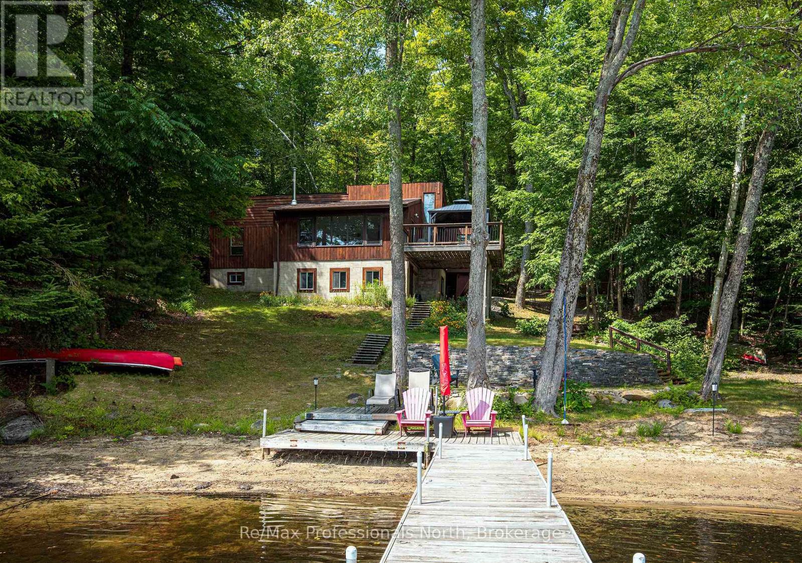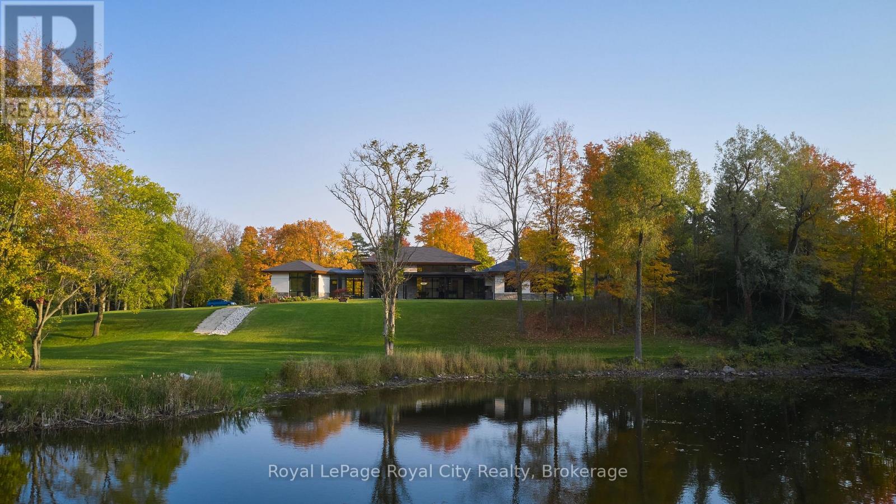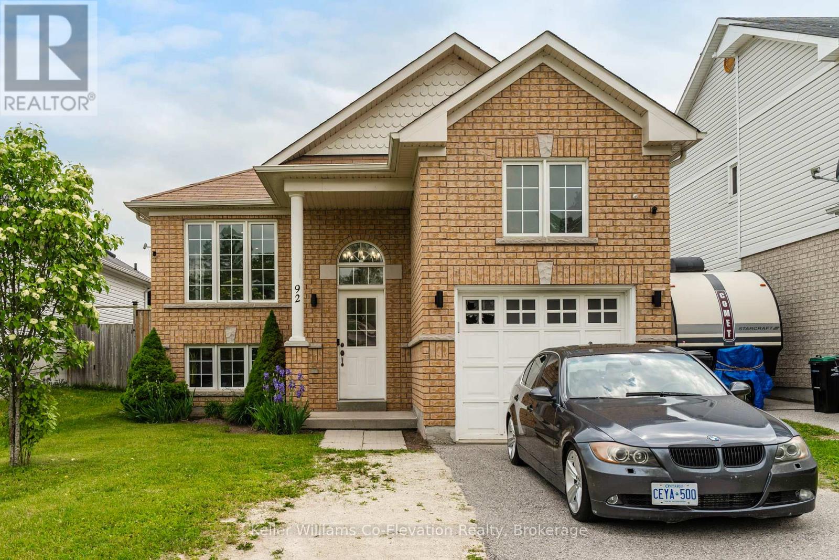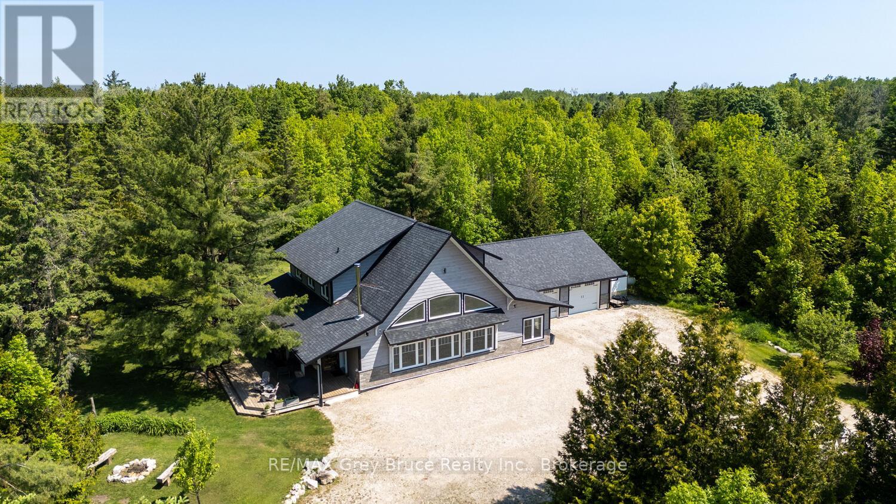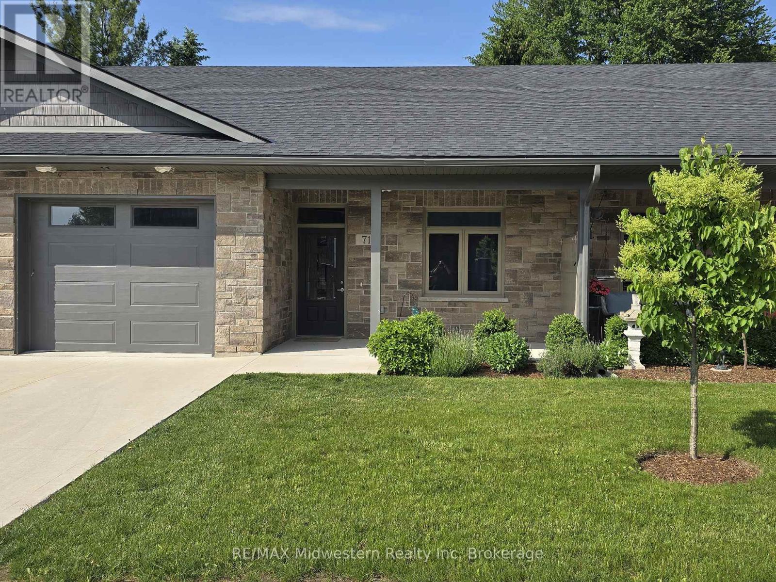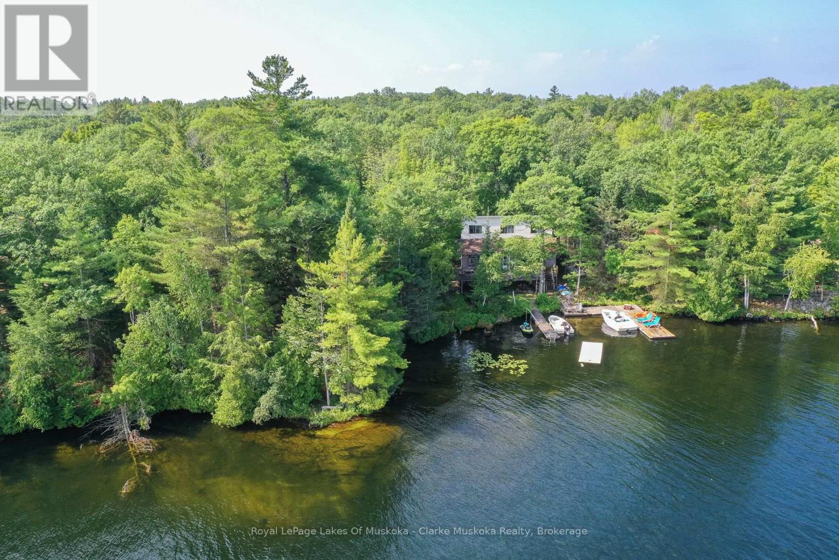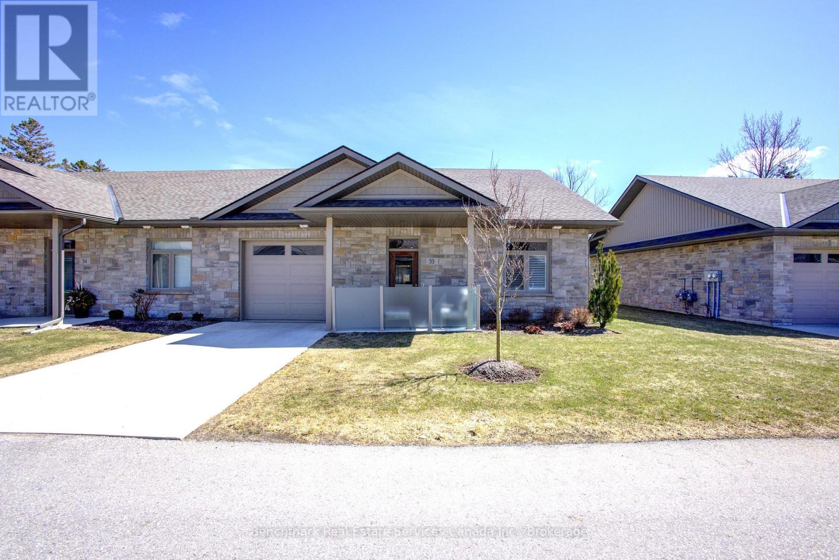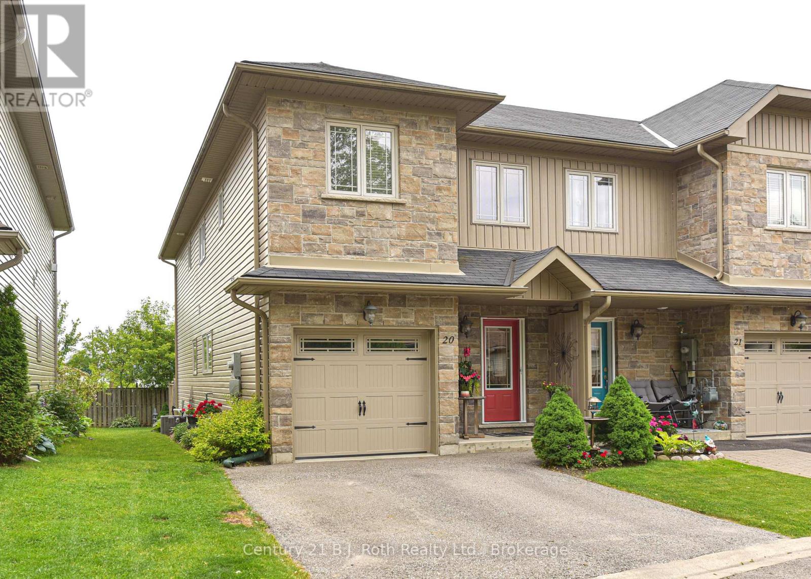Lot #55 Marshall Place
Saugeen Shores, Ontario
Welcome to Southampton Landing, a thoughtfully planned community in the charming Lakeside town of Southampton. Surrounded by protected green space and connected by walking trails, this neighbourhood offers a blend of nature and craftsmanship with architectural guidelines that ensure lasting value and curb appeal. Located just minutes from Lake Huron, Southampton Landing promotes an active, relaxed lifestyle with easy access to beaches, a marina, tennis club, and scenic biking and walking trails. The town itself is rich in character, offering boutique shopping, local eateries, an art centre, museum, hospital, schools, and a vibrant business community. Each lot offers the opportunity to build a high-quality, Craftsman-style home; be it a bungalow, two-storey, or custom design that fits your vision. Work with Alair Homes, the preferred builder for the development, or bring your own TARION-registered builder to make your dream home a reality. Southampton Landing is ideal for families, retirees, and anyone looking to live in a community that values design, nature, and lifestyle. Inquire for availability, pricing, and next steps. Make Southampton Landing your next move! (id:42776)
RE/MAX Land Exchange Ltd.
Lot #23 Lakeforest Drive
Saugeen Shores, Ontario
Welcome to Southampton Landing, a thoughtfully planned community in the charming Lakeside town of Southampton. Surrounded by protected green space and connected by walking trails, this neighbourhood offers a blend of nature and craftsmanship with architectural guidelines that ensure lasting value and curb appeal. Located just minutes from Lake Huron, Southampton Landing promotes an active, relaxed lifestyle with easy access to beaches, a marina, tennis club, and scenic biking and walking trails. The town itself is rich in character, offering boutique shopping, local eateries, an art centre, museum, hospital, schools, and a vibrant business community. Each lot offers the opportunity to build a high-quality, Craftsman-style home; be it a bungalow, two-storey, or custom design that fits your vision. Work with Alair Homes, the preferred builder for the development, or bring your own TARION-registered builder to make your dream home a reality. Southampton Landing is ideal for families, retirees, and anyone looking to live in a community that values design, nature, and lifestyle. Inquire for availability, pricing, and next steps. Make Southampton Landing your next move! (id:42776)
RE/MAX Land Exchange Ltd.
Lot #56 Marshall Place
Saugeen Shores, Ontario
Welcome to Southampton Landing, a thoughtfully planned community in the charming Lakeside town of Southampton. Surrounded by protected green space and connected by walking trails, this neighbourhood offers a blend of nature and craftsmanship with architectural guidelines that ensure lasting value and curb appeal. Located just minutes from Lake Huron, Southampton Landing promotes an active, relaxed lifestyle with easy access to beaches, a marina, tennis club, and scenic biking and walking trails. The town itself is rich in character, offering boutique shopping, local eateries, an art centre, museum, hospital, schools, and a vibrant business community. Each lot offers the opportunity to build a high-quality, Craftsman-style home; be it a bungalow, two-storey, or custom design that fits your vision. Work with Alair Homes, the preferred builder for the development, or bring your own TARION-registered builder to make your dream home a reality. Southampton Landing is ideal for families, retirees, and anyone looking to live in a community that values design, nature, and lifestyle. Inquire for availability, pricing, and next steps. Make Southampton Landing your next move! (id:42776)
RE/MAX Land Exchange Ltd.
1008 Seven Dwarfs Crescent
Bracebridge, Ontario
Bird Lake cottage, sand beach with shallow entry, expansive view from the deck onto the waterfront. The lot has 178 feet of frontage for privacy with trees along the sides.Building has been recently updated, and has 5 bedrooms and two bathrooms. Cathedral ceilings and a view from the great room and deck to the waterfront. Approximately 150 feet to a township plowed 4 season road . Hardwood floors with lots of windows natural light and open views. The great room has a floor to ceiling fireplace. Walkout lower level recently updated and a new 3 piece bathroom. The lower level has laundry and a 2 bedrooms with a recreation room and storage rooms. Great Lake for water-sports and about 2.5 hours from Toronto with great road access . There is a separate small garage for storage. Snowmobile trails close by for winter enthusiasts. ** This is a linked property.** (id:42776)
RE/MAX Professionals North
164 Hume Road
Puslinch, Ontario
There is simply no match for this breathtaking modern bungalow nestled on nearly 16 acres of natural beauty along prestigious Hume Road. Designed by award-winning architect Kevin Akey of AZD Associates, this custom residence blends cutting-edge architecture with serene surroundings, including two tranquil ponds, mature forest, and direct hiking trail access. Inside, smart living meets sophisticated design. A Control 4 Home Automation System gives you effortless control of lighting, security, HVAC, and more from any device. At the heart of the home, the award-winning kitchen features custom Miralis cabinetry, quartz countertops, Neolith backsplashes, Thermador refrigeration, four Gaggenau wall ovens, and a Vario induction cooktop perfect for culinary enthusiasts. The great room stuns with 15 foot ceilings, floor-to-ceiling windows, and a 20' sliding glass wall that opens to a 720 sq. ft. lanai with fully automated screens and a built-in DCS BBQ ideal for entertaining. A linear 72 inch Travis Da Vinci fireplace is just another focal point. The main floor primary suite is a peaceful retreat with pond views, a spacious walk-in closet with gorgeous millwork and spa-like ensuite. Both additional main-floor bedrooms feature pond views that emulates a serene colour painting. A floating walnut staircase leads to a lower level with a family room, home gym, 2 additional bedrooms, large 3-piece bath, and a roughed-in home theatre. Additional features include a 3-door garage with enough space for 4 vehicles, a backup generator, and a pool-prepped bay. Minutes to Guelph, Hwy 401, and only 45 minutes to Pearson Airport, this home offers both seclusion and convenience. Uniquely situated in beautiful Puslinch Township, with it's rolling terrain and mature forests, directly backing onto Starkey Hill Conservation Area with it's 90 acres of majestic hiking trails. This is a rare opportunity to own a masterfully designed estate where luxury, privacy, and natural beauty converge. (id:42776)
Royal LePage Royal City Realty
92 Wesley Avenue
Wasaga Beach, Ontario
You Will Love This Charming Family Home in a Prime Location, Walking Distance to Everything! Welcome to this spacious 3-bedroom, raised bungalow, nestled in a sought-after, well-established neighbourhood known for its pride of ownership. Offering the perfect blend of comfort and convenience, this home is just a short walk to the main beach, stores, restaurants, bars, schools, parks, walking trails, a golf course, go-karts, an arena, a library, and both liquor and beer stores, an unbeatable location for any lifestyle! The main floor features a bright, inviting living area, a functional kitchen, and the bonus of a separate laundry area with inside access to the attached single car oversized garage with room for a hoist or storage above. Upstairs has been freshly painted with new floors, you'll find generously sized bedrooms, ideal for families or hosting guests. Step outside to a large, fully fenced yard with a large deck, ensuring privacy. There's plenty of space for kids, pets, and outdoor activities. The double-car driveway, with no sidewalk, provides ample parking for all your needs. The finished basement provides ample light through the large window and is currently set up with a home gym, additional bedroom, plumbing roughed in for a third bathroom and a large storage area/utility space that can be transformed into a 4th bedroom or additional living space. With great curb appeal and a well-kept interior, this home is a must-see. (id:42776)
Keller Williams Co-Elevation Realty
62 Cape Hurd Road
Northern Bruce Peninsula, Ontario
Where Elegance Meets Country Living - Discover the perfect blend of modern comfort and rural tranquility on this private 24-acre retreat, located just minutes from Tobermory. Enjoy the serenity of nature without sacrificing proximity to town conveniences and amenities. This custom-built 3-bedroom, 2.5-bathroom home offers 2,760 sq. ft. of thoughtfully designed living space, completed in 2018. Designed for comfort and efficiency, the home features radiant in-floor heating, soaring vaulted ceilings, and an abundance of natural light that enhances the open-concept layoutideal for both everyday living and entertaining. The chefs kitchen is a true standout, complete with a large island, two propane ranges, a farmhouse sink, and custom concrete countertops - ready for your next culinary creation. The spacious primary suite is a luxurious retreat, featuring a spa-like ensuite with a soaker tub, double vanity, walk-in shower, separate water closet, and direct access to a covered deck with hot tub. A large walk-in closet adds to the suites appeal. Upstairs, a versatile loft space provides endless possibilities - use it as a home office, gym, family room, or all three. The homes passive solar design and in-floor heating ensure year-round energy efficiency and comfort. A fully insulated and heated double garage with inside entry offers convenient parking or the potential for a year-round workshop. The outdoor space invites you to embrace country living - garden, gather around the firepit, or tend to your own chickens. With direct access to snowmobile trails and summer hiking paths, theres something for every season. This property truly embodies the best of both worlds: modern elegance in a peaceful country setting. (id:42776)
RE/MAX Grey Bruce Realty Inc.
#71 - 375 Mitchell Road S
North Perth, Ontario
Welcome to Sugarbush Village, a 55 plus senior development close to shopping, medical and recreational facilities. Designed with accessibility in mind this home features a no step entrance into the unit and a no curb shower to name a couple of features. Another bonus of this unit is you have no neighbour in your backyard as it is located in the last row of units, plus its close to the walking trails through the bush and guest parking. This home offers efficient in floor heating and ductless air conditioning, a kitchen with ample cupboards and stone countertops and a bright 4 season sunroom with a concrete patio off of it. The life lease fee includes grass, flowerbed and snow removal from your drive taken care of for you. (id:42776)
RE/MAX Midwestern Realty Inc
185 Woodland Trail
Georgian Bay, Ontario
This beautifully treed property offers deep, clean water right off the dock, perfect for swimming, boating, or simply relaxing by the shore. Located with easy access off Highway 400, you're just 90 minutes from the GTA yet worlds away from the hustle and bustle. Situated on the Trent Severn Waterway, this cottage is just one lock away from Georgian Bay, making it ideal for boating enthusiasts. The main cottage features 4 comfortable bedrooms, a spacious open-concept living area, and a large deck for entertaining or enjoying peaceful sunset views. An additional 2-bedroom bunkie with its own bathroom provides the perfect space for in-laws or guests. Surrounded by mature trees, this private, well-treed lot offers the ultimate cottage lifestyle. Whether you're looking for a summer escape or a year-round waterfront haven, this property checks every box. (id:42776)
Royal LePage Lakes Of Muskoka - Clarke Muskoka Realty
171 Kingfisher Lane
Goderich, Ontario
Welcome to this exquisite residence where sophistication meets functionality. This Coastal Breeze property comes already customized and showcases the luxury of space with a seamless transition from the double garage to the open concept living room, kitchen, and dining area. An inviting area for relaxation, entertainment, and culinary adventures. Stepping into the living room, you will immediately notice two things: the grandeur of the striking cathedral ceiling and the large luxurious fireplace. A thoughtfully designed south wall boasts glass terrace doors and plenty of windows letting in an abundance of light. From here you can see the property backs onto luscious parkland with a stunning view of the lake. Located off the kitchen is both a beautifully designed pantry and a separate laundry room. With four generously sized bedrooms, the secondary suites on the lower and upper-level floors are perfectly adaptable to your lifestyle needs. Whether it's a cozy TV room for family movie nights or a serene study for productive work sessions, you can be sure of versatility. Throughout the property, you will notice high-quality finishes from floors to ceiling with numerous upgrades and customized design options on display. Don't miss the opportunity to make this one-of-a kind home your own, where every detail is crafted with comfort and enjoyment in mind. (id:42776)
Royal LePage Heartland Realty
33 - 375 Mitchell Road S
North Perth, Ontario
Welcome to Sugarbush, Listowels newest retirement community, designed for folks 55 and over. This Sugarbush Aspen II model features extensive upgrades including crown mouldings throughout the main house, built in TV credenza & cabinets. Built in office desk and storage, Wilson Solutions customized closets. Kitchen upgrades include oversized island and granite counters, customized range hood, drawer microwave, farmhouse sink, to name a few. The home is heated with a Navien Natural Gas Boiler providing in floor, hot water heat for the ultimate comfort on cooler days. A Daikin mini split Air Conditioner bonnet/condenser with heat pump provides all season comfort. Outside you will be able to entertain or relax on one of the two cement patios, featuring a natural gas fire pit and natural gas hook up for your bbq, while the second patio offers a privacy glass enclosure for quieter times. Each patio provides shade at the touch of a button with automatic retractable awnings. This Aspen II home offers an oversize three piece bathroom with tiled shower as well as a three piece ensuite which also has a tiled shower. Situated in a desirable location within the Sugarbush community, offering a large exclusive use common area back yard with privacy fence, this home truly needs to be seen to be appreciated. (id:42776)
Benchmark Real Estate Services Canada Inc.
20 Taylor Drive
Orillia, Ontario
End unit - Free-hold Town Home on very quiet private street. This well kept - one owner unit offers a very low maintenance lifestyle with very private backyard space. Open Kitchen, Living Room and Dining Room, plus Den/Office and Powder Room on the main level and Primary Bedroom with Ensuite and Walk-in Closet, 2 additional Bedrooms and full Bath, and Laundry on the second floor. The Basement is unfinished but has potential and is already roughed in for an additional Bath. Located close to Shopping, Parks & Trails, Schools, Lake Couchiching and Lake Simcoe. This home offers comfort, convenience and lifestyle. (id:42776)
Century 21 B.j. Roth Realty Ltd.

