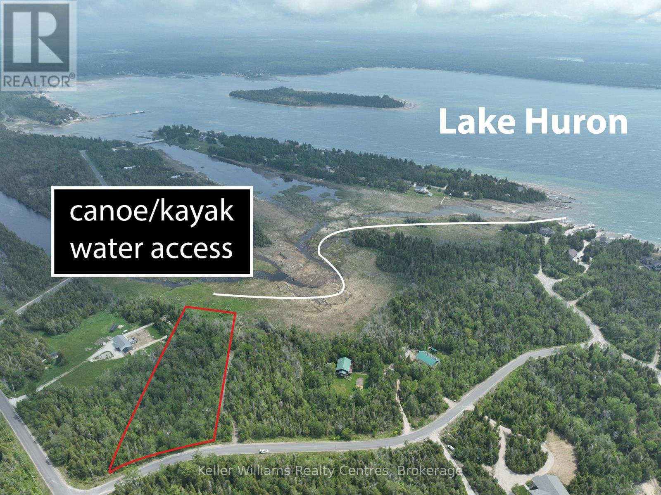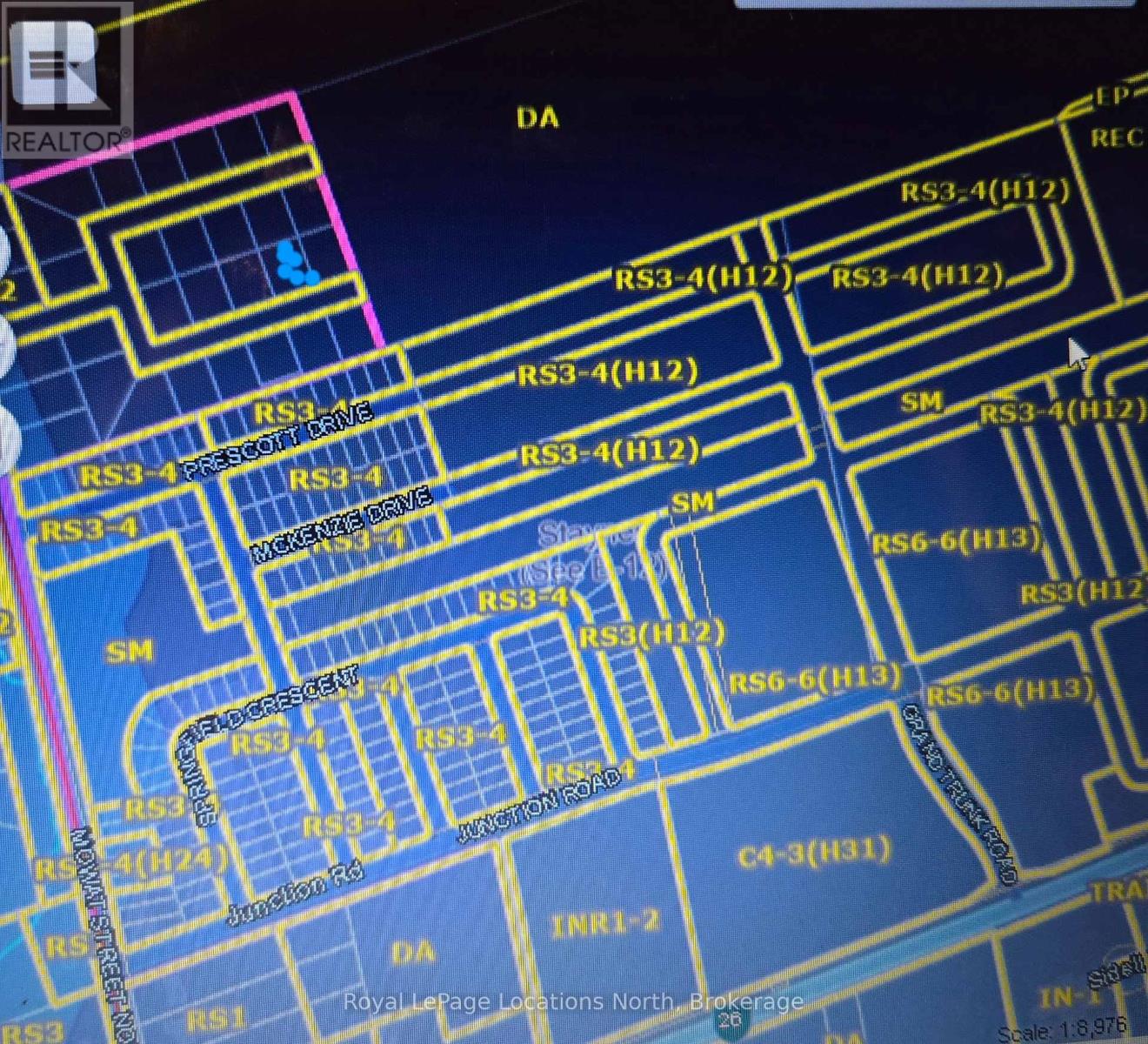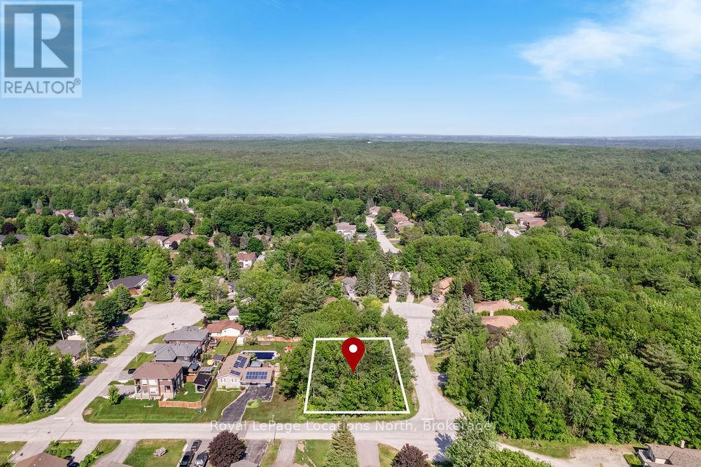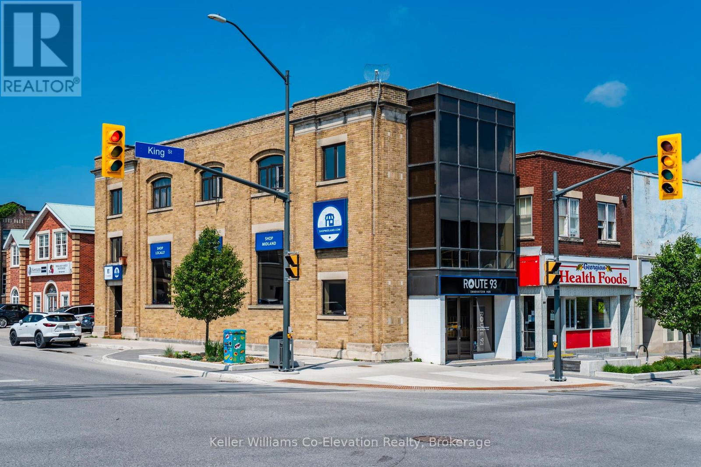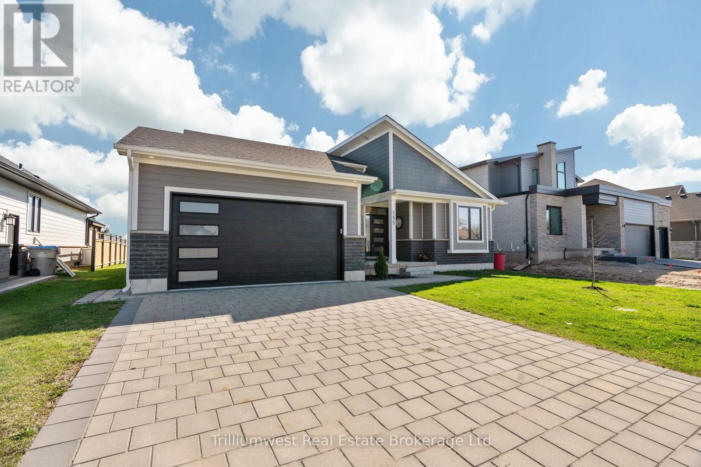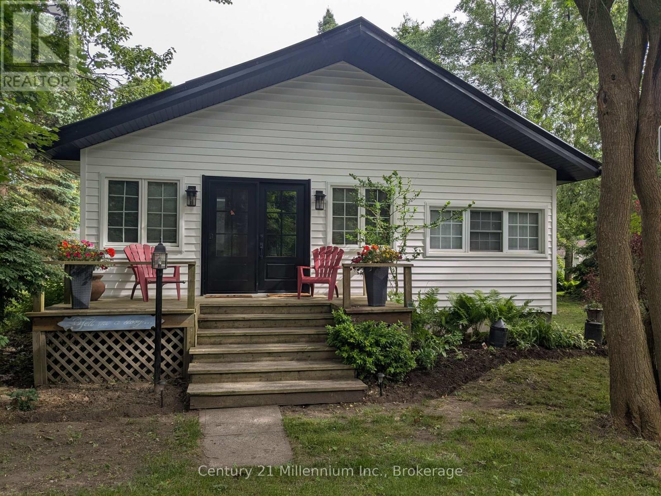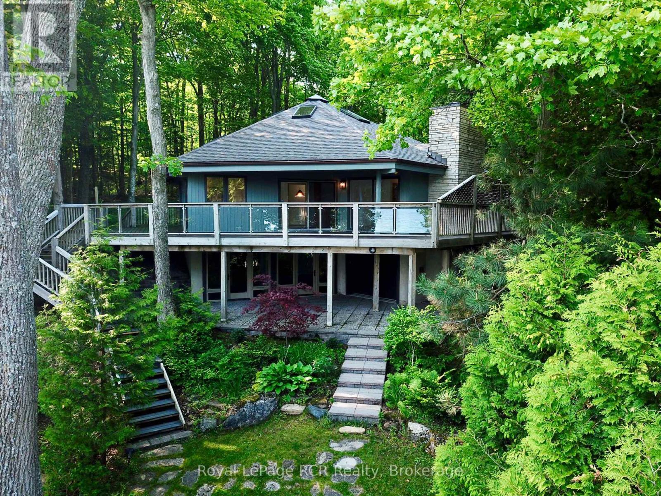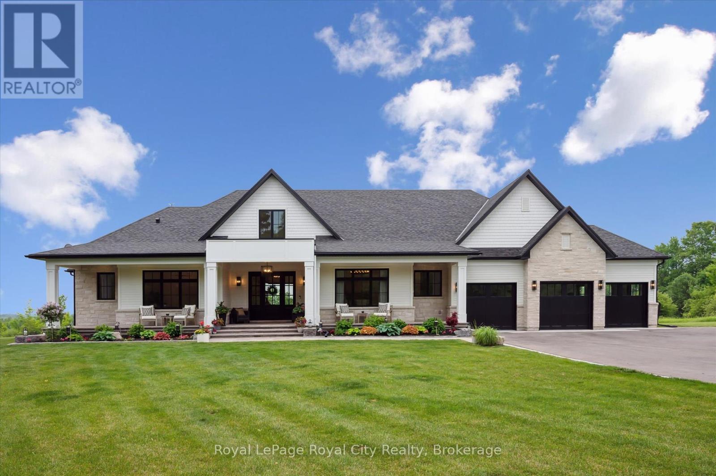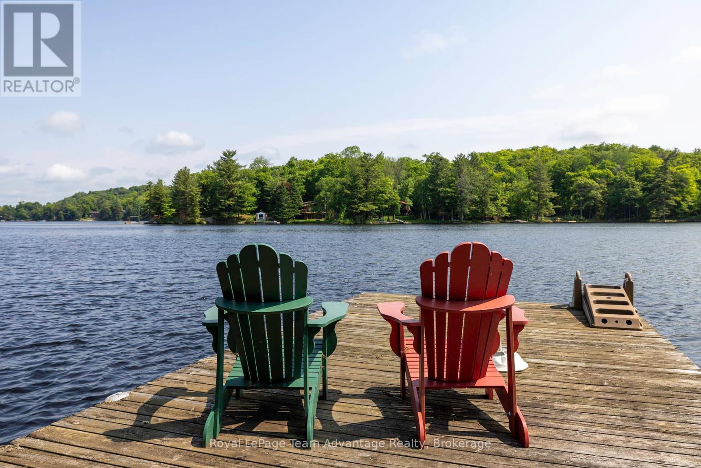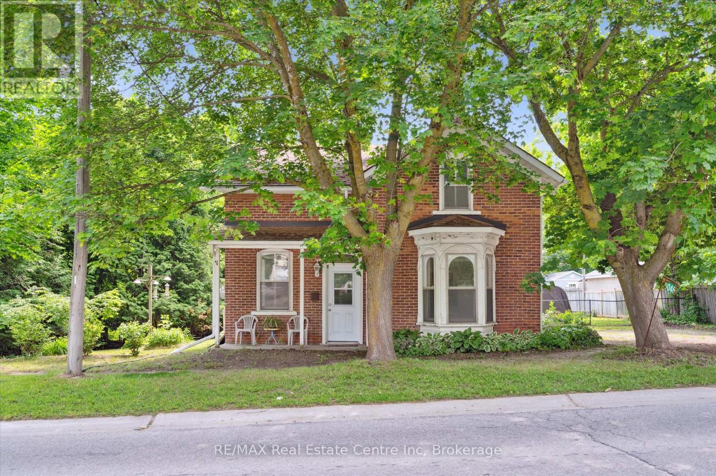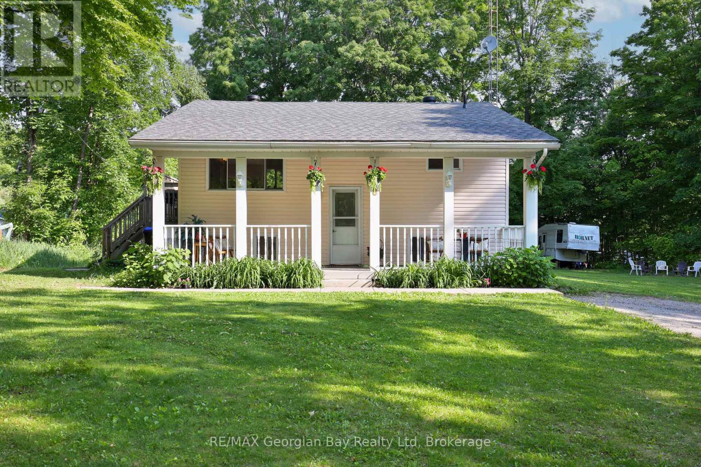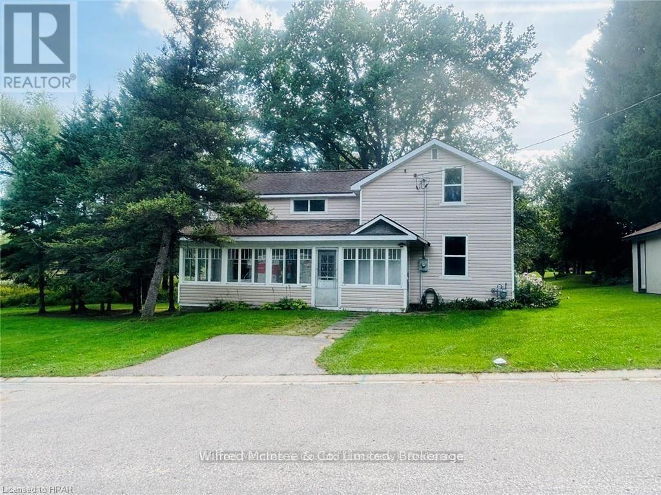Pcl 2-3 Pt Lt 2 Walter Charman Drive
Northern Bruce Peninsula, Ontario
Welcome to this beautiful 2.2-acre lot nestled in the quiet community of Stokes Bay. With hydro available at the lot line and a gentle stream flowing past the back of the property, this is the perfect place to build your dream home or cottage. Imagine launching your kayak from your backyard and paddling out to Lake Huron. This property has a serene feel, surrounded by nature and peaceful surroundings. Located just 15 minutes from Lions Head for groceries, hospital, shops and restaurants. 25 minutes from Tobermory for adventure and dining, and 40 minutes from Wiarton, this lot offers both seclusion and convenience. Whether you're planning a weekend retreat or a year-round residence, this property is ready to make your vision a reality. (id:42776)
Keller Williams Realty Centres
Pt 26 - Ptlt26 Mowat Street N
Clearview, Ontario
Terrific opportunity to own a large residential lot (.35 acre) for future development. This property is part of a small enclave of 26 lots, located in development area of Stayner, within the urban boundary, just off Highway 26, and adjacent to the large residential subdivision known as Nottawasaga Station. Water and sewer services not available yet but nearby, Great location, close to Wasaga Beach, Collingwood and Blue Mountain area. (id:42776)
Royal LePage Locations North
7 Smallman Drive
Wasaga Beach, Ontario
Rare Opportunity Prime Corner Lot in Quiet, Established Area - Build your dream home or explore the potential for severance with this exceptional 100 x 150 ft vacant corner lot, one of the last available in this peaceful, sought-after neighbourhood. Surrounded by mature trees and located on a quiet, dead-end street, this oversized parcel offers both privacy and flexibility for a custom build or development project. Whether you're envisioning a custom home or two or three separate homes (buyer to complete due diligence for severance), the possibilities here are wide open. Don't miss this rare chance to invest in a serene setting with limited future availability. Wasaga Beach is a great community to raise a family or come to to retire. Come join the beach life! (id:42776)
Royal LePage Locations North
270 King Street
Midland, Ontario
Great exposure and rich possibilities Downtown Midland, on the corner of King and Hugel. This 3 storey former quality bank building offers tons of potential with uses ranging from office space, retail, medical, and more. Lots of character and highlighted by an open concept main floor, updated roof (5 years) with roof top heating and A/C, updated windows (4 years), and plenty of storage space. Great traffic all year round and within walking distance to shops, amenities, and beautiful Georgian Bay. Don't miss out! (id:42776)
Keller Williams Co-Elevation Realty
155 Mcleod Street
North Middlesex, Ontario
NEWLY BUILT BUNGALOW with 1416 SF of living space all on one level! Time to live in a beautiful home near the beach, soaking in the spectacular sunsets over Lake Huron. Here's your chance to own this turn-key bungalow built in 2022 by Medway Homes. Located in the desirable Westwood Estates, this home is nestled in one of the newest and most upscale neighborhoods in the community. Ideally situated between London and Grand Bend, it offers the perfect blend of convenience and small-town charm. This home is a great fit for all family types, including retirees, professionals, multigenerational families, or those seeking mortgage helpers. Families will also appreciate the proximity to both public and Catholic schools. It all starts with curb appeal, and this stunner truly shines! Not your typical cookie-cutter new build, this home boasts a unique and beautifully designed exterior. The interlocking stone driveway and gardens provide a warm welcome, while the cozy front porch offers the perfect spot to enjoy your morning coffee or an evening beverage. Step inside and feel the WOW factor in this open-concept home, boasting over 1400SF, all on one level. The fabulous custom interior is enhanced by large windows that fill the home with natural light. It features 2 spacious bedrooms, including a primary suite with gorgeous ensuite and walk-in closet. Enjoy the convenience of a main floor laundry/mudroom, thoughtfully located off the garage. Sliding doors lead to a large backyard with beautiful deck, perfect for enjoying "me" time, entertaining guests, or watching children play. The unfinished basement, with numerous large windows, pre-installed plumbing and electrical, offers endless possibilities. Whether you envision a separate unit, additional living space for a growing family, a home office or gym, this basement will accommodate your vision. Its not often you find a new and affordable house like this with such exceptional proximity to Grand Bend and London. See it today! (id:42776)
Trilliumwest Real Estate Brokerage Ltd
19 Hastings Avenue
Tiny, Ontario
Updated charming three-bedroom, one bathroom home located steps from Woodland Beach. This home offers an open concept kitchen/dining/living room with a new gas fireplace for four season comfort. Enjoy the large, treed lot with perennial gardens. The street ends at the beach! The property includes a single car garage, a garden shed and two decks for entertaining and enjoying the breeze off the bay. This home has many upgrades including a new kitchen with quartz countertops (2021) new hardwood floors in living room (2021) new natural gas fireplace (2022) and new holding tank (2018) Plumbing updated and replaced (2023) Electrical updated (2023). New siding and soffit (2024). New insulation board under siding (2024) New fascia and eavestroughs (2024) New front and back doors (2024) Washer/dryer/dishwasher (never been used). Two driveways fronting on both Tiny Beaches Rd and Hastings Ave. Walking distance to shops and LCBO agency. Enjoy the Beach life! (id:42776)
Century 21 Millennium Inc.
15 Georgian Drive
Northern Bruce Peninsula, Ontario
Architecturally UNIQUE, custom 4-SEASON WATERFRONT PROPERTY in EXCLUSIVE JACKSON COVE on Georgian Bay. This HEXAGON-INSPIRED Contemporary Design offers 4 bedrooms, 3 bathrooms, OPEN-CONCEPT LIVING SPACE featuring a CUSTOM VAULTED WOOD CEILING with skylights and simply stunning TIMBER FRAME structure. Natural Stone fireplace in full view of living room, dining room & kitchen areas. Updated MODERN KITCHEN with granite counters, breakfast bar & water views. MASTER with ENSUITE and WALKOUT to private patio. Lower Level walkout with Circular Staircase & Custom Tin Ceilings offers separate living space, including Family Room & 4th bedroom with water views, finished laundry room & 3pc bathroom. HUGE INSULATED STORAGE area with overhead door to waterside, 2,300+ sq ft of living space on two levels. Outside, this 3/4 ACRE property offers ELEVATED DECKING w/COVERED OUTDOOR LIVING SPACE, composite decking w/glass wall railings. BEAUTIFULLY LANDSCAPED w/stone walkways, many mature trees for AMAZING PRIVACY, and 94 FT OF PRIVATE GEORGIAN BAY SHORELINE in Jackson Cove! A CUSTOM HEXAGONAL WATERSIDE DECK w/cabana & HOT TUB. Incredible, crystal-clear waters protected from open Georgian Bay wave allow for seasonal BOAT DOCKING and A SAFE WATERFRONT for all types of WATER ACTIVITIES. Jackson Cove offers STUNNING NIAGARA ESCARPMENT VIEWS, walk to BRUCE TRAIL w/300ft high lookouts above the Cove ... simply no better location on the Bruce Peninsula! 10min drive to Lions Head (shopping, hospital, marina, school etc), 45min to Tobermory, 35 min to Sauble Beach and less than 3hrs from GTA & Southern Ontario. This is truly a SPECIAL WATERFRONT PROPERTY that MUST BE SEEN to truly appreciate. (id:42776)
Royal LePage Rcr Realty
5020 First Line
Erin, Ontario
Custom-Built Luxury Bungalow on 2.4 Private Acres with Escarpment Views. Welcome to this one-of-a-kind custom-built bungalow offering 3,400 sq. ft. of refined main floor living space, perfectly nestled on 2.4 acres of serene countryside. With panoramic views of the escarpment and set well back from the road, this residence offers exceptional privacy while being just 20 minutes from the 401. Designed with luxury and functionality in mind, the home boasts soaring ceilings and oversized windows, creating an expansive, airy ambiance throughout allowing the natural landscape in and flooding the home with light. The main level features a seamless open-concept layout anchored by a great room and primary bedroom with oversized sliding doors opening to an extended outdoor living space with a two sided fire place, hot tub, and an abundance of entertaining space. The heart of the home is a chefs dream kitchen outfitted with top-tier Wolf, SubZero, and Cove appliances, complemented by a stylish servery just off the formal dining room. Retreat to the spacious primary suite, a true sanctuary offering an oversized spa-inspired ensuite complete with heated floors, a large walk-in shower, water closet, luxurious soaker tub, dual sinks with an extended vanity, and a generously sized walk-in closet. Two additional bedrooms on the main floor each enjoy their own private ensuites. Downstairs, the wow factor continues. The 10-foot ceilings and expansive windows make the finished basement feel anything but below grade. Designed for versatility, the lower level includes a full gym, sauna, and a private entry from the oversized 3-car garage making it perfect for an in-law suite. This separate living space features a bedroom, full bath, and kitchenette with a fridge, sink, and microwave. Every detail has been thoughtfully considered. Truly, this is a rare opportunity to own a stunning estate home where luxury, privacy, and convenience converge. (id:42776)
Royal LePage Royal City Realty
25 Limbert Lane N
Mcdougall, Ontario
Welcome to 25 Limbert Lane North, a truly special log cabin retreat on beautiful Mill Lake. This charming home features warm wood finishes, 2 cozy lofts, 2-bathrooms and 2-bedrooms with the addition of a spacious new master bedroom. The heart of the home is a stunning Muskoka room with sweeping views of the water - the perfect place to unwind and take in the beauty of cottage life. Tucked away at the end of the road this property offers wonderful privacy, a generous yard and two handy outbuildings for storage, workshop or creative use. A large partially covered deck with glass railings provides a comfortable spot for entertaining or relaxing in nature. The well-constructed stairs lead you down to the waters edge where a generous dock system awaits ideal for swimming, boating or simply soaking in the lakeside tranquility. Mill Lake is a highly desirable, family-friendly lake known for its clean water, excellent fishing and peaceful setting. Located just a short drive from the vibrant town of Parry Sound, you'll have easy access to shops, restaurants, marinas and essential amenities all while enjoying the serenity of lakeside living. A rare find with true character and charm - come experience it for yourself! Check out the video tour in the links. (id:42776)
Royal LePage Team Advantage Realty
46 Wellington Road 19 Road
Centre Wellington, Ontario
NEW PRICE, REDUCED BY $40,000.00!!! An original Belwood lake double brick 1880 beauty. The four bedroom, two full bath, double kitchen all located on a massive 1/4 acre lot has come to market. Home has been split into two units complete with separate entrances and meters featuring a freshly renovated front unit complete with two big bedrooms and a gorgeous three piece bath. Rear unit has been used as a workshop but easily put back to either a separate leasing unit or bring it all together to make a really nice sized home in a great small town. Set up the BBQ after a great day at the lake on your party size deck overlooking the fully fenced nice big back yard. Plenty of room to build that perfect shop for all those toys or the boat with the lake just steps away. (id:42776)
RE/MAX Real Estate Centre Inc
8 Robin Court
Tiny, Ontario
Check This Out Privacy Plus! Looking for a peaceful retreat with charm and convenience? This cute and cozy 3-bedroom home offers just that set on a spacious 100' x 200' lot with beautiful Farlaine Lake just a short walk away. Inside, you'll find a welcoming kitchen and dining area with an island, the comfortable living room opens to a large deck, perfect for entertaining family and friends. This home also features a 4-piece main bath and an additional 2-piece bath in the lower level, gas heat, central air, and all the essentials for year-round comfort. Whether you're starting out, downsizing, or looking for a weekend getaway, this property is full of potential and privacy. Nature, space, and lake access, all in one charming package. Don't miss it! (id:42776)
RE/MAX Georgian Bay Realty Ltd
476 Hamilton Street
Huron-Kinloss, Ontario
Located on a private street fronting on the former mill pond/Dickies creek in the quaint village of Lucknow. Situated a few minutes from Lake Huron this century home has had extensive renovations throughout in the last 2 years. In addition to being completely drywalled/insulated, new flooring, lights, fixtures and windows/doors have all been installed. New custom kitchen, counter tops and appliances adorn the bright main level. There are 3 spacious bedrooms on the second level as well as a new 3 pc-piece bathroom. Turning to the outside, the over half acre lot offers room to roam. The 12'x16' deck is a great place to enjoy the tranquil and private setting. Call your REALTOR to schedule your private showing. (id:42776)
Wilfred Mcintee & Co. Limited
RE/MAX Excel Realty Ltd.

