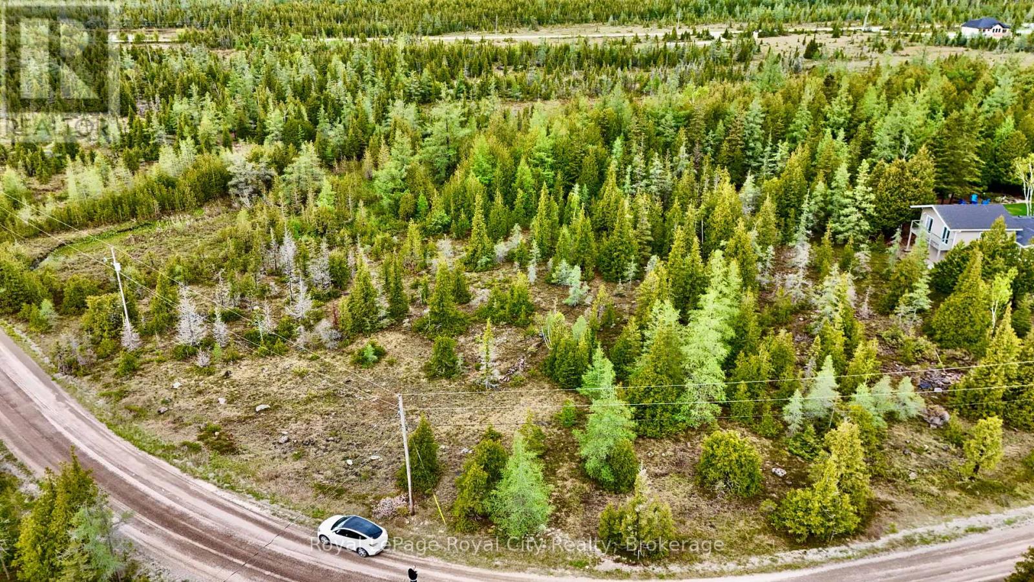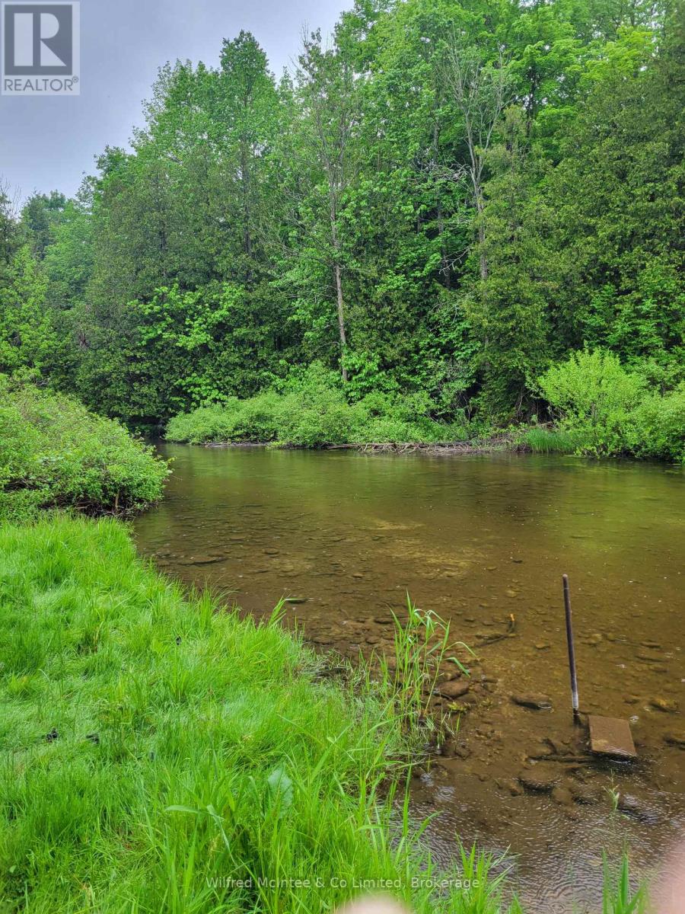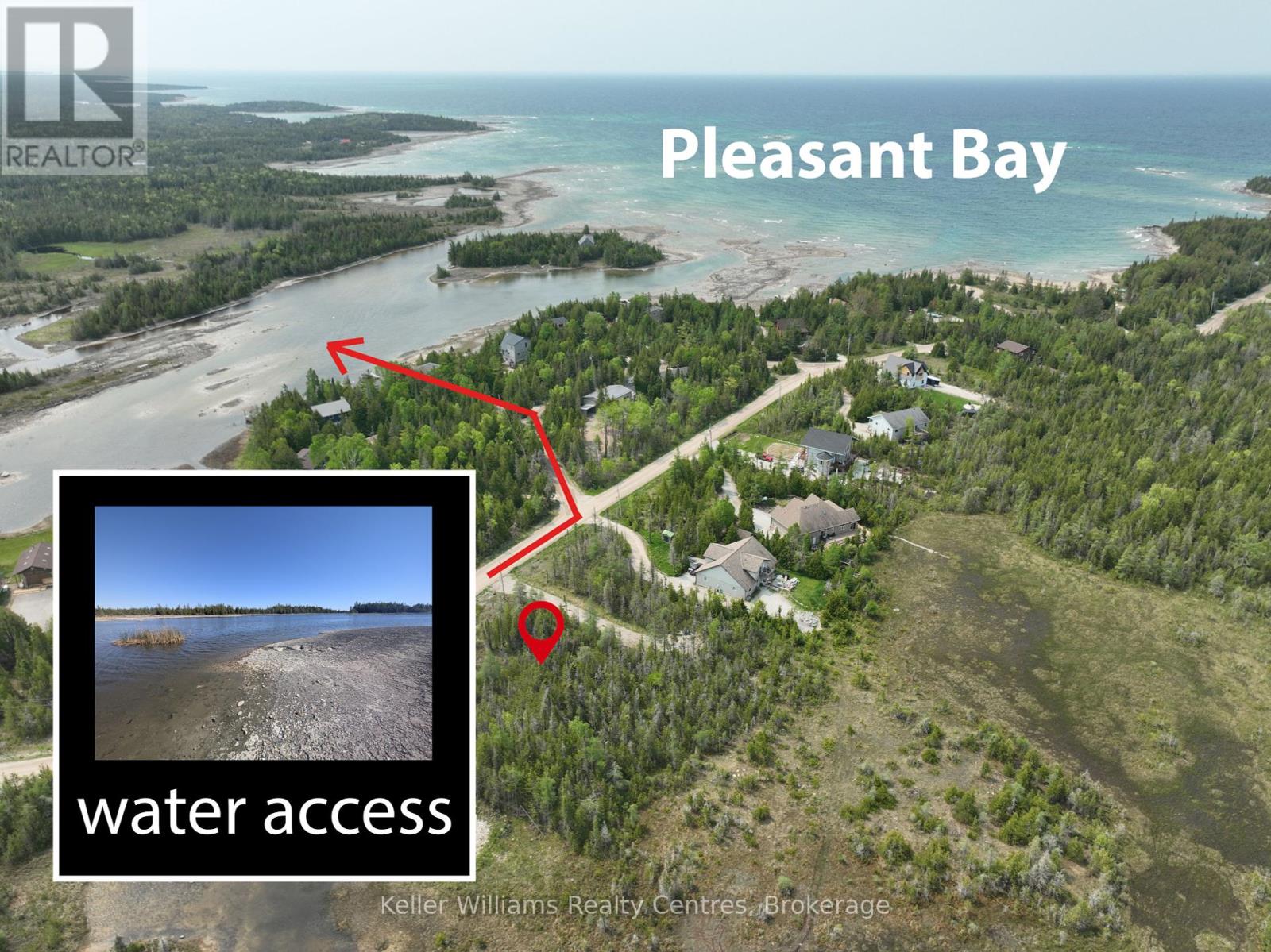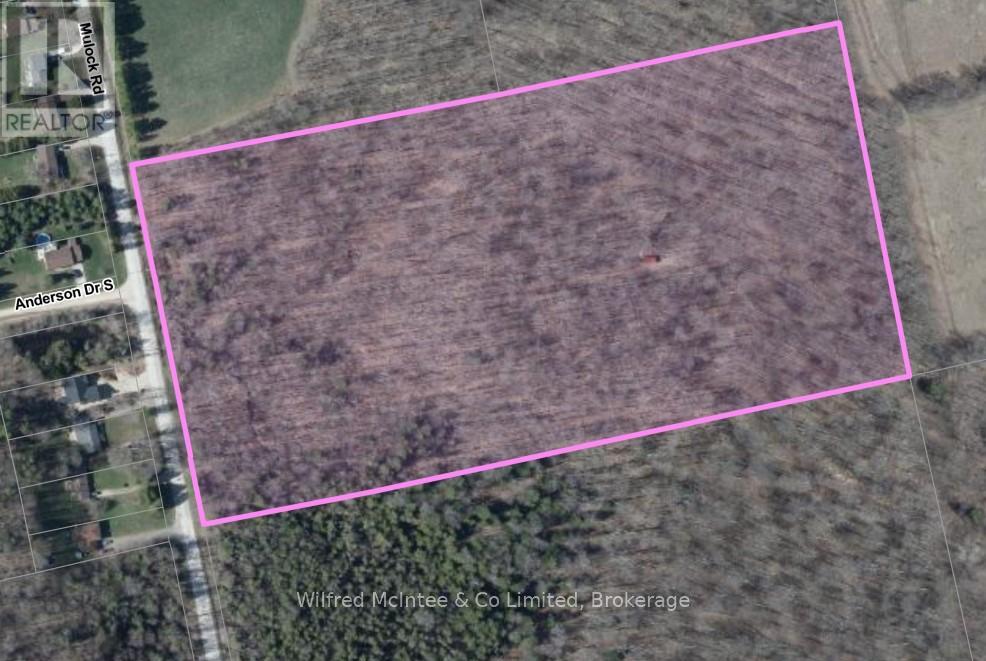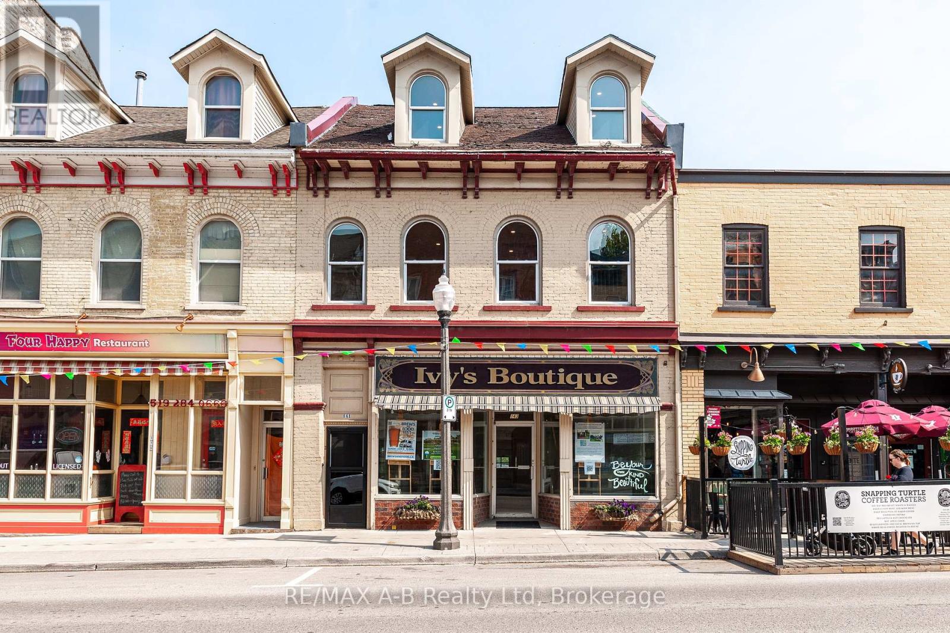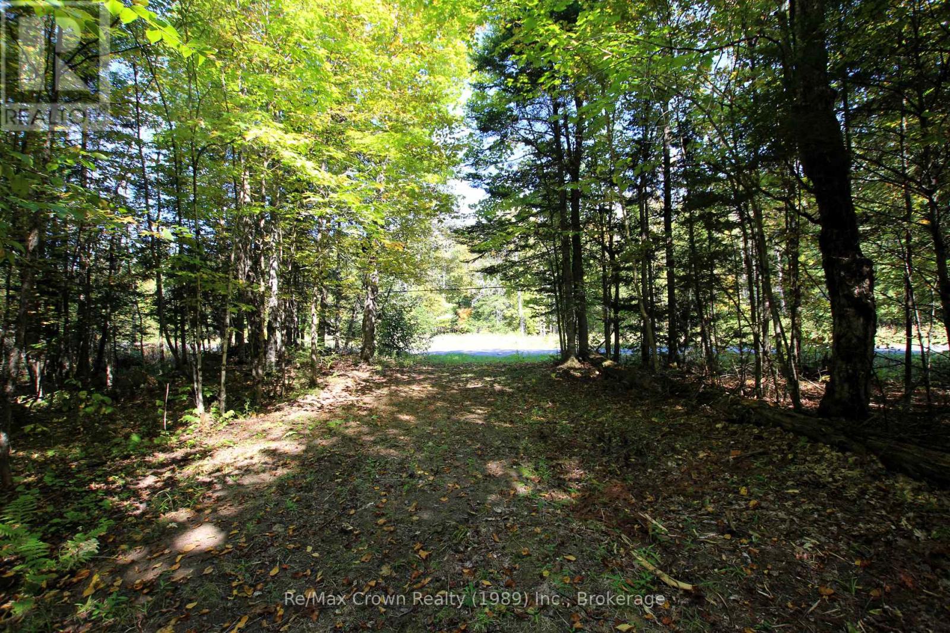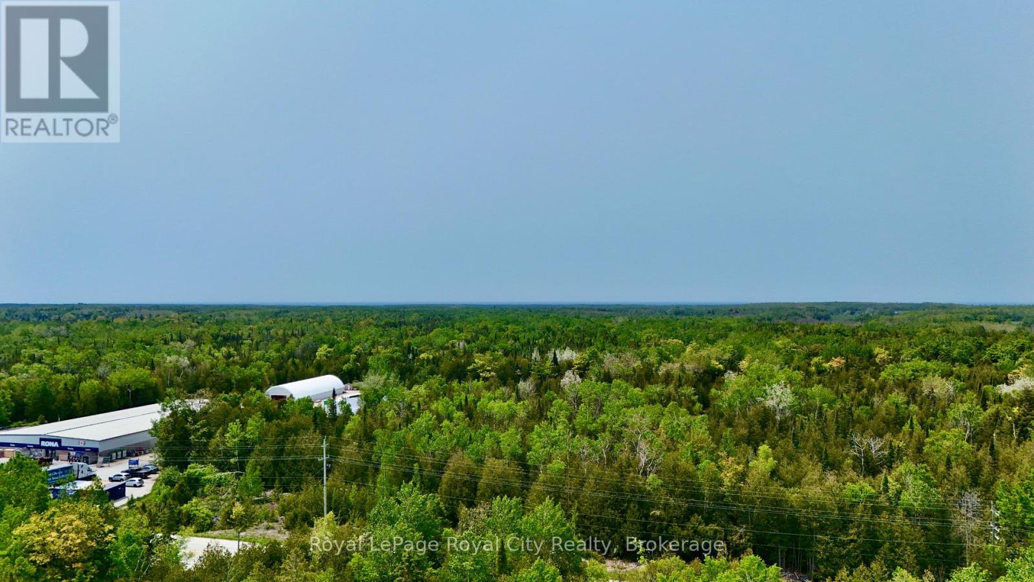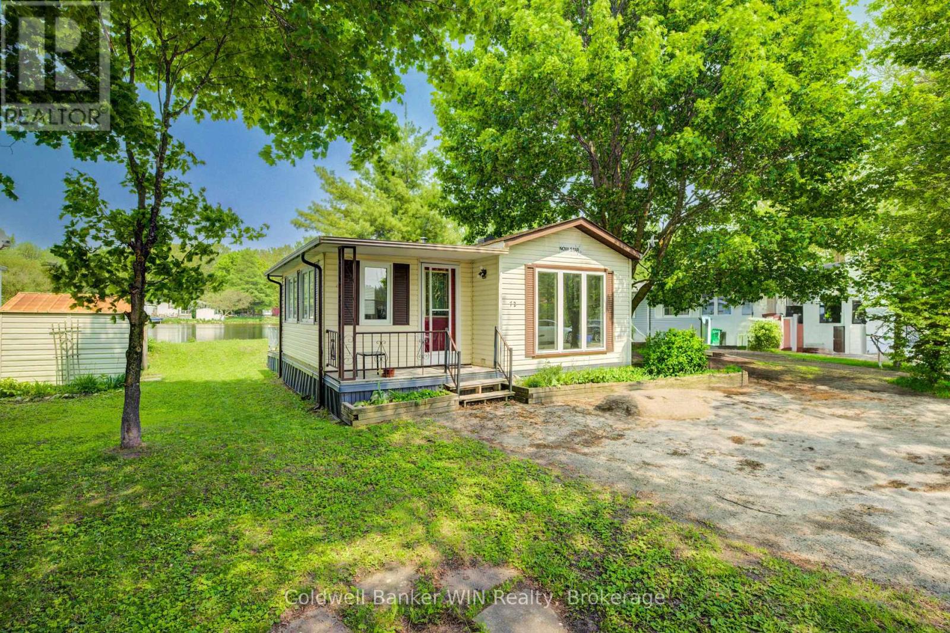Pt Lt 30 Con 7 Pt 65 Old Pine Tree Road
Northern Bruce Peninsula, Ontario
Build your dream home or cottage on this vacant lot on 3/4 of an acre! This private, treed property provides an prime opportunity to build a retreat that is perfect for you and your lifestyle, with only your imagination as the limit. Enjoy Pine Tree Harbour, just across the road. Situated about halfway between Lion's Head and Tobermory, this lot is a fairly short drive to amenities, restaurants, and charming shops. Don't miss your chance to experience the best of Northern Bruce Peninsula! (id:42776)
Royal LePage Royal City Realty
183 Anderson Drive
West Grey, Ontario
73 feet Styx River frontage via this 0.626 acre serviced lot on a dead end street in Crawford. Peaceful private camping and recreational opportunities offered in this lovely rural hamlet (campground, restaurant and convenience store). With a drilled well, hydro hook-up and driveway installed, this well maintained lot offers convenience and style. Ready for your RV or take advantage of the bunkie and 2 sheds surrounded by landscaped paths. (id:42776)
Wilfred Mcintee & Co Limited
Lt 58 Mcivor Drive
Northern Bruce Peninsula, Ontario
Discover your own piece of paradise in Miller Lake, Ontario! This beautiful lot on the Bruce Peninsula offers a peaceful retreat just off the beaten path and near the serene shores of Lake Hurons Pleasant Bay. Zoned R2 and featuring municipal water access only steps away, it's an ideal spot to build your dream getaway. Picture yourself surrounded by naturebirds chirping, waves gently lapping the shoreline, this could be the escape you've been searching for! (id:42776)
Keller Williams Realty Centres
Ptlt 26 Mulock Road
West Grey, Ontario
19.524 acre lot on Mulock Rd, Crawford, West Grey ON. The property features 2 entrances, an aluminum carport storage shed, and lovely groomed trails throughout the property with 3 benches and a picnic table along the way. Great location to build your dream rural homestead on this clean A3 zoned parcel. Located on a paved road, just 5min walk to corner store and restaurant, a bus route for Bluewater District School Board, 55min drive from Bruce Power, 15min to Hanover with all major shopping and hospital, and 15min from Hwy 6 for easy commuting. Last logged in 2000, this well-managed forest is mostly maple trees. (id:42776)
Wilfred Mcintee & Co Limited
59 Birch Street
South Bruce Peninsula, Ontario
An exceptional opportunity to build your dream home in the sought-after Huron Woods subdivision near Sauble Beach. This spacious corner lot offers approximately 189 ft of frontage by 49.21 ft (57.62m x 15m), providing ample space and flexibility for a custom build. The current owners have completed a land survey, and architectural drawings are available to assist in bringing your vision to life. Municipal water service is available at the lot line, with a septic system required for future development. Much of the initial planning has been completed, allowing you to proceed with confidence and ease. Located just a short walk from public access to Silver Lake, this property offers convenient access to recreational activities such as canoeing, kayaking, fishing, and swimming. Sauble Beach, known for its world-class sunsets and vibrant downtown amenities, is only a few minutes away by car. Whether you're looking to establish a year-round residence or a seasonal retreat, this property presents a rare and ready-to-build opportunity in a desirable location. (id:42776)
Sutton-Sound Realty
0 Pt Lt 70 Con 2 Concession
Chatsworth, Ontario
This stunning 4.34-acre vacant lot offers the perfect blend of privacy and natural beauty, surrounded by mature trees and located on a quiet paved road. Situated just down the road from the scenic Berkeley Conservation Land, this property provides the ideal setting to build your dream home or getaway retreat. With easy access to both Markdale and Owen Sound, you'll enjoy the peaceful rural atmosphere without sacrificing convenience. The area is rich in outdoor activities, perfect for nature lovers and adventure enthusiasts alike. Spend your weekends hiking, fishing, or birdwatching in the nearby area, or explore the beautiful trails, lakes, and parks in the region. Whether you enjoy snowmobiling, skiing, or simply relaxing in the natural surroundings, theres something for everyone. This property is a rare find offering both seclusion and accessibility to the amenities and activities of the surrounding communities. Don't miss your chance to own this beautiful piece of land! (id:42776)
Real Broker Ontario Ltd
141-143 Queen Street E
St. Marys, Ontario
Incredible opportunity in the vibrant core of downtown St. Marys with great exposure! This versatile property features 1670 sq. ft. of vacant commercial space on the main floor, an ideal blank canvas for your next business venture. The second and third floors host a 1700 sq. ft distinctive downtown apartment with three generously sized bedrooms, each with new flooring, and a recently renovated bathroom. The main living space has original pine floors along with arched windows adding character to the kitchen and large living room. There is both front and rear access from ground level, plus a private rooftop patio perfect for relaxing or entertaining. A full basement with two accesses provides excellent storage, and private on-site parking adds extra convenience. Each unit is separately metered for hydro and heating, allowing flexibility for owner-occupants or investors alike. Whether you're looking to launch your own business or invest in a mixed-use property with income potential, this centrally located building offers exceptional value and possibilities. Click on the virtual tour link, view the floor plans and photos and then call your REALTOR to schedule your private viewing of this great property! (id:42776)
RE/MAX A-B Realty Ltd
0 Lover's Lane
Parry Sound Remote Area, Ontario
Well Treed, mostly level 16 acre lot located on a paved country road and easy access from Highway 522. With 460' of road frontage and a depth of approximately 1300 feet this property offers plenty of space and privacy. Hydro is available across the road, with good cell signal and year-round road access. Backing onto Crown Land and close to the OFSC trail system, it's a prime location for outdoor enthusiasts. Situated in an unorganized township, enjoy affordable property taxes and fexible development potential. Note: Property is the subject of a pending severance. Contact the listing agent for further details. (id:42776)
RE/MAX Crown Realty (1989) Inc.
162 Bonneville Road
Georgian Bay, Ontario
Expansive 7.28 acre estate lot boasting over 600 feet of level road frontage on a municipally maintained road. This property offers endless potential to build your dream home or cottage retreat in a peaceful and prestigious neighborhood surrounded by a mix of executive waterfront and non-waterfront homes. Just steps from Little Lake and the Trent-Severn Waterway, outdoor enthusiasts will love the easy access to boating, fishing, swimming, and exploring the scenic waterways of Georgian Bay. Whether you're looking for a year-round residence or a four-season getaway, this location offers the perfect blend of tranquility and convenience. Ideally situated just 5 minutes from Hwy 400, only 20 minutes to Midland and 25 minutes to Orillia, this property is close to local marinas, golf courses, snowmobile/ATV trails, and charming small-town amenities - all while being just 90 minutes from the GTA. Don't miss this exceptional opportunity to own a slice of natural beauty in the heart of cottage country. (id:42776)
Keller Williams Experience Realty
730 8th Avenue
Hanover, Ontario
1/2 acre lot in Hanover just steps from the Hanover Community Trail, Karl Wilken Park and the Saugeen River. The neighbourhood is a mixture of established residential properties and commercial enterprises. Consultation with the Saugeen Valley Conservation Authority will be required for potential building permits. (id:42776)
Royal LePage Rcr Realty
Pt Lt 27 Con 3 Highway 6 Highway
Northern Bruce Peninsula, Ontario
Remarkable 90 acre property in Northern Bruce Peninsula! With expansive and beautifully treed acreage, this vacant lot gives you a blank canvas limited only by your imagination. Build your dream home or your perfect cottage getaway! Located on Highway 6, between the amenities of Wiarton and popular Tobermory, and only a 15 minute drive from Lions Head, this property is in a convenient and desirable location, giving you a chance to experience the best Northern Bruce Peninsula has to offer. Don't miss out on this rare opportunity (id:42776)
Royal LePage Royal City Realty
Unit 72 Lakeside - 7489 Side Road 5 E
Wellington North, Ontario
Enjoy the benefits of the popular Spring Valley Resort and RV Park nestled in the rolling hills of north Wellington County. This completely refurbished (including new insulation and drywalled interior) 1 bedroom unit with an add-a-room fronts on the larger of the 2 spring fed lakes which allow non-motorized boating and catch and release fishing. While away the spring, summer or fall days and evenings in this 9 month seasonal home overlooking Greenwood lake to the sounds of nature and the nearby fountain. This resort offers lots of amenities including 2 inground swimming pools, beach areas for swimming, sports areas and mini golf. Or, take a leisurely stroll along some of the many walking trails throughout the property. Why not start the summer of 2025 with immediate enjoyment in this vacant unit. (id:42776)
Coldwell Banker Win Realty

