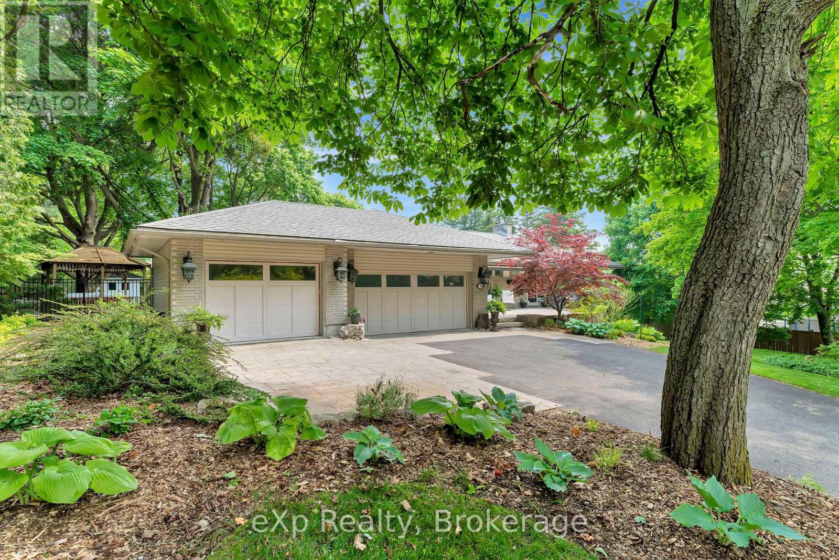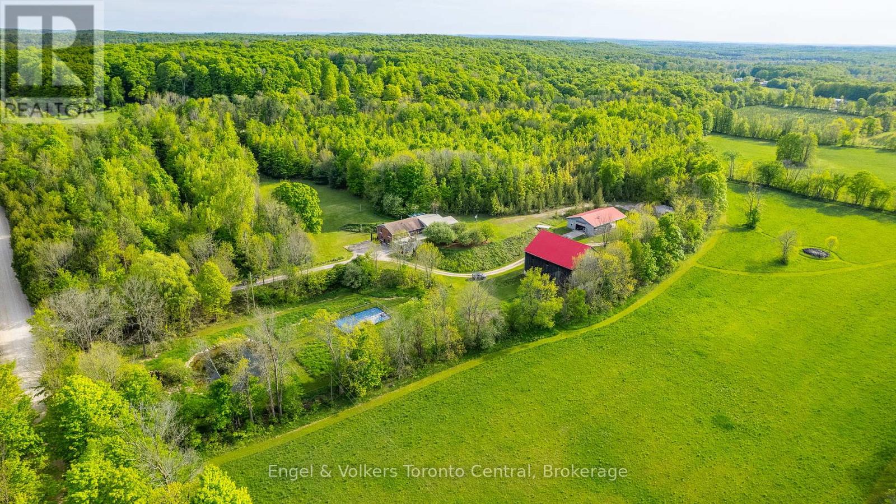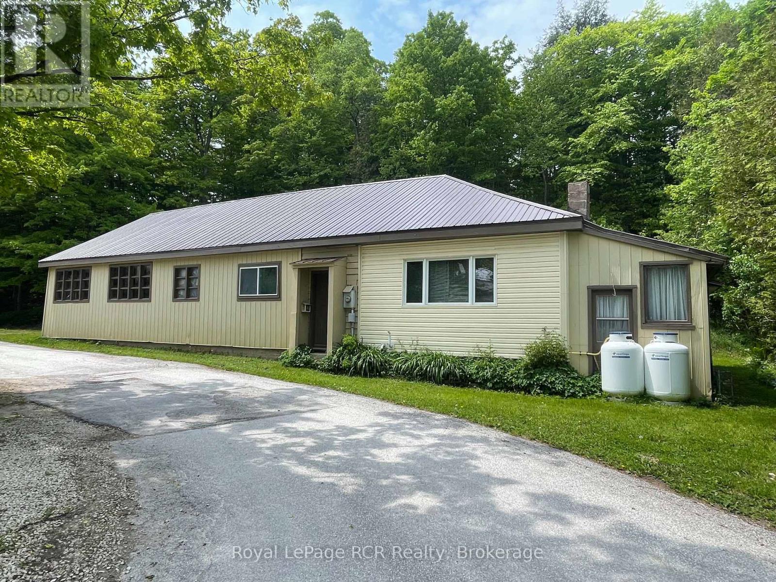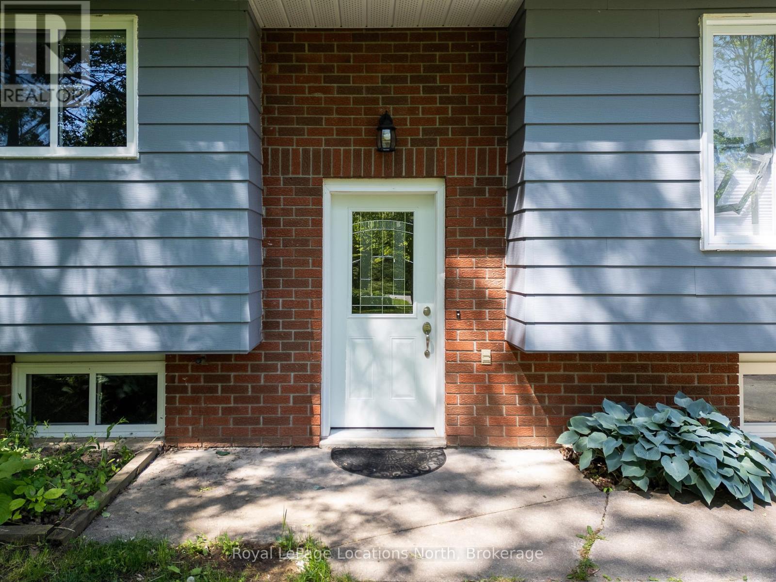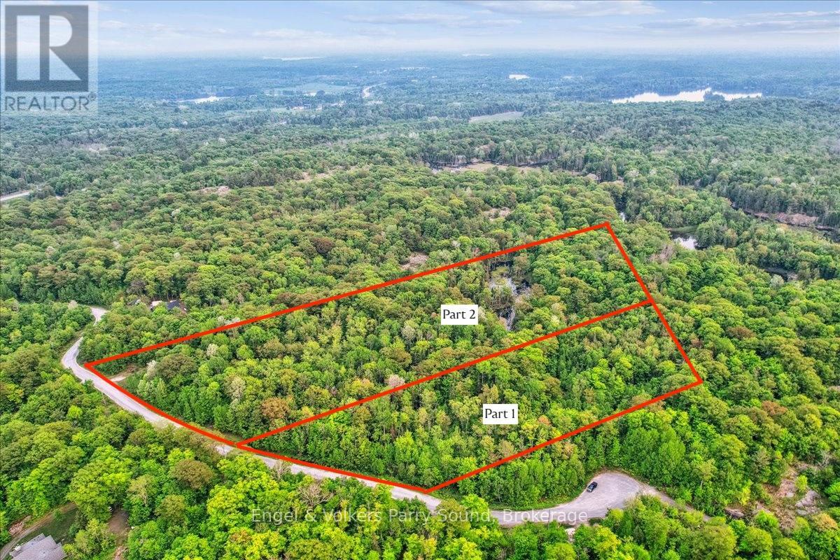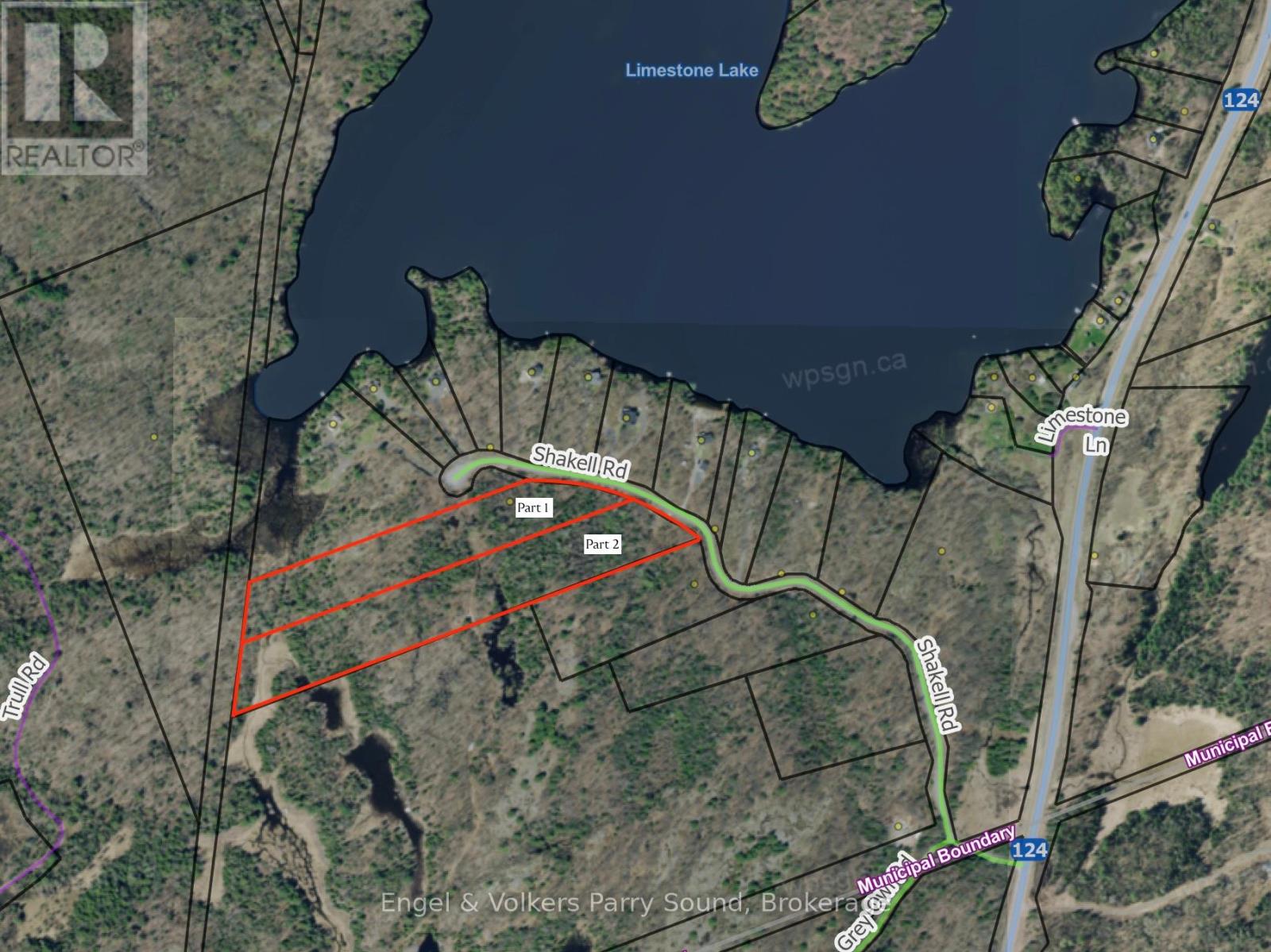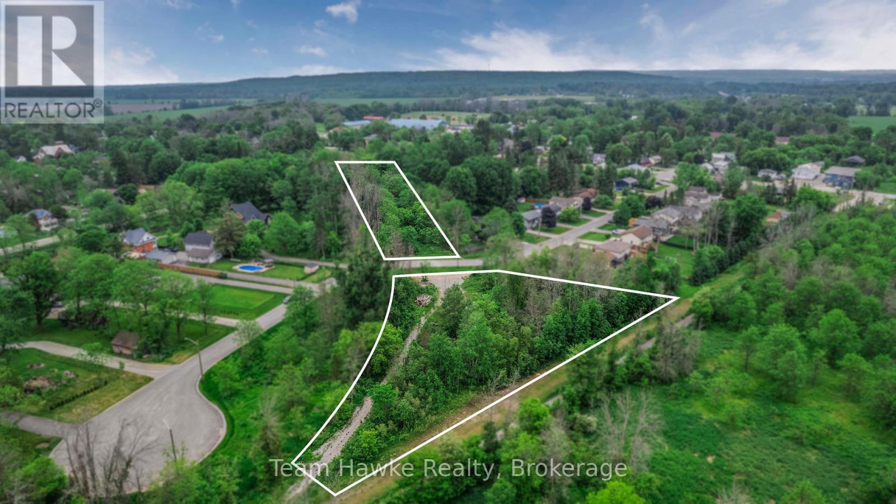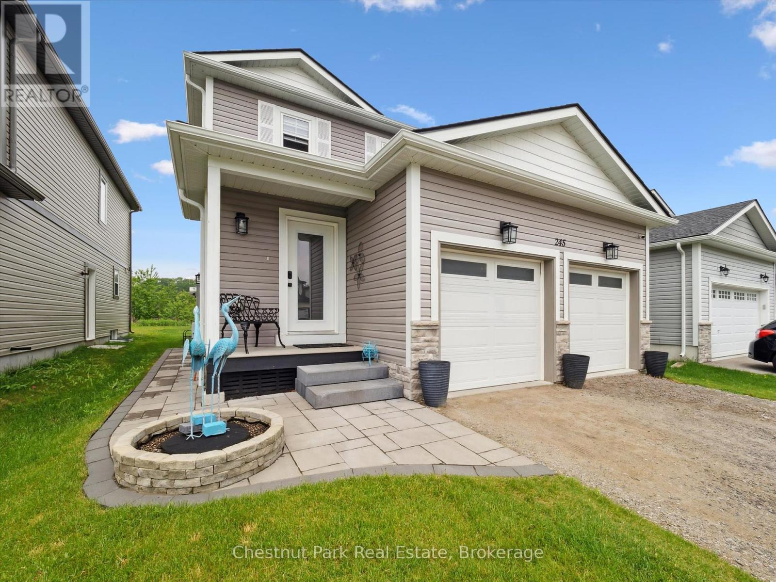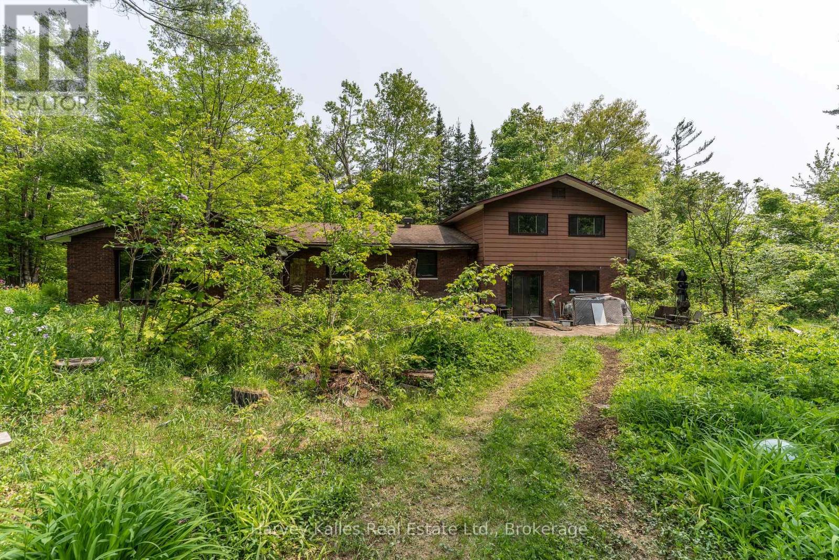5 Orchard Crescent
Guelph, Ontario
One of the most UNIQUE homes in Guelph! This one of a kind bungalow sits on a beautifully landscaped 120 ft. x 162 ft. hillside lot that accommodates a walk-out basement AND an indoor pool for use all year round. This 5 bed, 4 bath (plus a shower in the change room right by the pool) home truly is a wonderful place for your family located in an established and walkable neighbourhood. And with a 3-car garage and along driveway, you'll have all the space you could need! All summer long you get to enjoy and gaze out on this beautiful spot from an inviting front porch. The home opens up at the back to an extra large patio that has ample room for entertaining and enjoying the summertime. Inside, you'll find a large family room with french doors opening up to the deck. The kitchen is a chefs dream, with abundant counter space, lots of natural light, and high end appliances. Off the kitchen is a sunken open dining room and living room where you'll get a great vantage of the tree-filled neighbourhood. There is plenty of space for playing in the downstairs rec room that features a billiards table. The swimming pool area is complete with an indoor sauna, changeroom, and a home gym; off the master bedroom you have an outdoor hot tub steps away. All of this makes for a truly special home ready to be loved and enjoyed by your family! (id:42776)
Exp Realty
215588 Concession 4
Chatsworth, Ontario
Your Dream Estate Awaits! Escape to 50 acres of breathtaking countryside, where panoramic views meet unforgettable sunsets every single day. This property offers a harmonious blend of refined living, unparalleled amenities, and the serene beauty of nature, all conveniently located near the GTA, Guelph, Kitchener, Cambridge, Collingwood, Lake Huron, and Georgian Bay. Step inside the 4 bedroom, 2 bath bungalow to discover a world of modern elegance. The updated chefs kitchen is a culinary masterpiece, boasting new quartz countertops, dedicated coffee station, stylish open display shelving, fresh tile backsplash and sophisticated pendant lighting which illuminates the breakfast bar. An elegant great room with a wood burning fireplace is an amazing space which leads to an enclosed hot tub to relax. Every detail has been considered for your comfort and aesthetic pleasure. Beyond the main residence, discover a wealth of features designed for both leisure and productivity. The impressive 50x60 showpiece barn stands ready to host unforgettable gatherings, adding a magnificent focal point to the property. For the entrepreneur or dedicated hobbyist, the 30x60 versatile workshop is fully equipped with hot and cold water, a wood stove, a hydraulic lift, and much more. Embrace the farm-to-table lifestyle with a thriving raised vegetable garden, and lose yourself in the tranquility of scenic walking trails winding through the properties enchanting "forest cathedral" and pond. Guests will revel in the comforts of home within the luxuriously updated Airstream. Indulge in al fresco dining under the stars in the serene apple orchard, or perfect your swing on your very own private 3-hole golf course. This is truly an extraordinary retreat where every moment is an experience. Stay connected with ease thanks to high-speed fibre optic internet and reliable cell service. This is more than a home; it's a lifestyle. Don't miss the opportunity to own this unparalleled countryside sanctuary (id:42776)
Engel & Volkers Toronto Central
30 Sydenham Street
Grey Highlands, Ontario
Flesherton - off the main road (don't let the address fool you) this 1300 square foot home with attached 24x30 garage has space for all your needs. New kitchen cabinets, spacious living room with hardwood flooring, 2 bedrooms, an office and 4 piece bath. Good designated storage room with the updated breaker panel. The attached garage provides a great work space or can be used for parking. The second level provides an additional 1500 square feet of usable space suitable for many uses. Serviced by municipal sewers and a drilled well. Steps to the park and all village amenities. (id:42776)
Royal LePage Rcr Realty
194 Centre Street
Meaford, Ontario
1/2 ACRE neighbouring some of the best fishing spots and trails Meaford has to offer. Walk up into an open concept Kitchen, Dining and Living space. The Hickory Flooring will mesmerize you as you walk through the main floor. A large front window and westerly facing sliding door provide beautiful natural lighting. Down the hall you will find an updated 3 piece bath, the large Primary Bedroom and 2 other Bedrooms. Heading downstairs you will walk into the large recreation room with a wood burning fireplace. A large bathroom with a jet tub surrounded by porcelain tile, Quartz flooring and a granite sink countertop. A fourth large bedroom and open laundry/Utility room is also featured. Relax outside in a private rural setting with a cedar Deck (2020), Hot Tub & raised garden bed. The fire pit is a great space for entertaining. The Shed has hydro and finished with LVP flooring. This is a perfect family home you don't want to miss out on. Call for full list of updates and to book your showing! (id:42776)
Royal LePage Locations North
76988 London Road S
Huron East, Ontario
This is a unique opportunity to acquire a thriving restaurant in Southwestern Ontario. Situated on approximately 1 3/4 acres of highway frontage, this establishment is perfectly positioned to attract locals, travelers, and truckers alike. Its reputation for exceptional food and generous portions has been instrumental in its ongoing success. The property offers tremendous potential due to its versatile usage options. Constructed in 1991, the building spans approximately 3000 sq ft. It features a spacious 140-seat dining area, men's and women's washrooms, and a convenient walk-in cooler. Over the last few years updates have been made to the kitchen appliances, providing a modern and efficient setup. This restaurant presents an ideal business opportunity for a family aiming to establish a prosperous future. This busy HWY location insures the potential customer base is consistent and abundant. Don't miss your chance to be part of this successful venture. Acquiring this restaurant means taking ownership of a highly regarded establishment with strong customer loyalty. The potential for growth and increased profitability is evident, especially with the possibility of expanding its services. If you are ready to embark on a business endeavor that combines a prime location and the opportunity for success, this Southwest Ontario restaurant is a must-consider investment. (id:42776)
Royal LePage Heartland Realty
12 Shakell Road
Whitestone, Ontario
Welcome to 12 Shakell Road an exceptional opportunity to build your dream home or getaway retreat on a newly created parcel in a serene natural setting. This expansive 9.5+ acre property offers ultimate privacy with a beautifully forested landscape and mature trees throughout. Located on a year-round, municipally maintained road, you'll enjoy peace and seclusion without sacrificing accessibility. Just 13 minutes from the charming community of Dunchurch and 25 minutes from the full-service town of Parry Sound, where you'll find shopping, dining, hospital services, and more. HST is in addition to the purchase price. Refer to survey for measurements. Property taxes to be assessed. (id:42776)
Engel & Volkers Parry Sound
14 Shakell Road
Whitestone, Ontario
Welcome to 14 Shakell Road - an exceptional opportunity to build your dream home or getaway retreat on a newly created parcel in a serene natural setting. This expansive 6.5+ acre property offers ultimate privacy with a beautifully forested landscape and mature trees throughout. Located on a year-round, municipally maintained road, you'll enjoy peace and seclusion without sacrificing accessibility. Just 13 minutes from the charming community of Dunchurch and 25 minutes from the full-service town of Parry Sound, where you'll find shopping, dining, hospital services, and more. HST is in addition to the purchase price. Refer to survey for measurements. Property taxes to be assessed. (id:42776)
Engel & Volkers Parry Sound
Lt 24 Canrobert Street N
Grey Highlands, Ontario
This building lot (132.84 ft x 174.09 ft) offers just over half an acre of space to bring your vision to life. Located in the welcoming community of Eugenia, this property presents a great opportunity to create your own sanctuary in one of Grey County's most sought-after communities. Just minutes from Eugenia Lake and the breathtaking Eugenia Falls, this location is perfect for nature lovers and outdoor enthusiasts, with nearby access to trails, the Beaver River, and a variety of year-round recreational activities. Enjoy the charm of local life with quaint shops, great dining options, and easy access to everyday amenities. You're also just 10 minutes to the Beaver Valley Ski Club and the town of Flesherton, and only 35 minutes to Collingwood for even more adventure and convenience. Don't miss this incredible opportunity to build in a peaceful setting, whether it's your weekend escape or forever home. (id:42776)
Exp Realty
204 Gianetto Drive
Midland, Ontario
Build your Dream Home! Breath taking views of Midland Harbour! This generously sized 0.7 acre building lot offers a rare opportunity in one of Midland's most desirable areas. With over 200ft of Frontage & 164ft depth, there is ample space to create the custom home or cottage retreat you've always imagined. Located directly across from Bay Port Marina, this property is just minutes away from all amenities including, shopping, dining, Peterson Park, scenic walking, hiking and biking trails. Whether you're seeking a tranquil retreat or a place to raise your family, this property offers the ideal setting for your vision to come to life. Don't miss out on the opportunity to secure this incredible piece of land. Seize this chance to turn your vision into reality. Enjoy the perfect balance of natural beauty and convenience in a vibrant community. Plus, the potential to sever the lot. A rare find in a prime location! (id:42776)
Royal LePage In Touch Realty
20 West Street
Severn, Ontario
Great development opportunity or land bank for the future in beautiful Coldwater. The property features two parcels - a 1.36 acre parcel and a 1.96 acre separated by the road extension to Reinbird St. Ownership of the former iron railway bridge is tied to the subject property according to the township. Unique property with potential for development. (id:42776)
Team Hawke Realty
245 Wild Rose Drive
Gravenhurst, Ontario
Welcome to 245 Wild Rose Drive: Featuring the Black Walnut model by Loon Call Development. Offering 5 bedrooms and 3.5 bathrooms, this spacious home is ideal for growing families or multi-generational living.The main floor features a bright, open-concept living and dining area with white quartz countertops, marble tile backsplash, large cabinetry with crown moulding, and an island with seating - perfect for both everyday living and entertaining. Stainless steel appliances, a powder room, and a convenient laundry room with garage access complete this level. Upstairs, you'll find four generous bedrooms, including a spacious primary suite with his-and-hers walk-in closets and a 3-piece ensuite. A 4-piece main bathroom serves the additional bedrooms. The bathrooms have a spa-like feel, finished with elegant tile and glass details. The fully finished basement offers excellent in-law potential, featuring a one bedroom, 3-piece bathroom, utility room (with washer/dryer hookups), with its own private entrance. Additional highlights include an EV charging station and a prime location just minutes from all amenities - including the scenic Muskoka Wharf and downtown Gravenhurst. 245 Wild Rose Drive blends comfort, function, and exceptional location. Don't miss your chance to join this welcoming family community - book your showing today! (id:42776)
Chestnut Park Real Estate
1099 Peterson Road
Bracebridge, Ontario
Privacy, Nature & Space Just Minutes from Bracebridge! Welcome to 1099 Peterson Road, where over 101 acres of private Muskoka wilderness set the stage for your next chapter. Located just 10 minutes from the Town of Bracebridge, this home blends comfort, convenience, and the ultimate escape. The spacious 3-bedroom, 2-bathroom layout offers over 2,500 sq. ft. of living space, an exceptionally large family recreation room with ample space to grow. A detached garage, a new drilled well (2023), and year-round municipal road access make this property ideal for full-time living or a four-season retreat. Outside, the possibilities are endless. Ride your ATVs or snowmobiles, explore the walking trails, or simply relax and take in the fresh Muskoka air. Move-in ready and loaded with potential, this is more than just a home; it's a lifestyle. Experience the perfect balance of solitude and accessibility at this value-added destination. (id:42776)
Harvey Kalles Real Estate Ltd.

