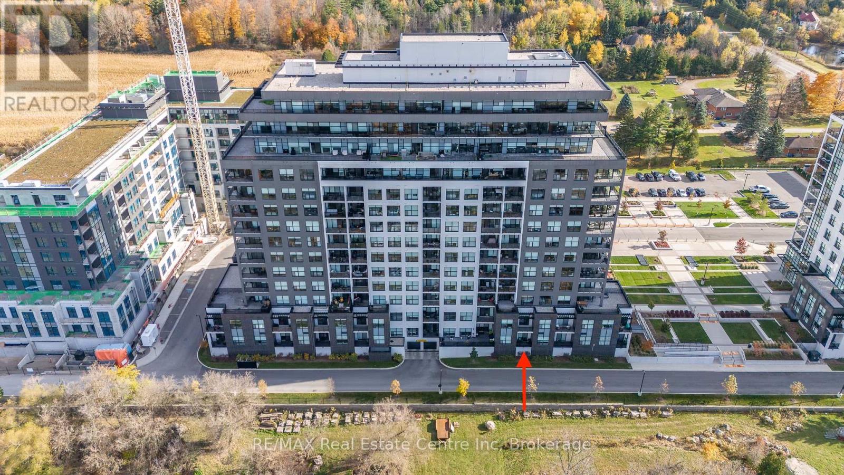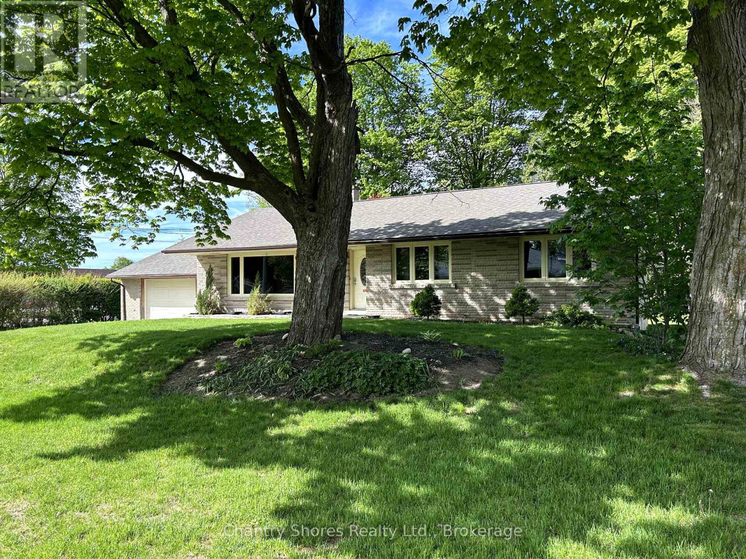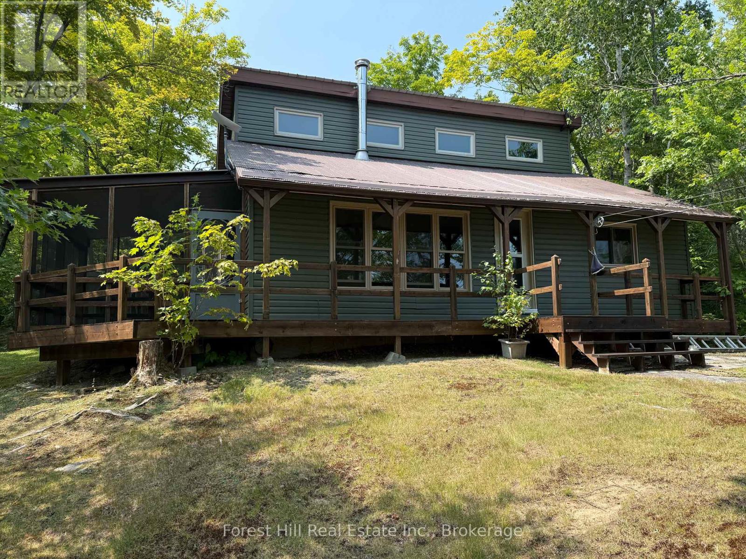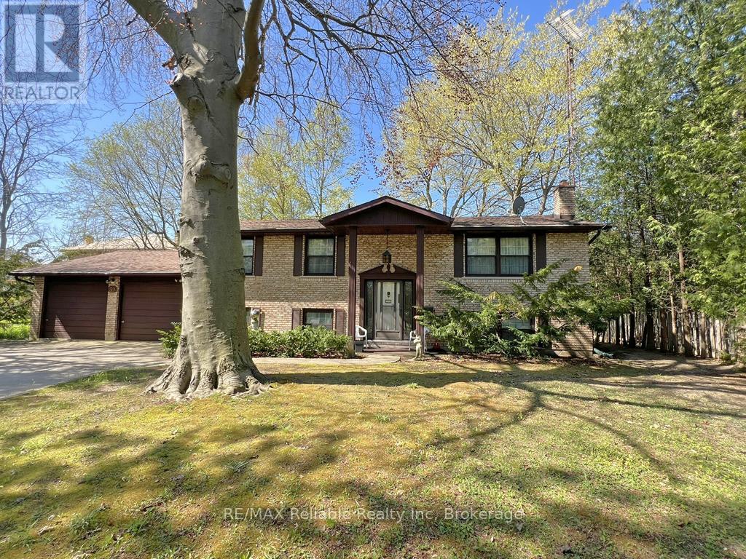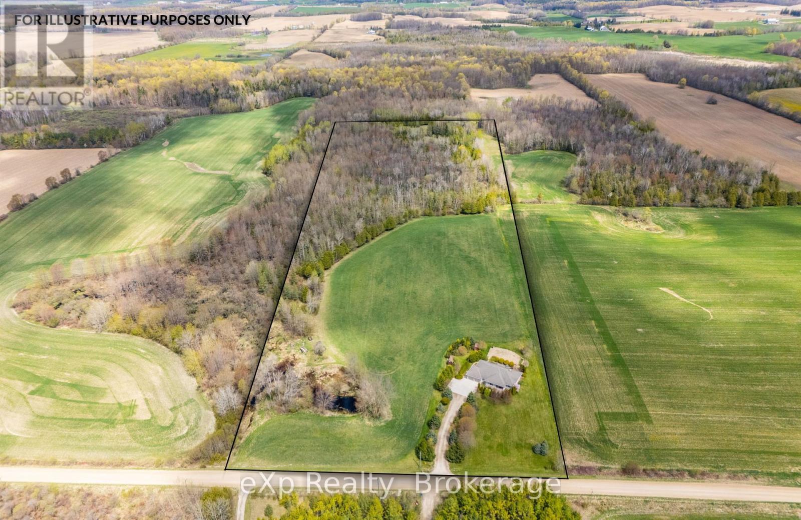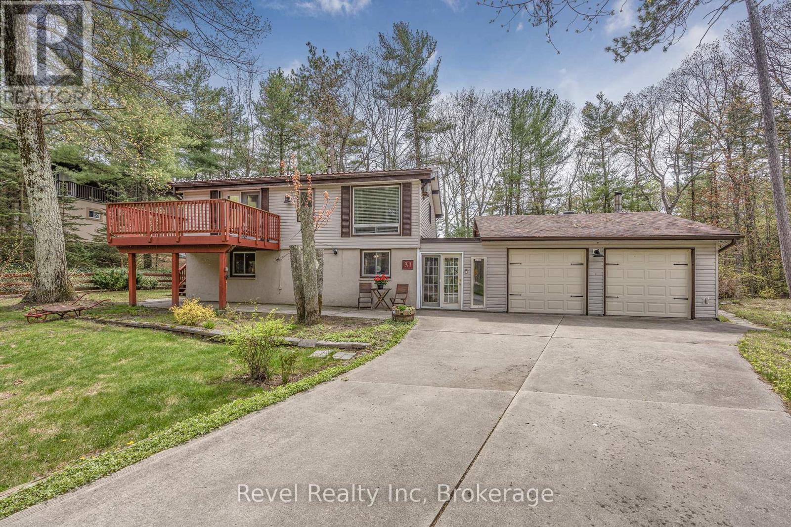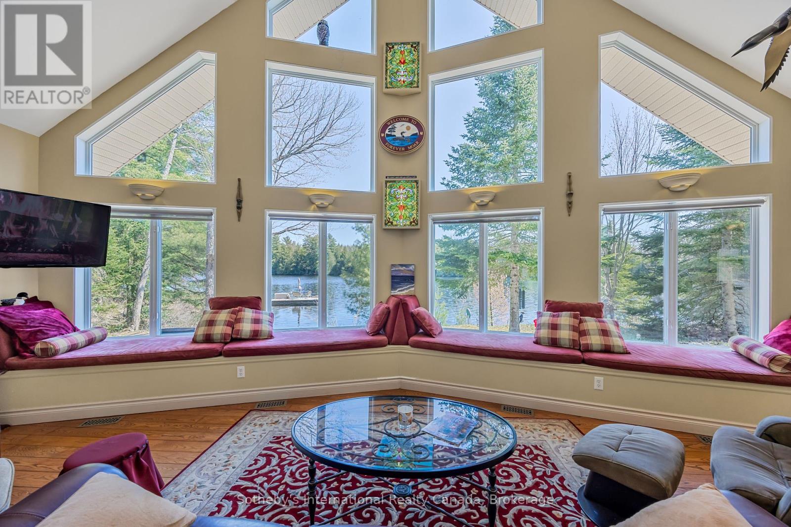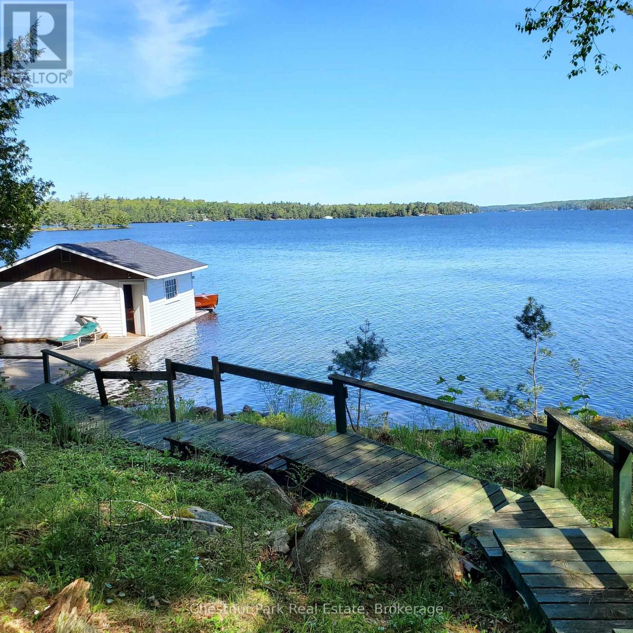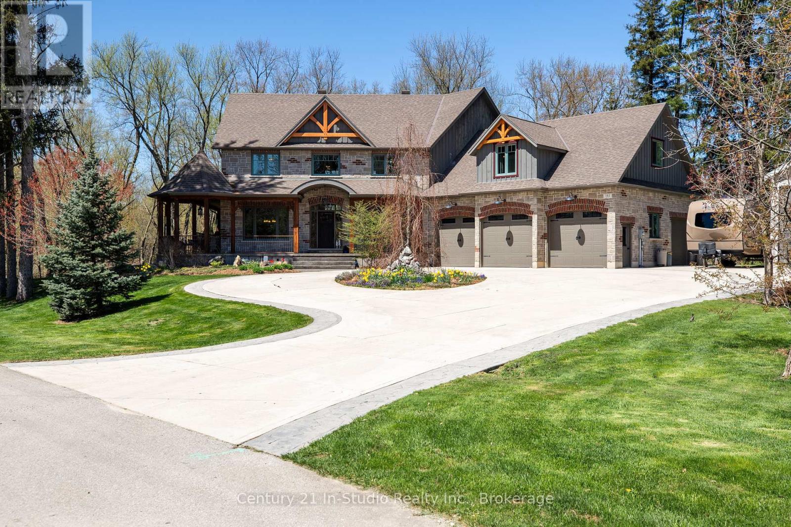104 - 1880 Gordon Street
Guelph, Ontario
Make this gorgeous ground-floor condo located in the prestigious south end of Guelph your home. Professionally designed 2-bedroom, 2-bathroom suite with luxurious upgrades and TWO underground parking spaces. The 10' ceilings bring in more natural light and make the open-concept floor plan feel very spacious. With stunning finishes and a great layout, spending time at home is relaxing and joyful. The modern kitchen has plenty of cabinets, numerous drawers and a walk-in pantry for additional storage. Undermount lighting, built-in stainless steel appliances, a stylish backsplash, and a large island complete the kitchen. The spacious dining area overlooks the living room. A cute living room with large sliding doors leads to a private balcony. Enjoy a morning coffee or afternoon tea in your secluded outdoor space. The large primary bedroom has a walk-in closet and a luxurious ensuite bathroom with a floor-to-ceiling glass shower and heated flooring. With glass sliding doors that open up to the living/dining room, you will be pleased with the functionality of a second bedroom. With a Murphy bed already installed, it can be used as an office and/or a bedroom. The main 4-piece bath with heated floors and in-suite laundry completes this suite. Quartz counters and hardwood flooring throughout, crown molding, and pot lights are a bonus. This building has amazing amenities. With an HD golf simulator, a very well-equipped gym, a guest suite, bicycle storage, and a gorgeous 14th-floor resident lounge with a separate bar area, games room, and a balcony with panoramic views and great scenery. If you are expecting more guests, you can also book the building's guest suite. Located in Guelph's desirable south end, this beautiful condo is just steps away from great shopping, restaurants, banks, and cinema. Easy access to HWY 401 and on a bus route to UoG. (id:42776)
RE/MAX Real Estate Centre Inc
647 Eugenie Street E
Saugeen Shores, Ontario
Rarely offered large brick bungalow with attached garage on a lovely mature double corner town lot 132' x 132'. The property backs on to a former town lane for extra privacy. Superb location on the east side of Port Elgin within easy walking distance to many desirable downtown shops, restaurants and services. The main floor features a large living room, brick fireplace with gas insert, formal dining room, kitchen with newer cupboards and appliances. Large primary bedroom plus two other bedrooms. The basement was in the process of renovation and is partially finished. Lots of potential for this large basement with separate entrance. There is a 3pc washroom and laundry in the basement. Newer forced air gas furnace. The large lot makes for a park-like setting with beautiful large maple trees, hedge along the road on the west side and concrete patio with built-in brick barbecue. There is a lot at the rear that was merged with the property. There are two separate legal descriptions and assessment roll numbers for the 66' x 132' rear lot fronting on Bricker street that was merged with the 132'x 66' lot fronting on Eugenie street that the home sits on. Potential abounds for this magnificent double lot property! (id:42776)
Chantry Shores Realty Ltd.
190 Lone Tree Road
Parry Sound Remote Area, Ontario
Welcome to your dream escape on the pristine shores of Memesagamesing Lake one of the most desirable and private lakes in the area. This beautifully updated, four-season home offers 1,812 square feet of turn-key living space, featuring four bedrooms and one full bath. Set on an expansive 226.52 feet of pristine waterfront, this property is perfect whether you're seeking a peaceful retreat or a full-time lakeside residence. The home boasts a stunning, fully renovated kitchen with hardwood floors flowing through the kitchen and dining areas. Durable vinyl siding and a steel roof offer low-maintenance peace of mind, while the Navien on-demand hot water system and hydronic baseboard heating ensure year-round comfort. Two HRV systems support excellent air quality and energy efficiency, and a standby generator provides reliable backup power. Just steps from the home, an 8' x 16' lakeside sauna offers a luxurious space to unwind after a day on the water. Outside, the gently sloping waterfront provides sandy beach areas ideal for swimming, kids, or simply soaking in the views. The detached 20' x 24' garage with carport and a full second floor offers plenty of space for storage, a workshop, or even a studio. Additional outbuildings include a chicken coop, wood shed (14' x 8'), and storage shed for all your seasonal needs. With approximately 10 miles of boating, fishing, swimming, and exploring available right from your doorstep, you'll never run out of ways to enjoy this natural paradise. Plus, the shore road allowance is owned which enhances privacy and long-term value. This property is completely turn-key and ready for immediate enjoyment. Don't miss your chance to own a slice of waterfront paradise on beautiful Memesagamesing Lake. Book your showing today! (id:42776)
Forest Hill Real Estate Inc.
39 Main Street S
Bluewater, Ontario
Charming Brick Bungalow in the Heart of Bayfield! Welcome to this well-maintained brick raised bungalow, built in 1973 and full of potential! Featuring 3 bedrooms and 2 full bathrooms, this home offers a spacious layout perfect for families or first-time buyers. You'll love the expansive living and dining room, along with an exceptionally large primary bedroom designed for comfort and relaxation. Enjoy natural light year-round in the bright and cheery sun room and add your personal touch to make it your own retreat. The home is heated efficiently with two cozy gas fireplaces, complemented by electric baseboard back-up. Convenience abounds with a 2-car attached garage offering direct access to the basement, a generous laundry room, and municipal water and sewer services. The park-like front yard and concrete driveway add to the curb appeal. Situated in the charming Village of Bayfield, this property is just a short stroll from Main Street's shops, restaurants, and local amenities. Dont miss the opportunity to own a great starter home in one of Ontarios most picturesque communities! (id:42776)
RE/MAX Reliable Realty Inc
185 Huron Road
Huron-Kinloss, Ontario
Nestled in the heart of the sought-after Point Clark community, this charming lakefront home offers the perfect blend of curb appeal, functionality, and opportunity to make it your own. Set on a stunning property with breathtaking views of Lake Huron, this clean and tidy 2-bedroom residence is thoughtfully equipped with everything you need including natural gas forced-air heating and cooling, a Generac generator, and updated bathrooms and bedrooms.Enjoy the bright and airy solarium room, where you can soak in the morning sun, or enjoy the lake vistas from your main living space. Large patio doors seamlessly connect the indoors to the back deck-ideal for entertaining or relaxing while taking in the stunning sunsets over the water. The ready-to-use gardens & manicured lawn add a touch of tranquility and are perfect for those with a green thumb. A large detached shop provides ample space for hobbies or storage, with an upper-level area that offers additional living space or the perfect setup for a future work-from-home office. The property also features a concrete laneway for easy access and parking.This exceptional home is a rare opportunity to experience lakeside living at its finest in one of Point Clarks most desirable locations. (id:42776)
Royal LePage Exchange Realty Co.
122287 Concession 8 Rr2
West Grey, Ontario
In 2007, a family designed this custom bungalow with forever in mind. Just thoughtful choices made with purpose; like geothermal heating and cooling to keep things efficient year-round, and a wood-stove fireplace right where it should be: in the heart of the home. It's one of those homes where everything just makes sense. Main level living. Open concept. Cherry cabinets in the kitchen. A 4-season sunroom where you can drink your coffee and watch the seasons change. Three bedrooms, four bathrooms, and a basement that's already partially finished leaving you the freedom to shape the rest however you like. 20 acres of peace and privacy, just off a quiet dirt road. 5 workable acres. 10 acres of bush. A duck pond tucked into the trees. Vegetable gardens. Perennials. Three sheds for tools and treasures. And enough space to breathe. Its calm. Its grounded. It's a home that's been cared for. Attic insulation was upgraded in 2022. A brand-new water softener went in this year. Everything was chosen with the long view in mind. And now this place is ready for its next chapter. If you've been waiting for something real, something private, and something that just feels right you might've just found it. 10 acres of bush (has not been logged). 1 hour to KW. 15 min to Hanover. 30 min to Listowel. (id:42776)
Exp Realty
31 Desroches Trail
Tiny, Ontario
Offered for the first time in generations, this charming year-round home or cottage is nestled on a quiet street in the desirable community of Lafontaine. Set on a beautifully landscaped and gently rolling 0.33-acre lot, the property offers a peaceful, private setting surrounded by mature trees and nature. Multiple walkouts lead to several decks, perfect for morning coffee, family gatherings, or quiet evenings under the stars. Inside, you'll find 3 bedrooms, 2 full bathrooms, and a classic layout designed for easy living. A double garage with inside access and a paved driveway adds functionality, while the breezeway creates a natural transition from indoor to outdoor living. This well-maintained home provides the comfort and structure for full-time residency or weekend getaways. Location is everything you're walking distance to public beach access on Georgian Bay and just minutes from Lafontaine Beach Park, featuring over 500 feet of sandy shoreline and a full playground for the kids. Local favourites like Tiny Treats, Wendy Bs, and La Baguette are all within a 3-minute drive, while the charming waterfront towns of Penetanguishene and Midland offer full amenities less than 20 minutes away. Need to stay connected? Bell high-speed internet is available. Whether you're looking to start a new chapter or continue a legacy of lakeside living, 31 Desroches Trail is ready to welcome you. (id:42776)
Revel Realty Inc
9 Pauls Bay Road
Mcdougall, Ontario
Tucked away on a private year-round road, this turn-key 2.4-acre Harris Lake property is more than just a cottage; it's a place filled with memories and built with care. With 255 feet of shoreline with southern exposure, mature trees, and a quiet, natural setting, it offers a sense of peace that's hard to find and even harder to leave. Designed for connection and comfort, the home features a soaring great room with vaulted ceilings, expansive lake-facing windows, and a cozy propane fireplace. Ceiling fans and abundant natural light ensure seasonal comfort. The open-concept kitchen and dining area includes a central island, ample prep space, and easy flow for meals and conversation. A combined laundry and utility room keeps essentials close at hand while maintaining a tidy living space. Three main-floor bedrooms include a spacious primary suite with a walk-in closet, a 4-piece ensuite, and direct access to the patio and hot tub, perfect for quiet evenings under the stars. A 3-piece bath with a charming clawfoot tub and two additional bedrooms offers room for family and guests. Upstairs, a bright loft overlooks the great room and provides flexible space for a reading nook, office, or retreat. Outside, follow the path to your dock and spend the day swimming, boating, or soaking up the sun. After a day on the water, rinse off in the convenient outdoor shower. A detached double garage offers finished space above with lakeside views for overflow guests or hobbies. A nearby garden shed keeps tools and gear organized. Lovingly built and maintained by its original owners, this special place is ready for its next chapter. Just a short drive to Parry Sound, yet worlds away. (id:42776)
Sotheby's International Realty Canada
14 Gray Road
Bracebridge, Ontario
Welcome to Maple Orchards Farms, where the essence of Canadian maple is meticulously crafted from tree to bottle. With over 35 years of establishment, Maple Orchards Farms stands as a beacon of excellence in the maple syrup industry. Our dedication to precision ensures that every barrel of syrup undergoes rigorous boiling, filtration, and testing, guaranteeing a product fit for royalty. Certified Kosher, our facility and products uphold the highest standards of quality.As a family-owned business, Maple Orchards Farms takes pride in offering the finest Canadian maple syrup, delicately sweetened straight from the maple tree. Renowned for our premium products and decades of community goodwill, we have become a destination for retail sales and bus tours alike. Our retail store boasts an array of confectionary delights, including our best-selling maple cookies, coveted in local venues and Ontario grocery stores.While our focus has traditionally been on in-store sales, there exists immense potential to expand our online presence and reach new audiences. As wholesale distributors, we not only bottle the finest Canadian-grade syrup on-site but also supply lower grades to various sources in bulk, ensuring a comprehensive market presence.Included in this sale are exclusive equipment, chattels, trade secrets, and inventory, along with the invaluable expertise of the current owner, who is willing to facilitate a smooth transition. Our multi-use facility, coupled with favorable commercial lease options in Muskoka, presents a rare opportunity for aspiring entrepreneurs to continue our legacy or reimagine the business to suit their vision.Don't miss this chance to own a piece of maple syrup history and shape the future of this iconic Canadian institution. (id:42776)
The Agency
166 Myers Lake Road
Georgian Bay, Ontario
Enjoy this beautiful point of land with 800+ feet of prime clean deep shoreline sitting on 15+ acres in Muskoka. There is a possibility to sever this property to make two amazing waterfront lots. There is a modest 4 season 2 bedroom, 1 bathroom cottage/home overlooking the lake with breathtaking panoramic views complimented by a large 2 car garage. The cottage has screened in sunroom and deck overlooking the lake. This nicely treed extremely private property is ready for a new build to get started right away or use the property as is. Currently there can be 2 additional guest cabins built on the property or tear down the main cottage and build your dream cottage along with additional guest cabins. If you love the original cottage keep it as a guest cabin and build your dream cottage in the many great building areas. This property has several prime building spots, it's a builder's/developer's dream! There have been several prime build spots marked out by the owner with orange streamers/survey tape. (id:42776)
RE/MAX Parry Sound Muskoka Realty Ltd
76 Tobin Island
Muskoka Lakes, Ontario
For the first time in generations, a rare opportunity awaits in the prestigious Wigwassan Point enclave of central Lake Rosseau. Set on 1.4 acres of pristine forest, this peaceful island property features approximately 303 feet of straight-line shoreline frontage - potentially allowing for the construction of a two-storey boathouse. The gentle slope of the shoreline offers both shallow entry points and deeper waters, ideal for swimming, paddle boarding, and docking larger boats. From the cottage, take in sweeping northern views across Rostrevor and Haraby Shores, and enjoy postcard-perfect summer sunsets over North Bohemia Island. The charming 1930s bungalow-style cottage sits just steps from the waters edge and features 2 bedrooms, 1 bathroom, a cozy living/dining area, kitchen, and a screened porch that lets you soak in the sounds of the lake. Whether you choose to preserve this timeless Muskoka escape or build a custom family retreat, the potential here is undeniable. Additional features include a single-slip boathouse with dock, ideal for lakeside lounging or storing watercraft. Just a 5-minute boat ride to Windermere's Parkers Landing, where a reserved rental boat slip and car parking spot make access seamless. Tucked away yet central to Lake Rosseau's most popular destinations: Port Carling, Port Sandfield, The JW Marriott and numerous golf courses; 76 Tobin Island offers unmatched privacy, views, and the chance to create enduring family memories in Muskoka. (Updated Photos coming after May Long Weekend) (id:42776)
Chestnut Park Real Estate
Muskoka Lakes Real Estate Limited
142 Mill Street
Arran-Elderslie, Ontario
Welcome to 142 Mill St., a masterpiece of luxury living set on ~2 acres along the Sauble River. A grand circular drive welcomes you into this serene estate, where timeless elegance meets modern sophistication. Step onto the wraparound porch, with a gazebo, perfect for morning coffee or quiet evenings, an architectural gem that frames breathtaking river views and blends indoor and outdoor spaces seamlessly. Inside, a two-story foyer with limestone floor leads to an expansive living room, where floor-to-ceiling windows flood the space with natural light, a stone mantel surrounds the gas fireplace and cherry hardwood combine to create a warm, inviting ambiance. The gourmet cherry kitchen is a chef's dream, featuring granite countertops & sinks, a center island, built-in appliances, and a breakfast credenza. Multi-tiered deck beckons for al fresco dining, where you can entertain against the stunning river backdrop. Formal dining room perfect for holiday entertaining. A private main-floor office offers inspiring river views, while the oversized triple-car garage connects to a spacious mudroom for added convenience. The second level is home to a lavish primary suite, complete with a sitting area and spa-inspired ensuite featuring a freestanding tub overlooking the river, an oversized glass-and-tile shower, double vanities, and a private water closet. Two additional bedrooms with double closets share a well-appointed full bath, alongside a convenient second-floor laundry. Explore the third-level bonus room, offering endless possibilities. The walk-out lower level is an entertainers dream, boasting a pool table sized family room, dry bar and a media room. Three sets of patio doors open to a stamped concrete patio. Infrared sauna adds a touch of indulgence in the powder room. The cold room is perfect for curated vintages. Property extends across the river with water rights. The 4000sq.ft. detached 'Bee House', features a workshop, playroom, and storage. (id:42776)
Century 21 In-Studio Realty Inc.

