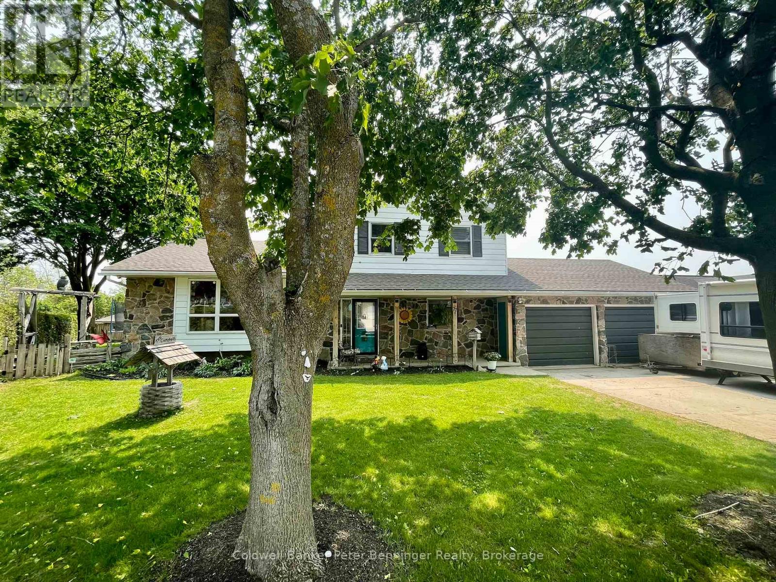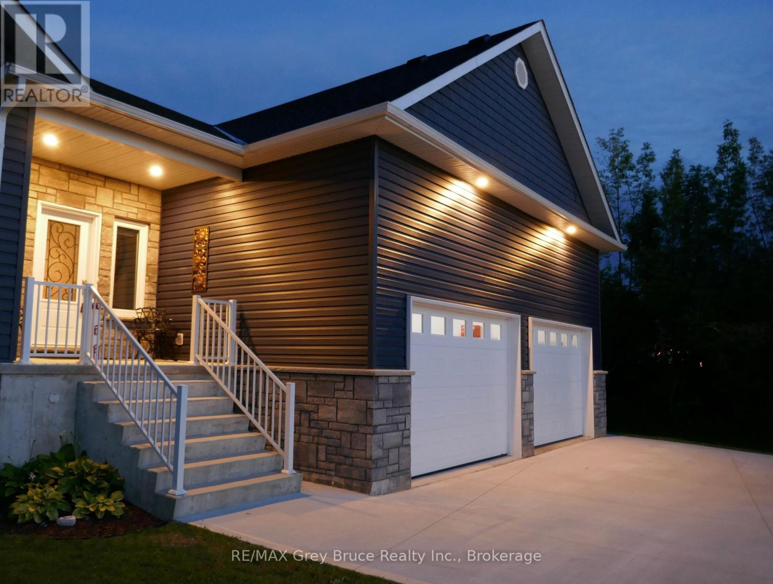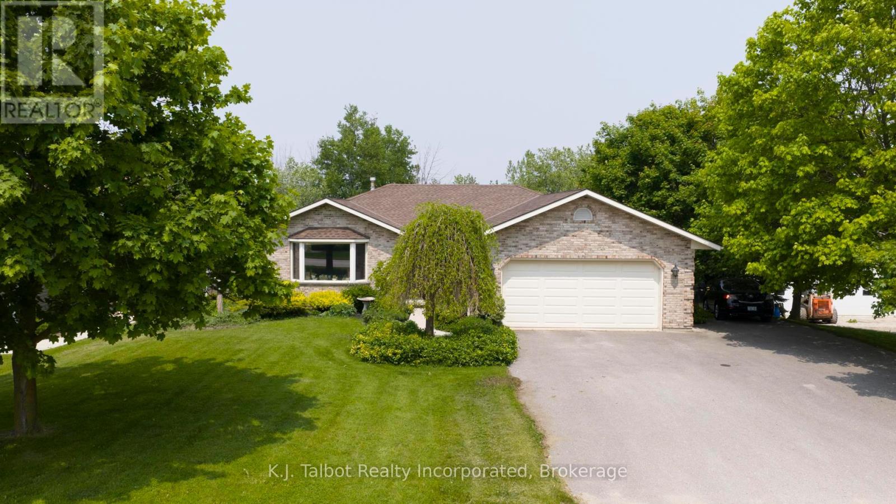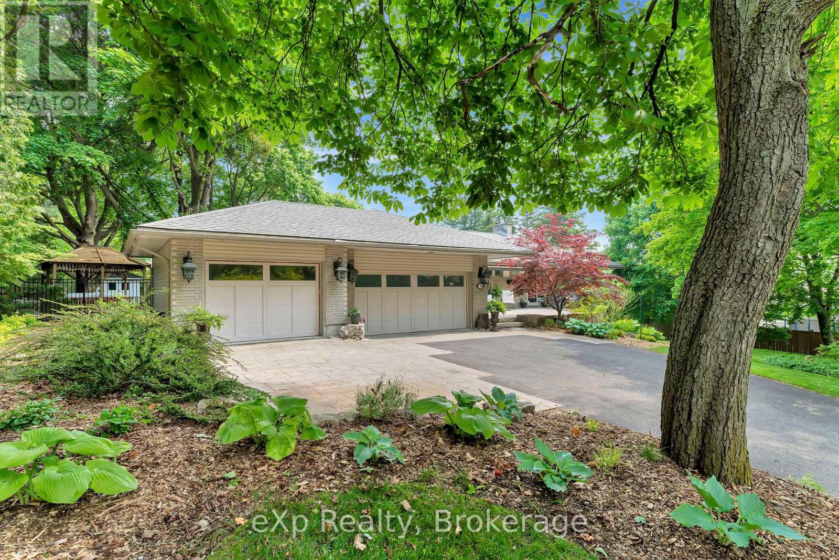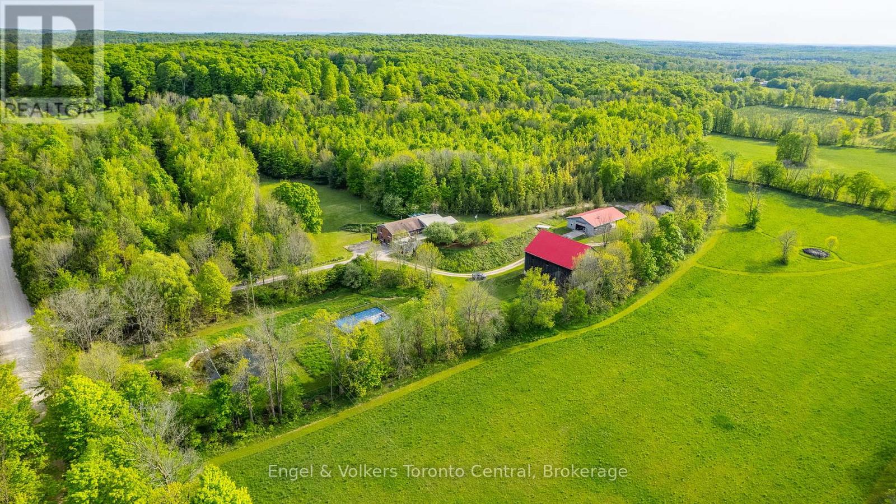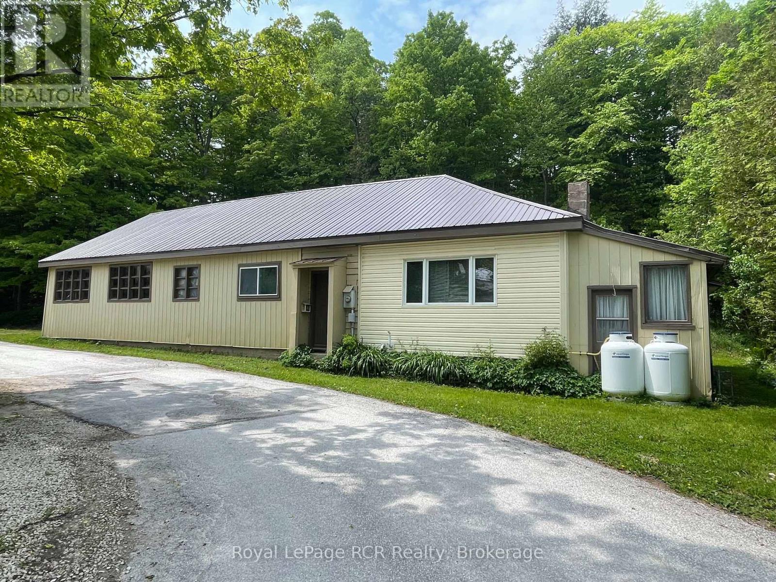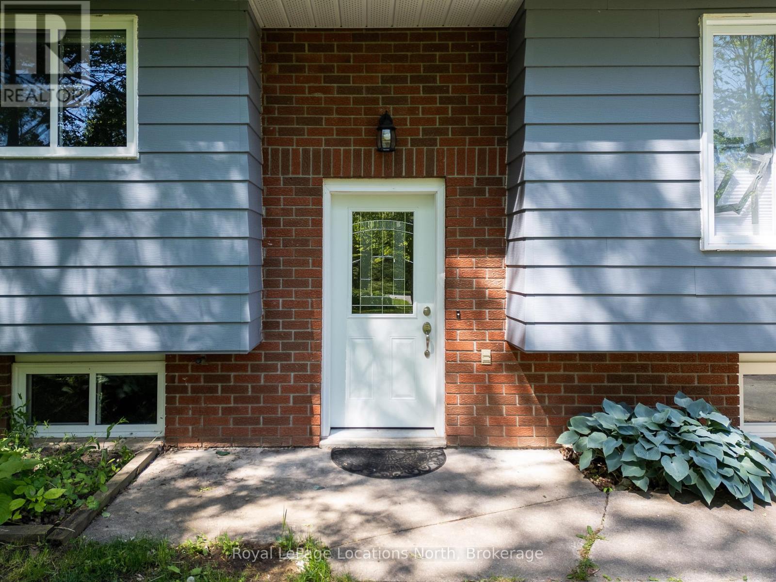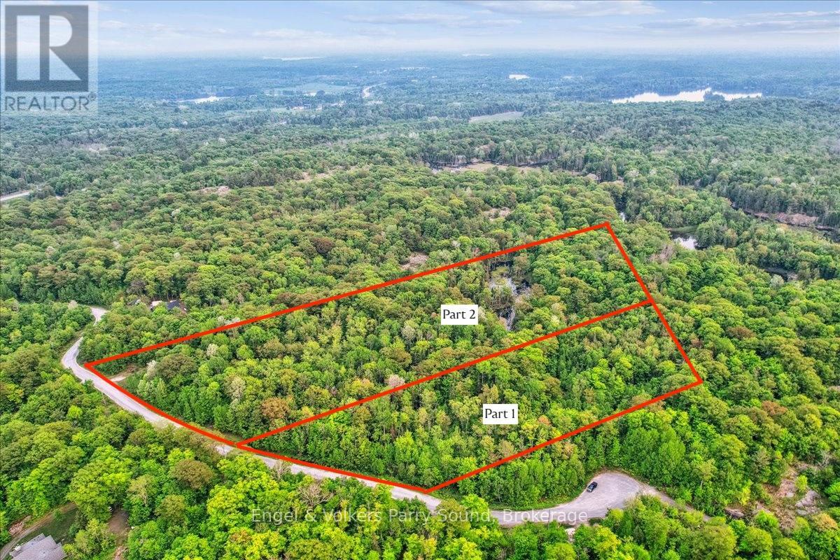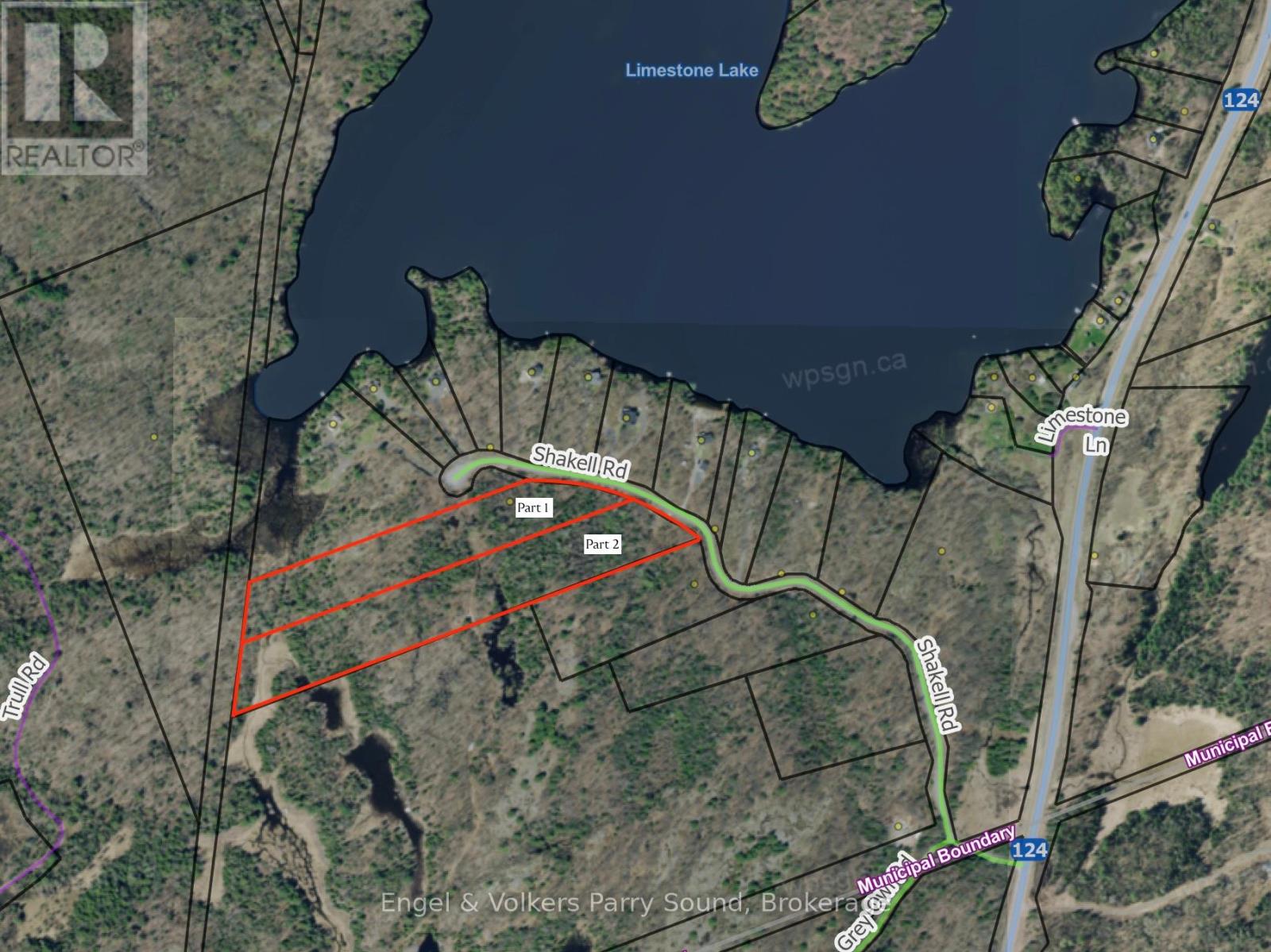8430 175 Road
North Perth, Ontario
GET OUTTA TOWN! Perfect one acre country spot surrounded by farmland and serenity. Get away from the hustle and bustle to this 3+1 bedroom, 2 bathroom, side split perched high on a hill. This move-in ready home has been updated with a new steel roof and new furnace. The one acre parcel has ample parking and plenty of room to build your shop, man-cave, or she-shed. You'll love the location just down the road from the quiet village of Kurtzville and only 5 minutes from shopping, golf, hospital, and more in the busy town of Listowel. An acre in the country. It's what everyone wants and they don't come along very often! ** This is a linked property.** (id:42776)
Kempston & Werth Realty Ltd.
77 2nd Street Crescent
Hanover, Ontario
This home is located in one of Hanover's prestigious neighbourhoods. It gives you the convenience of in town living with stunning views of the countryside from your backyard. Sit on your deck and enjoy the sunrises and sunsets. Approximately 3000 sq. ft. of finished living space in this 5 level side split home. There are 4 bedrooms, 3 bathrooms, spacious living room, family room, finished rec. room, office space, craft room with large utility room and mega storage space. This double concrete drive leads to the attached 21' X 42' car garage which could easily hold 4 cars, or would make a great combined car garage/work shop. This property is well worth booking a viewing on! It's suited for a growing family, or for someone looking for space and privacy with stunning views to enjoy all year long. (id:42776)
Coldwell Banker Peter Benninger Realty
350293 A Concession
Meaford, Ontario
Welcome to this spacious raised bungalow, built in 2018 and situated on a scenic 2-acre lot. This well-maintained home offers 5 bedrooms and 3 full bathrooms, with an open-concept main level featuring a bright kitchen, dining area, living room with walkout to a 4 season sunroom; a welcoming living space perfect for family life and entertaining. The fully finished lower level provides even more flexibility with additional bedrooms, a full bath, and a large recreational room. A double-car garage and a poured concrete driveway add function and curb appeal. Enjoy the outdoors with trails in your own backyard forest, parks, and beautiful local beaches just a short drive away. This is a great opportunity to enjoy modern living with space, nature, and convenience all in one. (id:42776)
RE/MAX Grey Bruce Realty Inc.
386 Templeton Street
North Huron, Ontario
Pride of ownership show in every corner of this well maintained and much loved home. Built to the highest of standards in 1991 it has aged like fine wine! When you open the front door you can see right out the expansive wall of window and enjoy mother natures bounty in full bloom. Attention to all mechanical and especially visual details have kept this home in it's prime. Large windows let the natural light fill the rooms with a sunny warmth and make the dullest of days seem bright. Pristine tile floors through the spacious foyer dining room, kitchen that leads to a private deck overlooking the lovely yard, hall & laundry room have shown their durability and have many years of service left to give. The main floor bedroom & living room and rich textured carpet to massage your tired feet. An oversized pantry is a delight to those who like to see their dry goods and cooking appliances without rooting in corners. The primary bedroom includes a large walk-in closet and & 3 pc ensuite. The laundry room doubles as a mudroom and leads to a 2 car garage with second access to the ground level. The 4pc main bath and an office complete the main. The ground level is a fabulous space boasting many large windows and and access to the well landscaped yard and deck An expansive family room that offers several configurations for socializing and relaxing are a delightful surprise. A large spacious bedroom, 2 pc powder room and den/sewing room double the living space. The real surprise if for the Handy or crafty person - just beyond the utility room is a a workshop extraordinaire! It has a venting system and is great for the woodworker or any other creative outlet you may have. All of this is set upon a well landscaped lot backing onto a quiet natural park. Your new home awaits you and the start of your next chapter. The house is heated by a forced air gas furnace, it has air-conditioning and a back up generator for any outages that may occur. (id:42776)
K.j. Talbot Realty Incorporated
5 Orchard Crescent
Guelph, Ontario
One of the most UNIQUE homes in Guelph! This one of a kind bungalow sits on a beautifully landscaped 120 ft. x 162 ft. hillside lot that accommodates a walk-out basement AND an indoor pool for use all year round. This 5 bed, 4 bath (plus a shower in the change room right by the pool) home truly is a wonderful place for your family located in an established and walkable neighbourhood. And with a 3-car garage and along driveway, you'll have all the space you could need! All summer long you get to enjoy and gaze out on this beautiful spot from an inviting front porch. The home opens up at the back to an extra large patio that has ample room for entertaining and enjoying the summertime. Inside, you'll find a large family room with french doors opening up to the deck. The kitchen is a chefs dream, with abundant counter space, lots of natural light, and high end appliances. Off the kitchen is a sunken open dining room and living room where you'll get a great vantage of the tree-filled neighbourhood. There is plenty of space for playing in the downstairs rec room that features a billiards table. The swimming pool area is complete with an indoor sauna, changeroom, and a home gym; off the master bedroom you have an outdoor hot tub steps away. All of this makes for a truly special home ready to be loved and enjoyed by your family! (id:42776)
Exp Realty
215588 Concession 4
Chatsworth, Ontario
Your Dream Estate Awaits! Escape to 50 acres of breathtaking countryside, where panoramic views meet unforgettable sunsets every single day. This property offers a harmonious blend of refined living, unparalleled amenities, and the serene beauty of nature, all conveniently located near the GTA, Guelph, Kitchener, Cambridge, Collingwood, Lake Huron, and Georgian Bay. Step inside the 4 bedroom, 2 bath bungalow to discover a world of modern elegance. The updated chefs kitchen is a culinary masterpiece, boasting new quartz countertops, dedicated coffee station, stylish open display shelving, fresh tile backsplash and sophisticated pendant lighting which illuminates the breakfast bar. An elegant great room with a wood burning fireplace is an amazing space which leads to an enclosed hot tub to relax. Every detail has been considered for your comfort and aesthetic pleasure. Beyond the main residence, discover a wealth of features designed for both leisure and productivity. The impressive 50x60 showpiece barn stands ready to host unforgettable gatherings, adding a magnificent focal point to the property. For the entrepreneur or dedicated hobbyist, the 30x60 versatile workshop is fully equipped with hot and cold water, a wood stove, a hydraulic lift, and much more. Embrace the farm-to-table lifestyle with a thriving raised vegetable garden, and lose yourself in the tranquility of scenic walking trails winding through the properties enchanting "forest cathedral" and pond. Guests will revel in the comforts of home within the luxuriously updated Airstream. Indulge in al fresco dining under the stars in the serene apple orchard, or perfect your swing on your very own private 3-hole golf course. This is truly an extraordinary retreat where every moment is an experience. Stay connected with ease thanks to high-speed fibre optic internet and reliable cell service. This is more than a home; it's a lifestyle. Don't miss the opportunity to own this unparalleled countryside sanctuary (id:42776)
Engel & Volkers Toronto Central
30 Sydenham Street
Grey Highlands, Ontario
Flesherton - off the main road (don't let the address fool you) this 1300 square foot home with attached 24x30 garage has space for all your needs. New kitchen cabinets, spacious living room with hardwood flooring, 2 bedrooms, an office and 4 piece bath. Good designated storage room with the updated breaker panel. The attached garage provides a great work space or can be used for parking. The second level provides an additional 1500 square feet of usable space suitable for many uses. Serviced by municipal sewers and a drilled well. Steps to the park and all village amenities. (id:42776)
Royal LePage Rcr Realty
194 Centre Street
Meaford, Ontario
1/2 ACRE neighbouring some of the best fishing spots and trails Meaford has to offer. Walk up into an open concept Kitchen, Dining and Living space. The Hickory Flooring will mesmerize you as you walk through the main floor. A large front window and westerly facing sliding door provide beautiful natural lighting. Down the hall you will find an updated 3 piece bath, the large Primary Bedroom and 2 other Bedrooms. Heading downstairs you will walk into the large recreation room with a wood burning fireplace. A large bathroom with a jet tub surrounded by porcelain tile, Quartz flooring and a granite sink countertop. A fourth large bedroom and open laundry/Utility room is also featured. Relax outside in a private rural setting with a cedar Deck (2020), Hot Tub & raised garden bed. The fire pit is a great space for entertaining. The Shed has hydro and finished with LVP flooring. This is a perfect family home you don't want to miss out on. Call for full list of updates and to book your showing! (id:42776)
Royal LePage Locations North
76988 London Road S
Huron East, Ontario
This is a unique opportunity to acquire a thriving restaurant in Southwestern Ontario. Situated on approximately 1 3/4 acres of highway frontage, this establishment is perfectly positioned to attract locals, travelers, and truckers alike. Its reputation for exceptional food and generous portions has been instrumental in its ongoing success. The property offers tremendous potential due to its versatile usage options. Constructed in 1991, the building spans approximately 3000 sq ft. It features a spacious 140-seat dining area, men's and women's washrooms, and a convenient walk-in cooler. Over the last few years updates have been made to the kitchen appliances, providing a modern and efficient setup. This restaurant presents an ideal business opportunity for a family aiming to establish a prosperous future. This busy HWY location insures the potential customer base is consistent and abundant. Don't miss your chance to be part of this successful venture. Acquiring this restaurant means taking ownership of a highly regarded establishment with strong customer loyalty. The potential for growth and increased profitability is evident, especially with the possibility of expanding its services. If you are ready to embark on a business endeavor that combines a prime location and the opportunity for success, this Southwest Ontario restaurant is a must-consider investment. (id:42776)
Royal LePage Heartland Realty
12 Shakell Road
Whitestone, Ontario
Welcome to 12 Shakell Road an exceptional opportunity to build your dream home or getaway retreat on a newly created parcel in a serene natural setting. This expansive 9.5+ acre property offers ultimate privacy with a beautifully forested landscape and mature trees throughout. Located on a year-round, municipally maintained road, you'll enjoy peace and seclusion without sacrificing accessibility. Just 13 minutes from the charming community of Dunchurch and 25 minutes from the full-service town of Parry Sound, where you'll find shopping, dining, hospital services, and more. HST is in addition to the purchase price. Refer to survey for measurements. Property taxes to be assessed. (id:42776)
Engel & Volkers Parry Sound
14 Shakell Road
Whitestone, Ontario
Welcome to 14 Shakell Road - an exceptional opportunity to build your dream home or getaway retreat on a newly created parcel in a serene natural setting. This expansive 6.5+ acre property offers ultimate privacy with a beautifully forested landscape and mature trees throughout. Located on a year-round, municipally maintained road, you'll enjoy peace and seclusion without sacrificing accessibility. Just 13 minutes from the charming community of Dunchurch and 25 minutes from the full-service town of Parry Sound, where you'll find shopping, dining, hospital services, and more. HST is in addition to the purchase price. Refer to survey for measurements. Property taxes to be assessed. (id:42776)
Engel & Volkers Parry Sound
Lt 24 Canrobert Street N
Grey Highlands, Ontario
This building lot (132.84 ft x 174.09 ft) offers just over half an acre of space to bring your vision to life. Located in the welcoming community of Eugenia, this property presents a great opportunity to create your own sanctuary in one of Grey County's most sought-after communities. Just minutes from Eugenia Lake and the breathtaking Eugenia Falls, this location is perfect for nature lovers and outdoor enthusiasts, with nearby access to trails, the Beaver River, and a variety of year-round recreational activities. Enjoy the charm of local life with quaint shops, great dining options, and easy access to everyday amenities. You're also just 10 minutes to the Beaver Valley Ski Club and the town of Flesherton, and only 35 minutes to Collingwood for even more adventure and convenience. Don't miss this incredible opportunity to build in a peaceful setting, whether it's your weekend escape or forever home. (id:42776)
Exp Realty


