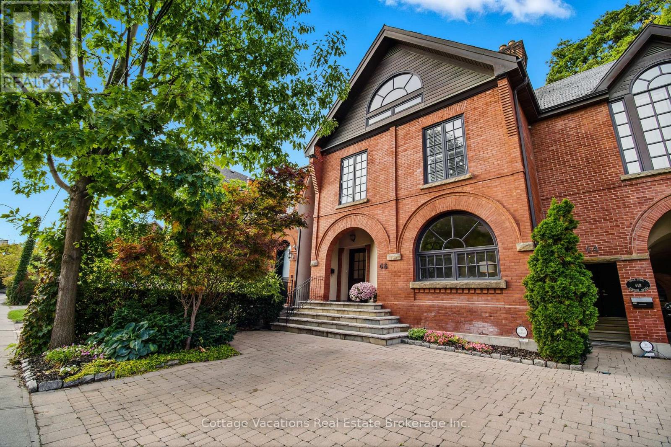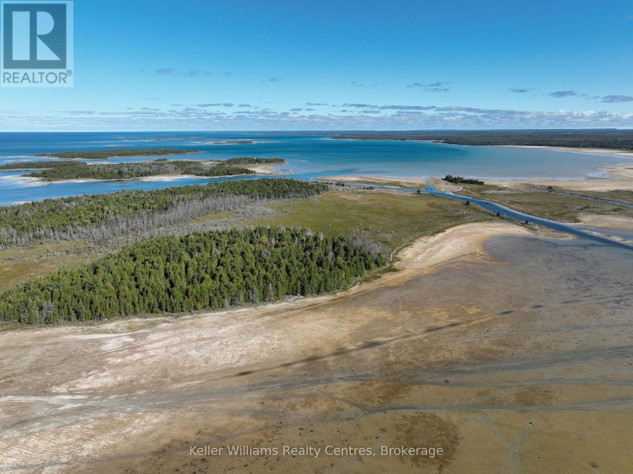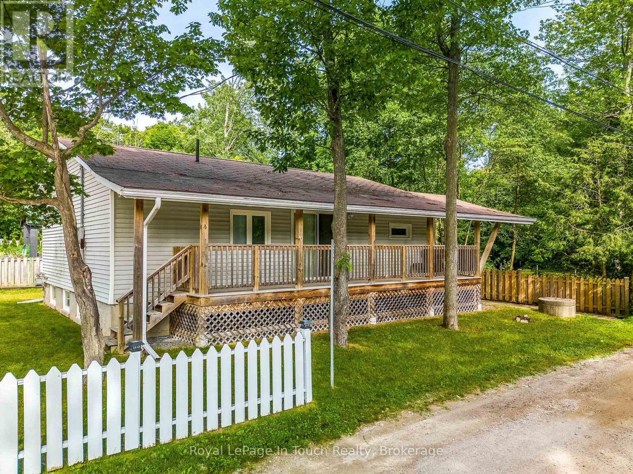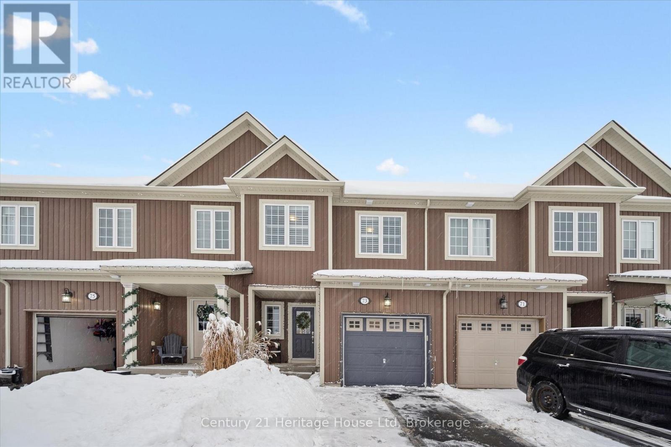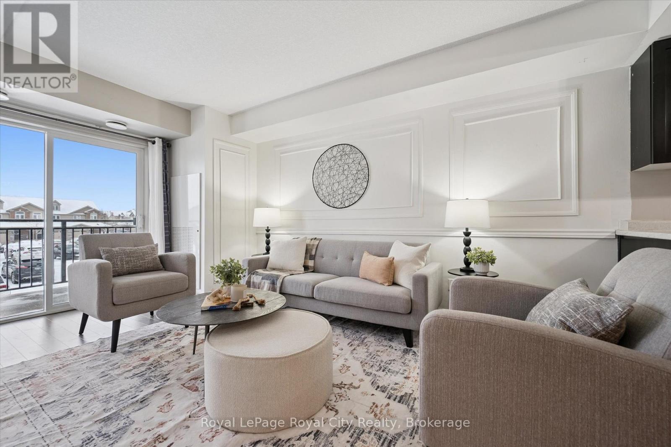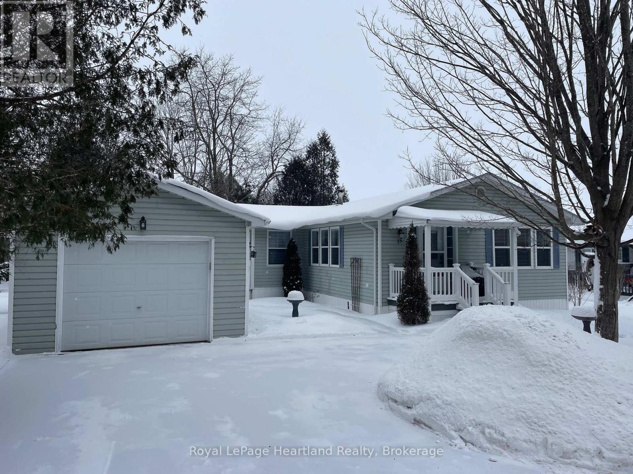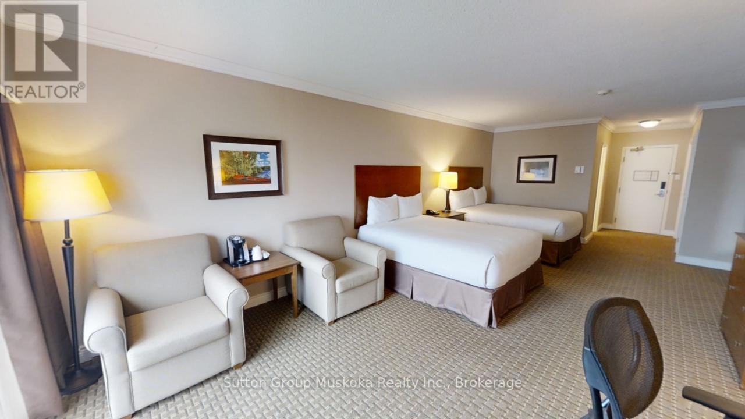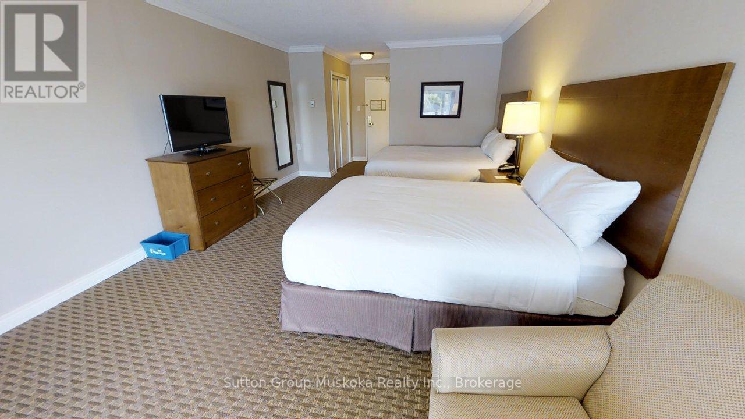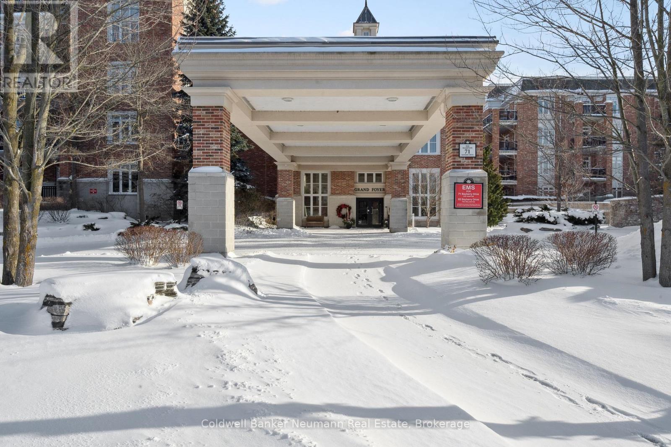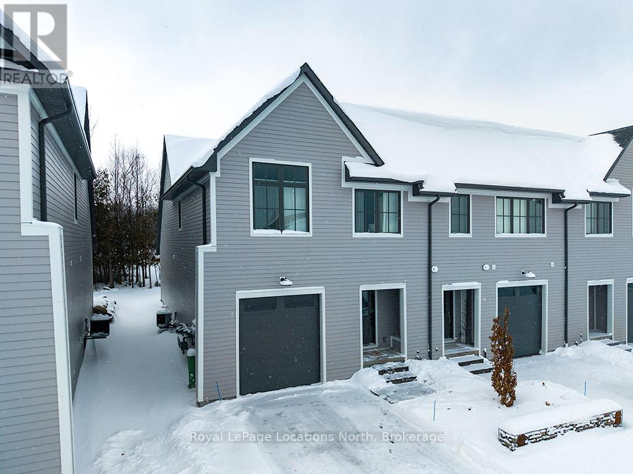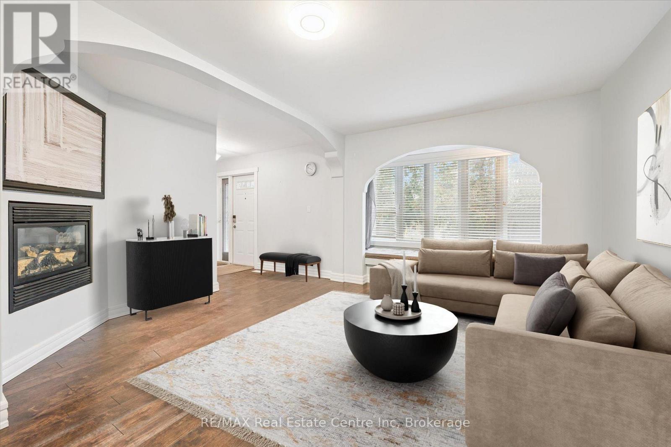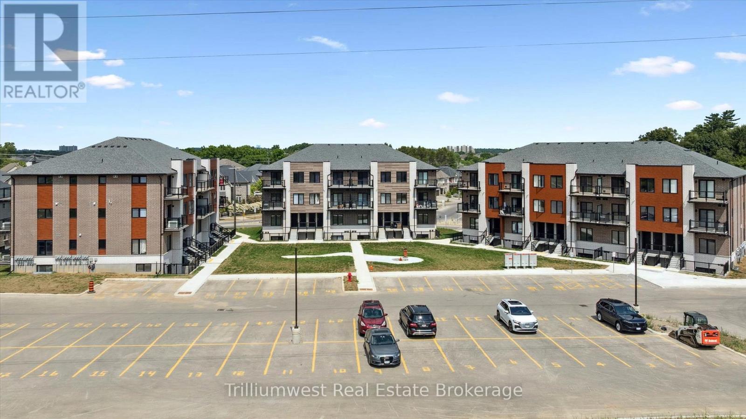46 Bernard Avenue
Toronto, Ontario
Location, location! Welcome to 46 Bernard Avenue, an elegant 3+1 bedroom home in Toronto's prestigious Annex neighbourhood. Nestled on one of The Annex's most coveted streets, this Victorian home is a rare gem. This timeless residence blends historic character with modern comfort, featuring soaring ceilings, detailed mouldings, bright living spaces . The main floor offers a spacious living and dining area, perfect for entertaining with a wood-burning fireplace, alongside a spacious chef's kitchen with Caesarstone Quartz Counters and backsplash (2020). Upstairs, you'll find three bright and spacious bedrooms with ample storage, including a luxurious primary retreat with a wood-burning fireplace and a lavish 5-piece ensuite with heated marble tile floors and a double vanity, fully renovated in 2023. The versatile lower level includes an additional bedroom or office-ideal for guests or remote work. Enjoy your own private back patio oasis, perfect for morning coffee or summer evenings under the stars. Located within easy reach of transit, top schools, and cultural landmarks, this home delivers both prestige and convenience. 46 Bernard Avenue is more than just a home; it's a lifestyle. Embrace the charm, character, and prominence of this magnificent Annex address. Don't miss your chance to own a truly exceptional property in one of Toronto's most desirable communities. (id:42776)
Psr
23 Rabbit
South Bruce Peninsula, Ontario
Welcome to Rabbit Island, a rare 32-acre private retreat in the heart of Lake Hurons Oliphant Fishing Islands. Just a short boat ride from Oliphant Marina, this property offers the ultimate blend of privacy, natural beauty, and adventure. The island has a significant amount of R2 zoning, giving future owners flexibility and potential. Adding to its charm, an original cabin still sits on the property - a unique reminder of the islands history. Surrounded by the clear, sparkling waters of Lake Huron, Rabbit Island is ideal for every kind of waterfront lifestyle. Enjoy swimming in the refreshing shallows, set out sailing or boating, or explore the shoreline by kayak, canoe, or paddleboard. The area is also well-known for its excellent kiteboarding conditions. When it's time to slow down, simply relax on the quiet shores, soak in the views, or take long walks through the forested interior, home to vibrant wildlife and natural tranquility. Whether you're dreaming of a family retreat, a rustic getaway, or simply the pride of owning a private island, Rabbit Island offers a once-in-a-lifetime opportunity. With unmatched privacy, breathtaking sunsets, and endless outdoor activities at your doorstep, this is more than just a property - it's your own piece of paradise. (id:42776)
Keller Williams Realty Centres
349 Balm Beach Road W
Tiny, Ontario
Enjoy the beauty of year-round cottage living in Tiny with only a 3-minute walk to one of the most desired beaches on Georgian Bay. 3-bedroom open concept cottage with a full-length deck and only a 3-minute walk to the beautiful shores of Balm Beach, westerly sunsets, & restaurants overlooking the Bay. New shingles 2025. Under 15 minutes to Midland for shopping along with access to Wasaga and Collingwood for shopping and winter skiing. Don't miss this outstanding opportunity& quality that living in Tiny offers a pleasure to show, you wont be disappointed. (id:42776)
Royal LePage In Touch Realty
73 Courtney Street
Centre Wellington, Ontario
This well maintained 2 story property is ready to be called home. It has a spacious and functional layout on the main floor with living room, dining room and kitchen. Upstairs you will find 3 bedrooms, the master bedroom with a W/I closet and 4pc ensuite and second floor laundry. The finished basement offers additional living with a large rec room and office. With no houses behind you, You can enjoy the peace and privacy of the back yard. This home is perfect for the first time home buyer or the growing family. Book your showing today!!! (id:42776)
Century 21 Heritage House Ltd
212 - 103 Westminster Crescent
Centre Wellington, Ontario
This exceptional condo is a must-see. Offering bright, single-level living, the unit features two spacious bedrooms and two full bathrooms, including a private ensuite. The modern kitchen is equipped with stainless steel appliances, and the convenience of an in-suite stacked washer and dryer adds to the ease of everyday living. Tastefully finished throughout, this well-maintained home is truly move-in ready. Ideally located in the desirable south end of Fergus, Westminster Highlands provides excellent access to schools, shopping, and the community recreation centre, with easy commuting to Guelph, Kitchener-Waterloo, and the GTA. Enjoy the walkable lifestyle with nearby grocery stores, pharmacies, and restaurants just steps away. Don't miss this opportunity to own a beautifully cared-for condo in a highly convenient location. (id:42776)
Royal LePage Royal City Realty
15 Huron Lane
Ashfield-Colborne-Wawanosh, Ontario
Privacy + garage, mature trees, 2 bedrooms, 2 bathrooms & 2 living areas! Welcome to 15 Huron Lane in the land lease 55+ "lakefront" community at Meneset on the Lake. From the curbside you are drawn to this immaculately kept home with updates galore over the past number of years. The lush green mature trees and perennials showcase this sweet home beautifully. Privacy is ensured in the backyard large patio area, low maintenance gardens line the property and a second entrance into the den is a lovely feature. Park your vehicles on the paved driveway in front of the single car detached garage which is insulated and has electricity. The covered porch entrance greets you into the foyer of the home and the large naturally lit spacious living room. Off to the side of the living room is the crisp white kitchen with stainless steel appliances & loaded with cupboards and countertop space for food preparation. The dining room easily accommodates a dining & side table overlooking the front yard. Laundry, water softener (rented), water heater (owned) & furnace are tucked in the hallway closets leading to the cozy den. Morning coffee or evenings filled with relaxation are guaranteed in front of the natural gas fireplace and out of the way of the main part of the home. Guests are welcome to stay in the second bedroom with a large closet, new flooring and beautifully painted walls. Across the hall is the 4 piece main bathroom with new vanity, toilet, flooring and tub/shower. At the back of the home is a large primary bedroom with 9' closet and 3 piece ensuite with new vanity, shower, toilet and flooring. Other updates include the entire home has been painted from front to back including kitchen cabinetry, ceramic backsplash, new plumbing lines & flooring throughout. Join in activities at the active clubhouse, stroll or drive to Meneset's private beach, walk the numerous trails or play a game of bocce ball. Meneset on the Lake has it all! Minutes to golf, Goderich & Lake Huron! (id:42776)
Royal LePage Heartland Realty
402 - 402 Bayshore - Deerhurst Drive
Huntsville, Ontario
DEERHURST RESORT - BAYSHORE COMPLEX LOOKING OVER PENINSULA LAKE - Top floor waterfront condominium located in the Bayshore complex at Muskoka's premier resort - Deerhurst Resort. This waterfront unit offers a great view over Peninsula Lake and is steps away from the beach. Inside the unit, you will find a large great room with two queen beds, a sitting area, a flat-screen TV, a bar fridge, and a full bathroom. The unit is on the rental program, with the resort providing revenue to the unit owner. For 2024, the owners' share of revenue was $14,360. Revenue for 2025 not including December 2025 was $15,661 (December 2025 revenue to follow).The monthly condo fee is $563.30 plus HST (HST should be recoverable), and the annual property tax of $1597. Enjoy the resort lifestyle - golf, beach, pools, tennis, trails, restaurants, and more. HST is applicable to the sale of this unit and is recoverable. The unit is a large hotel room; all Bayshore units must be kept on the rental program with the resort. Great unit - Great location and an amazing resort! Live, vacation and invest in Canada! (id:42776)
Sutton Group Muskoka Realty Inc.
421 - 421 Bayshore - Deerhurst Drive
Huntsville, Ontario
DEERHURST RESORT - BAYSHORE COMPLEX LOOKING OVER PENINSULA LAKE - Top floor waterfront condominium located in the Bayshore complex at Muskoka's premier resort - Deerhurst Resort. This waterfront unit offers a great view over Peninsula Lake and is steps away from the beach. Inside the unit, you will find a large great room with two queen beds, a sitting area, flat-screen TV, a bar fridge, and a full bathroom. The unit is on the rental program with the resort providing revenue to the unit owner. The monthly condo fee is $563.30 plus HST and the annual property tax of $1597. Enjoy the resort lifestyle - golf, beach, pools, tennis, trails, restaurants, and more. HST is applicable to the sale of this unit and is recoverable. The unit is a large hotel room, all Bayshore units must be kept on the rental program with the resort. Great unit - Great location and an amazing resort! Revenue paid to unit owner for 2024 was $15,053. Revenue for 2025 not including December 2025 was $14,818 (December revenue to follow). Enjoy the resort lifestyle! Live, vacation and invest in Canada! (id:42776)
Sutton Group Muskoka Realty Inc.
202 - 65 Bayberry Drive
Guelph, Ontario
Prepare to fall in love, because this one's calling your name! At 1674 Sq ft, beautiful Suite 202 is among the most spacious of floor plans on Bayberry, and will not disappoint. From the moment you enter, you'll be wooed by the classic timeless elegance this suite offers. The natural light-flooded corner living room with both south and western exposures draws you in during the day. A cozy fireplace warms your space and your heart when night falls. Beautiful custom millwork complete this picture with a built-in cabinet & shelf unit, window bench with storage and crown moulding. The spacious kitchen offers ample storage, space for a sweet breakfast table, and a walk-out to a second south-facing balcony. The bright, 21' primary bedroom suite features an 8' customized walk-in closet and a beautiful 11' ensuite making downsizing painless. Tucked away in a separate wing is a bright guest room and 4-pc bath. A generous office and the laundry room are tucked away from the entry hall. Your parking spot is only a few spots away from the elevator lobby and a short walk from your spacious locker. Village by the Arboretum is a vibrant lifestyle community geared for the 55+ crowd. In this building there are many spaces that facilitate activities with wonderful neighbours. The beautiful community centre is another hub that brings neighbours and friends together, offering endless activities and amenities like a pool, hot tub, saunas, tennis courts, activity rooms and more. And when you've had enough community, you will go back to beautiful Suite 202 and close the door behind you. Don't take our word for it! Reach out now for a tour and be settled in for the spring. (id:42776)
Coldwell Banker Neumann Real Estate
14 - 134 Landry Lane
Blue Mountains, Ontario
Welcome to The Enclave in the coveted Lora Bay community, one of the area's most sought-after four-season destinations. This refined end-unit residence offers a thoughtful blend of elevated design, modern convenience, & effortless lifestyle living. From the moment you enter, you'll appreciate the airy 9-foot ceilings on both the main & upper levels, wide-plank engineered hardwood floors throughout, & a solid oak staircase that brings warmth & architectural interest to the home. The main level is designed for both everyday living & entertaining, featuring a bright open-concept layout anchored by a gas fireplace in the living area. The space flows seamlessly into the dining area & a beautifully appointed kitchen, where custom cabinetry, quartz countertops, an oversized island, a generous pantry, & a high-end appliance package create a true chef's workspace. Upstairs, two well-proportioned guest bedrooms feature Georgian Bay Views that share a stylish 3pc bath. The primary retreat is a peaceful sanctuary, showcasing western-facing sunset views over the golf course & a spa-like 5pc ensuite designed for relaxation. The unfinished lower level offers endless possibilities to suit your needs - envision a home gym, media room, guest accommodations, or simply abundant storage for bikes, skis, paddleboards, & all the gear that comes with an active four-season lifestyle. A single-car garage with convenient in-home access provides secure parking for one vehicle, while plentiful visitor parking throughout the community ensures ease for guests. Living in Lora Bay means more than just owning a beautiful home - it's about belonging to a vibrant community. Residents enjoy exclusive access to a private beach along the crystal shores of Georgian Bay, a modern fitness centre, and an elegant clubhouse. Spend time perfecting your swing on the championship 18-hole golf course, practicing on the TrackMan simulator, or connecting with neighbours at one of the many social events. (id:42776)
Royal LePage Locations North
500 Watson Parkway S
Guelph, Ontario
500 Watson Pkwy S is a versatile 3+1 bdrm home W/over 3100sqft of living space W/perfect layout for main floor in-law or income suite W/its own private entrance! This home offers best of both worlds: peaceful country-style living with scenic views while being mins to UofG, Stone Rd Mall, groceries, schools & trails! Ideal fit for multigenerational families, blended households or savvy buyers looking for flexible living arrangements & rental potential. Step inside to living room W/rich hardwood, picture windows & 2 skylights. Adjacent dining area W/cork flooring opens to kitchen W/panoramic windows, custom wood cabinetry, butcher block counters, farmhouse sink & sleek panel-ready fridge that blends seamlessly into the design. For entertainers & chefs the add'l prep kitchen provides storage, beverage fridge & 2nd sink-perfect for hosting holidays or everyday life. Sitting nook leads to back patio-perfect spot to enjoy morning coffee while listening to the birds. On opposite wing, 2nd living room W/fireplace & B/I bench seating sets the stage for family evenings. This wing also offers kitchenette, renovated 4pc bath W/soaker tub, W/I shower & bdrm with W/I closet-ideal for in-law suite or private guest quarters. Upstairs the primary bdrm offers large windows, private balcony & W/I closet W/custom organizers. Off the primary is flexible office space or dressing area & massive bonus room-currently set up as theatre & games room with 3-way fireplace, B/I speakers & projector system. There is another bdrm & 5pc bath W/dual sinks & tub/shower. Finished bsmt W/4th bdrm, 3pc bath, sauna & storage. Outside the large yard has multiple entertaining areas: back patio, private side deck, greenhouse & shed. With triple-wide driveway + add'l driveway there's more than enough room for guests, work vehicles, trailers & toys. Can easily park 10+ cars! Mins to Starkey Hill & Smith Property Loop for weekend hikes & bike rides. A Warm inviting space with room to grow & space for everyone! (id:42776)
RE/MAX Real Estate Centre Inc
34 - 10 South Creek Drive
Kitchener, Ontario
Check out this NEW 2 bedroom, 2 bathroom townhome in the heart of the ultra desirable Doon South community. This MOVE IN READY home isCARPET FREE and represents such an incredible value in today's market. The open concept kitchen and living area of this END UNIT an extrawindow with tons of natural light and boasts new stainless steel kitchen appliances. The primary bedroom also has an extra window, a privatebalcony and its own 3PC ENSUITE! A second bedroom, another full main bath and convenient laundry room make up the rest of this spaciousand efficient layout. This home is perfect for first time buyers and is located only minutes to the 401, Conestoga College, parks and shopping.The value of this unit is simply incredible, book your showing today and make this home yours! (id:42776)
Trilliumwest Real Estate Brokerage

